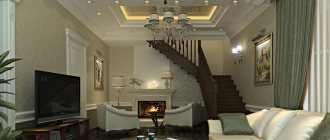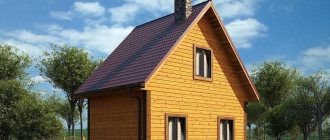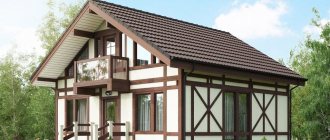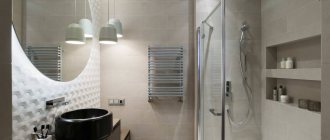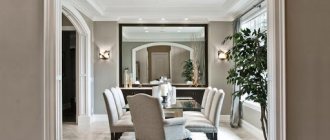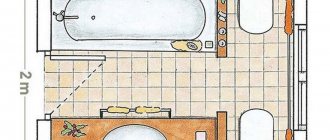A one-room apartment of 37 square meters is considered spacious, but at the same time not too large. Carrying out interior design on such an area is not an easy task. Every detail needs to be carefully thought through. Reproduce everything in such a way as to preserve the feeling of spaciousness and create comfortable living conditions.
Based on fairly acceptable internal parameters, during the formation of the apartment’s interior, it is possible to include additional functional areas in the design. Divide the interior space into several independently functioning areas. These could be:
- a place for recreation and meetings;
- sleeping area;
- area reserved for the children's half.
In small apartments, as a rule, it is difficult for a designer to apply a standard approach, as is often the case in ordinary modern apartments. But the more interesting it is to achieve the goal.
It is not enough to just allocate a separate corner for each zone. As mentioned above, you also need to form everything in such a way as to preserve free space as much as possible and at the same time improve the quality of comfortable living.
In apartments with an area of 37 sq. m. bathrooms, corridor and kitchen are separate from the main room and do not require zoning. But sometimes, when an apartment is being renovated, the dividing wall between the kitchen and the large room is reconstructed and the rooms are connected.
Strengths and weaknesses of the layout, layout features
The older generation calls an apartment with an area of 36-37 square meters a “one and a half apartment”, since the size allows you to equip a full bedroom and living room.
Previously, zoning was provided by massive cabinets, curtains, and bookshelves. Today this is done by additional partitions, remodeling of space, and design choices.
If we talk about standard layouts, more often the choice falls on projects that involve combining a kitchen with a room while maintaining the initial area of the bathroom. This transforms an outdated home into a modern one, gives a chance to create a functional project, to expand a one-room apartment by developing small previously unused areas.
Interior and design options will help to visually change the space, and the selected color will be able to reflect the originality of the owner.
Modern studios initially imply such a possibility. However, the difficulty is that the apartments are elongated. This imposes restrictions on design, furniture arrangement, and space organization. Despite this, 36-37 square meters is enough even to allocate a bedroom.
Kitchen relocation
Not everyone decides to undertake such a redevelopment, since it is a rather labor-intensive task. There are a lot of pipes leading into the kitchen, which is why it is more difficult to move it to another room than some other room.
However, if people are not afraid of difficulties, then they can easily achieve this. You can move the kitchen into the living room, make a “kitchen corner” there, and make a nursery or office in the vacated room. However, the layout of not all buildings will allow this.
Features of small rooms
An apartment with an area of 36-7 sq. m is a spacious option even for a family of three. However, to implement the idea, you need to carefully consider the future design and division into zones. Even when redecorating an apartment, consider a color scheme so that the combination of colors emphasizes the division of space. Such a step will create the illusion of space.
It is even possible to separate the bedroom and living room using panels or partitions. Due to this, the space will not shrink, but rather, on the contrary, will expand. It is impossible to do this in a smaller apartment.
When performing repairs, however, do not forget about possible options for increasing the area. Dedicating a dressing room to reduce the number of closets, combining a room with a balcony, or eliminating unnecessary furniture are popular examples of how owners solve the problem.
In the photos of finished projects you can see several cases that can be implemented on the basis of a specific apartment.
You may be interested in: Advantages of apartments near the metro
Colors and lighting play a significant role in small room projects. With the help of these two tools, accents are created that make the space individual.
For example, highlighting the living room area with white creates the illusion of expanding the space. The ceiling and floor, made in the same tone, in combination with vertical lamps increase the height. And the warm and cold colors of light in the bedroom and living room emphasize the zoning.
Living room
Almost every two-room apartment has one small room and one larger one. In this two-room Khrushchev house, the most spacious room, which is located far from the kitchen, is used as a living room. Photo of a beautiful and bright living room design in a small Khrushchev building in the main image. The space of this room is organized very rationally. Near the exit to the balcony there is a comfortable corner sofa and a coffee table. Here the owners communicate with the arriving guests. On the wall opposite the window there is a functional and spacious closet with many compartments. Along the long wall there is a narrow shelf for household small items.
Zoning rules
The layout of the 37 sq. m apartment is based on the preferences and desires of the owner. Sometimes the owner is not ready to increase the number of zones, so the bedroom is combined with the living room. If there is a child in the house, a separate sleeping area for each family member becomes necessary.
In a one-room apartment of 36 sq. m, it is easier to separate the dining and living areas - when combining the kitchen and room, both are located along the windows. If you have a balcony, you can also combine it by connecting and organizing heating.
Expanding the area will help create a relaxation corner with books, a game console and a TV. The bedroom is located in the far part, which makes the area intimate due to the almost complete absence of natural light. But artificial lamps, lamps, and floor lamps will add coziness.
In the studio, there is no delimitation of zones by walls, so more often the design makes it necessary to abandon a separate sleeping place. With the help of a folding sofa, the living room turns into a sleeping room. In the photos of finished projects, the housing design looks suitable for a married couple without children or a single person.
Using partitions to divide space
Small apartments with an area of 37 square meters are divided by partitions into a recreation area and a living room. They can be installed in the middle of the room, dividing the space in half, or allocating a small area for the bedroom. In both cases, a plan is studied in advance to determine the main walls and plan the transfer of heating radiators.
It is also possible to erect not one, but two or three partitions for separation. However, such a design solution will make the area smaller visually and in feel. To create separate spaces without losing comfort, movable or folding structures are used - compartment-type doors or “accordion” doors, high blind bookshelves on wheels.
Additionally, mirrors on cabinet doors, light-reflecting ceilings, and furniture that matches the walls will help to visually enlarge the apartment. By choosing a design project from a photo, you can recreate the style you liked.
You may be interested in: Premium class apartments in the Moscow region
Design examples of a one-room apartment
Integrity is the main thing in the interior of such an apartment. Much attention is paid to the color combination and arrangement of furniture. The dressing room is separated by special sliding doors. Zoning is carried out using fabric curtains. To visually expand the room, mirrors are mounted opposite light sources.
The interior is equipped with compact furniture - transformable, armchairs and sofas have compartments for storing necessary things.
Kitchen
Built-in appliances save space. For example, the oven is built into the kitchen unit, and is not located under the hob. This vertical placement takes up less space (compared to horizontal placement). The room serves as a working and kitchen area at the same time. The bar counter serves as a kind of partition between these areas. Since the living area is combined with the kitchen area, there is an overlap in style and color.
Modular furniture
It is better to replace the bed with a folding sofa. Designers advise giving preference to modular furniture, because it has not only a unified modern style, but also versatility. Many ways of rearranging modules allow you to obtain different compositions. Also, such a system can be easily supplemented with any other necessary elements. The overall space of the room can be changed using modular furniture without resorting to dismantling the walls.
Podium in modern design
Every square centimeter is used in this interior. The podium has recently become widespread in design. Such interesting designs allow you to modify the space and increase its usable area. The working room is located on top of the podium, and it itself plays the role of a pull-out bed. Thanks to the second level, the space has a relaxation corner separated from the total volume of the room.
This choice is typical for small apartments or studios. Multi-level floors not only solve a technical or functional issue in arranging a room, but also draw attention to themselves. The combination of wooden cladding with elegant interior elements evokes a feeling of comfort and coziness. It is important to remember: it is better not to combine the podium with the attic: due to the lack of height, the room will look compressed.
Choosing a style
Renovating a one-room apartment, especially if it involves redevelopment, does not begin without a ready-made design. With its help, the smallest details are thought through, which helps to avoid the transfer of household appliances, sockets, and radiators. The style is also chosen in advance to determine what furniture will be needed. Ideas for interior design and decoration are taken from photos of finished projects that have been completed. You can also find similar offers in furniture store catalogs. The latter is more convenient, since the furniture can be immediately ordered and paid for.
The design of a simple one-room apartment of 36 sq. m is chosen from modern trends - loft, minimalism, hi-tech. Styles implement ideas without cluttering or reducing the already small space. At the same time, the layout is also important - it is possible to mix two or three styles in different locations. However, it is the owner who decides which style to choose.
Series P 44
Apartments of the P 44 series were built from the late seventies to the late nineties. They were a fundamentally new development for their time. The layouts of the two-room apartment P 44 were distinguished by a thoughtful and high-quality layout: large kitchens, comfortable hallways and other features. They were considered as an alternative to Brezhnevkas.
Furniture arrangement
Furniture must meet two requirements: provide utility and not clutter up the space. Universal systems developed by designers will help ensure this. A popular example is a pull-out sofa in the living room that turns into a sleeping area. However, this need disappears if a bedroom is allocated.
In the photos of finished apartments there are also more unique examples:
- chairs folding into one pouf in the dining area;
- extra bed hidden in the closet;
- additional retractable tabletop, which is used as a table.
Such design solutions save free space, which is not a lot in an apartment of 37 sq. m.
Another design idea is to organize the loggia as a separate recreation area. It is not combined with the room, but heating is provided. As a result, some furniture, such as cabinets or shelves, is moved here - convenient and functional. But take care of the interior and exterior decoration in advance so that the quality is sufficient to keep you warm and dry.
To merge or not?
The question of combining a large living room and a kitchen space arises for residents quite often. However, this technique for increasing living space is not as practical and good as it seems. By deciding on such a merger, guests are deprived of a whole place to sleep, because it will be on public display. And the smells from the cooking process can easily spread throughout the entire apartment.
If only one person lives on 37 square meters, then such a layout can be carried out, because the usable space will increase. If permission for redevelopment work has been obtained from the competent authorities, then you can safely begin manipulations.
There are two possible combination methods to consider:
- partial demolition of the partition is more preferable, since, firstly, the area of the room will increase, and, secondly, it will remain possible to hide all kitchen areas for work;
- complete removal of the wall partition - with this approach there will be a real possibility of organizing a studio apartment. This is a modern redevelopment option. Apartments of this type are quite in demand today.
Using items for additional decor
In a one-room apartment with an area of 37 square meters, additional items are appropriate if they do not reduce the benefits. The photos of modern projects show possible versions:
- instead of decorative hanging shelves, free open window sills are used, on which figurines and vases are displayed;
- color accents are made with curtains, carpets, panels, and furniture.
Designers in projects abandon bulky structures on walls and ceilings, which gives visual freedom of space.
Choosing colors for your home
The design of one-room apartments does not involve a lot of colors, especially if the house has more than three zones. Small spaces are decorated either in pastel colors, or, conversely, in bright and dynamic colors.
You may be interested in: Criteria for choosing a carpet for your own home
A light tone visually enlarges and expands, and a bright accent gives the apartment completeness. They also use a gradient - a gradual transition from one color to another. But this complicates the choice of furniture for the room.
Regardless of the designer’s recommendations, the final decision on the choice of colors remains with the apartment owner. After all, living should be cozy and convenient for a person. To choose a design, look at the finished projects in the photo, evaluate how comfortable different colors are perceived.
We use mirrors
Having a large number of mirrors can be a very good design solution in any apartment, but this is especially true for small-sized housing. They will fit perfectly into the interior of any room. However, you shouldn’t abuse them either; everything should be in moderation.
Real projects
The design ideas are embodied in a room of 37 sq. m. The area is sufficient to allocate two or three zones, as can be seen in the photos of real projects.
In a studio apartment it is possible to organize a spacious loft with all the paraphernalia. With unfinished commercial building style walls, minimal furnishings and a capsule kitchen this will make for a true bachelor pad.
The interior of a one-room apartment in Provence style, on the contrary, is better for a young girl. Muted shades, light background walls and carved furniture will convey a mood of lightness, which is clearly visible in the photos of the projects.
Also, the design of a one-room apartment can be made for a family, but the interior must take into account the style and potential of the apartment.
Examples in various styles
Let's consider the most popular styles for an apartment of 37 square meters. meters. It is impossible to go wrong if you choose a modern style for your interior, since beauty and functionality go hand in hand here. It welcomes light colors with color accents; it is easy to fit in household appliances, original decor and practical furniture.
The classic style with exquisite details in the form of stucco, carved furniture (sofas, armchairs, chests of drawers) and expensive textiles never becomes outdated. In such an environment, it is difficult to judge the crampedness of the rooms: only the sophistication and luxury of the interior catches the eye.
Scandinavian style will appeal to lovers of cozy minimalism: light colors and clear lines allow you to avoid cluttering the interior, but go well with soft pillows, warm carpets and natural materials.
The photo shows a small modern kitchen with glossy facades, lighting and self-leveling flooring, which help to visually increase the area.
The loft direction plays on the contradiction: the apartment is 37 sq. m. meters, designed in a rough industrial style, is distinguished by controlled negligence. Brick, metal and wood are perfectly balanced with gloss, plain walls and stylish accessories.
Connoisseurs of provincial comfort will love the Provence style: it combines the charm of antique furniture, floral patterns and pastel colors. Elements of Provence blend particularly harmoniously into small and medium-sized rooms.
