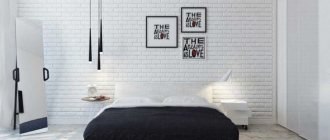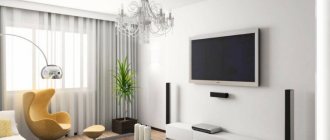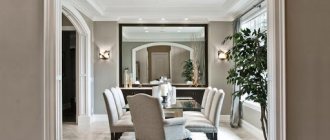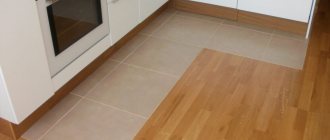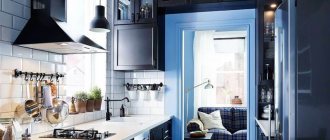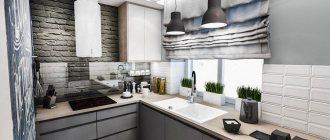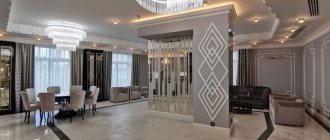18.02.2020
8352 views,
The idea of slatted design of walls and ceilings came to us from Europe, and now slats are becoming one of the promising and popular design trends, regardless of the interior style.
With the help of slats, they add emphasis to one of the walls or ceilings and enclose a functional area. In this way, you can adjust the space by increasing or decreasing the size of the rooms, and at the same time get an original effect. The slats are ideal for zoning: they reliably separate the desired area without interfering with the passage of sunlight. They are capable of changing acoustics: the sound-absorbing effect occurs due to an increase in the area of the absorbing surface.
Types of wooden slats
When encountering wall slats for the first time, the consumer understands that they can be made of a variety of materials:
- The finishing material made from pine will be inexpensive, but at the same time durable. Resistance to warping, chipping and discoloration is average, which makes it possible to conclude that the service life is acceptable. But the resistance to mold is high.
- Beech slats on the wall in the interior will look more expensive than the previous option. This is due to the dense structure of the wood, with high hardness and attractive structure. But one feature of beech should be taken into account - it intensively absorbs moisture, so to prevent rotting and warping, treatment with special protective agents in the form of varnish is necessary.
- Oak slats, perhaps, have absorbed the optimal properties, both from the point of view of operation and from the point of view of aesthetic qualities.
- It can also be used to decorate walls with slats - red and black wood. Exotic - verdi, padauk, ramin, boxwood, manzonia, mucalli, mahogany, teak, Tanganyika and others. This method is financially expensive, but it makes it possible to realize the most unusual design ideas and add gloss and chic to the interior.
- Veneered MDF is an inexpensive option, but has a number of positive characteristics. The slats are durable and not subject to deformation. Externally they can be varied depending on what kind of wood they were veneered with.
- In addition to traditional wood, slats or strips made of metal have often been used in interiors. They can be untreated, blackened or covered with wood-imitation film.
Oak slats, perhaps, have absorbed the optimal properties, both from the point of view of operation and from the point of view of aesthetic qualities.
Which of the above options to choose depends on a combination of factors. It is important to consider the cost of the final finishing. From this point of view, pine will be the most budget option, which is quite easy to find on sale. But they are necessarily covered with protective materials to increase their service life.
The second factor that people pay attention to is practicality. Here the leadership is with metal. It is important to understand that this material can be used even when you want to get wooden decorative slats for walls. After all, a metal surface can be covered with a special adhesive tape that imitates any surface and texture.
Elite and expensive design is realized using uncharacteristic wood species. Thanks to shades and unique textures, it is possible to achieve original solutions in room decor.
Elite and expensive design is realized using uncharacteristic wood species.
Which slatted partition is best to order?
You can buy a structure made from slats in standard dimensions, typical colors and shapes. But the best option is to order decorative strips from Revecon specialists for an exclusive project.
The slatted structure can be an addition to the wall or installed indoors as a separate fragment. If you want to create a harmonious composition without distinguishing furniture elements from the panel system, you can buy facades in the same style and color scheme with a dividing strip. This will allow you to combine the partition with the overall interior of the room.
Which material should you prefer?
Slatted structures made from valuable wood look simply luxurious and expensive. Wood combines ideally with other types of materials and attracts connoisseurs of classics with its natural origin.
But the tree is capricious in care, sensitive to dryness, as well as high air humidity. In the first situation, the surface may crack, in the second, mold may appear.
To make slatted partitions, Revecon engineers most often use MDF and plywood. Each of these materials has its own distinctive features:
Raw material type
Characteristic
| Multi-layer veneer is a fairly durable material, making all products smooth and neat. MDF structures | An ideal option for implementing the most complex, original ideas. The choice of material depends on the characteristics of the future design and the interior of the room. When drawing up a project, Revecon engineers think through every detail, which allows them to produce an interior partition that fits perfectly with the overall design of the room. |
Advantages of using wooden slats
The main positive aspects of using this finishing method are:
- Naturalness of the material.
- Health safety and environmental friendliness.
- The absence of allergens that cause undesirable health reactions in residents.
- The ability to create compositions of different dimensions and shapes.
- Lifetime.
- Little or no susceptibility to changes in appearance.
- Maintainability in relation to wood. The resulting chips are treated with wood putty and the original color is restored. If the metal slats are bent, then only one element will have to be replaced.
- Possibility of updating and changing the appearance by applying a layer of paint.
- Increasing the level of sound insulation.
- Also, a room decorated in this way retains heat inside the space more reliably.
- Suitable for implementing a variety of interior design styles. The versatility of the material allows it to be used in different rooms.
- Recreates a feeling of comfort and authenticity.
A room decorated in this way retains heat inside the space more reliably.
But there are also negative points:
- A slatted wall, due to its volume and the formation of a cellular structure, is capable of intensively accumulating dust. Therefore, caring for it requires more time, effort and attention.
- Before finishing, it is important to bring the wall to a level state to avoid distortions. Horizontals and verticals are also carefully set. The slightest deviation will be noticeable and make the space look careless and makeshift.
- The complexity of fastening, which requires compliance with technological steps. If you miss these points, the result will be unsatisfactory.
- The final cost of hard or valuable rare wood can be significant.
- Wood must be covered with special materials, since it is intensively exposed to moisture and mold. At the same time, environmentally friendly materials are chosen that will not subsequently release harmful substances into the indoor air.
- It is also important to consider the high level of flammability of wood. From a fire safety point of view, this is not the best material.
Wood must be covered with special materials, since it is intensively exposed to moisture and mold.
When to install a wooden frame correctly
Despite the development of the construction market, traditional environmentally friendly materials remain in demand. If brick or foam block is used for the house, then the bathhouse will definitely be made of timber. For such buildings, it is logical to install drywall on wooden slats.
In utility rooms with niches, on loggias, it is necessary to cut the metal profile into pieces; their assembly is difficult in cramped conditions. It is much more convenient to cut the bars. Wood has low thermal conductivity, so it will be warmer on the balcony. You can find out how to insulate walls on a balcony on our website. The sheathing can be made of different depths and the timber can be selected according to its width. Insulation of the required thickness is installed in it.
In a private house with a subsidiary farm there is a supply of wood. From it you can cut a beam for a frame of the required size. The wood is easy to process and convenient to adjust to small sizes.
Wooden blocks are easy to process and convenient to adjust to small sizes
Individual elements can be hung on drywall with a wooden base. The profile frame is reinforced with timber, attaching it inside the planks..
And finally, attaching drywall to a wooden beam will cost less than attaching it to a profile.
Design disadvantages
The disadvantages include:
- Afraid of increased dampness. Therefore, in the bathroom and rooms with unstable temperature conditions, it is not recommended to install a wooden base under the gypsum board. Special impregnations can increase resistance to moisture and prevent the formation of mold and mildew.
- Wood is a living material; under unfavorable conditions it shrinks and can lead. To prevent this from happening, be sure to choose dry timber (14-16% humidity). Before installation, it must rest indoors for at least a week.
- Wood is heavier than metal profiles - take into account the loads, especially when assembling ceiling structures.
Remember that even after treatment with special impregnations, wood is highly flammable.
Wall decoration and methods for attaching wooden slats with your own hands
There are several options for how you can attach metal strips, wooden baffles or MDF slats to the wall.
The Canadian fastening option is to create a continuous surface without gaps. Also called herringbone. Used only when wood is used that is not subject to warping under changing temperatures or for wood-polymer composites. Nails are driven mainly along the upper line of fastening of the horizontal lamella. This is done so that the caps are not visible. This option is ideal to use if all wall surfaces are covered with wooden slats.
The Canadian fastening option is to create a continuous surface without gaps.
If a local aesthetic design is created on the wall and with a transition to the ceiling, then the following technological steps are used:
- For panels on the wall, fiberboard is used as a base.
- Then arrange the desired pattern on the wall and check the front surface of each buffel.
- Then sand the visible surface of the wood. Keep in mind that the end parts also need to be processed.
- After sanding, a layer of paint or varnish is applied, depending on the effect to be achieved. It is important to consider the number of layers of paintwork. So for the Provence style, one is enough so that the structure of the wood is clearly visible through the layer of paint. In other options, apply as many layers of varnish and paint as intensely glossy the surface you want to get as a result.
- If the base has been installed correctly, the slats can be attached with liquid nails.
- And only then the structure is installed on the wall.
But this option is not always possible. Most often it is used when finishing with slats is used in local areas of small overall dimensions.
If the base has been installed correctly, the slats can be attached with liquid nails.
If you need to build a partition from slats for zoning, then perform the following sequence of actions:
- Install the guides, measuring vertical and horizontal. First of all, attach a vertical block to the wall, maintaining plumbness. Horizontal guides are attached to the floor and ceiling.
- Then a base made of chipboard or fiberboard is attached to them and the strips are glued to it.
- Or it will be possible to fix it directly to the existing baffle guide, if you need to get the final design with transparent gaps. In this case, it is important to use thick lamellas so that they do not sag, but have a strict linear vertical shape.
- In addition to them, guides are first attached, which serve as a skeleton. And only then are the buffels attached to them.
- The last step is the final finishing, which gives the entire composition a finished, processed look and a high level of aesthetics.
The actual method of attaching the partitions depends on the material chosen for finishing and the type of panel wall itself. But, in any case, it is necessary to purchase professional tools and consumables.
The actual method of attaching the partitions depends on the material chosen for finishing and the type of panel wall itself.
Installation
The work process consists of several stages. Each of them is important to obtain a high-quality and beautiful ceiling.
Calculation of materials and preparation of tools
To accurately measure the closing area and subsequently calculate the amount of material required, you need to prepare a tape measure, a pencil and a sheet of graph paper. First, you should carefully measure the area of the surface to be treated by multiplying the length and width.
Important! If there are additional niches in the room, their areas are added to the result obtained.
The procedure for calculating the need for components for a suspended slatted ceiling is as follows:
- to determine the required number of corner profiles, the perimeter of the room should be divided by the length of one of them (plus two pieces for cutting);
- the number of hardware is determined based on their number per fastening step;
- the number of support rails is calculated according to the ceiling design (provided that they will be placed in increments of about one meter);
- the number of decorative strips is calculated taking into account their standard size (3 x 0.1 m).
Note! The calculated data obtained is the minimum of what may be required during installation.
When purchasing the entire volume of the required material, it must be adjusted upward by 10–15%.
Tools for installing a slatted ceiling will require:
- a regular electric drill or hammer drill;
- scissors for cutting metal blanks;
- building level, tape measure and hacksaw;
- pliers and a well-sharpened mounting knife.
To protect your eyes while working, it is recommended to use special assembly goggles.
Surface preparation
Preparing the ceiling surface comes down to cleaning it from plaster or old finishing material, which begins to crumble over time. In the case where slats with small gaps (windows) are supposed to be installed on it, the preparation of the base will have to be taken more seriously.
If necessary, detected defects in the rough ceiling are eliminated using plaster, onto which putty is then applied in an even layer. If desired, it is permissible to paint the prepared surfaces, which allows you to give them a more aesthetic appearance.
Frame installation
Before installing the frame, you will need to measure the distance to the ceiling and clearly determine the height of the suspension itself. For this purpose, a mark is made in the corner of the room, which will need to be guided by when installing and leveling the frame base (sheathing). Using the building level, the marked point is transferred to the remaining corners, and then they are all connected to each other.
Then take a wall corner with holes pre-drilled in it, the distance between which should be about 30–40 cm. The drilled workpiece is applied to the wall and securely attached to it with suitable-sized hardware.
At the next step, special stringers for the slatted ceiling are installed, the installation distance between which is set to no more than 80 cm.
Additional Information . Before installing the stringers, an indent of approximately twenty centimeters is made from the wall.
At the end of the installation operations, the stringers are installed in the previously prepared wall corners and fixed in them using hangers. Using these frame elements, it will be possible to adjust the level of the sheathing.
Fastening the slats
Immediately before installing the slats, it is necessary to place wiring on the rough ceiling to power the lighting elements provided for in the project. Individual wires are placed in plastic cable channels, which are pre-fixed to the ceiling surface.
In the process of preparing the slatted covering, holes are made in it using a special milling attachment to the size of the lighting fixture. Mounted wooden planks are fixed to the stringer clamps using the locks provided on them.
Options and methods of using wooden slats in interior design
A slatted wall in an interior can be varied, both in appearance and in functionality. Using the material you can:
- One or two surfaces in the room have been finished. Moreover, they can be adjacent or located opposite each other.
- It is original and popular to decorate the wall with wooden slats in such a way that the finishing extends to the ceilings and affects part of this plane.
- A wall of wooden slats can also be erected, which serves as a space zoning element. Most often, it has certain gaps, although it is possible to create a blind partition design.
- It is important to consider that absolutely any room can be decorated using buffels. A suitable way to decorate walls for a bedroom, living room, kitchen, corridor, balcony and loggia.
It is original and popular to decorate the wall with wooden slats in such a way that the finishing extends to the ceilings and affects part of this plane.
It is also necessary to understand that decoration with this material can be used in almost any style of the room:
- Classical and English. Here, wider slats are often used, which are attached close to each other to form a kind of panel. It often occupies approximately 1/3 of the lower part of the wall.
Wider lamellas are often used here. - Loft. Buffels are chosen narrow and attached at a certain distance from each other, creating a textured surface. Naturally colored wood is predominantly used.
Naturally colored wood is predominantly used. - High-tech, modern minimalistic. Here the method of application is similar to the loft option. But more often for high-tech they choose slats painted white, in black, or metal with an untreated surface.
More often, for high-tech, lamellas painted with white paint, in black color, or metal with an untreated surface are chosen. - Scandinavian - the slats can be narrow or wide, but they are painted in a light color, which tends to cold tones and approaches white.
The lamellas can be narrow or wide, but they are painted in a light color. - Provence and Swiss chalets traditionally use wood in design. Therefore, it can be natural or painted paint, always in one layer so that the structure of the wood is visible from under the paint coating.
Provence and Swiss chalets traditionally use wood in design. - Another original way to complement such a design is to create lighting. The intense play of light and shade, which is enhanced by the depressions between two adjacent buffels, is an ideal solution for any modern style.
Another original way to complement such a design is to create lighting.
But no matter what method and type of buffels is chosen to create a particular style direction of the room, it is very important to know all the technological steps during installation. Especially if the work will be done with your own hands.
Color and light
Buffels are usually painted in all natural tones from light to dark. The color contrast with the main decoration of the room makes the plank decor the main accent. In this case, a difference of one or two tones is enough, since the corrugated structure itself is already expressive. If you paint the slats to match the rest of the surfaces, you can get a calmer interior. For example, in the bedroom, the monotony and smooth lines of a low-contrast natural color relaxes and sets the mood for sleep.
Note: glazing compounds (glazes and impregnations) will help to obtain a beautiful shade and emphasize the texture of the wood. They form a translucent coating and protect the product from external influences.
Rhinestones, stones, and narrow mirror strips can serve as extravagant decorations for lamellas. LED strips or long lamps built between the slats will add special solemnity and deepen the zoning effect.
Tips and tricks for finishing and decorating the interior with wooden slats
Before purchasing decorative strips, you need to pay attention to the following points:
- They should not have more than 50% through cracks.
- Check for rot - it is unacceptable.
- Wormholes are not critical from a functionality point of view, but can spoil the visual appearance.
- When installing, take into account that vertically directed buffels will make the room taller. They raise the ceiling in rooms with a height of 2.5 m. If the room is narrow, then you can use panels with horizontally directed slats. This will make the space seem wider. But you should not use too dark types of wood or those that are painted or tinted with dark drying oils.
- The combination of horizontally and vertically oriented slats gives originality to the room. It is worth considering that in this case an active cut-off game will be created, especially if the backlight is correctly installed.
- Diagonal fastening creates an original impression of the room, but does not affect the visual perception of the width and height of the room dimensions.
- When arranged in fragments, unique panels are formed.
- You should not use this method to decorate more than 2 walls. Especially if there is a gap between two adjacent planks. Since in this case there will be too much visual load. The room will be annoying on a psychological level.
- For zoning, choose only structures that have gaps between the slats.
- But if you need a stationary partition, then the buffels are attached to a dense, stable base.
- Recently, a design technique has become very popular when buffles are attached only to the wall, but also extend evenly onto the plane of the ceiling.
- If you make LED lighting, you will be able to successfully complement the high-tech or modern minimalist style.
- In small rooms, use medium lamella widths and light shades. For large rooms there are no restrictions on color and shape.
Vertically directed buffels will make the room taller.
Using these recommendations for decorating walls with wooden or metal slats, you can create an attractive interior that will functionally fulfill its purpose and create a stylish living space.
Secrets of successful room design
To create an attractive room design, you should consider some nuances:
- The direction of laying the lamellas.
The vertical arrangement visually raises the ceiling. Horizontal slats visually increase the space.
- Color. In small rooms, the lightest types of wood should be used. Dark colors will be psychologically oppressive in small rooms.
- Surfaces covered with wooden slats can themselves accentuate attention, or be used to highlight some other architectural element. For example, an arch or an original window.
- Slatted walls go well with niches and shelves.
- Wooden buffels soften the transition between different finishes. They provide a smooth transition from floor to wall, harmonizing with laminate or parquet.
- Slatted interiors make it possible to use a variety of lighting.
Design solutions
Buffels decorate small areas or the entire length of the wall, creating chic partitions. Typically, slats are used in the living room, highlighting the sofa area, the walls behind upholstered furniture, the television area, and the work area.
Slatted sliding doors that disguise a TV, wardrobe, or individual furniture are gaining popularity. In the bedroom, slats define the headboard, and in the kitchen there is a dining area. In the hallway you can create an area for storing outerwear, shoes, and accessories.
In a studio apartment, slats made of wood or metal will be a good option for zoning. If you additionally decorate the bottom of the structure with a flower bed, this will add some zest to the overall interior.
It is not necessary to mount the planks vertically, but use your imagination. For example, create a pattern by securing the slats horizontally or at an angle, or make a combination of different directions. Non-standard solutions will be suggested to you by your imagination or your designer.
Budget options
For interior decoration, parquet boards, aged boards, small bars and saw cuts from various wood species, log boards, lining, eurolining, laminate, and oriented strand board are often used.
They are no worse than expensive types of finishing. Excellent for subsequent painting and varnishing. Some products can be combined with each other: for example, parquet boards and laminate, aged and log boards. Their disadvantage is a shorter service life, as some types may have already been used, or have several connections, and may be poorly assembled.
