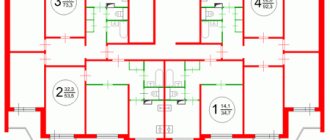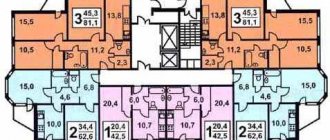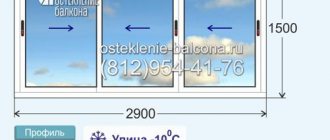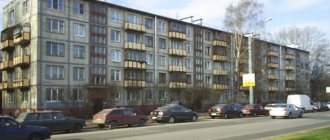Brick multi-section 9-storey buildings with 1-, 2-, 3-room apartments.
- Ceiling height - maximum 2.64 m.
- Walls: external and internal - brick 510 mm thick, floors - hollow-core slabs 220 mm thick, interior partitions - gypsum concrete panels 160 and 80 mm thick.
- One passenger elevator with a lifting capacity of 400 kg.
- The heating is central.
- Natural exhaust ventilation through ventilation blocks in the bathroom and kitchen.
- Hot and cold water from the city network, possibly AGW.
- Garbage chute on the interfloor landing.
- Technical underground and technical floor for the placement of utilities.
Houses of this series, which appeared on Moscow streets in the 1970s, were popularly called “brick with a small kitchen.” Kitchens are small from 5.2 to 6.1 square meters. m. At the same time, most apartments have a built-in closet and a dark room, due to which you can increase the area of living premises. In the front and end sections there are apartments of different types of layout. The higher quality of these houses compared to prefabricated reinforced concrete ones is ensured primarily by brick walls.
Pros and cons of the II-29 series for redevelopment
Redevelopment in series II-29 is quite simple - load-bearing walls are most often absent inside the apartments. Additional room for maneuver is provided by the area on which built-in furniture and dark rooms are located.
Due to the thickness of the walls, additional measures for soundproofing residential premises are not required.
Among the disadvantages, one can note the insufficient area of kitchens and restrictions when remodeling apartments equipped with gas stoves.
In some one-room apartments that do not have a corridor (as in the example below), it is difficult to increase the area of the bathroom, since the bathroom cannot be located above the living area of the neighbors below.
BTI plan for a one-room apartment in series II-29
The lack of a freight elevator complicates construction work, but we have to put up with it.
Possibilities for redevelopment of apartments II-29
The load-bearing walls of houses of the standard series “two - twenty-nine” (ll 29) are built of brick and have a thickness of 0.51 m. The latter guarantees excellent heat and sound insulation, but makes redevelopment difficult:
- It becomes more difficult to make half-meter openings;
- Reinforcement of the structure is required, which must also be agreed upon in advance.
Due to the fact that the interior partitions are predominantly non-load-bearing, there is a chance for a significant transformation of the space up to the creation of a single, completely open space within the perimeter of the apartment. However, the traditional options for redevelopment of series II 29 apartments today are:
- Connecting a kitchen to a room in compliance with the requirement of mandatory separation of the gasified area from the living area - in one-room housing;
- Increasing the size of bathrooms by combining them and partially “occupying” square meters of the corridor or adjacent auxiliary premises - in two-room dwellings;
- Expansion of the cramped hallway by reducing the living room - in two-room apartments;
- Combining two adjacent rooms into one large room - in a 3-room apartment.
It is advisable to note that the houses in this series are equipped with stoves that run on gas. For this reason, any change in the design of the partitions between the kitchen and adjacent rooms must be accompanied by the installation of a tightly closing door.
In conclusion, we note that for the redevelopment of series II 29 houses, it is necessary to develop an appropriate project. The latter contains the necessary calculations and justification for the safety of upcoming events. This is a strict condition for carrying out work.
Thus, within the framework of this article, we became acquainted with the features of redevelopment of 1, 2 and 3-room apartments in serial buildings P 29. Among the main features, it is worth noting the good adaptability of the II-29 project to the transformation of the internal space of dwellings. It is due to the lack of load-bearing partitions in the vast majority of one-room, two-room and three-room apartments. But even this plus does not eliminate the need to coordinate and legitimize alterations in the responsible authorities of Moscow. If this occurs, please contact. Our consultants are already on the phone +7(495)15-111-69. Call!
Features of buildings of series II-29
The good thermal insulation properties of brick walls in this series are complemented by the presence of an elevator.
In most versions of the series, all apartments, starting from the 3rd floor, have balconies.
The houses in the series are most often nine-story, but versions of houses with 8 to 12 floors are often found. The first floor is most often residential and is located above the basement.
In the main versions of the series there are 4 apartments on each staircase.
The basic versions of the series have separate bathrooms with full-size baths in all apartments. Bathrooms in 1-room apartments of some houses and modifications of the series for small-family occupancy were combined.
Almost all apartments have built-in wardrobes or storage rooms.
All houses of series II-29 have a flat roof. A significant part of the houses have superstructures with elevator equipment and ventilation ducts on the roof.
Do you have a question about this series at home? Ask it here
with a question dated November 29, 2021
Good afternoon Please tell me, is it possible to legalize the combination of a kitchen and a living room, as well as the combination of a bath and toilet in a three-room apartment in a house of series II-29 according to the attached design project?
Good afternoon Irina. It is possible to combine a bathroom and toilet. But it is not possible to combine a kitchen and a room, since in this series the kitchens are gasified, and the combination of gasified kitchens and rooms is prohibited. It is necessary to install a sliding door.
with a question dated November 16, 2021
Good evening. I want to know where in the load-bearing wall I can make a passage between apartments in a house of type ii-29
Good evening Irakli. Yes, you can make a passage in almost any building, only the inter-apartment walls are load-bearing.
with a question dated November 11, 2021
Good afternoon In the Savelovsky district and near the Butyrskaya prison there are such houses with the upper floor completely glazed, as if it was intended for some kind of organization. Why were such houses built? What was there? Obviously not used now
Good afternoon Larisa. Unfortunately, I don’t know all the serial types of houses in such nuances. Therefore, unfortunately I cannot answer your question.
with a question dated October 18, 2021
Hello, please tell me, what is the thickness of the inter-apartment partitions - they are not all load-bearing... according to the plan, it is clear that the thickness of the interior and medical apartment partitions is the same, is this true?
Good afternoon Ekaterina. Not all of them are non-bearing, but in general, yes, judging by those you are talking about, they are not carrying.
with a question dated September 18, 2021
Good afternoon Will the redevelopment of building II-29 be approved by the Ministry of Housing? The passage room (18.8 sq.m.) is separated from the living room (14 sq.m.) by a 2021 cm long partition made of foam blocks, and a built-in closet is installed between them. The passage room will be reduced to 14.5-15 sq.m.
Good afternoon Yaroslav. Yes, it will pass.
with a question dated September 10, 2021
Good afternoon. My name is Stepan
.
I want to buy a three-room apartment in a building of series II 29, but only if I can remodel it. As in the example of your work on our website
.
The problem is that the current owners of the apartment have already done a small redevelopment (they demolished the partition between the toilet and the bathroom). And this redevelopment was not legalized
.
I want to keep this redevelopment, but also block the entrance to the kitchen and combine it with a small room
. How to act correctly in this situation?
Good afternoon Stepan. Yes, this can be agreed upon. But after the fact, it is necessary to coordinate the entire redevelopment in full. That is, it is necessary to complete the repair first, and then approve it.
with a question dated September 3, 2021
Good day! Please tell me, is it possible to legalize the redevelopment according to the plan below? Especially the question about room 8: dismantling and moving the door block deeper into the room and installing a storage room in the vacant space, the problem is that part of the non-load-bearing wall is located directly under the beam. thank you in advance !
Good afternoon Alexander Yes, this can be legalized.
with a question dated January 11, 2021
Hello! In a 2-room apartment of the I-29 series I want to: 1. remove the wall between the kitchen and the room without installing doors and give up gas with the installation of a 2-burner stove 2. remove the wall between the bathroom and toilet + expand them due to a small corridor leading to kitchen 3
.
move the doorway to a large room, remove the current opening by completely dismantling and erecting a new wall (the old one is barely holding up) 4
.
remove the wall between the small room and the corridor, including built-in wardrobes 5
. build a dressing room in a large room. In the picture: white - walls being demolished, red - walls being erected. Is it possible to carry out such a redevelopment? How much will the project cost alone? How much will full support cost?
Good afternoon Daria.
Unfortunately, in this case we will probably not be able to help with redevelopment. That is, we can, but without replacing the gas stove with an electric one.
The planning solution is compatible, but replacing a gas stove with an electric one is not just putting a plug on the gas riser and installing an electric stove. Before the entire process, it is necessary to obtain additional electrical power, which is expensive and not always possible even if desired.
Therefore, if it is necessary to coordinate specifically with the replacement of the slab, then we will not be able to help. If the gas stove remains and sliding partitions are installed, then it can be agreed upon in a working manner.
with a question dated November 30, 2021
Purchased 2-room apartment apartment in a building of series 29 with the same redevelopment as described by Elena (dated 12/27/18) We are looking for an opportunity to legalize the redevelopment Thank you.
Good afternoon Nadezhda Vladimirovna.
We will be able to legitimize this redevelopment. Send us an email with the BTI plan and a picture of the redevelopment (perhaps there are some differences in it from Elena’s redevelopment) and I will comment on what needs to be done for approval and the cost of approving the redevelopment.
with a question dated November 16, 2021
Good afternoon
I would like to consult with you about the redevelopment of my apartment in a panel house of series II-29. In the attached file I have depicted what we are talking about.
From the sketch you can see that I plan to: - remove the plumbing cabin; - arrange a shower room instead of a bathroom; — move the toilet to the hallway in place of the built-in closet; — replace the partition (plaster) between the living room and the hallway with a sliding wall.
After reading various materials on this topic on the Internet, I realized that I needed approval for “redevelopment according to the project without affecting the load-bearing structures of the house.” And you can’t do without a project, because... in my version there is a transfer of the toilet to the corridor area (hallway). My question is this: what would be the approximate cost of this service in my case?
Good afternoon Alexey
Your redevelopment can only be approved if the apartment is located on the top floor. The fact is that expanding the kitchen at the expense of the bathroom is only possible if there are no other living spaces above your apartment. Otherwise, you are worsening your living conditions by placing part of your kitchen under the upstairs neighbor’s bathroom, and this is prohibited
The cost of developing project documentation (without expanding the kitchen into a bathroom and/or if you have the last floor) will be 20 thousand rubles
with a question dated February 24, 2021
Hello, please tell me.
We have a house series ll-29, we had a small kitchen, we expanded it by moving the wall between the kitchen and the bathroom towards the bathroom, which was accordingly combined with the bathroom.
We are on the second floor, there is an entrance under the kitchen and bathroom.
Please tell me is it possible to legalize such a redevelopment?
If something is not clear, I can send you a drawing.
Good afternoon Anna.
Unfortunately, the second floor and the non-residential premises below will not help us in this case. It would help if we expanded the bathroom into the kitchen
. But in your case, you are expanding the kitchen into the bathroom of the neighbors above, which is prohibited. If the apartment were located on the top floor, then this would be possible, since in this case, when expanding the kitchen, we would not have the kitchen crawling under the neighbors’ bathroom. No, this redevelopment cannot be legalized.
Description of houses series II-29
| House type | Brick |
| Heating | Central, water |
| Water supply | Hot and cold water supply from city networks |
| Type of cookers | Gas, less often electric |
| Building construction | The outer walls are brick, 51 cm thick. The internal ones are brick, of variable thickness. Gypsum concrete partitions 8 or 16 cm thick. The floors are prefabricated from reinforced concrete hollow-core slabs 22 cm thick. Load-bearing walls - external and staircase walls. Between the apartments there are load-bearing walls and partitions. |
| Elevators | There is 1 passenger elevator in the entrances with a lifting capacity of 400 kg. |
| Ventilation | Natural exhaust through shafts in the kitchen and bathroom |
| Garbage removal | Garbage chutes on interfloor landings. |
An example of the layout of apartments in a building of series II-29
In various modifications of the series there are various options for planning and design solutions. Below are some layout options from the BTI documentation:
Examples of apartment layouts of series II-29 with dimensions











