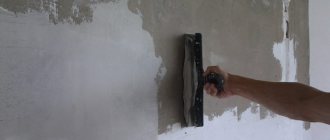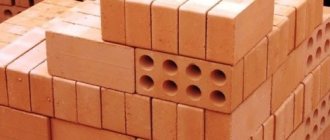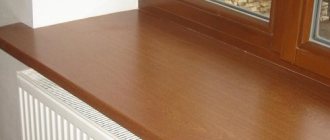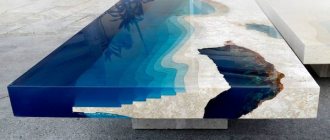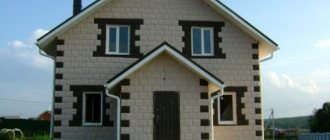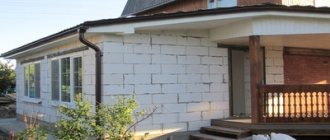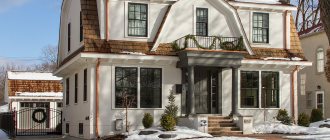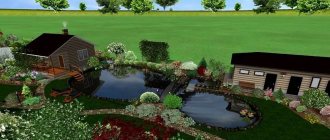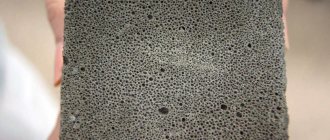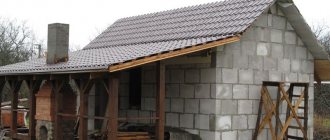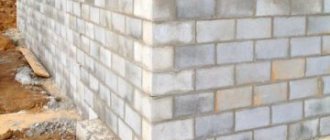This is not the first year that builders have been familiar with such a material as foam block. These are large blocks made of foam concrete (a material based on sand, cement and water with the addition of a foaming agent). Foam blocks, due to their porosity and, as a result, relative softness, are applicable only in low-rise construction, because the maximum permissible load on walls made of foam blocks is much less than on other building materials (brick, cinder block). This is one of the best building materials, which has a high degree of heat and sound insulation and allows you to erect walls in the shortest possible time.
Features of the material
Foam blocks are made from foam concrete - a porous material in a liquid state, which differs in density markings. Based on these indicators, it is worth choosing the material for building a house from foam blocks.
So, there are three types of foam concrete:
• thermal insulation. Its designations are D400 and D500;
• structural and thermal insulating foam concrete is marked from D600 to D1000;
• structural – D1100 and D1200.
Calculations can be made on the strength and frost resistance of each class of material, but they are quite complex. We will not go into details, but note that the best option for building walls is the D600 grade, since it has sufficient strength with acceptable thermal conductivity.
Crack repair
Since foam concrete is a relatively weak building material, it is often necessary to seal cracks on such walls. Before starting to repair the walls, the cause of the cracks is determined.
Possible cracks in foam concrete walls that appear during the operation of the house and methods of elimination:
Small shrinkage cracks .
They clean the plaster and dust, prime it, joint it with a metal spatula to the required width and length, and seal the seam with a water mixture of foam concrete crumbs and cement.- Large mechanical breaks are reinforced, and the seams themselves are sealed with adhesive for laying, blocks, construction foam or epoxy glue.
You can find more information about repairing cracks in foam concrete walls here.
Positive qualities of foam blocks
- Reliable and durable material
. Foam blocks are practically not subject to the influence of time. With proper use, they will have their original appearance and retain their qualities for a very long time. This material is not susceptible to fungal and mold infections and is not destroyed by rodents. - Porosity
provides high thermal resistance, which allows buildings to store heat and reduces owners' heating costs by more than 20%. - Foam blocks are able to adjust the
indoor microclimate by absorbing and releasing moisture. The microclimate in a foam block house is similar to the microclimate in a wooden house. - This is an environmentally friendly material
, as it does not emit any harmful substances. - The ease of processing
foam blocks allows you to make various, even irregular, shapes from it and quickly build large volumes. - High degree of fire safety.
Tests showed that a 14 cm thick foam block protected from direct fire for 4 hours
This building material, along with many advantages, also has some disadvantages. The first is a high degree of moisture absorption. Like the pores of a sponge, foam blocks are able to absorb moisture. It is imperative to use waterproofing impregnations and water barriers. The second is the relative softness of the material, so the construction of houses from foam blocks has its own characteristics. This applies to interfloor ceilings.
Wall thickness requirements
With greater wall thickness, the house will have less heat loss, and, therefore, heating costs will be insignificant, so it will be easier to maintain a sanitary air temperature in the room. Thus, the optimal choice of wall thickness depends on the construction budget, planned heating costs and the required level of comfort in the house.
Modern building codes require a minimum thickness of 400 mm for foam block walls of grade 400-500 ; previously it was 300 mm. The increase occurred in 2000 and was caused by new requirements for the energy efficiency of buildings. However, experts believe that the thickness of foam block walls of 300 mm is more than sufficient to ensure the reliability of the house. Increasing the thermal protection of such a structure can be achieved by external thermal insulation of the walls.
Additionally . The domestic industry began producing insulated blocks consisting of: 200 mm foam concrete, 100 mm polystyrene foam, 15 mm facade tiles. Such walls are well mounted, do not load the foundation and can withstand any frost.
Read about the requirements for the thickness of foam concrete walls here.
Types of floors
Interfloor ceilings are of monolithic and prefabricated type. The latter include floors using wooden or metal beams and slabs.
The best option for a ceiling device
for a house made of foam blocks is monolithic. It is fireproof, strong and durable. The only negative is that the material for its construction must be factory-made, since it is practically impossible to independently produce the required amount of good quality solution. It will have to be raised to a height using pumps. The mass of such a floor is quite large, therefore, even from the stage of laying the foundation and forcing out the walls, a clear calculation of what maximum load on the foam block is permissible when installing a monolithic floor is necessary. So this method is used extremely rarely by private builders. Prefabricated floors vary in appearance, and different materials can be used for them.
One of the least expensive ways to install floors
is laying wooden beams directly on the foam block. The load on the floors in this option is the smallest. But this option is not always convenient, especially if the distance between the walls is large or the timber is not of very high quality. Instead of wooden beams, you can use a metal I-beam. However, the weight of such a floor will increase significantly and will not be distributed evenly, which can create a danger of deformation of the walls.
If there is a large distance between the load-bearing structures, aerated concrete slabs are used to construct the floor in a house made of foam blocks. They are quite lightweight and have thermal and sound insulation characteristics similar to foam concrete. It is worth noting that before laying both metal beams and floor slabs, it is imperative to install a reinforcing belt along the top of the walls. To construct it, formwork is installed, reinforcement bars are welded, then concrete is poured and everything is left to dry completely.
To find out what load a foam block can withstand and to choose the right type of interfloor covering, you should contact a professional. For example, to construction specialists. We will not only tell you what the maximum permissible load on a foam block can be, but we will also help you make all the necessary calculations for building a house from a foam block, and we will also draw up a full estimate of the necessary work and carry it out at a professional level
.
The load-bearing capacity of an individual aerated block and the finished wall are very different, and therefore, when designing a building, you need to know how to determine the load-bearing capacity of a section of the wall. In this review we will talk about the strength of the blocks, classes, and other points related to the design characteristics of the walls.
Let's start with the fact that autoclaved aerated concrete comes in different densities, from D300 to D700. The higher the density of the blocks, the stronger they are, often. Moreover, at different factories with the same density, the strength class may differ. For example, at one plant, aerated concrete D400 has a class B3.5, and at the second, D400 already has a class B2.
How to lay foam concrete blocks?
The peculiarity of laying foam blocks is associated with certain specifics caused by the relatively low strength of foam concrete, therefore, during the construction of walls, the masonry is reinforced and a concrete reinforced belt is installed in the place where floor slabs, door and window openings are laid.
The initial row of masonry blocks must be installed on cement mortar , the mortar is laid on top of the foundation in a layer of 2 cm, then a waterproofing layer, on which the 1st row of blocks is laid on the mortar.
Next, if the blocks have good geometry and deviations in size are no more than 1-2 mm, they are laid on glue. This is a more preferable installation option, since it does not create cold bridges in the wall, ensures low labor intensity and requires less finishing work.
The primary rule when laying foam blocks is to carefully control the quality of the seams and not leave even the smallest voids. Both vertical and horizontal seams are filled as much as possible with glue. When making a standard wall of 400 mm installed in two rows with 200x300x600 mm blocks, the inter-row vertical joints between the rows are also carefully filled.
In our material you will find more detailed information about laying foam block walls.
Compressive strength of aerated concrete
The compressive strength of wall blocks is usually designated by classes, for example, high-quality autoclaved aerated concrete D400 has a strength class of B 2.5.
What is a strength class, and what exactly is hidden under this number? Let's figure it out.
Strength class is a guaranteed (provided) value that the block will have the declared strength. The strength grade is an average value, that is, we took 10 blocks and calculated their average strength.
Class B2.5 means the material can withstand 2.5 N (Newton) per square millimeter. That is, a square centimeter will withstand 25 kg of load.
Now let’s calculate the area of an aerated concrete block, measuring 62 cm by 30 cm, it turns out to be 1860 cm2. Next, we determine how many kilograms the block can support - 1860 x 25 = 46,000 kg = 46 tons. That is, a linear meter of masonry 30 cm thick will support 75 tons.
The strength of aerated concrete is determined in laboratory conditions using a press. That is, cubes of aerated concrete 10 by 10 cm are taken and pressed with a press, which records the maximum force until destruction.
Design resistance of masonry
The design resistance of masonry is a value determined by building standards, which includes various factors that reduce the strength of the structure - the wall. That is, a safety margin is created according to SNiP.
The design resistance of aerated concrete masonry with strength class B 2.5 is 1.0 MPa, that is, 10 kg/cm2. As you can see, this value is 2.5 times less than the strength of aerated concrete itself. That is, a linear meter of masonry can withstand a load of 30 tons.
What is foam concrete
This is the name of a porous material that is produced using foaming additives. There are synthetic and organic impurities used to change the properties of the material. Due to this, the weight of foam concrete is reduced. However, the material contains cement.
As a result, fairly durable products are obtained. Moreover, their properties improve with use. Thus, the strength of the foam block after 30-40 years of service increases by 3-4 times. This allows the structure to be used for much longer. When studying the question of what foam concrete is, you should find out what it consists of.
So, the main components are standard: water, sand, cement. When choosing additives, preference should be given to organic materials. They have a protein base, which makes it possible to obtain more durable foam concrete blocks. The cost of such products is much higher than analogues containing synthetic additives.
Cheaper materials have a significant drawback - they belong to hazard class 4. Despite this, the finished foam concrete block cannot cause harm to health. Only the working solution is dangerous. When foam concrete is mixed, the composition changes: additives are added that form foam. At this stage, you should work carefully with the finished mass. As they harden, the toxicity of synthetic additives decreases.
When considering the question of what a foam block is, you need to consider the following: such a product is produced using different technologies, which will determine the quality of the edges, their smoothness, and dimensions. Even large bricks can weigh little.
This parameter is determined by the properties of foam concrete: the finished mass contains air bubbles, resulting in the formation of a porous material. Moreover, the density of the foam block is small. You can increase it using bulk components: clay, ash.
At the same time, the strength of foam concrete increases, since the reliability of the partitions between the pores increases. At the same time, there is a reduction in cement costs, as its consumption is reduced. This composition of foam concrete has disadvantages - the thermal conductivity of the mixture increases, which is due to a decrease in the size of pores filled with air.
Size discrepancy
When choosing foam concrete blocks, it is worth considering the fact that their dimensions may not correspond to those declared by the manufacturer. Sometimes the spread of values in width, height and length can be several millimeters.
The greater the spread, the more glue will be lost during laying. In some cases, laying with glue is completely impossible. If there is a large difference in size, masonry can only be done using cement. The thicker the seams, the more cold will penetrate into the room, since the solution has poor thermal insulation properties.
The discrepancy in size can be determined by eye
In addition, when purchasing a material, you should check its strength. You can do this yourself - try grinding a small piece of block between your fingers into powder. If this happens, then the material is of poor quality.
Production technology
If you are interested in the question, what are foam blocks, you need to study the intricacies of production. So, first the solution is prepared, using standard proportions for mixing classic concrete. Then the resulting mass is placed in a special mixing container. In addition to water, cement and sand, the foam block contains foaming additives. They are introduced into the mixture when it is placed in the mixing container. A foam generator is used for this.
Additives are a foaming substance in an aqueous solution. If organic components are used, the finished material will be of higher quality. This is due to the significant thickness of the walls between the pores. When foam blocks contain synthetic materials, strength decreases. It is not recommended to use such material for the walls of a residential building.
The process of mixing components occurs under pressure. After this, a monolithic slab is formed, which will then be cut into bricks. Another method is also common, in which forms are filled with foam concrete; the density in both cases is the same.
Having figured out what foam blocks are made of, you need to learn more about drying technology. Excess moisture evaporates from the material naturally. Due to this, the uniformity of the fine-cell structure is reduced. The manufacturing technology is quite simple; in addition, much less cement is used. However, its amount cannot be further reduced. In this case, the pores combine with each other, forming channels, which will lead to an increase in the intensity of moisture absorption by the blocks.
The density of foam concrete decreases, and at the same time its strength decreases. As a result, foam blocks, which contain little cement and quite a lot of foaming agents, will serve for a short period, because they quickly collapse.
How to make an opening?
The process of laying foam blocks involves covering openings for windows and doors with unique U-shaped blocks with a width equal to the wall thickness.
Due to the fact that such blocks are easy to saw, developers often first create the partition to the end , and then mark and cut out the opening with an electric reciprocating saw. The result is a perfectly durable, accurate and even option for both the door and the window; its production, as a rule, takes no more than 10-15 minutes.
Carefully ! The upper part of the opening needs to be reinforced with reinforcement protection, the size of which is 200 mm larger than the opening. For this purpose, 2 grooves of 100 mm each are made at the top of the opening, 2 reinforcing bars are inserted into them, then they are fixed and puttied with cement mortar.
Specifications
GOST 21520-89 determines the composition and properties of the mixture. Characteristics depend on the ratio of components. Some error in the quantity of materials is allowed, but it is important that it is small.
Characteristics of foam blocks:
- when mixing the mixture, use Portland cement with calcium silicate in a volume of 70-80%;
- It is recommended to use clay components - no more than 3%;
- quartz sand is used in quantities up to 75%;
- the foaming agent consists of caustic soda, scrubber paste, hide glue, rosin;
- Additionally, the composition may include finely dispersed fly-over resin;
- high strength is ensured by reinforcing fiber or fiberglass;
- density varies from 150 to 900 kg/m³, which depends on the type of concrete;
- thermal conductivity indicators: 0.08-0.38 W/m*K;
- The vapor permeability of foam concrete also changes, the characteristics depend on the brand of the mixture;
- frost resistance varies from F15 to F50;
- Compressive strength range: 0.75-12.5.
Advantages and disadvantages
Having studied the characteristics of foam concrete, the main positive qualities are identified:
- high strength: load-bearing structures of low-rise buildings can be erected;
- low density of the solution, based on this the level of load exerted on the soil is determined;
- low thermal conductivity, which is due to the porous structure of the material, large sizes of foam concrete blocks (this ensures energy saving);
- when a foam concrete block is studied, its characteristics make it possible to reduce the cost of sound insulation of an object, since such products retain noise;
- fire resistance: the thickness of the foam block can be any, this does not affect the ability of the material to withstand high temperatures, which means that if a dangerous situation arises, such products will not lose their shape and properties;
- resistance to moisture: the service life of foam concrete is increased due to the material’s ability to withstand the effects of water, this is due to the presence of a large number of closed pores;
- when it is planned to use foam concrete as the main material, the sizes of the blocks can be different, the products are easy to cut, they are adjusted to the required dimensions;
- environmental friendliness of the material containing organic additives;
- large sizes of the foam block: due to this, installation is accelerated, because instead of many small-sized products, you need to install several large blocks.
If you plan to purchase foam blocks, their pros and cons are taken into account before purchasing. The disadvantages include the unaesthetic appearance of the structure. Surfaces must be coated.
Table of dimensions, sizes
Main product sizes:
| Height, cm | Width, cm | Length. cm | Number of full-size foam blocks in 1 m³ |
| 20 | 25 | 62,5 | 32 |
| 20 | 29 | 59 | 29 |
| 20 | 30 | 60 | 27 |
| 20 | 40 | 60 | 20 |
| 25 | 25 | 62,5 | 25 |
| 25 | 30 | 62,5 | 21 |
| 25 | 35 | 62,5 | 18 |
| 25 | 37,5 | 62,5 | 17 |
| 25 | 40 | 62,5 | 16 |
| 25 | 50 | 62,5 | 12 |
Among the existing ones, there are standard sizes of foam blocks for walls, for example, products 60x20x30 and 60x30x20 cm. The semi-block is smaller in width. At the same time, the standard size of the foam block is 60x10x30 cm. The dimensions of products from different manufacturers may vary. In addition, at the stage of manufacturing foam blocks, the dimensions are determined individually - when cutting a monolithic slab.
Types and weight
- structural blocks: used in the construction of load-bearing structures, they can be identified by the grade of concrete: D1000-D1200;
- structural and thermal insulation: used in the construction of load-bearing structures and for the purpose of thermal insulation, the grade of concrete is D600-D900;
- thermal insulation: they are used only to reduce heat loss at the site, their strength level is low, the use of foam concrete grade D100-D300 is justified when constructing internal partitions.
Foam block weight depending on density:
- structural: 39-47 kg, half-block weight varies from 19 to 23 kg;
- structural and thermal insulation: 23-35 kg, the weight of the half-block reaches 17 kg;
- thermal insulation: 11-19 kg, half-block weighs no more than 10 kg.
Approximate construction time
Construction time largely depends on construction technology, construction period, type of masonry and modification of blocks.
The shrinkage time and final drying of masonry joints also depend on these parameters. If the process of building a foam block house is taken responsibly, it can be erected in a period of 4 to 6 months , including in stages:
- Preparation of the construction site, installation of utility networks and construction of the foundation, 1 month.
- Laying walls of 2 floors with overlap, 1 month.
- Finishing work on the facade and construction of partitions, 21 days.
- Roof insulation, 3 days.
- Finishing the house, installing thermal protection systems, installing utility networks in the house, installing windows and doors, 1 month.
Areas of application
Foam blocks are used in the construction of low and medium-rise buildings for various purposes. This material is inferior to concrete in strength; even reinforcement does not help to completely solve this problem. Foam blocks are used in the construction of industrial buildings and private houses. They are used when load-bearing walls and internal partitions are built, as well as for the purpose of thermal insulation of an object.
In each case, different types of products are used: structural (the most durable), structural and thermal insulation, thermal insulation. The first option is characterized by insufficiently low thermal conductivity, which is why the building is additionally insulated. Thermal insulation products, on the contrary, are much less durable compared to structural analogues, but retain heat better.
Prices for foam blocks
The cost of foam blocks in Moscow and the regions differs. Pricing is influenced by the quality of the material, its properties, and product dimensions. Structural blocks are more expensive. Their price reaches 4500 rubles. for 1 m³. Structural and thermal insulation material costs between 3200-3800 rubles. for 1 m³. The price of thermal insulation products is much lower. The upper limit of the cost range is RUB 3,000. for 1 m³.
Such material can quickly sell out at an affordable price, because it has not gained strength or low-quality cement was used in production. There is a risk of purchasing such products at a high cost, so you need to ask about the availability of accompanying documentation.
Equipment
Modern installations for the production of foam blocks.
Enterprises manufacture equipment for the production of foam blocks to order. The complete set of installations is supplemented upon request with molds, a cutting unit and other devices.
Turbulent foam concrete mixer
The universal installation is transported on a car trailer.
Rational completeness of equipment:
- compressor;
- mixer;
- wheels;
- air hose;
- hose for foam concrete;
- passport, drawings.
Maximum productivity - 2 cubic meters/hour. The cost of this type of equipment pays off in 1 month.
- Production of foam blocks
UPB type installation
The energy-efficient unit produces high-quality foam concrete without an autoclave, without steaming.
The unit is compact, easy to install and operate. For getting
The optimal performance of such an installation for foam blocks requires the participation of 5 people.
Its completeness:
- steam generator;
- mixer;
- compressor;
- pump;
- control panels;
- pressure hose;
- technological instructions, drawings.
The cost of the unit (from 500,000 rubles) will pay for itself in 4 months with a reasonable productivity of 5 m3/hour.
Optional equipment
The porosizer successfully combines a foam generator and a mixer.
- The newest porosizer weighs 70 kg and dimensions 40x20x20 cm. Speed - 140 rotations per second. The innovative foam concrete does not shrink at all and is very durable.
- The cutting complex cuts with tensioned strings with an accuracy of 1 mm.
The molding kit guarantees the tightness and dimensional accuracy of the foam blocks.
- Cassette mold equipment: a metal mold with 7 upper and lower cells for a foam block 186x197x385 mm (64 blocks per 1 pour), or for a block 199x299x600 mm (40 blocks per 1 pour).
Assembling molds for the next cycle.
