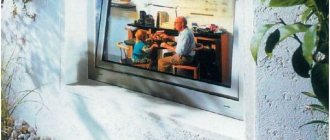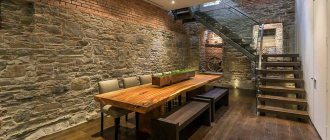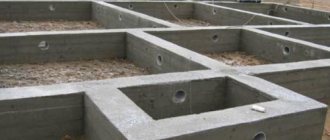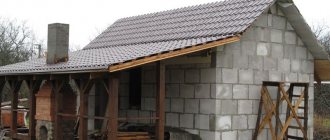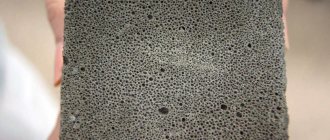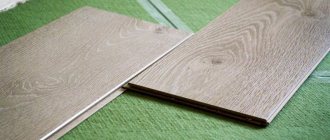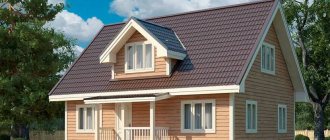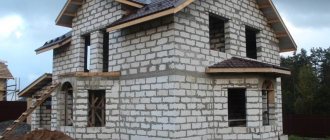Home» Construction and design» Foundation» Construction of the basement
- Text updated: 10/17/2016
The basement (ground) floor is an increase in the usable area of the house.
Here you can set up a wine cellar and bar, a gym, a billiard room, a workshop, and a boiler room. But constructing a usable basement using a construction company is quite a big expense. How to build a basement with your own hands?
How to build a basement floor of a house
The construction of a house with a basement begins with the construction of a foundation. To construct plinths, you can use brick, blocks, or monolithic concrete.
The floor of the floor is made of concrete, also monolithic, or made of ready-made reinforced concrete slabs. The ceiling is a concrete slab or wooden floor. If the floor rises high above the ground, windows and doors are made in the basement.
It is undesirable to orient them to the north, since the frames can be squeezed out by a large snow mass.
Base requirements:
- the width must provide sufficient load-bearing capacity for the construction of facade walls; sufficient height. According to SNiP standards, the ceiling of the basement should be from 2.5 meters; if the groundwater is deep, a buried foundation is made; if the water flow is high, a shallow foundation is made; the underground part of the base is treated with waterproofing on both sides, from the basement and from the street. It is enough to process the ground one only from the street.
Waterproofing
After completing the foundation, it urgently needs to be isolated from the effects of water; this can be done using ordinary rolled roofing felt; it must be laid in several layers. Again, this moment completely depends on the type of soil and the depth of groundwater, but the roofing material spreads over the deposited Bikrost SKP mastic. After insulation, a layer of masonry concrete mixture, no more than 10 mm thick, is laid on its surface; it will serve as a kind of connecting link between the foam concrete blocks and the main foundation of the building.
Stages of construction of the basement
Let's consider the construction of a monolithic concrete plinth.
1. Dig a pit about half a meter deeper than the future foundation location.
2. Organize drainage a few meters from the pit (especially important if soil waters lie high).
3.
Make sand and gravel in layers of 10 cm each. Crushed stone fraction is 5 cm. Compact each layer, pour sand with water.
4. Fill the footing with 5 centimeters of concrete M50 or 100.
5. Lay rolled waterproofing (roofing material, etc.) in two layers. The layers are fused or placed on bitumen mastic.
6. Install external permanent formwork from boards or panels.
7. Place on the basement floor corrugated reinforcement of 10 centimeters, connected with wire in the form of a mesh with a square cell. Install vertical pins on the lines of future walls.
8. Fill the floor with concrete M250 or 300 in a layer of 20 cm. Preferably in one go.
9. Punch in several places with a vibrating screed and level the surface.
10.
Leave to harden for a month. During this time, you can install the formwork for the plinth. Polypropylene panels can be used as permanent formwork - in this way you will simultaneously insulate the base.
11. The longitudinal bars of the reinforcement are tied to the previously installed vertical pins.
If the height of the foundation is 2.5-3 meters, the rods are placed in at least two tiers, at the top and bottom. On poor soil, it is advisable to make three tiers. Window and door openings, communication passages need to be formed at this stage.
12.
Concrete can be poured immediately or in layers. In the second case, you should wait at least three days before pouring the next layer. Leave the finished base to harden for a month.
13. It is recommended to treat the walls on the basement side with penetrating waterproofing, and on the outside with coating or lining.
14. The above-ground part can be insulated with PPS slabs. They are secured with polystyrene foam dowels.
15. Fill the ditch from the outside with soil or coarse sand.
16. Cover the walls with tiles or artificial stone.
An economical and practical alternative to brick, stone and other expensive materials is foam concrete plinth blocks.
They are made from concrete with the addition of water, sand and a foaming agent (natural tree resin, plant and animal proteins, and their synthetic analogues).
Roof installation
Mauerlats 100*150 mm are fixed to prepared studs.
We attach the rafter system to them:
- first the outer rafters;
- then the ridge beam;
- at the end are the rest of the rafters.
Then we connect the rafters together with crossbars (horizontal jumpers).
Installed rafters
We lay out the gables along the installed rafters. The roof slope turned out to be at an angle of 45 degrees. Then boards are attached to the rafters from the inside to attach the insulation and the roof is insulated.
The photo shows the installation of mineral wool in 3 layers (total thickness 15 cm). It is covered with a windproof film on top, and a vapor barrier membrane on the outside.
Roof insulation
To install ondulin, a counter-lattice made of slats is nailed onto the rafters to create a ventilation gap, and boards are nailed perpendicularly to them in increments of 45 cm.
Basic rules for installing foam block structures
- Foam concrete starting from D600 (at least) is suitable for the plinth; the masonry should be reinforced with a metal rod in the horizontal and vertical direction. The blocks are connected together with a reinforced belt;
- the base is installed on a reinforced concrete foundation strip 30-50 centimeters above the blind area. It is preferable to place it on a buried foundation; waterproofing is necessary on the outside (street) side so that rainwater does not enter the basement;
- The blocks are connected using a special glue for foam concrete. This allows you to make narrow, sealed seams and prevent the appearance of cold bridges.
Reinforced belt
Before constructing the floor, you need to strengthen the base with a reinforced belt. This will help avoid cracks when the foundation settles.
- Longitudinal reinforcement is placed on the wall and welded at the joints.
- Vertical rods are inserted around the perimeter, which are also welded to the horizontal reinforcement.
- Permanent wooden formwork is made.
- It is insulated with polyethylene and the reinforcement is filled with concrete.
Vertically standing reinforcement, not covered with concrete, will serve as a fastening for the ceiling when the first floor of the house is erected.
Formwork for pouring armored belt.
Detailed procedure
The procedure for constructing a basement floor from foam concrete:
1. Waterproof the tape with bitumen mastic and weld-on material.
2. Place cement mortar on top to level the surface of the tape and fasten the foam concrete blocks to the waterproofing substrate.
3. Place two reinforcing bars with a cross-section of 8 millimeters longitudinally into the cement joint.
4. Laying blocks starts from the corner.
The first row is laid according to the level and the marking cord stretched along the outside of the base. It is recommended to moisten the underside of the blocks with water for better setting of the cement. Adjustments can be made with a rubber hammer.
5. Subsequent rows are placed on glue prepared from a dry mixture. Before installation, the solution must be kept in its finished form for about 15 minutes.
6. The glue is applied to the horizontal and end surfaces of the already laid block in a thin layer using a notched trowel.
7. The blocks are laid with the seams staggered, shifting the top row relative to the bottom by 10 centimeters.
8. When building a two-story house, before applying glue, you need to lay reinforcing bars in grooves in every third or fourth row.
Upon completion of the installation of the base, a concrete reinforced belt is made and the waterproofing is laid again. This is done in the following order:
1. Lay reinforcing bars longitudinally on the wall and weld at the joints.
2. Align the vertical rods with the calculated spacing and weld them to the horizontal ones. The height is greater than the thickness of the concrete: the ceiling of the first floor will be attached to them.
3. Install permanent wooden formwork and waterproof it with polyethylene.
4. Pour concrete.
Next comes the waterproofing and thermal insulation of the base itself:
- Cover the wall with two layers of bitumen mastic. Fuse rolled material. Glue EPS or basalt wool boards. Finish with tiles or artificial stone.
The cost of building a basement depends on the materials of construction, the depth of the foundation, and the total scope of work. On average, the price of one cubic meter of a monolithic base will cost from 5 thousand rubles (without materials).
- Tags: ground floor
When planning the construction of a foam block house, many people think about building a basement floor and what material it is best to build it from.
The basement floor made of foam blocks is a kind of gap between the main walls of the house and the foundation. The basement floor is a rather vulnerable place of the house, it is affected by precipitation, and therefore, during its construction, it is necessary to follow a certain technology for its protection in order to was of high quality and served for many years. Still, to create a basement floor, it is recommended to use monolithic concreting technologies. The choice in favor of foam blocks often determines the fairly low price for this building material and its low thermal conductivity characteristics, which makes it an energy-saving building material. Related articles: In this article we will look at a basement floor made of foam blocks . For the basement floor, it is desirable to have a strip foundation (closed loop). When the foundation is ready, it must be thoroughly waterproofed; this can be done either with the help of special waterproofing or with the help of rolled roofing felt laid in several layers.
Waterproofing should be carried out in 2-3 stages, depending on the type of soil and groundwater level. To begin with, the entire structure must be covered with bitumen mastic, after which it is recommended to fuse Bikrost SKP. A layer of cement mortar is laid on top of the waterproofing layer, which will serve as a kind of connecting link for the first row of foam concrete blocks. An important point when constructing a basement floor from foam blocks is this the fact that the walls of the basement made of foam blocks must be reinforced, starting from the first row of blocks. The laying of the first row of foam concrete blocks begins from the corners. In order for the cement mortar to set and securely adhere to the block, it is necessary to wet the lower part of the foam block with water.
In order for the first row to be even, it is necessary to tighten the laces between the corners, align the corners both horizontally and vertically. Based on the lace, further laying of the blocks is carried out; if necessary, use a rubber hammer to level the foam blocks. Upon completion of the laying of the first row of foam blocks, it is necessary to thoroughly waterproof it in order to protect the foam blocks from moisture penetration. Waterproofing of the first row of blocks is carried out using mortar waterproofing, which must be applied alternately in several layers. For laying the second row of foam blocks and subsequent rows, it is recommended to use a special glue for laying foam blocks, which can be purchased either from the foam block manufacturer or at any hardware store.
It is diluted in a certain proportion with water (the proportions are always indicated on the packaging) and mixed until homogeneous. Using glue for laying foam blocks can significantly improve the quality of the seams, make them much smaller and more reliable, the thickness of the seams when using a special adhesive solution is 3 mm . This is very important for increasing the thermal protection of the walls of the house. To apply a thin layer of glue to the blocks, it is recommended to use a special tool - a kind of “ladle with teeth”.
Disadvantages of foam concrete
When choosing blocks for a plinth, foam concrete is often confused with aerated concrete. Both of these materials are made on the basis of a sand-cement mixture with the addition of substances that form pores in concrete. But the production technology of gas blocks and foam blocks is significantly different, so the final products have different densities and air permeability.
- Aerated concrete is produced using the autoclave method, which means it hardens under high temperature and pressure. The composition uses cement, lime and sand with the addition of aluminum powder, which initiates the release of gas. In the solution, a chemical reaction occurs between aluminum and oxygen. Gas bubbles rise to the surface, forming open pores.
- To produce foam blocks, foam is added to the sand-cement mortar. Under the influence of the reagent, closed pores are formed in the liquid material. The foamed solution is poured into molds under pressure and the foam blocks are allowed to harden naturally.
- In its structure, foam concrete is more heterogeneous than aerated concrete. Hollow cells inside foam blocks are formed unevenly, which makes the material brittle and unstable. In addition, the hardness of foam concrete is affected by the quality of the components, which cannot always be controlled.
- Aerated concrete foams more evenly than foam concrete. During the expansion of the material in the autoclave, the cells become homogeneous, they are distributed throughout the block. This technology produces smoother and denser blocks with dimensional accuracy of up to 1–2 mm.
- Aerated concrete is manufactured in a factory, which increases the chances of purchasing high-quality material.
Armobelt for the ground floor
Creating an armored belt for the basement floor differs from the usual reinforcement of rows of foam blocks. The reinforcement of the plinth is performed directly on the wall.
To do this, an armored belt is created directly on the wall from reinforcement, which is welded to each other and to the corners. Holes are drilled in the foundation into which vertical reinforcement is inserted, which is also welded to the horizontal reinforcement. After the armored belt has been created, they begin to construct wooden permanent formwork, which is insulated with polyethylene, then filled with concrete and waited until it dries.
Based on the fact that foam blocks have a cellular structure, many recommend avoiding the construction of a basement floor from foam blocks and using solid brick or concrete for these purposes.
A basement is a floor whose floor level falls lower than the ground level, but no more than 50% of the height of one floor. It is generally accepted that the construction of a basement increases the cost of the entire house by almost half.
However, an increasing number of owners of suburban areas prefer to build a basement. The fact is that it makes it possible to significantly expand the living area. The construction of a basement floor in many cases allows you to get another full-fledged room. The foundation with a basement floor is buried to the groundwater level.
The floor of such a floor is a monolithic slab, under which a sand and crushed stone cushion should be compacted. Various technologies for constructing a basement floor are known. According to one of them, a monolithic foundation is created: first of all, a monolithic foundation slab is poured, which becomes the floor of the basement room. At the edges of the foundation along the perimeter, with an average distance from the edges of 15 to 40 cm, builders leave reinforcement outlets, through which they are tied to the reinforcement frame of the walls.
With this type of pouring, the floor and walls are a monolithic structure. If you use another technology, then first you build the foundation walls, which rest with their base on the so-called foundation pad. Next, a monolithic slab is poured inside the supplied wall structures so that it adjoins the walls closely. It should be noted that the second method of constructing a foundation with a basement floor is practically not used. It is very labor-intensive and is carried out only in areas with limited space. The main thing that cannot be skimped on when laying a foundation is waterproofing. Advantages of our company Construction of a basement floor is a responsible and complex matter, safety and comfort depend on the professionalism of those who will do it residents living in the building, as well as the strength and durability of the structure.
By contacting Wood House, you will receive comprehensive services - we will build a house for you from scratch, while guaranteeing impeccable quality at every stage of construction. Our staff is highly professional and has extensive experience, thanks to which we can offer a wide range of services. Finally, for many of our clients, the decisive reason for cooperation with Wood House is the opportunity to use the bank lending service. Thanks to this condition, many customers manage to build a house, making payments in stages, without experiencing financial difficulties. How much does it cost to build a basement floor? First of all, the cost of a basement floor is determined by the characteristics of the site and the chosen architectural solutions.
Its construction becomes more expensive if extensive excavation work is required, and the soil also has to be removed and disposed of. A crane must be used to lay concrete floors and slabs. When a high level of groundwater is detected, it becomes necessary to install a drainage system. Finally, as already mentioned, you will need to perform high-quality waterproofing of the foundation.
On average, the cost of such a floor is approximately 1/3 of the cost of the entire house. And yet, the additional square meters obtained in this way justify all costs by 100% - it will be possible to arrange living quarters here without increasing the number of storeys of the building. Foundation on a monolithic slab (work + materials + waterproofing) Monolithic basement (without ceiling) (work + materials + waterproofing) Monolithic pile-grillage foundation (work + materials + waterproofing) Monolithic strip foundation (work + materials + waterproofing) Send us a request or question Your data has been sent successfully. Thank you for your interest. We will contact you shortly
Foam blocks are increasingly being used for the construction of individual residential buildings. This material has excellent thermal conductivity properties, which makes it possible to reduce the cost of building a facility (it is possible to reduce the thickness of the masonry to one row), and subsequently reduce heating costs in winter. Foam concrete blocks are environmentally friendly; the properties of the material are close to wood.
Houses made of foam blocks are often built with a basement floor, which significantly increases the utility area of the building. The floors of the first floor are more reliably protected from moisture, which increases the durability of building structures. In this article we will try to figure out what materials are best used to build the basement floor in a house made of foam blocks.
Making the foundation
There are many options for foundations for houses made of foam blocks; in our case, we chose a base in the form of a slab, and then poured the tape around the perimeter to ground level.
Foundation pit
- First of all, you need to dig a hole to fill the foundation for the base. The pit should be without strong differences in height. After this, you need to make a preparatory layer of sand backfill. The sand needs to be moistened and compacted as much as possible.
- Then you need to make concrete preparation: make waterproofing, reinforcement, install guides (beacons) and pour cement-sand mortar. The screed is then aligned using the beacon rule.
Advice! For additional waterproofing, and to prevent cracks from appearing from the rapid drying of the concrete, it must be covered with plastic film.
- Now you need to install formwork around the perimeter of the walls to fill the second part of the slab and make reinforcement.
- The reinforcement is installed on special stands so that it is approximately in the center of the slab. It is better to tie it together with wire, rather than fasten it by welding, so that it is not rigidly fixed. After welding, the metal in this place becomes more brittle.
Installation of fittings on stands
- The formwork really needs to be securely fastened from the outside, otherwise it will move away during concrete pouring, and the foundation will turn out crooked. The height should be sufficient to fill the second part of the slab and tape.
- To do this, the formwork is uniformly filled with earth from the outside, which remains after digging the pit. From the inside, a plastic film is attached to the boards to make it easier to remove the formwork later.
- When the slab is ready, we install the internal formwork on L-shaped consoles made of wood and pour a strip foundation with reinforcement.
Ready foundation
- What kind of foundation is needed for a house made of foam blocks?
How to build a basement for a house, what is it for?
First, let's figure out what a base is. This is a special structure that is located between the foundation and load-bearing walls. Thanks to the height of the basement floor, the risk of destruction from subsoil moisture of the ceiling above the basement and the floors of the first floor is reduced, while the spread of rot, fungal infections and mold is avoided.
The basement floor of the house can be used as additional space for storing household equipment. The air gap in the basement helps maintain heat in the rooms of the house.
In addition, the basement floor reliably protects the walls of the house from the effects of precipitation (rain, snow, dew), especially when moisture is absorbed into building structures upon contact with them (drifts near the walls of the house).
Decorating the walls of the ground floor in the same style as all the buildings on the site increases the decorative effect of the finish and helps to maintain the design of the site in the same style.
Advantages of foam blocks
The following advantages of this material can be highlighted:
- Foam concrete is one of the most inexpensive materials for construction. The use of foam blocks allows you to build a basement floor at the lowest cost.
- The size of the foam block is much larger than a standard brick, and its weight is light due to its cellular structure. Laying such blocks is quite easy and construction takes less time.
- The technology allows you to create blocks of any shape, which further simplifies installation. Foam concrete can be cut and perforated for domestic needs without much effort.
- The foam blocks are connected to each other with special glue. This allows for minimal seams and prevents cold from penetrating through the gaps.
- The use of foam blocks retains heat in the room and reduces heating costs. Foam concrete also has good soundproofing qualities.
- Closed-cell material prevents moisture and steam from entering the basement. It does not rot or expand from water during the cold season.
- Foam blocks do not burn. Unlike concrete, the surface of the foam block does not split when exposed to high temperatures and the reinforcement is more reliably protected from heating in the event of a fire.
- Foam concrete is an environmentally friendly material that does not emit toxic fumes during the operation of the premises.
Types of base
In order to increase the strength and durability of the structure, the base should be erected from high-quality materials that have high strength, frost resistance, moisture permeability, as well as a decorative appearance.
There are three types of bases, each of which has certain advantages:
A protruding base is a structure that is several centimeters wider than the load-bearing walls. It is used in houses made of lightweight materials when it is necessary to insulate basement floors, as well as to emphasize the architectural decoration of the constructed building. The protruding part of the plinth requires the installation of flashings along the top of the structure to protect it from precipitation.
A plinth located flush with the load-bearing outer wall - usually such a plinth is a continuation of the foundation when pouring monolithic structures. Looks great when faced with ceramic materials.
Recessed (sinking) plinth - the design is very convenient for areas with frequent precipitation, when rainwater does not enter the connecting seams of the plinth and load-bearing wall, reducing the destruction of structures. This base option is the most economical.
Construction of foundation walls
The next step is to install the plinth blocks for the walls. Also, the base wall can be poured into formwork and fixed on top of the cushion. The material of blocks for walls has its advantages. Reinforced concrete monolithic blocks, from which the basement floor is made from FBS blocks, guarantees the strength of the structure, and the base made of expanded clay concrete material is characterized by high heat transfer.
As a result, the building material from which a basement floor can be built from foam blocks is selected based on strength, performance characteristics and cost-effectiveness.
Construction of the plinth wall begins after the foundation slab is completely removed. Base blocks are laid along the marked line, from the corners to the center, using the dressing rule. The monolith is poured into formwork, assembled on top of the base and reinforced with transverse struts. Vertical reinforcement rods for a monolithic wall made of reinforced concrete are welded to the outlets from the base slab.
Materials for making the base
Basement floors can be made in different ways:
- Build a monolithic structure made of reinforced concrete. Lay it out of ceramic bricks. Use foam blocks for the construction of the basement floor (this method causes some controversy, but practice has shown that if the technology for performing the work is followed, this option has its advantages, we’ll talk about them in more detail).
Choosing a material for organizing a plinth in houses made of aerated concrete - where can they advise?
InnovaStroy specialists are ready to provide complete information on the technologies used for constructing cottages. With individual design, the customer can choose which material to use and how much to spend on it. You will also be offered to buy a ready-made project for a house made of aerated concrete blocks, which already takes into account all the features of the construction of the basement and provides a full description. If you want to improve the characteristics of the base of the walls, just order new calculations from our architects.
Foam block base: construction technology
In terms of their properties, foam blocks resemble natural wood, which makes the house environmentally friendly.
Despite their considerable strength, foam blocks are easy to saw if necessary. Block size 20x30x60, weight about 20 kg. Due to its large size, the installation of the plinth belt is carried out in a short time, and no special tools or mechanisms are required.
To construct basement walls made of foam blocks, you should pay attention to the brand of foam concrete from which the material is made. It is best to use blocks made of foam concrete grades D600 - D800.
Before starting the construction of the structure, it is important to level and waterproof the foundation, for which a layer of roofing felt is laid on the smooth surface of the foundation without chips or cracks.
Then guides for laying the walls are outlined (cords stretched over pegs), helping to maintain the verticality of the wall structures.
The first row of stones is laid manually using cement-lime mortar, starting from the corner of the house.
Foam block reinforcement
Foam blocks of the first row are reinforced with bent reinforcement for strength, for which a groove is made along the upper surface of the blocks, approximately 5-7 cm from the outer edge, 4-5 cm deep. The groove is cut with a circular saw along the entire perimeter of the building. Prepared reinforcement is placed in the furrow, carefully sealing the top with cement mortar.
All vertical joints between individual blocks are filled with mortar.
The second and subsequent plinth rows are laid in compliance with the rules for bandaging the seams, bringing the plinth masonry to the planned height.
For the convenience of laying communications (water supply, sewerage), provision should be made for laying sections of metal-plastic pipes in the masonry, which will facilitate subsequent plumbing work.
The top row of foam blocks should be reinforced in the same way as the first.
After completion of construction work, it is allowed to finish the base of the house with ceramic tiles, plaster, and decorative stone.
Foam concrete production
Foam blocks are made from concrete with the addition of sand, water and a foaming agent. Natural tree resins, animal and plant proteins, as well as synthetic materials are used to form foam. Liquid foam concrete is poured into molds under pressure, after which it hardens at natural temperatures without the use of autoclaves. The proportions of components in foam concrete are determined by its brand and quality.
Foam concrete blocks.
Features of the production of foam blocks allow you to make sections of different sizes and shapes. Lightweight blocks made of cellular material are convenient to transport at the construction site. Foam concrete can be cut using a knife or a construction spatula and perforated for laying pipes and communications.
The basement floor is built from foam concrete grades D600, D700 and higher. Foam blocks are easy to produce without special equipment, so the quality of the material depends on the honesty and competence of the manufacturer. The density of foam blocks made by handicraft may be less than the specified marking due to non-compliance with production standards and low-quality components. Therefore, it is recommended to buy foam concrete from reliable suppliers who have proven themselves in the market.
Brick base
This video describes in detail how to build a brick plinth with your own hands: This plinth design is carried out similarly to the previous version, only the ligation of reinforcement is done through 3-4 rows of masonry. They start working from the corner, and be sure to follow the rule of ligating the seams. A brick base is highly durable, but requires more time to complete.
Sources:
- www.vogorodah.ru
- betonobeton.ru
- www.woodh.ru
- fundamentaya.ru
There are no similar posts, but there are more interesting ones.
The process of laying foam blocks
- Waterproofing – treatment with mastic, fusing of roofing material;
- Applying cement mortar over the waterproofing layer (leveling the foundation, fastening blocks);
- Laying reinforcing bars into the seam with mortar (their optimal diameter is 8 mm);
- Pull the string tightly along the outer edge of the base so that the masonry is even;
- Foam blocks begin to be placed from the corners and are pressed tightly with a rubber hammer;
- Subsequent rows are placed on a special glue, which is first diluted from the dry mixture and left to stand. It is applied to the horizontal surface of the blocks and their ends;
- For buildings with a height of more than one floor, the blocks must be strengthened with reinforcement in the grooves before applying glue (on every 3-4 row);
- Upon completion of the construction of the basement floor, it is additionally reinforced with concrete and waterproofing.
How wall thickness affects the foundation of a private house
The geometric parameters of the foundation support depend on the compliance of the soil and the size of the concrete blocks used for the construction of house construction. In general, the width of the tape depends on:
- The total design value of the area of the foundation base. This value is determined based on the bearing capacity of the soil and the mass of the building. The last characteristic directly depends on the thickness of the walls.
- Geometric dimensions of building blocks. Taking this parameter into account, the thickness of the foundation should be at least 100 mm greater than that of the walls. This value should be enough for subsequent finishing of the facade of the house.
- Method of reinforcing a reinforced concrete base.
For a foam block, the width of the supporting surface can be less than or equal to the thickness of the wall. If strength calculations have shown that reducing the foundation will not lead to a decrease in rigidity, this method is used to save building materials. However, when arranging the base, it is still better to make it wider than the wall, which will provide an additional margin of safety and facilitate subsequent cladding.
External finishing
From the outside, the aerated concrete plinth can be lined with any finishing materials (tiles, brick, stone, etc.), which will further protect the basement and the entire structure from the penetration of cold air and moisture. In addition, this solution will give the building an attractive appearance. If it was decided to make the aerated concrete base protruding, then it must be protected with a special canopy.
Subsequent work on the construction of a country house can be continued immediately after the construction of the base, because aerated concrete blocks do not shrink or deform over time. It is worth noting that you should not make an aerated concrete basement if you plan to build a tall and heavy building.
What thickness and depth should a foundation be made for a house made of aerated concrete blocks?
When choosing the thickness and depth of the reinforced concrete strip, they are guided by the bearing capacity of the soil, the freezing horizon and groundwater level, as well as the design weight of the future structure. As a rule, the width of the support is made in the range of 400-600 mm. To save material, the foundation located in the ground can be enlarged, then the main foundation mass of a smaller size can be removed. You can use aerated concrete blocks one-third larger than the thickness of the tape, but to ensure rigidity and durability, their linear characteristics must match.
When determining the depth, take into account:
- climatic features of the region;
- soil characteristics;
- number of storeys of the building;
- the total area of the building.
For low buildings located on soil slightly susceptible to frost heaving, the use of shallow tape is allowed. It is advisable to place multi-level buildings on a foundation arranged below the freezing horizon.
Important!
The calculation of the supporting structure is based on the fact that the rigidity of the support for a house made of aerated concrete should be increased. If this condition is not met, deformation cracks may appear in the future.
Pros and cons of foam concrete
pros
- The main advantage of foam concrete is its low thermal conductivity.
- Lightness - due to its structure, the foam block is much lighter than traditional building materials and has similar dimensions. Because of this, construction occurs much faster.
- The structure of foam concrete simplifies work such as gating, sawing and processing.
Minuses
- The biggest disadvantage of this material is increased moisture absorption.
- Heavy buildings cannot be erected on a foam concrete foundation.
