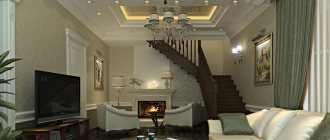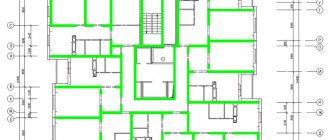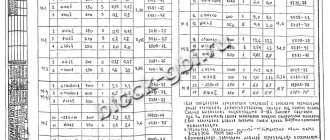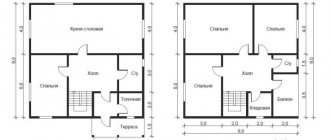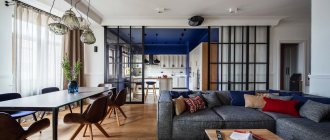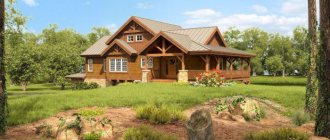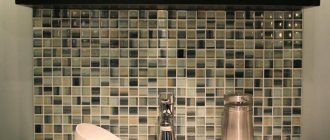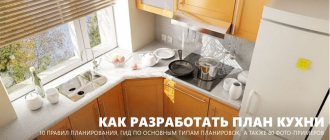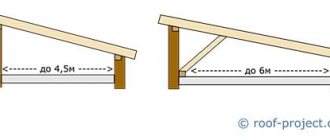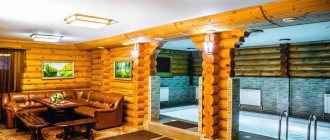“Czechka” is the name given to apartments built in nine-story buildings in the 70-90s of the 20th century. Another name is “improved Khrushchev”.
The main difference between this residential property and apartments in five-story buildings of the 50-60s is a more thoughtful layout, increased ceiling heights, the bathroom and toilet are separated, located in separate rooms (combined bathrooms are rare, mainly in 1 apartment).
Modern “Czech” houses are located mainly in urban residential areas. The demand for Czech residential real estate is quite high and stable.
Houses using Czech technology were built according to a special project (house series 480). The main materials used for the construction of Czech houses are brick, reinforced concrete slabs, and expanded clay.
Czech apartments were equipped with gas stoves. Houses were built with several entrances. All apartments had balconies. On the facade of the building they were located in a checkerboard pattern. On one floor there were from 4 to 6 apartments of different layouts from 1 to 4 rooms.
What are houses made of?
Variety is possible here. Houses are built of brick and concrete. A combination of materials is often used. Natural materials are used in the decoration of the facade - natural stone, wood.
During construction, attention is paid to the performance characteristics of materials. For thermal insulation, formwork is made of reinforced concrete and expanded polystyrene. Therefore, during the heating season, costs are minimal. Insulated walls retain heat well.
Project of a Czech cottage, made in a modern style
Much attention is paid to soundproofing interior spaces. All interior partitions are made of materials that provide sound insulation without increasing the thickness of the walls.
Scheme of soundproofing walls inside the building
When choosing materials, all characteristics are taken into account - environmental friendliness, fire resistance and service life. The service life of Czech projects is about 80 years.
Advantages of cottages in the style of the Czech Republic
Czech-style cottage projects are presented on the real estate market in a traditional style and a style adapted to modern requirements.
The adapted version is distinguished by simple, discreet decor, modern building materials, practicality and comfort. The main typical features of the Czech style:
- No complicated configurations. All houses of simple shape are cubic or rectangular buildings.
- The roofs are gable or hipped, adapted for snowy winters. Whereas in the classic form the roofs are flat.
- Large display windows.
- The walls are decorated in calm, discreet colors.
Compact cottages take up little space on the site. Many buildings have a large terrace, which is used as a dining room in warm weather.
Small compact cottage made in Czech style
In residential buildings according to Czech projects, an attached garage is assumed. This arrangement allows you to save on construction costs - a common strip foundation, roof and wall. The living rooms are located above the garage. The entrance to it is equipped from the house. Watch the video for an overview of the technology for constructing Czech frame-panel houses.
Main characteristics of Czech apartments
• ceilings from 2.5 to 2.75 meters , depending on the project;
• there is parquet or linoleum on the floor, if there have been no repairs since then;
• some layouts have a bay window;
Bay window inside a Czech apartment
• mostly small kitchens - from 6 to 7.5 square meters;
• separate or adjacent-separate rooms;
• separate bathroom, shared only in some one-room apartments.
Flaws
Apartments of this type have only one disadvantage: the entrance door to the balcony is located next to the bay window, and this makes it difficult to install standard plastic windows. Sometimes it may be necessary to manufacture double-glazed windows according to an individual project, which costs more.
Due to the relatively low cost, Czech apartments can be purchased in Crimea and Sevastopol by young families, pensioners, as well as people involved in renting out housing. An affordable price, the possibility of redevelopment and a huge number of design options make these apartments attractive to different categories of citizens.
Catalog of finished projects
House project 017-144-1MG
| Area: 144.41 m2 | Price: 31,100 rub. |
3 1
House project 005-160-1
| Area: 160.13 m2 | Price: 27,000 rub. |
3
House project 016-148-1M
| Area: 148.08 m2 | Price: 26,600 rub. |
4
House project 034-172-1MG
| Area: 172 m2 | Price: 32200 rub. |
3 1
House project 026-176-1MG
| Area: 176 m2 | Price: 32900 rub. |
4 1
House project 012-217-1M
| Area: 217.31 m2 | Price: 36,700 rub. |
3
House project 036-199-2
| Area: 199 m2 | Price: 31,000 rub. |
3
House project 015-200-2
| Area: 200.37 m2 | Price: 26,000 rub. |
3
House project 007-199-1MG
| Area: 198.96 m2 | Price: 31,200 rub. |
5 1
House project 030-174-1MG
| Area: 173.62 m2 | Price: 32600 rub. |
3 2
House project 044-273-1МГП
| Area: 273 m2 | Price: 40,000 rub. |
3 2
House project 024-161-2
| Area: 161 m2 | Price: 25100 rub. |
3
House project 056-273-2G
| Area: 273 m2 | Price: 32800 rub. |
3 1
House project 056-273-2G
| Area: 273 m2 | Price: 32800 rub. |
3 1
House project 057-232-2
| Area: 232 m2 | Price: 27,800 rub. |
5
House project 057-232-2
| Area: 232 m2 | Price: 27,800 rub. |
5
House project 059-293-2G
| Area: 293 m2 | Price: 35,200 rub. |
5 1
House project 059-293-2G
| Area: 293 m2 | Price: 35,200 rub. |
5 1
House project 061-167-2G
| Area: 167 m2 | Price: 26100 rub. |
3 1
House project 061-167-2G
| Area: 167 m2 | Price: 26100 rub. |
3 1
House project 063-143-2
| Area: 143 m2 | Price: 25,700 rub. |
3
House project 063-143-2
| Area: 143 m2 | Price: 25,700 rub. |
3
House project 064-219-2G
| Area: 219 m2 | Price: 26,300 rub. |
3 1
House project 064-219-2G
| Area: 219 m2 | Price: 26,300 rub. |
3 1
- A peculiar rounded shape of window openings framed by facade decor.
- Bright rich colors of tiles.
- Asymmetry of exterior forms.
- Combination of finishes.
- Gable high roofs with an abundance of dormer and a large volume of under-roof space available for use.
- Often a dominant tower is provided, creating the image of a real family castle.
Designs for installing external load-bearing walls can be very diverse. Their use is dictated by the wishes of the customer at the initial stage, or by our recommendations based on thermal engineering calculations and cost. Gas and foam concrete, ceramic blocks, brick, and profiled timber are used. Photos of dwellings built according to our designs are presented on the website.
Advantages of ready-made designs of Czech houses from the Planners workshop
- Quick feedback via any convenient means of communication if difficulties arise during the implementation process. The date of application does not matter.
- Authorship for each of the posted examples allows you to make any changes to the completed documentation. Adjustments to partitions and minor exterior elements are made free of charge. Comments affecting the load-bearing skeleton are made on the basis of the contract.
- Delivery of drawings personally. Each of the three volumes is stamped and signed by the developer.
The nomenclature of papers required when implementing a standard project of a one-story Czech cottage. Always a sufficient set is 2 sections - architecture and constructive. AR includes sheets with floor plans, facades, roofing, sections and various statements. The CD is a larger part of the proposed composition.
Source: https://planners.ru/katalog-proektov/proekty-domov-i-kottedzhej/cheshskie
What is the difference between apartments in Czech Republic and other residential real estate?
Nine-story buildings built in the 70-90s have a much better layout than typical Khrushchev buildings. Such residential properties are equipped with large windows and comfortable balconies. They have higher ceiling heights, more convenient room layouts, and a more spacious kitchen.
- The entrances are equipped with an elevator. This is very convenient, especially for residents of 4-9 floors.
- Garbage chute. A special large cross-section pipe into which waste is loaded. Hatches for loading garbage are located between floors. Garbage is collected in special bins located in the technical room on the ground floor.
- The area of "Czech" buildings is larger than that of "Khrushchev" buildings. Living space area in Czech nine-story buildings: • One-room apartments have an area of 35 to 40 square meters. meters; • Two-room apartments – from 55 to 60 sq. m. meters; • Three-room “Czech” apartments – from 60 to 70 square meters. meters; • Four-room apartments – 89 sq. m. meters.
- Layout. The compact layout of the Czechs is more convenient. The rooms are isolated, the corridor and kitchen are larger than those in Khrushchev. The bathroom and toilet are located in separate rooms. Some residential properties have a small storage room.
- Balconies. Rectangular balconies of straight or L-shape.
- Ceiling heights are from 2.5 to 2.75 meters.
- The interior decoration of the Czechs is more refined. Some apartments have parquet floors, others have linoleum. The floor in the bathroom and toilet is laid with ceramic tiles.
- Bay window. This is an architectural element that protrudes from the façade of a building. Not available in all Czech stores. The bay window has additional reinforcement. Thanks to this original design feature, the usable living space increases.
- Smooth floors. In “Czechs”, solid reinforced concrete slabs are used as floors. For this reason, the ceilings of such residential properties are smooth, beautiful, and do not need leveling.
- Big windows. Some Czech cars have panoramic windows. Thanks to them, rooms with windows facing south are flooded with light.
Czech house projects: number of storeys and layout
Private country houses in the Czech style are mostly two-story. Occasionally there are houses with three floors, where the role of the third floor is played by the attic.
Layouts of all floors and design of a building made using Czech technology
Czechs value convenience very much, so they arrange everything comfortably. The first floor is allocated for the daytime area - living room, dining room, kitchen. It is possible to have guest rooms on the ground floor. On the second floor there are bedrooms, two bathrooms, and dressing rooms.
Plan of the second floor of a house measuring 12 by 13 meters
Often there are houses with an attic. To save living space, the attic floor is insulated and equipped as living rooms.
Advantages and disadvantages of Czech apartments
Minuses:
• near the bay window there is a balcony, which is equipped with an entrance door, this can cause difficulties when installing metal-plastic windows;
Different types of bay window: imagine that on one side, instead of a window, there is a door to a small balcony - this is typical for “Czech”
• when renting out, you shouldn’t put a significant amount on a Czech apartment, because the choice will then fall on a similar room with appropriate renovations, but in a different type of house.
Advantages of Czech apartments:
• great opportunities to change the interior, make global renovations;
• you can do redevelopment , because not all internal walls are load-bearing;
Bohemian apartment: an idea for a practical bay window design
Czech apartment: an example of a modern small kitchen layout
Other advantages of Czech apartments include:
• solid ceilings, making them easy to level;
• balconies in Czech apartments can be either rectangular or L-shaped, and this is a good opportunity for design solutions for interior arrangement;
• windows in Czech apartments are usually equipped with frames with a horizontal stiffener, which adds space to the apartment and makes it larger;
• of course, panoramic windows are always a plus both for natural lighting of the room and for increasing the space in it.
Czech apartments: the night view from such panoramic windows will be incredible
You can choose a fireplace that will fit perfectly into your design using the link.
Source
Area of Czech apartments
• 1- room apartment – 35-40 square meters; • 2- room apartment – 55-60 square meters; • 3- room apartment – 60-70 square meters; • 4- room apartment – 89 square meters.
The arrangement of rooms and the area inside an apartment with the same number of rooms may differ depending on whether it is inside the house or on the end side.
Conclusion
“Czech” houses were not built in all Russian cities. If you want to buy a secondary apartment and in your city there are residential buildings built using Czech technology, then this is a good option for investment. Czech real estate is pleasant to live in and can be rented out profitably.
The cost of “Czech” apartments is lower than residential real estate built during Brezhnev’s time. But, despite this, such housing is not much inferior to the “new layout” apartments that were built in the 80-90s of the last century.
The first Czech house designs appeared in the 70s of the 20th century. These are multi-storey buildings with apartments of non-standard layout. Brick walls with reinforced concrete slab ceilings.
Ready-made standard project of a Czech private house with an attic
Redevelopment
For a standard section there are very few possibilities for redevelopment. For two-room apartments, all that remains is to combine the bathroom, and for one-room apartments you can use a niche
The niche turns into either a storage room or a dressing room. The room becomes square.
Regarding the three-ruble note, unlike P-3, where you cannot break the wall near the room, everything is simpler here.
The basic option includes a children's room, a bedroom and a walk-through living room. Each of the 80 meters is used.
Unlike the four-room apartment in P-42 with a similar area (81.9 m2), this apartment is still suitable for a comfortable stay for a family with one child
For two children or a child and grandmother in one apartment, you can choose P-42.
