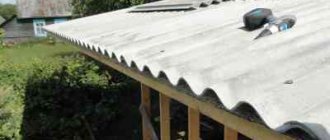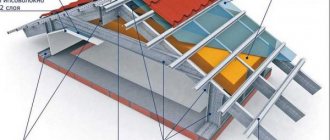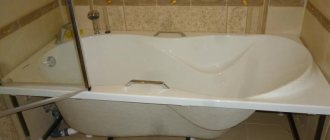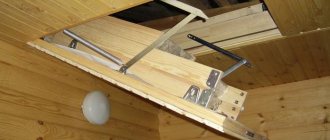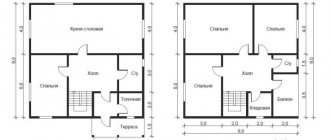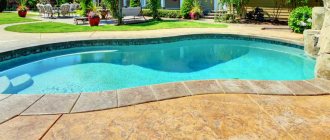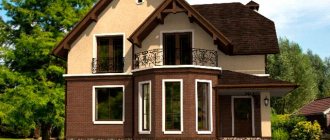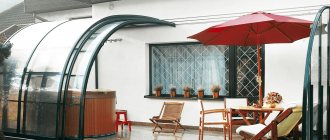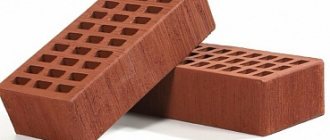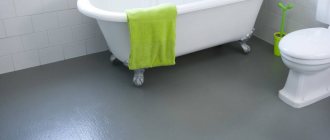A pitched roof is the simplest design, on which there is a real opportunity to save a lot of money. It is used in the construction of both private houses in low-rise construction and in outbuildings.
The advantages of this design include:
- high savings in money (compared to a gable roof, it is 2-3 times cheaper);
- ease of installation work;
- light weight, therefore, less load on the walls and foundation;
- can be built on houses with a large area;
- can withstand severe wind loads due to its slight slope.
There are also disadvantages:
- susceptibility to snow loads;
- It is recommended to carry out enhanced waterproofing;
- not the most presentable appearance (compared to other types of roofs).
Features of a flat roof
The simple appearance of a pitched roof is very deceptive. It is believed that it can be successfully used only where large financial investments are not required. Mainly where there is no need to think about good thermal insulation. And appearance is not particularly important.
But this opinion exists only in the vastness of our country. Northern regions generally consider this design impractical. But they have a good reason. Heavy snowfalls can create a critical load that the rafter system cannot cope with.
As for aesthetics, this is most likely a matter of habit. Gable structures or roofs with four inclined planes are more pleasing to our eyes. And there’s more than enough practicality. In the spacious attics of some houses, unnecessary rubbish has been accumulating for several generations.
Meanwhile, Europe has long ceased to avoid flat roofing. And along with the ancient peaked gable roofs, today we often find houses with a pitched roof. True, all this is justified by a milder climate. And one more secret. An individual approach of Western architects to each building.
Modern houses in Europe Source akak7.ru
Therefore, residents of most of our regions continue to consider only garage and bathhouse projects with a pitched roof. But they are in no hurry to try it on their homes. Meanwhile, with the right approach, the design has many advantageous sides. And they more than cover the known disadvantages of a flat roof.
Advantages of a pitched roof:
- Compared to a gable design, the savings in materials are almost doubled.
- The low weight allows the use of a lightweight foundation for the building.
- If the building is correctly oriented according to the wind rose, the windage of the roof is significantly reduced.
- The maintainability of the structure is much higher, due to the possibility of free movement along the plane.
- Easy installation that requires little time.
- Possibility to use the simplest rafter system.
- Wide selection of roofing materials.
- Availability of chimney installation and simple drainage system.
From the above, a reasonable conclusion can be drawn. The financial costs of erecting a pitched roof on a bathhouse or garage are significantly reduced. Compared to other roofing structures. But the shortcomings must also be discussed openly.
Garage with one slope Source hitas.eu
Disadvantages of a pitched roof:
- For the northern regions of our country, competent calculation of the cross-section of elements to withstand snow loads is required.
- The smaller the angle of inclination, the more thermal insulation needs to be strengthened. The same applies to moisture resistance and noise reduction.
- To create an attractive appearance, you will have to abandon standard roofing materials and pay attention to their modern types.
Regarding the last point, developers have to use ingenuity or improve the quality of facade work. But basically, a beautiful appearance is formed at the stage of creating a project.
One more point should be mentioned. Not everyone likes uneven, sloping ceilings. But for an outbuilding, this can hardly be called a minus. Moreover, no one forbids installing a flat ceiling in the room. This will also allow you to use the small attic space for technical purposes.
Shed roof with attic Source prom.st
Weather exam
The roofs of country houses are “tested” by heat, rain, snow, and wind. Which roof will protect you from the elements more reliably: flat or pitched? In the case of a pitched roof, water drainage is better. But for this it is necessary to provide hangers for drains, drainpipes, drainage gutters, gratings for them and many other devices. And in a combination of rain and strong wind, a roof with a slope may not cope with the task of drainage. For a flat roof, the water drainage system is not so complicated and requires fewer measures. It is enough to install a curb and a drain hole.
Of course, moisture will inevitably remain on a flat roof according to the laws of physics. But high-quality waterproofing should work here. It is a fact that rolled bitumen materials become very hot under the scorching sun. Another thing is modern waterproofing materials, such as LOGICROOF polymer membranes from the TechnoNIKOL company, which will protect the flat roof of your cottage from leaks. A gray membrane heats up less, and for maximum energy-efficient roofing, there are white polymer membranes. The manufacturer's warranty is 10 years with a service life of 25-30 years. This material is certified in accordance with European standards. It is quite possible to get a durable, reliable roof if you use one of the ready-made waterproofing solutions developed by TechnoNIKOL, all elements of which work as a single whole.
Clearing snow from a pitched roof is a labor-intensive and often dangerous task, requiring insurance and special equipment. Also, accumulating on the roof, snow, and subsequently icicles, pose a danger to the owner, his family and property, for example, to a car left near the house.
In order to absorb the load from the weight of heavily fallen snow on a roof without a steep slope, it is necessary to take care of well-designed load-bearing structures. But getting rid of snow on a flat roof on your own will not be difficult for the cottage owner. In addition, you don’t have to worry about excess moisture from melted snow on the roof. Modern and high-quality waterproofing, as well as its highly qualified installation, can cope with them. Moreover, TechnoNIKOL has special products for waterproofing in areas where large amounts of snow fall. The LOGICROOF V-RP Arctic PVC membrane is just such a material, intended for use in cold regions. LOGICROOF insulating materials are easy to install, they do not require special measures during operation, are protected from ultraviolet radiation, and have increased fire resistance and durability.
Flat roofs are modern, technologically advanced, interesting, and safe. They always attract attention with their originality and novelty. By making a smart choice in their favor, you will not lose in comfort and functionality. And using advanced materials from TechnoNIKOL, you will protect your roof for many years. The company’s specialists are confident in this, based on their experience in installing flat roofs for cottage construction.
An example is the elite premium-class village “Olshanets-Park” near Belgorod, where materials from the TechnoNIKOL company were used during construction. Namely, the roofs of 14 country houses are reliably protected by LOGICROOF PVC membranes.
The idea with flat roofs is ideally suited for implementation in the southern regions. Another facility where LOGICROOF products were used is the low-rise cottage complex “Cote d'Azur” in Sochi. It is successfully integrated into the natural topography of the area, and its open terraces emphasize the recreational function. In addition, the roofs of the townhouses and apartments of the complex are thoroughly protected by TechnoNIKOL insulation systems from the scorching sun and heavy rains characteristic of a subtropical climate.
By choosing LOGICROOF polymer roofing membranes from TechnoNIKOL, you not only receive a high-quality and durable modern protective system, personal service, and an individual approach, but you are also one step closer to making your dream country house a reality.
The roof is a load-bearing structure, the construction of which should be approached with all responsibility. It must meet the following requirements: be resistant to external factors and durable, provide good thermal and waterproofing, have a good appearance, and also be resistant to fire.
Construction of a pitched roof
To organize the desired angle at the roof, it is necessary to artificially create a height difference at the opposite walls. As a rule, the front one is made much higher than the back one. Such a measure leads to an increase in the consumption of materials for the construction of the facade partition. But this is subsequently significantly compensated by the simplicity of the rafter system.
To install the latter, you will need a Mauerlat device. It is fixed at the top of the stone wall. And to ensure uniform load, the last row of masonry is reinforced. For partitions made of lightweight concrete or shell rock, an armored belt is poured on top. Connect the Mauerlat to the wall using studs. They are installed in the finishing row of masonry in increments of 100 cm.
If a pitched roof for a bathhouse is being built from a log or the building has a frame structure, then the last crown serves as the mauerlat. Or you can use the top harness instead. And the role of a pin is performed by a pin with a hexagonal head.
Under it, a through hole of smaller diameter (a couple of millimeters) is drilled in the Mauerlat than that of the pin. A metal rod attracts the beam to the wooden wall. And the final tie is made using a special key to the size of the hex head.
Attaching the Mauerlat to a pin Source krysha-expert.ru
If the bearing capacity of the walls is insufficient, then an additional ceiling is installed. It will take on most of the load of the future roof. To do this, racks are installed along the walls, which are completed with purlins. And the rafter legs rest on them.
A pitched roof with a roofing pie consists of:
- rafter system;
- waterproofing;
- counter-lattice;
- finishing.
A similar scheme is used for cold utility rooms. If a “warm” building is needed, then additional layers are laid. Usually this is insulation and vapor barrier.
See also: Catalog of companies that specialize in roofing work
Rafter system
Since outbuildings rarely occupy a large area, covering them with a flat roof is very beneficial. The rafter system of a pitched garage roof requires a small number of beams. And the latter will not even be very powerful.
If the distance between the walls does not exceed four meters, then for the roof it will be enough to take beams with a cross section of 50 mm. And taking into account the future snow load, it is better to increase this figure to 100. But even in this case, such a beam cannot be called super-powerful. Therefore, its price will be more than affordable.
Rafter beams Source akak7.ru
As the distance between the walls increases, the cross-section of the beams increases accordingly. Of course, the design also changes its shape. So for a span that does not exceed 4.5 m, two mauerlats on the walls with rafter legs lying on them are sufficient.
If the distance increases to 6 meters, then the structure will need to be reinforced with support. On the higher wall, a line is marked at the same height as the lower wall. A beam is fixed in this place, which is called a beam. A rafter leg is installed on it, which rests against a beam lying between the mauerlats. The emphasis must be placed as close to the middle of the beam as possible. And the cross-section of the latter is increased to 150 mm.
Shed roofs for bathhouses will have a more complex rafter system. Because the distance between the walls in such a structure often exceeds 6 meters. And if the building, in addition to the steam room and washing room, also has a comfortable rest room with a billiard table, then the length between the external partitions can reach 12 meters.
In the latter case, it is better to design the building so that it has an additional load-bearing wall in the center. But in any case, you will have to increase the number of rafter legs. Extension of beams will also be required.
Extension of rafters Source kroemsami.ru
If you need to extend the structure only by the size of the roof overhangs, then fillies are used. The beam is extended with a piece of the required length (fillet), securing it on the sides with wooden plates. The latter will need two pieces, and they must be at least 60 cm long. You can fasten with nails, but for reliability it is better to use bolts. When extending a beam whose total length exceeds 8 meters, it is necessary to use special mounting plates.
If the building is made of stone, then rigid fastening of the rafter legs to the mauerlat is used. In this case, a cutout is made in the beam that will rest against the stand. This increases the area of support for the leg, and the structure acquires additional strength.
Since all wooden houses are unstable, this method of fastening is not suitable for them. Such buildings constantly and alternately rise and fall. In this case, the hard roof will simply tear apart. Therefore, a frame bathhouse with a pitched roof requires a different approach.
“Slipper” for a wooden frame Source dompodrobno.ru
For rafters and mauerlat a sliding connection is used, which is called a “slider”. It consists of an angle steel with a metal plate attached. The connection is made movable. The corner is attached to the mauerlat, and the plate is attached to the rafter leg.
Two such parts must be installed on each side of the beam. The movable unit will not allow the roof to deform due to constant shrinkage of the wooden walls.
Materials
The following materials are used for roof construction:
- Logs or beams are used to make mauerlat, beams and rafters. In this case, the wood must be dry, most often deciduous or coniferous trees are used, and the permissible humidity level is about 20 percent.
- Boards or timber for sheathing: the main thing is to use wood that is not very knotty and without bark.
- Edged boards are mounted in a visible place, and quite high demands are placed on them. Nails, self-tapping screws, and anchor bolts are used as fasteners. For each fastening, hardware is used, which is used for reliable fixation.
To build a pitched roof, the following materials are needed: rafters, beams, sheathing and ceiling. Different types of materials are used as coating: slate, tiles, ondulin, metal tiles. The roof is most often made of slate, which is highly durable, durable, and not susceptible to frost and ultraviolet radiation.
Choosing a roof angle
In this matter, they are primarily guided by climatic conditions. It is necessary to take into account the wind and snow load of the region. You need to check special tables that indicate the minimum roof slope angles for the strongest gusts of wind and maximum precipitation.
Then you need to determine the necessary parameters according to the selected coating material. Each manufacturer must indicate the minimum roof angle at which its product will retain all operating parameters. For example, a pitched metal roof must have a slope of at least 6 degrees.
Shed roof made of metal tiles Source lescom.su
Finding the difference in wall heights
To make a garage roof with the desired slope, you need to increase the height of one of the walls. Knowing the minimum angle of inclination and the exact distance between the walls, it will be easy to calculate the required size of an additional piece of the partition. It is calculated using the formula shown in the figure below.
Finding the difference in wall heights Source kak-sdelano.ru
At the same time, you can find the required length of the rafter leg. But you need to take into account that the calculations will not indicate the dimensions of the overhangs. And without them, the pitched roof of the bathhouse will look unfinished. Firstly, the walls need to be protected from rain and other precipitation. And for this it is necessary to extend the beam by at least 20 cm.
Secondly, aesthetically such an overhang looks ridiculous. Therefore, it is better to increase the size to 60 cm. But this is for a one-story building. If the building has two levels, the overhang for it should be up to 120 cm in length. Such parameters will fit more harmoniously into the overall appearance of the building. But for more accurate searches, you can run all the sizes in special design programs on your computer.
Gable
A more typical roof option for a residential building. Usually this is a symmetrical model with two planes that connect at the ridge. The angle of inclination can be from 5 to 60 degrees (relative to the walls). The greater the angle, the higher and sharper the roof becomes. And this has its advantages.
Advantages and disadvantages
Advantages of a gable roof:
- Possibility of arranging an attic.
- Good thermal insulation performance.
- No need to clear snow in winter.
- High reliability.
- Possibility of installing pipes for stove heating.
Due to the large angle of inclination of the slope, snow and rainwater are not retained, but disappear on their own. However, this only applies to options where the angle of inclination is more than 30 degrees. In other cases, cleaning will also become a mandatory task for the home owner.
However, the absence of the need to clear snow is not the only advantage. Much more important are good thermal insulation performance.
This structure is insulated, but even without a thermal insulation layer, a house with a gable roof is warmer in winter and colder in summer. This is due to the presence of a “layer” between the ridge and the actual ceiling. Usually, an attic is built in this “layer”.
The disadvantages of a gable roof include:
- impossibility of self-installation; assistants will be required for construction;
- the need to equip dormer windows;
- high consumption of materials, which increases costs.
The advantages outweigh the disadvantages, so a gable roof is an ideal option for a private home. It is also recommended to choose this type of construction for “semi-residential” premises. For example, for a summer kitchen.
Step-by-step installation
The technology for installing a pitched roof may vary slightly. This depends on whether ventilation is provided in the design. Usually it is equipped for a bathhouse. Garages and sheds do great without it. The ventilation itself lies in the gaps between the layers of insulation. And also in the side holes along the edges of the roof.
Step-by-step steps for laying a pitched roof:
- Rafter legs of the required length with cut grooves are prepared.
- All wooden parts are treated with an antiseptic.
- At the top of the walls, strips of roofing felt are laid for waterproofing.
- The mauerlat is screwed to the finishing row of the wall.
- The rafters are laid on the mauerlat in increments of 80 cm.
- A counter-lattice made of slats is placed between the rafters.
- The waterproofing film is fixed to it with staples.
- A sheathing for roofing materials is attached to the top.
- The roof covering is being installed.
If you need to insulate a building, then a heat and vapor barrier is laid between the rafters. When the angle of inclination of the slope allows for technical space to be left under the roof, the insulation is laid out directly on the ceiling in the attic.
Installation of sheathing and laying layers of roofing pie
The sheathing has two tasks. Strengthen the rafter system and become the basis on which the roofing materials will lie. Therefore, bars with a cross section of 50×50 mm are used for it. Or a board with dimensions of 150×20 mm is laid.
The pitch of the sheathing determines the roof covering. If sheets are used, then a distance of up to 1.5 meters can be left between the sheathing bars. Slate requires a step of one meter. If corrugated board is laid, then the rafter legs are completely covered by the board.
If there is no need to insulate the utility room, then a waterproofing film is immediately laid on the sheathing. And they begin to install the roofing material on top. When they want to equip a warm roof, the technology changes significantly.
Lathing for metal tiles Source stavimsteni.ru
The installation of a pitched garage roof with insulation looks like this. A vapor barrier is attached to the bottom of the rafter legs. The material is overlapped and pre-secured with a stapler. Thin slats are placed on top of the film. This is the bottom sheathing and it does two things. Reliably fixes the vapor barrier and serves as the basis for laying insulation.
A layer of thermal insulation is placed in the space between the rafters. Mineral wool is well suited for these purposes. It is laid directly on the vapor barrier. A waterproofing film is stretched over the insulation. And after that the top sheathing is filled.
The latter should be suitable for the finishing coat. More precisely, the roofing materials themselves set the conditions for the sheathing. And their installation occurs according to the instructions from the manufacturer. Only strict adherence to the manufacturer's recommendations will allow you to achieve high-quality results.
Main design elements
A building with a sloping roof is the simplest to design, calculate, and construct. Its construction requires the least capital and labor-intensive costs. However, if you want to build it yourself, you need to have a certain amount of knowledge. In particular, understand what a pitched roof structure is.
Below is a list of concepts that must be studied:
- slope - an inclined plane along which water flows and snow rolls;
- rafter (load-bearing) system: inclined struts, rafter legs, orthogonal posts;
- sheathing - flooring over the rafters;
- Mauerlat - the basis of the structure, a support for the rafters, consisting of a log hewn from the outside and inside: it is laid along the entire perimeter on the outside of the wall and redistributes the load created by the roof over the entire wall surface, providing additional rigidity).
- ridge - horizontal edge;
- overhangs (pediment) – protruding sloping edges;
- gutter - a narrow channel that receives water for further drainage from the roof;
- water distribution fittings (funnels, drainage pipe system).
Transparent pitched roof
The use of transparent roofing materials solves several problems at once. The developer receives a reliable roof over the utility block, which meets all standards. And at the same time it solves the problem with room lighting during the daytime.
The material can be any polycarbonate. Monolithic, profiled or cellular. Fiberglass or profiled PVC is also suitable. Naturally, the material must be transparent.
The advantages of a transparent roof over an outbuilding are significant:
- In this case there is much more natural light.
- The material allows solar heat to pass through but protects against ultraviolet radiation.
- You can build blank walls without windows.
The latter circumstance allows for more productive use of the entire usable area of the room. After all, there are often dead zones near the windows, and this is not practical for outbuildings. And the large lighting area allows you not to use electricity until late in the evening.
Transparent roof Source legkovmeste.ru
Roof installation is greatly simplified when using polycarbonate. The roofing pie does not require either waterproofing or sheathing. The material is attached directly to the rafters.
Two significant disadvantages can be identified. Such a design will not be able to retain heat in the room for a long time. Therefore, the option is more suitable for regions with mild climates. The surface also requires regular maintenance. Otherwise, the illumination of the room will drop significantly.
Briefly about the main thing
A pitched roof is very suitable for all outbuildings on the site. Its main advantages are that it does not require a lot of materials. And the latter can be chosen from the simplest ones.
Due to the simplicity of the design, roof installation is greatly facilitated. Most often, developers carry out all the work themselves, without the involvement of specialists. Such conditions make it possible to save on the entire construction to a large extent.
And the saved funds can be used in another direction. For example, cover the roof with transparent polycarbonate. And then, in addition to a reliable roof, you can get another benefit. The room will be evenly flooded with natural light, which will increase the convenience of its use.
Ratings 0
See 3D tours of our works!
3D Virtual tour of the apartment 37 sq.m.
3D Virtual tour of an apartment of 40 sq.m.
View all 3D tours
Find out the cost of the work
Watch a video portfolio of completed work:Video Apartment 200m2 Video Apartment 250m2 Video Cottage 450m2 |
