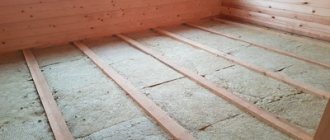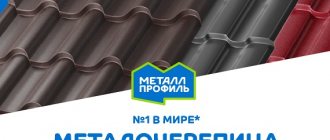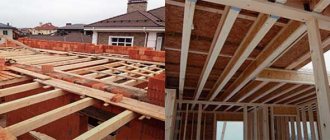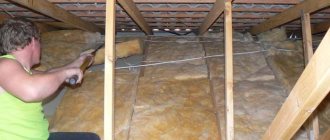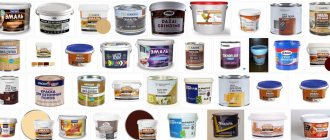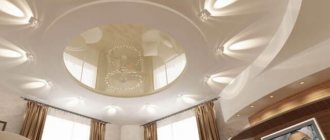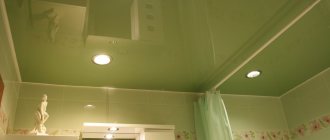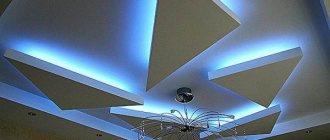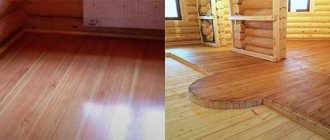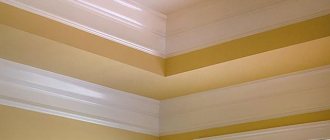With the advent of suspended plasterboard ceiling structures, and later all kinds of suspended ceilings, the rough finishing of this area became significantly easier. There is no longer any need to create an ideal plane, as for painting or wallpaper, there are fewer wet processes, and the pace of work is higher. However, some preparation is necessary, and the specific set of operations depends on the type of foundation. Let's consider how to prepare a rough ceiling on wooden beams and a concrete floor for a suspended fabric, as well as other nuances associated with suspended ceilings.
How to make a brick ceiling?
In the traditional method, a vaulted ceiling needs to be built to support its own weight.
For these purposes, you need brick, concrete and stone. These are heavy materials and need to be properly maintained. For the strength and stability of a structure, it is necessary that the walls and other elements of the building frame provide shape and withstand loads. Such projects are labor-intensive and expensive. They are driven by the desire to cover a large space without using columns.
With the help of modern technologies and materials, it is possible to build arched and vaulted ceilings in various rooms with unsurpassed design and comfort. This does not require large amounts of money and time. In addition, it will not be possible to create a vaulted ceiling in a finished building without completely redoing it. But it is possible to make an easy and beautiful imitation.
Brick ceiling options
Traditional
To ensure the strength and stability of the structure, a foundation is needed - the internal frame must withstand loads in the form of natural brick, stone and concrete. This is rare in modern construction. Brick ceilings were common in ancient buildings. Such architectural forms can be found in cathedrals and temples, buildings such as “Monnier vaults” and other significant non-residential premises.
Brick cladding
This option is more affordable. A thin layer of cut brick is used, using a small part of its weight. Visually there are no differences from the design with traditional brickwork. To ensure the required fixation, a special glue or lime solution is required. To support the weight of the structure, a ceiling frame is designed, onto which a brick section is glued. Brick ornament can be different. This option is possible when building not only one-story, but also 2 or more storey houses. There are no strong loads from the upper floor that could damage the structure.
Alternative
A false ceiling is being made. To construct a vaulted or arched ceiling, drywall or carved foam is used. All processes and simulations are done using metal profiles. Another option is to install a ceiling structure made of gypsum and process it with a trowel. Can be painted to match any type of brick. As a result, the appearance of the brickwork is completely ensured without actual loads.
Strengthening and insulation
Strengthening the ceiling structure is necessary when installing natural brick. For this, additional supports are used:
- buttresses;
- flying buttresses;
- pinnacles;
- neurura.
In modern construction, brick does not fully solve the issue of thermal insulation, so high-quality insulation is necessary. Each type of brick has its own thermal conductivity indicators. The higher they are, the more thicker the insulation layer is needed. To insulate the ceiling, the following materials are needed:
- mineral wool;
- fiberglass;
- expanded polystyrene;
- expanded clay
When choosing materials, it is important whether there is an attic. You need to know what direction the ceiling is in - it will be a suspended ceiling, a suspended ceiling, plasterboard, etc. Thermal insulation is done from the floor side, and thereby maintains the height in the rooms. Wooden logs are laid in the concrete floor. If there is no attic, the ceiling is insulated from the inside. You need to glue the surface with glassine and secure it with slabs of mineral wool or penoplex. The plates are installed in a spacer, the foam is glued, and the mineral wool is fixed with dowels.
Peculiarities
In vaulted structures, in order to make a ceiling in a brick house, an impressive height of the premises is required. Load-bearing walls must provide structural strength and support for the ceiling. In ancient buildings, buttresses were used to provide additional strength. It is impossible to lay bricks on the ceiling in flat floors, since fracture loads are constantly being tested. Therefore, such a solution is only possible in vaulted ceilings. The design does not work on bending, but on compression.
How do they do it?
To make a false ceiling, a structure is created that imitates brickwork. Visually it looks like a brick one and is in no way different from the original. The work is divided into 2 stages:
- preparatory process and creation of the code;
- finishing of the ceiling structure “like brick”.
Return to contents
Creating a vault
There are 2 options:
- Drywall. The profiles must be curved in advance. To finish the vault, putty and primer are used.
- Instead of gypsum board, plywood is used. Some elements must be initially curved.
Return to contents
Brick finish
Gypsum tiles that imitate brick are required. They are glued to the surface of the arch structure. Only high quality glue is used. Purchased tiles are gray or white, so you need to paint the elements in advance. The fold of bricks is chosen at your discretion; the seams between the bricks are filled with jointing mixture. Next, decor is added and lamps are installed.
What's the best way to finish?
To make a hanging structure or paneling means organizing a flat surface for decorative cladding. Paint, plaster or other materials are used to change the texture or color of the base.
If the surface is made of plasterboard, then materials of all categories are equally suitable, since gypsum boards have good adhesion to different structures, retain the original texture and type of finish for a long time, and allow the use of different application methods.
For a tensile structure, this method of finishing the ceiling is already considered finishing. Therefore, many order non-standard solutions:
- with drawing;
- colored or textured print;
- images made of luminescent paints;
- additional fiber optic or LED lighting systems.
There are also many options when finishing with boards, since the wood looks great in its raw form with a paint coating, antique stylization due to treatment with impregnations or stains, after sanding and applying any coating.
Attention
It is necessary to choose finishing materials according to the type of surface, since the compositions may simply not stick to it, last only a short time, spoil the base, or lead to the beginning of the destruction process.
How to make a ceiling in a private house
The improvement of private houses makes it possible to implement a non-standard approach and create a ceiling so that it complements and emphasizes the style of the premises and landscape created by the owners. What is possible for private properties is impossible for apartments. Therefore, the modern owner always has a desire to move away from standard solutions.
How to make a ceiling in a private house
Tension covering
This is one of the most successful design options for a private house or cottage. The coating is very plastic and is not subject to deformation during shrinkage of the building. In addition, during installation, very little room height is taken away. If you add a not too high cost to these positive qualities, then this option will be one of the best.
A wide range of coating colors will allow you to choose an option for any interior. Another advantage that such finishing of ceilings in a cottage will give is the ability to choose not only the color, but also the type of coating material. Tension compositions can be made from either PVC film or textile fabric, which is practically indistinguishable in appearance from an ordinary whitewashed plane.
Options for installing a ceiling in a private house
Any ceiling of a private house is a multi-layer structure. It contains:
- rough ceiling;
- vapor barrier;
- waterproofing;
- insulation (often also a sound insulator);
- finished ceiling.
Typical ceiling designs
Schemes of wooden ceilings
An example of a reinforced concrete ceiling in a private house
Regardless of the type of floor, wooden or concrete, the ceiling is installed using the same methods. The only difference is the method of joining the materials. In the case of a concrete slab, pre-drilling holes and installing dowels are necessary. With a wooden floor, everything is much simpler: self-tapping screws and a screwdriver, nails and a hammer are used for fastening.
There are three options for installing a ceiling in a private house:
Three types of ceilings for a private home
When choosing an installation option, you need to decide whether the ceiling will be additionally sheathed with finishing materials, or those that are guaranteed to provide the room with aesthetic appeal will be immediately used. In the second case, we are talking about wood: boards, beams, slats. It can highlight the special flavor of a private home and is suitable for any type of floor.
Preparing the concrete floor
When carrying out a major overhaul of an old home (and often when preparing a new home), the first step is to clean the surface of foreign deposits, including concrete slabs. In this case, all irregularities on the surface of these plates are removed with a spatula, and the seams formed at the places where they are joined are also cleared. Ceilings in old houses are first washed away from whitewash or cleared of paint layers.
The seams are being cleared
In some cases, it is necessary to completely remove the worn-out layer of plaster, but in any case you will have to obtain a relatively flat surface on which you can subsequently apply or install a decorative coating of the type you have chosen.
Prepared concrete ceiling
All subsequent preparatory operations are carried out, as a rule, in the following order:
- first of all, the previously cleared joints of the slabs are sealed, which is necessary for reliable sound insulation of the room;
- after this, the surface of these slabs is covered with a layer of primer, and then leveled with a starting putty, eliminating all minor irregularities present on it;
- At the final stage of preparatory work, the surface is treated with finishing putty, after which it is thoroughly cleaned with abrasive sandpaper.
Choosing wood
When choosing wood, you should not focus on its strength. Oak boards are good for flooring. Inexpensive conifers with a beautiful texture are optimal for the ceiling. Others are also suitable: birch, poplar, maple, ash. It is important to pay attention to the type and class of wood.
Prices for edged boards
- Class "A" or selected grade. The material is without visible flaws, the surface is smooth and even, a small number of knots is acceptable;
- Class "B" or 1st grade. Wood of this class has small but visually noticeable defects: knots, cracks, gouges;
- Class "C" or 2nd grade. The surface is rough, there are knots with a diameter of up to 2 cm, cracks up to 1/3 of the length of the lumber are acceptable;
- Class "D" or 3rd grade. Wood of this class is of low quality and is not considered as a material for ceiling construction in a private home.
Photos of wood defects to determine wood grade according to DIN 68126
The procedure for assigning wood grades according to DIN 68126 to grades A, B
Board defects 3 grades
If there is a need to save money, you can do the following: purchase wood of a lower grade (but not lower than 2nd grade), apply several layers of an antiseptic solution to it, and cover it with a tinting compound. This approach will increase the service life of the wood, emphasize its texture and partially hide imperfections. The type and quantity of lumber (boards, timber) is chosen depending on which ceiling installation option will be used.
Installation of a flat ceiling
Flat ceilings are suitable for landscaping small rooms. The reason is in the design features, the load-bearing elements of which are attached not to the upper ceiling, but to the walls of the room. Since a supporting frame is not provided, there are restrictions on the distance between the supporting beams of no more than 2.5 m. Therefore, flat ceilings are the best choice for the improvement of bathhouses, utility rooms, and small-sized living rooms.
Floor ceilings on log walls
Prices for vapor barrier
Floor ceiling made of unedged boards
“Pie” of the floor ceiling (from top to bottom):
- Rough ceiling.
- Thermal insulator (mineral wool or polystyrene foam).
- Foil vapor barrier.
- Clean ceiling.
An important point: if two-layer polypropylene vapor barrier membranes such as “Izospan B” or “Ondutis” are used, these films are laid before laying the heat insulator. When installing a vapor barrier, pay attention to which side to lay it on. The front side is always indicated on the membranes. It can also be distinguished by the fact that it is smoother.
Which side should the Izospan be attached to?
Floor ceiling installation technology
First of all, load-bearing structural elements are installed: beams. Since they bear the main load, lumber is carefully selected. As beams, you can use boards with a thickness of at least 5 cm or timber with a section of 10/10 cm, 10/5 cm, 10/15 cm. Metal corners will be required for fastening to the walls. In addition to the above, you will need the following materials:
- vapor barrier (for small rooms, paper-based aluminum foil, kraft paper, and drying oil-impregnated cardboard are suitable);
- mounting tape, which will be used to glue the joints of the vapor barrier panels;
- heat insulator: fibrous materials (Ursa, Rockwool, Knauf, Izover, Uteplit, Ecowool, etc.) or polystyrene foam;
- slats;
- nails, screws.
Stages of work on installing a flat ceiling
- Determine the height of the finished ceiling and mark the attachment points of the timber on the walls of the room.
- The beams are installed at the required height. For fastening, staples or corners are used.
Log ceiling beams
Fastening tongue-and-groove boards to floors with self-tapping screws
The second method of attaching boards
Floor ceiling on floor beams
Insulation of the floor using a vapor barrier layer
Ecowool prices
Instead of boards, when installing a floor ceiling, wooden lining is often used. This way you get a beautiful modern finish to the room.
Video - Floor ceiling made of unedged boards
Installation of a panel ceiling in a private house
Panel ceiling is a universal design that is suitable for landscaping any type of premises. The name “panel” does not imply the installation of plastic or other panels, but the installation of pre-assembled boards from boards. Placed next to each other, they form the base of the finished ceiling. Such structures also have a second name: “panelboard”.
Before starting work, lumber is prepared. Each beam and board is inspected for rot, treated with an antiseptic and dried well. If there are cracks, they are covered with wood putty.
Panel ceilings are often rough and need to be finished. There is one requirement for such structures: the surface of the boards on the room side must be flat. Panels are assembled in any convenient place, but most often on floor beams during the construction of a house.
With this type of ceiling arrangement, rectangular beams are used as floor beams, to the underside of which cranial bars with a cross section of 4/4 cm or 4/5 cm are nailed. The thickness of the board should correspond to the size of one of the sides of the bar. Each panel is a row of boards, the length of which is equal to the distance between the cranial bars. At the top of the shield, thinner bars are nailed perpendicular to the direction of the boards. The bottom of the panel remains flat and smooth.
Each shield is placed in the openings between the beams so that it is supported by cranial bars. When viewed from above, such a ceiling consists of a series of cells, the recesses of which are filled with thermal insulation material. This can be expanded clay, mineral wool, polystyrene foam, sawdust.
Before laying the heat insulator, all the resulting “boxes” are covered with vapor barrier material so that the floor beams are also covered. In this case, the film sheets (membranes) are laid with an overlap of 10-15 cm.
If the ceiling is interfloor, boards are sewn on top of the beams to form a subfloor. If the ceiling is of the attic type, a backfill heat insulator is most often used and can be left open. The thickness of the backfill depends on how severe the climatic conditions of the region of residence are. Panel ceilings are built not only in private homes, but also in bathhouses, utility rooms, and country houses.
Video - How and with what to insulate a ceiling in a private house
If you work alone
It’s hard to find a good helper, so sometimes a builder has a question about how to line a ceiling with boards alone. In general, the principle of filing a rough ceiling remains unchanged, but here you will have to choose building materials more meticulously. In particular, when working alone, it is better to give preference to lightweight materials that you can easily hold yourself, such as PVC panels or MDF. If it is intended to be hemmed with boards, then it is better to lay the lumber on top of the interfloor floor beams.
It is noteworthy that you can also attach the boards to the bottom, but here you will have to use homemade spacers that will support one end of the board, replacing the missing assistant. You can also use various hooks on which one end of the board is hung until secured.
