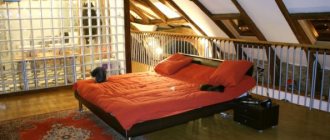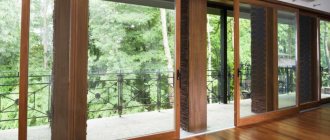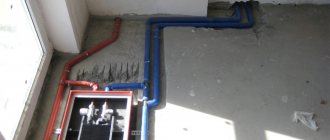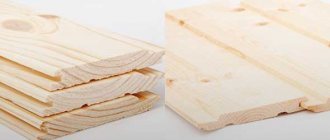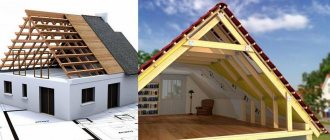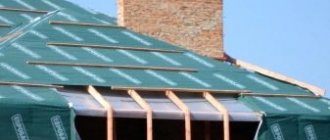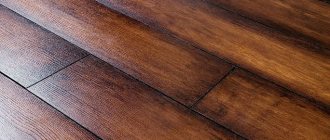Natural light is very important for life. So much so that natural light is one of the main criteria that distinguishes a residential space from a non-residential one. Therefore, in order to make living rooms under the roof rather than an attic, you need not only to insulate the roof and think through the layout, but also install windows on the attic floor. Moreover, you need to place windows on the roof wisely - where they will be most effective.
In order for sunlight to penetrate into the attic rooms through the windows on its own, without “accompaniment” in the form of moisture, snow and wind, you need to take into account a few simple rules. About them - below.
Three main rules for installing roof windows
Installing windows on the roof does not mean installing a window frame with double-glazed windows into a ready-made opening in the wall, where the cracks can simply be foamed and covered with slopes. This is a complex process where even a small error in technology eventually leads to leakage and costly repairs. Therefore, when choosing the type of windows and their location, follow three simple rules that will help make the attic both bright and reliably protected from leaks.
Less is better
The roof is the most complex component of the house. It must withstand stormy winds, heavy downpours and snow caps weighing hundreds of kilograms for decades, maintaining tightness and preventing moisture from entering the roofing pie. Any disruption to the integrity of the roof covering under such conditions is a potential leak point, especially if we are talking about large holes. A skylight is just such a large hole that it is very difficult to seal.
Hence the first rule: the fewer windows, the better . This doesn't mean you need to forget about natural light. Just carefully consider the layout of the attic floor so that there are as few windows as possible. For example, move all utility rooms under the roof where sunlight is not needed: dressing room, workshop, laundry room, pantry. And make the living room area larger so that for their lighting you can install one panoramic window on the roof of the house instead of several narrow standard ones.
Unlike windows in slopes, gable windows can be of any size.
There is only one exception - a pediment attic window, which is installed vertically into the wall. There can be as many such windows as the pediment can accommodate, up to continuous glazing if the wall is not load-bearing.
The project is important
You need to plan the location of window openings at the design stage - installing a window in a finished roof if it is not in the project is not easy. And sometimes it is completely impossible without roof reconstruction: on a complex roof there may simply not be a wide, flat area where an additional window can be built in.
In some cases, it is almost impossible to install an additional window after installing the roof - for example, with a very complex roof shape
The same applies to changing the window type. For example, a roof window in the roof cannot be replaced with a skylight or hatch - to do this, you need to make changes to the rafter system and calculate the load-bearing capacity of the entire structure.
Therefore, the second rule is: windows must be in the project . Especially if they are built into the roof slope. Although windows on simple pitched, gable and hip roofs can often be cut in during installation of the covering, don't count on it.
The simpler the more reliable
A roof of complex shape is beautiful and often even practical. But the more valleys and junctions there are on the roof, the higher the likelihood of leakage. Therefore, simple roofs are much more reliable - they usually require the first repair years later than a beautiful complex roof with numerous valleys. The same applies to roof windows - simple skylights built flush with the roof covering are much more reliable than lucarenes, each of which, as a rule, is covered with its own roof.
Sealing a roof window is much easier than sealing lucarnes (“cuckoos”)
This leads to the third rule: do not complicate the roof structure beyond what is necessary .
Each beautiful “cuckoo” on the roof is an additional valley and a place where a snow bag will accumulate in winter. This does not mean that the lucarne window is a bad design. Perhaps, without it, the cottage will look boring and gray, and such a house will not suit everyone. Just carefully weigh the risks and try to leave only those items that are really needed. Moreover, simple skylights and light guides are much better suited for lighting, since they are placed at an angle and are directed towards the sun.
Drainage system
An organized drainage system plays an important role in maintaining the durability of home structures. Thanks to it, erosion of the soil around the foundation and flooding of the soil in the area are prevented.
For an energy-efficient home, plastic gutter systems are best suited.
They are usually made of polyvinyl chloride (PVC). Among the advantages of this option are sufficient strength, high resistance to weathering, and a large selection of shapes and colors.
Due to the fact that the material has minimal roughness, water flows quickly through PVC drains, the likelihood of clogging the system is reduced, and its self-cleaning capabilities are improved. At the same time, a plastic drain costs less than a steel one. And even a non-professional can easily install and connect the elements of the system.
There are adhesive and non-adhesive joints. When using adhesive fastening, a special PVC glue is used - it ensures the tightness of the system, but if the drain leaks, you will have to cut out the part of the glued pipe or gutter where the leak occurred.
Gutters on a non-glue basis ensure tight connections thanks to rubber or rubber seals, which, when installed correctly, ensure complete tightness.
Mistakes that are made when installing a glueless system are smearing the sealing rubber with glue, silicone or other substances that destroy the rubber, and improperly snapping of the gutters.
When choosing a drainage system with rubber seals, you should pay attention to the width of the rubber bands and their porosity, since poor-quality seals also cause the system to leak.
Today, some of the best sealants are considered to be products made from closed-cell EPDM rubber, the distinctive features of which are good aging resistance, resistance to ozone, low degree of hardening at low temperatures and excellent sealing qualities.
Steel drainage systems with a polymer coating (made of plastisol, polyester or pural) are also quite in demand, the advantages of which include resistance to corrosion, mechanical damage and fading.
Read also
Types of roof windows
Windows on the attic floor, depending on the design and location, come in five types:
- gable;
- attic;
- lucarnes (“cuckoos”);
- skylights;
- light tunnels.
Although the light tunnel cannot be called a window in the usual sense of the word, it also solves the problem of lighting the attic floor. Therefore, we also decided to include it in this list. And now - in detail about each type of window.
Pediment window: simple and reliable
A gable window is the easiest way to illuminate your attic with sunlight. It is installed in the wall, like standard windows, without any additional difficulties or risks.
Standard rectangular windows on the front of the house
Unfortunately, a gable window usually provides little light. Firstly, the top and sides are partially covered by pediment overhangs. Secondly, small windows are usually built into the pediment - restrictions on the strength of the load-bearing wall affect it. Therefore, a standard gable window provides a normal level of illumination within a radius of only a few meters. This is enough to illuminate a small room, but not enough to illuminate the entire attic.
The efficiency of a gable window can be increased if you buy not rectangular, but triangular frames and double-glazed windows. So the shape of the glazing will follow the shape of the pediment itself. And if the pediment is not load-bearing, it can be completely glazed. Panoramic gable windows can illuminate the adjacent room of 20-25 m2.
Larger gable windows
In addition to lighting, gable windows are needed for ventilation. Therefore, this is the only type of window that is installed regardless of whether the room under the roof is residential or not. A gable window for an attic differs from a mansard window only in size - standard narrow sashes installed opposite are sufficient for ventilation.
Dormer windows: light from the slopes
Unlike gable windows, installing skylights allows you to fully illuminate the attic. Compared to vertical windows, attic windows provide 30-50% more light, since the sun's rays fall on them at an angle that is much closer to a straight line. For the same reason, in winter, roof windows are an additional means of heating rooms. And in the summer, to prevent it from being too hot, they are covered with roller shutters.
Although roof windows are built into slopes, if the technology is followed, they rarely leak. Firstly, they are mounted flush with the roofing, so snow accumulation near the frame is excluded. Secondly, branded roof windows that can be bought in Russia, with rare exceptions, are not customized to the customer’s dimensions using components, but are manufactured in standard sizes at large factories. There they undergo step-by-step quality control, so the likelihood of defects is vanishingly small. Thirdly, for roof windows there are ready-made flashings for a specific type of roof, the design of which has been perfected over decades of use. To properly and reliably seal the window unit, you just need to follow the instructions exactly and follow the installation rules.
To ensure that the roof window serves for a long time without leaks:
- Choose only branded windows from leading manufacturers . For example, Velux or F roof windows Do not settle for windows manufactured in local workshops. Yes, the price of such roof windows is significantly lower, as is the quality. And saving on roofing often ends up being very expensive.
- Buy ready-made salaries . Do not leave window sealing to the discretion of the craftsmen; use ready-made kits. Preferably the same brand as the window itself.
- Hire only certified professionals to install skylights . Their contacts are on the window manufacturer’s website or in the sales or customer support department. Such specialists are directly interested in getting the roof window installed correctly. After all, as long as they do their job well, the company will continue to refer customers to them.
Despite its apparent simplicity, a roof window is not glass inserted into a slope, but a very complex structure. And, depending on the opening method and additional functions, roof windows come in different types.
Types of dormer windows
There are four types of roof windows based on the opening method:
- Mid-turn.
- With raised steering axis.
- Swing.
- Combined.
Mid-turn roof windows are the most popular. They rotate around a central axis, so they can be rotated to any angle up to 180°. This allows you to wash such windows from both sides from the inside. The main disadvantage of the mid-pivot design is the relatively small size of the glass unit, associated with the maximum weight that the friction hinges can withstand.
Roof windows with a raised pivot axis rotate around an axis located just above the center of the window, approximately ¾ of its height. Such a window opens only outward, but its height can exceed 2 m. In addition, there is no risk of hitting your head on the part of the sash, which in mid-turn windows ends up inside the room when opened.
Hinged roof windows are exotic. They are very inconvenient to open and especially close: in order to grab the handle of the open sash, you need to lean out of the opening almost up to your waist. However, there are situations where such an opening is necessary. For example, a skylight window can only be opened this way.
Combined windows have two opening mechanisms at once: around a central axis and hanging, when the sash can be opened slightly with support on the top of the frame. Typically, hanging hinges ensure the opening of the sash by only 30-35°, therefore, despite all the convenience of the combined mechanism, such a window unit cannot be used as an emergency hatch window for access to the roof. But on a window with a combined opening, the sash does not protrude into the room, and it is just as easy to clean as a regular mid-turn one.
In addition to ordinary roof windows, there are window units with additional functions .
The most common type of window units in this category is a service hatch window . Such windows are needed to access the roof for its maintenance and repair. Conventional hinged structures can also be classified in this category, but, as a rule, the skylight window is hung not on the side, but on the top of the frame. This way you don’t have to go around the open sash to get to one side of the roof.
This window block is relevant not only for attics. If the house is two floors or more high, a hatch window is also installed in the attic, since it is not easy to climb from a ladder onto such a high roof.
In addition to service windows, there are also evacuation hatches . They have a simplified opening and locking mechanism. An escape hatch window is placed on the roof of a house in case of a fire on the lower floors, so it is designed so that it can be easily opened by a panicking person. In particular, the Fakro emergency hatch window is equipped with a special handle that allows you to open it in one movement.
Balcony windows are also quite popular . These windows have two sashes. The top sash takes up approximately 2/3 of the height and is suspended from the top edge so that when opened it becomes horizontal. The lower sash pivots on lower hinges and pulls out the side rails when opened. It turns out to be a kind of balcony.
Another interesting type of dormer windows is cornice window units . Such windows consist of two parts: a regular inclined sash, which is installed on the slope close to the cornice, and a vertical sash, embedded in the wall under the cornice and the inclined part. The result is a spectacular panoramic window that can start right from the floor.
Main manufacturers of roof windows
The Russian market for roof windows is almost completely divided between two manufacturers: Velux and Fakro.
The Danish company has been producing Velux roof windows for almost 90 years. It was founded by Willum Kann Rasmussen, the inventor who came up with this type of window. Since then, Velux has been a major technological innovator in the roof window industry. For example, it was the Velux hatch window that was the first to be equipped with a pneumatic spring, which fixes the sash in the open state and makes it easier to open. Velux roof windows also retain heat perfectly even in extreme climatic conditions, and their reliability and durability have been proven over decades of use. In addition, Velux has the widest range of roof windows, which includes both budget series and premium designer models.
Unlike Velux, Fakro roof windows have been in production for less than 30 years - since 1991. At the time of the founding of the Polish company Fakro, the Danish manufacturer occupied a practically monopoly position in the market. Today, Fakro roof windows account for 70-80% of sales in Poland and on average about 20% of sales in the world. This rapid growth is due to the relatively low price - it is 5-10% less than that of Velux windows, better processing of wooden frames and sashes in budget series and an unprecedented guarantee - the manufacturer promises to replace the double-glazed window or any window spare parts free of charge, for whatever reason they fail broke.
This means that if, when cleaning the roof from snow, you catch a Fakro skylight and break the glass, the company will send a new double-glazed window free of charge. These warranty terms are unique to the construction industry.
Lucarnes: classic aesthetics and convenience
Dormer window, “cuckoo”, lucarne - all these are names for a superstructure in the form of a house above the slope of the roof, which initially had only two functions: it provided ventilation for the attic and gave the building a pompous appearance. With the growth of the population of cities, the attics of houses began to be gradually insulated and inhabited, and the skylight on the roof ceased to be only a decorative element - now the dormer windows were assigned an important role as the main source of daylight on the attic floor.
By the way, dormer windows do not cope with this role very well. In the skylight, the window is placed in a separate box, which is illuminated perfectly. And then the level of illumination begins to drop sharply, down to twilight in the corners of the room, even on a bright sunny day.
Therefore, with the advent of more efficient and cheaper roof windows, skylights have practically ceased to be built into the roofs of private houses. But the fashion for them is returning - after all, despite all the shortcomings, the lucarne in the attic looks very picturesque and elegant. The house has a recognizable “face”, and the symmetry of the roof is diluted by the gables cut into the slope.
The design of the hatch is simple: it consists of two side walls, the window itself and the roof. Depending on the shape, lucarne is:
- with a flat roof;
- single-slope;
- gable;
- hip;
- built-in
Types of roof lucarnes
Lucarnes with a pitched roof are designed according to the same principles as full-fledged gables of multi-gable roofs. Only they are not built in the area of the ridge, but a little lower. Each dormer window collects entire snowdrifts behind it, so we do not recommend making a lot of lukarens - the total snow load on the roof may be too large.
Unlike other types of windows, the built-in skylight has no walls - it seems to grow out of the roof. This type of roofing is very difficult to install, but it looks amazing. And due to its streamlined shape and large slope, the built-in dormer window practically does not delay the melting of snow from the roof.
Roof skylights: effective and stylish
Look at the roof of any large shopping center: do you see large glass structures on it? These are skylights - durable structures made of a metal frame, glazed with monolithic polycarbonate or tempered glass, which are usually used to illuminate rooms under the flat roofs of large buildings.
A skylight is a rounded or pyramidal-shaped structure that is raised above the roof surface by 20 cm or more. The base of the skylight can be anything: rectangular, square, round, polygonal. This does not affect anything other than the architectural composition. But the design is important: solid skylights are more reliable, while hinged ones can be used for ventilating rooms and as a component of a smoke removal system. In addition, a skylight makes a good hatch window - installing such a structure eliminates the need to install a stationary ladder and a passage to the roof.
Although skylights were originally designed to illuminate industrial, commercial and public buildings, they have now found their way into private construction as well. This is due to the growing popularity of flat roofs. The fact is that a window in a flat roof can only be of this design, otherwise it will constantly be covered with snow in winter and leak.
However, for private homes, installing skylights is not a necessity, but a good design move. Typically, the floor area in cottages is not so large that it cannot be illuminated by ordinary vertical windows. But a skylight can simply flood the under-roof space with bright daylight. And it gives you the opportunity to admire the stars without leaving your home. In addition, when there is the sky above your head, and not a blank ceiling, it is impressive. Of course, if the glazing area is large, if you simply buy a sunroof window for its maintenance, you will not get any design effect.
Light tunnels on the roof: sunlight in any room
Light tunnels are a relatively recent development. They are installed to illuminate those rooms where roof windows cannot be installed. Usually these are corridors, dressing rooms, bathrooms and other rooms that are located away from the slopes.
The light tunnel consists of three elements: an external window, a light guide (reflective shaft) and a lampshade. Sunlight entering the window is repeatedly reflected from the mirror walls of the light guide and enters the desired room through the lampshade. At the same time, up to 98% of sunlight is reflected through the light guide, and its length reaches 12 m. Light tunnels on the roof are very effective and have deservedly received hundreds of positive reviews from satisfied owners and awards at design competitions.
Light tunnel design diagram
Like roof windows, the production of light tunnels is mainly carried out by Velux and Fakro.
The Velux light tunnel is equipped with a flat external window, which is mounted flush with the roof covering. Therefore, the snow calmly comes off the roof without collecting in a snowdrift outside the window. In addition, Velux light tunnels are equipped with a large number of accessories, including designer curtains and shades. Thus, in 2010, the “Best of the Best” award at the Red Dot Design Awards was awarded to the designer Lovegrove, who created a lampshade for Velux light tunnels.
Lamp designed by Lovegrove for Velux
Unlike the Velux, the Fakro light tunnel has a semi-circular outer glass. According to the engineers, the dome should provide more uniform lighting throughout the day. But you will have to pay for this with snow caps that will collect the windows of the light tunnels on the roof. The second feature of Fakro light tunnels is the ability to extend the light guide up to 12 m, while the maximum length of the Velux light shaft is only 6 m. The third difference is the same for all Fakro products - a slightly lower price with comparable quality.
In short, choose Velux light tunnels if you're willing to pay a little extra for design flair and potentially greater reliability, and Fakro if you prefer flexibility and affordability.
House made of aerated concrete with a hip roof
Recently, houses made of aerated concrete have become popular. This is a fairly lightweight building material from which you can quickly build housing. The disadvantage of a building made of aerated concrete is the mandatory decorative finishing of the facade. A hip roof is an ideal choice for such a building, but requires additional calculations. The fact is that walls made of aerated concrete are not as strong as those made of brick, so the pressure of the roof on the facade should be minimal.
As a way out of the situation, walls made of aerated concrete can be reinforced with an armored belt, and a powerful column can be installed under the roof, as shown in the photo. In this option, there will be an open veranda-canopy near the house under one roof.
If we consider the design of this house made of aerated concrete, then with its dimensions of 10.32 x 9.3 m, the usable area is 95.8 m2.
Looking at the plan of the lower floor of a building made of aerated concrete, you can see that the entrance openings are made in a group of rooms into a corridor. The room marked with the number 5 is given over to the bathroom. There is a separate kitchen, large living room, bedroom plus free living space that can be used at your discretion.
In the diagram of the facades of a building made of aerated concrete, you can see how ideally a hip roof fits here. A veranda and dormer window add flair to the otherwise simple structure.
The total height from the foundation to the ridge is 5.9 m, where the lower floor is allocated 2.65 m, and the rest of the space is given over to the attic.
This top view diagram clearly shows the hip roof of a house made of aerated concrete. In this case, the angles of the slopes are 30°.
Video of the rafter system of a house made from aerated concrete:
Selecting window material
Almost all types of roof windows, except for light tunnels and skylights, are available in frames made of three materials:
- Wooden windows . Unlike ordinary vertical window blocks, plastic windows are practically not installed on the roof. The standard frame material for roof windows is wood. The wood is durable, retains heat well and lasts for decades if properly treated.
- Plastic windows . PVC roof windows are usually installed in rooms with high humidity, for example, in bathrooms. They don’t make much sense in living rooms, and they look worse than wood.
- Aluminum windows . Aluminum is light, strong and almost eternal material, but it conducts heat very well. Even with thermal break technology and modern multi-chamber frames. Therefore, an aluminum frame is made either at attic windows, or where strength is critical, for example, in the manufacture of skylight frames.
In most cases, wooden roof windows are the best choice.
What did the ancestors think about?
But Russian homeowners have a strong opinion that a gable roof, if not more beautiful, is at least more familiar to our eyes. When a debate about flat pitched roofs begins on FORUMHOUSE, someone is sure to remember: in Central Asia they built flat roofs, in the Central Russian Upland they built pitched roofs, and in the Baltics they didn’t just have pitched roofs, but with an acute ridge angle. Surely it’s not just like that - our ancestors had some practical considerations in this regard!
In the Moscow region or Saratov, you can protect yourself from rain and snow with a roof with a slope of 45 degrees, cheap corrugated sheeting or slate and forget about the roof for 20-25 years. Or you can use “nanotechnology” and ensure the reliability of a flat roof. But until they show me, I won’t believe that a flat roof can last the same 25 years without repairs (and if it does, its price will not be nano, and not even micro, but mega and terra per square meter).
Our expert says that this is not so, and that the service life of a roof does not depend on geography or the high cost of the material.
If all structural solutions of the roof, connections to roof structures and other passage elements in the roof are made correctly, then it will last a long time, regardless of the materials. Any structures and materials require periodic technical inspections and, if necessary, maintenance.
Let's sum it up
When installing an attic, windows are installed on the roof - natural light is required in residential premises. Pediment windows are the simplest option, but they are usually not able to illuminate the entire room under the roof. Therefore, they are combined with other types of windows:
- Dormer windows . The best choice for efficiency and practicality. They give a lot of light, are comfortable, and are easier to install than other types of roof windows.
- Lucarne . Beautiful, unusual, but not very practical - the dormer windows that protrude forward poorly illuminate everything that is not directly opposite them.
- Anti-aircraft lights . Special windows for installation on flat roofs.
- Light tunnels . Special designs that reflect light from the roof into those rooms where roof windows cannot be installed.
The layout of the room and the location of windows must be thought out in advance, at the design stage.
Pitched vs flat
All roofs on our planet can be divided into two large types: pitched and flat. Flat roofs do not have a slope, or they do, but it is very small, 3-5%; and the sloped surfaces have a slope for the drainage of water and snow. Flat roofs are a relatively new phenomenon in Russian low-rise construction, and homeowners are still a little afraid to do them, because it’s somehow unusual, and it’s not entirely clear which roofing is better.
Here are the main advantages of a pitched roof:
But at the same time, due to the rafter system, a pitched roof is more expensive than a flat one, it often requires more expensive roofing materials, it is more difficult to construct and maintain, and the steeper the roof slope, the more expensive its repair will be.
There are, perhaps, only two distinct disadvantages of a flat roof:
