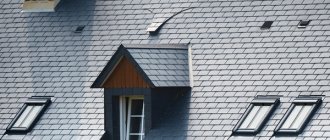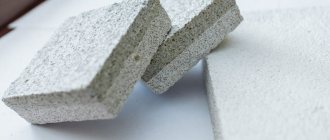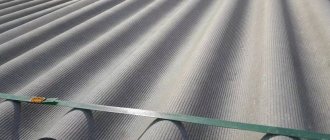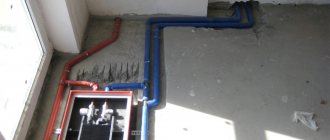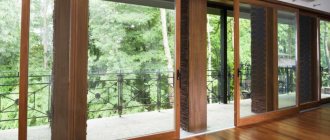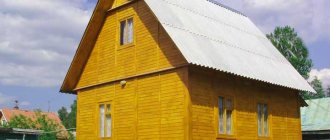An uninsulated roof is a permanent cold bridge through which expensive heat escapes from the house. You can stabilize a comfortable microclimate in residential premises by using the unique capabilities of modern roofing thermal insulation for this purpose. How thick should the roof insulation be so that the thermal insulation of a roof or attic can be called effective?
To insulate the attic, our experts recommend:
| Rockwool LIGHT BUTTS | Rockwool LIGHT BUTTS Scandic | URSA GEO Pitched roof |
The spacious attic of the house, after installing thermal insulation, is converted into additional space, which can be used for arranging residential or utility rooms. The economic attractiveness of the project lies in the affordable cost of roofing insulation and the possibility of their low-cost independent installation.
The invested funds are compensated by: obtaining additional space, extending the service life of the roof and roofing material, and reducing the cost of heating the house.
Rules for choosing insulation - the better to insulate
When selecting thermal insulation material, first of all, pay attention to the type of roof, which can be pitched or flat. Features of the roofing structure affect the requirements for insulation.
When choosing it, a number of parameters are analyzed:
- thermal conductivity - the lower its value, the more effective the insulation will be;
- long service life without loss of quality;
- moisture resistance;
- ability to maintain original parameters;
- environmental friendliness - the insulation does not contain toxic substances;
- frost resistance - in the event of a temperature difference, the thermal insulation material should not deteriorate its performance properties;
- specific gravity - preference should be given to insulation with low density, which will not weigh down the roof frame;
- fire resistance;
- sound insulation – is of great importance when installing “noisy” roofing coverings, for example, metal tiles.
When deciding how to insulate the roof of a private house, it is not advisable to make mistakes that affect the quality of thermal insulation work:
- Saving money on quality. Experts recommend purchasing insulation from manufacturers that have proven themselves well for a long time.
- Laying a layer of insulation of insufficient thickness.
- Violation of installation technology.
All materials used for thermal insulation of roofs in private households are divided into several groups:
- in the form of slabs;
- roll;
- sprayed;
- bulk.
Each product category has advantages and disadvantages.
How to calculate the thickness depending on the selected insulation
When calculating the thickness of the roof, they are based on the climatic characteristics of a particular region, as well as the thermal conductivity parameters of the insulating material. The correct choice of insulating material minimizes heating costs, helps create comfortable conditions in the house that meet sanitary standards, and also extends the service life of the structural elements of the building itself.
The requirements for thermal protection of houses are described in SNiP 02/23/2003 (“Thermal protection of buildings”) Source orchardo.ru
The calculation is made using the following formula:
α ut =(R 0 in -0.16) λ ut
- α ut is the thickness of the insulation in meters;
- R 0 prev . – reduced heat transfer resistance of the coating, m2 ° C/W, in other words, the ability of the material to resist the flow of heat rising with the air to the roof and going out;
- λ ut – thermal conductivity coefficient of insulation, W/(m °C).
Depending on the operating conditions, marked in the table below with the letters A and B, λ A or λ B .
Heat transfer resistance in different climatic zones of the Russian Federation Source keywordbasket.com
* depending on conditions, λ а =0.04 ; λ b =0.042
That is, the thickness of the insulation for a building located in Tver will be equal to:
α ut =(4.70-0.16)·0.042= 0.19m
The thickness of the insulation directly depends on the climate zone in which the house is located. The colder the winter and the longer the heating season, the thicker the insulation layer will be. If in the capital the resistance to heat transfer of the external walls of a building is normally 3.28, then in cold Yakutsk it is already required to be 5.28.
In addition to climate, the thermal resistance of a wall is also affected by the material from which it is made, as well as its thickness. Walls made of brick or concrete will require a thicker layer of insulation than wood or foam block, since the thermal conductivity of the latter is much lower.
The thickness of the insulation directly depends on the climate zone Source et.aviarydecor.com
Mineral wool for the roof of a private house
When choosing how to insulate the roof from the inside of a private house, many people prefer mineral wool. It is used for insulation of flat and pitched roofs. This material with a fibrous structure is produced from rock melts. On the building materials market, mineral wool is sold in the form of mats (slabs) and rolled products. When making a choice, you should take into account its thickness and density.
Among the advantages of mineral wool:
- high degree of thermal insulation;
- non-flammability;
- environmental cleanliness;
- stability of parameters;
- easy installation;
- affordable price;
- soundproofing;
- absence of rodents and microorganisms.
Sufficiently rigid mineral fiber slabs are used for external insulation of flat roofing structures. Mineral wool with a lower thickness and density is used to insulate pitched roofs.
Insulation using this material requires the installation of hydro- and vapor barriers and ventilation gaps. These layers prevent moisture from collecting in the insulation. Otherwise, the thermal insulation qualities of mineral wool are reduced, and rotting processes begin in the rafter system.
Review of manufacturers
There are hundreds of brands on the market that produce decent products. Leading brands include:
- Rockwool . Danish brand, but factories are located in other countries, including Russia. Regional production ensures low prices for products with high performance characteristics. Specializes in mineral and basalt wool.
- Knauf . The German company offers excellent thermal insulation, but the price is high. Environmentally friendly mineral wool from the brand will last from 15 to 50 years.
- Isover . The brand produces mineral, basalt and glass wool in various forms.
- "TechnoNIKOL" . Russian company specializing in the production of high-density slab wool.
- "Ursa" . The company produces high-strength and durable roll insulation with acrylic, which prevents fiber fragility.
- Hotrock . The company produces non-flammable slab basalt insulation, easy to use.
- "Penoplex" . Produces polymer sheet insulation.
Glass wool
This well-proven thermal insulator has technical characteristics similar to mineral wool. In the production of glass wool, glass melt is used.
It is sold on the construction market in rolls and in the form of slabs. This is an environmentally friendly insulation material with good soundproofing qualities. When installing a heat-insulating layer using glass wool, roofers use protective clothing and special equipment and follow safety precautions so as not to cause harm to health.
Before insulating the roof of a private house using mineral wool, you need to select a vapor barrier material, and at the same time, glass wool slabs may already have a foil coating on the outside - its presence simplifies the installation of the thermal insulation layer.
Calculation example
Let's calculate how much mineral wool is needed for a gable symmetrical roof with seven rafter intervals 60 cm wide and a slope length of 5 m. at the same time, the dimensions of the slab are 1.17x61x25cm.
First, we determine the number of slabs in one row: 5/1.17 = 4.27 pcs.
We multiply the result by the number of steps (7): 4.27x7 = 29.89 slabs will be needed for one slope and 59.78 for the entire roof. It is better to round the resulting result up, that is, 30 and 60 pieces, respectively.
Mineral wool Source haikudeck.com
Roof insulation with foam plastic
This popular tile material is also called extruded polystyrene foam. It is used to insulate roofs. It has high thermal insulation and is resistant to moisture.
Since the material does not absorb vapors, it can be laid directly on the waterproofing layer without creating an air gap. The flammability and vapor permeability of polystyrene foam makes it unsuitable for arranging an insulated flat soft roof.
When insulating a pitched roof, tile foam is placed between the rafters in one layer. In this case, the edges of the material should be tightly adjacent to the wooden structures. Also, the joints of the plates need to be treated with polyurethane foam and then reinforced tape should be glued on top.
Video description
How to properly make hydro- and vapor barrier insulation of a cold attic floor, see the following video:
If you do the opposite, then water vapor from warm air will penetrate into the pores of the wood, but will not be able to erode - there is a vapor-proof barrier on top. This will lead to wetness of the wooden elements of the supporting structure, and no treatment with antiseptics will save the wood from waterlogging and rotting.
The scheme for insulating the wooden floor of a cold attic looks like this:
- On the side of the room there is a vapor barrier, on top of which there is lathing for decorative finishing of the ceiling. Vapor barrier can be of several types: simple film, with an anti-condensation surface, with a reflective (reflective) surface. In addition to protecting the thermal insulation from getting wet, it protects the room from insulation particles getting inside.
- Thermal insulation between beams is stone wool mats or expanded clay.
- A layer of waterproofing superdiffusion membrane.
- Distance bar.
- Attic flooring.
Typical scheme for insulating a wooden floor in a cold attic
How to insulate with polyurethane foam
The material is known among experts as a good choice for insulating the roof of a private house, as it has a number of advantages:
- insignificant specific gravity;
- waterproofing properties due to the presence of a clogged cell structure;
- noise insulation qualities;
- low degree of thermal conductivity;
- biostability.
Polyurethane foam is produced in the form of slabs with sufficient rigidity. It can also be applied by spraying. During operation, PU foam boards retain their shape and are easy to drill and cut. The products are installed in the same way as roof insulation is installed using expanded polystyrene.
Despite the fact that polyurethane foam spraying is a recently emerging technology, it has deservedly received recognition. The application of a heat-insulating layer is carried out using equipment, which is considered the main disadvantage of this method. Among the advantages of sprayed polyurethane foam, the high quality of the heat-insulating layer should be noted, since the coating turns out to be monolithic - the foaming composition fills all the cracks without exception.
Extruded polystyrene foam
Based on the same polystyrene, but much denser and stronger.
Experts estimate its service life as longer. It has the best heat-insulating qualities and acts as a complete vapor barrier. But the main thing for the consumer is that this material is expensive, almost like sprayed polyurethane foam.
Therefore, it is simply not recommended in projects due to economic feasibility or fire hazard outside the conditions of its normal use, where there is nothing to replace it with (humidity, compression, soil).
Penoizol
The technology for insulating the roof of a private household using penoizol has much in common with the use of another material - sprayed polyurethane foam. Its technical characteristics are similar to polystyrene foam. Among its advantages, the combination of affordable price and good quality should be noted.
When looking for a solution to the cheaper way to insulate a roof, penoizol can be called such a material. Its price is less than that of extruded polystyrene foam, mineral wool, and basalt slabs. This polymer material is completely safe for human health.
Foaming equipment is used to spray penoizol. You need to bring the hose closer to the place where the insulation is being installed and fill the gap with foam. After hardening, the thermofoam will not have any harmful effects and will not weigh down the structure. Penoizol differs from sprayed polystyrene foam in its high degree of moisture absorption (almost 5%), so it is necessary to lay a vapor barrier layer.
Comparison of the main characteristics of thermal insulators
| Insulation | Density kg/cub.m | Thermal conductivity W/(m*K) | Flammability |
| Minvata | 35 — 40 | 0,035 — 0,039 | NG |
| Glass wool | 15 — 20 | 0,035 — 0,042 | NG |
| Polyurethane foam | 60 — 80 | 0,023 — 0,032 | NG |
| Expanded clay | 300 — 500 | 0,09 — 0,1 | NG |
| Ecowool | 38 — 41 | 0,038 — 0,041 | G2 |
| Styrofoam | 10 — 37 | 0,033 — 0,041 | G1 |
| Extruded polystyrene foam | 26 — 32 | 0,028 — 0,031 | G4 |
| Sawdust | 0,10 — 0,25 | 0,07 — 0,09 | G3 |
Foam concrete
This material is used when it is necessary to solve the problem of how to insulate the roof of a private house with a flat roof.
Foam concrete is made from:
- cement;
- concrete;
- sand;
- means for the formation of pores.
The use of foam material results in the creation of strong and durable roof insulation. Since foam concrete has a low density, it does not place high loads on the supporting frame and retains heat well.
Advantages of foam concrete:
- environmental friendliness;
- vapor permeability;
- fire safety.
To lay foam concrete, a special mobile installation is used. As a result, the insulation layer should be 3–15 centimeters.
Expanded clay
It is used when arranging flat slopes. Expanded clay is a bulk type of insulation. It is placed either on the floor slabs or on the outer surface of the roof. The heat insulator is sealed and covered with a screed, and the required slope of the slope must be observed to ensure the removal of precipitation.
When using expanded clay, the loads on both the foundation of the building and the roofing structures increase significantly. This nuance should be taken into account when drawing up design documentation for a private house. The quality of such thermal insulation depends on compliance with insulation technology.
Foam glass
Refers to environmentally friendly materials for insulating the roof of a house. It has high thermal insulation properties. It is produced by foaming glass mass with carbon.
As a result, foam glass is resistant to deformation processes, moisture and steam, it is durable and non-flammable. This insulation is used to provide thermal insulation on all types of roofs, regardless of what materials they are made of. When installing foam glass, polymer acetate adhesive is used to ensure a high degree of adhesion.
The use of this insulation gives elasticity to the soft roofing covering and allows it to be leveled. This is one of the best options for thermal insulation of flat roofs that are planned to be used.
Construction calculator for calculating the amount of consumables
Many construction-related websites contain construction calculators, the main task of which is to help the future homeowner make approximate calculations related to the purchase of materials, understand the scale of the upcoming work and the cost of everything necessary.
Although building a house is a complex process with many nuances, the final cost largely depends on the materials used and their quantity. This means that even a simple online calculator will help you figure out the approximate cost of construction and figure out which material is more profitable to use.
Calculation of materials Source dcgate.pp.ua
In their calculations, calculators use several calculation options:
- Based on the total area of the building . The user specifies the linear dimensions of the house, the number of floors and the material used for the walls. The calculator determines the approximate cost. This type of calculation has a large error.
- Based on the type of project . The calculation is carried out in several steps based on architectural, as well as structural and engineering designs. The cost of building each “box”, the cost of finishing and communications are calculated separately. The more templates the calculator uses, the more accurate the calculation will be.
- Foundation calculators determine the amount of concrete, formwork material and reinforcement for constructing the foundation of a house with given parameters.
The accuracy of the result is also affected by the number of templates Source stroimdom.com.ua
- The universal calculator takes into account the type of floor, material of manufacture and other nuances in the calculation.
Some calculators give the total cost of the house, others - a specific part of the work. Depending on his needs, the site visitor himself chooses a convenient option.
Ecowool
To make insulation such as ecowool, waste paper is used. This heat insulator is environmentally friendly with excellent sound and heat insulating properties. But, as you know, cellulose is a flammable material and can be damaged by rodents and microorganisms. For this reason, ecowool is treated with bioprotective compounds and fire retardants.
This material is lightweight and inexpensive. But the installation of roof thermal insulation requires a special approach when it is necessary to install ecowool between the rafters. Closed “boxes” are made from tiled materials, then insulation is blown into them, completely filling the cracks with it.
Among the disadvantages of the heat insulator, it should be noted that it is necessary to prepare for installation and use special equipment.
Wood sawdust
Long before the advent of modern thermal insulation materials, sawdust, a wood waste product, was especially popular when it was necessary to insulate the roof of your own home. They are environmentally friendly, hypoallergenic, but flammable, which must be taken into account when choosing an insulation option. In addition, rodents love to live in them, and sawdust is also susceptible to rotting.
This bulk material does not insulate the roof structure, but only the ceiling. Ecowool can be used similarly. By laying sawdust in an even layer, the ceilings of residential premises in their own homes are effectively insulated.
In order to enhance the thermal insulation properties, sawdust is mixed with clay and the attic floor is treated. Their use is possible only on the condition that the attic space will not be used.
The correct choice of insulation and high-quality arrangement of the roofing pie allows you to provide a microclimate favorable for its residents in a private household throughout the year, and save on heating in winter.
Typical wall design
Of course, the choice of wall thickness depends not only on the climate in the region, but also on the purpose of the structure: whether the house will be for permanent residence, or for temporary residence, as well as on the materials used in the construction of the internal and external parts of the wall, on the type of insulation used, presence of an air gap.
A classic wall consists of the following elements:
- External cladding. It can be from a few millimeters to tens of centimeters thick, depending on the materials used. Most often, cement-bonded particle boards or wood-based OSB boards are used; metal profiles or facing bricks are less often used. If there is no air gap, the outer part can simply consist of plastered insulation.
- Air gap. It is needed in order to prevent moisture from penetrating through the outer skin into the insulation, and it remains dry without losing its heat-insulating properties. Depending on the type of insulating materials used, it can range from 25 to 50 mm.
The order of layers in a frame house is standard. Source sargorstroy.ru
- Frame. It may or may not be insulated. The minimum thickness of the load-bearing structure of a wall without insulation is 50 mm and increases depending on the type of insulation used: mineral fiber, ecowool, polystyrene foam, polyurethane spraying. The thickness of the insulation for the walls of a frame house can reach 400mm.
- Internal lining. It usually consists of more environmentally friendly materials than the external one, as it is connected to the living space. Most often they use plasterboard or materials based on natural wood (boards, timber), less often plywood, MDF or OSB. If the supporting structure of the frame is not insulated, then there may be no wall cladding.
From the structural features of the wall it is clear that the most difficult thing is to determine the thickness of the frame insulation.
It is the thickness of the insulation that will determine how warm the house will be. Source otdelka-expert.ru
