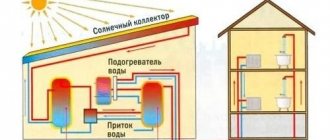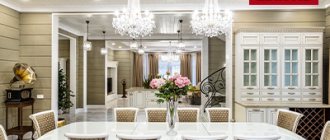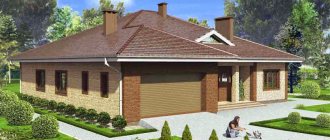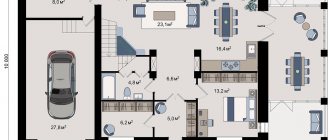Project Features
The advantages of a private house with dimensions of 5x8 meters are not only the possibility of placing a full-fledged dwelling in dense buildings (urban or suburban), but also significant cost savings. In addition to the fact that the construction of such a building will not require significant costs for labor and materials, it will be much easier to heat it in the cold season.
When starting to plan a small house, it is worth considering:
- topographical features of the area;
- size and purpose of the land;
- routes for supplying utility networks;
- needs of future residents.
Features of the area, including the degree of development, will show what types of work will be needed at the start of construction. This could be leveling the site for the foundation, constructing an embankment or storm drain, or carrying out drainage work.
In addition, it is important to take into account the nature of the soil on which the house will be built, since if the latter is very loose, settlement of the object may occur. In this situation, a strong foundation (reinforced concrete structures or piles) must be used.
It often happens that a small-sized building means a country house 5 by 8 meters. That is, most of the site is planned for cultivation, and the house itself is needed for temporary recreation. Then you can safely take the toilet out of the house and into the street, and instead equip a storage room for supplies, seeds, and fertilizers.
Or, on the contrary, the plot itself is small (literally 8x10/10x10m) and you need to place comfortable housing without the front door touching the sidewalk. Such features will leave an imprint on the layout of the entire building.
The design of a house (5 by 8 meters), especially if the area of the building is chosen for reasons of saving money, it is worth starting with information about which side of the site the communications are supplied to: electricity, gas (if any), water, sewerage. If the building is located far from the benefits of civilization, this indicator will not play a role.
However, in a city or a developed holiday village, proper consideration of the supply of utility networks will save a round sum on materials (cables, pipes) and on the services of the relevant services.
The most difficult thing in planning a compact house is to take into account all the wishes of the residents, incorporating them into the existing building codes and regulations. The ability to change the number of floors greatly simplifies the task. A house of 5x8 meters can have 1 or 2 floors, or have an attic.
Historical stylization or modern design?
| Brick castle | American Colonial Mansion | Villa in high-tech style |
When deciding to build an elite estate intended for several generations, you should seriously think about its appearance. A competent design of a large house, be it an Italian villa or an English mansion, necessarily involves the arrangement of the surrounding area - this is clearly visible in the photo in the catalogue.
There are no restrictions in terms of choosing a style solution - each person builds a house for himself. Examples of our work demonstrate the diversity of tastes of our customers.
- Medieval castle made of brick, 719 m2 - a permanent building of 4 floors, with an attic, second light and a swimming pool (No. 31–37).
- A bright mansion in the American colonial style, 576 m2, with a sauna and a bay window, reminiscent of the times of Scarlett and the war between the North and the South (No. 30–88).
- A modern building in the high-tech direction, 649 m2 - with panoramic glazing, built of concrete, the embodiment of the tastes of the 21st century (No. 40–89B).
The architects of our company are ready to develop a house for a large family with an original design and any level of complexity.
One-story house 5x8 meters
If you are building a one-story house 5 by 8 in a small plot area, you need to take care of the availability of the necessary list of rooms. Namely:
- kitchen – 8 sq.m.;
- bathroom – 5 sq.m.;
- bedroom-living room – 18 sq.m.;
- children's room - 8 sq.m.;
- boiler room – 1 sq.m.
In such a home it is beneficial to combine the kitchen with the dining area. Arguments: saving material on the construction of internal walls, sufficient space for cooking, saving space.
A bathroom in a compact house rarely features large bathtubs. Here it would be appropriate to install a shower stall, toilet and washbasin in a small room.
If there is not enough space, the space allocated for the dining room will be used for the living room, which will turn the room into a cheap cafe, or as a bedroom. The second option is good because the sleeping place can be easily transformed if necessary to receive guests.
- Ceiling lamps - features of the correct choice and combination
Choosing the right windows for a private home - instructions on how not to make a mistake with your choice
- Dacha project: overview of all the nuances from A to Z + expert recommendations
The children's room should be arranged separately and, preferably, in the far corner of the house, away from regularly used rooms. If the family does not yet need such a room, the space can be used as an office, a guest resting place, or even divided into other rooms.
A boiler room is necessary in holiday villages where a gas or solid fuel boiler is used to heat the house. In conditions of centralized city heating, an extra square meter can be used as a storage room or part of a bathroom.
Where to make a bathroom
The placement of a bathroom largely depends on whether it will have a window. If not, then it can be placed near the northern wall of the house. If you want a window, especially a large one, then you need to choose a different location (ideally, the bathroom windows face east).
In a bathroom without a window there must be forced ventilation
A small window is also acceptable in the restroom, but then the window sill must be at least 130 cm from the floor in order to place a toilet or cabinet under it.
Layout of a small bathroom
There are simple tricks that can save space in a small bathroom:
- you need to install a wall-hung toilet in it;
- install a small corner sink;
- Light and glossy finishing materials, niches, lighting, etc. will visually expand the space of the room.
Any small bathroom will look more spacious if you lay the same tiles on the floor and walls of the part where the shower is located.
There are also a number of norms and rules that you need to know when planning bathrooms.
- Doors from any bathroom can only open outwards.
- The entrance to the restroom should be made only from the corridor or hallway (in no case from the living room or kitchen).
- The ceiling height in the room into which the toilet door opens should not be less than 2.1 m.
- If the bathroom is in the attic, then there should be at least 1.05 m from the sloping roof to the toilet lid.
Bathroom layout: what's what
Often, homeowners begin to plan the placement of plumbing fixtures in the bathroom after the house with all the plumbing facilities has already been built, and serious problems begin: “the stone flower does not grow together.”
Here is an example from our participant with the nickname Mishelka1973: she needs to install a bathtub, sink and toilet in her bathroom. The sewer outlet is marked on the diagram with a blue dot.
If you move the sink, a regular 170 cm long bathtub will fit, but the best solution would be a small asymmetrical bathtub.
A corner bathtub is preferable for small bathrooms; it provides incredible space compared to a traditional 170*70 cm bathtub.
The photo below shows a simple corner bath measuring 135x135 cm from a member of our portal with the nickname Starajamisch66.
Starajamisch66 Member of FORUMHOUSE
If you are not two meters tall, do not think that you will not fit.
Here are two more photos of this bathtub from different angles. Hatches in the podium provide access to communications and various useful items stored in it.
According to the experience of our participants, it is better not to buy a side panel for the bathtub, but to tile the box.
When planning your own bathroom, it is recommended to proceed in the following order:
- Draw up a diagram of the premises, indicating the water supply outlet and sewerage drain;
- Make a list of necessary plumbing fixtures and furniture (in descending order of importance). Calculate their sizes.
- “Arrange” objects on the diagram. Ask your FORUMHOUSE colleagues to criticize your project.
How to create a house plan yourself in four steps
Step #1: Create a needs table for your house plans.
Before you start designing your home, ask yourself these questions: How many bedrooms do I need now? Do I like to greet guests or am I a sociopath? Room, terrace or balcony? Do I want a functional kitchen or not, since I always eat store-bought food? Do I plan to build a second floor later?
Do I have a land that allows me to design in four directions, or is it a lot that limits the visuals to just one side? Answer all of these questions to get an idea of what kind of project you'll be creating.
From the answers we can get the following table of needs:
- 4 bedrooms, 1 master with bathroom and dressing room,
- 1 kitchen integrated into the room (room + kitchen corner)
- 1 fully equipped private bathroom (sleeping area)
- 1/2 bathroom for social area (living room)
- 1 terrace
Step #2. Zoning of the house
Zoning a house allows us to correctly determine the space being designed, so we can divide the zones into two large groups:
- Social area: which includes the living room, dining room and kitchen (or other common areas of the house).
- Private or intimate area: bedrooms and separate bathrooms.
Step No. 3. Draw a house plan on paper
It is better to take a large sheet of graph paper or make a plan using a ruler. Do the entire design process by hand as if you were doing a drawing, take your time, you will definitely use several sheets before you get the house design you want.
Step #4: Start Converting Graphics to Digital Format
At this last stage, you need to start using free online projects to create projects.
10 Best Apps for Interior Design Planning
Complete the house plan by adding necessary equipment such as furniture, tables, beds; to the kitchen, a washing machine and dishes, as well as to the bathroom, plumbing fixtures and all the accessories that you think are convenient for your new home.
Common mistakes when designing houses
Open the doors: The doors should be facing the wall (in most cases).
Creating Waste Spaces: Don't leave empty spaces in your home design unless they are usable because it is wasted space that eats into your budget.
Poorly distributed plumbing: When you open the bathroom door, the first thing you should see is the toilet, not the toilet or shower.
Oversized Areas: Consider the area available to you, and it's not about size, but about maintaining a balance between the social and intimate areas.
Poor selection of unsuitable building materials: Use quality building materials that suit your needs and also consider the climate conditions of the area where you live.
Therefore, before you start choosing the design of your dream one-story house, carefully read the checklist for planning and building your house - this is very important.
Summarizing
Every householder can cope with the independent planning of bathrooms. It is important to remember the standards and remember the priority of comfort over saving space. The bathroom is an important room in the home, and with proper thought and planning, you can begin to live a much better and happier life.
FORUMHOUSE contains tools that help you cope with this task. You can look for a suitable project or put up your own for discussion, criticism and search for the best options for placing plumbing fixtures and furniture. You can use ready-made calculations and simple design programs. We have collected a huge amount of information on plumbing. In the blog of the respected Technician-san you can find solutions to the most complex plumbing problems. Read our article on how to make a cheap cabin with your own hands, watch a video that talks about the implementation of an unusual idea for wiring plumbing equipment.
Subscribe to our Telegram channel Exclusive posts every week









