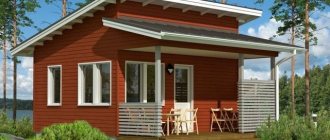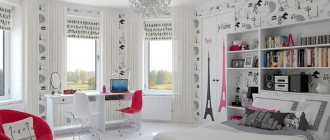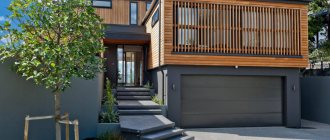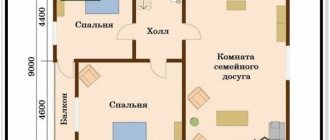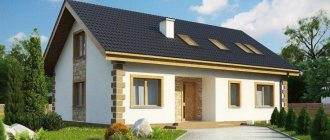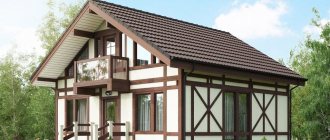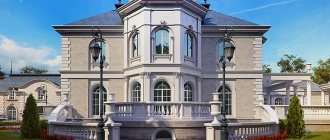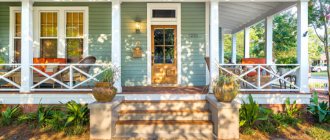When planning the construction or purchase of a house, it is worth considering in advance what external and internal appearance your country house should have. If you are to buy a ready-made cottage, then upon inspection you can immediately understand whether it meets the criteria for your dream home. If you are planning construction, it is worth asking what styles of houses there are. Based on the information received, you can begin to implement your ideas.
When choosing, you should be guided not only by personal taste preferences. In addition, many factors still need to be taken into account. For example, it would be a good idea to think about how the new cottage will fit into the local landscape or how it will look against the background of neighboring buildings
Construction companies offer houses in different styles for sale. We must remember that the interior of a country house will largely depend on the choice of architectural style. Of course, when carrying out private projects, architects and interior designers listen to the opinions of the owners and may sometimes allow a mixture of styles. Nobody forbids you to show your imagination and experiment with architectural solutions. But this must be done very carefully, since mistakes in this case can be very costly.
Below we will talk about what styles modern architecture in the field of private housing construction gravitates towards. In the article you will learn:
- what elements are inherent in different architectural styles;
- what interior design will match these styles.
English style in the architecture of country houses
English design in architecture is so popular that it is sometimes used in the development of entire cottage communities. Such development with modern houses in a single style looks really beautiful and respectable. However, the English design of a cottage will also look advantageous in villages with mixed buildings.
If you delve a little deeper into history, you will find out that the modern English style was formed during two eras - Georgian and Victorian. Since the British are very careful about their traditions, little has changed in the appearance of their private homes since then. The walls of classic English houses are usually faced with red brick. However, sometimes in small towns and rural areas there are options with half-timbered facades.
The following are associated with the English classical style:
- clear rectangular shape of buildings;
- entrance group with a low portico above the door;
- strict facades with a minimum of decorative elements;
- tall chimneys.
A distinctive feature is the design of the landscape group next to the house. It must certainly include a neatly trimmed lawn and well-groomed flower beds.
As for the interior of the cottage, everything here should look solid. If you maintain the style to the end, the interior will turn out strict, classic and expensive. The furniture in the houses is massive, made of natural wood. Upholstery of chairs, curtains, carpets - all only from natural materials. Walls are most often covered with wallpaper in classic colors: stripes, checks, floral prints. The color scheme is calm, in discreet tones.
An essential element of an English home is a real fireplace in the living room. The walls are decorated with framed family photographs or paintings. The main lighting is complemented by lamps, floor lamps and even candles in candelabra.
In general, this style is ideal for those who prefer to lead a measured lifestyle, respect traditions and are internally fully consistent with such a harmonious environment.
Results
It is obvious that large-scale digitalization and implementation of BIM technologies in the construction industry will progress - this is a demand from the market, where efficiency and reduction of time and costs are becoming a priority.
Therefore, construction becomes smart not only in computer design, but also in the direct process of creating an object, using robots, 3D printing, sensors, smart materials and technologies. And finally, new technologies will definitely affect the profit of the construction business, since they are aimed at optimizing and efficiency of all stages of the project, from engineering surveys to operation. Get PlanRadar for free
Architectural minimalism
"Nothing extra!" - this is the motto of people who prefer a minimalist style in design. A house built in the spirit of minimalism will never be full of ornate architectural elements and other excesses. Everything here is extremely clear and concise: strict forms, almost complete absence of decor. Every detail has a functional meaning.
A house in the minimalist style excludes variegation and riot of colors. There are only calm, natural colors and shades here. Monochrome colors are welcome. As for surface decoration, preference is given to wood, stone, and other natural materials.
The architecture of such cottages is characterized by simplicity of lines and thoughtful geometric shapes. In fact, this simplicity in minimalism is apparent. Behind the simple outlines there are many functional and design elements hidden.
Another distinctive feature of such houses are large windows. They can be panoramic, or offer visibility from several sides at once. Sometimes windows can take up most of the wall. This solution adds spaciousness to the room, there is a lot of light and air in it. This architectural feature means that the house should have a pleasant view. Otherwise, the unsightly environment outside the window will disrupt the perception of style. Therefore, you need to make sure that the windows are facing a beautiful natural landscape. A spectacular panorama will be provided by houses overlooking the forest or river. If the cottage is located far from the natural area, then a beautiful landscape design of the summer cottage will come to the rescue.
The interior of a cottage, made in a minimalist style, must fully comply with the style concept. The premises should not be overloaded. Minimalism in the interior is a minimum of things and furniture, a maximum of free space. We can say that minimalism is a kind of life philosophy. This style solution is definitely not suitable for people who like to collect objects or fill every free corner with things.
Modern
Extravagant style rethinks the principles of standard architecture. The originality of this design lies in the combination of building materials such as metal and glass, concrete and stone, a combination of asymmetrical lines and broken shapes.
- The architectural direction is based on a harmonious combination of man-made elements and natural forms, the presence of plant motifs, and the absence of symmetry.
- The style attracts with its polygonal shapes, volumetric architecture, and wavy recesses.
- Architectural modernism combines simplicity of design and a wide choice of colors.
American version of country houses
In our country, the fashion for building country houses began only a few decades ago. Until this time, it was considered much more prestigious to purchase a city apartment. But in the USA, on the contrary, the opportunity to buy or build your own home has always been valued. Back in the 20s of the last century, our famous writers Ilf and Petrov published a book based on their trip to the USA and called it “One-Storey America”. Of course, this does not mean that only one-story houses are built there. The point is that America is not only about giant cities with their famous skyscrapers. This is also a developed private sector in the suburbs of even the largest cities or in rural areas.
In theory, the American architectural style is somewhat reminiscent of the European one. This is not surprising, because immigrants from Europe brought with them their traditions, including in the field of construction. Over time, changes were made to them, and a unique “American design” of buildings was formed. Now the American style means spacious houses with an abundance of windows, large terraces, complex cascading roofs, sometimes with a central staircase. American design is not characterized by any individual decorations. Columns that support the roof over the terrace, shutters on the windows, and decorative plaster as finishing for the facades of houses are excellent examples of them.
Often such houses look like an entire architectural complex. This is facilitated by another distinctive feature - Americans like to build in or add garages for one or two cars to their houses. This type of building has become very popular. They can very often be found in our mass-built cottage villages.
If we talk about construction methods, then in America itself, houses are usually built using frame technology. They often lack a basement and a basement. The American version does not quite fit our realities, including climatic conditions. Therefore, domestic construction companies prefer to build such houses from brick or foam blocks, based on a solid foundation.
Interior design in American homes is quite eclectic. This is due to the multinational culture of the country. Simplicity and presentability often coexist here, a combination of trends from different eras and styles. Distinctive features include:
- zoning a large space using niches and partitions.
- a combination of rooms such as a living room and hallway, kitchen and dining room in a single space.
- arrangement of furniture in the center of the rooms.
Chalet
The “Alpine house” style is chosen by those who dream of an atmosphere of security, harmony and tranquility.
The direction spread from the ancient province in southeastern France. Buildings in this style are adapted for harsh climates and are therefore optimally suited for Russia. Today, chalets are a relevant and sought-after style for functional country housing.
The cornerstones of the style: a solid stone foundation and a wooden top, the use of high-quality environmentally friendly materials, a sloping roof with a large angle of inclination, a terrace. Another feature is the multi-level architecture, since the original chalets were mainly built in the mountains and followed the uneven terrain. For this reason, chalets fit perfectly into a plot with a significant slope. For the roof of the “shepherd’s house”, flexible, ceramic, and wooden tiles are used to maintain authenticity. The modern housing of alpine shepherds is built on 1-2.5 floors.
Mediterranean style in architecture
This style has evolved over centuries under the influence of Roman, Greek, Byzantine and other cultures belonging to the countries of the Mediterranean basin. The buildings are characterized by simple and light features, without any frills. From time immemorial, the basic building materials here have been limestone, wood, metal, ceramics, and marble. Nowadays, more modern materials are used that imitate natural raw materials.
The color palette is close to natural. Houses are usually covered with white, beige, sand, and cream plaster. To cover the roofs, natural tiles of terracotta shades are used. Window frames, doors, benches on terraces, railings and other wooden elements are painted in blue and blue tones. These colors are the personification of heavenly and sea blue.
Mediterranean style houses are characterized by:
- simple structure of buildings, open floor plans - this technique is used for the purpose of natural ventilation of premises;
- the buildings are predominantly rectangular in shape, elongated vertically;
- an abundance of galleries, niches, arched openings;
- the presence of open terraces and balconies;
- the windows are most often narrow and high - this shape allows you to protect the rooms from the scorching southern sun;
- there is a patio paved with stone and decorated with numerous flowerpots and pots;
- Sometimes private water bodies are installed in the courtyard - fountains or small pools.
Most often, the Mediterranean style is used to build houses in southern latitudes. The fact is that it is characterized by such elements as flat roofs, large open verandas and balconies. In regions with snowy winters, such architecture is unlikely to be appropriate.
But individual elements of the style are successfully used everywhere: forged metal decor, a combination of snow-white and blue colors, arched openings. In the landscape design of suburban areas you can often find pergolas entwined with greenery and flowers - this is also a sign of the Mediterranean style.
As for the interior, the design of the house is based on the principles of simplicity and functionality. In the design of premises, you should avoid pretentiousness and intricate elements. Furniture should be chosen in the simplest form. Curtains, pillows, home textiles should be made from natural fabrics. In general, natural natural tones, decorative objects with metal forging, frosted glass, and wood are welcome. Often in such an interior a marine theme is played out.
Thermal block composition
Raw materials for production are:
- Portland cement (M500)
- Gravel fractions from 0.5-5
- Sand fraction 2.2–2.5
- Complex additive - plasticizer
- Foam former 2000
- Saponified wood resin
- foam (foam plastic) or expanded polystyrene
- water
Due to the fact that there are no norms and rules for working with this building material, there are recommendations from research institutes on rapid housing construction technology for thermally efficient wall blocks, and designers do not particularly offer this option as a material for a country house.
- Outer layer or decorative - concrete class B15-B20 with a density of 1600/1700 kg/m3
- The inner layer is foamed polystyrene foam; less common is expensive extruded polystyrene foam. The thickness of EPS or XPS should be approximately 100 – 160 mm
- The supporting layer or inner layer is expanded clay concrete class B10-B12 with a density of about a thousand kg/m3
By varying the thickness of the insulation, it is possible to produce products for different regions of Russia.
Classic style of private houses
There is an unspoken rule - if you don’t know what to choose, then choose the classics. It works in almost all areas. Classics in construction are houses of symmetrical shape, with a simple layout, restrained design of facades and a clearly visible entrance lobby. A classic project should be based on the principles of symmetry and proportionality. Symmetry is emphasized by all elements of the building: columns, arrangement of windows, reliefs, stucco cornices. However, if you don’t want the house to look too formal, all this magnificent splendor can be completely avoided. Slender, symmetrical buildings without unnecessary decorative elements look even more attractive. Facades are most often finished with light-colored plaster. Natural tiles are used for the roof, forged metal is used for fences and gratings.
Such a beautiful house should be fully consistent with its interior design. The interior design in a classic style is distinguished by elegance and emphasizes the delicate taste of the owners of the house. It is universal and devoid of pretentiousness or unnecessary details, so the classic does not lose its relevance over the years.
There are various options for designing rooms in a classic style. But they all also obey the strict rule of symmetry. This applies to the arrangement of furniture groups, the placement of chandeliers and lamps, the use of decorative moldings and other interior items in the space. Color solutions are usually made in muted pastel shades of beige, gray, light brown. There is often an accent of a darker complementary color. The furniture has an elegant look. The upholstery is made of natural materials. Tables and cabinets can have varnished surfaces.
As a rule, classic furnishings are so cozy that once you have arranged the space, you don’t want to change anything about it for a long time.
No. 2. Baroque
The Baroque style is pretentiousness, pomp, and abundance of decor. The direction is not so often used in modern construction - usually only its individual features :
- combination of straight and curved shapes;
- an abundance of columns, pilasters, sculptures, gilding and other decorative elements to emphasize the status of the owner of the house;
- Pastel shades are predominantly used, as well as burgundy, green, and red.
Scandinavian house - reliability and durability
The Scandinavian style in architecture is interesting primarily because it tends to use natural materials. Wood, metal, and natural stone are the basis of these durable houses, tested in the conditions of cold northern winters. The same materials are used to decorate Scandinavian interiors. Glass, ceramics, leather, and fur are also added to the decoration.
Real Scandinavian houses have an elongated, gently sloping shape and a fairly simple design. Initially, their architecture was driven by the concept of protection from adverse climatic conditions and heat conservation. They were usually built of wood, one or two floors. In modern conditions, Scandinavian architecture is undergoing some changes. Natural materials predominate in construction, but their artificial substitutes are already used. Roofs are covered with tiles or their substitutes, but the walls of houses are still usually covered with wood.
Scandinavian-style cottages are usually decorated in light colors. It is predominantly white. This is how residents of Scandinavian countries struggled with the lack of light during the long northern winters. When arranging their homes, the Scandinavians seemed to pay tribute to nature, combining its colors with the interior. White spaces are sometimes slightly diluted with colored accents. One of the popular themes for decor is marine.
Main interior features:
- A minimum of details and decorative items are used.
- No clutter of furniture.
- The rooms have a lot of light and space.
- For warmth, the floors are covered with soft carpets or fur skins.
- Curtains, furniture upholstery, other home textiles - everything is made from natural materials.
In general, the entire interior decoration looks very harmonious. Therefore, the simple, laconic and restrained Scandinavian decor has long gained popularity all over the world.
No. 19. Art Deco
Art Deco combines elements of Art Nouveau, Empire style, as well as Egyptian and African motifs. The result is a unique, slightly pretentious and recognizable style.
Main features:
- a combination of straight, strict lines with broken and rounded ones, the use of geometric shapes in the design of the facade;
- the presence of ethnic patterns, arches, spiers;
- pastel natural shades;
- natural materials, incl. wood, stone, brick, ceramics, metal, glass.
Country house in high-tech style
High-tech style is more close to industrial architecture. Of the styles presented on our list, this is the youngest trend that emerged in the West in the 80s of the 20th century. One of the concepts of this direction is the translation of industrial aesthetics into residential spaces. However, high-tech in its pure form is used extremely rarely in housing construction. Most often it is combined with a minimalist style, since they complement each other perfectly.
Distinctive features:
- Clear geometric straight building facades.
- Large panoramic windows.
- Flat roofs that can accommodate terraces. Solar panels can sometimes be installed there.
- Brick, aerated concrete blocks or frame technologies are used as building materials for walls.
- Laconic finishing of external walls with plaster or cladding panels.
The interior decoration of the premises is distinguished by laconicism with eclectic elements. In design, hi-tech combines well with modern styles such as loft, avant-garde, and minimalism.
A private house in a techno style is not a cheap pleasure. This style is supported by the latest engineering solutions. It is in such housing that Smart Home systems with control sensors, weather sensors and other technological wonders are most often used. Energy-saving technologies are often tested in these homes. This style is more suitable for young, energetic people who cannot imagine life without gadgets.
Half-timbered
The half-timbered style is based on frame construction technology. In this case, part of the frame is visible from the outside, and this feature is considered a distinctive feature of the style. Modern country cottages can have a power frame made of laminated veneer lumber, reinforced concrete or steel. The frame is filled with sandwich panels, aerated concrete or foam block. Today, technology has advanced even further, and solid glass facades are often used as exterior finishing. But the wooden frame, which is visible from the outside, remains the main decorative element of the structure. The facade is finished according to the principle of color contrast: if the walls are light, then the frame is painted in dark colors, and vice versa.
Minimal resource consumption
The very low weight of such blocks reduces transportation costs and frees the construction site from lifts. The adhesive method instead of cement mortar prevents the delivery of large volumes of water, as well as cement and sand, to the construction site. This ensures consistently high masonry quality and minimizes unproductive heavy manual labor.
The relief geometric dimensions of the block, together with the high-quality nomenclature, guarantee the use of not very highly qualified personnel.
Modern color palette
Modern trends call for the use of a light color palette with gray inclusions and a traditional black and white combination in the design of private buildings. Bright bold colors can be used to highlight the finishing of a roof or one wall surface.
Pure snow-white house buildings against the backdrop of a bright blue sky and rich green palette of the landscape look very solemn and airy.
Cities made of bamboo
This idea originated in Asia and has already attracted international attention. It is based on the record growth rate of bamboo and the high hardness of its stems - this plant is stronger than steel and more flexible than concrete. By directing the growth of bamboo shoots, experts literally grow objects of various shapes, sizes and purposes. In other words, with the right approach, you can “grow” a full-fledged living space. The main advantage of the proposed concept is the almost unlimited possibilities for scaling. This way you can get as many “green” square meters as you want for a rapidly growing society.
"Smart" roads
This concept represents the likely future of the transport system. It involves the construction of not just sheets of asphalt or concrete, but the creation of complex engineering structures into which various sensors and wireless communication technologies will be integrated. All this will help make road traffic more comfortable, safe and environmentally friendly. The driver will be able to receive real-time information about the traffic situation, find free parking spaces, monitor the condition of the road surface, etc. In addition, it is proposed to implement electricity generation technologies in such “smart” roads. If this idea is implemented, then the car, moving along the road, will generate electricity, which will be used to recharge electric vehicles and illuminate the urban space.
Door trim
Doors are the calling card of a home. Taking into account reliability, the interior and exterior design may vary in color and style. On the outside it corresponds to the facade, and on the inside it coincides with the hallway, repeating the floor, thereby making the corridor more spacious. A matte dark finish will serve as a backdrop for chrome handles and locks. The 3D format is in demand, when convex patterns resemble embossing.
Interior designs often look like sliding options that save footage. A new trend is two sashes in the openings. Stained glass samples are suitable for the Art Nouveau style; glass inserts framed by forged “lace” look great.
Types of produced blocks
Based on the house design, you need to select the right type of building thermal unit. Today, the following block configurations exist:
- Private
- Belt
- Private half
- For openings, double-sided
- Corner internal
- Quarter half
- Corner outdoor
- Quarter for openings
- Quarter half double sided
"Smart" brick
Researchers from Kite Bricks call “smart” modular connecting elements of a special configuration, very similar to Lego parts. They are manufactured using high-strength concrete, and their unique configuration ensures versatility and ease of use. In addition, tests have shown that smart bricks are versatile, have strong thermal insulation properties and help reduce construction costs. Essentially, these are blocks with a modular design that can be easily, quickly and reliably assembled into structures of various sizes and shapes. In addition, bricks from Kite Bricks immediately provide grooves for laying insulation and conducting communications.
"Vertical" city
This is one of the key concepts for the further development of megacities. She assumes that development will grow not in breadth, but in height: houses will become higher and higher, and the process of their construction will become similar to a game of Tetris. It is expected that up to several thousand people will be able to live in one such structure, occupying a relatively small area.
The main tasks of a “vertical” city are an effective solution to the housing problem with a steadily increasing urban population, curbing the rate of growth of megacities, as well as preserving natural areas and farmland as part of active urbanization.
Closeness to nature
Humanity's desire for natural roots is completely justified. Even in apartment buildings, housewives manage to grow mini-gardens on their balconies. In a country cottage, it is much easier to merge with nature by turning the patio into a second room. White and wicker outdoor furniture are in fashion.
Ecological purity and naturalness of raw materials come first, which means that wood and stone retain their primacy when finishing a stylish home design. Roughly processed wood with a clear grain structure is valued. Cork, rattan, terracotta, and corn veneer also have advantages. As for textiles, they use:
- cotton;
- flax;
- calico;
- chintz;
- flannel;
- poplin
In the home environment there are many potted plants, including a large palm tree in the corner point; an indescribably luxurious image is brought into the atmosphere by shoots of living vegetation falling from the ceiling, the so-called hanging gardens.
Robotic termites
Researchers from Harvard University have developed unique robotic mechanisms that embody the behavior model of termites. These small insects are known for their unique social system, in which each individual termite acts as an element of the overall mechanism and ensures the functioning of the entire colony. And scientists managed to implement this feature of insect behavior in a system of algorithms on the basis of which the developed robots operate. Each of them is equipped with a system of sensors by which they determine the location of other “individuals” - as a result, the robots begin to act as a single unit.
Neat asceticism
The thirst for naturalness has developed a philosophy of avoiding excesses. The environment should not be overloaded or cluttered. Everything is in order, with only vital items nearby. Prefabricated furniture that fits into any room can be adjusted to suit your needs, easily rearranging it to change the surrounding space at will. It is better to use small console or folding tables, small shelves.
In the nursery, bunk beds are welcome, half-floors and a sleeping place on the mezzanine are in demand. Ergonomics promise comfortable living. The garden hammock can be moved to the winter garden, enjoying relaxation there. Soft natural fabric on stools and benches guarantees coziness and homeliness.
The correct geometric shapes of the furniture groups will expand the boundaries of the area, and the air ionizer will introduce a feeling of cleanliness, giving a joyful mood.
Note!
Small kitchen design 2021: examples of successful layout and zoning. 130 photos of real interior examples
New living room designs for 2021 - the most beautiful and modern ideas for interior design and combination (140 photos)
New wallpaper designs for 2021 - 140 photos of combination ideas in a modern interior

