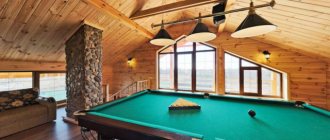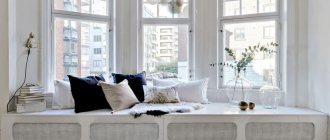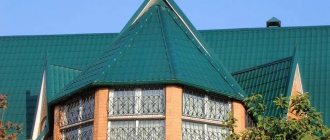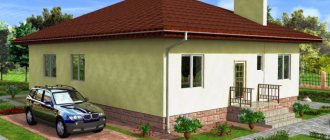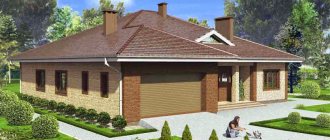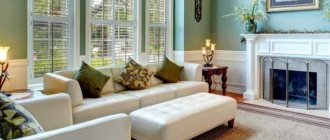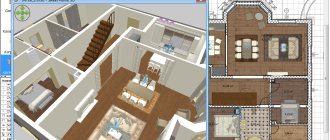Z10 One-story house with a multi-pitched roof, a bay window and a fireplace on the terrace.
This information applies to our CONSTRUCTION services!
"BASIS" (house box)
Our work on building your home begins precisely from this stage, which is the minimum scope of work that we can offer. Anticipating questions about why we don’t build separate foundations, don’t build on someone else’s foundations, or don’t perform a smaller volume of work, I would like to say the following: the installation of separate house structures is either too expensive for the customer, or does not ensure continuity of warranty obligations, which contradicts our principles of quality and responsibility at work. This stage includes the installation of a foundation, the bases of porches and terraces, enclosing and load-bearing walls of the house, partitions, installation of floors and roofing. After completing work at this stage, we carry out conservation measures, such as temporarily filling window and door openings and covering critical structures. The result of the work at this stage is a building that is not yet ready for habitation, but is sufficient to ensure safety for several years, without the threat of destruction of structures and materials. In a word, the “Foundation” is what it makes sense to start building your home from.
“Basic” (finished house from the outside)
This stage of construction includes the following: insulation of wall structures, floors (or attic roofs) and foundations, facade finishing, installation of windows and entrance doors, gates, installation of decorative structures. The house at this stage looks the same as in the project image, unless of course you want to make changes to the exterior design.
"For finishing"
The most popular stage. It must be said that construction at this stage without dividing the process into seasons makes sense for houses with an area of up to 150 square meters or for houses over 300 square meters, as in the case of houses in the range from 150 to 300 meters, additional costs in winter don’t make sense; it doesn’t make sense to build in front of a house over 300 square meters with stops, because it won’t cause savings. This stage includes: installation of utility networks inside the house, including boiler equipment, power supply input devices, plastering of walls, installation of subfloors, plastering of slopes. The house is ready for finishing. You can register the building, connect all external utility networks (we also offer our services in this section).
"Full construction"
The final stage of construction is the most creative and requires the creation of an interior design, which will allow you to see your costs before starting work, and high-quality visualizations to present the result of the work. The Ultra ES company offers its services for interior design of the highest quality, please check out our design offer in the corresponding section of the site.
We provide a 12 year guarantee on all work!
Welcome to Ultra Es!
Classic spacious two-story house with a terrace above the garage
Everything is included in the prices listed! In full accordance with the sketches of the house in the photograph.
All materials and work are specified in the technical specifications listed below: there will be no additional costs.
FOUNDATION
- Concrete piles (B-15 concrete), with a diameter of 400 mm and a depth of 3 meters. Filled in increments of 2 meters (to be specified based on the results of engineering and geological surveys);
- Concrete grillage (concrete B-25), 500x400 mm in size, insulated with extruded polystyrene foam;
- Sewerage routing under the floor slab of the first floor: polyethylene pipe for external use, diameter 110 mm, insulated (foamed polyethylene);
- Floor slab - reinforced concrete monolithic slab (B-20 concrete), reinforced, 180 mm thick;
WALLS, FACADE
- Load-bearing walls made of autoclave-hardening Twinblock TB 300-4, (Teplit), reinforced with reinforcement, 8 mm in diameter in two threads, every 4 rows;
- Facade cladding - decorative plaster “Ceresit CT 137”, 2.5 mm layer, painted twice, over basalt insulation, 100 mm thick;
- Interfloor baguettes – separate cost calculation;
COVERING THE FIRST FLOOR
- Concrete floor slabs, PB series / monolithic slab 180 mm thick. with reinforcement with A500 reinforcement;
INTERIOR PARTITIONS
- Load-bearing partitions made of autoclave-hardening Twinblock TB 300-4 (Teplit), interior partitions made of Twinblock TB 100-4 (Teplit) / brick partitions with a thickness of ½ brick and one-and-a-half bricks;
ATTIC COVER
- Made of wooden beams 200x50 mm, with fire-prevention impregnation, insulated with “Ecover Universal Light” mineral wool, 200 mm thick, with hydro-wind protection and vapor barrier “Izospan”;
- Rough filing of the ceiling with a board 22x150 mm;
ROOF
- Mauerlat made of timber 200x200 mm, and a rafter system made of double boards 150x50 mm, with fire-resistant impregnation;
- Lathing and counter-lattice made of 50x50 mm timber, using hydro-windproof film “Anti-condensation: Izospan A”;
- Covering the roof with Monterey metal tiles, 0.45 mm thick in standard color / Docke or Shinglas flexible tiles - separate cost calculation;
- Drainage system of the “DOCKE” brand, lining of the eaves with PVC soffits “DOCKE”;
- Garage roofing made of fused material;
WINDOW
- Plastic, from a five-chamber “REHAU” profile, with double glazing and drainage;
BALCONY/TERRACE
- Balcony fencing on stainless steel posts;
PORCH
- Concrete, on bored piles;
DOORS
- External insulated ones, “Torex”, or another brand;
- Garage doors "DoorHan" size 2.4 x 5 meters with manual drive / electric drive;
VENTILATION
- Brickwork of ventilation shafts, installation of sleeves for ventilation plastic ducts, installation and insulation in the roof, installation of caps;
NETWORK ENGINEERING
- Installation of SIP cable 4-16 mm from the outer pole to the inner panel;
- Assembling an electrical panel, connecting an electric meter, wiring electrical networks around the house with copper cable;
- Heating installation: boiler, heating pipes, collectors, radiators, heated floors;
- Installation of water supply: laying hot and cold water supply pipes, boilers, hydraulic accumulator, etc.;
- Sewage installation: laying sewer pipes according to the project, installing a septic tank, etc.;
CALVING FOR FINISHING
- Pouring floor screed, plastering and puttying walls;
FINAL FINISH
- Wallpapering, painting walls, laying tiles and laminate flooring, installing ceilings and lamps, installing interior doors, etc.;
The colors of the facade, the number and size of windows can be changed according to your wishes.
Utility networks, pre-finishing and final finishing are calculated individually upon request.
Zx10. A two-story house with a two-car garage and a terrace above it.
This information applies to our CONSTRUCTION services!
"BASIS" (house box)
Our work on building your home begins precisely from this stage, which is the minimum scope of work that we can offer. Anticipating questions about why we don’t build separate foundations, don’t build on someone else’s foundations, or don’t perform a smaller volume of work, I would like to say the following: the installation of separate house structures is either too expensive for the customer, or does not ensure continuity of warranty obligations, which contradicts our principles of quality and responsibility at work. This stage includes the installation of a foundation, the bases of porches and terraces, enclosing and load-bearing walls of the house, partitions, installation of floors and roofing. After completing work at this stage, we carry out conservation measures, such as temporarily filling window and door openings and covering critical structures. The result of the work at this stage is a building that is not yet ready for habitation, but is sufficient to ensure safety for several years, without the threat of destruction of structures and materials. In a word, the “Foundation” is what it makes sense to start building your home from.
“Basic” (finished house from the outside)
This stage of construction includes the following: insulation of wall structures, floors (or attic roofs) and foundations, facade finishing, installation of windows and entrance doors, gates, installation of decorative structures. The house at this stage looks the same as in the project image, unless of course you want to make changes to the exterior design.
"For finishing"
The most popular stage. It must be said that construction at this stage without dividing the process into seasons makes sense for houses with an area of up to 150 square meters or for houses over 300 square meters, as in the case of houses in the range from 150 to 300 meters, additional costs in winter don’t make sense; it doesn’t make sense to build in front of a house over 300 square meters with stops, because it won’t cause savings. This stage includes: installation of utility networks inside the house, including boiler equipment, power supply input devices, plastering of walls, installation of subfloors, plastering of slopes. The house is ready for finishing. You can register the building, connect all external utility networks (we also offer our services in this section).
"Full construction"
The final stage of construction is the most creative and requires the creation of an interior design, which will allow you to see your costs before starting work, and high-quality visualizations to present the result of the work. The Ultra ES company offers its services for interior design of the highest quality, please check out our design offer in the corresponding section of the site.
We provide a 12 year guarantee on all work!
Welcome to Ultra Es!
Gallery of Archicad projects
return to screen version
February 26, 2015 The stage design of the Hungarian State Opera House Archicad is often used for purposes far from architecture, and our users never cease to amaze us with their creativity. However, using Archicad to design scenes and theater productions is much closer to architecture than solving problems for warehouse logistics or crime scene reconstruction. November 7, 2014 Diploma project: “Residential complex in Samara” The high-rise building was on assignment, inspired by pictures on the Internet. The different perforations of the facades result from their location in relation to the cardinal directions; the northern side has a large percentage of glass for insolation of the premises. October 21, 2014 Diploma project: “Business hotel” The image of my project is connected with its location. It is located in the center of the block, which was previously designed in the railway district of Khabarovsk at the intersection of Bolshaya and Voronezhskaya streets. The business hotel is the most outstanding building in the quarter on October 9, 2014. Diploma project: Multifunctional complex “Markhur” in Minsk The main concept was to create a multifunctional complex on the periphery, near the main ring road, to form a center of attraction in the ordinary development of a residential area , as well as creating a skyline image for Minsk, a dominant point for a city that has grown into similar blocks. September 23, 2014 Diploma project: “Multifunctional public center in the village of Kuzmolovsky” When developing the urban planning concept of the microdistrict, the main attention is paid to housing. But residents come to their neighborhood not only to sleep. There are also groups of people with limited mobility, children and schoolchildren, pregnant women who rarely go outside their yards. Therefore, I wanted to create a developed infrastructure that would meet the needs of all segments of the population. September 15, 2014 Diploma project: “Multi-storey residential building, in the conditions of reconstruction of a quarter in Novosibirsk” Being a fan of BIM technology and the Archicad motto “BIM Lives in the Details”, I tried to use the program’s capabilities to the maximum: all sections of the project were completed in in a single Archicad file, all documentation and even structural components are completely built from the model. September 5, 2014 Diploma project: “Studio media complex in Ostankino” Initially, I wanted to take an unusual topic for my diploma. Thinking about this question, several topics were invented, one of which turned out to be a television center - a rather broad concept in our time. The topic seemed relevant and interesting. The main idea of the project was to design a large complex that would work not only for television, but also for the city. August 11, 2014 Diploma project: “Universal multi-storey industrial complex in Yekaterinburg” The designed universal industrial building in this area could become the starting point for the renovation of the entire existing and adjacent areas as a whole. Since the current development of the site is relatively new, it could be assumed that there will be no changes in the near future. August 6, 2014 Diploma project: Youth Leisure Center in Troitsk The main concept of the building is a glass cube with volumes embedded into it at different levels. July 31, 2014 Diploma project: Restaurant interior design I wanted to do something special, relevant and meeting modern human needs. It was decided to create a family restaurant that combines two functions: the restaurant itself and children's leisure.
Shown 1 - 10 (total 44 news)
Pages: » previous 1 next «
Website ArchitectsJURY.com
Every day new projects are created and documentation is released using Archicad. The Archicad user community is growing every day. Of course, there is a natural desire to see the success of a colleague and show off your achievements. That's why Graphisoft has launched a new website - ArchitectsJURY.com - where everyone can:
- Publish
your projects - Evaluate
projects of other architects - Chat
with architects from other countries
