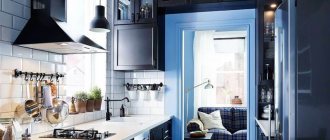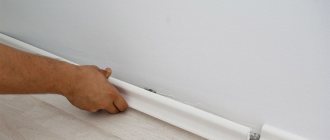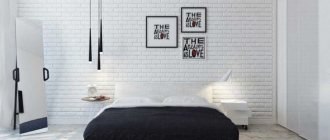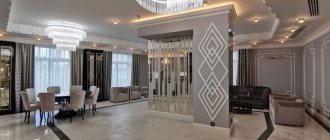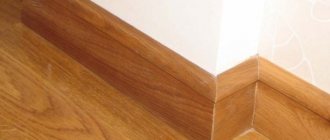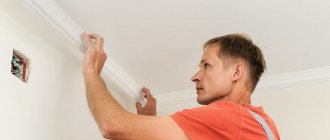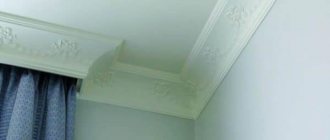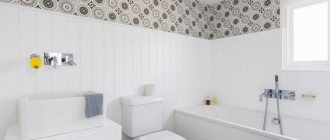Installation of skirting boards is carried out after the floor covering has been laid. The installation technology largely depends on what material was used to lay the flooring, on the method of its installation and on the functional load on it. To lay a plinth on a laminate, you do not need to have special knowledge, because such work is carried out easily and quickly.
Today there is a fairly large selection of such products on sale, so you can easily choose the most suitable option for any floor covering, including laminate. In this article we will talk about what a skirting board is, its features and the correct choice of such products for laminate flooring.
Floor skirting boards
How to do without skirting boards on the floor
Previously, it was believed that the plinth should serve as a frame for the walls, making the transition to the floor line smooth. Modern minimalist interiors can do without this detail altogether. But it is necessary to think through the finishing of the joints so that dust and moisture do not get into the expansion gap between the wall and the floor covering. In some situations, it is difficult to choose a suitable skirting board, but you can always choose alternative options.
If you are tired of the usual baseboard, there are several original ways to replace it that will make the interior original and attractive. In terms of their cost, they are almost no different from traditional joint finishing. Most people will be able to handle the installation. But you need to work carefully, because repair flaws in this area will be visible to the naked eye.
"Liquid plug"
An excellent alternative to the previous option and standard skirting boards is “liquid cork”. At its core, this product is nothing more than a sealant, so joining the floor to the wall in this way guarantees complete impermeability of moisture and dust in the cracks of the joints.
Unfortunately, the color of “liquid cork” usually has one shade, so this option is not suitable for all interiors.
Tiled corner
One option for replacing the baseboard is to use a tiled corner. It is great for finishing the junction of floors and walls, especially in a bathroom or bathroom. Such corners come in plastic, metal and ceramic. The ceramic border is sealed, has a neat appearance, withstands negative external factors and differs from other materials in its long service life.
Basic material requirements
The temperature and humidity conditions in bathrooms have their own distinctive characteristics. Regular water procedures, as well as washing and drying clothes, significantly affect the level of humidity. In the absence of good ventilation, the microclimate in the room will be unfavorable most of the time, which can have a detrimental effect on the condition of the finishing materials. For this reason, special requirements are placed on bathroom floor skirting boards.
The plinth must have the following qualities:
- The product must have high water resistance.
- Resistance to temperature changes. The material should not be deformed due to unfavorable temperature and humidity operating conditions.
- Equally important are high strength indicators and resistance to mechanical stress.
- Chemical inertness. Bathrooms need regular cleaning to prevent the appearance and spread of harmful microorganisms. The baseboard in such a room must be resistant to various household chemicals.
- The material must be resistant to corrosion and rotting.
Edge profile
Externally, the edging profile is similar to a traditional plinth; it will not be possible to hide it completely, which should be taken into account when choosing a material. Such profiles come in 2 forms:
- U-shaped;
- L-shaped.
The latter is suitable for wooden flooring, as it is attached to the edge of the board. The color of the profile can be selected to best match the color of the floor covering - manufacturers often produce them in collections of additional elements. One of the main advantages of the edging profile is the wide choice of color palette.
Door frames
Platbands are used not only to decorate the front door, but also as a replacement for baseboards on the floor. Some platbands will cost less than regular skirting boards. This option is especially relevant for those who have surplus left after installing interior doors. This will allow you not only to save money, but also to match the exact color of the finish.
This method allows you to make the transition between walls smoother. In addition, the thickness of the platband is smaller, it does not stick out so much. One of the disadvantages is the shape of the front part, which is inconvenient to wipe with a cloth during cleaning.
Other tips
- Paintable skirting boards can be painted with almost any paint. The main thing is that they are waterproof.
- It is recommended to paint floor skirting boards before installing them.
- You can paint the floor skirting boards yourself (this is cheaper and even a beginner can do it) or order painting at the point of sale (this will be more expensive, but easier).
- Remember that skirting boards can always be returned within 14 days of purchase, for example if they are not the right shade.
- If ceramic tiles are laid on the floor of the bathroom or kitchen, then you can also choose a ceramic baseboard for it.
Support the project - share the material with your friends on social networks:
Tempered glass bar
Another replacement for the baseboard can be a glass strip. To produce such elements, tempered glass is used, which is not inferior in strength to plastic and wood, but looks more impressive.
Glass strips are available in different colors, sizes, with or without a pattern. The individual strips are held together with transparent silicone-based glue. Impact-resistant material should be selected.
Jute rope
A thick cord or rope made of natural fiber is a budget alternative to a wooden baseboard. Now there is a large selection of edging cords, differing in colors, designs, thickness, materials and other features. This makes it possible to choose a furniture cord that will fit neatly into the overall interior. Before using the cord, you must do the following:
- clean thoroughly;
- paint in the chosen color;
- Glue to the wall surface with baguette glue.
This method is suitable for rooms with wooden flooring; it is especially worth taking a closer look at jute cords, they harmonize better with natural materials. One of the main advantages of jute ropes is their ability to protect joints from dust and dirt, and they also increase the heat and sound insulation of a room.
Cork damper
The material is selected in accordance with the color of the floor and is located between the wall and the floor covering. It is also important to choose the correct thickness and width of the damper so that it is flush or overlaps with the edge of the finishing material. This method is sometimes called a compensator, necessary to fill the empty space between different coatings, for example, the transition from tile to laminate.
Cork damper is often used to visually hide the joints of parquet and tiles, but it is also suitable as a transition between walls and floors. It is worth saying that cork expansion joints are made in a limited number of colors. But thanks to its porous structure, the material can be painted in any color that harmonizes with the overall interior or the color of the flooring. The main advantages of a cork damper are:
- appearance;
- low cost;
- easy installation.
The disadvantage is poor moisture resistance. The porous structure absorbs drops of water, which leads to the destruction of the material. This solution is not suitable for rooms with high humidity.
Shadow seams
A shadow joint is a convenient way to finish joints with plasterboard walls, but it is also suitable for other surfaces. This solution creates the illusion of the wall levitating in the air, as if it were not touching the floor. A thin plinth is installed from the inside during rough work. Profiles are produced from aluminum, steel, and metal alloys. As decoration, such planks can have elements made of wood, plastic, MDF and other materials. But such a solution can be quite expensive.
The floating effect is created by installing a profile in the shape of the letter “L”. The floor covering is located under the baseboard itself by approximately 3-6 mm, for which it is necessary to groove the adjacent walls. In some cases, a metal profile or corner can be used instead of a plinth. The technical gap will be hidden inside the wall.
Choice
If you need to select planks for laminate, different options may be suitable, from polyvinyl chloride, MDF, natural wood, etc. In the case where the walls in the room are uneven, in order to reliably hide the gaps between the laid laminated panels and the wall finishing, planks that are made from soft plastic. Such products can be pressed very tightly against the wall. As for the width of the laid product, everything will depend on the height of the room: if the ceilings are low, the planks should be narrow, and, conversely, wider planks will suit high ceilings.
For laminated flooring, products made from laminated MDF are the ideal solution. Of course, their price is slightly higher than plastic ones, but they look beautiful against the background of the floor covering. True, the strength characteristics of such products leave much to be desired. However, among these two options, the best solution for laminate would be solid oak planks, but the price for such products is very high. Cheaper products are those made from spruce or pine wood.
As for the color, it can be anything. However, for a laminated floor, it is advisable to choose products that match it in color, this will give the room an attractive look. It is not necessary that they exactly match the color of the floor covering, a difference of several tones is acceptable, the main thing is that the baseboards do not stand out too much against the background of the floor, there should be harmony in everything.
Window beads
The window glazing bead is attached with liquid nails, but assembly adhesive will also work. This way the glazing bead fits as tightly as possible to the surface of the wall and floor and forms a high tightness of the connection, extending the overall service life of the coatings. Glazing beads can be made of a variety of materials:
- tree;
- MDF;
- PVC.
They also have different colors and textures, which makes it possible to find a suitable option for specific requests, taking into account financial capabilities. The most budget option will cost about 3 times less than a baseboard. One of the main advantages is the possibility of tinting the bead if the required shade is not on sale.
Role in the interior
Initially, the plinth was used exclusively for protective purposes. It covered the unprotected gap between the floor and the wall, from which the wind blew and the cold blew in. This element also allows you to hide the builders’ flaws: unevenness or crooked cracks. For wall decoration, moisture-resistant materials that can easily withstand contact with household chemicals (paper wallpaper, plaster) are not always used. When wet cleaning floors without a baseboard, it is easy to catch an unprotected piece with a mop and ruin part of the coating. Inside the hollow models there is a special groove into which the wiring is placed. Skirting boards are an excellent camouflage for unsightly communication lines.
In modern versions, even a heating system can be placed inside the draft (the architectural designation of a relief “belt”), which will warm the room along the perimeter in parallel with the radiators. For decorative purposes, some models are equipped with backlight bulbs or sockets. An organically selected pair of floor plinth and ceiling fillet will unobtrusively emphasize the height of the walls.
The plinth will help complete the design concept, because this element also corresponds to certain styles. For example, neat stucco molding will suit the classics, an imitation steel surface will emphasize high-tech, and a white decorative strip will add casual sophistication to Provence.
Decorative panels
If all previous finishing options are small in height and width, then the decorative panels, on the contrary, are tall, catchy and are installed on the lower part of the wall. It is important to think through the design, texture, color schemes and other individual features of the interior in advance, which is facilitated by a large selection in construction stores.
There is even a premium segment of decorative panels. Such models with a three-dimensional pattern are much more expensive than their simple counterparts. The panel is mounted on the wall with screws or special glue.
Work order
Installation of waterproofing for laying laminate flooring
Now regarding the correct algorithm of actions.
- Material calculation. Any finishing work begins with calculating the required number of elements. In the case of baseboards, this is very easy to do - just measure the perimeter of the room. If the room has niches or protruding elements, such as columns or plasterboard structures, these also need to be included in the wall length measurement. The standard length of the ceiling plinth is 2 m. Therefore, the perimeter value should be a multiple of two and rounded up. For example, for 23 linear meters you need 23/2 = 11.5, that is, 12 skirting boards. If you are performing installation for the first time, we advise you to take another plinth in reserve in case it is not immediately possible to properly trim the corners;
- Pre-cutting. We recommend cutting the baseboards and all corner joints in advance and placing them under the wall in the appropriate order, so that all that remains is to apply glue and press them against the wall. It is most convenient to cut oblique cuts for corners using a special device - a miter box. The picture shows how to position the plinth when cutting externally or internally. If the corners in the room are frankly uneven, cutting will have to be done by placing the baseboard against the wall. We will tell you how to do this quickly and correctly in the next paragraph;
- Surface preparation. If installation is carried out on unfinished walls, make sure that there is no dust, traces of wallpaper glue or previous moldings and other contaminants on them. Go over the wall with sandpaper, wipe it with a damp cloth and open it with a primer. Prepare the ceiling plane in a similar way. If the plinth is mounted on top of the trim, simply wipe off the dust;
- Pasting. Many people advise starting installation from the corners. It will be much easier to insert a piece that is missing in length with two straight cuts, rather than trying to add an element with one straight edge and a corner cut. After all, the cut will have to be made on the spot, and if it doesn’t work out the first time, it may not be long enough and there will be a gap left. Of course, it can be sealed with putty, but this is not entirely convenient. If the outer or inner corner has an irregular shape and the fillet does not fit completely flat, you can temporarily fasten the corners together using sewing pins. After the glue has set, the needles are carefully removed and the hole is covered with putty. The adhesive composition is applied to the back sides of the plinth in a small amount in a zigzag or fine dotted line, so as not to squeeze out excess onto the lined surfaces. Then they let the glue set for a couple of minutes and press the fillet against both the wall and the ceiling. The pressure should be uniform, so it is best to do this with an assistant. To avoid staining the baseboard, you can press it down with a cloth. The putty is applied in a thin continuous layer. Remains of the adhesive composition are immediately wiped off with a wet rag;
- Coloring is an optional step. But if the ceiling is not yet painted, it is best to cover the baseboard with interior paint. Be sure to protect the wall with masking tape. The baseboards are painted with a medium-sized brush.
Tile border
Ceramic border is used as a decoration for tiles on the wall, but is also suitable for other finishing options, combining perfectly with them in color and texture. A large selection allows you to create a beautiful overall composition. This border, like the tile, is attached to tile adhesive with a special notched trowel.
This solution is traditionally used for finishing bathrooms and bathrooms. In addition, the joining strip can be cut from the same tile or porcelain stoneware that was used to finish the floor.
Installation nuances
Despite the ease of installation, during the installation of such structural elements used as a masking and decorating insert for the ceiling, several nuances must be taken into account. Basically, they are associated with those subtleties of work that will speed up the process and give the finish a neat look:
- It is better to insert rope sections from one of the corners of the structure. So the connections of individual fragments will not be visible. If there are no corners, fixation should begin from the area of the composition where it bends or changes shape the most.
- To prevent the mounted section from falling out after installation, a regular sealant, matched to the color of the canvas, is used to fix it. First, an even layer of sealant is applied into the gap, and then you need to start laying the rope along it. It will come into contact with the sealant and will adhere firmly once it dries. This removes the question of how to glue decorative cord for suspended ceilings.
- Trimming of excess edging is done after it has been installed along the entire length from one corner to the other. At the same time, you need to calculate the cutting location so that the connected ends are in close contact, but do not protrude as a lump.
- Do not press the rope too hard - you may accidentally damage the stretched film. In order for the insert to be securely fastened, its diameter must correspond to the size of the technological gap or exceed its dimensions by a couple of millimeters.
- To create a harmonious interior design, you can use ropes of the same color to decorate the junction of the ceiling and wall, as well as to decorate curtains. This way they will complement each other, creating a harmonious picture.
Such decorative parts are sold in coils or on reels. The standard length of one segment is 25 meters. It should be taken into account that errors are possible during installation and purchase them with a small margin for correction.
Questions and answers
Why do you need a baseboard for the floor?
The plinth performs protective functions at the junction of the walls and the floor. High-quality material and installation of skirting boards can extend the life of the floor covering and prevent the ingress of moisture, dust, and dirt.
Is it possible to leave the junction of the wall and the floor without a baseboard?
The junction of the wall and the floor will look beautiful if the angle between them is perfectly even. Otherwise, errors will be noticeable during the construction of partitions or after plastering work. In this case, fill the expansion gap with the following materials:
- “Liquid rubber/cork.” It contains crushed natural cork mixed with transparent liquid glue. It is applied directly to the joint surface. After drying, it provides complete sealing.
- Tinted sealant. The paste mixture is excellent for filling joints. Such pastes can be of four types - silicone, polyurethane, bitumen, rubber.
When working with these compounds, you need to remember that parquet and laminate flooring can expand under the influence of temperature and humidity. If the joint does not allow the coating to change its physical dimensions, swelling and swelling of the coating may occur.
Many people, out of habit, finish the transition of the wall to the floor covering with baseboards. However, now there is a wide selection of materials that can protect against dust and moisture and make the interior more interesting. Some methods completely transform a space. When starting repairs, it is worth remembering that in order for the joint to look neat, you will need skills in finishing work. People without experience are better off turning to experts in the field of repair and construction.
Fastening with self-tapping screws or special dowels
Self-tapping dowels and dowels are used exclusively when fastening PVC skirting boards. Only their attachment points can be hidden with a special cover. The essence of the method: the plinth is pressed against the wall and fixed there with the help of self-tapping screws, which is well known to finishers, or with special dowels that went on sale not so long ago (the differences can be seen in the photos below). After this, an overlay is inserted into the groove through which hardware was screwed or dowels were hammered.
Fastening with self-tapping screws.
Fastening the baseboard with plastic dowels.
The method has many advantages:
- simple installation, does not take much time;
- strong fastening;
- service life is unlimited. Depends on the durability of the baseboard;
- easily dismantled and reinstalled;
- special elements are sold for passing corners;
- does not require a perfectly flat surface. On the contrary, it allows you to hide the unevenness of the wall.
There are practically no disadvantages:
- the wall and the baseboard itself are damaged. But the overlay hides everything;
- the installation process is noisy and dusty, but short-lived;
- you need a drill or hammer drill to drill holes for self-tapping dowels - if you don’t have one, you can rent it inexpensively.
Clip mounting
Most types of skirting boards are attached to special clips, which can be plastic or metal and have different shapes and methods of fixation. Due to the variety of fastener forms, builders equate this fastening method with staples and latches, depending on who sees what in the clip. And some with clamps.
The essence of the method: a plastic or metal element is screwed to the wall at equal distances with self-tapping screws, onto which the baseboard is attached: hung or snapped. The method has the same strengths and weaknesses as fastening with self-tapping screws.
Fastening the plinth with clips.
Finishing nails
While in the apartment, you cannot help but notice the door. Who can boast that they paid attention to the heads of the nails with which the platbands are nailed to them? The ability of nails to hide and dissolve in the body of the plinth was used in the installation of floor plinths made of natural and veneered wood or MDF.
Fixing the baseboard with nails.
Way:
- simple;
- fast;
- no dust;
- allows you to carefully remove the baseboard and put it in place.
The disadvantages include:
- the decorative strip is damaged;
- nail heads remain visible on the surface.
