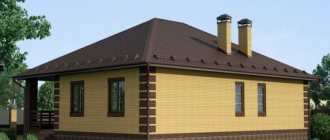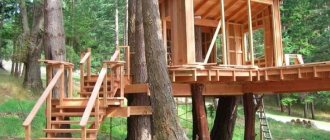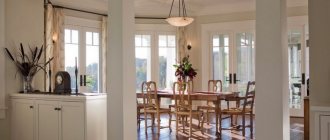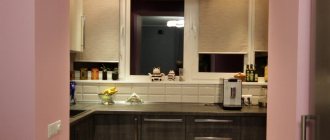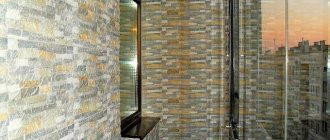A detached garage or attached to a private house is a purpose-built building designed to accommodate and store cars. It can be used as a workshop or as a room for storing things or repairing vehicles, but this requires special design of the interior space.
The presented photos of the garage arrangement and the proposed solutions will help you choose the best option for independent implementation.
This will allow you to transform your own garage, making it a comfortable building for work or leisure, providing a variety of services, or engaging in a favorite and exciting hobby.
| Also, to organize a non-standard place for relaxation, you can organize glamping for a seasonal or all-day vacation. You can find out more about this type of camping on the website https://fullerdome.com/glemping. Glamping will give you an incredible holiday experience. |
Table saw for workshop
If you are lucky enough to have your own saw, you know how easy it is to use and how much space it takes up. If you're organizing a 6 x 4 garage, it's time to consider installing a saw table.
The work table must be large enough, so place it in the center of the room so that the tool can be approached from any side. It would be advisable to install an additional light source above the table. A large tabletop will allow you to do not only sawing wood, but also other manual work.
To ensure complete safety, the saw mechanism should be located under the tabletop, and only its blade should be on the surface. This way you will save space in the garage and protect yourself while working.
Inspection pit and cellar
Both rooms can be included in the garage plan, so their arrangement is carried out additionally, taking into account the specifics of their use.
For the pit and cellar, it is necessary to create conditions for high-quality air exchange, for which a natural ventilation system is suitable, which allows maintaining a comfortable microclimate.
Workbenches in the garage
Any workshop should have a workbench, or better yet several. It is on this work surface that you will create and repair things. You can place the workbench either in the center of the garage or against the wall.
It is not necessary to buy a workbench in a store. You can make it yourself from beams and boards or remake an old unnecessary table. The main thing is that you end up with a smooth, clean tabletop to work on.
Arranging the workbench is the most interesting part. Attach a metal vise to its edge to hold iron parts in place; a wooden vise will help when working with wooden workpieces. Place a drilling machine and a grinder on the table, and lay out other tools.
Second stage - marking
The drawing of the future brick garage is ready, now its dimensions need to be oriented on the ground. For this you will need:
- long tape measure;
- sledgehammer or heavy hammer;
- 10-15 pegs about 40 centimeters long;
- about 40 meters of durable cord.
All the tools are ready - we clear the place for construction. Next, focusing on the garage drawing, we hammer stakes into the corners of the future building according to the dimensions, and then connect them with a cord. The result obtained will become a guideline for the construction of the garage.
Garage storage system
We all know how difficult it is to keep your workspace in order. Sometimes a master gets so carried away by his work that he simply puts the unnecessary tool aside and continues to work. Gradually, a landfill forms in the garage. Cabinets, racks and pegboards in your garage will help solve this problem.
If everything is clear with boxes and shelving, then it’s worth talking about pegboards in more detail, because they will become indispensable assistants in arranging a workshop in the garage. A pegboard is a board with many holes that is mounted on the wall. You can insert a wooden peg into each of the holes and hang the tool on it.
There are also metal pegboards with a magnetized surface. You can attach screwdrivers, hammers and other iron tools to them.
Such boards save a lot of space because... they can be hung between cabinets or just above the work surface. In addition, they will speed up your work because... all the tools will be in plain sight and you won’t even need to take them out of the drawer, just extend your hand.
It is still better to store complex or small parts in table drawers with compartments or special transparent containers with a lid that can be placed on open shelves.
Interior decoration
Since the garage space is a kingdom of aromas of rubber, machine oil, sawdust, as well as dust and dirt that inevitably appear during repair work, its internal surfaces must be finished with non-flammable, durable, non-absorbing odors, and moisture-resistant materials.
Walls
They can be:
- Plaster.
- Sew up with clapboard.
- Lay it out with tiles.
The garage walls are decorated with painted metal sheets, the ceiling is covered with a stretch fabric
When arranging a garage, plastering work is carried out with a well-known cement-sand mortar. With its help, surfaces are leveled and all structural irregularities are smoothed out. The work must be done professionally, otherwise the surface will be covered with a network of cracks. After wiping off all the roughness, apply several layers of good quality façade paint to the wall.
Regarding color. Making the overall background white or in too light colors is not wise. Look for compromise options. In very cramped rooms, it is better to use warm colors. Thus, it will be possible to at least visually expand the garage space somewhat.
Part of the garage walls is made of massive glass blocks, allowing for additional lighting and space.
Lining can be used if your garage has generous square meters. Finishing walls in this way is inexpensive and does not take much time, but it “eats up” about 10 cm of precious usable space, which does not seem very rational. On the other hand, the appearance of such gaps will make it possible to use insulation materials such as fire-resistant mineral wool when arranging a garage. Among the variety of positions presented, look for façade lining, as it:
- Eco-friendly.
- Waterproof.
- Fire resistant.
- Has a presentable appearance.
painting the garage in light colors helps compensate for the lack of light
Want color variety? Choose a printed version of the lining or purchase it in different colors and lay out patterned stripes during assembly. In the latter case, the interior of the garage will turn out to be exclusive, since none of the neighbors will have a second such original design solution.
The only drawback of lining as a finishing material for such a specific room as a car box will be its low strength indicators. But you can also find advantages in this. Damaged areas of the finish can be easily replaced, but your car will not get scratches when it “contacts” the wall, which is inevitable in the case of plastered surfaces.
Maximum space saving in a small garage was achieved through wall hanging brackets
No matter how good the above materials are in their performance, ceramic tiles and alternative facing bricks remain the best way to arrange a garage . They produce highly durable and easy to clean surfaces. Ceramic tiles are heavier, so they are placed on strong walls that are additionally reinforced with mesh. The disadvantages of both materials are their price. The cost of cladding work will also cost a pretty penny. But the effect is amazing. Just imagine how masterpiece the interior of this technical room will be, decorated in red brick, the central surface of the wall is lined with a mosaic panel with a plot on an automobile theme. The looks of your friends will, willy-nilly, express envy at the sight of such beauty. All costs for arranging a garage will be recouped in a split second!
multifunctional shelving with shelves and work surface
Floors
“To prevent the formation of puddles from melting snow when arranging a garage, you need to consider a drainage system”
This surface in the garage is subject to the greatest operational load. Its finish must withstand the weight of the car, yourself, and also wrenches that accidentally fall out of your hands. Whatever happens, the floor should not react to this with cracks and chips. Naturally, its coating should be as fire-resistant and moisture-resistant as the wall decor. Modern garages have multi-layer floors. The most practical option is considered to be a combination of a sand base with a reinforced mesh and waterproofing with a self-leveling concrete mass. An alternative to concrete mixtures can be epoxy, polyurethane and acrylic resins.
The garage floor is covered with textured ceramic tiles
Concrete slabs are good as flooring. They are durable and not afraid of moisture. In order for the floors to retain their original appearance and not get dirty with fuel oil, road reagents left on tires, or oil-containing compounds, they need to be treated with a specific mastic.
To prevent the formation of puddles from melting snow when arranging a garage, you need to consider a drainage system. It can be an ordinary gutter laid along the gate, the end of which is led into the storm network. In order for the drainage system to function normally, the garage floors, when they are created, must be given a slight slope towards the exit. If there is a basement in the room, you will have to make drainage along the outside to remove sedimentary moisture from the foundation.
self-leveling glossy floor in the interior of a car garage
More expensive, but much stronger than concrete, will be a floor covering made of paving slabs or paving stones. The material is also laid on a bed of sand and gravel. The paving stones should be additionally treated with impregnants to give them better water-repellent qualities. These impregnations create an umbrella effect. A good solution would be to lay impact-resistant tiles.
Whatever type of tile you choose to decorate your garage, remember that its surface must be rough. This is the key to your safety. You should not spend money on material with a pattern, since literally in a month the latter will not be aesthetically erased. If you want to give your garage floors an artistic touch, lay them out with black and white Formula 1-inspired tiles, it will be both pleasing to the eye and practical at the same time.
work area “workshop” with aluminum facades
"Underground" premises
It will be possible to equip a garage with an inspection pit or a cellar only if the groundwater at its location is at a sufficient depth and will not flood underground structures.
The filling of the pit should be carried out in parallel with the process of pouring the foundation. A pit 80 cm wide is left in the center of the site. The length of the hole will depend on the brand of vehicle being serviced. It must be taken into account that you will need to somehow get into the pit with the car standing above it, so add to the original length the distance for equipping the descent steps. The depth of the pit is calculated based on the height of the owner. garage with a car lift
To arrange the floor in the inspection pit of the garage, which often doubles as a basement, it is best to use a concrete mixture . The walls of the underground part are laid out with bricks and plastered.
two-level garage with autolift to save space
Ventilation
A well-equipped garage will definitely have a ventilation system, the task of which is to remove unpleasant and dangerous odors of caustic liquids, exhaust, dampness and fuel from the room in high concentrations. It can be organized using mechanical equipment and laying supply and exhaust pipes or combining existing natural ventilation openings with installations of forced ventilation devices. The ventilation of the inspection pit is arranged using a separate system, in which the ventilation pipes are routed outside the boundaries of the room.
ventilation diagram for the cellar under the garage
Carpentry workshop
If you love working with wood, consider setting up a woodshop. Before you buy a circular saw, miter saw and router station, carefully measure your garage, as each of these machines takes up a lot of space, plus there should be room around it for easy work behind it.
The machines can have a permanent place, but it is more convenient to place them on extendable tables on wheels. In this case, it would be wise to attach a reel of wire under the tabletop so as not to have to look for an extension cord every time you want to turn on the machine.
Fifth stage - laying walls
Scheme for creating a brick wall.
A month has passed - the foundation has completely dried out, and you can start laying the walls. Depending on the region, you can take a thickness of one and a half bricks for colder areas, and one brick for areas with a warm climate.
When installing, it is important to follow several rules:
- No distortions - the masonry must be extremely even.
- Having decided on the scheme for laying sand-lime bricks, stick to it until the work is completed.
- The mixing of the solution must be correct and the same throughout the entire work. Once you have chosen the ideal proportion, maintain it constantly.
- The thickness of the seam should not be more than one centimeter. For ease of laying, you can use a sample strip 8 millimeters thick when laying out the bricks.
To work you will need:
- shovel;
- buckets;
- a large capacity container for mixing mortar or a concrete mixer;
- pick;
- bricks;
- Master OK;
- fishing line or lace;
- plumb line;
- building level.
To build walls, chain masonry is used, when one row of bricks overlaps the seams of another row. In the outer row you can use facing bricks. It is necessary to start laying from the corners, laying them out using a building level.
Next, a fishing line is stretched between the resulting angles. It should be flush with the top of the brick. It is important that the lace is pulled tight enough and does not sag.
Now you can begin the laying itself. New rows of bricks are placed from the corners flush with the line, adjustment is carried out using a pick or trowel. After the row is laid along the perimeter, the lace rises to the level of the next brick and the work continues.
We pay special attention to the corners and the strictly vertical level of the walls, for which we use a plumb line.
If the roof is planned with one slope, it is necessary to ensure the required level of slope for water drainage. To do this, we make the height of the end walls different, and the upper cut of the side walls is inclined. For example, for a garage six meters long, the normal tilt angle is approximately 30 centimeters.
To do this, a slope of five centimeters is made on every meter of the slope. To maintain the normal level of the slope, you can use a cord.
Dust collectors
Installing a dust collection system will be a real lifesaver for your garage. It will keep your workshop tidy and extend the life of your tools. With such a dust collector, wood dust will not settle on electrical parts, interfering with their operation, and on the floor, which will prevent you from slipping and falling.
Dust collection devices of various modifications are sold in hardware stores. The simplest one can be done even with your own hands using a powerful vacuum cleaner.
Lining
Lining is widely used in the northern parts of the country. Why? With it, the garage can be insulated by placing sheets of foam plastic or mineral wool in the lining frame. At the end, the surface of the walls is sheathed with lining sheets. But when arranging the interior, it is not simple lining that is used, but façade lining made of polyvinyl chloride.
The advantage of the material is that it is not afraid of moisture and fire. Among the disadvantages of such lining, we note its average strength. If you hit the wall hard, the panel will crack or become deformed. As a result, a replacement is needed.
Floor Design Ideas
Arranging a garage floor with your own hands is a difficult task, but doable. Many garages have bare concrete floors. Constantly working on cold concrete floors can harm your back and joints. Therefore, it is worth considering a different coating.
Photos of equipped garages often show wood, vinyl, epoxy resin and linoleum floors.
Wood and vinyl will protect you from slipping and hypothermia. However, the most practical will be a floor coated with epoxy resin.
In construction stores you can now buy epoxy flooring that does not accumulate dust, is non-slip and is easy to clean. Plus, epoxy is much stronger than paint, so your garage floors won't have to be repainted every year.
Material calculation
Before construction, be sure to calculate the amount of building materials that will be needed to create a garage. The amount of materials used directly depends on the size of the future garage structure.
To determine how much building materials you need to buy, you will have to:
- calculate the volume of the walls based on their length and width;
- determine the volume of window openings, doors and gates;
- calculate the volume of brick laying;
- determine the amount of building materials based on the results of the calculations made.
Noise insulation
When thinking about how to equip a garage manually, it is worth remembering its location. If your garage is adjacent to the house, as is often the case in private homes, then you should take care of soundproofing in your future workshop in advance. After all, most instruments make very loud sounds.
To suppress sound, special soft panels are used. They are placed on the garage wall adjacent to the residential part of the house or along the entire surface of the walls. Such panels will need to be sheathed with wood or plasterboard.
The ideal garage workshop should be spacious, well lit and easy to clean. Work surfaces should be large and level so that you can work on them safely.
Safety will be ensured by skylights and good ventilation, and convenience will be provided by a well-thought-out storage system of racks, shelves, cabinets, pegboards and wall hooks of different sizes.
Approximate prices
How much will it cost to decorate a garage in one way or another? We provide an approximate price table so that you can quickly find your bearings.
| Material | Price (sq.m/rub) |
| Ceramic tile | from 300 |
| Porcelain tiles | from 550 |
| Clinker | from 700 |
| Plaster | from 275 for 30 kg |
| PVC panels | from 400 |
| Drywall | from 250 rubles for 1 sheet (3 sq.m.) |
| Lining | from 420 |
Photo of the garage arrangement
Ceramic tile
This is a more labor-intensive option. And the cost of tiles is high. But the coverage is:
- durable;
- beautiful;
- moisture resistant;
- fireproof;
- practical.
Removing stains from tiles is quite easy. It does not absorb odors and all financial costs will be recouped. The service life is at least 10 years. Just right for decorating inside.
Note! The walls of the garage do not need protection from mechanical damage as much as the floor. It is he who takes the main load.
It is irrational to make a floor from ceramic tiles. Rubber tiles are much better suited. It is moisture resistant and not afraid of falling objects.

