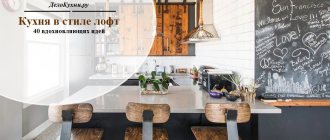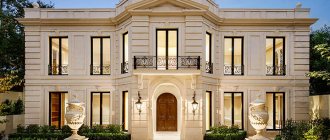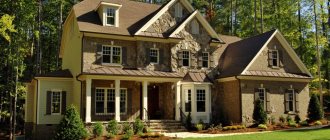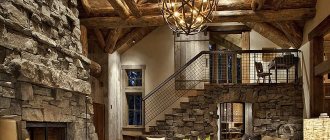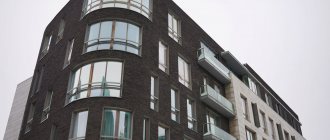The cubic trend in the construction of houses from aerated concrete blocks has today grown into a new trend based on straight lines and simple shapes, which have become the basis for conciseness and a modern understanding of style. This style provides clear delineation and zoning of space, redefining the functionality of each useful meter of living space.
Houses in the Cubist style have become the embodiment of a modern view of architecture, practicality and stylish luxury, despite the lack of pretentious decor. Next, we will consider the advantages of houses in a cubic style made of aerated blocks and highlight their main advantages.
ULTRA-MODERN CUBIC STYLE HOUSE BY STURGESS ARCHITECTURE
The cubic direction in architecture is a fresh style based on straightness, simplicity of geometric shapes and practicality. There is a clear delimitation and zoning of space, rationality and functionality of every square meter.
A house in a cubic style from the architectural bureau Sturgess Architecture is a striking example of this, still a little unusual, trend. Modern appearance, practicality of every element, luxury in the absence of decor - all this is combined in a project implemented in Canada. Let's look at the advantages of a cubic-style house from the photo and highlight its 5 main advantages:
Originality of architecture
Although the cubic style involves the use of simple forms, it looks quite unusual and futuristic. Thanks to the monolithic construction technology, the facade was made unconventional - an overhanging upper floor, protruding rectangular elements.
The cubic-style house looks like a building of the future and is practically devoid of the traditional features of suburban real estate. There is a flat roof, strict proportions are not observed, and it seems that the object is composed of individual cubes and parallelepipeds. It was possible to emphasize cubism due to the different colors and textures of the finish.
Practical and effective interior
The rectangularity of the shapes can also be seen inside the house. The shape of rooms and functional areas, furniture assumes straightness, lack of decor and evenness of surfaces. Due to the rectangular division of space and the absence of rounded, curved lines, it was possible to make good use of every square meter of the house in a cubic style.
To brighten up the atmosphere and make it different from a construction set, the interior designers added several elements with rounded shapes. These include lamps, chairs, and wall decor. Flowers in flowerpots and pleasant pastel colors help to revive the composition.
Maximum usable space
A house in a cubic style is the choice of connoisseurs of rationality. Smooth surfaces, minimalism, built-in appliances are the components of this trend in design and architecture. All these techniques allow you to leave maximum space for useful use - the housing turns out to be spacious, bright and open.
Rationality here concerns not only the internal area, but also the local area, terraces, porches, and outdoor recreation areas. They are all comfortable, spacious and open.
Reliability and solidity
At first glance at a cubic-style house, it is clear that this is a strong, stable structure that can withstand the forces of nature. At the same time, due to the simplicity of its shape and natural color palette, it harmoniously fits into the Canadian landscape.
The building is devoid of sails and is designed in such a way as to achieve a pleasant microclimate. Rectangular panoramic glazing provides wide-angle views of the adjacent landscape from the windows. Due to the peculiarities of the monolithic construction technology, the building was able to have a large glass area on all sides. This guarantees high-quality natural insolation throughout the day and good views.
Expensiveness and luxury
In the modern understanding, wealth implies simplicity but high quality. These characteristics are combined in a cubic style house design. Every corner and every functional area looks expensive here. The object is positioned as an elite class and fully corresponds to it in terms of appearance and configuration.
A house in a cubic style is the embodiment of practicality, effectiveness, and convenience in accordance with modern trends.
| Architects | Sturgess Architecture |
| Photo | Robert Lemermeyer |
Let's summarize
So, the minimalistic and straightforward style of cubism is increasingly gaining popularity among fans of modern architecture. It is ideal for construction technology using aerated concrete blocks, whose ideal geometry and ease of processing allow the implementation of the most daring architectural solutions.
The cubic shape of houses in this style has become the embodiment of modern trends in organizing living space. At the same time, a frequently used technique - panoramic glazing - is one of the most expressive ways to give a home an ultra-modern look.
New opportunities in the design and construction of aerated concrete houses make it easy to realize any ideas and wishes of customers. Cubes and parallelepipeds form a unique and comfortable home for living and relaxing. The main thing is to find professional designers and a construction company who will make your dream of modern housing come true. Contact us!
ONE-STOREY CUBE HOUSE ➽ COMBINATION OF RURAL LIFE AND URBAN DESIGN
In many European countries, municipalities in rural areas limit the number of storeys of buildings in order to preserve the charm and special flavor of rural life. This one-story cube house meets all the requirements of architectural restrictions and at the same time the standards of urban comfort.
One-story cube house and surrounding landscape
Avant-garde trends in architecture were embodied in this project through cubist solutions. Clear geometric shapes naturally fit into the natural topography, without disturbing, but rather complementing the charm of the surrounding green spaces.
The cubic motifs of the one-story house are complemented by the rectangular shapes of the panoramic windows and smoothly flow into the geometric elements of the patio arrangement. The simple, regular outlines of the flower beds look like a continuation of a single architectural concept.
The path leading through the green lawn to the recreation area is maintained in a similar style with the entire building complex. The garden path is laid out with rectangular concrete slabs in an asymmetrical pattern, which gives it a unique rigor of cubist design.
The summer terrace with a beautiful view of the pool is fenced with elegant mashrabiyas, which are repeated in the design of the pergola. Unobvious Arabic motifs combined with cubist ideas make the summer area comfortable and cozy, where a family dinner or reception of guests will take place in a secluded atmosphere. Decorative elements will provide the necessary shade on a hot sunny day.
Note : Mashrabiya is one of the traditional elements of Arab architecture, which is a patterned or simple geometric partition, screen or lattice .
The predominance of light shades in the finishing materials of the facade of the cube house and the surrounding area looks fresh and clean against the background of the lush greenery of the garden.
Cubic motifs and organic palette in the interior
Panoramic glazing visually blurs the boundaries between the interior and exterior space. The white cubic style of the rooms is softened by an organic palette and the ubiquitous use of wooden furniture.
Simple and modern furniture is decorated with textiles in natural tones. The combination of white surroundings with natural wood and pastel upholstery colors creates a peaceful and calming atmosphere.
Cubic themes are present in the strict geometric shapes of the white bookshelves. In contrast to the geometric design, irregularly shaped lamps look original. This design solution looks like an asymmetrical touch in the cubic kingdom.
The lighting of the one-story cube house and recreation area creates a unique atmosphere even on the darkest night. The pool in front of the house looks just as attractive and alluring both during the day and when the lights are reflected on the water surface, emphasizing the pristine purity of the house design.
| Architects | Blatman Cohen architecture design |
| Photo | Amit Geron, Yahav Trudler |
History of the creation of houses
During World War II, German air raids caused significant damage to the historic center of Rotterdam. About 100 tons of deadly cargo were dropped on this city of the Netherlands, more than 2.5 km² of its area was completely destroyed, and the rest of the territory was subject to fires.
After the war, Rotterdam was rebuilt. The way we see it now is the result of the desire of the townspeople to make their city even more beautiful than before the destruction. To give the appearance of Rotterdam recognition and uniqueness, not only some ancient buildings were restored to their original form, but also objects of modern architecture of the most unusual shapes were built.
Timmerhuis
The Erasmus Bridge, the Timmerhuis and Vertical City complexes, the railway station building, the Euromast, the Markthal Shopping Center - all these structures are unique examples of unusual architecture, giving Rotterdam a modern and dynamic look.
But perhaps the greatest interest of tourists is caused by cubic houses. Rotterdam is not the only one in the Netherlands where there are buildings of this shape; there are also similar creations by the same architect in the Dutch city of Helmond. It was there that the architect Piet Blom first tested his design for cubic houses in 1974, and 10 years later similar structures were erected in Rotterdam.
In the early 80s, the plans of the Rotterdam city administration included the development of residential buildings on the viaduct, and preference was given to Piet Blom's project as the most original. The prototype of the cubic houses was the “street of tree huts.” Initially, it was planned to build 55 houses, but during the construction process it was decided to settle on a complex of 38 cubic houses, the construction of which was completed in 1984.
How to choose a house project "Avangard"
There are several simple rules on how to decide on a country house project. You need to pay attention to:
- project price;
- area of the house and number of rooms;
- appearance, depending on the method of finishing the facade;
- the material from which the house will be built.
It is important to note that Avangard houses in the style of cubic architecture can be built from SIP panels, timber or brick. There are no restrictions. You just need to choose the right type of foundation that matches the planned loads. All data necessary for construction is available in the design documentation.
Comfort “in a cube”
Three narrow vertical cabinets located next to the TV panel not only serve as a storage system, but also serve as an impressive volumetric decoration, creating a clear rhythmic pattern
From the dining area, as well as from the living room, you can go through glazed doors onto the area in front of the house, paved with paving slabs
Thanks to panoramic glazing in the entrance area, the corridor and staircase are perfectly lit
At the border of the kitchen and dining room there is a convenient working “island”, consisting of two spacious cabinets of different heights. One of them, facing the kitchen, serves as a work table, and the second, higher one, facing the living room, plays the role of a kind of bar counter
Decorated in a strict color scheme, the public area is perceived as a single whole. The laconic decorative solution of the interior is complemented by strict Roman blinds and drapes with eyelets, made of cotton fabric with a large printed pattern.
The discreet gray-brown shade of wallpaper with a classic pattern and the noble shine of silk fabrics give the interior of the master bedroom a special sophistication and comfort
The interior of the master bathroom is dominated by brown and white colors. The severity of the color scheme and geometric shapes of the furniture is softened by the pattern of ceramic tiles
The lightweight design of the staircase with a metal stringer and wooden steps looks impressive against the background of a white wall and, thanks to the panoramic window, looks impressive from the street side
The corner window in my son’s room is decorated with thread curtains
The work area in my daughter’s room is equipped with a compact console table with comfortable rounded corners
The strict, almost cubic shapes of this two-story country house stand out effectively against the background of the surrounding traditional buildings with characteristic breaks in pitched roofs. And looking inside the building, you can find that behind the somewhat stern and restrained appearance hides a bright “inner content”, rationally organized and very comfortable
To the northeast of the center of Vilnius is Antakalnis, one of the largest and oldest districts of the city; its eastern part smoothly turns into a picturesque pine forest. This is where the house we want to talk about in this article is located.
Its owners are a married couple with two children. Choosing suitable housing that would become a real home for them, cozy and comfortable, they settled on this two-story building, characterized by its compactness, laconic architectural design and convenient layout.
"Stuffing" of the walls
Thanks to the spectacular finishing of the facades (wooden cladding is combined with fragments of brick-like ceramic tiles), one gets the impression that the house is entirely built of wood. However, this is not so: in fact, it is a monolithic reinforced concrete structure, erected using permanent formwork technology. The material for the latter in this case is polystyrene foam, which also performs the functions of heat and sound insulation. The thickness of the outer and inner layers of expanded polystyrene is 50mm, and the total thickness of the load-bearing walls is 250mm. Such walls are warm and durable. The foundation of the building, buried 1.2 m, is made of monolithic reinforced concrete blocks 400 mm thick. The cubic architectural form is logically completed by a flat roof, which is also a monolithic reinforced concrete slab. The top floor was insulated with a layer of expanded polystyrene (150mm), on top of which a reinforced screed was made and waterproofing material was laid.
Monolithic construction technology made it possible to install large window openings, which significantly transformed the somewhat harsh appearance of the house. French windows on the ground floor overlooking the garden, as well as wide corner windows on the upper level, give the building lightness and create a certain graphic pattern on the plane of the facades.
Space saving
The planning solution for the interior space of the house attracts with its logic and rationality. The entrance to the building is decorated with an architectural portal, and thanks to this, this area is protected from wind and precipitation. Behind the threshold begins a small corridor, on the left side of which there is a door leading to the sauna, and on the right side there is a staircase to the second floor. The built-in wardrobe at the entrance to the house is intended for outerwear and shoes.
After passing the corridor, you enter the public area, which traditionally includes a living room, dining room and kitchen. This part of the house, designed as a studio, is a single whole. The owners consider a special advantage of the layout to be a pantry located in the kitchen area, where all household supplies are placed. There is a small bathroom next to the pantry. On the ground floor there is also a boiler room, which has a separate entrance from the street (from the garage shed adjacent to the building). A Baxi (Italy) double-circuit gas boiler is located here. It not only ensures the operation of heated floors installed in all rooms, but also supplies the home with hot water. The heating system is complemented by a fireplace. The house is equipped with air conditioners, creating a comfortable microclimate.
On the second floor there are residential apartments. The master bedroom, which is adjacent to the bathroom, has a dressing room with a window providing full natural light. A separate bathroom is equipped for the young inhabitants of two children's rooms. All premises are planned so that the area of the passage area is reduced to a minimum. Even in a small bay window there is a work area with a computer desk. The panoramic glazing of the bay window makes it possible to turn work in such an impromptu office into a real pleasure - here you can also admire the surrounding landscape.
Texture, color, comfort...
The interior decoration of the house is very democratic and at the same time elegant. Natural finishing materials give the interiors a special nobility. The flooring in all rooms is made of Volunta Parquet (Lithuania). Its noble rich color (Burnt ground) organically combines with the tone of the dining room group, decorated in wenge, and the same kitchen front. Hundreds of brown contrast with the white walls and ceiling, lined with plasterboard and painted with water-dispersion paint.
An impressive technique was used in the design of the living room area: part of the wall opposite the window is also trimmed with parquet boards, which allows you to create the atmosphere of a wooden house. This theme is continued by a decorative wooden panel on which the TV panel is placed. As a result, the interior of the living room, accented with a darker tone compared to the rest of the light space, takes on a chamber feel. In this zone, the designer actively uses the play of color contrasts. Thus, a sofa with white upholstery is installed next to a wood-paneled wall. Another sofa, upholstered in brown leather, stands out against a light window, and a wenge coffee table sits on a beige rug.
explication of the first floor
1. Corridor 2. Sauna 3. Living room 4. Dining room 5. Kitchen 6. Pantry 7. Bathroom 8. Boiler room
explication of the second floor
1. Daughter’s room 2. Bedroom 3. Dressing room 4. Bathroom 5. Son’s room 6. Children’s bathroom 7. Hall 8. Office
The master bedroom is designed in restrained gray-brown tones. To make the atmosphere warmer and more comfortable, wallpaper was used in the decoration - they were used to decorate the wall to which the head of the bed adjoins. The shade of the silk curtain was chosen to match the wallpaper. A lighter silver quilted silk bedspread refreshes the interior and adds sophistication to it.
technical data
total area of the house 150m2
designs
BUILDING TYPE: monolithic FOUNDATION: reinforced concrete strip type, depth - 1.2 m WALLS: monolithic reinforced concrete with permanent polystyrene foam formwork, external finishing - pine boards, facade ceramic tiles, internal finishing - plasterboard. FLOORS: monolithic reinforced concrete slab ROOF: monolithic reinforced concrete slab, insulation - polystyrene foam (150mm), waterproofing - waterproofing roll material, reinforced screed; roofing - waterproofing roll material WINDOWS: plastic with double-glazed windows
life support systems
ELECTRIC SUPPLY: municipal network WATER SUPPLY: village well HEATING: double-circuit gas boiler Baxi, water heated floors, fireplace SEWER: sedimentary well GAS SUPPLY: centralized VENTILATION: forced exhaust
additional systems
SAUNA: electric heater
interior decoration
WALLS: plasterboard, water-dispersion paint, parquet board CEILINGS: plasterboard, water-dispersion paint FLOORS: Volunta Parquet board, porcelain stoneware LIGHTING LIGHTS: Artemide (Italy)
Bright, open colors were chosen for children's rooms. So, in the daughter’s room the combination of rich green and orange predominates (furniture, rugs, textiles), and in the son’s room - green, shades of blue and beige. Moreover, despite the modest dimensions of the children’s rooms, in addition to the sleeping places, they organized a work area (in the girl’s room) and a play area (in the boy’s bedroom). This was largely possible due to the fact that all the furniture for both rooms was made to order, taking into account their sizes.
Enlarged calculation of the cost* of furnishing a house with a total area of 150 m2, similar to the one presented
| Name of works | Qty | price, rub. | Cost, rub. |
| Axle alignment, leveling, development and excavation | 72m3 | 680 | 48 960 |
| Construction of bases for foundations made of sand and crushed stone | 25m3 | 430 | 10 750 |
| Construction of strip foundations made of blocks | 50m3 | 3600 | 180 000 |
| Construction of monolithic reinforced concrete slabs | 32m3 | 4500 | 144 000 |
| Waterproofing horizontal and lateral | 255m2 | 190 | 48 450 |
| Other works | set | — | 97 000 |
| TOTAL | 529 160 | ||
| Materials used by section | |||
| Foundation block (FBS) | set | — | 89 000 |
| Concrete is heavy | 32m3 | 3900 | 124 800 |
| Crushed gravel, sand | 25m3 | — | 30 000 |
| Waterproofing | 255m2 | — | 48 300 |
| Reinforcement, formwork panels and other materials | set | — | 87 000 |
| TOTAL | 379 100 | ||
| Installation of permanent formwork | 270m2 | — | 170 100 |
| Construction of reinforced concrete walls and partitions | 120m3 | 3400 | 408 000 |
| Installation of monolithic reinforced concrete floor and roof slabs | 46m3 | 4500 | 207 000 |
| Insulation of floors and floors with insulation | 150m2 | 110 | 16 500 |
| Installation of hydro- and vapor barrier on floors | 150m2 | 60 | 9000 |
| Roofing installation | 90m2 | 430 | 38 700 |
| Installation of window blocks | set | — | 52 000 |
| Construction of terraces and canopies | set | — | 74 000 |
| Other works | set | — | 214 000 |
| TOTAL | 1 189 300 | ||
| Materials used by section | |||
| Fixed formwork in the form of hollow blocks with a 50 mm wall made of polystyrene foam | set | — | 175 000 |
| Concrete is heavy | 120m2 | 3900 | 468 000 |
| Steam, wind and waterproof films | 150m2 | — | 5400 |
| Steam, wind and waterproof films | 150m2 | — | 19 500 |
| Waterproofing roll coating | 90m2 | 390 | 35 100 |
| Plastic window blocks with double glazed windows | set | — | 167 000 |
| Other works | set | — | 322 000 |
| TOTAL | 1 192 000 | ||
| Installation of a wastewater treatment system based on a sediment well | set | — | 35 800 |
| Electrical and plumbing work | set | — | 411 000 |
| Installation of a cassette fireplace with an external wall chimney | set | — | 390 000 |
| TOTAL | 836 800 | ||
| Materials used by section | |||
| Local sewage system | set | — | 87 200 |
| Double-circuit gas boiler | set | — | 89 000 |
| Cassette fireplace with double-wall chimney | set | — | 460 000 |
| Plumbing and electrical installation equipment | set | — | 535 000 |
| TOTAL | 1 171 200 | ||
| Painting, plastering, tiling, installation and carpentry work (including facade) | set | — | 1 870 000 |
| TOTAL | 1 870 000 | ||
| Materials used by section | |||
| Porcelain tiles, parquet boards, drywall, pine boards, door blocks, stairs, decorative elements, wallpaper, paints, dry mixes and other materials | set | — | 3 820 000 |
| TOTAL | 3 820 000 | ||
| * The calculation was performed based on average prices of construction companies in Moscow without taking into account coefficients. | |||
