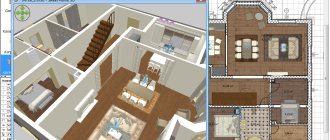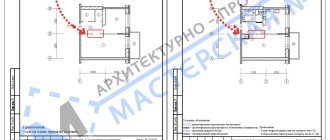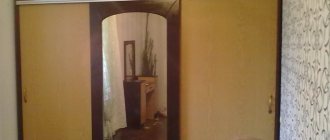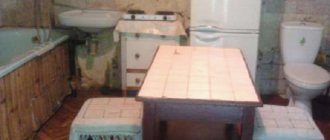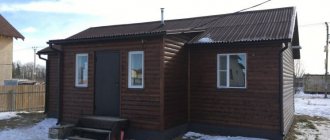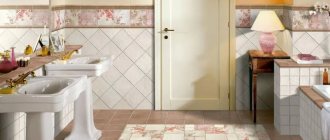The computer program Our Garden versions Ruby and Crystal, created specifically for landscape design and 3D visualization of projects. Most of the plants included in the program grow in Russia. This 3D landscaping program is designed for landscapers, landscape designers, gardeners and horticulturists. For professionals and amateurs.
Program developer: CJSC DiComp, Russia, Moscow Program interface: Russian Volume occupied: 4.5 GB Full course of training in working in the program - 16 hours (5 or 8 lessons) Functionally, the program can be divided into four blocks: Planner, Plant Encyclopedia, Photo Designer, Resource Editor. Let's look at each of them in more detail.
3D Planner Our Garden - design and visualization tool
3D view of the project. Viewing season - December
Allows you to design a fragment of terrain with side dimensions of up to 500 meters, set the relief, place buildings and structures on the plan, lay paths and ponds, install fences and retaining walls, arrange decorative elements and plant plants, indicate distances to objects.
To reduce the time for creating a 3D visualization of a project, you can use a paper drawing. It is inserted into the project as a substrate, on which, in the future, everything that is present in the drawing is placed from the program. Also, for quick visualization, you can import drawings created, for example, in AutoCAD or ArchiCAD into the program. Visualization of a 3D project can be viewed from anywhere. By setting one or another month of the year, for example May, July or September, it is convenient to compare and evaluate the decorativeness of, for example, a flower garden. And, having chosen the year of viewing, observe the growth of plants on the site and the correctness of their planting. By entering the geographic coordinates of a location, you can observe the size and distribution of shadows from objects in specific months of the year and time of day. Finally, by placing lanterns on the plan, you can evaluate the illumination of parts of the project or individual objects. In addition, by changing the color of light sources, you can create colorful color installations and expressive illumination of individual objects.
The program's libraries contain more than five hundred 3D objects: arches, flowerpots, stones, fountains, garden furniture and others. It is possible to independently add 3D objects and texture materials to the libraries of the Our Garden program. In addition, instead of a 3D model of an object, you can add a photograph of it to the project. Such a photograph will be integrated into the project and, when visualized, will practically not differ from the real 3D model.
For the project, its estimate with detailed costing is automatically calculated. It is also possible to create several types of video presentations of a landscape project. The 2D plan and 3D visualization views of the project can be printed on a printer or sent to the customer via the Internet.
Scheduler editors:
Relief editor. 3D view and editor window
- Surfaces
- buildings
- Fences
- Small architectural forms
- Trimmed plants
- Profiles and shapes
- Relief
- Stairs
- Paving
- Estimate calculator
- Video demonstrator
Feedback from our users about the program
Alexander Vorontsov, Kostroma:
An excellent program for landscape modeling! I use the software professionally, and, of course, we can already say that it quickly paid for itself. I was pleased with the huge library of objects - this is probably the main plus. Also the speed of work is excellent. Overall, an A+!
Elena Petrenko:
Good afternoon I work in this program (licensed), I like it. Now I'm going to purchase a new version 10 with a key. But there is practically no difference. Only 3D views at night with street lighting.
Encyclopedia Our Garden - electronic directory of plants
plant encyclopedia home page
Contains detailed information on more than 17,000 ornamental plants of the world. More than half of the plants presented grow in Russia and the former USSR. It is possible to select plants for the project according to 25 parameters. This is the growing zone, flowering time, flower and leaf color, plant height, soil type, lifespan and others. Thus, you can quickly select plants from your region with the desired characteristics. For example, bushes from zone 4 with yellow flowers, blooming in August and no more than 1.5 meters in height. Each plant in the encyclopedia has one or more photographs and a 3-dimensional model similar to the original. In addition, for each plant there is a detailed table of agrotechnical care operations throughout the year. Many care operations are illustrated with animations that explain them. An annual summary table of care operations is automatically generated for project plants.
A small directory of plant diseases allows you to quickly identify a disease or pest by symptoms that appear on different parts of the plant and obtain information on disease control and disease prevention.
On the special page “Roses”, lovers of these plants and specialists will find a detailed description of 2000 roses. A convenient filtering system by flower shape and size, number of petals, aroma strength and other parameters will allow you to quickly find the plant you need.
3D models of plants in the “Our Garden” program
Any plant from the Encyclopedia is used in the project as a three-dimensional model. There are over 700 realistic 3D models of trees, shrubs, perennials, grasses, ferns, cacti and palms. More than 2000 high-quality textures of leaves, bark, flowers and fruits of plants add realism to these models. The plants used in the project change seasonally in color and duration of foliage. They grow, bloom and bear fruit in accordance with their characteristics given in the Plant Encyclopedia. The user has the opportunity to independently add new plants to the program encyclopedia, as well as adjust their parameters. All these are unique features of the program. Information about the selected plants and a calendar for caring for them can be printed on a printer or sent to the customer by e-mail.
Additional functionality
The created models can be viewed. The object can be viewed in both night and day modes. The camera has angle settings. Before work, you can select the current or planned time of year. While working, you can take screenshots of the screen or record various areas. The captured video material is saved in AVI format. "Our Garden Crystal" contains an encyclopedia of plants. The library has over 15,000 ornamental plants. Each plant contains information where you can find out its lifespan, climate, habitat, their diseases, etc. There is also a calendar for plant care. In order not to search for the necessary information, it is saved in a special section.
Photo designer Our Garden - quick visualization of a photography project
project created in photo designer
This is an additional editor as part of the program for creating a landscape project based on photography of the area. The photograph serves as a background for plants, architectural forms and other objects from the program's libraries placed on it. Directly on the photo, you can draw paths, select areas and paint them with textures, for example, a lawn from the library of the Our Garden program. Or, having photographed the room, place flowerpots with flowers in this photograph. Next, outline and fill the area on the wall with texture, thus showing a fragment of vertical landscaping. As a result, you can quickly create a sketch, test your ideas on a specific landscape or interior, and quickly make changes to the project. It is possible to use the 3D Planner and Photo Designer of the Our Garden program together. For example, you can design a flower garden in Planner and then copy it into Photo Designer. Next, by placing a flower garden on a photograph of a specific area, look at and evaluate the plan before its actual implementation.
Application of the program
This program is relevant for people who want to purchase or independently build a private or country house. At the same time, there are plans to create our own garden in the near future. Of course, you can build a general plan on paper. But at the same time, it will be impossible to fully display the picture and plan in detail how best to arrange the area around the house. Thanks to such a wonderful program, it will be possible not only to generate a full-fledged project of a garden and a house, but will also help to avoid mistakes that may be associated with the layout of the room. In addition, this program will help you make the right choice of finishing materials, making the project more harmonious.
Resource Editor Our Garden - expanding visualization capabilities
resource editor
Used to add new 3D models, material textures, shapes and profiles to various program libraries. For example, here you can add a new flagstone texture for a garden path or tiles for the roof of a building. Or, for example, create new profiles for the base of a fence and hedge. Through the Resource Editor, both single 3D models created, for example, in SketchUp, and thematic libraries of 3D models of small architectural forms are loaded into the libraries of the Our Garden program. These libraries are compiled by the program developer to expand design capabilities and are loaded in batches.
Reviews and comments
Hello! I share my interesting experience of obtaining a rich harvest. I came across an interview with Mikhail Chursin, Doctor of Agricultural Sciences, and inspired by the article, I decided to take his recommendations, and you know, I was right... All summer we ate cucumbers and tomatoes from the garden, and also prepared some for ourselves and our family for the winter. For those interested, here is a link to the article.
The program as described is very good, but, unfortunately, not everyone can afford to buy it... I probably wouldn’t spend that kind of money for the software: it’s better to use what’s available for free. Although this program can most likely be downloaded somewhere, is it worth it?
Dear users! Maybe someone has already used this program? I would like to download it for free, but I would like to hear your impressions.
Of the four programs that I have used, this is the most convenient, although with some small “jambs”. I have a licensed version, it’s a pity I can’t update it like an iPhone(((
Good afternoon. I work in this program (licensed), I like it. Now I'm going to purchase a new version 10 with a key. But there is practically no difference. Only 3D views at night with street lighting.
Lieke: why can't it be updated? Upgrading to version 10 costs 100 rubles if the program is licensed.
In addition to this difference: – shadows from objects depending on geogr. position, time of year and day – the ability to insert libraries of 3D MAF objects – texture overlay of ground cover plants on the surface – more plants in the encyclopedia – bug fixes in the program code
Alex, thank you for such a detailed review of the program, it helped a lot in choosing software!
The program may be good, but it is very expensive. To begin with, I would like to download a simpler version and for free. Can anyone tell me how? I tried, the money was withdrawn from the phone, but the program did not open, it said the page was out of date.
Hello! Under no circumstances should you download versions where you will then need to send SMS. The program can only be purchased on the official website from the developer. The creators have done a lot of work, so there can be no talk of free distribution of the software.
I would like to make my plot in such a program, so as not to be disappointed later when we build everything, BUT... With my disabled income of 9300 rubles. I'll never buy it.
Anna, look for colleagues in the task, buy together, or find young and advanced guys from your circle, they will find you a version without payment but of worse quality)
I downloaded the free version just for the demo. I liked the program (although there are a lot of bugs in the pirated version - it closes without saving, there is no export to an xl file, the manual is in English and others). I'm sure I'll buy myself a license one of these days. Remember, the stingy pays twice - this is for comrades who are trying to download for SMS..
I used the program because there are a lot of plants on the site. The goal was not to design the site, but rather to serve as a catalog of my plants and a calendar of gardening work. Unfortunately, it was in the area of the work calendar that the program did not justify itself. It is very inconvenient to use in this regard. Although there are generally no other programs on the market.
Source
Before you start visualizing
When reflecting ideas on the monitor, you need to think carefully about the composition. To roughly decide:
with soil and climate characteristics;- what plants do you want to plant?
- how to match the color of the fence and the texture of the facade;
- where the paths will go;
- where to place the grill, gazebo and tool storage building.
For many, this will be a pleasure, but the correct, harmonious arrangement of various elements can be tedious.
A specialized program is a great help. It allows you to see how individual plants will perform and what areas are beneficial for them, and even shows how the park will look at different times of the year or five years from now. Thanks to many products, you can walk around the site even before the first flowers are planted.
When developing projects, you need to take into account the principle of needs: the fewer there are, the simpler it is. There is no point in studying advanced high-level graphics when, in the context of a specific task, even the online version will satisfy your wishes.
Characteristics of “Our Garden Crystal 10.0”
Compared to the “Our Garden 6.0 Omega” program, the updated version of the program has a number of advantages and innovations:
The updated version has improved the quality of three-dimensional images of plants. In addition, it is possible to convey realistic material properties in the created three-dimensional models (for example, the shine of grass, the porosity of stone, the gloss of polished metal).
The program features more than 1000 3D plants and 3D objects , the library of 3D textures has been significantly increased, and 3D objects have been updated.
In the program you can see more than 500 realistically made models of bushes and trees (in 3D format), as well as more than 200 of the latest models of country lamps, fences and many other small architectural objects.
We present to you a video about creating a project in the program of the previous version (9.0):
Using an estimate calculator makes it possible to set a price for each specific object and indicate the method for calculating the price. A free estimate table is calculated automatically (if it is equipped with details for all objects and the total cost). You can also create and update price catalog files.
It numbers more than 15 thousand copies. For ease of use, plants are placed in the catalog in alphabetical order. The library contains more than 26 thousand colorful photographs of plants.
You can use a convenient tool for paving garden paths, courtyards, and patios. In addition, the editor is indispensable when creating regular compositions.
The graphics of the measuring needles have been updated and improved, and their functionality has been increased. The library is equipped with contour squares and arbitrary symbols.
In the updated version of the program, you can demonstrate your own project using a video walk through the garden.
It is possible to add various photographs or links to an object.
Photos are edited according to the appropriate time of year.
3D models can be edited. Textures, shapes and materials also undergo changes.
Thanks to the staircase editor, you can design various viaducts, garden bridges, arches and much more. A rich library of railings and balusters is presented. Staircase and ramp designs can come in a variety of shapes and types.
Also, using the editor, fences or retaining walls of any shape and complexity can be designed.
The size of the shadow from objects is affected by the time of day, year, geographic coordinates of the area and many other characteristics.
Language: RU (Russian)
Product selection
Garden design programs are designed for both amateurs and professionals. You can group them together, representing opposing market offerings for different types of users and tasks:
- Landscape architecture . Contains professional products for drawing parkland.
- Universal - CAD-type graphic applications designed for architects and designers in other industries. They can be used for site design, interiors and entire buildings.
- Amateur rendering . Addressed to most summer residents and novice specialists. These offers are easy to use and work on a drag-and-drop basis. No knowledge or skills required. Two hours is enough to master their full service and functionality, even with an English interface.
The choice of program largely depends on the purpose of its use:
- For drawing a simple drawing in two-dimensional graphics, the Garden Planner program is perfect.
- More detailed arrangement and overview of the 3D plan for beginners: FloorPlan 3D or X-Designer.
- If you are thinking about high-quality design of landscape details and its plan for the foreman, then experts advise taking a closer look at the domestic program Our Garden - Rubin or the English-language Punch Home Design 3D.
- Creating stunning renderings requires the use of Realtime Landscaping Architect and SketchUp, as well as professional 3dsMax and ArchiCAD
Advice . There are many programs for home design on the market, but the vast majority of them are quite expensive. Free versions usually have limited functionality, but are sufficient for territory planning.
Studying the Our Garden program and learning to work in it
After installing the program, the user will find two sections in the Help menu: Contents and Tutorial. The Contents section is similar to the User's Guide book included with the program. The Tutorial section contains topics on various topics, for example, “How to edit surfaces and paths,” “How to design a fence,” or “How to create a project presentation.” As a result, by clicking on the topic name, you can watch a detailed animation lesson, where the actions performed are highlighted with a marker.
In addition, you can learn how to work in the program correctly and effectively by completing a training course. Or, as an option, receiving advice on specific issues of working in the program.
You can also watch a video on the program’s capabilities and lessons on how to use it on the YouTube channel
Source

