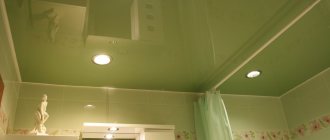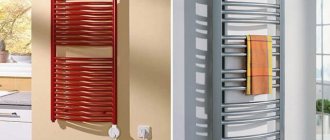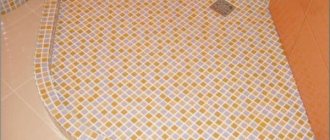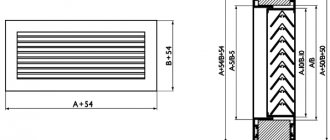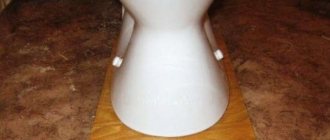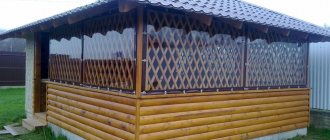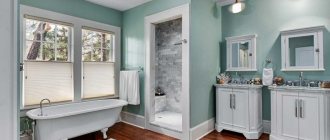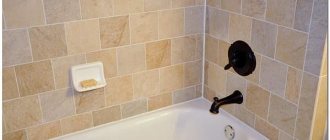Repair
0
16 558
Share
In old houses built under Stalin, the bathroom was often combined with the kitchen. Moreover, several families could live in a communal apartment. While one family prepared food, another could shower behind the curtain. Today it seems strange and inconvenient.
- Layout options in old houses
- Kitchen bath designs
- The practical side of repair
- What to do if the bathroom is out of place
Choosing an interior style
To make the interior look harmonious, before starting a bathroom renovation, you need to choose the style that the owners like most. It will promote relaxation and improve your mood every time during water procedures.
Small bathroom in modern style
Clear symmetrical shapes, the absence of unnecessary details, monochrome tones, chrome or glossy finishes will create the impression of conciseness and completeness.
Small bathroom in classic style
Shades of ivory, sparkling porcelain and shimmering gold floral patterns - a royal bathroom for true aristocrats. The abundance of light and shine will perfectly cope with the task of increasing space.
Small bathroom in Provence style
In this decor, French romance is intertwined with rustic freedom and simplicity. Pastel shades are used - lavender, greenish, blue, soft pink. Among the designs allowed are small, dim flowers. Furniture should have a slightly vintage look, such as wear and tear on light paint.
Small bathroom in loft style
A loft is characterized by bare walls, imitation stone or brickwork (preferably grayish-white), high whitewashed ceilings, and lack of decorations. Suitable for free artists, bohemians, as well as those who despise routine and value freedom.
Small bathroom in minimalist style
Space saving and compact shapes are an ideal solution for a small bathroom. Everything you need is hidden in the cabinets, creating an atmosphere of lightness and spaciousness.
Which tile to choose for the bathroom?
Ceramic tiles are still the most commonly used material for bathroom walls and floors - since they usually occupy a large area, their color, pattern and texture significantly influence the ambience and style of the entire interior. When renovating a small bathroom, avoid using brightly colored tiles to optically maximize the space. This doesn't mean that the walls and floors have to be "boring" - just use a few decors and accents and the interior will immediately seem more interesting.
Budget bathroom renovation
Conversely, when renovating a large bathroom, you may be tempted to use contrasting colors - placing black and white tiles next to each other will create the effect of a visually appealing and well-developed space.
We choose tiles for bathroom renovation:
- Small bathroom - use bright colors to a minimum and smooth, perhaps large tiles (for example, 60 × 60 cm ) with barely visible seams. Let's remember that the correct arrangement of tiles also affects the proportions of the room - rectangular tiles located on the side will optically expand the bathroom, and those located along the length will lengthen it,
- Medium bathroom - here you have freedom - an interesting idea could be mosaic inserts, for example, between the mirror and the sink. The price will also include custom decor,
- Large bathroom - here it is important to use the principle of contrast, combining light and dark surfaces with each other to diversify the interior atmosphere,
- It is essential that the ceramic chosen has the correct absorption parameters (the lower the percentage, the better). It's also good that it's easy to keep clean and, if used as a floor covering, it's non-slip.
Purchasing tools
All purchased materials will have to be glued, secured, and leveled with special tools. Depending on the type of repair you choose, you may need:
- brushes, trays for diluting mortar, glue, putty;
- spatulas, scrapers, construction floats, rollers;
- levels, corners for joining materials;
- drill with attachments for stirring solutions, screwdrivers, gas wrenches, hammers.
The cost of tools must also be included in the estimate.
Shower doors
If the cabin is rectangular, everything is solved more or less simply: the rectangle can be cut out of glass in the workshop. There are many canopies for glass doors, you can choose the one that is more convenient for your case. Just order doors with canopies: you will have to drill holes for them, and it is best to try them on.
It is advisable to take tempered glass. Even if it breaks, it will be into small fragments with blunt edges that are difficult to injure. But, most likely, the fragments will remain hanging on the film. The downside of this glass is that it is expensive. To save money, you can order a regular thick one - 5-6 mm, and at home cover it on both sides with a translucent polymer film. You will have to tinker, but the effect will be almost the same as with tempered glass: the fragments will be on the film.
One point: the glass is washed before applying the film, then degreased. The film is glued to wet glass. This makes it easier to expel air bubbles, and you can also move the film for a while.
If you don’t want glass doors, but need translucent ones, you can make them from polycarbonate, but not cellular, but sheet. You will have to find a suitable furniture profile, make a frame out of it, and put polycarbonate into the frame with sealant. For reliability, you can also attach it through with screws and washers.
Another option is to buy ready-made doors. They are also made of glass specifically for cabins, or they can be adapted as in the video.
Kitchen and bathroom design
If you have installed partitions and the kitchen is visually smaller, you can compensate for this with light walls and pastel shades of kitchen furniture. Additionally, hang mirror elements on the walls and ceiling that will expand the space.
Folding tables and chairs will help you save extra meters, which every housewife needs when cooking. Instead of a separate table, you can put a bar counter and bar stools. In the bathroom, you can save space by removing the sink and floor cabinets.
A bathtub in the kitchen in an old building is not a death sentence. You can change its location, replace it with a shower stall or separate it with a partition. Why there is a bathtub in the kitchen and who came up with it is a big question, but today you don’t have to put up with this design, you can change it.
Household nuances
Before planning such work, it is necessary to decide at a family council whether remodeling a standard bathroom will create inconvenience for all family members. It is also recommended, even without major design changes, to still draw up a work plan and approve it with the housing and communal services authorities in order to avoid possible fines in the future.
It is also necessary to take into account all possible financial expenses in advance by drawing up a detailed estimate and work plan, so that remodeling the bathroom does not suddenly become an expensive pleasure for you in the midst of work.
The practical side of repair
If you decide to separate the bathroom from the kitchen, you need to choose hydrophobic materials. Partitions can be made from moisture-resistant plasterboard. You can stick tiles on top of it, but before doing this it is necessary to treat it with antiseptics, which will prevent the appearance of mold and fungi.
When installing partitions, the area of the room will decrease. To save space, use sliding doors or accordion doors. You can separate zones using different wall coverings, different-level floors, and lighting.
Do not forget to submit an application to the building management for approval of the redevelopment. Please note that you may be refused, then you will have to look for another way out of the situation.
What to do if the bathroom is out of place
If the bathtub in the kitchen is permanently installed and you do not want to move it, you can separate it with design techniques. For example, today it is popular to make a bathroom with transparent walls. You can build a glass box around the bathtub, separating it from the kitchen in this way.
Other design techniques for sectioning a room:
- Different floor and ceiling levels;
- Different wall decorations, for example, paint in the kitchen, and tiles near the bath;
- Different lighting, bright lamps near the work area, but dim light in the shower;
- Screens and curtains.
