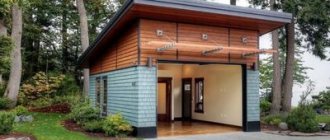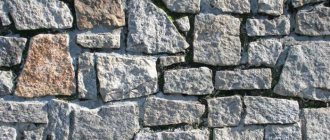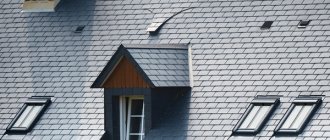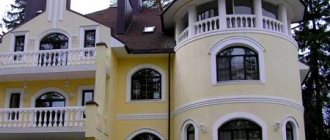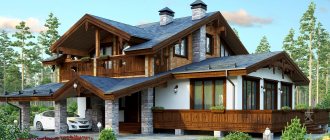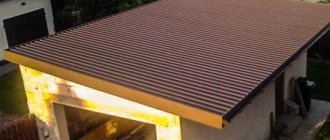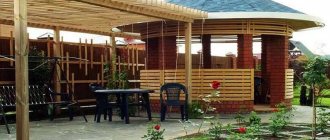When choosing a roof for an extension, owners often opt for three-pitch structures that decorate the structure and give it a complete look.
Such a roof is sometimes used when implementing complex unusual projects. The three-slope structure looks original and complete in design.
The specifics of their design are clarified in advance; errors in calculation and installation are not allowed.
What is a hip roof with 3 slopes?
Some experts consider this design to be an improved type of gable roof, while others consider it a subtype of the hip roof. The essence does not change much from this - such roofs always have three inclined slopes - two triangular or trapezoidal and one hip.
The pediment in most cases is adjacent or is calculated taking into account the general asymmetry of the frame.
Installation process
Having studied the structure of a pitched roof, it will not be difficult to build it with your own hands step by step. They start with the calculation and purchase of the necessary building materials, and then act according to the plan:
- After the box of the outbuilding is ready, a mauerlat is laid on the upper part of the side walls. Having previously waterproofed the installation site, use a long drill to make holes for the anchor bolts. The Mauerlat is treated with an antiseptic, allowed to dry, and then also drilled. Then they lay it on the wall, insert the anchors and tighten it tightly.
- The boards intended for the manufacture of rafter legs of a certain length are cut. First of all, the outer rafters (front and rear) are installed; a string is stretched between them, which serves as a guide for installing the remaining legs. The heavier the roof, the steeper its slopes, the more often the rafters are located.
- The next stage is waterproofing the rafters. To do this, use a waterproofing film, which is sold in rolls. The film strips are fastened with a construction stapler along the roof, starting from the bottom. The strips are laid not in a joint, but in an overlap of 10-15 cm.
- On top of the rafters, the waterproofing film is fixed with rivers of counter-battens. Their thickness of 3-5 cm creates a ventilation gap.
- The sheathing is nailed. Solid, if the roofing material is in rolls, does not hold its shape. Lattice if used.
- The critical phase is laying the roofing material. How to perform it correctly depends primarily on its type. For fastening, use special self-tapping screws, supplied complete with the roof, galvanized with a rubber head, which, deforming when twisted, protects the hole from moisture penetration. The roofing material is also laid with an overlap of at least 10 cm.
- All that remains is to equip the drainage system and secure the eaves and wind beams. It is recommended to use plastic clamps for the gutter, which, unlike metal ones, are not subject to corrosion and are attached directly to the wind board.
- Snow guards are installed to prevent spontaneous snow melting. They are a small cornice fixed along the lower edge of the slope.
Use Cases
This design is not considered universal and is most often found in complex projects that combine several types of load-bearing roof frames. But if desired, roofs with three slopes can be used as independent roofs ; the options are limited only by the budget and imagination of the owners.
Extension to the house
This option is the most common - gable roofs give open or closed extensions a complete and original look.
Such a roof protects well from atmospheric influences.
With the right approach, such a roof for the extension is initially provided for by the project (at least at the stage of laying structures for attaching the frame).
If this is not possible, the slopes are held in place by corner mortgages or other equally reliable fasteners.
Main structure
The possibility of increasing the number of flat walls is positively assessed when constructing houses with attics and upper residential floors; with proper consideration of wind loads and choosing a suitable angle, such roofs are always appropriate.
Ways to increase stability are thought out in advance; as a rule, the only pediment in such houses is laid from durable materials (brick or blocks), the rafter structure, if possible, rests on the supporting structures of the house.
Good stability can be achieved by installing a vertical support from the corner end of the ridge supported by partitions or ceilings.
How to calculate elements
This design solution is widely used in practice. Most buildings with a gable roof are made in the form of extensions to the stone box of the main building. This method allows you to successfully combine the roof and brick frame of a garage made in the form of an extension, an additional wing of the building, a three-pitched terrace roof and even a canopy over the porch.
Important! Calculation of the strength and rigidity of gable roof elements must be carried out only using specialized programs; in extreme cases, use the old and proven Archikad.
It is quite easy to calculate the dimensions and geometry using the formulas shown in the diagram from the school mathematics course.
Pros and cons of the design
The advantages of this design include:
- Highly decorative and original. Three-pitched roofs give extensions and separate wings a complete look, decorate houses with attic floors, verandas and terraces.
- Variety of options. Depending on the requirements for internal space, wind loads and other operating features, a gable roof can have either full or partial truncation.
Strict requirements are put forward only to the angle of inclination of the slopes; ideally, it varies between 25-45°.The structure can be hipped, without a ridge, or half-hipped, with a ridge girder.
- Good resistance to strong gusts of wind, subject to proper design.
The disadvantages are manifested in the asymmetry and complexity of the design.
Errors in selecting the orientation and inclination of the slopes and their fastening increase the initially uneven load on the load-bearing structures of the house.
Unlike a classic hip roof, a gable roof does not compensate for the pressure from the hip slope on the other side without a number of additional measures. Therefore, this roof requires the installation of additional struts or struts or reinforcement of the frame in other ways.
The design (and in most cases, the construction) of a gable roof is entrusted to specialists, which negatively affects the estimate.
Types of rafters
The roof rafter system (gable) can be assembled from layered or hanging rafters.
Layered
They got their name because their lower ends rest on the walls of the house, and their upper ends rest on the ridge girder. In this case, the rafter elements are subjected to loads that bend them. The design is reliable, durable, with high load-bearing capacity.
The photo above just shows a layered rafter system. It is clearly visible that the legs rest on the ridge at the top. In this case, there are two types of fastening of the rafters themselves in the upper part:
- fastening is done to the ridge:
- fastening is done to each other with emphasis on the ridge (photo above).
Hanging
It is necessary to immediately indicate that this type of rafter system can be used if the distance between the walls of the house does not exceed 12 m. Because the rafters rest with their lower ends on the walls, and their upper ends only with each other (there is no ridge girder in the design). Hence the low load-bearing capacity with a large spread.
Hanging roof rafters have one purely design drawback - a large support load on the walls of the house. To reduce it, strings are installed between the legs to form a rigid triangle. Often the functions of tie bars are performed by load-bearing floor beams.
If it is necessary to strengthen the hanging rafters, racks and struts are installed under them.
Hanging rafters of a gable roof Source postila.ru
Device
Standard units include:
- Mauerlat is a thick support beam laid on the load-bearing walls of closed buildings or resting on the side posts of open ones. In independent structures it is laid around the entire perimeter of the house, in extensions it is tied to mortgages or the frame of the main building.
- Rafter frame connecting 2 slopes symmetrical to each other with ordinary legs, struts and struts, a hip system with diagonal legs, trusses and ridges, and a ridge beam, if available.
The slopes of such structures, in turn, extend beyond the edges of the walls by 40-50 cm to form a cornice overhang or are extended by fillets for the same purpose. - Lathing and counter-lattice , holding all the insulating layers of the roofing pie and the roof covering itself.
- Auxiliary elements – snow holders, drainage systems.
The main difficulties arise when choosing the slope of the slopes or designing the frame (mistakes lead to movement or deformation of the structure under its own weight, snow or strong gusts of wind).
The three-slope rafter system has a relatively large slope and is initially complex, and therefore heavier. Read about the design of the rafter system for a classic hip roof here.
At the same time, the requirements for the cross-section and pitch of the main load-bearing elements - the mauerlat and rafter legs - are not reduced; moreover, the frame must be strengthened with supports and trusses , which also increase its weight.
Adviсe
Today, experts recommend using the most effective method of installing a gable roof truss system.
For high-quality installation, a combined method of installing hanging and inclined rafters is used. With this combination, it is possible to reduce material consumption and increase the level of structural strength.
To avoid leaks during rain, an overhang of about 55 cm is made along the edges of the walls. This will help protect the upper parts of the walls from dampness. Before installing the rafters, they must be treated with an antiseptic, antifungal agents, and fire retardants.
To strengthen the structure as a whole, tightening is performed. Reinforcing rafters using tie-downs is done according to the principle: the closer to the ridge, the more massive they are. The puffs are made with a wooden beam with a large cross-section
At the same time, it is important to control the reliability of fixation and connection of nodes
Rafter systems are bolted together
It is important to use washers and metal plates. This way the nuts will be less recessed into the surface of the wood.
You will learn more about installing a gable roof rafter system in the following video.
Types of rafter systems
Depending on the method of arranging the ridge unit, three-pitch roofs of the hipped type are distinguished - with three triangular slopes converging at one point, and hip roofs - with a ridge girder.
The first ones are chosen when covering square-shaped extensions, the second ones - in all other cases.
Depending on the method of fastening the rafters, the following types of frames are distinguished::
- With hanging legs, resting on load-bearing walls.
- Layered, with additional vertical supports connecting the ridge girder and internal capital structures.
In the case of gable roofs, the second type is considered more stable and reliable. In particular, it is recommended to choose it when constructing such a roof on your own.
Depending on the frame material, the following systems are distinguished:
- With wooden rafters. They are considered more affordable and are more often found in private housing construction.
- With metal rafters. Such a system is selected for a large area of a gable roof or increased loads and is assembled using corners or similar fasteners.
Building a roof
A three-pitched roof is slightly different in design from a gable roof; the difference lies in the placement of two slanted rafters, they make up the hip slope and the structures that support the rafters.
Sloping rafters are longer than side rafters and for this reason you need to take longer and thicker boards or combine standard material.
Work execution algorithm
Work begins with the preparation of materials and bases for attaching the Mauerlat. After this step by step:
- Actions are taken to fix the support beam to the load-bearing walls (with a mandatory waterproofing layer for dissimilar types of materials). The method of attachment depends on the material of the walls; in most cases, mortgages fixed with bolts are used for these purposes.
- Vertical supports are installed (if any), in particular, beams holding the ridge girder.
It is recommended to install at least one such beam at the end of the ridge, the second - near the wall of the gable or adjacent house. Fastening is carried out using braces, after a thorough check of the vertical, after which the structure is strengthened with struts. - Installation of diagonal and row rafters is carried out , supported by the Mauerlat and ridge beam.
The elements are cut out at the bottom according to proven templates, with a margin of 20-30 mm for joining and mandatory treatment of the cut edges with antiseptics and drying. The longest outer rafter, if possible, is installed first, then the corner and row legs. - Other frame elements are mounted - extensions and reinforcements . Each is fixed at a pre-calibrated angle with at least two galvanized nails or placed on metal corners. This stage takes a long time to complete, not least because of the small size of the elements and their large number.
- The frame is sheathed with lathing according to a pre-selected pattern, which in turn depends on the type of roofing.
- All layers of the cake (warmed or cold) are laid, including the coating itself.
- Work is underway to install overhangs .
The exact order depends on the method of ventilating the gable roof; in permanent residences, waste is removed through a ridge or aerators in the upper zone. In cold extensions, the roof is often made open, the overhangs are simply protected from wind and precipitation.
Read about how to build a classic hip roof here.
Mauerlat fasteners
The frame structure of rafters is fixed to the floor beams. However, in this case, the load on the rafter structure is distributed at the points where the beams are attached. This approach to installing roofing structures is possible for small and light buildings. Mauerlat is needed to evenly distribute the roof load in the upper part of the walls. The Mauerlat is mounted parallel to the ridge of the future roof. This is how the main frame is formed. The manufacture of the Mauerlat requires a wooden beam with a section of 150x150, 100x100 or 100x150 mm.
There are different ways to attach the Mauerlat to the wall
- For installation, special metal studs are used, which are embedded in a metal beam (it is cast along the entire length of the wall). The fastening step in this case is up to 120 cm. Fastening is done in a checkerboard pattern. In this case, the M12 stud thread is selected. The element can protrude up to 30 mm above the concrete. The height of the Mauerlat beam can be exceeded taking into account the waterproofing layer of roofing felt. Holes must be drilled in the wooden beam through which the material is attached (attracted) to the beam (with nuts and washers).
- If you plan to install a gable roof with an area of less than 250 square meters. m, then the studs with which the Mauerlat is attached to the wall are laid into the walls themselves during construction. To ensure greater strength and reliability, the future wooden frame is secured with studs walled to a sufficient depth (more than in a concrete beam).
- The rolled wire, which is mounted into the brickwork, allows for the installation of the Mauerlat. This method is good because when installing the roof, a small area is taken into account.
An important part of the roof structure - the pediment - is a continuation of the wall with roof slopes. Pediments in the form of a triangle are erected on a gable roof. Installation of the rafter system in this case involves the installation of outer trusses, which will serve as their frame. For proper construction of the frame, the verticality of structures with the same height must be checked. The gables are attached to the ridge (purlin) at the top, then the remaining elements of the rafter structure are installed.
The installation of the rafter system is carried out on the sheathing with a step designed for the installation of a specific roofing material (dimensions, degree of rigidity, installation method are taken into account). For flexible materials (bitumen shingles, PVC film, rolled bitumen roofing material), an even flooring is made in a continuous layer. Insulation of the roof is an obligatory stage when constructing a structure, since care must be taken to minimize possible heat loss. This can be sheet material, which is laid on the frame with a certain step based on calculations.
Sealing the valley
To make the work easier, assemble scaffolding and make a ladder for walking on the roof. To protect the surface of metal tiles from damage, cover stubborn materials with a soft product. Use linoleum for this. Sealing steps:
- Make a line on the wall - along it you need to process a groove for installing the metal part of the sealing. To cut through brickwork, use a grinder with a diamond blade designed for concrete, not ceramic. The last element has slots with which you can remove dust.
- Clean the wall from dirt, attach a waterproofing tape (LG) on a bitumen base. Work at above-zero temperatures, pressing the LH tightly to the plane, avoiding pockets or gaps. New LGs can stretch and compensate for design changes.
- Cover the tape with the valley. Install the rolling in the groove (SH), attach the second end of the self-earth to the metal tile. To increase the tightness, the groove must first be filled with sealant and the valley inserted. Fix the element to the wall with metal dowels. It is not recommended to buy large hardware; in such places the load is small.
- Remove the ladder, insert the ridge, screw it to the covering with self-tapping screws.
When using bitumen shingles, the process is simplified. There is no need to cut the metal, soft shingles bend well, and excess parts are separated with a mounting knife. For such coverings, a continuous sheathing is made of slabs or plywood.
Get a calculation of your construction
Answer our questions and our specialists will make a calculation for you.
We have a great offer for you! Thank you for taking the survey!
Nuances of construction
If the terrace and a private house are located under the same roof, then there should not be any special problems with the tightness of the structure. The main task is to carry out correct calculations and installation of the Mauerlat before covering the roof structure with roofing material. If the roof of the terrace is adjacent to the building, then many difficulties arise in sealing the joint.
That is why the option of combining a terrace and a country house under one roof is so popular both among homeowners and experienced builders. In general, building a roof is not difficult and can be completed in a day, but it is important to remember that the key point in this process is accurate calculation.
Installation of metal tiles
Installation begins at the wall. Lay down the sheet and ask an assistant to hold the material. The roofer needs to move to the adjacent roof slope and mark the marks exactly with the sheathing boards of the adjacent SK.
Experts' recommendation: when cutting, it is better to make the sheet dimensions minus. If there are holes at the junctions of 2 slopes, they are covered with ridge roofing components.
How the installation should proceed: the lower wave rests against the border of the drip edge, the sheet lies on the sheathing without gaps. Using this algorithm, cover the entire roof except the top ridge. It is installed last after sealing between the wall of the structure and the roof.
Step by step construction
First, install the mortgages on which the ends of the strapping will be installed. To increase stability, the holes for the dowels are filled with plastic (the connections can withstand heavy loads and fluctuations in the linear dimensions of the rafter system).
Next, do the following:
- The strapping beam is cut to size. You can use lumber with a diameter of 50 by 100 mm, saw the ends to join the corners into half a tree. To increase the stability of the strapping, it is mounted to metal mortgages in brick pillars. A metal sheet with a diameter of up to five millimeters is welded to the mortgage, corners are subsequently installed to it, to which the strapping is screwed, and they are welded taking into account the thickness of the beam; after installation, its surface should lie in the same plane as the support. The strapping belt is screwed to the corners with bolts, the head of the bolt is recessed.
- Soak the timber with an antiseptic. The brand doesn't matter, all varieties do the job well. Place them on stands and soak them with the composition 2 times. Processing is only possible on completely dry lumber in clear weather. The material dries in about 3 hours, the exact properties depend on the impregnation and weather. Saturate the ends and cut points especially well.
- Secure the strapping beam and screw it to the angles with bolts and self-tapping screws (SR), tighten the joint. Maintain the length of the screws so that the beam is 2-5 cm, less than the thickness of the strapping. Drown your hats. Under the CP, drill holes half a centimeter or a centimeter smaller than the diameter of the CP. This will reduce the risk of damage to the timber.
- Use strong and long self-tapping screws to secure the cross beams (BL) 50x150 mm. Tighten metal parts firmly with wrenches. The BL should protrude beyond the boundaries of the trim by the amount of the cornice. To make it easier to adjust the length, first mount the 2 outer BLs, attach a frontal board to them and position all the others. Cut off the excess length of the front boards and fit them to 1 line.
- Make a fastening point for the jibs - they are pressed against the front edges of the beams. They function as a lever, lift the 2nd end and fix it with thrust bars (BR). They are nailed to the transverse beams (BC) (the width of the BC is similar to the width of the BC). The end part of the thrust piece is sawed and inserted under the block. This ensures high durability of the structure. BR can be screwed or nailed.
- Attach the BL in front of the rafter system. They work by tipping, the other end is sawed off and brought under a shaved block.
- Install the rafter legs. First make one on the surface, check and adjust the dimensions. To improve the strength and durability of the rafter system of a 3-pitch roof, above the veranda, use vertical stops on all supports (they remove part of the load from the leg and prevent it from bending). Overlays prevent the legs from spreading to the sides under heavy loads. Check the stability of the structure by moving your hands forcefully to the sides. If there is instability of the structure, then inspect the joints, look for weak elements and install braces in them.
- Install a beam along the border of the roof perimeter (attach a drip line and drainage brackets to it), which should be in height under the wave of the metal tile.
- Install waterproofing. You can use inexpensive P/E film. Pull it tightly so that there is no sagging and fix it with a counter-lattice, and place the lower end on the block and drip and attach it to it.
- Install the sheathing. To do this, use boards or slats. The step is usually 35 cm along the line.
After this, the next stages of work begin - roofing and finishing.
Additional components
At the bottom of the rafters they rest on the Mauerlat. They are divided into oblique and lateral. The vertical support is a truss; it supports the slanted rafters. Struts are boards that should be located at an angle of 45° to the horizontal. Struts are spacers between floor beams or floor beams and rafters. The components should be connected to each other with metal corners or plates; they are fixed with nails, threaded rods with nuts or self-tapping screws.
Laying roofing material on a gable roof
Before installing the roofing, eaves strips, abutments and valleys are installed, then gutters are attached. Next, a waterproofing film or membrane is laid. The roofing decking of a gable roof is laid parallel to the eaves with an overhang of 50 mm, which descends into the gutter. The sheets are laid from right to left, overlapping the first sheet.
If the installation is done the other way around, from left to right, then the first sheet is placed under the second. The roofing covering is securely fastened to the sheathing with roofing screws 4.8x28 or 4.8x35 at the rate of 6-8 pcs. per 1 square meter. And at the end of the installation, ridge and end strips are installed.
Important! It is necessary to move along the sheets during installation in soft shoes, stepping into the deflection of the wave at the locations of the sheathing.
Have you made a gable roof of a house with your own hands? If yes, then tell us about your experience in the comments.
