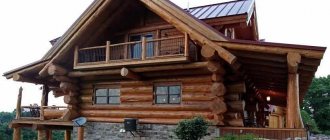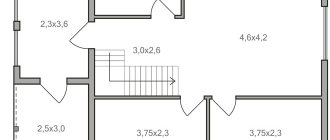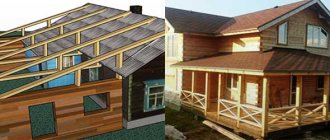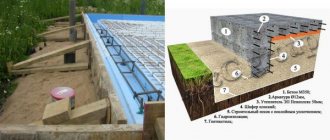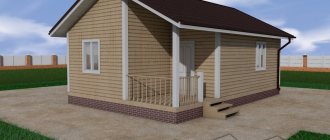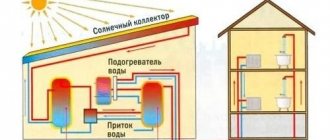The basement is a large underground room, usually in small private houses, which can be planned and used at your own discretion. When laying the foundation of a house or building, in most cases, construction is carried out above ground, where there is less impact of soil freezing, which allows the base of the house to be used in a rational way. But do not confuse such a room with a basement.
Most people, when you talk to them about a basement room, immediately imagine a damp, poorly lit room, in which it is very difficult and dangerous to stay for a long time. In fact, this is a common misconception, since in modern houses the basement structures are located slightly above ground level, which provides protection from increased levels of humidity and freezing.
Moreover, you can take care of this during the construction of the house itself by choosing the height of the zero room that you need. If you want to get a higher than standard ceiling in your building, you can deepen the basement floor, which will help you adjust the height to suit your requirements. There are several standard advantages that make the basement floor useful:
- The space of a residential building increases several times thanks to the basement. Layout of the basement floor of a 15x10 house
- Having an underground living space under your house will help insulate the house itself, and the building will become warmer and more comfortable to live in.
- By using the basement floor, you have the opportunity to place different rooms in it, such as a workshop, bathhouse, warehouse, boiler room, garage, and so on.
- If you have a need for long-term storage of vegetables or other products, then the basement floor will be an ideal place for a warehouse. It will save space on your site.
Planning a house with a basement floor
If you have a lower floor, which is considered a basement, then you can implement a variety of interesting ideas there:
- Options are the above-mentioned premises, such as a garage for vehicles, food storage, warehouse, autonomous boiler room, cellar, storage rooms. An example of a basement layout with a garage and boiler room
- You can carry out reconstruction and convert the ground floor into a room such as an entrance hall or dressing room. In addition, you can arrange a recreation area there.
- A lower floor like this is an excellent option for placing things like a washing machine, dryer or other heavy household appliances. This will help to avoid excess humidity resulting from the operation of such devices.
- Today, more and more houses can be found in which the ground floor serves as a place to place a swimming pool.
Classification of basements by layout and purpose
The photo shows that a stone basement is used as a wine cellar.
Basements are used for different purposes, based on this, we can conclude that a specific type of basement has certain requirements during construction.
Let's look at the main types of basements:
- Earthen cellar.
- Stone basement.
- Cellar under the garage.
- Cellar made of asbestos-cement sheets.
- Basement with cellar.
- Cellar for storing vegetables.
- Ground cellars.
- Cellar with boning.
Advice. When building any cellar, a lot of difficulties can arise. In order to avoid serious problems, it is necessary to become familiar with the main difficulties that may be encountered.
The most common problem in basements is unacceptable temperature:
- This task is especially acute in cases where you plan to store vegetables.
- To preserve food, it is necessary to create the most favorable conditions in the basement, and to control the air temperature, you will need to place a thermometer in the cellar, preferably an alcohol thermometer, to avoid dangerous mercury poisoning.
Plan for natural ventilation of the cellar
Another common problem is the increased level of gas in the basement, mainly carbon dioxide:
- You can check the gas contamination using fire; if matches or candles go out in the basement, then you need to get rid of carbon dioxide.
- To do this, you need to ventilate the room well; you can use hot coal to reduce the level of carbon dioxide.
Features of the ground floor layout in cottages
In most cottages where it is planned to build a basement floor, there is a staircase, thanks to which you can rise or descend to the lower level of the house inside the cottage. Such a staircase is a high-risk area, so you need to ensure that its flight is at least 90–100 centimeters, and its width is at least 30 centimeters.
In order for the basement to have good protection from moisture, you need to worry about this in advance and choose the option that is suitable for your home. The need for waterproofing in such rooms is very high and does not depend on how deep your floor is set, where the groundwater is located or how often it rains in your region. In any case, there should be good protection from moisture, especially if the garage is located in the basement of the house.
Ground floor layout option with sauna, billiards and cellar
In most cases, the walls of such a floor are made of a material stronger than brick. These include concrete or iron walls. But in some cases, based on the layout, it may be possible to use any other materials comparable in strength to the above-mentioned analogues. Using different materials, you will receive not only different protection from moisture and cold, but also different costs for purchasing the material.
Recommendations
Advice for developers from specialists with experience in the construction and operation of basements:
- For interior decoration, materials are used that are not afraid of dampness or have been treated against rotting.
- To go down to the basement you need to arrange a comfortable, non-steep staircase.
- It is recommended that the first floor floor be heated over the ceiling with full thermal insulation.
- It is advisable to insulate the blind area and drain surface water into a drainage ditch or perforated pipe.
A properly equipped basement will be a great place to relax Source mysticirelandusa.com
Choosing a suitable room for the ground floor
Before planning the construction of the ground floor, you need to know about the groundwater level. Basically, they do not exceed 180 centimeters in height and depend on underground rivers. To provide protection from moisture, you can use a sand cushion with a small addition of gravel. This option is relevant if the soil density is good.
Ground floor arrangement diagram
If the soil on the site is loose and wet, then in this case it is necessary to construct a concrete foundation, which in the future will serve as a good basis for the walls of the building.
The ground floor is an excellent option for the location of a gas boiler room, which in some cases is prohibited from being installed in residential buildings and apartments.
Most floor plans start with powder rooms, storage rooms and baths that residents can later use. Such opportunities are extremely necessary and useful in the household of any person. If your plans include installing a garage instead of a basement, then take care of good insulation from moisture. This option is possible if the layout of this room has previously provided for the placement of cars.
Basement floor waterproofing scheme
You should also be aware that by placing your car under your home, you could expose your family to a contaminated environment. The most significant unpleasant problem of placing a garage in the basement is the presence of unpleasant odors, which are subsequently very difficult to remove.
Also note: if your basement is located below ground, there is a possibility that the driveway will have a slight slope, which could affect the entry and exit of cars. This nuisance will be especially sensitive during winter, ice or rain.
Projects and their features
The correct layout of a basement in a private house is primarily to minimize the cost of laying pipelines. After all, all communications inputs - sewerage, water supply - and even sometimes the source of water supply itself are located in the basement.
Cold water supply is organized from a mini-well located directly in the basement of the house
This is one of the main reasons for the construction of premises in which water-harvesting equipment is installed: heating boilers and boilers, hydraulic accumulators, bathtubs and showers, saunas and swimming pools.
Sometimes there is nothing else in the basement other than these rooms, but if the floor area allows, the basement plan of a private house may include several “dry” rooms.
One-story house 7x8 with a garage in the basement
Before us is a house project with an attic and a basement, intended for the development of a small or narrow summer cottage plot (house designs for narrow plots are presented in the article). In this project, there is no bathroom on any floor; the “conveniences” will be in the courtyard. This is a house with dimensions of 7.6 * 8.6 m in plan, but thanks to the presence of a basement and attic, its total area is almost 150 sq.m.
One-story house with a cellar, attic and garage
- According to the project, which can be downloaded for free, the walls of the ground floor can be erected from any types of blocks: ceramic, slag or expanded clay concrete, foam block or brick.
- At the customer's request, floors can be designed in three options: prefabricated from PC slabs, monolithic and beams.
- Any roof covering can be provided - the main thing is that the roof is made in an insulated version, because underneath there is an attic (the insulation of the attic is discussed in the article).
- The type of foundation is not specified, since it still needs to be designed in accordance with the specific construction conditions. For a country house, the easiest way is to provide a prefabricated option, made from FBS blocks (read on our website: blocks for building a foundation).
Layout of a house with a basement and garage
Note: if the soil is dry, you don’t even have to fill the floor slab, but leave it earthen, since apart from the garage and another room used as a cellar, there are no more rooms in the basement.
There is no terrace in this house; in the living room, located on the ground floor, there is a fireplace (look for designs of stoves and fireplaces in the article). Adjacent to it is a fairly large walk-through kitchen, from which a staircase leads to the attic.
Ground floor plan
On the upper level, according to tradition, private rooms are planned. These are two large bedrooms, which can be accessed from a small corridor.
Residential attic floor - drawing
One-story cottage with a garage in the basement
To build this cottage, the dimensions of which in plan are 17 * 14.4 meters, you need a plot with minimum parameters of 25 * 22.5 m. The peculiarity of this building is that it is adapted for a relief with a difference, due to which it is very convenient to build ground floor (less volume of excavation work).
Long stay of a person in the basement room
If your plans include placing new rooms at zero level, then you need to be especially careful when insulating them from water and low temperatures.
Interior of a relaxation room with a swimming pool on the ground floor
Because it is precisely this type of premises that is most susceptible to the negative influence of the environment. All work related to waterproofing and protection from cold must be carried out during the construction of the building. In addition, it is necessary to have an air duct or any type of ventilation that will supply fresh air to the confined space of the ground floor. Installing a hood in the walls of your basement will help improve air exchange several times.
In addition, if you expect to stay in such an underground room for a long time, you need to install all the necessary communications, such as piping and electricity. The presence of a bathroom, toilet and other personal hygiene rooms is a necessity that is recommended by experts.
Advantages and disadvantages
Let's take a closer look at the pros and cons of building a basement in a modern country house.
Advantages:
- Space saving. In the basement it will be possible to create such large rooms as a gym, dressing rooms;
- If the basement in a country house needs to be heated, the floors will be dry and warm, so no additional insulation is required;
- A building located on uneven ground is visually leveled;
- The base does not require additional insulation or strengthening.
Flaws:
- High cost of construction;
- Demanding requirements for soils. If water passes at a short distance from the soil, additional strengthening and waterproofing is needed;
- Difficulties in conducting communications. If it is erected in a house where people have already lived without a basement, problems arise in this area.
Basement in a monolithic foundation
Before starting marking work, you must create a drawing on paper or on a computer that will make it clear exactly what your basement looks like both inside and outside. For example, consider options for a partial basement under a building. More than half of the house has been allocated for our needs, but if it is possible to use the entire area, then that will be even better.
The total height from floor to ceiling of the basement we use will be 150 centimeters, the level above the ground is 80 centimeters.
Such a small height is explained by the fact that there is a need to install waterproofing and also concreting the floor. Each of them takes up an average of 20–30 centimeters. The entire structure will occupy a height of up to 2.2 meters.
If your site on which the house is located has a high level of soil freezing, and it reaches a level below 1.5 meters, then in this case there is a need for a trench or pit excavated at this level. After this, the surface is covered with a sand cushion, which should not exceed 60 centimeters in height. Basically, the level of effort applied directly depends on the density of the soil and its compliance.
If there is soil, the best option is to carry out additional strengthening by laying bricks, treating the walls with formwork and digging an additional pit. If you have more finances at your disposal, then it would be a good idea to lay out concrete blocks under the foundation.
If the soil is hard and consists of stone, earth and the like, then a vertical trench is dug. But you should be careful in the place where the doors should be located: the soil is not dug out there and remains, after which it is reinforced. Then the entire base is strengthened with formwork. The last part of the base of 10–15 centimeters should be heavily reinforced, especially in those places where windows and doors will be located.
Materials for construction, photo
To equip the basement of a wooden house use:
- brickwork,
- tree,
- natural stone,
- blocks of foam concrete or aerated concrete,
- as well as monolithic concrete.
Each of the options listed has pros and cons that need to be considered.
Brickwork
One of the traditional options for arranging the basement of a wooden house is brickwork. This material is resistant to moisture and has good frost resistance. Its technical characteristics are not inferior even to monolithic concrete. Due to the chemical composition, the brick does not contain water; it is made of baked clay and therefore withstands the effects of condensation very well.
This option is suitable for houses made of wooden beams. When choosing a brick, you should give preference to a material with increased compressive strength - from 200 MPa, as well as with a relief surface.
A striking advantage of this material for the plinth is less labor-intensive construction work . Brick is environmentally friendly and will not harm the residents of the house. Its textured surface adheres to the solution and does not form cracks or cold bridges.
Photo of the brick base:
Tree
The wooden base looks beautiful, since the house itself is made of timber or logs. This option perfectly complements the appearance of the walls, being a continuation of the composition.
In theory, a wooden base is resistant to moisture, but for this you need to choose certain types of wood:
- Red tree;
- larch;
- spruce;
- cedar.
The cost of a wooden plinth will be more expensive, since this material is always held in high esteem. It is considered environmentally friendly and safe for human health. With proper treatment, the base will last about 50 years, but it needs constant care. This material also has disadvantages: it is poorly protected from moisture and does not protect the log house from cold air.
Photo of a wooden base:
Natural stone
Basement structures in wooden houses made of natural stone look elegant and solid. This is the most common option used when constructing a basement . The combination of “stone and wood” is a win-win option in country log houses and cottages.
There is one drawback - the cost of the material. Developers are afraid of the high price, so they often refuse to use this raw material.
Stone plinths have a number of advantages:
- Resistant to moisture for several years.
- Resistance to temperature changes.
- Possibility of application in northern and southern regions.
- Long service life, sometimes even longer than the service life of a wooden house.
Another feature of a plinth made of natural stone is that there is no need to additionally clad the structure.
Photo of the stone plinth:
Blocks
Block materials, such as gas silicate, aerated concrete or foam concrete, are well suited for arranging the basement of a wooden house. Since a house made of wood does not place such a large load on the foundation, as is the case with a stone house, the use of block materials is allowed.
Their advantage is the ability to lay the plinth quickly and evenly. The perfectly flat surface of the blocks speeds up the work process. The blocks retain heat well, which is important if there is a basement under the plinth. They can be faced with any types of materials - decorative tiles, plaster or chips.
The only negative is that foam concrete and similar raw materials absorb moisture well . At the stage of laying stones, you will have to make a waterproofing layer to remove moisture.
Photo of the block base:
Monolithic concrete
When using a concrete solution, it is necessary to build the foundation upward. This is one of the difficulties of such a design when arranging a basement. To keep things simple, you can use reinforced concrete blocks.
When pouring concrete yourself, first make formwork , then drill reinforcement into the side walls with a width of at least 10 mm. After this, it is necessary to fill the formed voids with a solution of cement and sand. Reinforcement allows you to strengthen the layer, which makes the base practically indestructible.
Photo of the concrete base:
Creation technology
Depending on the type of materials that will be used in the construction of the base, the technology for its construction will differ.
For the basement part made of reinforced concrete, the level is first measured , then formwork is made from boards, holes are drilled, reinforcement is inserted and concrete is poured.
Brickwork also involves finding a horizontal level, then using solid red brick and laying it on mortar.
The plinth under timber or boards is finished with wood, having previously made the structure at a good height. The blocks are installed according to the principle of brickwork. At the design stage, do not forget to install a waterproofing layer: since the structure is made of wood, this layer must reliably protect the building from moisture.
Comparison of construction costs
The most affordable material for arranging a basement is concrete or foam concrete, aerated concrete . For example, one cubic meter of pouring concrete into formwork will cost 1,165 rubles, while erecting a brick plinth will cost from 3,500 rubles per cubic meter. A base made of foam concrete or aerated concrete will cost 1,700 rubles per 1 cubic meter.
You will find a lot of important and useful information about plinth laying in this section.
Requirements for raw materials
If the basement structure is made of monolithic concrete, then it is necessary to use concrete grade M300 or M400. The reinforcement frame is a mandatory component of the work here.
When making a brick plinth, solid brick with good frost resistance characteristics is used. Silicate material is not suitable here, as it strongly absorbs moisture. It is also recommended to lay 1.5 - 2 bricks if the temperature in the winter drops to -35 degrees.
When laying a plinth with natural stone, you also need to use concrete or a cement-sand mixture . In some cases, the use of reinforcement will be required - this option is suitable for a strip foundation.
If the base is made from blocks, it is worth considering that some of them may be multiple. Then the void between them will have to be covered with cement mortar.
Tips for drawing up an outline
An example of planning a basement for storing vegetables.
The layout of the cellar must be correctly drawn up so that you can always use it during repairs or reconstruction:
- The accuracy of calculations and the correctness of the basement plan are strategically important for the durability of the structure.
- Schemes of a monolithic basement must be calculated taking into account the pressure exerted by the monolith.
Advice. In such basements it is necessary to make a reliable structure from reinforcement and carry out waterproofing procedures in the future. The density of concrete for construction must be calculated taking into account the pressure exerted.
The house plan includes a cellar construction plan
Disadvantages of basements in the foundation of a house
The first big drawback that is a problem for most owners is the financial side. In order to make a good quality and reliable basement, you will need to spend almost half the cost of the entire house. But it is worth considering that the price directly depends on the construction conditions, namely groundwater, soil composition and the terrain.
The second drawback is the need for large labor costs for work, which will be very difficult when building with your own hands.
Basement layout 7x9 with furnace and kitchen
And, nevertheless, on most dacha and ordinary private plots, construction is carried out independently, as this helps to avoid unnecessary costs.
