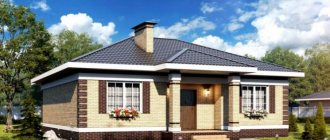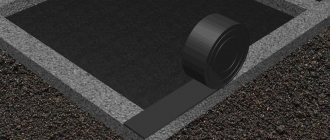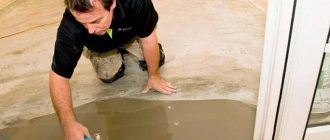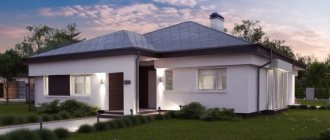Architectural and construction design of a private house in the Wright style. Tver region
View of the house from the main facade. 3D visualization from an architectural project
Architectural solution for the side facade of the house
Visualization of the architectural design of the terrace from the rear facade of the house
Individual design
Our architectural design studio specializes in the design of suburban real estate properties. We will develop for you an individual architectural design of the house, as well as all other important and necessary sections of the design documentation for the comfortable construction of the house with reasonable minimization of costs.
On this page of the site you can familiarize yourself with the composition of the architectural project (AR - architectural solutions) of a country residential building - find out what it includes; the level of its elaboration, the composition of the drawings; the degree of detail of the general view (3D visualization), and order an individual design. For clarity, an example of an architectural project of a country house with a total area of 205.3 sq.m. is shown. in the Tver region.
Click on the QR code and scan it to read this page on your smartphone, or to share the link with friends
Navigation
- Why do you need an architectural project?
- What is included in the AR (architectural solutions section)?
- View a finished example of an architectural project for a residential building
- How to order an individual architectural project?
- Online calculation of the cost of architectural and other projects
- Copyright and architectural design
- Architectural design according to GOST
- Have an architectural project and are not satisfied with the entrance lobby and facades?
- What other projects are needed to successfully build a house?
Types of architectural projects
All projects in architecture are divided into standard, draft and ready-made according to certain criteria.
- Typical projects are usually those presented by companies engaged in individual construction. They include only the documentation necessary to obtain permits for construction work.
- Draft designs contain only the external image of the building - a sketch. After receiving the preliminary design, all calculations and work of the architect-designer will need to be provided separately. Designing a house this way is a very time-consuming and expensive job.
- The most popular are ready-made projects. Buildings built according to such projects are convenient for investors and highly liquid for the market, as well as reliable for the owner of the future cottage. In addition, this is the most economical type possible; it takes significantly less money and time to construct a building according to a ready-made project.
Order AR from specialists
The contractor is asked to understand the rules of development in a particular locality, knowledge of environmental and fire safety standards, and building regulations. An important condition that the architect must observe is the unity of the object with existing buildings.
The rules for executing design documentation for architectural solutions imply the creation of a sketch according to a given technical specification. A 3D model, drawings, and presentation of the appearance of the future building are compiled. The dimensions of the structure, layout, division of the premises into zones, and space-planning solutions are indicated. If the customer likes the sketch, it is subject to approval by local authorities.
At the pre-design stage, drawings, drawings, models, a general plan of the site, a plan of the foundation, roof, and floors should be drawn up. An explanatory note with general information is attached. A presentation of vertical sections of the structure is carried out.
After agreeing on all the proposed parameters, design documentation is drawn up, which indicates the final parameters of the object that will go into operation. The quantity and composition of materials for construction and finishing are approved.
Composition of an architectural project. Architectural and constructive solutions
Architectural solutions section
This part includes text and graphic divisions.
The text part of the architectural solutions section includes:
- Showing technical and economic aspects
- Representation of the exterior and interior of the building. Showing its planning, spatial, functional organization.
- Explanation of architectural and artistic spatial solutions by fulfilling certain parameters.
- Justification of artistic and decorative elements that are used in the exterior of the house.
- Description of all design solutions in the interior, that is, decorative elements, finishing and materials.
- Specification of materials
- Specification of equipment used
Graphic part of architectural solutions
The graphic component of architectural solutions includes all images of facades, plans for each floor, and drawings.
Components of the graphic part:
- Color solution
- Schemes of each floor
- Roof plan
- Cuts
- Ventilation ducts
- Additional drawings if necessary
Section of design solutions
This section provides detailed descriptions of the following characteristics:
- soil condition, climate features on the site
- engineering solutions that provide structures with high density and resistance to damage
- insulating devices
The graphic part includes drawings, plans for the roof, floors and foundation, and floor plans.
Rules for drawing up an AR
Architectural solutions in project documentation are divided into two sections - graphic and text.
The graphic part contains:
- graphic display of the exterior, palette;
- a floor-by-floor drawing of all structures of the premises with an explanation of the symbols (applicable to objects not related to production);
- other graphic images at the request of the drafter of the technical specifications.
The text describes the following parameters:
- how natural lighting will be organized, in what volume it will be supplied, subject to the constant presence of people;
- design, palette;
- to ensure the safety of air transport flights, a layout of obstacle lights is drawn up (only for high-rise buildings);
- justification for the adopted style, the shape of the building, its appearance;
- description of measures to ensure isolation from sounds, vibrations, and other external factors;
- description with justification of artistic techniques that will be used for interior decoration and exterior;
- design of existing premises on the site.
The content can be expanded or contracted depending on the objectives. The maximum parameters for permitted construction must be observed.
Basic concepts of RD
The conditions for documentation are regulated by GOST R 21.1101-2013 “System of basic requirements for RD”. According to the standard approved by current legislation:
- “Master set” means the collection of shop drawings (DS) into a single set. Additions include reference documents and amendments.
- The main RF kit consists of documentary files in graphical representation with information sufficient to begin construction work. The complete set is represented by various drawing sketches, schematic images for construction and installation. It is customary to encrypt such types of activities under a “brand” - an abbreviation representation using the first letters of a phrase, a code for designating certain construction and installation operations.
In RF, a brand designation is often used for specific jobs. Often the code is used to indicate the design features of building elements, determining the difference from the other components of the drawing.
Design software
With the development of digital technologies, universal programs are increasingly being used to speed up the work of designers. The most popular among them are:
- Autodesk Revit is a specialized software environment for developing a complete package of architectural and construction documentation. Can be used independently or in conjunction with other Autodesk products for further work on the object.
- AutoCAD is a comprehensive software for the full design cycle of permanent structures.
- Architecture Engineering Construction Collection IC is a comprehensive solution for developing a building project from primary architectural sketches to estimates.
- ArchiCAD is also a comprehensive product for the full cycle of architectural and structural design.
- Allplan is a program focused on design based on simple three-dimensional objects, allowing you to perform the entire range of design work.
Additionally, there is a built-in autoSPDS module for Autodesk products. It adapts software developer standards to domestic regulations. In addition to the listed programs, there are a large number of specialized systems for carrying out individual design stages.
The development and use of software in processes has outlined a trend towards a completely new, more comprehensive and high-quality approach. The concept of BIM design appeared. It covers all stage-by-stage organized numerical and other information about an object, for use not only at the stages of design and construction of a building, but also during its operation and demolition.
Types of architectural drawings: plan
The plan is one of the three main types of architectural drawings, which are two-dimensional projections of volumetric structures. The other two are the section and the façade. In all cases, the observer's view is perpendicular to the plane on which the elements and surfaces of the structure are projected.
When we talk about a plan, we mean that this plane is horizontal, parallel to the ground or floor. Essentially, this is a view of the building from above, in a cross section taken at an imaginary level above the line of window openings.
The most common type of plan is the floor plan. It displays the location of rooms located on the same floor, their size, shape and connection with each other. The plan gives an idea of the presence of windows, doors, stairs and other important objects, down to radiators and sometimes furniture.
Strict adherence to scale when drawing up a plan allows you to judge the proportions of certain elements in relation to each other, as well as calculate their parameters with high accuracy. As an example, here is a plan of Gropius's house in Lincoln. The arrow indicates the beginning of the path of movement through the building from the front terrace.
Many famous architects, including Frank Lloyd Wright, used the plan to stimulate the development of an underlying logic that governed spaces, structures, scales, and textures. Here is a plan of his Rosenbaum house. The rectangular grid indicates that the floor of the building will be concrete, and at the same time gives an idea of the position of the walls, windows and doors.
Floor plans allow you to display alternative designs of the architect. What if the stairs are moved to another location? And the shape of the kitchen can be elongated rather than L-shaped. Computer programs based on CAD help instantly visualize any movement of the creative imagination of the design developer.
Architects' working sketches (created to estimate the cost of a project, bid for it, and present it to the developer) can seem complex and confusing. The plan given here is provided with many explanatory callouts, references to other drawings, comments and marks regarding the proposed types of walls, doors and other components.
The master plan is drawn up according to the same rules as the floor plan. The difference is that it displays the position of the building on the ground and its interaction with external objects: roads, trees, reservoirs, etc. A combined option is possible, which is a floor plan integrated into the surrounding landscape.
What is architectural design
The architect is the creator and creator; it is he who thinks through all the details of the future building, and then, with the help of special programs, transfers his ideas to the monitor screen. This is how an architectural project is drawn up. It includes the development of drawings, plans, sketches and documentation for construction.
One of the most important stages of architectural design is drawing up plans. This is the basis on which the entire further process is based. Initially, an architectural plan is developed, and then, according to it, a construction plan is developed.
Engineering systems (IS)
If, in addition to the main sections that the house design necessarily includes, there is a section for engineering networks, it should contain the following parts:
1. general explanations for each of the life support systems, recommendations for installation and connection of devices;
2. diagram of water supply and sewerage systems - rationale for choice - individual or with connection to centralized systems, - floor plans;
3. heating diagram - justification for the installation of individual heating or connection to central networks, thermal engineering calculations;
4. specification of products, equipment, materials. (To be ordered separately for each project, at the customer’s request.)
Standard ICs have been developed for some projects; please check with the manager for their availability. Their cost is not included in the price of the AC project.
Examples:
Architectural and construction part of the project: what is the need to draw up
The constituent elements of an architectural project can be different, much depends on the complexity of the project, on the features and specifics of the object of work. But the architectural and construction section is a mandatory and integral part of the design process; without it, in principle, there can be no talk of a high-quality, complete and competent project. In addition to this section, it is also necessary to develop other parts: general data about the object, its main parameters, characteristics and construction indicators, floor plans, roofing and facades, among others. It is impossible to begin construction work without a drawn up and approved architectural project, so the issue of its development is important for both the customer and the builders. Each project includes a set of working documentation, on the basis of which the construction process is carried out. We are talking about all those drawings and calculations, without which not a single type of work can be carried out.
At least, this means construction organized legally, because in this case various regulatory requirements and regulations must be strictly observed, and all stages of work must be carried out in strict accordance with the currently relevant regulatory documentation.
Another strength of the project is related to the possibility of exercising a control function during construction. In accordance with the developed and approved project, the customer has a real opportunity to control the progress of construction work, how materials are consumed and various structural elements are used.
Examination and construction permit
If the necessary conditions in the preparation of project documentation are met, the customer applies to the executive body of local government to appoint an examination or obtain a construction permit.
A construction examination is carried out if the building has more than 3 floors or the area of the building is more than 1500 m3. The compliance of the described characteristics with technical regulations is studied. The information must be consistent with engineering research.
A construction permit is issued if no violations are identified that could lead to the destruction of the structure and the creation of an emergency situation.
APs optimize work processes and organize construction work to build a facility that is visually attractive and safe to operate.











