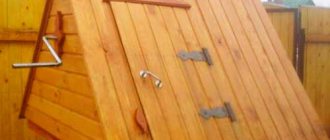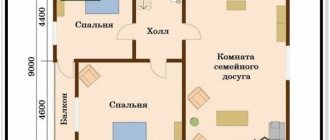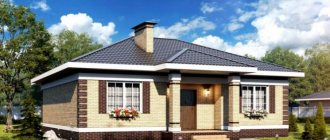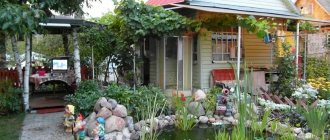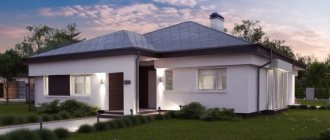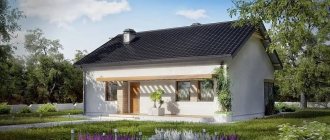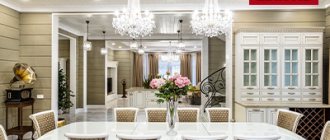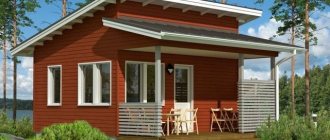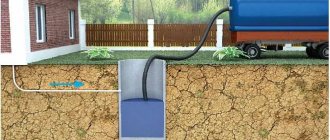When building private houses, more and more owners want to create unusual and original housing that has an attractive appearance. Recently, the idea of building a spectacular and beautiful round house has become especially popular. Thanks to this solution, the homeowner will receive not only cozy and comfortable housing, but also decoration of the site. Creating such an unusual and complex structure requires effort and skill, as a result, it is better to entrust such a task to experienced builders. At the same time, many companies work only with large objects and have to cope on their own. How to plan and build a round house yourself? More on this later.
Types of round houses
At the moment, construction companies and architects have developed several types of round structures, differing not only in their design, but also in appearance. Just choose one of the following options, after which you can start planning and implementing it:
- A domed private house is a structure known to us since the Renaissance in European countries. Externally, the housing is a cylindrical structure with a hemispherical roof. A similar architectural solution was used for the construction of Catholic churches and planetariums. To implement the project, competent and accurate engineering calculations, special materials and equipment are required.
- The tower is a simple structure that has been known to mankind since the Middle Ages. The multi-sectional castle is based on buildings with cylindrical walls and conical roofs. Such structures are attractive both inside and outside, while their design and arrangement does not cause any particular difficulties.
- A spherical house is a housing shaped like a ball. A similar option has recently appeared in architecture, since its implementation requires precise calculations, large financial investments and the use of special materials and tools. Most often, such houses are built from wood, as it is convenient to work with and easy to process.
- A combined structure is a house consisting of rectangular walls covered with an arched roof. Implementing such a project is easier than previous options, but it is important to wisely select building materials that meet the requirements of a round private house.
Houses from abandoned towers
A separate category includes residential buildings that were created during the conversion of abandoned silos and water towers, as well as gas tanks. These are very serious projects, the implementation of which requires a lot of effort and money. After all, it is not enough to find an unnecessary building, you also need to make sure that it is suitable for habitation (which is rare). It needs to be re-equipped, further strengthened, insulated, and window and door openings made. But the end result is a comfortable and original home.
Round house foundation
When building a round home, like any other structure, work begins with laying the foundation. This process is considered standard, but has its own characteristics, because to build a spherical or dome-shaped house you need an appropriate ring-shaped base. After preparing the trench, you need to take pegs, rope and elastic material. Then you need to adhere to the following algorithm:
- We determine the boundaries of the housing and its diameter.
- Calculate the radius (half the diameter).
- We determine the center of the structure using stakes and rope. To do this, one stake is inserted at the point where the boundaries of the building are planned, and the second is pulled out a distance (the radius of the future structure) and stuck into the ground.
- We create the boundaries of the structure, leaving the central stake in the ground, and with the second we move along the perimeter with full tension of the rope, leaving noticeable traces.
- We improve the markings with the help of additional means (elastic material).
- We create a foundation foundation (pile for a spheroid house, monolithic for other types of housing).
House like a monolithic dome
Monolithic domes are made of solid concrete, geometrically closer to the ideal half of a sphere. They have a compact and continuous canopy. Therefore, the construction of buildings using such a dome makes them more durable and resistant to all external factors. Monolithic houses can be built on the surface, or partially buried in the ground.
Construction of the walls of a round house
After the foundation, you can proceed to the construction of a private house of a round shape, starting with the forcing of its walls. To implement the idea, you can use the following building materials:
- Brick.
- Tree.
- Natural stone.
- Gas blocks and foam blocks.
The tower and domed house have certain construction features, and therefore the main thing is not the building material, but the quality of the mortar. The thing is that the unusual shape leads to the formation of seams that need to be smoothed with thick cement mortar, which increases the strength of the structure. As for a spherical house, to implement it you need to use materials (often metal or wood) that meet the following requirements:
- High level of strength.
- Light weight.
- Elasticity.
Country house Villa Nyberg
For those who value the picturesque view from the window more than any painting, the Swedish studio Kjellgren Kaminsky Architecture has developed a project for a country house in the shape of a multi-stage cylinder. The total area of its premises is 156 square meters, and the building itself is made using energy-saving technology.
The builders gave the “drum” shape only to the first floor of the building. The second floor forms a semicircle, equipped with panoramic windows and several terraces, which offer stunning views of the nearby lake.
Roof of a round house
The final stage of construction of a round house is the construction of the roof and roofing work. As mentioned earlier, each type of round house has its own characteristics in the implementation of the roof, but do not be afraid of this, because modern materials and technologies make it possible to implement both simple and complex projects. If we talk about a spherical house, then you don’t need to think about its roof, because one material is used for the outer cladding, covering the entire area of the building. As for the cylindrical roof, you can use a rafter system for it, during which the rafters converge at one point and are securely fastened to each other.
If we are talking about an arched or domed roof, then to implement it you need rafters that have a rounded appearance. Metal is usually used, as it is easy to process and also has good performance characteristics. Of course, you can use wood, but it needs to be properly prepared, and this can only be done by a person with special skills. The roofing material must be light and elastic (bitumen shingles, ondulin, etc.). An alternative option is a roof consisting of small parts, such as tiles, slate or artificial stone.
Projects and planning features
It is far from easy to plan a round building in such a way that it is rational, beautiful, and even convenient. There are a few basic techniques that most people follow. The first thing that catches your eye is that there simply cannot be corridors in such a house. They simply have nowhere to lead. This is not bad, but it makes the layout of the house more complicated. Let's start with something simple - how to decorate the entrance to the house.
This is also a house, made using dome technology
Entry group
For our climate, it is desirable that the entrance doors open into a small room, and not into a large room. In this case, a small vestibule helps. O can be allocated from the general area or attached. A covered veranda performs approximately the same tasks. This is a more “civil” way to solve the problem.
Not everyone likes this approach. Today there are other trends in the world - from the front door you enter into a large spacious hall/living room. Such a layout is also possible, but additional measures are needed to cut off cold air - a thermal curtain near the entrance. This is done using convectors built into the floor or by installing several powerful radiators near the door. The first method is more effective, the second is easier to implement. All these nuances are typical for domed houses. The only difference is that you will have to rack your brains to figure out how to fit in the built-in vestibule. The other two methods are easier to solve.
Layout of a domed house: considering ways to organize the entrance group
Let's look at the options for setting up an entrance group using examples. In the picture above, the project on the right, the entrance doors open into the living/dining room. This solution is typical for Europe and America. It is gradually gaining popularity in our country, but due to the harsher climate it often brings inconvenience - each opening of the doors in winter brings a significant portion of cold air, which reduces comfort.
The option on the left is with an attached vestibule. There are two exits from the vestibule - one to the winter garden, the other to the kitchen/dining room. The solution is no less modern, but the problem of cold air entering living spaces has been solved. So this idea is worth adopting.
If you decide to make the vestibule built-in, you will obviously have to allocate some area of the house. The minimum is three squares (on the left project). It would be logical if there would be a living/dining room next.
Two options for built-in vestibule/hallway
Another way is to allocate a large area and use it as a hallway. Place a wardrobe here, a hanger for things “for now” (draft law). If space allows, you can install a small sofa. For a private home, having a hallway is practically a necessity. Dirt and sand are less dragged into the house. And this is another argument in favor of a dedicated entrance group. Attached or fenced off - it’s your choice. But the entrance area is convenient. At least in our realities.
Organization of space
Most often, the central part of the space of a domed house is allocated for common areas. From this central area you can access all the other rooms, which are arranged in a circle. In general, the central room turns out to be inconvenient, since it is “very walkable.”
The central part will be used too actively, so this area cannot be made functional
You won’t be able to relax in it if it’s a living room, it’s not very convenient to cook in it, if you come up with the idea of using this room as a kitchen, or as a dining room, it’s also not the best option. Projects that use this space in this way are presented above. It looks great in the picture, but in real life you can’t count on an intimate atmosphere here. So the walk-through rooms are not the most habitable.
You can put a ladder in the center
Not the worst way to use this passage area is to install a staircase. After all, most domed houses have two floors, and a spiral staircase just begs to be reached here. You just need to take into account that if you simply twist it around a pole, it will be inconvenient to use - the turns will be too sharp. If you design a staircase like a “well,” it will be difficult to build it yourself. So this part will have to be entrusted to someone.
Otherwise, domed houses are planned in the same way as ordinary ones. The basic rule to remember is: to ensure that engineering systems are not very expensive, all “wet” rooms are located close to each other. The location of bedrooms, offices and other “dry” rooms is up to your taste.
Round buildings and their advantages
Speaking about a round house, first of all it is worth noting its originality, because such a structure will not go unnoticed. It is also worth highlighting the attractive appearance of the building and other advantages, including:
- High acoustics.
- Resistance to seismic activity.
- Good aerodynamic properties.
- Excellent thermal insulation, ensuring comfortable living inside the house.
- Low cost (with the right approach and proper choice of materials).
Fairytale Hermit's Tower
Japan is one of the most densely populated countries in the world, and carving out some free land and space here is very difficult. However, even here you can find a secluded corner and arrange it at your own discretion. Just like one of the local residents did, who built a cozy “tower”. The entrance to it is located on the second floor, a spiral staircase leads to it. But the main surprises are hidden inside.
The interior is divided into several zones by four vertical parallelepipeds. Each of the blocks hides a staircase leading to one of four rooms on the first floor - a bathroom and three bedrooms. For those who don't like labyrinths, there is also a regular door leading to the first floor.
Cylindrical houses can be different - large and small, laconic and fantastic. This is an excellent option for those who value comfort, economy and eccentricity. Start with small shapes—a turret-shaped house extension or a cylinder-shaped summerhouse—to see if you like rounded shapes or if you miss angles and straight lines.
Types of structures and opening methods
Nowadays, several varieties of round window blocks are common, differing in the method of opening and design. These features directly affect light transmission and the ability to ventilate the room.
Solid
Such windows consist of one outer frame and a double-glazed window sealed with a seal. Typically, the internal translucent filling is not divided into sections, which is why solid blocks have the best permeability for natural daylight among other types of structures.
The price of standard models is relatively low, which is due to ease of manufacture and the absence of sashes. However, this property makes ventilation impossible. Therefore, blind round windows are mainly installed either in rooms with artificial ventilation, or inside the house, in interior partitions.
Swing
They can be divided into two or more sections by an impost, and complex design solutions are possible for large openings. Among hinged blocks, single-leaf or double-leaf versions of the vertical type are mainly common. The frame impost and the sash profile area block part of the external light.
However, such windows have the possibility of full ventilation, which significantly expands the scope of application.
Hanging
Depending on the location of the suspension mechanism, a distinction is made between middle-hung and bottom-hung:
- Mid-suspended open by turning the sash around the central axis. Opening can be realized in both horizontal and vertical planes. The method is not suitable for the production of small-radius products - the sash will not open due to the specific design of the frame profile. The maximum diameter can reach two meters, which is quite enough for round windows.
- Bottom hung open into the room by turning around the lower axis.
Suspension systems are equipped with a finishing mechanism, are functional and easy to maintain.
Round windows on the facade and in the interior
There is no fundamental difference in where to install such a window block, but some options are more preferable:
- On the gable or attic. A glazing element at the top of the building will look best under a vaulted roof. With this arrangement, the shape of the roof is emphasized and the decoration of the facade takes on a complete look. At the same time, the issue of natural lighting in the attic space or attic room is resolved.
- Ground floor. The implementation of glazing in basements or semi-basements with small round windows is a fairly common option. This not only improves the overall appearance of the facade, but also makes these rooms brighter during the day.
- In the interior walls. Partitions between rooms are usually glazed with solid-type products without sashes, imposts or sashes. This has a beneficial effect on the interior, making adjacent rooms more comfortable and brighter.
Another fairly popular place to install round blocks is the bathroom. A window with a layout, glazed with opaque or frosted glass, would be relevant here. If the interior and facade design allows, you can install a stained glass window.
Advantages of dome roofs
In fact, dome-type roofs have very serious advantages:
- the attic space can be used to its maximum , with almost one hundred percent efficiency;
- You can install an unlimited number of windows on domed roofs ; there are even transparent structures completely covered with glass ;
The round roof is completely transparent Source dfasad.ru
- the round configuration prevents snow from catching on the roof plane, which reduces the load from natural precipitation to zero;
- light weight of the structure due to fewer elements and parts used;
- a dome-type roof is many times stronger and more reliable than any pitched type;
- unique appearance that differs from all other roofing structures.
What is the advantage of this design
The first samples of unusual housing were made in 1975 / Photo: ardexpert.ru
The first tanks for life were designed and made in 1975, after which specialists conducted a series of tests and made adjustments. Based on the research results, preference was given to the most suitable and functional project - a model called TsUB-2M.
Tsubiks retain heat well even in the most severe frosts / Photo: sevprostor.livejournal.com
This design is similar to the principle of operation of a thermos. When it's cold outside, it's warm inside, and when it's hot, it stays cool inside. Polar explorers said that with a frost of -59 degrees, in this “house” the temperature remained at +16 and above. The TsUB was a good shelter from the cold even in particularly extreme conditions: -65 and heavy gusts of wind.
Tank houses are easy to transport and install / Photo: nevsedoma.org.ua
The second advantage of Tsubiks is increased mobility. They are transported by any available method - on wheels, skids, or by helicopter by air. After delivery to the site, all that remained was to install and secure it well. You could walk in and live in it almost immediately, since everything inside was already installed and ready for use.
The specific shape of the dwelling (rounded) was also important - it is an excellent prevention against possible destruction due to gusty winds and snow drifts, which is not uncommon in the north.
Features of buildings
The construction of round houses is not common in the Russian Federation, although every tenth company will agree to take on a building project of an unusual shape. There are several reasons. Firstly, more than 100 ready-made sketches with detailed calculations and explanations have already been developed. You just need to build a building according to the drawing. Secondly, there is no need to pay for a patent or develop new technologies. All construction methods already exist and have long been tested in practice. And finally, to start construction work, fewer materials will be needed, subject to rational distribution and cutting.
Construction of towers in the history of construction
A tower is a narrow, elongated structure topped with a spire. It can be either an individual building or an element of a complex structure. They have been used in construction for many centuries in a row. The most ancient examples of the construction of cone-shaped structures are the towers of Egyptian fortresses. Such buildings were erected in a rectangular shape and ended with peculiar battlements. Unfortunately, such architectural phenomena have disappeared from the face of the earth, remaining only in ancient legends and manuscripts.
The ancient fortress consisted of walls and towers attached to them. They were used in the Roman Empire and Byzantium. Later, the design was borrowed by Europeans and used for the construction of places of detention.
Domestic architecture did not stand aside either. Elements of fortresses with towers built according to the Byzantine type have been preserved to this day.
Cozy bright house with bright inserts and a round tower
Modern house with free-standing tower and spiral staircase
Mediterranean style villa with square stone tower
In the Middle Ages, when there was a need to defend against the enemy, towers began to be attached to massive brick spiritual structures. They were used as an observation post and shelter for children and women. Excellent evidence of this is the Spassky Cathedral in Chernigov, cathedrals in Novgorod and others.
Ancient art complemented the towers with clocks. It was thanks to antiquity that they appeared in houses and train stations, complemented by clocks. Currently they are still as popular. They are used in the construction of lighthouses, water reservoirs, and for astronomical research. But tower construction technology is especially in demand in the construction of private buildings. Projects with photos allow you to visually imagine the future construction of a house with towers. The most famous object of tower construction is the Eiffel Tower, which is 300 m high.
Houses with towers are not very popular here
Small cottage made of stone with a small turret
Large family house with turret and landscaping
