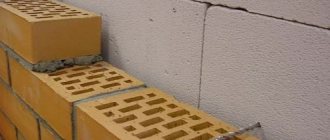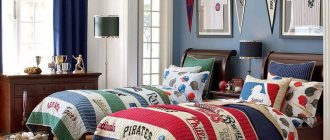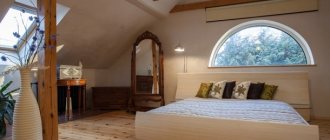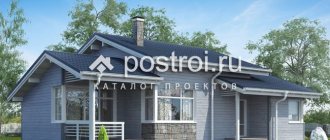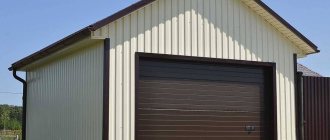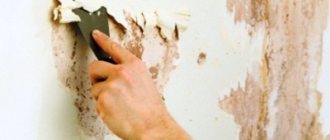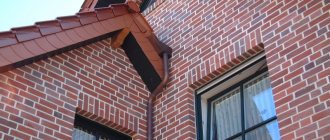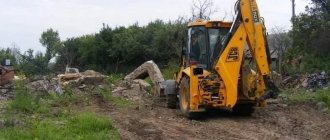Calculation of square meters of area
For calculations you will need a measuring tape or tape measure. They are used to take measurements of the sides of a geometric figure of the correct shape (rectangle, square and other options). Then everything is multiplied. After the results obtained, centimeters must be converted to meters.
Algorithm:
- Take a tape or tape measure, on the canvas of which divisions are applied in the same measurement system - centimeters or meters.
- Measure the length of an object in two-dimensional space - a plane.
- Measure the width of the object. The edge of the measuring device with a zero value is positioned at an angle of 90° with respect to the length in the corner of the figure.
- If it is impossible to measure at one time, measure part of the plane to the end of the tape measure (tape), put a mark with a pencil or marker, and start measuring the next section from there. Continue to the end of the entire length or width. Write down the numbers and add them up.
- Write down all obtained values.
- Using a calculator, the digital value of the length is multiplied by the digital value of the width to obtain a number indicating the area.
Projects of brick houses from 150 to 250 m2
| Share Favorites0 Comparison0 |
Square
up to 150 m2150-250 m2250-400 m2from 400 m2All
Floors
One-story 31 Two-story 472 Three-story 80 Four-story 4 With a basement 70 With an attic 163
Peculiarities
Houses with a garage 225With a terrace 437For narrow plots 128With a flat roof 11Cottages with a swimming pool 10With a sauna 113With 3 bedrooms 133With 2 bedrooms 15With 5 bedrooms 146With 4 bedrooms 259With a boiler room 548With a bedroom on the 1st floor 416With 2 bedrooms on the 1st floor 41With 2 bathrooms 243With 3 bathrooms 268With a gym 14With second light 69 With 3 bedrooms on the 1st floor 21 With winter garden 19
Dimensions
8x9 48x10 49x9 39x10 69x11 410x10 1610x11 2410x12 2811x11 2611x12 2712x12 22Small 321
Style
Canadian 6English style 7Modern style 48Classic style 9European style 59
Type
Townhouses and semi-detached houses 3 For two families 8 Mansions 3 Country houses 587
Reset filters
Advanced Search
There are 588 projects in this category.
Sorting:
- Square
- Price
- Rating
- Novelty
- Comments
- Sales
A-185-1K
A-185-1K project of a one-story brick house with a garage measuring 19 by 18
| 185 m2 | 19 x 18.3 m |
| RUB 33,000 |
D-217-2K
D-217-2K project of a two-story brick house measuring 13 by 16
| 217.3 m2 | 13.1 x 15.8 m |
| RUB 36,000 |
V-190-1K
V-190-1K project of a two-story brick cottage with a base measuring 10 by 8
| 190.11 m2 | 9.9 x 8.4 m |
| RUB 36,000 |
U-205-1K
U-205-1K project of a two-story brick house measuring 12 by 12
| 203.36 m2 | 12.3 x 12 m |
| RUB 38,000 |
M-202-1K
M-202-1K project of a three-story brick house with a base measuring 11 by 11
| 213 m2 | 10.9 x 10.8 m |
| RUB 33,000 |
U-213-1K
U-213-1K project of a two-story brick house measuring 14 by 13
| 212.73 m2 | 13.6 x 12.8 m |
| RUB 38,000 |
V-166-1K
V-166-1K project of a two-story brick house measuring 11 by 10
| 166.47 m2 | 11.4 x 10.2 m |
| RUB 36,000 |
L-209-1K
L-209-1K project of a two-story brick house measuring 14 by 12
| 208.5 m2 | 13.5 x 12 m |
| RUB 46,900 |
G-249-1K
G-249-1K project of a two-story brick house measuring 13 by 13
| 248.9 m2 | 12.6 x 12.7 m |
| RUB 64,800 |
E-205-2K
E-205-2K project of a one-story brick house with an attic and a garage measuring 20 by 13
| 205.4 m2 | 19.8 x 12.5 m |
| RUB 34,000 |
R-171-1K
R-171-1K project of a two-story brick house measuring 13 by 11
| 171.93 m2 | 12.9 x 11.4 m |
| RUB 36,000 |
U-161-1K
U-161-1K project of a two-story brick house measuring 10 by 10
| 160.68 m2 | 10.4 x 10.4 m |
| RUB 36,000 |
V-200-1K
V-200-1K project of a two-story brick cottage measuring 10 by 12
| 199.94 m2 | 10.1 x 12.1 m |
| 40,000 rub. |
V-171-1K
V-171-1K project of a two-story brick house measuring 12 by 10
| 170.68 m2 | 12.1 x 9.6 m |
| RUB 36,000 |
V-237-1K
V-237-1K project of a two-story brick house with a garage measuring 16 by 11
| 237.32 m2 | 16.2 x 11.2 m |
| RUB 38,000 |
U-242-1K
U-242-1K project of a two-story brick house measuring 16 by 10
| 242.38 m2 | 15.9 x 10.3 m |
| RUB 38,000 |
O-210-1K
O-210-1K project of a two-story brick house measuring 14 by 14
| 210 m2 | 14 x 14.2 m |
| 45,000 rub. |
O-187-1K
O-187-1K project of a two-story brick house measuring 9 by 10
| 187 m2 | 9.5 x 10.3 m |
| 45,000 rub. |
C-194-1K
C-194-1K project of a two-story brick cottage with a garage measuring 13 by 11
| 194.53 m2 | 12.6 x 11.4 m |
| RUB 38,400 |
C-195-1K
C-195-1K project of a one-story brick cottage with a base measuring 15 by 14
| 195.2 m2 | 14.6 x 14 m |
| RUB 33,600 |
C-152-1K
C-152-1K project of a one-story brick cottage with an attic and a garage measuring 15 by 9
| 151.9 m2 | 15.2 x 8.8 m |
| RUB 31,200 |
A-196-1K
A-196-1K project of a one-story brick cottage with an attic measuring 16 by 21
| 196 m2 | 15.6 x 21.2 m |
| RUB 20,615 |
A-237-1K
A-237-1K project of a two-story brick house with an attic measuring 10 by 23
| 235 m2 | 10.1 x 22.6 m |
| RUB 24,320 |
U-167-1K
U-167-1K project of a two-story brick house measuring 14 by 16
| 167.3 m2 | 13.8 x 16.5 m |
| RUB 36,000 |
U-221-1K
U-221-1K project of a two-story brick cottage measuring 14 by 15
| 220.8 m2 | 13.9 x 14.6 m |
| RUB 38,000 |
V-161-1K
V-161-1K project of a two-story brick house with a garage measuring 24 by 12
| 161.31 m2 | 24.1 x 12.2 m |
| RUB 38,000 |
U-240-1K
U-240-1K project of a one-story brick house with an attic and a garage measuring 15 by 19
| 239.89 m2 | 15.1 x 19.3 m |
| RUB 38,000 |
U-212-1K
U-212-1K project of a two-story brick house with a garage measuring 17 by 12
| 211.83 m2 | 17.2 x 11.7 m |
| RUB 38,000 |
A-223-1K
A-223-1K project of a two-story brick cottage with an attic measuring 14 by 11
| 222 m2 | 14.2 x 11 m |
| RUB 24,890 |
M-201-1K
M-201-1K project of a two-story brick house with a garage measuring 18 by 15
| 201 m2 | 17.6 x 15.2 m |
| 40,000 rub. |
370730293041208922002382241916453791380038063552355435593563356535663577357935833588361836213632363436353636365336623678
| 105.64 m2 | |
| Box 4.6 million Warm contour 5.4 million White box | |
| More details | |
| 122.73 m2 | |
| Box 7.3 million Warm contour 8.2 million White box | |
| More details | |
| 115.97 m2 | |
| Box 7 million Warm contour 7.9 million White box | |
| More details | |
| 216.47 m2 | |
| Box 11.8 million Warm contour 12.9 million White box | |
| More details | |
| 18 m2 | |
| Warm contour 1.65 million | |
| More details | |
| 128 m2 | |
| Warm contour 6.85 million | |
| More details | |
| 43.48 m2 | |
| Warm contour 3.7 million | |
| More details | |
| 381.58 m2 | |
| Warm contour 19.8 million | |
| More details | |
| 51 m2 | |
| Warm contour 4.5 million | |
| More details | |
Previous Next
House projects Brick Foam concrete Wooden
Single-storey Double-storey With basement With attic
For narrow areas Houses with a garage With a flat roof
With discounts
New projects
Payment options:
| by card | according to account |
About the company About us Advertising in the catalog News Articles
Converting other area units
Foreign units of measurement also denote square meter. Only for this purpose they should be converted correctly. This can be done using a simple mathematical calculation:
- Square feet - multiply by 0.093 (exact rate - 0.093903). Measure the length and width in feet and multiply them. Get a square foot. One foot is equal to 0.093 square meters. The result in square feet is multiplied by 0.093 to get a square meter. Example: 13.41 ft x 0.093 = 1.24713 sq. m. Rounding – 1.25 sq. m.
- Yards - multiply by 0.84 (exact course - 0.83613). Everyone does the same thing as when converting from square feet to square meters. Example: 24.7 yard x 0.84 = 20.748 sq. m. Rounding – 20.75 sq. m.
- Acres - multiplied by 4050 (exact rate - 4046.9). We repeat the procedure. Example: 55.3 acres x 4050 = 224014.77 sq. m. Rounding – 224015 sq. m.
Quantitatively, foot or yard values always appear larger than meter values.
They rely on the table when converting from one unit of measurement to another Source 3mu.ru
Standard solution with modifications
The iDomPK construction company offers a large number of ready-made country cottages, designed by specialists from our architectural bureau. In our catalog you will find not only projects up to 250 meters, but also houses with an area from 80 to 1000 square meters, of any size, in all currently popular architectural styles. Each cottage can be customized to suit the needs of your family as a whole. A standard solution can be modified so that it no longer exists as such.
If you have not found a suitable cottage project from 200 to 250 sq. m, then we are ready to offer our services for individual design.
Calculating the area of a complex figure
To find the area value of a complex figure, you must first divide it into simpler geometric shapes - triangle, rectangle, square. The contours of the figures should have clear boundaries that do not overlap each other, but only touch. Find the area of each figure and then add the results together.
A complex figure is divided into simple ones, their areas are found, and the resulting values are summed up. Source ds04.infourok.ru
You can find the area of a triangle with a right angle in a simple way:
- measure the sides forming an angle of 90°;
- multiply numbers;
- divide by 2 and get the square meters of the triangle.
Other types of triangles can be considered by visually drawing a line from any vertex that forms a right angle on any side. You can find the area of a circle using the formula: π x R2, where π is a constant (3.1415926535), and R2 is the digital value of the radius to the second power.
Area of a circle - the number “Pi” is multiplied by the value of the radius to the second power Source 900igr.net
Don't deny yourself anything!
House designs up to 250 square meters are considered a more spacious building, due to an increase in usable living space.
Such houses will be an ideal solution for a family of 5-6 people. Why ideal? A country cottage with this number of squares allows you to place 4-5 bedrooms, a study, or even two studies, a large living room and a large kitchen. If 5 bedrooms is too much for you, then you can use a solution such as a second light or make a sauna with a relaxation room. The entire space of a country house can be divided into two zones - the lower active zone and the upper sleeping zone. Only two reasons can hinder such implementation - this is the reluctance to have a two-story cottage or cohabitation with elderly people, for whom a room on the second floor is not a completely rational solution, so it should be on the first, which destroys the ideology of clear zoning. If you have a family of 3-4 people, then a fairly decent amount of free living space is freed up, which can be used for a garage, workshop, game room, cinema, billiard room or gym. Of course, we don’t mean very large rooms, but with an area of 15 to 20 square meters. If you don’t need all this, then, as noted above, you can find a project with a second light, which, in combination with a large living room, a bay window and high windows, will give you a feeling of space, lightness, and freedom.
Projects for cottages up to 250 meters, as a rule, are two-story, the second floor of which can be an attic or a full-fledged one. Single-story buildings of this area will turn out to be very large, which significantly affects the cost of construction. Also, the cost of construction will be affected by the presence of a basement floor. Projects of private houses up to 250 m2 with a basement will be plus/minus 10 by 9 meters in size, excluding the footage of the terrace and porch, but it becomes possible to move down such rooms as the boiler room, storage room, laundry room, sauna and other technical rooms.
When choosing a private house of 250 m2, you must understand perfectly well that you will have to pay for such convenience, space, and comfort. If we compare this with buildings up to 150 square meters, then installation of utility networks, interior decoration, as well as subsequent operation, including higher heating costs, are more expensive.


