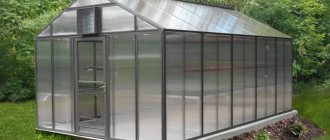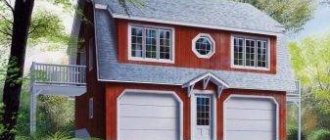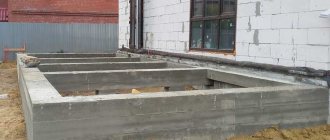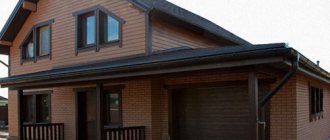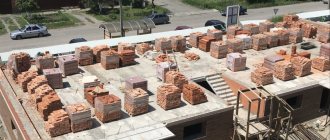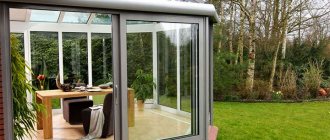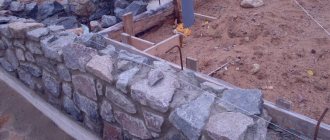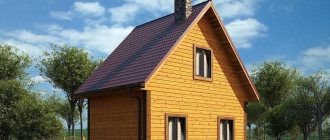When building a new house, where the second floor is already included in the project, you don’t have to worry about the foundation and walls - they are designed for the given loads. If you need to increase the living space of a habitable house, it is better not to save money and order an examination. From its results you can find out:
- technical condition of the foundation and walls;
- recommended measures to strengthen load-bearing structures;
- the most suitable methods of superstructure in a particular situation;
- calculations of the future superstructure.
If it is not possible to order an examination, it is better to build the second floor using load-bearing supports on your own foundation.
What to choose – a full floor or an attic?
Most often, the choice is based on financial capabilities. The attic floor turns out to be cheaper - there is no need to build walls, and all costs go towards insulating the roofing pie. The load on the building is also less, which makes it possible to make the walls and foundation less strong, and, as a result, cheaper.
But in rooms with sloping walls you will have to think carefully about the interior design - it will most likely not be possible to install wardrobes, showers or bunk beds. For these purposes, it is better to build a full floor with an unheated attic. Construction costs will increase significantly, but in the long run such a house is much more convenient for a large family.
Where to put the ladder?
When thinking about adding a floor to a residential building, they rarely think about how they will have to get up there every day. But you will have to install a ladder, and the convenience and safety of use depends on its shape and size.
If the house is small, then a straight flight of stairs is absolutely not suitable. So, with a step size of 30x15 cm and a staircase inclination of 35 degrees, the length of its span will be 5 m, and the length of the base will be 4 m. Of course, if it is possible to sacrifice part of the first floor, then you can conveniently organize a wardrobe under such a staircase. In its highest part there will be hangers for outerwear, and in the low part there will be drawers for shoes.
Marching rotary stairs allow you to reduce the length of the platform by half, but increase its width. It will no longer be possible to use the space under it with maximum benefit - depending on the design, you can install a sofa, a couple of armchairs or a rack with plants under it.
Spiral staircases are the most compact and most inconvenient. Just imagine how you will have to lift or lower furniture or other bulky objects along it. But if there is no alternative, it is better to choose the maximum possible spiral diameter.
What options for extensions can be
There are several most common options for using attached premises.
Porch. Structures can have any number of steps, be rotary and high. Railings are installed for safe use. Blocks and wood are used as building materials.
A canopy is the simplest structure that can be easily dismantled. It is intended to protect against precipitation and sunlight. It’s nice to have family dinners and relax in the midday heat under the open canopy. The construction of a foundation is not necessary; it is enough to provide support pillars made of metal, concrete, or treated wood. The frame of the structure is fixed on supports. If desired, the walls are covered with polycarbonate.
Room for relaxation in summer. This extension increases the living space of the house. The type of foundation chosen is strip or columnar. The walls are erected from warm, durable materials: blocks, timber, slabs. To make the room bright, double-glazed windows are installed. No heating is required for summer living.
A garage as an extension to a country house allows you to save significantly compared to the construction of a separate building. It is built on a strip foundation, the walls must be made of non-combustible material. Economical slate, corrugated sheeting, and metal tiles are chosen as roofing. To prevent the smell of gasoline in your house, be sure to install a good garage ventilation system.
Capital residential premises with the possibility of living all year round. Construction requires a block or monolithic foundation, brick or block walls. The roof and walls are insulated, and a heating system is provided.
Kitchen-dining room. When installing a kitchen, it is necessary to install communications and install ventilation, so the facility requires careful design. Such extensions are often built on old houses, where there was originally no room for cooking.
Large bright kitchen attached to the house Source stroilef.ru
To make the building look harmonious, the extension is made in the same style as the main house.
An extension made from the same material as the house Source bark.com
How to install rafters
To install the rafter legs on the mauerlat, cutouts (or notches) are made along its bottom at a selected angle, which, as it were, are put on the beam. Fasten with three nails: two crosswise on the sides, to prevent lateral sliding, and one at the front, to attract.
The upper edge of the rafters, pre-cut at the desired angle, is joined end-to-end, with at least two nails of at least 150 mm, or an overlapping version. It is additionally reinforced with a metal or wooden overlay at the ridge joint. Further work on arranging the roof of the house does not differ from usual.
What materials are suitable for building extensions
For the construction of an extension to a country house, plans are drawn up by architects taking into account your wishes. Materials are selected depending on financial capabilities and the purpose of the extension. The most commonly chosen are the following:
Any type of timber : rounded, planed, glued. Glued material has higher thermal insulation properties, while rounded material has the most attractive appearance. The advantages of timber include affordable cost and high environmental performance. It is suitable for construction for any purpose. The wood is treated with special compounds to protect against pests, mold, and mildew. Objects made of timber are built quickly and easily.
Moisture-resistant chipboard or OSB boards are used in frame buildings. The material has high sound insulation properties and retains heat well. In residential extensions, additional insulation is performed with mineral wool. The cost of the material is affordable. Experienced builders will quickly cope with the task of covering walls with chipboard or OSB.
Brick. The material has high strength, durability, and a wide range of colors. But at the same time, they will demand the highest price for working with bricks. In combination with double-glazed windows, the material is suitable for the construction of a winter garden and greenhouse. Bricks have significant weight, so a reliable foundation is needed for an extension to the house. The most difficult stage in the construction of such a structure is the docking with the main object.
Foam blocks and aerated concrete blocks. The advantages of the material include affordable cost, high thermal insulation due to the porous structure, short construction period from large blocks. The structure is lighter than a brick one and does not require a reinforced foundation. The disadvantages of block objects are the need for cladding, since their surface is destroyed under the influence of precipitation and other negative factors.
Extension made of foam blocks to a wooden house Source celinrmo.ru
Regardless of the material chosen, the safety and reliability of the constructed object correlates with the quality of its connection to the main structure. The simplest option is to build an independent closed foundation. The space between the walls of the extension and the house is filled with insulating materials.
Risk assessment
To decide whether or not to build a second floor, you only need to first assess all the risks:
- A preliminary assessment by experts will help determine whether a wooden house is ready for additional loads.
- The examination will show the technical condition of the foundation, floors, and wall panels.
- The conclusion will determine the need and method of strengthening the entire structure.
Experienced experts always give practical advice on the savings and feasibility of building a second floor on an old house.
Video description
Watch the video for an example of constructing one type of foundation for an extension:
When introducing a new building into the main structure, the frame of the extension is connected by reinforcement to the base of the foundation of the house. To connect the walls, some of the elements of the house frame are dismantled. To make a single roof, the outer rows of the covering are removed and the rafters for the extension are attached to the main beams. When an extension to a wooden house is being built, the price of the work will be higher than for an independent building.
Frame of an extension to a wooden house connected to the main roof Source yandex.ru
Frame extension to the house
The frame option is a budget option; it does not require large investments. The structures can have modest dimensions of 2x2 m, 2x3 m or be spacious structures with dimensions of 5x2 m, 6x3 m.
For the base of the object, a frame is mounted from a metal profile or treated wooden beam. The frame is erected around the perimeter of the building and for each wall separately. Such objects are lightweight and can be built on a columnar or pile foundation.
The created structure is sheathed on the inside and outside with moisture-resistant chipboard or OSB boards. To increase thermal insulation, a layer of insulation is laid between the plates: mineral wool, expanded polystyrene, sawdust. The thickness of the thermal insulation is usually 50 mm. To prevent the insulation from getting wet, it is waterproofed with a special membrane on the outside and inside.
The roof of an extension to a frame house can be single-pitched, gable or complex in shape. Ondulin, metal tiles, and ceramic plastic are chosen as roofing coverings. The external finishing of the slabs is done with clapboard, block house, and siding.
Construction of a frame extension to the house Source rl-remodeling.com
If you decide to attach a terrace to your house, options, prices and designs need to be studied in advance. In this case, all the pros and cons of materials and construction technologies will be taken into account.
See also: Catalog of companies that specialize in extensions to existing houses.
Adding a floor to a residential building
The principle of adding another floor to an already finished building is almost the same, with the exception of dismantling work - the roof and attic floor are completely removed. Using columns on their own foundation, installed along the outer perimeter of the house, you can not only increase the load-bearing capacity of the building, but also significantly expand the living space.
Columns can be made of screw or bored piles, or made of brick. In the first case, the piles are buried to the load-bearing layer of soil - for sandy and sandy loam soils this is to a depth of 1 m. For brick columns, it is necessary to tie the corners for structural strength.
When building an attic, you need to pay special attention to ventilation.
The roofing pie should be designed so that condensation does not form on the insulation, and air circulates freely under the roofing. And how to design and plan an attic is described in detail in the video:
Selecting materials for an extension to a wooden house
Even if a wooden house has a significant area, many owners decide to increase it. In the extension you can equip a children's room, a workshop or a storage room for sports equipment.
The most affordable and simplest method of construction would be a frame structure. It is not inferior in reliability to capital facilities, but is built in a short time. In a wooden building, the frame can be logs or beams; chipboard panels with clapboard or block house are used for cladding.
A more expensive option is to build from timber or logs. But externally, the extension will be in maximum harmony with the main wooden house. Such an object has an optimal microclimate inside.
A log extension to a wooden house looks harmonious Source assz.ru
It is not recommended to use brick for attached extensions to wooden houses; a heavy structure can cause the foundation of the main house to skew.
Types of add-ons
With a reliable foundation made of brick or concrete, it is possible to build the second floor of a house or cottage using any of the following technologies:
- brick or block masonry;
- monolithic concreting of the upper tier;
- installation of structures made of wooden elements;
- assembly of frame and cladding;
- installation of frame-panel panels.
Brick, blocks or concrete create an increased load on the foundation, and to protect against cold weather, you need to maintain the optimal wall thickness for the region. Wooden or frame superstructures do not weigh down the house. They are much more often used to increase the number of floors in buildings.
Photos of extensions to the house
A frame extension on a pile-screw foundation is a simple and relatively inexpensive option. A building with a pitched roof.
Construction of a frame extension to a brick house Source lawofbank.ru
The glazed veranda with a white gable roof harmonizes perfectly with the house. The frame structure is erected on a pile foundation, finished with decorative elements. It will be comfortable to relax on the veranda at any time of the year.
Closed extension to a house with a gable roof Source photonshouse.com
Installation of stairs
The last stage in the construction of the superstructure is the installation of the stairs. Constructive solutions for the staircase and its location must be thought out in advance and formalized in the superstructure project.
The main types of stairs used in the construction of private houses:
- Marching. In houses where the total area does not allow the use of stairs with a small angle of inclination, steep stairs with an inclination angle of 60 degrees or more are used;
- Marching turning staircases. They allow you to significantly reduce the length of the platform, but increase the width of the span;
- Spiral staircases. Compact, but at the same time the most traumatic and inconvenient.
Advantages of brick cottages
1 . Have a high degree of fire protection
2 . They are highly resistant to atmospheric influences of any kind - from rain and snow to hurricane winds
3 . Resistant to fungi , mold and microorganisms
4 . Provide reliable noise and heat insulation
5 . Some of the most durable buildings . According to official GOSTs, such a building can withstand 100-150 years without reconstruction
6 . Bricks made from clay are characterized by absolute environmental friendliness : the house “breathes”, which creates the most favorable microclimate for humans
7. A variety of configurations and architectural forms due to its small size. And also the fact that a brick wall can be given any geometric shape.
In addition , it is possible to use reinforced concrete floor slabs. Let's talk a little about such material selection criteria as shape, size, weight, color and composition.
Determining the load-bearing capacity of a structure and strengthening it
Construction examination of the foundation is a set of control measures, the purpose of which is to examine the foundation for the strength of structures, their rigidity, the presence and location of reinforcement, uniformity, concrete density and cracks. This examination is necessary in case of planning to add additional floors above an existing one-story house.
Construction examination of a house is carried out in 3 stages:
- evaluation of design and technical documentation,
- examination and diagnostic examination;
- laboratory evaluation of used building materials.
To carry out engineering diagnostics of a building, it is recommended to contact the relevant authorities and call experts for analysis. Based on the results of the examination, it will be possible to decide which add-on option is available to you.
Structural requirements when designing superstructures come down to bringing the existing part of the building to a condition in which it can withstand the additional load received from the superstructure.
When designing a superstructure, it is necessary to take into account all indicators and, if necessary, carry out partial or complete reinforcement of the load-bearing structures.
Advantages and disadvantages of the combined design
A combined shower and toilet for a dacha, be it a utility block or a modular project, have obvious advantages over separate structures. The advantages include:
- Space saving . Designing a single toilet and shower allows you to save more land for a garden (especially valuable for small plots of land).
Each room has a separate entrance Source ydachadacha.ru
- Budget savings . A free-standing toilet and shower require an individual foundation, roof and four walls (in a combined structure, two walls are replaced by a common partition wall). All this will require the purchase of more building materials and more financing.
- Saving time . For a combined bathroom, you will need to install one foundation, one roofing system and one cesspool (install one septic tank). Significant savings in time (and, consequently, money) are obtained by organizing a general system of drainage, lighting and ventilation; water supply (if provided) is also supplied to one point.
The combined building, erected with the assistance of professional builders, is expedient, functional and has no significant disadvantages. A combined bathroom built independently may have some disadvantages:
- Unpleasant odor in the shower due to insufficient sealing and poor ventilation.
This type of construction is beneficial for many reasons. Source mercabadom.ru
- Insufficient (poorly calculated) size of the cesspool and its poor organization. With such a deficiency, the likelihood of soil and groundwater contamination increases. You will also have to use pumping services more often, which means increased maintenance costs.
- A shower cabin with a toilet for a summer house, built with your own hands, is rarely equipped with a full-fledged infrastructure . To use the shower, you will need to make arrangements in advance. You will have to carry water, pour it into a container on the roof and wait until it warms up enough. The task becomes more difficult in cloudy weather and in the presence of a large family.

