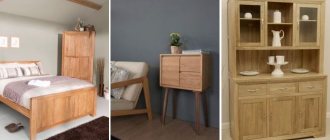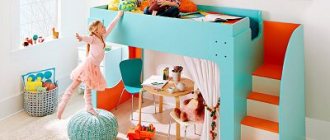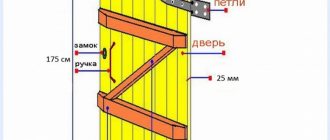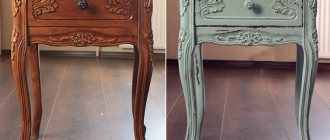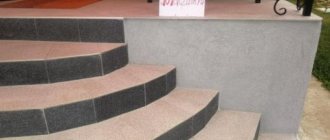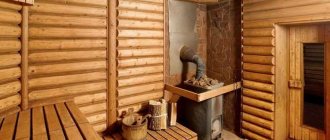The modern world uses a huge amount of computer technology, with which it is very easy to draw a plan for a private house. A large number of multifunctional programs have been developed specifically for design.
This is what the layout and interior of the house looks like
However, these programs have a complex interface. To work, they use a large number of different tools, and only designers can understand how to use them. Therefore, you can use another method to create a house plan. The simplest option is Word with its own set of tools.
Design Rules
Not everyone can draw a house plan; for many it becomes a problem. If a person has never dealt with such a problem, he may encounter a lot of difficulties. To correctly draw a house project, certain provisions must be observed.
- First you need to determine the dimensions of the future structure. To draw a high-quality plan, you need to take accurate measurements with a tape measure. To draw a future building, you can use your imagination and come up with architectural additions.
- Drawing begins with drawing axes showing the center of the main walls.
An example of a drawing of a house facade and layout
To draw a plan for a small house that has a rectangular shape, it is necessary to draw axes in the middle of the external walls.
- Vertical axes must have a letter designation, and horizontal axes must be marked with numbers. The wall is drawn along the designated axes. Then the partitions inside the house are shown. Where necessary, you need to draw future doors and window locations. Partitions are shown with a dash-dotted line.
- The next step in drawing a house plan is to show the location of the equipment used. The location of the bathroom in the house is noted and the bathroom is indicated.
- Each room must have an explicit number, which is a regular circle with a number written in the middle. All this data is entered into a table, where each person is assigned a specific room.
- Partitions;
- Window openings;
- Door niches.
An example of a room reference number
The house plan shows:
The drawn plan shows previously made measurements. The general dimensions of the building must be indicated. In addition, the binding must be drawn:
The plan is drawn on a certain scale, usually 1:100, in other words, one meter corresponds to a 10 mm line. In principle, the scale of the drawing is selected depending on the dimensions of the building. It can be: 1:50; 1:200. The resulting drawing is given the name “First Floor Plan”.
Then an explication of the premises is carried out, summarized in a table consisting of several columns:
- The first is the explication number;
- The second is the name of the room;
- The third is the area of the building.
The table is drawn on a sheet framed with a stamp.
Several popular design programs
Of course, today designing buildings and drawing house plans is done using computer programs. They all have different complexity and interface.
Google SketchUp
This program will allow you to easily plan any house according to specified parameters. She is able to view 3D building designs and edit them.
The program is versatile: in addition to design, you can add various details to your own project.
Google SketchUp is more about design work. There are no GOST standards, there are no standardized sizes. In the program it will be possible to quite realistically see a building built from the building materials included in the plan.
The process of creating a project and planning a cottage in Google SketchUp
To make it easier to work with the program, a large amount of training material is built into it. For modern design, it is possible to add a base of elements designed by other users, for example, an exclusive sofa or a vintage chair.
FloorPlan3D
With the help of such a development, you can remodel a private house. It is possible to view the design of the future building in three dimensions.
The program allows, in addition to creating a plan, to develop an interior design for rooms, taking into account all the details.
With its help, you can calculate the required material for repairs. It will show you exactly how much is needed:
You will even be able to calculate the financial costs that will have to be spent on renovating the premises.
This program can be successfully used by a simple amateur and an experienced professional. The fact is that it is distinguished by a very accessible and easy interface. The main advantages of this program are:
- Possibility of designing houses of any number of floors;
- All calculations of the required areas occur automatically;
- Absolute precision;
- Large range of building materials, variety of textures;
- Landscape design;
- Adding decorative details;
- Modern room design;
- Model libraries;
- Interactive tips.
ArCon
Using such a program, you can plan the installation of each part, and then see what happened in three-dimensional space. In the program you can:
- Draw a house plan;
- Show its internal structure;
- Determine interior design;
- Create landscape design and site planning.
For normal operation, the program is provided with a huge library, which contains more than 3,000 different interior details. Thousands of finishing materials were used for the display. The building looks very realistic.
AutodeskAutoCad
Perhaps this is the most famous program of its kind. It is used by most designers and hobbyists. Among all similar programs, it occupies a leading position. It is distinguished by an intuitive interface that makes it possible to work with two or three files at once.
An example of a house layout made in AutodeskAutoCad
The most important positive quality is the ability to create arbitrary shapes, in accordance with one’s own imagination. Moreover, the created object can be immediately viewed in three-dimensional space.
Flat high-rise building
Below is a method on how to simply draw a house:
- First you need to take a ruler and a pencil and draw a large rectangle.
- Under the top line draw another one, one will act as a roof.
- Next, we divide the rectangle with vertical lines, this is done to simplify the process of drawing windows.
- Each vertical is divided into several equal parts from which windows will be made.
- 2 sides are 1.5 cm, one side is 2.5 cm. A small part is windows, the rest are balconies.
- Next, horizontal lines are drawn along the points.
All that remains to be done is that the details are emerging according to the scheme. To make them even, they should also be done using a ruler and additional lines.
Memories are made barely noticeable so that they can be removed later with an eraser. This is one of the simple options for how to depict a typical building. Shadows and shading will add realism to the picture.
How to draw a house plan yourself
Many people are planning to build their own cottage, some are planning to build a beautiful 4x6 meter country house. For such a building to become a reality, it is necessary to have a plan on which the location should be depicted:
An example of a cottage plan drawn by yourself
To draw such a plan with your own hands, you need to perform the following technological operations:
- Determine all required dimensions;
- Show the center of the axes of the main walls;
- Draw partitions inside the room;
- Mark the locations of windows and doorways;
- Designate the location of functional equipment:
- Bathroom 4 meters;
- toilet;
- Gas stove;
- Water supply;
- Ventilation;
- Stairwells.
Each object is assigned a number. All data is summarized in a table. However, you must always remember that you can only draw the layout of the cottage, and to draw up the project you will need the help of professionals.
- Load-bearing walls;
- Other, less important, walls are marked with a dotted line;
- Doors;
- Window openings;
- Water supply;
- Sewage system;
- Ventilation;
- Chimneys.
For space planning, dotted lines show the boundaries of non-residential areas. All required heights are marked separately.
The modern world uses a huge amount of computer technology, with which it is very easy to draw a plan for a private house. A large number of multifunctional programs have been developed specifically for design.
This is what the layout and interior of the house looks like
However, these programs have a complex interface. To work, they use a large number of different tools, and only designers can understand how to use them. Therefore, you can use another method to create a house plan. The simplest option is Word with its own set of tools.
Calculation of the quantity of materials
There is no need to create a manual estimate for a project if the design software does the work automatically. Home Plan Pro, for example, contains a corresponding module. You can also use Builder or another specialized calculator. Prices are clarified remotely by checking the catalogs of building materials suppliers.
Automation speeds up the project preparation process and prevents mistakes by inexperienced users. Software tools make it easier to check design ideas and help you correctly create cost estimates.
Design Rules
Not everyone can draw a house plan; for many it becomes a problem. If a person has never dealt with such a problem, he may encounter a lot of difficulties. To correctly draw a house project, certain provisions must be observed.
- First you need to determine the dimensions of the future structure. To draw a high-quality plan, you need to take accurate measurements with a tape measure. To draw a future building, you can use your imagination and come up with architectural additions.
- Drawing begins with drawing axes showing the center of the main walls.
An example of a drawing of a house facade and layout
To draw a plan for a small house that has a rectangular shape, it is necessary to draw axes in the middle of the external walls.
An example of a room reference number
The house plan shows:
The drawn plan shows previously made measurements. The general dimensions of the building must be indicated. In addition, the binding must be drawn:
- Partitions;
- Window openings;
- Door niches.
The plan is drawn on a certain scale, usually 1:100, in other words, one meter corresponds to a 10 mm line. In principle, the scale of the drawing is selected depending on the dimensions of the building. It can be: 1:50; 1:200. The resulting drawing is given the name “First Floor Plan”.
Then an explication of the premises is carried out, summarized in a table consisting of several columns:
- The first is the explication number;
- The second is the name of the room;
- The third is the area of the building.
The table is drawn on a sheet framed with a stamp.
Several popular design programs
Of course, today designing buildings and drawing house plans is done using computer programs. They all have different complexity and interface.
Google SketchUp
This program will allow you to easily plan any house according to specified parameters. She is able to view 3D building designs and edit them.
The program is versatile: in addition to design, you can add various details to your own project.
Google SketchUp is more about design work. There are no GOST standards, there are no standardized sizes. In the program it will be possible to quite realistically see a building built from the building materials included in the plan.
The process of creating a project and planning a cottage in Google SketchUp
To make it easier to work with the program, a large amount of training material is built into it. For modern design, it is possible to add a base of elements designed by other users, for example, an exclusive sofa or a vintage chair.
FloorPlan3D
With the help of such a development, you can remodel a private house. It is possible to view the design of the future building in three dimensions.
The program allows, in addition to creating a plan, to develop an interior design for rooms, taking into account all the details.
With its help, you can calculate the required material for repairs. It will show you exactly how much is needed:
You will even be able to calculate the financial costs that will have to be spent on renovating the premises. This program can be successfully used by a simple amateur and an experienced professional. The fact is that it is distinguished by a very accessible and easy interface. The main advantages of this program are:
- Possibility of designing houses of any number of floors;
- All calculations of the required areas occur automatically;
- Absolute precision;
- Large range of building materials, variety of textures;
- Landscape design;
- Adding decorative details;
- Modern room design;
- Model libraries;
- Interactive tips.
ArCon
Using such a program, you can plan the installation of each part, and then see what happened in three-dimensional space. In the program you can:
- Draw a house plan;
- Show its internal structure;
- Determine interior design;
- Create landscape design and site planning.
For normal operation, the program is provided with a huge library, which contains more than 3,000 different interior details. Thousands of finishing materials were used for the display. The building looks very realistic.
AutodeskAutoCad
Perhaps this is the most famous program of its kind. It is used by most designers and hobbyists. Among all similar programs, it occupies a leading position. It is distinguished by an intuitive interface that makes it possible to work with two or three files at once.
An example of a house layout made in AutodeskAutoCad
The most important positive quality is the ability to create arbitrary shapes, in accordance with one’s own imagination. Moreover, the created object can be immediately viewed in three-dimensional space.
Drawing a simple house in cells
We have already looked at how to make a house out of paper, in order to design its appearance, you can consider how houses are drawn in general.
The first drawing sample is very simple, but the result is beautiful. For those who are drawing a house for the first time, we recommend using a simple pencil and an eraser. For our drawing we will prepare:
- notebook sheet;
- black pen;
- multi-colored pencils;
- gel pens.
Let's look at how to draw a house step by step:
- We place the sheet vertically in front of us. In its lower part we draw a house. We draw a segment, eleven cells are enough. On one and the other side of the segment, draw upward lines of nine cells each. Let's connect them at the top.
- Find the center of the top of the house. We retreat upwards six cells from it. Let's put an end to it. From the point we draw down inclined lines. We form the roof. The segments should intersect with the upper corners of the house. You should have a triangular roof. Add another triangle at its top.
- Let's draw a pipe on the roof of our house. We depict it on the left side. We draw two lines, the distance between which is one centimeter. Add a rectangle at the top. We decorate our pipe with bricks.
- Let's finish drawing windows and doors on the house. Our doors will be rectangular. Decorate them with a round window with a heart. The windows will also be rectangular, but their upper part can be made round. Finish the frames and glass. You can add a window on the roof.
- We figured out how to draw a house. Now let's decorate the local area. You can add a fence here. It is drawn using long rectangles that go from above to the corners. One cage is enough for each individual fence. Let's add flowers and move on to coloring.
- Our home will be bright. Draw the outlines of the house with gel pens. Some details can be painted over immediately. Shade the rest with pencils of the appropriate colors.
Done, you have learned how to draw a beautiful house, you can add animals to it and then you will get the whole picture.
