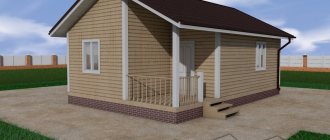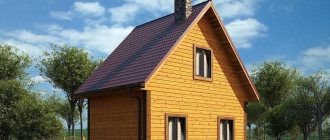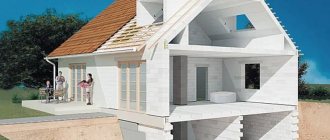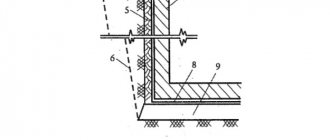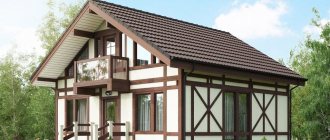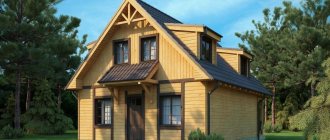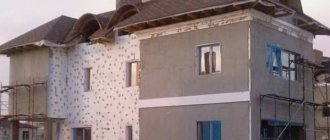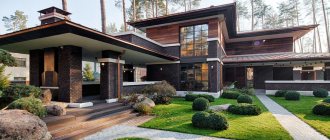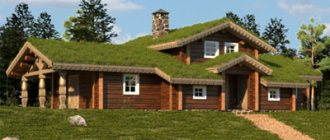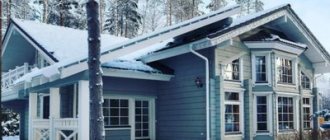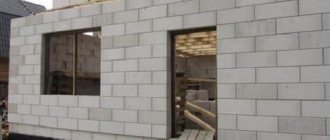A private home is no longer considered a luxury due to financial affordability. But its advantages over multi-apartment housing construction are obvious. One of the most economical and comfortable for living is the 11 by 11 house project. It can be executed in different construction solutions: with a garage, attic, multi-level roof, and other details. The main reason for the popularity of such a development project is the opportunity to show your imagination and design an individual living space.
Basic structure design
In order for the 11x11 house project to meet your expectations, at the planning stage pay attention to the nuances that determine the convenience and practicality of the future design. Firstly, the number of bedrooms needed depends on the number of family members. Secondly, the location of the entrance, windows, parking space or garage depends on the size of the site and the architectural features of the adjacent buildings.
The list of main factors when planning also includes:
- features of the soil and landscape of the site;
- cardinal directions;
- communications supply;
- the ability to redesign the internal space;
- purpose of the premises.
Surveyors determine whether the site is being washed away by groundwater and give their recommendations on the type of foundation, location of drains, and drainage systems. In open areas or in the presence of multi-level buildings around the site, wind flows become a problem.
To protect the house from hurricanes and heavy rainfall, a special design of roofs with slopes is used, which reduces the windage of gusts of wind and eliminates the possibility of rain filling the gables.
It is recommended to inquire about the possibility of laying water, gas and electricity supplies before starting construction work. If owners like to experiment with style, you can use the 11x11 project option, where only the external walls will be load-bearing. But it is mainly suitable for one-story buildings.
Preliminary calculation of the estimate is also important; the process is carried out according to the requirements of the future owners. It will be either a chic large house in the high-tech style, or a practical, economical building, where minimizing the costs of construction and further operation is of paramount importance.
Somewhere between a luxurious cottage and miniature simplicity is the classic European chalet style. Its layout allows you to save money and express your significance and individuality. A special feature of this 11x11 m house is its environmental friendliness, because when using natural materials - wood and stone for the ceiling walls, you can be sure of the safety of the structures. They can also be used as a building frame material.
You may be interested in: Layout options and design of a house with an attic measuring 12x12 m
By thinking through the shape, type of building material, and insulation, you can create a cozy and warm house that meets all approved standards. To plan the construction of blind fences between buildings, permission from neighbors is required, and the laying of asphalt paths, even on the territory of a household, is associated with water and gas supply lines, since access must remain for their inspection and repair.
Preliminary sketches of the layout of a 11x11 building project are definitely needed when designing two-story houses, since they are more difficult to rebuild, even to change the location of internal partitions. And the total cost of the house must be announced before the start of construction work, which will allow the owner to make timely adjustments if necessary.
Ground floor
The construction of houses is often carried out on small plots, especially within the city. It is important to make a design plan for technical premises for residential buildings of 11x11 m. They will house a boiler room and a laundry room. And if desired, a sauna with a relaxation room.
The ground floor is often used for such purposes. It is used for arranging garages and storage rooms and cellars. Due to the depth of the structure, the house becomes more stable even under unfavorable landscape, natural and climatic conditions.
First floor
A building with a layout of a total area of 11×11 meters can be carried out in several types. Multi-level structures significantly save useful territory where a garden is created - one of the main advantages of private home ownership. The layout of a one-story house with these dimensions is simpler, but the size of the plot and its shape are of central importance in this matter. To increase the internal usable area, an attic is equipped. But a two-story house is much more practical due to saving space on the site.
When planning a two-story house, the ground floor usually houses a kitchen-dining room, hallway, living room, and bathroom. Wide windows provide panoramic views of the landscape.
Second floor
The second floor of the 11x11 project is occupied by the bedrooms of family members. It is important to consider the minimum number of corridors in order to save usable space, and also to add 1-2 more bathrooms to the project for the comfort of a large family. But it should be taken into account that additional “wet” rooms will require special insulation, especially on the second floor of a residential building.
A two-story cottage 11x11 cannot do without a staircase. It, like the corridors, should be equipped with sufficient lighting. A closet or utility room is placed under the stairs.
You can make the 2nd floor from wood. This material is not inferior in strength to brick, but is much more environmentally friendly.
Projects of houses 11 by 11 meters
| Share Favorites0 Comparison0 |
This section of our website contains projects of houses with a floor size of 11 by 11 m.
Square
up to 150 m2150-250 m2250-400 m2from 400 m2All
Floors
One-story 3 Two-story 68 Three-story 26 Four-story 1 With a basement 21 With an attic 28
Material
Brick 41 Foam concrete 48 Wood 8 Frame 1 Ceramic blocks 21 Timber 6 Log 1 Stone 89
Peculiarities
Houses with a garage 24 With a flat roof 4 Cottages with a swimming pool 3 With a sauna 33 With a terrace 61 With 3 bedrooms 22 With 2 bedrooms 3 With 5 bedrooms 15 With 4 bedrooms 53 With a boiler room 95 With a bedroom on the 1st floor 70 With 2 bedrooms on the 1st floor 7 With 2 bathrooms 42 With 3 bathrooms 39 With a gym 8 With a second light 15C 3 bedrooms on the 1st floor 1With winter garden 3
Style
Canadian 1English style 1Modern style 6Classic style 3European style 8
Type
Mansions 1Country houses 98
Reset filters
Advanced Search
There are 98 projects in this category.
Sorting:
- Square
- Price
- Rating
- Novelty
- Comments
- Sales
M-202-1K
M-202-1K project of a three-story brick house with a base measuring 11 by 11
| 213 m2 | 10.9 x 10.8 m |
| RUB 33,000 |
M-165-1P
M-165-1P project of a one-story house made of foam blocks with an attic measuring 11 by 11
| 165.28 m2 | 10.6 x 10.6 m |
| RUB 35,000 |
A-139-1K
A-139-1K project of a one-story brick house with an attic measuring 12 by 11
| 140 m2 | 11.5 x 11.3 m |
| RUB 19,950 |
R-166-1P
R-166-1P project of a two-story house made of foam blocks measuring 11 by 11
| 164.12 m2 | 10.7 x 11.1 m |
| RUB 36,000 |
C-215-1P
C-215-1P project of a two-story house made of foam concrete measuring 11 by 11
| 215.7 m2 | 10.8 x 10.8 m |
| RUB 36,000 |
O-157-1K
O-157-1K project of a two-story brick cottage with a garage measuring 11 by 11
| 158 m2 | 10.8 x 10.9 m |
| 45,000 rub. |
N-230-1P
N-230-1P project of a two-story aerated concrete house with a basement and a garage measuring 11 by 11
| 233.02 m2 | 11.4 x 10.8 m |
| RUB 48,300 |
U-180-1K
U-180-1K project of a two-story brick house measuring 11 by 11
| 180.46 m2 | 11.4 x 11.4 m |
| RUB 36,000 |
V-185-1P
V-185-1P project of a two-story house made of foam blocks measuring 11 by 11
| 185.69 m2 | 11.3 x 10.5 m |
| RUB 36,000 |
V-270-1K
V-270-1K project of a two-story brick house with a basement and attic measuring 11 by 11
| 270.22 m2 | 10.7 x 10.7 m |
| RUB 38,000 |
D-165-5P
D-165-5P project of a two-story house made of foam blocks measuring 11 by 11
| 173.5 m2 | 10.8 x 10.7 m |
| RUB 52,800 |
U-288-1K
U-288-1K project of a two-story brick house with a base measuring 11 by 11
| 288.47 m2 | 10.5 x 11.3 m |
| RUB 38,000 |
U-157-2K
U-157-2K project of a two-story brick cottage measuring 11 by 11
| 158 m2 | 10.9 x 10.9 m |
| RUB 36,000 |
U-160-1P
U-160-1P project of a one-story house made of foam blocks with an attic measuring 11 by 11
| 160.66 m2 | 11.1 x 11.5 m |
| RUB 36,000 |
V-143-1K
V-143-1K project of a two-story brick house with an attic measuring 11 by 11
| 143.97 m2 | 11 x 11 m |
| RUB 32,000 |
A-180-1P
A-180-1P project of a one-story house made of foam blocks with an attic measuring 11 by 11
| 180 m2 | 10.6 x 10.6 m |
| RUB 34,200 |
G-195-1K
G-195-1K project of a three-story brick cottage measuring 11 by 11
| 195.1 m2 | 11.3 x 11.1 m |
| 52,000 rub. |
M-168-1P
M-168-1P project of a two-story house made of foam blocks measuring 11 by 11
| 168.01 m2 | 10.6 x 10.6 m |
| RUB 35,000 |
T-148-1P
T-148-1P project of a one-story aerated concrete house with an attic measuring 11 by 11
| 147.8 m2 | 10.5 x 10.8 m |
| RUB 36,500 |
R-161-1P
R-161-1P project of a two-story house made of foam blocks measuring 12 by 11
| 161.38 m2 | 11.5 x 11.2 m |
| RUB 36,000 |
V-176-1P
V-176-1P project of a two-story house made of foam blocks measuring 11 by 11
| 176.43 m2 | 10.9 x 10.9 m |
| RUB 36,000 |
U-195-2P
U-195-2P project of a two-story cottage made of foam concrete measuring 11 by 11
| 194.95 m2 | 11.2 x 10.5 m |
| RUB 36,000 |
C-126-1P
C-126-1P project of a one-story cottage made of aerated concrete with an attic measuring 11 by 11
| 126.4 m2 | 11.4 x 11.4 m |
| RUB 27,000 |
W-130-1K
W-130-1K project of a two-story brick cottage measuring 11 by 11
| 127 m2 | 11.4 x 11 m |
| 26,000 rub. |
U-145-1P
U-145-1P project of a one-story aerated concrete house with an attic measuring 11 by 11
| 144.9 m2 | 11 x 10.9 m |
| RUB 32,000 |
T-141-1P
T-141-1P project of a two-story aerated concrete house measuring 11 by 11
| 141.5 m2 | 10.5 x 10.8 m |
| RUB 35,500 |
T-137-1P
T-137-1P project of a two-story aerated concrete house with a garage measuring 11 by 11
| 137.5 m2 | 11.1 x 10.5 m |
| RUB 34,300 |
U-157-1K
U-157-1K project of a two-story brick cottage measuring 11 by 11
| 157.76 m2 | 10.9 x 10.9 m |
| RUB 36,000 |
M-142-1D
M-142-1D project of a one-story wooden house made of timber with an attic measuring 11 by 11
| 142.2 m2 | 10.6 x 10.7 m |
| 30,000 rub. |
M-117-1D
M-117-1D project of a one-story wooden cottage made of timber with an attic measuring 11 by 11
| 117.75 m2 | 11 x 11 m |
| 25,000 rub. |
22002404375733883414349185032273262338722933112317028482852289029022957297929962998301230262497269227502779279121642185
| 105.64 m2 | |
| Box 4.6 million Warm contour 5.4 million White box | |
| More details | |
| 122.73 m2 | |
| Box 7.3 million Warm contour 8.2 million White box | |
| More details | |
| 115.97 m2 | |
| Box 7 million Warm contour 7.9 million White box | |
| More details | |
| 216.47 m2 | |
| Box 11.8 million Warm contour 12.9 million White box | |
| More details | |
| 18 m2 | |
| Warm contour 1.65 million | |
| More details | |
| 128 m2 | |
| Warm contour 6.85 million | |
| More details | |
| 43.48 m2 | |
| Warm contour 3.7 million | |
| More details | |
| 381.58 m2 | |
| Warm contour 19.8 million | |
| More details | |
| 51 m2 | |
| Warm contour 4.5 million | |
| More details | |
Previous Next
House projects Brick Foam concrete Wooden
Single-storey Double-storey With basement With attic
For narrow areas Houses with a garage With a flat roof
With discounts
New projects
Payment options:
| by card | according to account |
About the company About us Advertising in the catalog News Articles
Additional premises
To give the 11x11 house originality and ease of use, the project is complemented with a terrace with a basement and an attic. It is advisable to make the terrace layout covered to protect it from excess moisture. The plinth will strengthen the exterior of the building and also create a visually appealing appearance.
You may be interested in: Construction of outbuildings on the site: proper location, do it yourself
An additional seating area in the 11x11 m building will be provided by a bay window. Its layout can be square, rectangular or made in the shape of a polyhedron or semicircle. Its main feature is illumination. Wide windows will add elegance and aristocracy to the 11x11 room layout.
A cottage with a veranda also looks very original. In addition to the aesthetic side, this is also an area that can be used to meet guests, relax, or organize a greenhouse.
Attic
The attic in the 11x11 project can be used as a full-fledged room. This is an additional bedroom, a creative workshop, a mini-observatory for stargazing, and a library. If the room is not in demand, it is converted into a storage room. Panoramic windows or windows built into the roof will decorate the design and allow you to get more natural light.
Balcony
The layout of two-story structures suggests the possibility of designing balconies. If the owner wants to get a balcony-terrace, it should be additionally reinforced with columns. Typically, such a balcony cannot be glazed, but to ensure heat conservation, this option is more acceptable. Sometimes a more advantageous option, as well as an aesthetically attractive one, is to use a bay window, which will create a visually similar silhouette.
Garage
The 11x11 housing layout with an adjacent garage is very convenient for owners. Free-standing structures visually divide the area into several parts, which is not particularly practical if you have a small area. The project of an 11x11 residential building with a garage should be planned from the beginning to take into account access options, turning space, and the number of cars in the family.
In two weeks, the film crew of the unique project “Challenge” will go into orbit.
About 15 space launches from different cosmodromes are planned by the end of this year. The General Director of Roscosmos announced this on September 21 at the “Orbit of Youth” conference. Dmitry Rogozin spoke about the prospects for Russian cosmonautics.
Meanwhile, Baikonur is preparing for the most anticipated space launch of the year. In exactly two weeks, the film crew of the unique project of Channel One and Roscosmos “Challenge” will go into orbit.
First there is a lack of oxygen for three minutes, then saturation for four minutes. There are a lot of trials behind us, so for actress Yulia Peresild, it seems like it’s already a routine, like experienced astronauts. Training with a smile and without nerves.
Continuous saturation measurement. The doctor says it feels like conquering the highest mountain in Scandinavia, Gallhepiggen. 2.5 thousand meters. Roundtrip. Twice. In 47 minutes. This is how long the training lasts.
“The purpose of our hypoxic training is to increase the resistance of hypoxia, as well as to adapt functional reserves in order to prevent any influence of unfavorable factors and, if God forbid, some emergency situations arise when hypoxia occurs, so that you are ready for it,” explains functional diagnostics doctor Rusana Serebryakova.
The crew is ready for anything. During the flight, Yulia Peresild and Klim Shipenko are not only actresses and directors - full-fledged flight engineers. Unlike the American civilian crew that was sent into space last week. People there are just tourists.
The project of Channel One and Roscosmos is the accelerated training of non-professionals specifically for performing tasks in space. And not “just fly”. Students asked Dmitry Rogozin about cooperation with private US companies today at the “Orbit of Youth” conference in Baumanka.
“It is hardly possible for our organizations to have any kind of cooperation with SpaceX, because they are direct competitors, they are trying to squeeze us out of the launch services market, using a variety of schemes, primarily dumping. But at the same time, at the expense of funds from the Pentagon and other government customers, they compensate for the losses they incur due to this dumping,” explained the head of Roscosmos.
But the first ones are us again. A joint project of Channel One and Roscosmos “Challenge”. The foreign press also writes about this. But the crew today doesn’t seem to have time for that. Intensive training continues at Baikonur. Space is even closer.
“In fact, we feel like we’ve reached the finish line quite a long time ago. Now there have been two completely crazy days. We met our ship. It feels like we’ve been here for a couple of months already,” shared Yulia Peresild.
Meeting with the ship. Astronauts call this “fitting on the ship.” It should be comfortable and convenient to work. The astronauts check whether they can reach the control panels from their individual cradle seats. And this is a long process. Every little detail matters. And here, says crew commander Anton Shkaplerov, they set a record.
“Although this was the fourth time I accepted my ship as commander, we broke the record for accepting the ship, we took it for 10 hours. It was 9.5 before. We killed him. We were in these overalls several times at first, then we put on spacesuits and returned,” said the cosmonaut.
A unique mission. For the first time in history. This is truly a “Challenge”. A little more than two weeks until the start. Preparation at an accelerated pace. The crew is not just one team - like one family.
“We are very lucky. We talk about this a lot, that we, as relatives, don’t choose, we didn’t choose the commander and the commander didn’t choose us. Therefore, it somehow coincided that we had similar personalities,” notes Klim Shipenko.
“Anton, among other things, is that he is an astronaut, a hero, he is a super organizer. Because if anything concerns even everyday things, he is behind us. We woke up, got up, and got dressed. He watches over us like a father, like a brother,” says Yulia Peresild.
Ceremony of raising the flags of Russia and Kazakhstan. At Baikonur this is a tradition, the official beginning of pre-launch preparations. A little more, and the earth will tremble under the feet of those who will accompany you on the flight. The launch is scheduled for October 5.
Material selection
When choosing a building material, they focus on many aspects:
- design features of the layout of the future 11x11 building;
- designers' decisions;
- cost price;
- reliability, practicality, insulating and heat-saving characteristics;
- compatibility of external and internal finishing materials.
Projects of houses 11 by 11 from timber have gained particular popularity in recent decades due to environmental friendliness and financial accessibility. The aesthetic appeal of timber buildings is undeniable.
The design idea of the architect, based on the preferences of the owners, can be realized with the help of foam blocks. This is an economical but durable material with excellent technical characteristics.
Aerated concrete is also considered an environmentally friendly material with minimal waste of time and finances for the construction of even complex structures. It retains heat well and does not burn, which is essential for modern homeownership.
Layout options
For a family of 3-4 people, a layout with two bedrooms, a common living room and one bathroom is suitable (project No. 1). A separate room for a wardrobe minimizes the need to overload the living space with furniture. A medium-sized kitchen and a large terrace will serve as a collective eating area, an additional place for communication between the whole family and their friends.
You will be interested in: Layout of a village house: projects and options, interior interior
The design of a house built for several generations of relatives should have a larger number of bedrooms. Option No. 2 presents a project with 4 living rooms, a kitchen with a veranda and one bathroom. The minimum number of corridors and the attic floor allow rational use of possible living space.
Owners who are accustomed to feeling comfortable will like layout project No. 3, which includes a kitchen-living room, a bedroom, a separate bathroom and a spacious hall. Having 2 wardrobes means using the one closest to the vestibule for outerwear. And the second wardrobe is placed in a special room, the exit to which is provided from the bedroom.
The 11x11 house, made according to project No. 4, will be chic and spacious. Two large halls on both floors, a terrace and 4 bedrooms, not counting the room on the first floor, provide comfortable living conditions for 5 people. The kitchen is an island connected to the hall with a bay window.
The presented 11x11 projects take into account the technical conditions for connection to sewer and water supply systems, regulatory requirements of a sanitary, fire and environmental nature.
