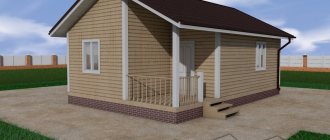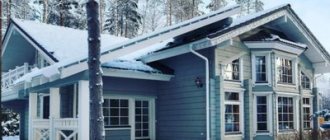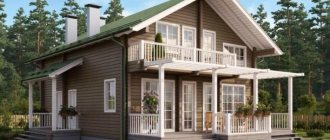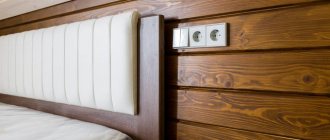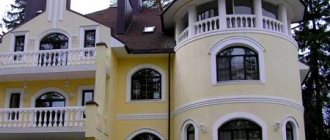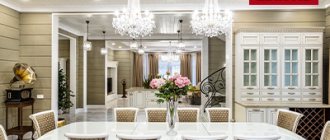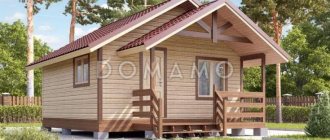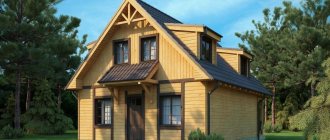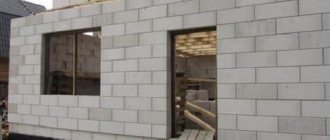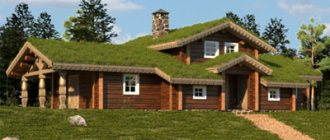Therefore, we will consider all the pros and cons of building a house from timber, as well as the varieties of this lumber and their features when constructing residential buildings.
Is it possible to build residential buildings?
Houses made of timber have an attractive appearance and high environmental friendliness , which is often a decisive factor when choosing material for construction. But we should not forget that the timber itself does not have sufficient thickness for high-quality protection from the cold in winter. Most often, the size of one such element is 150 by 150 mm, and the effective wall thickness should be at least 300 mm.
Therefore, there are often cases when, if planned and constructed incorrectly, a house made of timber is not energy efficient, and the heating system cannot cope with the heating. The construction of wooden buildings requires a careful analysis of weather conditions, as well as the selection of the correct insulation and lumber, so that upon completion of the work there is no need to redo the entire building.
In addition to insulation, a house made of timber has other
disadvantages :
- cracking;
- shrinkage;
- freezing of joints and others.
But despite the disadvantages, such a building also has its positive aspects :
- speed of construction and heat transfer of walls,
- durability;
- the house “breathes” (natural air circulation).
Building a house from timber is a choice that is recommended to be made only after careful consideration and planning, since depending on the function of the building (cottage, bathhouse, residential building), as well as on climatic conditions, the construction of such a structure may not be effective or, on the contrary, necessary .
What are the disadvantages of a house made of timber?
A wooden house also has disadvantages, and the main one is inseparable from the main advantage and is associated with the properties of wood.
Biological instability
Wood is a natural material, and under normal conditions it decomposes, participating in the cycle of substances. The walls of the log house need protection from rotting, fungus, and insects. Perhaps the most unpleasant consequence of a fungal infection is the disappearance of one of the main advantages - environmental friendliness, since the fungus can poison the atmosphere in the house and make it uninhabitable.
To protect wood, walls are impregnated with antiseptics (Environmentally friendly!). It is necessary to constantly monitor the condition of the walls and protect them from moisture.
Flammability
The flammability of wood creates a constant risk of fire. However, any structure is at risk of being damaged by fire. Careful adherence to fire safety standards will reduce this drawback to a minimum. To reduce the danger, you can use fire retardant impregnation (Environmentally friendly!).
Heat preservation
The ability to retain heat inside is in no way related to the advantages of a log house, unless it is additionally insulated. But if we have a classic log house, then all heat conservation is provided only by wood. The thermal conductivity of dry pine in the direction across the fibers is 0.9-0.12 W/(m∙oC). This is approximately 4–5 times less than the thermal conductivity of brick. Wood is deservedly called a warm material.
However, with a typical thickness of 200 mm for timber walls, their reduced thermal resistance will be only about 1.6 (m²∙оС)/W, and this is half as much as required by building codes, if we focus on the Moscow region. Such thermal conductivity does not even ensure compliance with sanitary standards for housing!
A timber house of conventional construction without additional insulation is not suitable for permanent residence in a cold climate.
What types of material are used?
There are a large number of different types of timber for building a house, which are suitable for different cases. There are straight cut or turned types, with cut-out grooves, glued from boards, sandwiched with penoplex and others, which we will consider further.
Rectangular
This type of timber is the simplest and most standard option, which is used in most buildings not only as a base, but also as partitions for roofs or walls. It has a square or rectangular (carriage) shape , as well as the lowest cost of all its analogues.
This type of lumber requires a lot of time to process, and wood with natural moisture, after it dries, most often becomes covered with cracks, shrinks strongly, and can also “lead” or twist. For the construction of residential buildings, this type of timber is most often used for small utility buildings or for exterior and interior decoration.
Profiled
This lumber is distinguished by the presence of special grooves, which are cut on both sides for tighter contact when laying.
Such cutouts make the assembly of the structure more convenient, since a large number of additional clamps and fasteners are not required, and also more reliable.
Due to the density of the connection, profiled timber , which has a positive effect on energy efficiency. Since all grooves are cut automatically in the factory, this reduces the chance of uneven grooves that could cause them to fit poorly.
All logs with this design are dried in production, and are also treated with fire retardants (liquid to prevent combustion) and antiseptics (so that the wood does not rot and mold does not appear on it). Due to such work, the cost of lumber increases, but quality and durability improve.
An article about the features of houses made of profiled timber is here.
Glued
This type of timber is made from boards (slats), which can be either from one or from different types of wood . The advantage of such lumber is that it is dried to an optimal condition and glued with the boards laid so that the fibers are directed in different directions.
This makes such timber more durable, it “leads” less, and it is almost not subject to shrinkage. When gluing, either synthetic non-toxic glue or a natural resin connector can be used. The disadvantage of such timber is that it does not “breathe”, so you will have to provide additional ventilation to create a microclimate in the house.
There is also laminated veneer lumber, the layers of which alternate between wood and penoplex (or its analogues), which, depending on the number of layers (from 3 to 7), makes it possible to increase the energy efficiency of the house, since penoplex is a good insulating insulation.
Features of the construction of houses made of laminated veneer lumber are discussed in this article.
Calibrated
Calibrated timber is any variety of this lumber that has a fixed size in one batch (the same cross-section, shape and length).
Glued laminated and profiled timber are initially calibrated, as they are manufactured using production technology, which reduces the presence of inaccuracies and human factors.
Full information about houses made of calibrated timber is here.
Vertical
Vertical timber is an analogue of profiled lumber, but is made using more precise technology, since the grooves have complex geometry. This technology appeared relatively recently in Russia and is called Naturi in some countries.
The positive quality of this type of timber is that with its help a house can be erected in 2 months and with any convenient wall thickness . Exterior finishing can begin immediately after completion of construction work, because such a structure is practically not subject to shrinkage.
Also, such houses are not subject to freezing of the corners, since they are connected not according to the classical scheme (tongue or tongue and groove), but using the same grooves that are machined into them. External and internal walls are finished using profile boards, which increases the speed of work.
The disadvantage of such timber is its high cost in comparison with conventional profiled and glued analogues, since the thickness of the walls is much greater. This lumber also needs to be dried in special chambers and treated with fire retardants and antiseptics.
Since there are a large number of empty spaces inside the walls, insects or rodents can settle in them, which can damage the walls. Also, building such a house by one person is very difficult due to the way the beams are connected to each other.
To join, they need to be lifted to be installed next to the previous profile and secured with dowels (dowels - wooden or metal (usually rounded) oblong connections), which need to be placed in the cut holes.
Read what else you need to know about building a building from vertical timber here.
Planed
Planed timber is lumber that is dried on special equipment and processed on four sides with high-quality grinding equipment.
This type of timber can have both smooth edges and convex edges on the outer sides, as well as grooves, like a profile analogue.
This lumber has an increased cost due to the complexity of processing , but this is compensated by the quality and attractive appearance of such wood. Also, due to additional processing, planed timber is more convenient and durable than conventional cut timber.
Useful information about the construction of cottages from planed timber is here.
Rounded
The rounded beam is a turned round beam, which allows you to get rid of the main disadvantage of conventional log houses - the difficulty of installing cone-shaped logs. This lumber has the shape of a regular cone and, unlike ordinary unplaned wood, does not taper towards the edge.
This shape is set on special milling machines, which allows you to control the thickness of the final product. Also, all the necessary grooves and bowls are machined in production so that the house can be assembled as a construction set immediately after the foundation is ready.
This type of timber has increased sound insulation , but, like other representatives of lumber, it has low combustion resistance. Also, when drying, it shrinks and cracks. To extend its service life, it requires frequent treatment with chemicals against fungi, rot, insects and rodents.
The nuances of building cottages from cylinders are in this article.
Dry
Dry timber is lumber that is processed using special convection chambers. The moisture content of the wood after treatment should be 10-12% , which is a good value for the construction of residential buildings. Most often, 75x75 mm timber is dried to this value, since it is optimal. The processing time for such material is 2 weeks.
Since the processing time in the chamber increases due to its size, a 200x200 or 120x200 timber can be dried for more than a month, and the market most often offers dried logs, the humidity of which is 18-23% on the outside and more than 30% on the inside.
Over time, such material can shrink and deform, since warping and cracking occur during natural drying from 16% to 8-10% humidity, so when choosing timber you should carefully monitor its moisture content.
Read more about the nuances of building a house from such timber here.
Natural humidity
Lumber of natural moisture is not subjected to any processing after cutting, therefore it has the lowest cost on the market. In such a tree, the humidity ranges from 20 to 60%, which will subsequently result in the formation of cracks and deformation of the timber after natural drying.
Such material is subject to the formation of fungus and rotting much more than dried and processed material, and shrinkage also takes a very long time (from six months to 1 year).
Detailed information about houses made of natural moisture logs can be found here.
Solid non-profiled timber
This type of timber has the simplest manufacturing technology. To obtain it, four sides of the edge of the log are cut off. The most common cross-section of such timber is 150x150 mm or 150x200 mm. The production of solid timber does not require complex woodworking equipment, therefore, in terms of the number of offers on the market, this timber occupies a leading position.
+ Advantages of solid timber
- Availability. Since the process of manufacturing solid timber is not complicated, it can be purchased almost anywhere, with minimal waiting time from order to delivery of products.
- The low cost of this material is due to the simplicity of its manufacture and the absence of costs for drying wood.
- Environmental friendliness. This timber is able to regulate the level of humidity in the house, absorbing excess moisture that accumulates in the premises during human activity.
— Disadvantages of solid timber
- Difficulty in laying the frame. Since the timber does not have longitudinal profiled grooves, when constructing a log house it is quite difficult to achieve a high-quality surface of the walls of the house.
- Increased construction time. Considering that solid timber has natural moisture, after the construction of the log house is completed, it must undergo shrinkage, which can last more than a year. This process includes additional work to fill the seams with sealant.
- Cracking of non-profiled timber. The shrinkage of a house made from wet timber leads to the appearance of cracks, twists and bends in the timber, which increase the gaps in the joints between the crowns.
- The spatial rigidity of the house throughout its operation is ensured only by the strength of the dowels, which hold the crowns in a given position, resisting possible deformation of the timber, especially during shrinkage of the log house.
- Significant costs for finishing and thermal insulation work. A house made of solid timber requires finishing work both inside and outside the building due to its minimal aesthetic appeal.
- Susceptibility to fungus. Natural shrinkage of wood does not eliminate the risk of fungus. It can be eliminated with the help of modern means of protection, but this is another, additional, cost item.
As you can see, the list of positive qualities is quite short. A dry statement of facts and a comparison of advantages and disadvantages shows that the balance is clearly unfavorable for this material.
Options for wooden cottages
You can build different types of residential houses from timber, which can serve different purposes and vary in appearance. This is due to the fact that such lumber has high versatility, which allows you to make buildings in the form of log houses, or sheathe frames with timber.
Log house
Most often, a log house is made from the simplest rectangular or rounded beams, since the former are the cheapest, and the latter are most similar to ordinary logs, but are more convenient for construction.
A log house is made from timber in the same way as from logs :
- lumber is stacked on top of each other with a layer of insulation;
- the joints at the corners are made “toe-to-toe” or tongue-and-groove.
Such buildings are most often made as summer kitchens, bathhouses or technical structures. But residential buildings in the form of a timber frame can also be made, but the energy efficiency of such a building directly depends on the thickness of the timber, the insulation work carried out, as well as the moisture content of the lumber, since after shrinkage, cracks may appear in the walls.
Frame
The basis of the building is a frame made of timber, which is installed in a certain way. The quality of such a building directly depends on the wood, since if it is not sufficiently processed and dried, the building may fail or the beams will begin to rot.
This building is considered one of the warmest among its analogues, despite the thickness of the walls . Since there is a space inside between the panels that allows you to retain heat. Also, such a structure is easy to build due to the lightness of the material itself, but this also affects its strength.
The walls of such a house can be easily damaged by mechanical impact (a fallen tree, a driven car). Considering that a house made of wood is easier to disassemble if it collapses, such structures are often used in places with increased seismic activity.
Dachny
A country house made of timber is most often built for people to come and relax in the summer. Such buildings are rarely made with the expectation that they will retain heat well and not freeze. Moreover, such a design must be strong and durable.
Country houses are usually made in the form of a log house from not too thick rectangular timber, since the construction is very cheap. Such a house is made with an emphasis either on simplicity and cost, or on appearance, which is most often the opposite of the first option.
You can learn about the features of building country houses from timber here.
Winter
To build winter houses from timber, careful selection of material and design calculations are required. Most often, winter houses are not made too large, which helps save on heating costs. When building such a structure, you should take into account the minimum possible temperature in the region , since the optimal wall thickness for Russian frosts is 30-40 cm or more.
Therefore, for winter houses, a structure made of vertical timber is suitable, since it can be used to make a set of walls up to a certain thickness, as well as a glued analogue with a foam layer, since it has good thermal insulation properties despite its small thickness.
Winter house option in the photo:
The intricacies of building winter houses are discussed in this article.
Domokomplekt
A house kit made of timber is a set of lumber that already has all the necessary connections and lengths for building a solid house according to a pre-drawn plan. This type of modern construction is a kind of construction kit with a certain set of parts and final shape.
You can read about house kits here.
Features of laminated veneer lumber
From the name it is clear that it consists of glued parts. First, the lamellas are cut out, which are then treated with antiseptics, dried to a certain humidity, and then glued together. Due to the complex manufacturing process, the price tag for this material is approximately 2.5-3 times higher than that of conventional timber and 80-90% higher than that of profiled timber.
If laminated timber is made according to all the rules, then it does not crack and does not shrink. The finishing process can be reduced only to painting or varnishing, since protective impregnation is also carried out at the enterprise.
Another consequence of the lack of shrinkage is that after just a few weeks, the folded frame can be immediately placed under the roof, and after another few weeks, finishing can begin. This time is necessary for the bowls to shrink, and the geometric dimensions of the laminated timber, as a rule, do not change. That is, there is a significant saving of time - everything, including finishing work, can be done in one season.
Country housing project
A project for a house made of timber is perhaps the most important part when building a house, since with proper planning, an estimate, strength and energy efficiency of the entire structure are drawn up.
also includes :
- layout;
- specification;
- materials used;
- the location of all power units, which will reduce energy consumption and the possibility of fire.
The correct design also takes into account possible shrinkage with subsequent deformation, which makes it possible to avoid this at the planning stage or reduce the impact of these factors.
How are the beams connected?
There are quite a few ways to connect timber, let’s look at just a few of them. Corners in walls can be mated in the following ways:
- Back to back
- Half a tree
- With the help of a root thorn
- On dowels
The simplest option is back to back. In projects with a basic cost, this method of interfacing is usually used. It is easy to perform, but, unfortunately, cold. It turns out that it does not allow creating an air thermal lock at the joints and the wind blows through the walls. It is recommended to use end-to-end jointing only if in the future the walls will be insulated with additional materials.
Methods for connecting timber to the rest |
Methods for joining timber without residue |
In order to connect the beams together vertically, it is recommended to use dowels - round or square bars. They are driven into holes made vertically, passing through several beams at once. Pins can be made of either natural wood or metal (the first option is preferable).
The timber is usually made in a standard length - 6 meters. This length is related to the height of the trees. There are logs longer than 6 m, but they are considered non-standard and are prepared to order. Moreover, not all modern machines are designed to work with logs whose length exceeds the standard 6 m.
Technology and instructions for assembly and installation
Since the structure of a house made of timber is light in weight, compared to buildings made of brick, the cost of the foundation will not be so high, since it is not necessary to dig large trenches and spend a lot of concrete. To keep the walls from absorbing moisture from the foundation, it is necessary to lay a layer of hydrophobic material between the wood and the base .
Also, to reduce contact with moisture, all wooden structures are treated with special waterproofing impregnations. So, for example, before laying the first crown, a board is laid on the foundation, which is thoroughly soaked in bitumen mastic. These structures are connected to the base with studs that are cast into concrete.
The subfloor is installed with the first crown. In increments of 70 cm, logs made of 150x150 mm timber are fixed. This is done so that the boards can be laid without nailing them, in order to subsequently make a subfloor out of them.
The design of the walls directly depends on the chosen lumber and the layout of the house, since with vertical timber the walls are simply “built up” and fastened with vertical dowels, while with a frame house the structure of the house and its fastening depends on its size.
For conventional horizontal installation, it is necessary to lay the beams one on top of the other, alternating the layers with insulation (if this is a residential building). The roof of the house is installed depending on the type chosen, since mansard and gable roofs are mounted differently.
To help your house dry out quickly, you can cut out window and door openings as this will improve air circulation. Here we place fixing strips so that the openings do not leak during shrinkage.
Read more about the technology of building houses from timber with your own hands here.
Features of wood for a wooden house
When talking about houses built from timber, it is necessary to start the story from its foundation - wood. For the manufacture of construction timber, as a rule, coniferous wood such as spruce or pine is used. Less commonly you can find fir, cedar, and larch. Despite the fact that the materials are equivalent to each other, a number of differences can be identified.
For example, fir or spruce are cheaper than their competitors. Spruce has virtually no color difference between logs. Pine has a wide range of colors, larch does not rot for ten years, but it is characterized by a lot of weight, and additional difficulties arise during construction. Fir has a beautiful natural texture, but, unfortunately, its strength leaves much to be desired. Siberian cedar is light and beautiful, but since it is transported from Siberia, this greatly affects its cost.
Of course, timber can also be prepared from birch: its main advantage is low cost, but over time you will have to pay for the savings with poor quality walls. The cost of timber made from natural oak will scare away almost any customer, and when producing building materials from larch wood, you can safely add a new column to the estimate - “sawmill”.
The construction of houses made of logs or profiled timber cannot be started without checking the moisture level of the wood for construction. If this figure exceeds 22%, the tree will probably be subject to biological effects - rotting - over time. The wood for building a house must be dry.
Convective drying chamber. The process of loading prepared timber for drying is underway.
There are two types of drying:
- Drying in chambers
- Natural drying
Each of them has its pros and cons. Drying in chambers requires a lot of energy, which significantly affects the cost of building materials; natural drying is a very long and complex process. It is these reasons that determine the emergence of a relatively new building material - laminated veneer lumber and its brother, insulated laminated veneer lumber. It is made from separate thin planks, which are pre-dried separately.
In wood, wet particles are distributed unevenly. In the center, where the dead cells are located, there is two to three times less moisture than at the edges. This causes tension to appear inside the wood, which is why cracking subsequently begins. Cracks themselves are a minor defect, but you should strive to keep their number to the minimum possible.
When moisture evaporates from wood, weight and volume are lost. The beams or logs become smaller, thinner - the wood shrinks and a whole set of measures and features associated with this occurs.
Advantages and disadvantages
The main positive qualities of a house made of timber are:
- environmental friendliness;
- ease of construction;
- appearance;
- relatively low cost (using cheap materials).
The disadvantages of houses made of timber can be considered:
- low fire resistance;
- low energy efficiency depending on the thickness of the walls and the selected timber;
- high cost if you make a large house from quality materials and good insulation;
- lower resistance to mechanical damage than brick buildings.
Learn more about the advantages and disadvantages of timber houses in this article.
Vanches, timber or carriage
Beam - a log edged on all four sides. There are quite a lot of intermediate options between timber and logs. For example, today construction companies offer a huge number of wooden country houses built using Scandinavian technology, when a carriage (half-beam) - that is, a beam cut only from two opposite sides. The shape of the finished logs resembles an oval, and their even parts are the future external and internal walls. When using a carriage in construction, the number of crowns in the wall becomes smaller, but their thickness increases.
Three-edged timber, also known as vanches , has only one semicircular side. From the inside the house is no different from a timber building, but from the outside it resembles a log house. It is very rare to find a half-carriage - a log edged on one specific side, its cut side making up the wall from the inside.
Types (range) of timber: a - two-edged timber, b - three-edged timber, c - four-edged timber
Photo
Real examples of timber houses in photographs:
What to look for when choosing?
When choosing timber for the construction of walls, you need to pay attention to the following points :
The surface of the lumber should be as smooth as possible. To check this, you need to place it on a flat floor. The material that gives characteristic gaps must be abandoned.- The symmetrically drawn annual rings indicate high quality. If they narrow and expand disproportionately, the timber will bend over time.
- Uneven color means different tension in the wood. This can cause the walls to warp.
- Blue and gray spots indicate mold processes. There is no need to take such timber, despite the persuasion of the base staff.
Reference . The degree of drying can be determined using a special probe. The timber is ready for construction when its humidity is 20%. Wet must be brought to condition.
Technical characteristics of timber
Beam dimensions
The classic size of the timber is 100 mm x 150 mm. The proportions in height and thickness can vary both up and down, depending on the purpose of the material. The length of one beam is from 4 to 6 meters, also depending on the purpose.
Strength and Density
The strength and density of the structure of building timber can be very different and depends on many factors: the thickness of the material, the type of wood from which it is made, the location of the wood and its age. When choosing a timber based on strength, it is necessary to proceed from the purpose of its use, from the load that the wood will experience in the structure of the house. The most durable and dense species are oak and larch; softer species include conifers. Timber with a structure density of approximately 20% is considered high-quality for the construction of houses.
Humidity of timber
The normal moisture content of timber for building a house is between 10% and 12%. If you use a material with a higher humidity of up to 20%, there is a risk of a high percentage of shrinkage, cracking of the lamellas and a change in their geometry. Therefore, if you intend to purchase high-quality material, you need to pay attention to the moisture level of the wood.
The moisture content of the timber depends on the type of wood and the drying method
Weight
An important indicator that should be taken into account during any construction. Each type of wood has its own density and weight with the same dimensions of the timber. Therefore, the weight of the lamella is calculated using the following formula:
m = a* b* P
where m is the mass of the beam lamella, a and b are the dimensions of the sides of the beam (section), P is the density of the beam
Thermal conductivity
Also, the value depends on the natural properties of the wood. The more porous and less dense the wood, the less heat exchange with the environment and the more heat or cool air is retained inside the structure. Cooler materials are hardwoods: larch and oak, which is why such wood is often used for the installation of fundamental structures, as the first crowns in the construction of log houses, as foundation piles, other supports and load-bearing structures. For the installation of walls, due to their lower density, the most suitable are coniferous species, pine, cedar and others. A wall made of timber retains 5-6 times more heat than a stone wall made of bricks of the same thickness.
comparison of thermal conductivity of timber and other wall materials
comparison of the thermal conductivity coefficient of timber and other wall materials
Fire resistance and moisture resistance
Timber made from any type of wood has low fire resistance and water resistance. Wooden materials burn well, support fire and are capable of self-ignition when exposed to high temperatures. This is a significant drawback of timber, which stops most private developers from using it. In wooden houses or houses with significant use of timber, it is imperative to observe fire safety measures, install fire extinguishing systems and reliable electrical wiring with good protection.
In addition, wooden beams quickly become saturated with moisture and, absorbing it, can increase in volume, which adversely affects the integrity of the structure. Therefore, it is recommended to erect buildings from timber, including in the construction project external protective surface treatment with special impregnations or finishing materials.
any wood material has low fire resistance
Shrinkage
The percentage of timber shrinkage directly depends on its humidity at the time of construction. The moisture content of living wood immediately after harvesting can be from 40% to 80%, respectively, if such wood is used for construction, then the percentage of shrinkage of the structure will be as large and problematic as possible, it can be more than 20 percent. The average percentage of shrinkage of timber that has undergone chamber drying will be from 8% to 15%. If you use timber prepared from already dry “kelo” wood, which has dried before it was cut, then its shrinkage percentage is especially small and amounts to up to 3%.
Durability
To this day, there are log houses and houses made of timber, which have not undergone significant changes in design and allow you to safely stay inside, the age of which reaches more than 200 years. Of course, these are exceptions to the rules, which arise as a result of favorable climatic conditions, proper installation and proper care of a house made of wooden planks. On average, a well-built house made of timber, in compliance with the basic requirements for wooden buildings, will safely last 2 (two) generations or more.
From the above, we can conclude that building timber is one of the most optimal and diverse materials for building a warm and reliable house, which has two significant drawbacks - a high level of fire hazard and poor moisture resistance.
timber houses last for several generations
