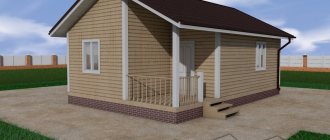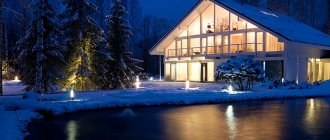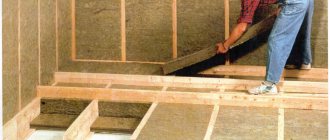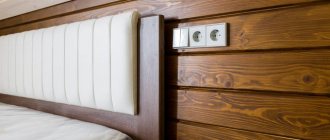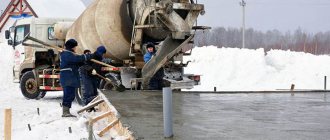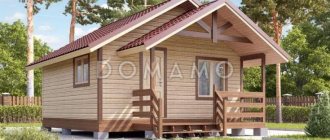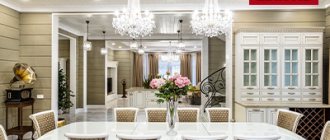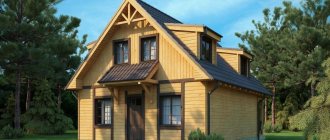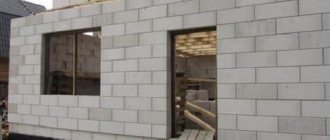Walls made of timber create an optimal microclimate in terms of temperature and humidity indoors, since wood has a special structure that ensures microcirculation of air flows.
In addition, a house made of timber for permanent residence must guarantee all sanitary requirements for heating, water supply and energy supply.
What are year-round cottages?
These are buildings constructed from wooden beams, which contain one or more residential sections intended for long-term stay of citizens on the right of private ownership or rental:
- separate mansions;
- townhouses;
- cottages.
Auxiliary outbuildings that do not contain living rooms, attached to existing residential buildings, garden sheds, terraces, utility rooms, gazebos and detached garages or sheds cannot be recognized as residential buildings.
, a separate winter house made of timber for year-round use is considered as a set of residential and non-residential rooms contained in one building, intended for long-term living and providing a normal sanitary environment.
Such facilities are electrified and have all the life support conditions for the citizens living in them: cooking, bathing/showering, heating and water supply systems.
Is it worth building them from this material?
Russian town planning standards allow the use of wooden beams as wall material. These are mainly coniferous trees or larch.
Several varieties are used for the construction of winter cottages.:
Glued is a typesetting element made from glued lamellas made from coniferous trees.- Profiled from solid wood with a complex configuration of connecting elements.
- Regular, having a square or rectangular cross-section with dimensions from 40 mm to 300 mm.
It can be used in different humidity levels, but the developer should be aware that the variety with natural humidity is susceptible to :
- deformations;
- shrinkage;
- cracking.
Dry is obtained through the process of chamber drying, practically devoid of the above disadvantages, but has a significantly higher cost.
The most
popular today are glued and profiled modifications of wall timber. They are produced with a tongue-and-groove system, which speeds up the assembly process and allows you to create reliable and heat-protective connections. Such a house does not require additional external or internal finishing, with a thickness of over 270 mm.
Wooden houses have proven themselves well over many centuries. Houses made of timber are a modern interpretation of a classic wooden house; they can and should be built in modern conditions, the requirements of which they fully comply with.
Batch timber
Ilya Mironov, LogECO: Wall timber is made from planed dry material, which minimizes wall shrinkage. The body of the beam contains cavities, like hollow ceramic bricks. The structure of the cavities is such that there are no through cold bridges in the wall. When assembling the house, these cavities are filled with insulation - granulated foam glass. Fixation of the crowns in the wall is carried out according to the “groove-tongue” principle; additional reliability of the structure is given by rectangular cross-section dowels placed in the cavities of the beam and piercing several wall crowns.
Advantages:
- High thermal insulation properties: a 25 cm thick wall replaces a 60 cm thick solid wood wall.
- Environmental friendliness. The technology involves the use of only wood, glass and sealant of plant origin. The only synthetic structural element is the Mylar tape, which fastens the lamellas together and thus replaces the mounting adhesive. This is the same material from which plastic bottles are made. The weight of such tape per 1 m2 of wall is no more than 30 g.
- Cost-effective: the design eliminates additional operations of sheathing, insulation, and wall finishing. After installation, all that remains is to paint the wall.
- The low weight of the structure reduces the requirements for foundations.
For a team with experience in assembling wooden houses with a crown structure, introductory training and installation supervision will be required at the first site. The teams are provided with a full package of technological documentation.
Cost: a square meter of wall including assembly will be 6-7 thousand rubles. The cost of construction in the “power frame of the building” configuration (walls, frames of floors, partitions, rafter system) is 8-12 thousand rubles per square meter of the total area of the house.
Example of a project House in the forest using Packet timber technology
Building requirements and parameters
The most important parameter that distinguishes the seasonal and winter versions of a house is the heat resistance of wall structures, which is determined by the thickness of the walls.
For summer cottages, external load-bearing walls are installed with a beam thickness of at least 150 mm, and for winter home ownership, the thickness should be at least 270 mm . In the event that a house for permanent residence is being built from timber of a smaller thickness, a multi-layer construction of external walls is provided with the installation of insulation of at least 100 mm.
A house with permanent residence also differs in its level of comfort. SNiP establishes not only the thickness of the walls, but also the size and functionality of the rooms in the house, as well as the mandatory engineering systems that must be installed in it.
The standards establish the smallest areas of living rooms:
living room at least 12 m2;- each sleeping room from 8 m2;
- kitchen from 6 m2;
- shower/bathroom from 1.8 m2;
- hallway from 1.8 m2;
- toilet approximately 1 m2;
- ceiling height from 2.5 m;
- width of stairs and passages over 0.9 m;
- water supply and sanitation;
- heating system with a source: solid fuel, gas or electric boiler;
- power supply systems;
- ventilation and air conditioning systems;
- telephony.
Attic floors may have rooms with a smaller area, for example, for a bedroom a reduction of 1 m2 is allowed.
A winter home must be provided with the minimum acceptable comfort. Utility networks or their equivalents must be connected to it. So, as a drainage system, it is allowed not only to connect to the central water supply system, but also to install cesspools . In this case, filters and cleaning systems for toilets must be provided.
Water supply can be central through an in-house system of plastic or metal water pipes. It is allowed to install individual sources of water supply - artesian wells or wells in the local area.
The heat supply must provide at least + 18 C during the coldest period of the year. The heating system is determined by the project according to the customer’s specifications; it can be either central heating or individual heating with a gas, solid fuel or electric boiler.
Internal heating devices can be either radiator or convector type. Their thermal power is calculated based on the conditions of 10 W per 1 2 total area. For the arrangement of the boiler room, a separate room of at least 5 2 with increased conditions for ventilation and fire protection is allocated.
The ventilation system in such houses is natural-supply, provided by window units. They also provide the required level of illumination. If shower rooms and toilets do not have natural ventilation due to the lack of windows, forced ventilation is installed.
Gasification of timber cottages is carried out from the boiler room or kitchen . The use of gas cylinder units with liquefied gas is allowed with a volume of no more than 12 liters, which are installed in separate non-residential premises in metal boxes.
The supply of electricity, as a rule, is carried out with the installation of overhead power distribution lines. Electrical wiring in the house is carried out in fire-resistant steel pipes.
Fire safety requirements for such houses are complex and begin to apply even at the moment of timber production, when it is treated with fire-resistant solutions. Further, the requirements are divided into functional engineering systems: gas, electricity and heating with a boiler.
Selection and arrangement of the foundation for winter construction
Strip foundation: if you plan to build a wooden house in winter and dream of a strip foundation, then the best solution for you would be to arrange the foundation in summer or autumn. In winter, it is possible to build a strip foundation using additives and insulated canopies, but building a strip in winter will in any case be more expensive than in the fall, and you will not have to worry about the quality of additives and minus overboard.
Pile-screw foundation in winter: we spin piles all year round and do not experience any problems with driving the piles or with the subsequent operation of the foundation and the construction of a house on it. Frozen soil is opened without any increase in cost and the piles are easily driven. If you’ve seen enough videos on YouTube about “bad” houses on “bad” stilts, or read horror stories on forums, don’t worry about it. People in such videos rarely say that the problem is not in the foundation and shock the audience with circus acts with jumping on logs in order to show how bad everything is, but the point is the lack of a project as such and a great desire to save money for both the customer and the performer - bad you can make a tape, and there will be no less problems than with piles. A well-designed project, correct pitch of piles and calculation of loads on the floors will save you from any problems, also do not forget that we also do test drilling before installation. Undoubtedly, any point foundation will be colder than a monolithic one, but the same piles are easily insulated in parallel with the arrangement of the blind area. The pile-screw foundation remains today the optimal solution for inexpensive houses.
Support-column foundation made of concrete blocks: “foundation” - it sounds, but still in its budget form it is not a foundation, these are temporary supports for the same temporary house!
Many offer this type of “foundation” and install it not only in summer, but also in winter, which for many customers may seem like a plus. But this type of “foundation” is suitable, at best, for garden houses and transportable bathhouses, and is still a temporary, but not a solid and long-lasting foundation. If you are offered such a foundation, run. We do not consider this type of foundation, except for temporary street stairs and structures, and we do not recommend it to you!
What types of wood are suitable for permanent residence buildings?
A permanent home must first of all be reliable and warm. In this regard, it is not better to find a beam with a cross-section of 270 mm for this purpose .
However, for the northern and eastern regions it will also need to be insulated with a layer of at least 100 mm.
In this case, the most preferable option would be glued and profiled timber, which has a low percentage of shrinkage, not higher than 2-3%, respectively.
In order to build a warm house, when choosing, the developer will need to pay attention not only to the cross-section of the material, but also to a number of other conditions:
The timber must be made of softwood . Such varieties are more resistant to temperature changes because they have a large amount of resin substances.
They are also natural antiseptics and are able to heal minor cracks, thus reducing the wood’s ability to crack, which means less heat loss from the walls. It is made from wood cut down in winter. During this period, it has only natural humidity, since the movement of moisture through the structure is slowed down, and its remains are simply frozen out naturally.
Construction rules
A box of such lumber is erected by alternately laying the crowns on top of each other , securing them in the corners and ends with locks cut into the body of such elements. These are recesses of a specific shape that organize their mutual adhesion and horizontal fixation.
They are stacked on top of each other, connected vertically with dowels made of wood or metal, helical ties or compensating spring mechanisms. Such a house has a fairly resistant wall structure that can withstand, including earthquakes.
The difference between wooden houses is their high percentage of shrinkage. This is due to the drying of the product body with a decrease in cross-section. The percentage of shrinkage directly depends on the timber production technology; for traditional timber this figure reaches 8%.
In other words, a wall made of beams with a height of 2.7 m after shrinkage will become lower by 0.21 m. Usually, a log house built from such material is left without movement for 1 to 2 years , and only then windows and doors are installed and finishing work is carried out.
The shrinkage time mainly depends on humidity and the manufacturing technology of timber for glued and profiled timber; it is minimal from 0.4 to 3%, so many specialists in such houses almost immediately begin to carry out finishing work.
An important element in timber house construction is the angles, which affect the thermal resistance of the building. These places are considered the most vulnerable to temperature changes, receiving cold and moisture first. For this reason, winter buildings made of glued or profiled timber have corner joints with the “remainder” or “into the bowl”, and the “straight” corners will freeze and rot.
What is a PPU block (a block warmed with polyurethane foam)?
Construction from insulated timber Several types of blanks are made from planks brought to 10-12% humidity in a dryer: lamellas and inserts. Lamels are two parallel long planks, with a distance of 70 mm between them. They are attached to each other with a dovetail-to-tail connection using specialized inserts in increments of half a meter. With all this, equally spaced voids appear between the 2 planks. These voids are filled in the extruder with polystyrene foam. The resulting product is given the necessary technological profile using a four-sided planing machine. The polystyrene foam protrudes equally above the plane of the block and, when installed, is crushed under the weight of the crown, which makes it possible to avoid blowing through the wall through the joints.
Likewise, from the outside and inside, the house has the appearance of being entirely made of wood. Moreover, by agreement, the inner part of the polyurethane foam can be made of cedar - better and visually with a beautiful wood effect. The internal filling of the wall with polyurethane foam increases the thermal insulation properties of the block, and the house does not lack additional insulation, which saves heating costs.
The quality of today's polyurethane foams may allay the concerns of green building enthusiasts. The current polyurethane foam is completely inert to the influences around it and does not emit substances that are harmful to health even with high heating. He is not afraid of rotting and rodents. And many types of polyurethane foam are highly resistant to fire.
The main disadvantage of using polyurethane foam is still unsatisfactory air permeability. This entails the installation of an additional ventilation system, preferably forced.
The production cycle for making a house from insulated timber takes place for the most part in a factory environment. All planes are made to a high degree of readiness. Assembly units and structural connections of the log house are made on stationary equipment very accurately. Parts from the bar are given the required profile in the place where door and window blocks are laid, structural holes are drilled for ties and technical communications.
Step-by-step instructions: how to build?
The installation of a log house begins with pouring the foundation; there are no particular difficulties here, since the walls of such a building do not create high loads on the foundation of the house.
After the foundation work is completed and the concrete has acquired the required characteristics, before laying the initial row of beams, the foundation is waterproofed by laying horizontally 2 layers of roofing felt on bitumen mastic. Under the first crown you need to place a backing board made of larch 50 mm thick.
Before laying, the backing board and the first crown are treated with antiseptics and fire retardants.
Technology for laying the walls of a winter house:
Each subsequent crown is laid only after tape insulation has been laid on the previous element and secured with a stapler.- The beams are fastened with wooden dowels. To do this, holes are drilled on them at intervals of 1.5 m: the upper one is fully drilled, and the lower one is 1/2 of the thickness. A dowel is inserted into the holes 10 mm deep.
- Regardless of the chosen method of laying the main elements, the first crown is mounted in a “half-tree”, and a “half-tree” is also made at a corner connection using a root tenon.
- After assembling the 1st and 2nd crowns, they begin installing the logs to create the floor in increments of 50-60 cm with a board thickness of 30-40 cm. If the plinth design is possible, then the logs can be laid on it. Otherwise they are cut into the first crown.
- Skull bars are attached to the sides of the logs and shingle boards are placed on them.
- After this, you need to lay out the waterproofing layer surrounding and directly the logs.
- Insulation is placed in the gaps of the logs on the bevel boards and hydraulic layer, and a layer of vapor barrier is placed on top and a subfloor is placed on top.
- Temporary supports made of unedged boards are installed in technological openings for windows and doors.
- Internal partitions are made after the box is built; they are cut into load-bearing walls.
- Roofs are most often gable or sloping, and as
- Mauerlat use the last crown.
- After the completion of the shrinkage processes in the house, the cracks that have appeared on the walls must be well leveled with mastic or caulked.
- After this, they install window units and doors, install utility networks and begin finishing work.
At the construction site for assembling double timber
Hello, friends, the friendly team of “Ekovata-MSK” is with you again. Today we are in the city of Bronnitsy, Moscow region, where we are launching a long-awaited project. From a similar video you will learn why there was a delay in construction. We had to wait while the previous team of civil engineers corrected mistakes made in pouring the concrete foundation. Finally the moment has come. Let's start construction. Currently, seven crowns have already been collected (1,2,3,4,5,6...). Let's walk through the foundation and see how well the strapping platform is made. I’ll give the floor to my colleague Vitaly, and I (Kirill) will take over as operator for a while.
Correcting Foundation Errors
The previous video, which was published on the YouTube channel, examined the critical errors of a concrete block cast by a team of clearly non-masters using a makeshift method. What have we done to solve this problem? They gave recommendations to the developer - add a few centimeters of cement-concrete mixture, make some semblance of a binding bridgehead, and bring it to the zero architectural level. Thank God - the guys listened to our advice and cut down part of the concrete base for the basement module. Above (see video) the strapping has already begun. The gray part is the gravy, then there is a layer of waterproofing and reinforcement.
Improved strapping platform
Here we have a non-classical strapping, but a lining board (Vitaly tells). What it is? I answer those who don’t know! When a double wooden beam measuring 150*50 millimeters is laid on top of the existing concrete base through a layer of moisture-proof film (waterproofing). The result is a modernized three-hundredth harness. It is on this that the wall kit of the structure is installed from factory-cut double timber. We set the first crown, beat it along the axes, diagonals, sizes, levels. To carry out this work, naturally, engineering skills are required. It is impossible to assemble such a house on your own!
What is a double beam wall kit?
Please note, dear subscribers, users and viewers of the house kit. The lower parts (crowns) are made of coniferous wood, more precisely, West Siberian pine. The top (plank elements) is made of common fir. Pine beams differ from spruce parts in the size of their knots. Pine needles with a high content of resin and resin have a pleasant smell and have a beneficial effect on the body. The best microclimatic conditions prevail in the rooms of a country house, which lift your spirits and improve your overall emotional state.
Wind lock on double beam
The connection of the elements of the constructor is made through a wind lock, which comes from one and the other (reverse) side, respectively. See how he looks in close-up with the movie camera zooming in. What is it for? To prevent cracks from appearing over time. It also greatly facilitates assembly for installers and forms a beautiful, even seam without errors on the cuts. Look, folks, how smooth the factory style side cuts are. The cutting of the wall kit on the sawmill is carried out automatically. Do not switch or rewind the video clip - we will demonstrate how this is done.
What do the numbers on the boards mean?
In identically themed video materials, we have already talked about the numbering of double beam elements. Especially for inattentive viewers, we will conduct a second excursion and announcement. A glued paper tag with the number No. 5925H indicates to the civil engineer a specific axis, angle, or specific wall. A team worker finds this part, takes it with his hands, and fastens it with similar elements, similar to the legendary Danish construction set. At first glance, it may seem to a new viewer that the installation process is ingeniously simple and primitive, but, of course, this is not so and is fundamentally incorrect.
Re-upholstery of double timber crowns
Next, Vitaly, the second founder, director, expert in engineering, construction and thermal insulation, again acts as the narrator. On the eighth stage (let’s call it that) we started stretching – living rooms. For what purpose do we use it? Why is it needed? Workers will remove it in the future. You understood everything correctly if you thought that after some time it will be dismantled. Conventionally, the beam is thrown out after cutting to the geometric level. Answering the question voiced two lines above - so that the wall of the extreme axis does not move away, but remains at the declared point determined by geometry.
What happened? We talked to the engineers and learned some interesting things. When assembling the kit, the wall moved slightly towards the street and deviated a few centimeters outward. The guys pulled it out and secured it with this (see video) tension beam-spacer. Why is it important? So that dissonance does not arise in the future installation of wall kit parts. Thus, the crowns will be exactly in their places without any errors or omissions. If there is no spacer beam, then somewhere at the twentieth crown the wall, simply put, will collapse. The consequences, it seems to me, are not difficult to imagine?!
In a house made of double timber - first floor
We go up the improvised stairs to the 1st floor of the cottage. According to the project that I hold in my hands, there will be a hall of 8-12 square meters. The entrance to the living quarters passes through a long corridor. Two rooms - left and right. Next comes a spacious living room or hall, whatever you want to call it. And now attention to the three-dimensional paper design of the building that we are constructing and insulating. Where I entered, there is a façade of a mini-timber cottage. The document made in the software includes an open terrace. Pause to look at everything in detail.
There is no veranda yet, except for the one depicted on paper. The masters will install it a little later. The pile drivers should arrive in a few days. Their task is to dig preliminary holes, load and drive 108 steel rods, install 300 heads, and set up a pile field. The foundation on this house is combined, although it should have been strip. However, the owner changed everything, changed his mind, and chose a platform made of piles. It has nothing to do with the tile block, and we’ll explain why now. Don't switch! To minimize differences during natural deformation of foundations of various types.
Advantages and disadvantages
Modern winter houses made of timber have retained all the advantages of classic wooden houses . All the shortcomings of outdated technologies have been replaced by modern advances in the field of wooden house construction.
Log buildings are not only beautiful, but also have a modern level of environmental safety. The former problem of old wooden buildings - fire hazard, today has also been practically eliminated, thanks to high-quality fire retardant treatment in the factory.
New production lines are capable of creating high-quality timber with a minimum percentage of humidity and shrinkage, and the external processing of the material with precise geometry and smooth surfaces does not require additional wall finishing, which significantly saves the family budget during construction.
The main positive properties of houses made of timber:
- no adjustment of material is required during installation and assembly operations;
- the reliability of the fastening does not contribute to the creation of cracks that can become cold bridges in the house;
- the construction time for an average house of 100 m2 does not exceed 30 days;
- lightweight wall structures do not require a heavy foundation;
- buildings made of laminated and profiled timber give the smallest shrinkage than similar buildings made of other modifications of lumber.
Some users call the disadvantage of such a house a high fire hazard, but rather this is only possible for houses whose wall material has not been treated with appropriate impregnations in the factory. Other disadvantages can only appear if the conditions of construction and operation of winter log houses are violated.
Periodic heating of a timber house
Unfortunately, this mode of operation is most common among summer residents. We arrived on the weekend, turned on some oil, infrared or fan heater, warmed up and left. At first glance, this approach seems optimal - heating costs are low, and the house “smells” of warmth.
However, it is precisely this mode of operation of a log house in the cold season that is the most harmful of all possible. The problem is this. When you come to your dacha on weekends or holidays, the temperature inside the house is the same as outside. Plus or minus a few degrees. When you heat a room locally, a temperature imbalance occurs. As a result, when you turn off the heater and leave, condensation will begin to form in the house. And due to the fact that you breathed there, cooked or simply heated food, the humidity rises even more.
As a result of such exploitation, in the spring you can find mold, mildew and a characteristic persistent smell of dampness in a log house.
Reviews
The dream of a country house, warm winter house made of timber, has become an obsession for many Russians, some of them have come quite close to realizing their dream and have already begun to select a project for construction or are planning to purchase a finished building.
In order not to make a mistake in their choice, to know the real advantages and disadvantages of such houses, they study the opinions of experienced owners through online forums.
Many owners of log houses are happy to share their construction experience and the intricacies of operation, noting the real problems of such buildings for year-round residence :
The timber tolerates frost well and does not crack.- Stylish appearance of the house.
- Possibility to do without interior decoration.
- Warms up quickly and holds heat well
- Individual projects of houses made of timber may contain errors; it is better to choose proven ready-made projects.
Reviews can be read here and here.
Average prices
Prices for these types of houses depend on the stage at which the project is being completed: “turnkey” or “shrinkage”. You need to pay attention to this when concluding a contract. If with the “shrinkage” option, everything is more or less clear, a box is erected and the roof is built according to the customer’s wishes. But the term “turnkey” in such a house does not mean that the owner can immediately move in and live in it.
In the “key-to-key” version of a dwelling made from professional timber, the customer will receive:
- Floor, window and door packages.
- Walls prepared for interior and exterior finishing work.
- Engineering communications, without instruments. The maximum is temporary lighting in the form of a light bulb.
Average price for turnkey work on a 100 m2 premises:
- for shrinkage from edged timber 150x200 mm with a foundation - 830,000 rubles;
- for shrinkage from professional timber 200x200 mm with a foundation - 930,000 rubles;
- for shrinkage of laminated veneer lumber 200x200 mm with a foundation - 990,000 rubles;
- finishing work - 650,000 rubles;
- heating - 150,000 rubles;
- water supply - 50,000 rubles;
- electricity - 100,000 rubles;
- ventilation - 30,000 rub.
Total:
- turnkey from edged timber 150x200 mm with a foundation - 1,810,000 rubles;
- turnkey made of professional timber 200x200 mm with a foundation - RUB 1,910,000;
- turnkey made of laminated veneer lumber 200x200 mm with a foundation - RUB 1,970,000.
Check-in to the site in winter
Everything is very simple here - we often encounter problematic drives in winter or summer, but we always stop by! If the road to your site is filled up, hire equipment and clear the entrance and place for unloading - it’s a cheap question. If there are difficulties - the house is on a hill or in a lowland, inform your manager about this in advance, and also, just in case, have the telephone number of special equipment (tractor, walkable manipulator, etc.) on hand. In summer, due to rain, we encounter problem runs more often than in winter, but we always overcome the situation.
Photo
Options for houses for permanent residence can be seen in the photo:

