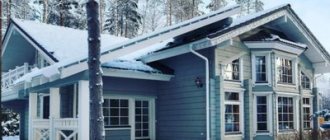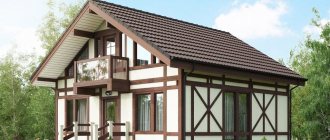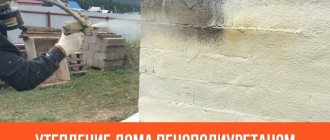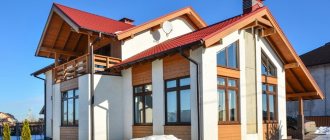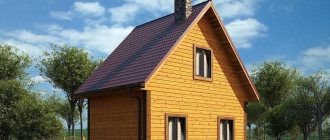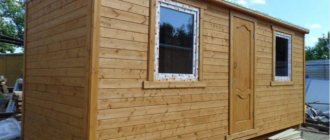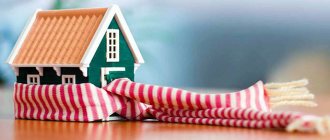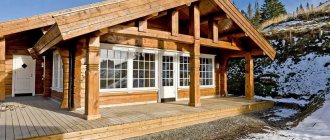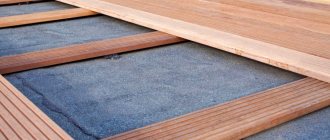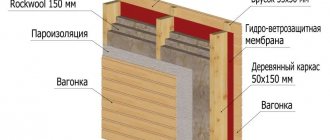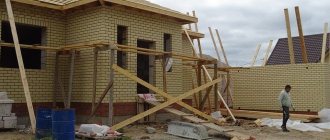If you decide to build a frame house for yourself, then its insulation is a very important aspect. It is necessary to decide on the material and methods of insulation. In order for the home to be warm and cozy during the cold season, in addition to the walls, the floor insulation in the frame house is required. In this article we will try to reveal some of the nuances and advantages of this or that material, as well as methods of laying and thermal insulation of the floor in the building being built.
What materials to install the floor from?
Before you carry out thermal insulation of the floor in the frame on your own, you need to find out what materials the floor sandwich in the proposed structure will be made from. Before deciding on the insulation material, you need to take into account the region in which the structure will be built, as well as calculate the expected load on the structure, in addition, determine the purpose of certain rooms inside the room.
The generally accepted material for making logs is coniferous wood, which is characterized by its low cost, long service life, and most importantly, reliability. Although if you use oak wood for logs, the service life will be much longer, but the material is also an order of magnitude more expensive.
Proper floor insulation involves the use of high-quality material for a frame house. Before purchasing lumber, it is imperative to make sure that the wood is properly dried; it is better that this is done in production, since if the material is damp, it can twist during operation, which will significantly affect the quality of the entire structure.
What is siding
This is a material for external cladding of the walls of a house, the purpose of which is to protect the walls from natural loads (rain, snow, wind, etc.), plus decorate them. Basically, the word siding most often refers to vinyl siding. But the modern building materials market today offers several types of siding:
- vinyl from polyvinyl chloride;
- metal made of galvanized iron sheet up to 0.8 mm thick, painted or decorated to resemble various building materials;
- wooden, this is a type of lining;
- cement, decorated to look like stone;
- ceramic.
The last two are heavy materials, so they try not to use them for frame houses.
Siding differs in color and appearance Source eurodomik.ru
Laying floors in a frame house
Any construction begins with the need to carry out all the preparatory work. All lumber that will be used in the construction of the structure must be impregnated with the required antiseptics and fire retardants. This will help protect the structure from possible fire, and will also repel parasites and rodents.
In the case of using a columnar foundation, the preparatory work involves preparing the pillars on which construction will be carried out.
If the choice fell on screw piles as a foundation, then the preparatory work will begin with the very screwing of these same piles.
Simple, inexpensive, reliable
Since money has already been invested in the facade and its insulation, the desire to make an additional layer inexpensively and with maximum return is fully justified. The most affordable insulation material is glass mineral wool. If you deviate slightly from the standard installation of glass wool between the laths, then the economical step-by-step technology looks like this:
- A vapor barrier is stapled to the existing façade. We proceed from the fact that since the room is cold, heat loss could occur due to a violation of the vapor barrier - therefore we perform the full insulation cycle almost all over again;
- Instead of wooden frame bars for installing glass wool, you will need: a metal framing profile; mounting angles for profiles, hangers, disc dowels;
- A profile selected according to the thickness of the insulation, usually 50 mm, is attached to metal corners along the perimeter of the surface to be coated;
- Suspensions, usually 4 pcs. on the insulation board, attached to the facade;
- A slab of glass wool is inserted into the groove of the profile and then cut through with hangers and fixed to them;
- A disc-shaped dowel is driven into the center of each slab for final fixation of the wool;
- Next, close to the surface, subsequent insulation boards are secured in a similar manner;
- Then the insulated facade is covered with a windproof film, which is attached with four disc-shaped dowels through the film on each slab to the surface of the facade;
- After completing the installation of the windbreak, profile posts are attached to the surface for installing siding cladding.
Additional insulation of a frame house with glass mineral wool can be done from the outside using OSB, moisture-resistant plywood, lining and other materials.
The surface of the facade must first be cleaned and leveled
Use of logs in frame construction
Insulation of the floor in a frame house on a pile-screw foundation begins with the fact that it is necessary to tie this very foundation. This will allow the floor and foundation to be connected into one; such a structure will be much stronger and more reliable. Tying is done in the following order:
- A board for the bottom trim is laid out on a pile-screw base;
- The strapping beams are attached to each other at the corners of the building and are additionally fixed with staples;
- The timber is secured to the ends of the pile-screw foundation using bolts;
- After all this is done, you can immediately begin installing the logs. As a rule, a board with a section of 100x50 mm is used for this. The size is determined by the expected load on the floor covering. The logs are mounted using nails on the foundation frame. The logs must be impregnated with fire-fighting and antiseptic solutions.
Conventional frame construction involves installing a subfloor at the initial stage. Only after this can you begin installing partitions and walls. There is no need to carry out these works, and they are carried out only at the request of the owner or in accordance with architectural drawings.
Video description
For a clear overview of ventilated façade technology, watch the video:
Laying insulation
Many may think that the next step is to assemble the frame. But in the technology of insulating a wooden house under siding, the next stage is the installation of heat-insulating material. It is simply laid on the wall from bottom to top, pressing the slabs or mats tightly against each other. Then the adjacent rows are laid vertically in exactly the same way.
If there are windows and doors on the wall, then installation begins from the edges of the openings. The main task of the work manufacturer is to assemble the insulation in entire slabs around windows and doors. And at the edges of the walls (corners) lay material cut to the required dimensions. In this case, installation at the windows begins from the bottom, filling the area from the opening to the foundation of the house.
The insulation is laid on straight hangers Source ecokrov.com
As for the installed direct hangers, in the places where they pass through the insulation, through holes are made in the latter. Thermal insulating material is simply put on the fasteners. When the entire insulation layer has been laid on the walls, they proceed to installing the metal profile. It is important here that all elements are located in the same vertical plane.
- Therefore, first install two racks in opposite corners of the building. They are placed vertically and also horizontally among themselves.
- The racks are attached to direct hangers using metal screws (bugs).
- Three or four rows of strong thread are pulled between the installed profiles.
- Intermediate frame elements are mounted along the threads and attached to the hangers.
The frame for the ventilated facade is ready, the insulation has been laid, and you can proceed to cladding the walls with siding.
Rough floor
Insulating the floor in a frame house involves stuffing wooden slats in the spaces between the joists, onto which sheets of plywood or specialized moisture-resistant chipboards will subsequently be mounted. In order to maintain the height of the joists, which is necessary in order to place insulation of sufficient thickness between them, the rough covering can be mounted directly on the underside of the joists, in which case support slats are not required. When installing a subfloor in a frame frame, you should remember some nuances:
- Sheets of the rough coating are mounted in a checkerboard pattern;
- The thickness of the slabs or plywood to be used is determined depending on the spacing between the joists;
- The sheets are installed using specialized glue and self-tapping screws, this will prevent the floor from creaking when walking on it during operation;
- Fastening is carried out in the central part and along the edges, screws are screwed in at a distance of 150 mm from each other;
- When installing plywood, it is necessary to leave a gap not exceeding 3 mm between the sheets. To ensure that this gap is the same everywhere, you can use nails or screws of the required diameter. Upon completion of installation, they must be carefully removed.
Video description
Why it is important for vinyl siding to make smaller strut pitches, see the video below:
See also: Catalog of house projects using frame technology presented at the “Low-Rise Country” exhibition.
Frame around the window Source viteko.ucoz.ru
But there is one subtlety here. If the wall structure does not have windows and doors, then markings are applied from any corner to the opposite one with the step indicated above. If windows and doors are present, then markings are carried out from their edges. That is, frame posts must be present at the edges of the mounting openings. Therefore, in these places vertical lines are drawn along the walls. And then lines are laid from them to the right and left in increments of 0.4-1 m.
The rack profile is attached to the walls of a wooden house using direct hangers. The latter are installed along the marked lines in increments of 0.5-1 m. Wood screws are used for fastening.
How to insulate the floor in a house on stilts
In order for insulation to be carried out according to all the rules, you need to know exactly what the floor sandwich in the frame will consist of. The floor in a frame house usually consists of:
- Wood flooring;
- Vapor barrier layer;
- Insulation layer;
- Windproof membranes or films;
- Subfloor.
The entire structure of the frame structure is installed on floor joists, which, in turn, are installed on the foundation and on the frame. Usually the logs are equal in height to the floor sandwich, frame on stilts.
In harsh climatic conditions in a house on stilts, an additional layer of insulation is required; it must be installed even if the height of the logs does not allow for its installation.
The subfloor serves as a base, a kind of support for the installation of subsequent layers of the frame floor panel sandwich. This measure makes it possible to install the floor both from wooden boards and from other sheet material. The scheme for insulating the subfloor of a frame house involves fixing it to the underside of the joists, thus creating unique wooden containers, which, for the purpose of insulation, will be filled with heat-insulating material.
In order to prevent hot or cold air from entering the structure, a wind protection layer is located in the niches between the logs. It is also necessary to install a vapor barrier layer; it is better, of course, to use materials that prevent the penetration of steam, but do not interfere with air circulation, these include diffuse membranes.
The vapor barrier layer must be laid overlapping, with a covering of the lower layer of at least 100 mm. If a film is used for vapor barrier purposes, its thickness should be more than 300 microns; reinforced film is better suited for this. After this, the floor in the frame house is insulated by laying insulation.
After the insulation, we again lay a layer of vapor barrier. The need to lay this layer is very obvious; as a rule, with high humidity indoors, steam, in any case, will reach the sandwich floor of the frame, which will significantly affect the quality characteristics for the worse.
Installation of wooden flooring is the final process in installing the floor of a frame building. In addition to the base for decorative covering, such flooring will protect the elements of the floor sandwich from mechanical damage.
Is it worth disassembling the facade decoration?
Dismantling the existing facade finishing, its substructure, inspection and unpredictable repairs of thermal insulation in the frame are expensive and time-consuming processes. The removed facade materials are not suitable for reuse, which means significant losses.
But the choice of additional insulation method must be justified technically. If the house design with load calculations has been preserved, you should study it and understand how much weight the added layer will make the structure.
If there is no data, it is necessary to re-calculate the load capacity of the structure. Only based on these calculations can you choose insulation options.
We insulate the floor in the frame
Insulation is an integral material when installing the floor of a frame house, which, in turn, will allow you to establish an optimal microclimate indoors. If insulation is carried out using foam plastic or mineral wool, then it is more constructive to use cross-laying of the heat insulator.
Insulation with mineral wool
Mineral wool is a more versatile insulation material than others, since in addition to the fact that this material provides unique thermal insulation, this element also copes excellently with soundproofing tasks.
This material, as insulation, excellently resists the formation of fungus and is not susceptible to fire. In addition, mineral wool prevents rodents from forming nests in walls and floors, since the sharp fibers of the insulation repel them.
A frame house and floor insulation in it can be viewed in a training video in which this process is shown step by step from start to finish. Installation of mineral wool as insulation is carried out in protective clothing; compliance with this condition is mandatory, since mineral wool fibers negatively affect the human respiratory system, as well as the skin.
Mineral wool must be properly dried, since when the material is damp, the performance characteristics are much lower.
Polystyrene foam as insulation
The use of expanded polystyrene as insulation for a frame house is not entirely advisable for environmental reasons. This material contains a large number of harmful impurities. Among the positive characteristics, excellent sound and moisture insulation data should be noted.
In addition to environmental disadvantages, one should also note the predilection of rodents for building their nests in wall cavities insulated with foam plastic, and at high temperatures the material melts and releases toxic substances.
Common mistakes
To ensure that in a year or two, due to freezing of the walls, you do not have to remove the finishing and replace the insulation with protective films, you must strictly follow the construction technology.
The most common mistakes leading to costly repairs:
- Using mineral wool of unsuitable thickness or density. The insulation shrinks very quickly and cracks form. Laying rolled materials in vertical structures is not allowed.
- Installation of insulator with strong force. Compression leads to a decrease in heat-shielding properties; an allowance of 10-20 in width is sufficient.
- Laying slabs without overlapping seams. The formation of through gaps at the joints is inevitable, leading to heat leaks.
- Incorrect installation of steam and waterproofing materials. On the packaging or in the instructions, the manufacturer indicates which side of the membrane should face the room. If the packaging is damaged, you should check with the seller.
- Leaky vapor barrier circuit. Due to non-compliance with technology, punctures or breaks during installation, gaps may arise through which steam will enter the insulation. Subsequently, these areas turn into cold bridges or sources of mold.
- The lack of connection between the vapor barrier and the floor leads to dampening of the insulation in the lower part of the walls. The film should be folded over and pressed down from above with a tie.
- No ventilation gap. Water is the scourge of building structures, especially wooden ones. The clearance between the sheathing and the insulation must be at least 40 mm.
Use of sawdust and expanded clay for insulation
First you need to understand what expanded clay is. This is a raw material created by burning shale, subsequently forming pellets with low weight. This type of insulation also has excellent sound and heat insulation properties.
Insulating the walls, floor and ceiling of a frame house with expanded clay is the simplest method of thermal insulation; to do this, simply pour a layer of expanded clay on top of the windproof layer and level it well, aligning the lag along the edge. This type of insulation does not need to be adjusted to size, this material does not require any additional fastening, and also copes excellently with minor unexpected gaps and cracks.
When using sawdust as insulation, all work is carried out according to the same principle as with expanded clay, with one minor but very important difference - the raw materials for the insulation must be treated with protective solutions that prevent the occurrence of fungi, rodents and possible fire.
Mineral wool
Mineral wool is the dominant insulation material in the construction market. About 80% of the internal filling of frame walls is a variety of roll or slab variations of this material. Working with them does not require special devices or high qualifications. Almost every home craftsman, armed with the necessary minimum knowledge, can cope.
In terms of durability - it retains thermophysical properties for 30–40 years under optimal operating conditions - basalt wool is a well-deserved leader in this category of slab insulation. High density with excellent thermal insulation qualities protects against sagging, and accordingly, the service life of the insulating cake increases without repair. Installation is simplified due to the ability to maintain its shape for a long time.
The thermal insulator breathes well, releasing steam outside. But hygroscopicity - the ability to accumulate moisture inside that is harmful to the material - cancels out all the advantages. In addition to the fact that water destroys mineral wool, as a result of destructive changes, the necessary physical properties are lost and formaldehyde is released. Additional hydrophobic impregnations protect against getting wet, but this occurs at the expense of vapor permeability.
Using penofol for insulation
How to efficiently insulate the floor in a frame house using an inexpensive material that meets all the requirements? Penofol is a heat-insulating material made of polyethylene, foamed in a special way, which is subsequently covered with aluminum foil on one or both sides. This type of insulation is manufactured in rolls with a thickness from 0.5 mm to 10 mm. Penofol is fireproof, hydrophobic and environmentally friendly material, which makes it very attractive among consumers.
It is recommended to use it in combination with other materials that provide hydro-, wind- and vapor barrier.
Expanded polystyrene
Extruded polystyrene foam is a fire-resistant brother in the family of foam plastics. The fire retardant included in the composition prevents combustion. Penoplex is another name for expanded polystyrene. Service life increased to 50 years, increased strength, unloved by rodents. There are many advantages, but it is undesirable for filling wooden structures for the same reasons as polystyrene foam. Excellent for insulating basements and plinths. Not applicable inside walls! Ventilation is desirable for external insulation.
Strength, crust-like compacted surface, and the presence of simplified connecting locks that block cold bridges allow it to be used as external insulation. Extruded polystyrene foam is glued from the outside onto the primed surface of the outer plate covering the frame and fixed at 4-5 points with plastic dowels. Exterior finishing is done with decorative plaster on a mesh, or a ventilated façade is installed.
Traditional approach
In cases where it is undesirable to overload the facade due to the small safety margin of the house, it is necessary to dismantle the outer part to add insulation.
Disassembly
Careful actions during disassembly will help avoid additional costs:
- First, the exterior trim is removed;
- The base is dismantled;
- The counter-lattice is disassembled;
- The wind protection is removed.
- After adding the insulating layer, the restoration of the facade occurs in the reverse order.
Adding insulation
When access to the frame racks is free, a visual inspection of the frame filled with insulation is carried out. If construction defects or negative changes have been detected over the past period of operation, measures must be taken to restore the integrity of the insulation.
Perhaps these will be separate, not very significant, cracks in the junctions of the insulation and studs, or an increased gap between the insulation boards due to shrinkage - they must be carefully treated with polyurethane foam.
After this, beams equal in thickness to the insulation are sewn to the frame racks. As a rule, this is a 50 X 50 beam, for using basalt slabs of the same thickness. The technology is similar to the initial structure of the frame, the main thing in which is the absence of cracks and gaps. The façade is then restored to its pre-disassembly state.
If the facade was dismantled carefully and accurately, then some of the materials can be installed back. But practice shows that it is better to use new materials to restore the facade, and use the removed ones in less critical structures.
Complete solution
One of the effective methods of insulation is the use of ready-made thermal panels. The heat-insulating layer of the panels is formed by polystyrene foam or polyurethane foam, and panels of smaller thickness are made from polyurethane foam, the insulating layer does not exceed 40 mm.
There are many product options, but to complement the finished house design you need to select:
- The smallest thickness;
- The most inexpensive option for the substrate, the back side of the panel;
- The easiest and most acceptable option for outdoor decoration of products;
- Favorable price.
Thermal insulation of the base of the strip foundation
According to experts, up to 15% of the heat leaves the house through the foundation. Reinforced concrete structures have high thermal conductivity.
In such a case, it is recommended to use EPS for insulation of panel houses, or rather the base, because It is quite difficult to protect mineral wool from ground moisture.
Extruded polystyrene foam has a fairly low water absorption coefficient. This material can simultaneously perform waterproofing functions.
How to insulate a panel house using the “wet facade” method, the sequence of installation work:
- The surface of the base is first cleaned of all contaminants, then, if necessary, leveled with concrete mortar and treated with a deep penetration primer mixture (specially designed for concrete surfaces);
- The slabs are fixed using construction adhesive and additionally mechanical fasteners;
- An adhesive composition is applied to the surface, reinforced with a metal mesh, which is pressed into the solution, and the base is leveled;
- The finishing cladding of the base is carried out. To do this, you can use tile material made from natural or artificial stone.
Fire prevention technology
To reduce the possibility of fire of foam plastic and some other types of board insulation, it is recommended to use them together with mineral glass and basalt wool.
In the insulated surface, around window and door openings, instead of foam plastic, strips of non-combustible mineral wool are installed, eliminating the issue of spreading a separate outbreak to the surface.
The same narrow but effective delimiters of foam plastic boards are mounted at their joints - an excellent solution that makes it possible to use all the positive properties of combustible insulation.
