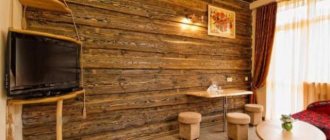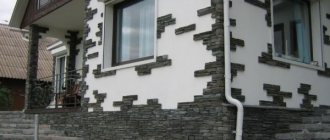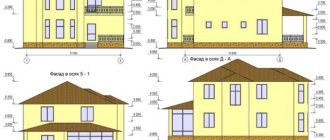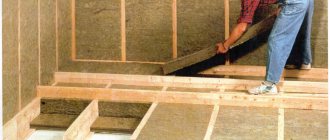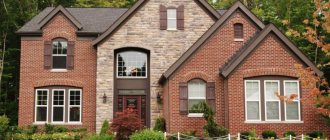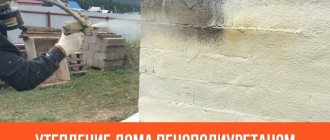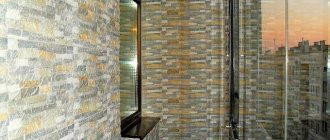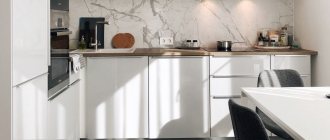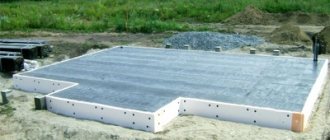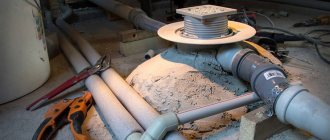Architecture | Constructive | Author's design
Antivirus façade offer
Dear friends! It’s profitable to maintain your usual measured rhythm of life and start landscaping and repairing facades right now! During the period of global phantasmogoria, we not only kept design prices at the same level, but are also ready to offer you a 10% discount provided that facades are designed remotely (without visiting the site or visiting the workshop office).
You send as initial data the construction project of the house (or measurements of the facades), photographs of the facades, and we are ready to begin. Find out the cost of your project and payment procedure by sending a request by email or via Whatsapp
View all facade projects
Facade design is an architectural design service that is in high demand nowadays due to its specificity. Nothing lasts forever, and many previously built buildings, private residential buildings, cottages are already in need of both high-quality repairs and redesign of facades.
Sometimes a client purchases a ready-made house project and is satisfied with almost everything about it - the material of the load-bearing walls, the area and location of the premises, their orientation to the cardinal points, etc. Everything except the facades, which I would like to redo. Come up with more interesting and stylish solutions using modern finishing materials, add status. It happens that one task of home reconstruction leads to another. For example, we are remodeling the entrance or terrace, which affects the facades, which also need to be thought through simultaneously and comprehensively. In all cases, in order not to make a mistake and to purchase exactly the right materials, to install everything correctly, and most importantly, to have a predictable result - beautiful and durable facades, you need to allocate a little time and rubles for a high-quality design project. Our architects and designers are ready to share their experience.
On this page of the site you will receive detailed information about the design and reconstruction of the facades (exterior) of an individual residential building. Use our online project cost calculation service. Discuss details with the chief architect.
Discuss façade design with an architect
Navigation
- Stages, portfolio, architect's comments
- Scheme of work on facade design
- Gallery of our projects
- Facade finishing project. Architect's comments
- Find out what the preliminary design of facades consists of. Sample Project
- Composition of a working design project for facades. Sample Project
- Cost of individual facade design
- How to order design
- Reviews from our clients
- Design Features
- Realized objects
Types of configurations
Price and how to order
Additionally
Facade finishing materials
The modern market of finishing materials suggests paying attention to the following types:
- Decorative plaster;
- Siding;
- Facing brick;
- Facade panels;
- Imitation of timber;
- Thermal panels;
- Stone;
- Porcelain tiles;
- Clinker tiles;
- Sandwich panels;
- Metal cassettes.
Now let’s figure out how to choose a finish for the facade and what each of the materials is.
Combined facade finishing options
The variety of modern building materials gives architects and designers almost unlimited opportunities to express their imagination. In principle, a house built using any technology can now be “disguised” as any other structure: a wooden house can be turned into a stone one using high-quality siding or decorative tiles; a brick house, on the contrary, can be sheathed with imitation timber.
An excellent aesthetic effect is achieved by combining textured plaster with stone decorative elements: blades, platbands, balusters of balconies and porches.
Finishing the base with rusticated or wild stone (and their imitations) goes well with the wooden covering of the upper part of the facade.
There are many interesting options, and as an example we will finally consider one of the most exotic and spectacular.
Decorative plaster
This is one of the most common finishing materials. Properly selected decorative plaster will provide the necessary level of thermal insulation and hide unsightly seams, protect the facade from the effects of adverse external factors and allow you to achieve such beauty of the facade that no other material, even marble, can provide.
This finishing material is a mixture in which one of the fillers (silicone, acrylic, silicate) is added to two main components (cement and sand). Various combinations of components make it possible to obtain a variety of types of decorative plaster, each of which differs in parameters, characteristics, application methods and, of course, price.
There are several types of decorative plaster:
- mineral;
- silicate;
- acrylic;
- silicone (liquid glass).
Advantages and disadvantages
- Appearance. The abundance of colors and shapes of decorative plaster allows us to satisfy the needs of the most demanding customer. For those who are not surprised by “Shuba” plaster, we can offer “Bark Beetle” structural plaster, which has a non-standard appearance and gives the construction project a unique aesthetics.
- Durability. Most types of decorative plaster perfectly resist external negative factors. For example, silicate plaster is not afraid of precipitation and does not absorb dirt, while silicone plaster is not afraid of frost and sunlight. With these obvious advantages, this material lasts 15-20 years, and some, such as silicate plaster, last 25-30 years.
- Versatility. Plaster fits perfectly on a variety of surfaces, from wood to metal, brick and concrete.
- Affordable price. This is a key factor in favor of plaster. With all the variety of types of this material, its durability and ability to withstand external negative factors, decorative plaster can please you with a very low price in comparison with the same facing brick.
- Easy to apply. Working with decorative plaster is quite simple. Even a non-professional can master the technology of applying this material.
- Requirements for surface cleanliness. Decorative plaster is applied to clean, primed walls. This is especially true for metal surfaces.
- Marking surface. Some types of facade plaster, such as acrylic, are easily soiled and can become dirty during use.
- Weak elasticity. Some plasters have poor elasticity. In particular, this applies to minerals. Over the years, such a façade may become covered with cracks.
Installation features
Working with decorative plaster is easy. It is enough to dilute the mixture to the desired consistency and apply it to the surface in an even layer using a spatula. It is only important to finish the wall as a whole, and not a separate section, so that the joints are not noticeable.
If the wall was insulated with polystyrene foam before finishing the facade, the plaster should be applied to the reinforcing mesh. When decorative plaster is applied to wood, the wood should first be protected from moisture, otherwise such a facade will crack.
Otherwise, all the beauty of working with decorative plaster is achieved by the ability to work with a trowel on dried material. To familiarize yourself with the process, it is worth studying the video tutorials.
Important advantages of mineral plaster: good resistance to temperature changes, has antifungal additives, looks good and can decorate the facade. It is also important that this finishing material has a very reasonable cost and is accessible to almost everyone. For those who want to decorate the facade with their own hands, mineral plaster will be a good choice because it is easy to apply.
Recommendations for decorating a house with plaster
Plaster work on the facade, especially in the case of subsequent partial cladding, must be carried out with special care. Any height difference or unevenness on the surface will spoil the whole picture. Almost all decorative coatings need ideally smooth walls, with a few exceptions - lamb and fur coat are more tolerant of the ideal. The discrepancies can be no more than 2 cm. How to achieve this? We will try to give clear recommendations.
- Prepare the wall by removing all old cladding, paint, and plaster. If the plaster holds up well, then you can repair it and level the top layer.
- Examine the wall. If the unevenness is 3 cm or more, we recommend using beacons for the first rough leveling layer:
- The surface is primed.
- If the insulation is not applied, then you can proceed to the next stage.
- Metal or wooden slats are attached at equal intervals. A cord is stretched between them.
- The solution should have the thickness of a good jelly, but not too thick.
- The plaster is thrown onto the wall with a trowel and smoothed with a trowel. All this is done between the beacons in accordance with the cord that indicates the plane.
- The first layer must dry, after which primer and mesh adhesive are applied. You can do it differently: the mesh is immersed on the first layer of plaster that has not yet dried, but the first option is preferable.
- Next, a leveling layer of finishing plaster is applied. If this is a decorative textured mixture, then it is leveled with a grater or roller according to the provided technology, which is described on our website in separate articles.
Layered plaster “pie” with insulation
Natural and artificial stone
It is also a very common type of finishing for fences and building facades. The stone wall looks solid, beautiful and stylish, immediately turning the most ordinary house into a medieval castle. The stone can be used both natural and artificial. Naturally, stone is strong and reliable; no one doubts its durability.
Stone finishing is capable of maintaining temperature well, this is important in climates with large seasonal temperature changes - for example, in summer, stone is able to keep the building cool inside, and in winter, on the contrary, warm. This finish, no matter whether the stone is natural or artificial, is environmentally friendly and completely safe for human life and health.
The disadvantage of stone is its considerable weight - not every building can withstand such finishing. To finish with stone, you need a solid foundation that can withstand a weight of several tons. Another disadvantage is the cost; of course, not every owner can afford to decorate the facade with stone. Of course, in this case, an artificial stone, which has similar properties and looks very close to the original, can help out. This option will be cheaper.
The stone-clad facade already visually turns the house into a kind of fortress. This finish looks impressive and expensive, which is why it has attracted buyers for many years.
When choosing a stone facade design, remember that it will serve you for a very long time, therefore, take care of all the nuances in advance. Stone is also perfect for additional decoration of facades finished with other materials. The decoration of the facade with natural or artificial stone in combination with similar decorative elements on other objects of the estate, for example, a gazebo, paths, borders and the like, looks very colorful.
When is the best time to order a facade design?
The most ideal option for ordering the design of the facades of your country house is the beginning of the year, at the end of January or beginning of February. A far-sighted customer understands this and always chooses the best.
Those who order design before the start of the construction season have excellent advantages and benefits. Firstly, there is a reserve of time for design work, since individual design requires coordination of all the nuances and details, which takes time. Preparation of a working design project takes a month or more. Secondly, having a ready-made project in hand, you can start purchasing materials at reduced prices (prices rise during the season, materials with a good price/quality ratio are sorted out quickly enough) and finding an adequate team of builders for implementation. Finding a good free specialist during the construction season will be much more difficult. Our teams are also often busy in the spring and summer, so it's best to plan ahead and order design work well in advance. Of course, if you prefer to plan and approach the construction issue wisely.
Architectural lighting project for house facades
We will design external architectural lighting (illumination) for the house. The cost of the service is 20% of the total price of the detailed design of the facades
Thermal engineering calculation of external walls
We will determine the need for insulation of facades and select the correct insulation (type, thickness, parameters, installation) in accordance with the calculation requirements. The cost of thermal engineering calculations is included in the price of the detailed finishing project
Project of constructive solutions
In case of reconstruction of a house (construction of extensions, superstructures - entrance lobbies, winter gardens, swimming pools, terraces, etc.), we will develop a working draft of constructive solutions. The cost is determined individually after the development of the draft part of the facade project
Facing brick
This material can be called a classic of facade finishing. Facing brick appeared long before any other types of facade materials and has not lost its relevance today thanks to its incredible reliability, durability and excellent aesthetic characteristics. Agree, no other material will allow you to turn an ordinary country house into a medieval castle. And facing brick copes with this task perfectly!
But the key advantage of this material is that by finishing the facade with brick, you essentially have an additional wall.
Facing bricks are made from the following materials:
- silicate;
- ceramic;
- hyper-pressed;
- clinker.
Each option has its own advantages and disadvantages, and therefore may differ significantly in price.
Advantages and disadvantages
- Durability. Facing brick is the most durable of all finishing materials. Even the simplest option - sand-lime brick - can retain its properties for up to 70-80 years. What can we say about durable clinker bricks that will last 150 years or more!
- Thermal insulation and sound insulation. As we have already said, when decorating the facade with this type of material, your building gets an additional wall. And this is powerful protection in cold weather combined with excellent soundproofing properties. We can say that in terms of frost resistance, facing bricks have no equal.
- Environmental friendliness. Brick is an environmentally friendly material and does not emit harmful substances into the atmosphere even when exposed to ultraviolet radiation.
- Resistant to combustion. Facing bricks do not burn or smolder, and do not emit chemically hazardous substances when exposed to fire. On the contrary, it can become a reliable protection for your home from fire.
- Does not require maintenance. This material does not get dirty and is resistant to mechanical damage. If necessary, it can be easily cleaned and washed.
- Price. It must be said that facing brick is one of the most expensive finishing materials. And not every person can afford such a façade.
- Material weight. Brick weighs more than other finishing materials, which means that the buyer may have problems with its delivery and installation.
- Difficulties with installation. Considering all the subtleties of facing a facade with such material, it will not be possible to work with it without professional skills. Moreover, the heaviness of the brick requires the installation of an additional foundation under such a facade or the use of anchors for fastening. Otherwise, the brickwork may crack or simply collapse.
Installation features
This is a rather complex process in which it is necessary to take into account everything down to the smallest detail: the mass of the future facade, the strength of the cement mixture, the presence of a foundation and many other nuances. To prevent the brick from collapsing and cracks from appearing at the seams, masonry should be carried out only on a previously constructed foundation. Alternatively, it is necessary to drive anchors into the load-bearing wall, which will hold the brick façade.
It is wiser to entrust work with this material to professional masons. This is an additional expense, but, as practice shows, such a solution will save you from many problems in the future.
Design Features
- Quality assurance. To carry out construction and finishing works in accordance with the developed project, proven teams of builders + designer supervision (architectural, structural) are offered.
- Within your budget. Before the design begins, the price range of finishing materials used in the design is also discussed with the client. Recommendations are given regarding quality, durability and correct installation technology. When developing the design of facades, specific materials from real manufacturers are used
- Free consultations. For all our clients, free consultations with the chief architect of the project throughout the entire period of construction work
- We work with all regions of the Russian Federation and CIS countries. Thanks to the capabilities of remote design, we successfully solve problems, despite the kilometers separating us
Porcelain tiles
This material is made from natural ingredients: clay, quartz sand, feldspar. This mixture is diluted with water to the desired consistency. This is followed by firing at high temperatures and pressing. The result of the process is beautiful, durable porcelain tiles.
This cladding looks impressive and can decorate any façade; even very picky clients usually like it. In addition to its excellent appearance, porcelain stoneware is a durable, weather-resistant and reliable material. Walls finished with porcelain stoneware will last in their original form for many years, since this material does not change during operation.
There are many varieties of this material on sale, for example, porcelain stoneware:
- Matte . This is not a surface treated after production - it gives the finish an interesting appearance.
- Polished or satin . Externally, the tiles look as if they are covered with a layer of wax. In production, this effect is achieved by adding mineral salts.
- Glazed . It looks like ceramic tiles, as it is covered with a protective glaze. It gives it additional strength properties and a glossy layer.
- Polished . The surface is specially polished using abrasive attachments. This porcelain tile cannot be missed thanks to its sparkling, rich color.
- Structured . It is especially often used for facade finishing of private houses. These are porcelain tiles with various textured patterns. It can be simply embossed, rough, imitate the texture of wood, and so on.
- Mosaic . The most difficult to install, like any mosaic, only true professionals can perform this work efficiently. But a façade finished with mosaic porcelain tiles will always attract attention, no matter whether it is made from a standard set or the owners prefer an exclusive option.
The disadvantage of porcelain stoneware is, first of all, its heavy weight - that is, not any foundation will be able to support it. And also - the complexity of installation; only truly highly qualified specialists can install it beautifully and efficiently.
Types of textures for cladding
You can plaster the facade surface using the following textures:
- "Bark beetle"
— the texture is universal and can be used in different styles. Standard options are represented by horizontal, cross, vertical, circular “bark beetle”. Using the finishing mixture, you can create your own surface design. The texture is created using grout. A plastic grater is used for finishing; with the help of the tool, stripes and waves are created, forming a textured image.
- Kameshkovaya
- this type of plaster mixture is distinguished by its versatility of use. Plaster allows you to reproduce different patterns and textures on the surface. The product is available in different colors. Pebble plaster allows you to create surfaces covered with fine-grained chips. The coating is dense, durable, wear-resistant.
- Mosaic
— the type of plaster involves applying layers in several stages according to the design decision. On the transparent surface, granules of stones and mineral chips are embedded. The compositions are aesthetic, wear-resistant, because... are characterized by increased strength.
Clinker tiles
It is also very common as a finishing for building facades and fences. We can confidently call it a leader in external cladding materials. Due to its attractive appearance, good performance properties and variety of colors, clinker tiles clearly outperform other similar materials.
Clinker tiles can withstand high and low temperatures, ultraviolet radiation, and moisture without deformation. And with all this, it is much lighter than porcelain stoneware or facing stone. Its only drawback is its fragility - careful handling is important for it both during operation and during transportation and installation.
Comfort in a one-story house
Often a beautiful one-story house is designed to accommodate not just one person, but an entire family. Bedrooms often have large shapes, and large windows will make the room brighter and bring additional comfort to it. If the house design is designed to accommodate 5 or more people at the same time, then they will not be cramped. In a large one-story house it is easy to accommodate invited guests or relatives; here you can hold meetings with friends and get-togethers with relatives. A beautiful home will allow you to feel comfortable regardless of the weather outside and the time of year.
Siding
Siding appeared on the construction market relatively recently, but has already won the love of millions, and all because this finishing material is considered the cheapest in the field of “dry” installation.
Unlike most other materials, siding facades are ventilated, which means they protect the building from the appearance of mold and mildew. The variety of types of siding is also pleasantly surprising. Depending on the building that needs to be clad, you can choose the following type:
- vinyl;
- acrylic;
- metal;
- fiber cement;
- wood.
Advantages and disadvantages
- A large assortment. Considering the variety of shapes, colors and materials, the consumer will definitely find the most suitable option, both for finishing a country house and for the facade of a supermarket in the center of a metropolis. For example, the cheapest and most popular in private construction is vinyl siding. At the same time, metal and fiber cement options are more often used for finishing banks and offices.
- Durability. Vinyl siding can last 10 years or more without replacement, while trim metal siding lasts up to 50 years! However, it should be taken into account that vinyl siding is fragile and is easily damaged by mechanical stress.
- Weather resistant. Almost all types of siding materials can boast of resistance to precipitation. Acrylic siding does not fade in the sun even at +80°C and is resistant to chemicals, while vinyl siding is not recommended for use at temperatures above +50°C and below -40°C.
- Environmental friendliness. Wood siding is created from environmentally friendly materials. Along with the fiber cement option, it is considered the most environmentally friendly. But the same cannot be said about vinyl siding. Created on the basis of polyvinyl chloride, over the years, as well as under exposure to the sun, it can release harmful compounds into the atmosphere.
- Thermal insulation and sound insulation. Most siding finishing materials do not have thermal insulation properties. The best in this regard is wood siding. In any case, insulation and protection from extraneous sounds when finishing the facade with this material must be laid separately.
- External attractiveness. Fiber cement siding is considered the most sophisticated, imitating any finishing material, from wood to decorative stone. However, due to its high cost, it is not widespread in Russia.
Installation features
Finishing the facade with siding will not cause any particular difficulties. The purchased panels can be attached to any surface, but there are some nuances. Panels can be attached directly to walls only if they are wooden. In all other cases, first you will have to cover the facade with lathing, which means additional material costs and increased labor intensity.
A huge advantage of siding over other materials is the system of locks that are located on each panel. Thanks to them, the panels are simply inserted into each other and attached to the sheathing through factory holes with nails or self-tapping screws.
https://youtube.com/watch?v=7gqw94TU_7I
You can read more about the different types of siding on our website: vinyl, metal, base and acrylic, fiber cement.
Video description
In our video we will talk about Japanese facades. Let's take a closer look at what errors happen during the installation process:
- Made from wood fiber . Natural wood fibers are used as a base; during processing, the material is compressed under high pressure. Outwardly it does not differ from real wood, in other characteristics it is not inferior to the original material.
- Stone
- tiles
- Brick
- Vinyl
- Tree
- Plaster
Wood-look panels cannot be immediately distinguished from natural wood in appearance Source mn.unistica.com
Panels can create different patterns. The most common invoices on the market are:
The panels are quickly mounted on the wall using self-tapping screws and a screwdriver. The main advantages of panel cladding are:
- Easy to install
- Lots of imitations
- Non-flammability.
- Durability
- Aesthetic appeal
Installation takes place in 3 stages: first, the sheathing is installed on the wall, then the insulation, and only after that the installation of the panels begins.
The panels are connected to each other by means of grooves and then secured with nails or self-tapping screws Source nadachi.ru
Facade panels
Initially, façade panels were called basement siding; in most cases, it was used to finish the basement of a house. The beautiful shape with imitation of brick, wood or stone was liked by the home owners and they began to decorate the entire house with it, hence the name façade panels, because they began to be used to decorate the entire house, and not just the basement. Over time, manufacturers began to produce various models of facade panels.
Types of facade panels:
- a metal sheet;
- fiber cement;
- asbestos cement;
- wood chips;
- vinyl, polypropylene;
- sandwich panels.
Advantages and disadvantages
- Strength and durability. In terms of strength, facade panels, of course, do not reach the same level as facing bricks, but, given the presence of two layers, they are noticeably superior to siding or plaster. It’s not for nothing that the stated service life of this material is 50-60 years.
- Heat and sound insulation. These panels are produced with an additional layer, which can be either insulating or soundproofing. A striking example is the well-known sandwich panels.
- Weather resistant. This material perfectly withstands temperature changes and can be used in regions with temperatures from +50°C to -50°C. In addition, these panels are ventilated, which means they protect the structure from mold and fungal infections.
- Light weight. The facade material in question is lightweight, and therefore one person can attach it to the walls.
- Resistant to combustion. Facade panels are made of non-flammable materials and are not prone to burning or smoldering. The only “weak link” here is the panels made of vinyl and polypropylene. When exposed to fire, they warp and smolder, releasing harmful substances into the air.
- Facade care. These panels do not require maintenance after installation and, if necessary, can be easily washed with water and detergents. The only thing is that wooden façade panels must be coated with protective varnish after installation.
- Price. Depending on the material used, facade panels are 3-10 times more expensive than siding. 1.5-2 times more expensive than plaster. At the same time, such an exact imitation of stone or brick is several times cheaper than natural brick.
- Ease of installation. Compared to installing siding, installing façade panels is more difficult. In addition, to create such a facade, you will additionally need to purchase additional elements, and this is an additional expense. At the same time, installing such panels is easier than mastering façade plaster finishing or laying facing bricks. Facade panels can be installed independently, without the involvement of specialists.
Installation features
Facing with the material in question involves installing sheathing. On the one hand, this is a minus, since it requires spending on material, but on the other hand, it is an advantage, because insulation fits perfectly under the sheathing. As with siding, the panels engage with each other using special locks. All that remains is to attach them to the sheathing using self-tapping screws. It is only important to remember that the installation of facade panels is always done from left to right and from bottom to top.
Video description
More details about choosing facing bricks in the video:
Tile
Facade tiles are a set of rectangular blocks that are attached flush to the wall. For installation, you can use both dry and wet methods. The advantages of tiles include:
- fire resistance
- durability
- wide selection of textures, sizes and colors
Tiles can be created from various materials. The most common are:
- Porcelain tiles . The basis of the mixture is sand, mineral additives, feldspar, dyes and different types of clays. Ultimately, porcelain stoneware is highly wear-resistant and has good moisture protection.
- Ceramics . The material has good performance and decorative qualities. Often, ceramic tiles are used as tiles near the entrance or to finish the lower part of the facade.
Porcelain tiles are often used near the entrance due to their high wear resistance Source otdelka-expert.ru
- Concrete . The tile mixture contains quartz sand, cement and filler. It has a low price, but is heavy and does not withstand temperature changes well.
- Clinker . The material is based on purified shale clay rocks. The manufacturing feature makes the surface porous, which protects the tiles from cracks and negative external consequences.
- Agglomerate . The tiles are pressed from crumbs of marble, granite and quartzite. Agglomerate boards have high strength, so they are often used for finishing walls in public places.
Clinker tiles have a variety of patterns and are excellent for interior and exterior decoration of buildings Source sharanavti.ru
Sandwich panels
This facing material usually consists of three layers: polymer or metal on both sides and a layer of insulation between them. Mineral wool or polyurethane is usually used as insulation. This finish outperforms other types due to its thermal insulation properties - they will probably be the highest here.
The panels have a completely safe composition and are light in weight. Installation is easy to do even on your own, since it does not require special devices or skills. However, the correct technology for laying sandwich panels is still very important, since if it is violated, the possibility of freezing of the joints arises - and this is unacceptable.
Sandwich panels are convenient and due to their low cost, if desired, anyone can afford such facade finishing.
Dynamic interior space
There is no traditional distinction between housing and local area. The beautiful facade of a private two-story house , which is a wall around the site, seems to unite the interior space and the territory near the house into a single whole.
Leaving the building into the courtyard, residents find themselves in an open-air space closed from the sides. The effect is created that this is part of the house, just on top without a ceiling or roof. This solution made the space dynamic and interesting.
Behind the walls there is a landscaped courtyard with a swimming pool and terraces. This area is completely hidden from view from the outside. Therefore, owners will be able to enjoy outdoor recreation, sunbathe on sun loungers, without worrying about privacy.
The dynamism is also affected by the presence of several levels in space. The location of recreation areas and terraces is thought out so that they receive a sufficient amount of light, but at the same time are hidden behind the beautiful facade of a two-story house and fencing.
Metal cassettes
Metal cassettes are currently very widely used, both for finishing the facades of public buildings and in the decoration of private households. This is an excellent option for ventilated facades - this way the walls of the house do not deteriorate, and at the same time they are provided with reliable protection and a presentable appearance.
The cassettes are mounted on special rivets or self-tapping screws; this can be done either open or closed - depending on the wishes of the client and the type of finish.
This material is reliable, resistant to all sorts of aggressive factors, be it atmospheric conditions, temperature or fungus. It is impossible not to notice its fire safety and environmental friendliness.
Cassette facades are available in a variety of options. The number of colors, sizes and textures will amaze even the most fastidious buyer.
The only drawback of cassette facades is their decent cost. However, when choosing materials, keep in mind that such finishing can last more than fifty years, and therefore fully justify its price.
Reviews from our clients
Fedotova Natalya
St. Petersburg
...it’s a shame for the people who spent more than one million rubles on their house, but it, in turn, can only shelter and warm from bad weather, and as for spiritual satisfaction, aesthetic pleasure, it does not bring...
Andrey Babich
Republic of Kazakhstan
...there is a deep understanding of the fundamental principles of design, which allow you to hide the shortcomings of the house and emphasize its advantages....In addition, I would like to note that...
Dmitriy
Vidnoe, Moscow Region
Dear Oleg and Yulia! I would like to express my gratitude for the work on creating a design project for finishing my country house. Your quality and professional work...
All reviews
Imitation of timber
Imitation timber is an excellent natural material that has become a worthy alternative to lining and block house. Most often it is used for covering the walls of country houses, cottages and baths. And this is completely justified, because you want your own home in the lap of nature to look not like a stone or brick sculpture, but to please you with the warmth and comfort that only natural wood can give.
Wooden panels imitating timber can vary in thickness (up to 35 mm), width (up to 240 mm) and length (up to 6 meters). Materials for the manufacture of such timber can be:
- Linden;
- larch;
- pine;
- birch.
In addition, panels are divided into classes:
- E - extra class;
- A – first-class material;
- B – material with minor defects;
- C – material with flaws.
Advantages and disadvantages
- Durability. It is worth recognizing that imitation timber is one of the most short-lived materials. As a rule, it is used for no more than 10-15 years.
- Decorative characteristics. Wooden panels that imitate timber look excellent in appearance. In addition, they can be coated with varnishes of various colors, from white to burgundy-black.
- Light weight. The lightness of the panels does not create a load on the house. One person can attach the panels to the walls.
- Heat and sound insulation. Wood perfectly dampens sounds and retains heat well, making a house with such a façade cool in summer and noticeably warmer in winter.
- Facade care. This material must be varnished every 2-3 years to protect it from environmental influences. Otherwise, the timber may rot or dry out. In addition, the appearance of such a facade will have to be maintained by regularly rubbing the panels with wax.
- Fire hazard. This is the biggest drawback of this material because wood burns well. And given that the panels are varnished, they also release harmful compounds into the atmosphere.
- Loss of appearance. After about 5-6 years, these panels begin to darken, losing their former freshness. To remove the problem, white varnish is used.
Installation features
To finish the facade with imitation timber, you will have to lay wooden sheathing on the walls along the length of the purchased panels. The lathing is filled in increments of 60 cm.
The process of attaching the brace is not difficult. The board has a mounting groove at the bottom and a ridge at the top, making one beam easily inserted into another. Such beams are attached to the wall with nails (if the wall is wooden) or dowels (if the wall is concrete). This installation can be performed by one person. If you have lathing, you can install the façade of an entire house in a day.
DIY stone cladding
Let's look at a brief instruction on façade cladding:
- Calculate the amount of material needed. As a rule, it is indicated in m2, and you only need to calculate the coverage area. Do not forget that there is also jointing, crowbar, fighting and random errors in calculations. Joining reduces the quantity, but calculating its area for stone material is very difficult. Therefore, purchase 10% more than the required quantity.
- The walls must be leveled using plaster, as described in the previous section. The differences should not exceed 2 cm. The condition of the wall is important for laying natural stone. It should not be wet and frozen. Start working only at temperatures from +5 to +25 degrees. In the rain, you should also not bother with cladding.
- It is better to apply the laying mixture to the back surface of the material itself, and not to the wall. If laying occurs in the heat, wet the surface.
- Press the stone against the wall and carefully clean off any excess mortar.
- Do the jointing with a special mixture from a jointing tool or a regular plastic bag adapted for this procedure.
In the video you can study in more detail the technology of cladding with stone material.
Cladding of facade walls with natural stone
Thermal panels
Thermal panels are called universal insulation for external walls, which in addition creates a beautiful appearance of the building. They are very similar to ordinary facade panels, with the only difference being that the thermal panel is a multilayer material. Its internal part may consist of different components:
- mineral wool;
- polystyrene foam;
- polyurethane foam;
- pressed chips.
The outer part of the thermal panel can also be different and made of different materials:
- fake diamond;
- clinker tiles;
- marble chips;
- polymer materials;
- PVC.
Advantages and disadvantages
- Durability. According to the manufacturers, these panels can last 30-50 years without losing any properties, without fading in the sun and without being destroyed by water and environmental influences.
- Thermal insulation and sound insulation. The name of the panels indicates that these panels not only provide the beauty of the facade, but also warm the house.
- Environmental friendliness. Most types of this material are made from environmentally friendly materials. True, among them there are PVC panels that cannot boast of this quality.
- Weather resistant. Thermal panels can be installed in any region, but their targets are northern latitudes, where temperatures can drop to -80°C. In such conditions they behave excellently.
- Price. It must be said that thermal panels are a rather expensive material, which is more expensive than both siding and facade panels. Only facing bricks are more expensive.
- Ease of installation . Most panels have grooves and tongues on the end walls, making them extremely easy to assemble on the wall. You can even cope with them alone, because the weight of one panel is 5-7 kg.
- Requirements for accuracy of work. There are special requirements for the accuracy of installation of these panels. The fact is that if the outer layer of such a panel is damaged, it will have to be thrown away.
- Thermos effect. The panels actually do not allow air to pass through, which means that without ventilation, a thermos effect may occur in a room with such finishing.
Installation features
Considering that thermal panels have an insulating layer, they need to be installed on the most flat surface possible. It may be necessary to plaster and prime the walls before installation. The panels are attached to the wall using adhesive. Moreover, each panel has grooves, thanks to which it engages with the other. In addition, the panels are secured to the wall with mounting nails.
It is only important to understand that after installing thermal panels, it is necessary to seal the seams between the plates. This needs to be done efficiently so that the heat does not leave the house and the effect of installing this facade does not disappear.
Choosing a material for finishing a facade is not a simple matter; here you need to take into account all sorts of subtleties: the location of the building, its height, its appearance and dimensions. It is important to provide the most harmonious combination of the facade decoration with other objects, the fence and, of course, with the general appearance of the site.
Finishing the facade with stone: popular options + photos
Finishing the facade with decorative plaster
Roof covering - choosing material
Not a single building is complete without a roof. This not only protects the building from bad weather, but also completes the image of the aesthetic perception of a household or an entire architectural ensemble. There are many ways to provide a reliable, durable and visually attractive roof for a private home. Each type of finishing requires the use of certain finishing materials.
Primitively, all types of roof structures can be divided into two types (depending on the angle of inclination relative to the horizon) - pitched and flat . Depending on what type of structure your roof belongs to (and there are many design options for pitched structures), the choice of finishing material also occurs. Let's look at several of the most popular types of roofing.
Roll
To implement roll roofing, special bitumen or polymer materials are used, the base of which is cardboard or fiberglass. In the production of rolled products, various modifiers are used to increase the level of water resistance and heat resistance of the products. Installation of such material involves gluing with mastic or soldering several layers of material (usually 3-4 layers). This is an inexpensive and almost universal roofing option. But significant disadvantages, including an unsightly appearance and a tendency to rot, allow the products to be used only for outbuildings, garages and sheds with a pitched roof.
From sheet roofing materials
The following types of sheet roofing materials include:
- Artificial slate is a wave-shaped sheet of asbestos cement that can be painted in a variety of colors. A wide range of colors, good properties for resistance to temperature changes and a fairly long service life (up to 40 years) speak in favor of this roofing material;
- Metal tiles are a popular type of cladding material suitable for various types of roofs. These are galvanized products in the form of sheets with a polymer coating. The beautiful appearance and reliable protection of the roof from various climatic influences speaks in favor of this facing material;
- Bitumen-cardboard sheets are pressed cardboard impregnated with bitumen. The thicker the outer coating of such products, the longer the service life. In our country, such products are also called “Euro slate”. The advantages include ease of installation and high elasticity of the material. But the service life is not so long - a maximum of 30 years.
From piece goods
The main and most popular option for piece products for roofing is ceramic tiles. Despite the long history of using this durable material, it is still popular today. High technological qualities, aesthetic properties, excellent sound insulation, durability, environmental friendliness and the absence of special maintenance requirements allow ceramic tiles to be a leader in their segment.
In Europe there are many surviving examples of the use of ceramic tiles for roofing in ancient castles. The only drawback of this material is considered to be the large weight of both individual elements and the entire structure. But it is precisely this quality that allows the structure to perfectly withstand strong winds, snow and hurricanes.
Similar products made from concrete and various mixtures of sand and cement are lighter, but also last for a much shorter number of years. This is why ceramic tiles have maintained their leadership for so many years.
From sandwich panels
The so-called “fast construction” technology has created a precedent for the popularity of using sandwich panels for roof cladding. Two sheets of steel, between which the insulation is placed, really looks like a sandwich. Sufficiently strong, wear-resistant, frost-resistant products were previously used mainly in the construction of commercial buildings and ancillary structures. But recently, sandwich panels can also be seen on the roofs of private households.
Wooden siding on the facade of the house
Wood still remains one of the main favorites among owners of private houses. It looks great and gives the building natural grace and ancient comfort.
But the material is quite expensive and does not have a long service life.
