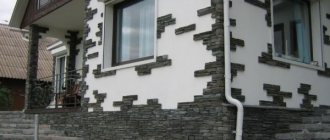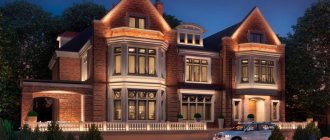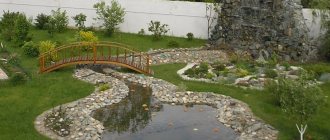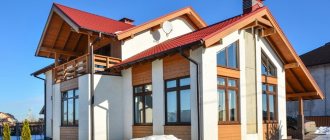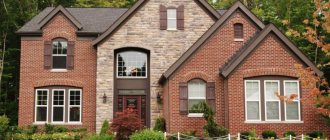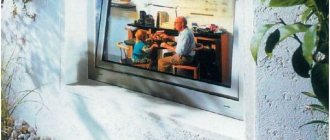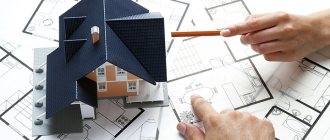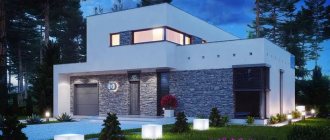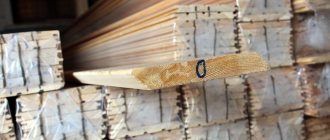The importance of the drawing and the components of its preparation
A construction drawing involves making an image of a building using the graphic projection method. A facade drawing is a display of the front side of a building, while a building plan is a sectional projection in a horizontal plane. All documents performed must comply with GOST 2.301-68 - GOST 2.307-68 .
When creating drawings, scale also matters. In relation to the facade of the house, a scale of 1:100 is used. In some cases, when depicting elements and small details, a scale of 1:50 or life-size images of parts can be used.
Execution Rules
The construction of the drawing must comply with a number of rules. The same width of the main line according to the drawing, making inscriptions on the drawings in upright and italic font. Since the facade represents the four sides of the building, the drawings are divided into the main one, which is the front, the sides, which reflect the left and right sides and the back of the building.
The drawing indicates all the details planned for placement on the facade: eastern pipes, stairs, decorative decorations.
Creating a competent drawing of the facade of a building is a responsible task that requires special knowledge. Therefore, it is better to entrust all design issues to specialists, even if we are talking about the design of simple objects.
Drawings of standard projects can be obtained quickly enough, but creating exclusive projects takes time.
Methods of execution
The facade drawing can be done in several ways. As an architectural and construction drawing or in linear graphics. But a polychrome approach can also be used. It is justified when it is necessary to convey the expressiveness of the drawing, to display, among other things, color schemes when using finishing materials.
Features of the facade scheme
The drawing created should give a clear idea of the planned appearance of the building, its proportions, and planned elements. From a technical point of view, the necessary elements are the axes of expansion joints and height differences.
Preparatory stage
Before carrying out work, it is necessary to clarify the purpose of the building. Will it be a permanent living space or a summer home, as well as other features and wishes.
The preliminary stage includes the preparation of a sketch and sketches. The sketch includes the general parameters and characteristics of the living space. It also displays the location of windows and doors and the roof structure.
Attached to the sketch and specifications of various building elements (windows, doors).
Basic terms
First of all, it is worth getting acquainted with the terminology adopted in construction:
- facade drawing is a projection of the front wall of the building;
- projections of sections of a house made in a vertical or horizontal plane are called, respectively, longitudinal and transverse sections;
Advice! A horizontal section of a building, transferred to paper, is called a plan. For example, the drawing may be a plan of one floor or attic of a house.
- the image of the top view of the designed group is the master plan.
Assistants in preparing drawings
Using various types of programs will allow a person far from architecture and construction to create his own project and drawings of a house. Creating a 3D model will provide an opportunity to see the advantages and disadvantages of the planned building. You can use Google SketchUp .
Even those users who have no experience in design will be able to work in this program. You can create not only residential, but also commercial buildings. You can use such constructors both online and offline.
AutoCAD is popular among beginners and professionals; the disadvantage of this software product is its high cost, which also distinguishes KOMPAS-3D. The programs allow you to create working drawings and perform detailing of individual elements. But their use is more justified for those who are professionally involved in design and construction.
As an alternative, you can consider Ashampoo Home Designer , which allows you to calculate areas, lengths, select ready-made options from the program library, or create your own. It all depends on the wishes and budget of the upcoming construction.
Design of ventilated facades
A suspended ventilated façade is used in cases where the wet façade technology is not suitable or the customer does not like it. This technique requires mechanical installation technology. The key function of the NVF is to level out the unevenness of the load-bearing wall. To achieve this goal, it is necessary to accurately and clearly determine the overhang of the supporting brackets.
Often it is the shortened brackets that cause the low efficiency of the ventilation facade,
because they lead to a number of inconsistencies:
- Deterioration of thermal insulation qualities, since the substructure is deeply embedded in the insulating layer.
- The air space is significantly reduced, which leads to a change in the position of the waterproof film. This may cause poor air circulation.
- The probability of accumulation of excess moisture in the insulation layer increases, as a result, it loses its positive properties.
In order not to lead to a violation of the thermal homogeneity of the insulation, it is necessary to consider thermal break components in the areas where the brackets are installed.
Building elements
The drawing is the basis of construction documentation. The progress of the construction of the building and the final result depend on how the drawing is executed. This is a display of not only the building, but also all the necessary accompanying communications (water supply, sewerage, heating). The consumption of materials and the final cost of construction, all of these factors depend on the drawing.
Foundation drawings
The basis of a building is the foundation. A drawing will help you calculate the underground and above-ground parts of the foundation and select materials for the foundation itself and waterproofing. It will also be the main document for builders during the construction of the building as a whole and its individual elements.
In addition to the drawing, an estimated cost is calculated, which includes the cost of materials and work.
Floor covering diagram
Methods for making floors between floors, as well as attic spaces, are shown in the drawings. Dimensions, material consumption, main structural elements. Depending on the type of materials used, the method of making the floors is determined.
Stairs
They can be installed both inside and outside the building. The drawings show the size, “step” of the staircase and indicate the features of its installation, as well as the use of materials.
Ventilation ducts and chimneys
Chimneys and ventilation ducts, which are also displayed on the facade of the house. The ventilation system must be designed in such a way as to ensure effective air exchange in the premises. Chimneys are included in the heating system.
Stages of facade design
Thoughtful design will make it possible to create an exclusive design that will harmoniously combine with the surrounding architecture. A competent project is very important both in the construction of new buildings and in the process of reconstructing a house, private cottages or multi-storey buildings. Thanks to a successful project, it is possible to make the correct calculations in the selection of materials.
Below we will consider in detail what stages the design process consists of:
- At the beginning of the work, a technical specification is drawn up. At this stage, the customer will be required to provide certain data. These can be drawings of facades that are subject to arrangement or repair.
- Details are discussed individually with the customer, all conditions of the general urban construction plan are taken into account, and the individual wishes of the owners of the property are taken into account.
- A list of expected technical parameters of the curtain wall, construction and finishing materials and other auxiliary elements is compiled.
- The cost of the work is calculated in detail.
- A technical examination of the construction site is being carried out.
- Basic information is collected that will allow you to establish the resistance of external walls to corrosion and the level of compliance with fire safety requirements. It is important to correctly establish the bearing capacity of the foundation.
- The study involves a geodetic survey of the facade, which will allow us to establish all the subtleties and details of the architectural specifics of the object.
- Based on the survey data, diagrams are drawn up that allow you to correctly select the required subsystem specification.
Specifics of carrying out hanging systems projects
Basic facade design work includes the following procedures:
- The characteristics of the facade and the condition of the cladding are established.
- The current cladding layout is selected.
- The subsystem is carefully selected, taking into account the specifics of important elements.
- Strength is calculated.
- Thermal engineering calculations are performed.
- Vapor and wind permeability is accurately calculated.
- Architectural planning is in progress.
- Interface nodes with load-bearing components are designed.
- A package of design documentation is being compiled.
- The final estimate is being developed.
- Rules for technical operation are being developed.
Author's supervision of construction and finishing works will help to further increase quality guarantees. Drawing up a project for façade systems will allow you to implement complex engineering solutions without errors or delays.
Frame houses
The planning and design of frame houses have some features. This is the use of materials, the use of a standard plan. And the main thing that distinguishes frame houses is the speed of their construction.
Drawings of the future building will be useful not only during the construction of the building itself, but also for submitting them to state or municipal authorities that carry out construction supervision and issue building permits. They may also be needed to present them to the bank when obtaining a mortgage.
Design specifics
Thanks to innovative technologies and progress in the production of finishing materials, today it is possible to create any type of facade. But in order for the appearance of the building to be attractive and all technological installation parameters to be met, it is necessary to develop a project. Qualified designers will quickly complete the tasks assigned to them. Specialists can cover a wide range of work, which consists of analyses, calculations and drawing up drawings and diagrams.
In the process of developing a project, the specifics must be taken into account:
- Wind protection
- Climate
- Floors
- Loads
Professional design minimizes all risks, ensuring exemplary performance.
Design results
Upon completion of the design work, the customer receives the result, drawn up in the form of a package of documents:
- Detailed technical specifications;
- Schemes and drawings for installation of structures and elements;
- Indication of exact design parameters;
- Material cutting charts
- Detailed specifications of materials;
- Calculations;
- Floor plans;
- Explanatory note.
The project will allow us to obtain the intended architecture of the facility. During the design, very important tasks are solved: increasing the thermal efficiency of a construction project, improving sound insulation characteristics, ensuring the strength of facade structures. Thanks to the project, the installation of the facade will be completed much faster and more correctly. Designers perform really important tasks, on which the service life of the facade will depend in the future.
Design technologies
The optimal solution is if the design of the appearance of the cottage is carried out immediately with the development of the space-planning design of the entire object. This way you can wisely choose the option of the exterior, building and facing materials, sound and heat insulation of the cottage. It is also worth paying attention to the load-bearing capacity of the walls and ensuring their long service life. As a result, a general concept is created for the architectural design of the building, which not only looks attractive, but is also distinguished by the reliability of its frame.
If the design is carried out in the conditions of an already erected building, it is necessary to conduct a study of it. All types of measuring work are carried out, the structural specifics of the cottage are taken into account, and the condition of the walls is analyzed in detail. After this, designers begin work on sketches that will serve as the basis for the future façade design. Three-dimensional modeling will allow you to create an attractive and functional facade of the cottage. Thanks to computer technology, designers are able to create models in 3D format. Changes and adjustments can be easily made to such projects. The holistic and harmonious appearance of the cottage will be created thanks to preliminary design work.
To design facades, you need to contact professionals who will accurately and competently develop a high-quality project.
