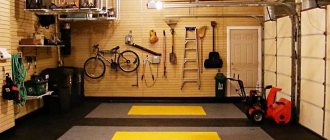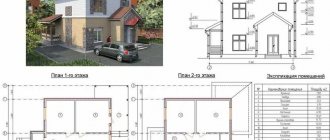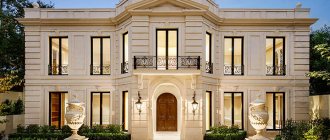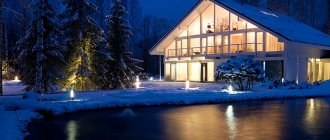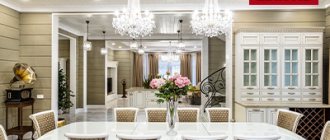The majestic beauty of northern nature with the mirror surfaces of lakes, rocky slopes, evergreen forests, as well as the harsh climate that forces one to live in constant readiness to fight the elements, largely determined the character of the Scandinavian architectural movement. Restrainedly practical, but at the same time impeccably elegant, originating in what is now Sweden, Denmark, Norway and Finland, this style is very original, because in its development it managed to avoid the influence of antiquity.
Scandinavian style house
Architectural features of Scandinavian style houses
If you decide to decorate your interior in a Scandinavian style, you should be prepared to spend a decent amount of money. Because natural materials are used in the decoration of the premises, high-quality analogues also have a high price. Everything should be functional, without unnecessary items, but quality, environmental friendliness, simplicity and naturalness are valued here. Comfort and practicality are the basis of this style.
Distinctive features:
- The building is usually one or two stories high;
- Simple, uncomplicated forms of buildings. Although there are also original projects with asymmetrical arrangement of windows and non-standard color combinations in the decoration of the facade.
Such a house will always stand out and attract attention with its originality Source artsthread.com
- Gable sloping roofs with a sharp top. This design does not retain precipitation, and snow is easily cleared off. Solar panels are usually installed on the south side of the roof.
- Preference for large panoramic windows and glass doors. So that there is as much natural light in the house as possible.
The bright building with large windows looks very impressive and majestic, despite its small dimensions Source www.kso.ee
- Often, in the design of such houses there are options with fully glazed wall or veranda.
Scandinavian house with a glassed-in veranda Source roomester.ru
- If the house is two-story, with an attic and a balcony, they also try to glaze with panoramic windows and glass doors. This decision can be explained by the fact that the style came to us from northern Europe. Since the winters there are cold and long, the lack of sunlight is compensated by an increase in natural light in the house.
There will always be a lot of light in such a house Source new.rushi.net
- To keep the house warm, preference is given to energy-saving double-glazed windows that retain the heat of sunlight.
- Another distinctive feature is an additional exit to the terrace under a canopy. Due to the frequent rains associated with the northern climate, verandas and terraces are protected from wind and precipitation, which allows you to sit with friends in the fresh air in any weather.
House with a terrace under a canopy Source moscowsad.ru
- The house must have a sauna; it can be some small room, if it is not located as a separate building on the site.
- Usually the house has 2-3 bedrooms, with an area of 7-12 sq.m. The ceiling height is no more than 2.5 m. This is explained by the fact that small rooms are heated faster in the cold season.
Bedroom in the attic Source pinterest.com
The rooms are spacious and bright, with large windows, light walls and mirror surfaces, which increase the space and lighting in the house.
The room visually seems larger.
Spacious terrace - the heart of the dacha
Even the smallest house will be transformed and become more spacious if you create a beautiful and cozy terrace. It increases the usable area of the house, literally becoming an additional room. You will need quality wooden boards, tools and a couple of days off.
Place a wicker chair, several cozy wooden chairs and a table on the terrace so that you can have tea, read your favorite book or enjoy nature in silence.
Exterior of a private house in Scandinavian style - features of facade design
The first impression of a house is formed by its appearance and its surroundings. Therefore, the house must look attractive from the outside. First of all, you should pay attention to the outer part of the building, and then deal with the arrangement of the interior decoration.
Scandinavian-style houses always look attractive and stand out from ordinary buildings.
Scandinavian-style houses look attractive Source yandex.kg
Facade
Natural materials, lining, siding, timber are used in the decoration of the facade, which allows such buildings to fit harmoniously into the countryside and urban interior of the area.
But it is not only beautiful, but also practical. Such a house will always be warm, despite the weather conditions.
Often, when the facade of a house is designed in a Scandinavian style, color contrast is used. If the cladding is made of light wood, then window frames, hatches, and door structures are installed in dark shades. Or vice versa, the facade is decorated in dark colors, and the windows and doorways are made of light materials, and must be combined with large panoramic windows, glass verandas, and doors.
If the facade is not lined with wood, then it is painted in a light color using facade paint. The roof and windows and doors become bright accents.
White painted walls combine beautifully with dark frames and beams Source gradiz.ru
Landscape
The Scandinavian style does not provide beds and flower beds under the house, or large ponds. Small flower beds and low-growing coniferous trees would be appropriate, and not in large quantities. Beautiful lawns and neat paths are welcome.
Scandinavian style does not include beds and flower beds Source yandex.ru
Such houses are not fenced; even if a small decorative fence is installed, it is more used as decor, decoration of the house and its surroundings. You can grow climbing plants along the fence. It is not customary to arrange large flower beds near the building. Usually they are limited to a couple of bushes located near the building.
The site is not planted with trees; it is ideal to choose juniper, spruce, and cold-resistant plants for planting, which will symbolize cold Scandinavia
Such houses will not go unnoticed; they will always look bright and at the same time cozy.
See also: The most popular Scandinavian style house designs.
Roof
Large gable roofs with sharp angles are a hallmark of the Scandinavian style. The attic space is usually used for bedrooms and offices. The roof is usually covered with tiles, painted metal sheets; polymer roofing is popular.
The dark color of the roof is also chosen for a reason; snow melts faster on such a roof. There is another technique: decorating the roof with pots of herbs, or completely covering it with lawn grass.
Roof with lawn grass Source pinterest.com
Porch
An essential part of a Scandinavian home is the porch. It is built tall, made of wood, with terraces that open onto the backyard or onto the street; usually they are not fenced.
It's nice to have a cup of morning coffee in the fresh air Source houzz.com
Window
Ideally, these are spacious panoramic windows that are not curtained. If possible, you can install high transparent doors or wooden doors with windows on the ground floor of the house. The dacha should have a lot of light and the sun's rays should penetrate the house without hindrance.
Interior in Scandinavian style - natural peace, space and comfort
Decorating rooms in the Northern European style also uses natural materials; the furnishings should be functional, without unnecessary details or clutter. Furniture in the minimalist style, made of natural wood, is welcome.
Wooden furniture in a Scandinavian interior Source pinterest.com
The following materials are also used in interior furnishings:
- strained glass;
- rattan;
- wrought iron.
Fabrics used:
- cotton,
- linen,
- wool.
Open space
Scandinavians love space and do not like partitions at all. Therefore, it would be appropriate to combine the kitchen with the dining room or even the living room, so that it is one large and cozy space, conventionally separated by design techniques and decorative elements.
It will be especially useful to combine several rooms in a country house if it has a small area.
Keep an eye on the exterior
Not only the interior decoration should reflect the character and principles of the Scandinavian style, but the exterior should also be closely related to the interior. Take care of the lawn, make paths from wooden planks, create impromptu flower beds using boulders, and plant climbing plants near the house.
If there is a garden on the territory, be sure to take advantage of its thickets and place a small gazebo or hang a hammock. In general, the courtyard of a country house is an ideal place for various art installations. Here you can place your works made of clay, crafts made from natural materials, try your hand at trash art by planting plants in rubber boots or old teapots.
You will achieve a harmonious Scandinavian interior in a country house when you play along with the age of the house, filling it with those interior and household items that are close in spirit. Don't try to modernize it, but rather maintain its charm by adding a little organization and coziness.
Roof
Considering that in the Scandinavian countries a lot of snow falls in winter, the roofs of houses are often made gable, with a steep slope. This way the snow melts away faster without creating unnecessary stress on the roof.
Their shape can be either classic or asymmetrical. Mansard roofs with windows are common, making it possible to effectively use the attic space.
The roofing material is metal tiles or modern polymer materials. Different colors are allowed, depending on the design of the house. In Norway, there is another original way of decorating roofs - grass is planted on them.
Kitchen area
Light shades also predominate here, and furniture elements are used as accent spots. The presence of natural materials is mandatory, it is important to follow the rules for placing the necessary storage systems - this will help create comfort, coziness and a large space that is used for the dining area.
You can add an accent in the form of a textured wall. The use of dark shades is also acceptable, but they should not dominate the interior.
- Entrance doors to the house - which ones to choose? Review of the best models of 2022, design examples + 120 photos
8 by 8 house layout - the best design projects of 2022. Instructions for beginners + 100 design photos
- Advantages and disadvantages of metal siding
