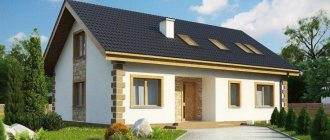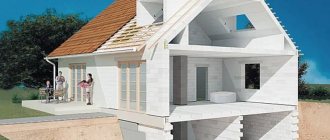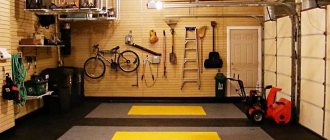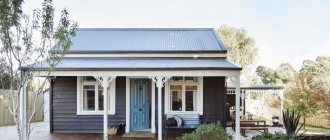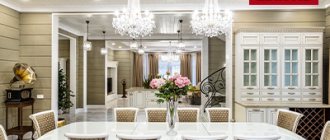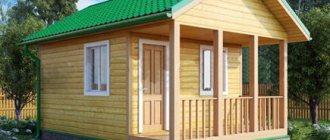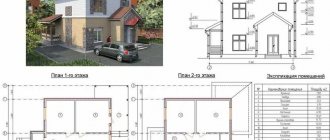Living in your own beautiful and comfortable brick house is a great pleasure. And to be its owner is a great happiness. As well as being the owner of a country house in which you can have a great weekend or even the whole summer, forgetting about the bustle of the city, dust and noise.
Building a brick one-story house is not as difficult as it might seem at first glance. Of course, you can hire a team of professional builders who will do everything for you, but in this case the entire project will cost you quite a lot.
Self-construction is much cheaper, although it requires the presence of certain skills and character traits: Ÿ patience; Ÿ
- hard work; Ÿ
- ability to work with hands; Ÿ
- know the basics and types of bricklaying; Ÿ
- understand building materials;
In this article we will tell you how to build a one-story brick house with an attic. We are sure that the material will be useful for you, regardless of whether you build the building yourself or invite professionals.
Brick in one-story projects
When constructing one-story country houses and cottages, two types of bricks are used, differing in purpose:
- Construction (ordinary) brick . It is used for the construction of walls, internal ceilings, and basements. Manufacturers offer several types of material in two versions - solid (classic) and hollow (with improved thermal insulation ability).
- Facing brick . Performs a protective and decorative function. Brick intended for cladding facade walls has increased strength and resistance to fluctuations in temperature and humidity. The facing material has an attractive appearance, a variety of colors and textures.
For the construction of one-story brick houses, several types of ordinary bricks are used:
- Full bodied red . The material has a wide range of uses due to its high level of strength. Red brick walls need insulation and additional finishing; they are plastered or lined with facade material.
Ordinary brick Source neruds.ru
- Ceramic porous . Air micropores in the material provide improved heat and sound insulation characteristics of walls (3-4 times better than conventional brick). Brick has increased strength and is more expensive than its classic counterpart.
- White silicate . Brick provides good sound insulation, but does not retain heat well. Therefore, it is used in combination with other types of brick products, as a facing layer.
The use of brick in one-story housing construction has additional advantages:
- Original design . There is a significant range of shades and types of facing and masonry bricks on sale. Such a variety of materials allows you to realize a country cottage in any of the existing styles, from classic English to modern and high-tech style.
- Improving the characteristics of the house . Brick provides good sound insulation of housing. Brick walls demonstrate low water absorption and resistance to natural factors, which preserves the appearance of the facade for a long time.
- Environmental friendliness . Brick is made from natural components that are safe for human health.
Varieties of facing bricks Source gip-press.ru
Procurement of tools and materials
Tool
Building a house is a simple task, but it requires some effort, skill and planning. But even with all this, it’s impossible to imagine construction without the necessary tools and materials. Therefore, for such work you will need the following tools:
- building level;
- level;
- construction hammer;
- trowel, trowel;
- Bulgarian;
- jointing;
- plumb line;
- construction cord;
- shovel;
- concrete mixer.
Sand for masonry mortar
If we talk about materials, you need to purchase the following:
- brick;
- cement;
- lime;
- sand;
- plasticizer or liquid soap;
- fittings;
- plywood or boards;
- insulation (slag, mineral wool, polystyrene foam, expanded clay);
- hydroisol or roofing felt.
All this can be purchased at any hardware store.
Advantages of one-story brick houses
Very often, future owners refuse to build a two-story brick house, opting for a one-story building. Such housing has many advantages:
During construction
- Saving on foundation installation . Single-story structures are characterized by a lower load on the foundation, which is taken into account in calculations at the design stage and allows saving from 15 to 30% of the cost of the foundation (one of the most expensive expense items for any structure). In many cases, a shallow foundation successfully replaces an expensive strip foundation (which is usually laid below the freezing point of the soil).
- Saving time . Laying brick walls is a process that requires precision and significant time investment, which can be reduced by choosing a one-story project.
- Saving on related expenses ah . The costs of using construction equipment are reduced.
- Saving materials . There are no costs for installing stairs; less money is spent on the material of walls and ceilings (since they are subject to more gentle requirements due to the reduced load).
To build a one-story brick house project, you do not need an expensive foundation Source sv.aviarydecor.com
- Savings on utilities . For a one-story cottage, you will not need to build risers and purchase pumps to maintain the required water pressure in the heating and water supply system. Laying out the internal utilities of a two-story building looks much more complicated and is much more expensive (not only during construction, but also during operation).
During operation
- Design advantages . A one-story brick house is always more reliable and durable, and, therefore, more durable than a two-story building. There is no need to equip the staircase and allocate footage for it.
- The benefits of privacy . The house does not have a second floor, the windows of which can be seen even through a high fence.
- Low risk of injury . The stairs to the second floor are the main source of problems not only for the youngest and oldest, but also for other family members.
- Easy to maintain . In a one-story house, redevelopment work, roofing and facade repair work are simplified.
One-story brick houses are easy to maintain Source orgpage.ru
See also: Catalog of projects of one-story brick houses presented at the “Low-Rise Country” exhibition.
Foundation formwork
Formwork for the foundation trench
Based on the technology, the foundation needs to be built 10–15 cm above ground level - this is the minimum. In regions with harsh winters, the base can be even 40–50 cm. To achieve this, you need to install formwork along the edge of the trench. It can be made of plywood or ordinary boards.
In the case where the surface of the site is uneven, you need to find the highest point and push off from it.
In order for the foundation to be made in one plane, the formwork must be brought in height to the tensioned rope and supports must be made. It is important to remember that the higher the formwork is, the more often and closer the supports need to be installed. If this is not done, the mass of concrete can crush the entire structure, causing it to flow or become uneven.
In order for the formwork to reliably hold the concrete, it must be made strong: without holes or gaps, as concrete can leak through them. Planed boards or plywood are often used for formwork, but you can choose other material that is on hand.
Pillow for strip foundation
Before you start pouring the foundation, it is important to make a cushion at the bottom of the trench by pouring small gravel, stones or sand into it to a depth of no more than 5 cm, after which it must be compacted. If you don't have a vibratory plate or compactor roller, you can use a homemade device. To do this, take a wooden beam with a cross-section of 150×150 mm with a height convenient for you and attach handles to the sides. Using brute force, compact the entire trench. Thanks to such a cushion, the shrinkage of the building will be much less, and the building itself will be more stable.
After this, the reinforcement cage is laid along the entire length of the foundation. To assemble it yourself, you will need:
- fittings Ø10–17 mm;
- fittings Ø5–8 mm;
- thin wire for knitting;
- Bulgarian;
- wire cutters;
- pliers.
You need to calculate how much reinforcement you will need in advance. It is important to take into account soil data and the number of floors of your future home. We can say for sure that if you build a three-story house on loose soil, then everything will be to the maximum - both the depth of the foundation and the diameter of the reinforcement. To make an accurate calculation, you need a whole topic where all the subtleties and nuances are taken into account, so it is better to use a calculator.
Disadvantages of one-story brick houses
Despite all the advantages that a one-story brick building has, there are also disadvantages in such projects:
- Space requirements . Such a house requires a considerable area, which will have to be allocated at the expense of a vegetable garden, garden or other important buildings. Sometimes owners see no other choice but to build a compact two-story building, which frees up precious space.
- Planning difficulties . In order for a one-story house to be comfortable and accommodate all the necessary premises, it must occupy at least 100 m2. For smaller buildings, smart planning that makes efficient use of space comes to the fore.
- Limitations in choosing a roof . The larger the housing area, the smaller the angle of inclination of the slopes is set, which can become a problem in regions with snowy winters. Excessive loads force additional strengthening of the roof structure. In addition, a large roof means increased heat loss, which is usually offset by additional insulation (and additional costs).
A comfortable one-story house may require a considerable area Source horodom.cx.ua
Meanwhile, a well-thought-out layout saves the day, and a one-story brick house can become comfortable and functional even on a modest plot of land. Landscape design will help to carry out zoning on the site, selecting the optimal placement of housing and other necessary buildings.
See also: Catalog of companies that specialize in the design and construction of turnkey brick country houses.
The basis for masonry is mortar
Solution
After a month, you can begin work on the construction of the brick frame of the building. First you need to make a solution, thanks to which the entire structure will hold securely. The main type of mortar is cement-limestone, limestone or cement. The basis or base for any of them is sifted sand (it is better if it is river sand). To find out how to make a solution and in what ratio to take the components, just look at the packaging, where everything is indicated. The most common proportions of sand with cement or lime are 3:1 or 4:1. In this case, the future masonry will be very strong, and it will not be difficult to make, since the solution will be inelastic.
To find the best quality ratio of materials in the composition, you need to test them in action, because sometimes you come across low-quality cement. You need to make several compositions with different proportions, for example, 3:1, 4:1 and 5:1. You don’t need a lot of composition - you will only need it to make small balls from them. Wait until they are all dry and then hit them with a hammer. Pay attention to the ball that, upon impact, cracked and did not crumble - this is the ratio of components that must be chosen for the manufacture of this ball.
Rational layout of one-story brick houses
The layout of projects for one-story brick houses should take into account the features of such buildings:
- Additional expenses . A one-story structure requires a large area of foundation and roof, which increases the cost of construction. A large building may be more expensive than a two-story or attic building (with the same living area).
- Site requirements . A one-story house requires a large plot. The size of the plot is especially relevant if the owners want to have a garage, veranda and additional outbuildings (summer kitchen, workshop, bathhouse).
Zoned project of a one-story brick house with three bedrooms Source bankfs.ru
- Living space restrictions . A one-story house whose area exceeds 200 m2 will lose comfort, since it will have to allocate space for corridors connecting various rooms.
- Operating costs . Heating costs increase as heat loss through the large attic increases.
Pouring the foundation
It is important to know that the foundation can be monolithic or prefabricated. The monolithic foundation is made immediately on site. To do this, a concrete solution is mixed and poured into the prepared trench. A prefabricated foundation consists of ready-made slabs that are laid in the ground. A monolithic foundation, which can withstand enormous loads, is much better suited for a brick house. Even if you build several floors of the house, a basement and a garage, the structure will hold securely. The only drawback of a monolithic strip foundation is that it is not recommended to use it in soft soil. The best option would be a pile foundation.
So, it's time to pour the foundation of your home. To ensure the strength of the foundation of the house, pouring should be done in horizontal stripes in one step. If you fill it partially or make separate vertical sections, then there is a high probability that these joints may crack. Therefore, everything needs to be done quickly and not without additional help. Ask a friend or relative to help you, as additional hands are simply needed in this matter.
Mixing the concrete
The first thing you need to do is mix the concrete. This is a labor-intensive process that involves making the concrete and transporting or transporting it to the location where the pouring takes place. To pour the foundation, you will need a lot of concrete. If the depth of your trench is more than 60 cm, then after you have poured the first layer of concrete, throw rubble stones there and continue the process.
After you finish pouring the formwork, you need to compact the concrete by expelling the air from it. A deep vibrator is well suited for this purpose. But since not everyone may have it, you can use a thick stick to compact the concrete with up and down movements. After such manipulations, the concrete surface must be leveled with a trowel. Generally, concrete dries within 5–7 days. But you need to start laying bricks only after a month, when the concrete has gained strength and is not malleable.
Additional options when choosing a project
When purchasing a project from a construction company, the customer, wanting to make future housing more economical and comfortable, can take advantage of additional opportunities:
- Changes in the project . The company's specialists will help the future owner adjust the chosen option. Changes may concern both the size of the house and its layout, design or wall pie structure. An original house project can also be developed (from scratch).
- Foundation adaptation . Standard designs of one-story brick houses are developed for the region of construction. They take into account local climatic conditions and the nature of the underlying soils. The soil at the customer's site may have individual parameters and require changes to the foundation. In this case, additional geological and geodetic surveys will be required.
Projects of one-story brick houses
To make life in a one-story country house as comfortable as possible, at the design stage the number of rooms and their relative positions are thought out. In this case, the architect must take into account the wishes of the customer and coordinate them with the features of the project:
- The best option . Each family member receives personal space, while the number of walk-through rooms and corridors is tried to be kept to a minimum.
- Optimal number of rooms . Designers know that the more rooms there are in a one-story building, the more difficult it is to arrange them without using corridors (which eat up useful space) and passage rooms.
- Method of use . The layout depends not only on the number of people, but also on how the house will be used - year-round or for seasonal living.
An example of a competent layout - without corridors and adjacent rooms Source moydom.net.ua
- Features of the site . The land on which construction is planned may have complex terrain; In this case, individual planning will be required. The design of a one-story house on a slope is often supplemented with a basement floor. This option increases useful meters, allowing you to place a boiler room, kitchen or recreation area here.
Choosing the layout of a one-story house
With all the variety of design solutions, the main criterion when choosing is the size of the family that will live in the house. Popular projects of modern one-story brick buildings look like:
- Project area up to 100 m2 . For a family of three to four people, housing with a minimum area of 50-70 m2 is considered comfortable. Such buildings are often L-shaped in plan. Thoughtful design allows you to conveniently place the main rooms: living room, dining room (they are often combined), kitchen, hallway, one bathroom and personal (bedroom) rooms. A 50 m2 house can accommodate a living room, a modest kitchen and bathroom, and a couple of bedrooms. The project often includes a small veranda or porch; Panoramic glazing is used to visually expand the premises.
Layout of a one-story house for three people Source mkumodels.com
- Project area 100-150 m2 . The project, with an area of 100 m2, looks quite compact, but can easily accommodate a family of three or four people. In addition to standard rooms, the project allows you to allocate space for a spacious kitchen, an additional bathroom, a small office, a garage or a workshop. The space is divided using conventional and load-bearing partitions.
- Project with an area of 150 m2 . If a family of several generations will live in a brick one-story house, a lot of space will be needed for a comfortable life. This project will allow you to equip an additional bathroom, a large garage and a veranda. Ideally, the project has two entrances - you can enter the house from the yard or from the street, and you don’t have to walk around the perimeter of the house.
Project with three bedrooms and a garage Source idei-dekoru.com
Marking the future site
In order for your building to have the correct location, and to avoid unnecessary problems during the construction process, you need to make markings on the soil that correspond to the plan of your house. Drive pegs into the ground in places where the corners of your building will be, as well as in places where walls will be built. This must be the actual size. Then take a rope or thick rope and stretch it over all the pegs. Thus, you have made a certain guideline that will help you dig a trench for the future foundation. You can check the horizontality of the tensioned rope with a regular level.
After everything is done, all that remains is to take shovels and dig a trench according to your guidelines. To do this, you can ask your friends, relatives or neighbors for help, since it will be very difficult to do everything yourself. Moreover, when the house has several floors, the depth of the trench can be up to 2 m.
Requirements for drafting a project
A design engineer, when developing an original plan for a one-story cottage and linking it to the area, takes into account additional parameters:
- Landscape features , prevailing winds and groundwater depth.
- Location of the site according to the cardinal directions.
- Location buildings on the site .
- Availability of centralized engineering systems .
- Possibility of modification of a standard project. It is recommended to place the kitchen and bathroom in adjacent rooms - this greatly simplifies the installation of communications and saves considerable money. Combining two rooms (kitchen and living room) allows you to get rid of the corridor, thereby increasing the usable area.
The cost of a finished project for a brick one-story house
Prices for finished projects depend on several reasons:
- Needs improvement . Most designs can easily be modified with minor changes. More serious modifications to the layout will require the work of a specialist. It’s good if changes are made by its developer, who knows the strengths and weaknesses of the project.
- Project area.
- Additional architectural elements - bay window, terrace, garage.
- Roof shapes.
House project and photo of a one-story brick house Source yurlkink.ru
Construction companies in the Moscow region offer a variety of designs for one-story brick houses, made in various architectural styles. The average cost of project development is within:
- Projects with an area of up to 100 m2 : 21.5-28.8 thousand rubles.
- Area from 100 to 150 m2 : 30-36.5 thousand rubles.
- From 150 to 200 m2 : 37.4–40.4 thousand rubles.
Combining space is the best way to increase the functionality of your home Source mkumodels.com



