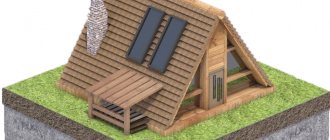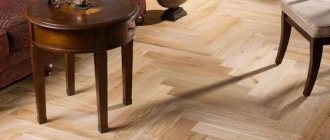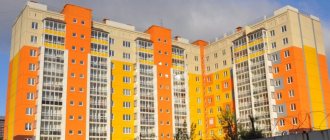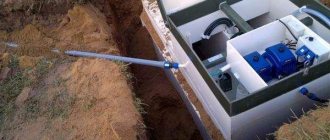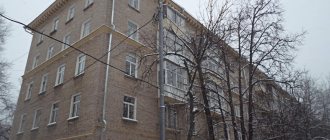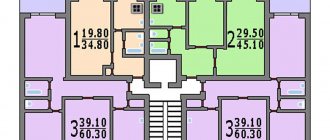You don't have to be a romantic to appreciate the practicality of hut houses, so popular in the Soviet Union. So far, this retro style of architectural buildings is more often used in projects of country houses, but there are prerequisites for the construction of A-shaped houses for permanent residence.
The idea of triangular buildings with a roof reaching to the ground came from Scandinavia and America back in the 70s of the last century and was forever registered in our area. To get comfortable housing, when drawing up a project, the climatic features and principles of house building in the region are taken into account.
Let's find out how a triangular house is structured, what its positive and negative qualities are, and how to avoid gross mistakes when designing.
About the evolution of the prism house
Similar designs are known in different parts of the world. Simplified housing, consisting of one roof, has long been built in Polynesia, Japan, and China. Foreigners visiting Portugal could observe triangular thatched huts built by local fishermen.
For the first time, a professional view of the design appeared in the USA. In 1934, thanks to the architect R. Schindler, the first modern A-frame house was built; the role of walls was performed by a gable roof extending to the ground.
At first, the project did not attract much attention. But 20 years later, in the mid-50s, the original buildings became fashionable and were called A-frame houses. Their spread was facilitated by the post-war construction boom in the United States, when many families had the opportunity for regular country holidays.
A mini-house will fit into any natural landscape Source pinimg.com
Triangular buildings appeared in Canada and quickly spread throughout Europe. In the USSR they were called a hut house or a tent house; triangular buildings could be found in summer cottages. In the last 10-15 years, when environmental friendliness, closeness to nature and minimalism are among sustainable building trends, interest in a house without walls has been growing. Increasingly, projects are appearing not only for holiday houses, but also for full-fledged residential buildings.
Heating installation in a country house
Heating may not be needed for a summer cottage, which will only be visited in the summer months. During periods of cold weather, you can get by with an oil radiator or an air heater
If dacha owners plan to live or visit their dacha all year round, it is worth thinking about installing heating. You can buy a potbelly stove, of which there are a huge variety today, and install it in the center of the room. The stove can also be placed against the wall, however, do not forget about the lining made of refractory/clamotte bricks.
In any case, it is necessary to install the potbelly stove on a non-flammable and durable base. The place where the pipe passes through the ceiling is lined with protection consisting of stone wool. Such insulation will protect nearby surfaces from heating up to 1000⁰C, which is an excellent temperature reserve.
Design Features
Initially, a frame hut house became a lifesaver when it was necessary to quickly build housing with limited funds. It was built to be built from inexpensive materials, literally from improvised means. Budget options remain popular due to their simplicity, the possibility of experimentation and adaptability to environmental conditions.
The frame is the basis of the structure Source pinimg.com
At the same time, more and more luxury projects are appearing, which are chosen not because of the cheapness of materials, but because of the original design solution, the opportunity to live in a house that stands out from other buildings. All hut houses, regardless of size and price, demonstrate the following design features:
- They are framed in type and are assembled from a set of triangular frames.
- The main difference from standard frame projects is the absence of walls. In A-shaped houses, the design always includes roof slopes sloping down to the foundation (sometimes the slopes start from the base). In fact, in such a house the two main facades are always inclined.
- Occasionally there are combined projects in which a low box is arranged.
- Despite the fact that the triangular shape limits architectural possibilities, the buildings are quite diverse. They include balconies and verandas; projects with a glass facade (second light) and with extensions are common.
A-project on a slope with a high terrace Source wp.com
- For construction, any suitable lumber is used: dry boards, timber, as well as wooden slabs and lining.
- In small projects, the chimney of a stove or fireplace is placed outside the walls. The forced decision can hardly be called rational, since the heat is used to heat the street, but externally it adds individuality to the building.
- A relaxation area must be created in the house: a balcony or a high terrace in front of the entrance (and sometimes both).
- Unusual, attic-like rooms are comfortable and promote a break from the usual surroundings.
- The layout of the A-frame is quite varied. Already in a hut house in the form of a 6 by 9 project, there will be enough space for a small family to relax. A-project 8x10 is quite suitable for year-round living.
Here they reduced the size of the second floor in order to preserve the volume in the living room Source yuimetalpatlu.pw
Facade
We didn’t think at all what the facade would be like, but we knew right away.
First of all, not siding, only wood. Secondly, the color blue. Thirdly, it is advisable to highlight the texture of the wood. Because of the builders who don’t know how to count angles, our façade area has increased. It would seem like three degrees, but the height is a meter. The builders also told us that we should be grateful, because this is an increase in area. Uh... your train is moving too fast, I don’t understand what you’re talking about! Apparently, they meant that the amount for the facade will not increase by a multiple of construction cretinism.
First, we thought about a façade made of larch and brushed plank. With painting it cost us $14 per “square.” But there was almost no money left, so we decided to consider an edged board. We arrived at the sawmill, and there was brushed larch. My heart started pounding, but then I thought: your blue paint is actually thick, are you serious?
In general, we moved away from the corner with larch, were a little sad and took false pine beams of the second category.
There were two installation methods, we chose the first one, herringbone - it’s more economical and the joints are not visible, which is cool. The uncool thing is that the craftsmen who made the façade have disappeared. They just did and did and left. Simply, without warning. Just “we’ll be there in three days.” What? Job? Deadlines? No, we haven't heard. It’s as if they work for us for condensed milk.
For 65 “squares” of the facade, 2.9 liters of primer and 9 liters of paint (for two layers) were enough. Tecurilla applies perfectly and looks perfect. I painted it myself. We are delighted.
Now we have the box assembled, the windows are in place, the roof is done, the floor is poured, the staircase is made with our own hands and the interior decoration begins.
Advantages and disadvantages
Like any architectural project, a hut house has positive and negative qualities. The following features are considered advantages:
- Small budget. You save money on the two most expensive parts of construction: the foundation and walls. The structure does not require a massive, material-intensive foundation, and there are no walls as a class. You get rid of the purchase of materials, which are indispensable in standard construction.
- Saving construction time. Due to the absence of walls, the design of a modular house is greatly simplified, which facilitates construction and reduces its time.
- A simple construction algorithm. No need to look for qualified specialists; The wooden frame is easy to assemble and sheath on your own.
- Reliability. The design is highly resistant to wind and snow loads.
- Benefit for small summer cottages. The triangular shape does not cast as much shadow as a standard building, which is beneficial for growing plants.
- Harmonious proportions. The hut house easily fits into any environment and becomes a decoration of the site.
Construction process, frame assembly Source proderevo.net
The shape of the house imposes restrictions on functionality, which should not be discounted. For example, the main problem of a hut house project of 6 by 6 m is the small usable area for a given building area (when compared with a wall structure). This gives rise to the following inconveniences:
- It is quite difficult to design a comfortable interior space, especially if the house is intended for recreation and has a small area. Size and shape greatly limits the size and number of rooms.
- The height of the house is difficult to use rationally; for example, the attic turns out to be inconvenient: narrow and high.
- If a second floor is planned, its area will be much smaller than that of the first. Difficulties will arise with the design of the staircase, because it needs to be made as compact as possible and at the same time convenient.
- A large hut house will need dormer windows in the roof, and they are more expensive than ordinary windows in the walls.
- It is very difficult to place standard furniture - you cannot move it against the wall, there will be few places for organizing storage.
Project of a small house with a terrace Source pinimg.com
See also: Catalog of companies that specialize in designing country houses
Triangle roof
The foundation stood for almost a month, which, in general, is not bad, and then in a couple of weeks the house was put under a roof.
Our love is a roof. At the stage when we thought that the house would fall apart due to the poor quality work of the builders, we looked at the roof and were happy: it was incredibly beautiful and did not look heavy.
I already wrote that we love the color blue, and I really wanted to go blue with the roofing too. But this is somehow difficult, and at some stage I almost agreed to a green beaver tail, but the internal marketer ordered me to look for it as cheaply as possible.
The builders' estimate included shingles at $5.65 per square and carpet at a dollar per square. It’s still a mystery to me what kind of carpet this is, but that’s a thing of the past. Red. Brown. Bolotnaya. These three words sounded like a sentence, I kicked as hard as I could.
At some point we saw the “Glacier” collection from TechnoNIKOL, and my heart melted. But I decided that $8 was too expensive. So I sat down and made a list of companies that had such tiles, and I got a table of 27 contractors. Those that do not deliver were excluded. Then she began sending estimates to all companies, bringing down the price. This is a marketing technique: if you need something cheaper, just say that someone is giving a lower price. This time I threw out the estimates: the roofers didn’t take my word for it.
Drum roll: I have Glacier tiles for $6 square!
From the jambs:
— the holes for the gas pipe were not made in advance.
— we made a hole for ventilation in advance, but mastic flowed from there, now it looks like my tears over a perfect construction site.
Design nuances: what you need to pay attention to
In Russian conditions, prism buildings are often a dacha option; a hut house as a project for the main place of residence is a rare phenomenon. But no matter what size the housing is planned, there are a number of nuances in its construction. The following features will need to be taken into account:
- Roof rafters will most likely have a non-standard, elongated size. They will have to be ordered separately, and custom manufacturing is more expensive than purchasing standard construction mats, especially since you cannot skimp on the quality of wood.
- The roof slopes, which act as walls, do not have high thermal protection. To maintain a comfortable microclimate in the house during the cold season, you cannot do without additional insulation using high-quality materials.
- The roof is high and steep, so the work associated with it (laying roofing material, insulation) becomes more complex and dangerous.
- To save usable space, the stove (fireplace) chimney will have to be moved outside the house. The heat from the pipe will not warm the premises in winter.
An original solution for summer holidays Source pinimg.com
- Some details both decorate and add value to A-frame homes; in projects with panoramic glazing, energy-efficient double-glazed windows are used. They are located at the end of the house and, if they occupy a large area, they cost a pretty penny, since they are made to order.
- Sloping interior walls force us to look for non-standard approaches to creating an interior. Most likely, some of the furniture will have to be made to order.
- A nuance that few people think about: excessive audibility in the bathroom.
- The roof has a large surface area, so it will get quite hot in the summer. If you do not plan to build a hut under a spreading oak tree, you will have to take care of the air conditioning system.
A hut house measuring 6x6 m is suitable for permanent residence, but it is designed for one or two residents. If there are more than two people in the house, then without a high-quality ventilation system it will quickly become stuffy, and comfort can only be restored with the help of ventilation. The problem arises not only in the summer, and this moment needs to be carefully considered.
Even under the canopy of trees one cannot do without ventilation Source blogspot.com
Construction stages
Laying the foundation
For this design, you can choose one of three types:
- tape;
- pile;
- pile-tape.
Preference depending on the type of soil and area of construction.
Walling
The main feature of the triangular-shaped structure is the presence of only two walls: the front and the back (rear). Therefore, for the construction of the walls of a country house, it is better to give preference to wood or wood products (glued laminated timber, chipboard, fiberboard).
Although you can also find options for construction from brick or gas blocks.
Window placement
Where would you prefer to live: in a private house or apartment? Definitely an apartment! Comfort, coziness and warmth, surrounded by people and infrastructure 31 (4.22%) Only a private house! There is silence, peace, a lot of space and few people around! 339 (46.19%) Why choose just one? There is an apartment in the city, and a private house outside the city. 342 (46.59%) I am a free Citizen of Planet Earth! I don't need a man-made cell! 22 (3%) Back
Windows in the house are the main source of lighting
Therefore, it is very important to choose the right location from accommodation. Most often they are located on the front wall of the house.
Although you can consider their presence on the roof
In this case, special attention should be paid to the reliable structure of the frame. It must be as strong as possible to withstand the pressure of the roof, and at the same time light so as not to create pressure on the base
Frame formation
The frame of the hut-shaped structure consists of two isosceles triangles connected to each other. Depending on the roof material, the structure can be made of either wood or metal.
Roof selection
As mentioned above, in order to create less pressure on the base of the house for the roof, it is better to choose lighter materials.
You can opt for metal tiles, ondulin or metal profiles. Although the choice depends entirely on personal preference and budget. The main thing is to take care of high-quality heat and sound insulation.
Suitable for thermal insulation:
- expanded clay;
- glass wool;
- Styrofoam.
If only the roof is insulated, then the material is laid inside the building. But you can also think about a system for insulating the walls of the building. Then it is advisable to place the insulation outside, hiding it under the sheathing.
Sheathing options
For the exterior cladding of a house, siding or metal profiles are most often chosen. They are durable, frost and moisture resistant, resistant to fading and sudden temperature changes. For interior decoration, aesthetic and fungus-resistant materials are most often used: lining, plasterboard, ceramic tiles.
Various types of plaster will look impressive for both external and internal decoration.
Pay attention to heating
Stove heating is being replaced by new modern types:
- gas;
- electrical;
- steam.
By choosing this option, you can be guaranteed to heat all rooms, including the attic or attic area.
As you can see, a triangular-shaped house is a creative and inexpensive solution. The main thing is to choose a suitable project in advance and think through all stages of construction in detail.
Layout
In most cases, an area of 6x6 m is chosen for a country house. Housing of this size was built in the USSR until the 80s of the last century, as evidenced by reference books on the design and construction of houses of that time (scans of some publications are posted online). Due to the small usable space of the hut house, special attention must be paid to the layout. When designing, the following points are taken into account:
- The layout of the first floor must include a vestibule or a small hallway. The airlock will help protect your home from cold air.
- On the ground floor there is a living room, kitchen and bathroom (due to lack of space it often has to be separated). A popular studio option is when the kitchen and living room make up one space, and also serve as a dining room.
Ground floor studio space Source pinimg.com
- It is extremely important to choose the shape of the staircase correctly and position it with minimal loss of space.
- The second floor is designed for one or two bedrooms. Since sloped walls reduce usable space, it is important to make the most of it. The easiest way to do this is by placing built-in storage areas (cabinets, shelves, closets) along the roof slopes.
- Since the project is being created for a summer cottage, it is complemented by a terrace or porch, spacious and comfortable enough to provide enough space for evening tea parties.
Second floor design Source wowowhome.com
Flooring roofing material
Slate sheets can be used as roofing material. Its installation begins with the installation of the sheathing. For this purpose, beams with a medium cross-section are used, which are attached to the rafters. These elements are installed in increments of 0.5 m. The beams extend beyond the frames at the edges by 50 cm.
Roofing material should be spread over the sheathing, laid and secured with nails. In this case, rubber gaskets are used. Slate is fragile and can be damaged during installation. Work is carried out from the bottom up. The sheets will overlap each other, preventing moisture from getting under the roof. The horse needs protection. To do this, you can use a strip of roofing material that is pre-bent.
Design and finishing variations
The simplified design does not provide for variety in the design of the hut house; projects with dimensions designed for small areas demonstrate a limited range of design techniques. In Russia, A-shaped houses are characterized by the following features:
- The installation of roof windows is rarely resorted to, as they reduce thermal insulation and increase the construction budget. More often, panoramic windows are installed on the front and rear facades; this visually expands the rooms and makes them brighter.
- For interior decoration, materials made mainly from natural wood (or its high-quality imitation) are chosen.
Mini-project exclusively for country holidays Source pinimg.com
- Metal tiles, corrugated sheets, chrysotile cement slate, and soft tiles are chosen as the finishing material for the roof.
- There are projects of frame A-shaped houses with a side extension for a bathhouse or sauna. A convenient detail: a covered terrace is built between the two buildings.
A-housing is popular in the north of continental Europe and in the countries of the Scandinavian Peninsula, where the option with a porch raised above the ground is common. There are also more exotic options, for example, a project with an additional entrance through a second-floor balcony (a popular option in mountainous areas with heavy snowfalls).
As a result of experiments by Swedish and Finnish architects, modified versions of the A-frame have emerged in recent decades. Thanks to different roof angles, such projects include one wall and more living space.
Modification of the usual form in a modern style Source pinimg.com
Standard solutions have become more diverse and are implemented in different design solutions. The Scandinavian style is popular, as well as the style of a chalet, hunting lodge, and minimalism. You can use this experience in developing your own design project.
Conceptual solution with an original roof Source mymodernmet.com
The procedure for constructing the frame
At the first stage, it will be necessary to install the outer rafters, which will act as part of the pediment of the facades. Use a plumb line to check verticality. The rafters are secured using supports. The lower corners are fixed with metal plates and bolts. Now you can start marking the frame fixation area and installing the frame using nails.
At the final stage, the rafters are installed under the ridge. Once the above work is completed, the wind ties will need to be strengthened at the top of the frame. They are attached to the rafter legs. Temporary supports are examined to be removed. All three frames of each edge are connected using the same technology.
Briefly about the main thing
An A-shaped house is an unusual way to improve a summer cottage. In addition to its impressive appearance, it has many other advantages, but when deciding to build, one must also remember the disadvantages of such housing. The triangular-shaped project has many features, and if you take them into account, you can live in the house all year round.
Since the usable area of a standard 6x6 country house is very limited, proper planning is important. Refusal of classical zoning allows you to make the most profitable use of space. Thanks to the large glass area, the housing will not look cramped, and different design methods will give the project individuality.
Ratings 0
Video description
See the video for the nuances of the 10x10 house layout:
Planning the location of windows
Living rooms are located on the sunny side. The illumination should be sufficient to preserve vision, but not lead to fading of furniture and wallpaper. If the layout of the rooms in the house involves the construction of a glass wall, it is necessary to equip it with protective blinds or blackout curtains.
You can build a standard house - in small bedrooms there is one window, in living rooms there are always two. If the eating area is shared with the kitchen, then it is better to make three window openings here.
You can give free rein to your imagination and plan special windows: long, round, tall windows with an arch at the top.
Large corner window in the bedroomSource houzz.in
Planning the height of the ceilings
Too high ceilings in the house will cause excessive consumption of building materials during the construction of the house, and then finishing materials. In addition, furniture in a high room will not look so beautiful; it will “get lost.”
A ceiling that is too low causes discomfort and creates a “pressing” feeling. The height of the ceilings in the house is determined based on the area of the rooms. That is why it is highly desirable to create rooms on each floor of the house that are not too different from each other in size, with the exception of bathrooms and storage rooms, of course.
A small room with a very high ceiling can resemble a deep well.
When planning ceiling heights, it is important to find a middle ground
Kinds
There are several variations of standard structures that are suitable for developing non-standard areas. Such houses are already designed taking into account the characteristics of a narrow strip of land and allow ergonomic use of the site area.
American type
Quite a popular option for private sector development in the USA. The house has a rectangular shape, typical dimensions are 6x12 meters. Moreover, the building is two-story, so all household premises and utilities can be placed inside for a comfortable stay.
The layout usually looks like this:
- the first floor contains a living room large enough for such a cottage, a combined kitchen-dining room, an office and a bathroom;
- on the second floor there are two spacious bedrooms - a master and a guest, as well as two children's bedrooms. In addition, there is a bathroom and another small room with a toilet and shower.
This house is designed for a family with 2-3 children, while also leaving space for receiving guests. The two-story building allows for privacy with private rooms, but also creates a common space where residents can gather and spend time together.
With attic
This is a more economical option than a two-story one. The construction of such a building requires less material, but the presence of an attic allows for additional living space. The house, as a rule, has parameters of 16.5x5 meters, while the ceiling on the first floor is quite high, which creates a feeling of spaciousness. A large porch is attached to the end of the building.
A typical layout involves the following arrangement of rooms:
- on the ground floor there is a comfortable living room combined with a small kitchen, a dressing room and a toilet;
- on the second floor there is a recreation area, which includes two bedrooms, each with a separate bathroom.
This option is suitable for a young couple or a family with a child. One of the bedrooms can be turned into a children's room. The presence of separate bathrooms will allow all residents to feel comfortable.
With garage
Many people have a car, so you also need to provide a place for it on the site. The garage can be installed directly under the roof of the house, while leaving enough living space inside. Such a structure will be slightly longer - 19x6.5 meters, which allows it to accommodate everything you need.
The layout of such houses includes:
- a garage on the ground floor, and access to it can be either through the entrance gate or through a separate door from inside the building;
- in addition, below there is a kitchen, combined in the same space with the living room, and a toilet;
- on the second floor there are three spacious living rooms in which you can equip bedrooms and children's rooms, as well as two bathrooms.
Inside there is everything you need for life, and the layout with a garage under the roof allows you not to clutter the site with additional structures and save a little during construction.
Video description
To see what a house should be like, watch the video:
Balcony in a private house
Some owners of private houses with balconies hardly use these extensions. According to people, it is easier to go out into the yard or onto the terrace. That is why the need for a balcony must be thought out in advance.
If you want to make one, then you should not build a small balcony similar to those that are equipped in apartment buildings. A large balcony is turned into a work of art using forged or other equally beautiful railings.
There should be enough space on the balcony for a comfortable rest - so that you can put several sun loungers or a rocking chair, a table with chairs for tea drinking.
Large balcony in a private house, equipped with everything necessary for a comfortable stay. Source pinterest.com
