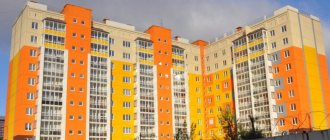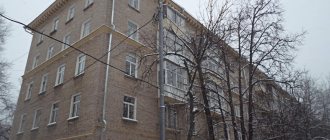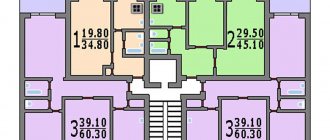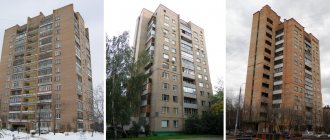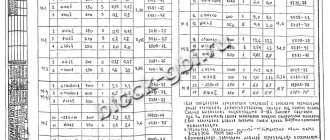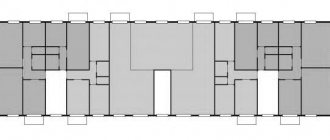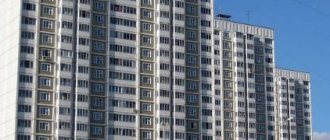During the Great Patriotic War, virtually no capital construction was carried out in the USSR, since the country devoted all its efforts to the needs of the army and industry. In the post-war years, they began to build, mainly two to five-story houses made of brick and cinder block.
In the early 60s, some very popular series of panel houses with 9 floors appeared.
In those years, there was a transition from brick to large-panel housing construction, which made it possible to increase the area of rooms by reducing auxiliary premises (corridors, kitchens).
Series E-600
How panel housing construction began
A big problem in the post-war years was communal apartments, in which several families lived at once.
The construction department was then tasked with creating a residential building project that would be as budget-friendly as possible and would allow apartments to be occupied by families.
As part of its implementation, the idea of construction based on a load-bearing frame was introduced. In 1951, the first microdistrict was built in the capital using frame-panel technology with ten-story buildings. At the same time, development of frameless houses was carried out, the first of which was built within three years.
In 1955, a truly historic decree was issued by the then communist leader N.S. Khrushchev. It talked about eliminating excesses in building design. The “ostentatious” architecture characteristic of the years of Stalin’s rule no longer corresponded to the party’s ideas about what buildings in the country should look like.
Stalinist architecture fell out of favor under Khrushchev
The party took a new course, the rationale for which boiled down to the following: moving several families into one apartment represents a social problem. Communal apartments are unprofitable housing from an economic point of view.
Builders were given the task of developing projects that, due to their low cost, would help provide housing for workers in a short period of time. It was planned that by 1980 each Soviet family would receive a separate apartment.
This is how the notorious small-sized “Khrushchev” apartments appeared, which to this day make their owners rack their brains over how to expand the space at least a little (see the link for ideas on the layout and design of “Khrushchev” buildings).
By this year, it was not possible to provide everyone with separate apartments, and already another leader in the hierarchy of Soviet party rulers, Gorbachev, had to put forward a new slogan and move the deadline to 2000.
Functional areas
The ideal layout of a two-room apartment involves a harmonious distribution of zones. Functionality is determined by the presence of the following factors:
- The kitchen is a place for preparing and eating food. The female part of our society spends a lot of time there and therefore is especially sensitive to the choice of kitchen space. If the size and layout of the apartment allows (53 sq. m. or more), then it is worth considering a number of factors when choosing a kitchen. Read more about this in the article: kitchen layout.
- The sleeping area is a place to relax and recover after a working day. If there are children in the family and the housing layout is successful, organizing several sleeping areas would be a reasonable solution.
- Bathroom – separated or combined. More often than not, people are inclined to the first option; if the apartment is spacious, then try placing a separate sink for washing hands in the toilet.
Proper planning of the kitchen space, taking into account communications and zoning of the room
If all zones are present, but this arrangement does not provide enough space for comfortable living, feel free to move on to considering from a two-room apartment to a three-room apartment, or consider in advance the options for redevelopment of future housing. Read more about this in the article: redevelopment of a two-room apartment.
Typical series of panel houses
In the early 60s, plants began to be built everywhere in the country producing reinforced concrete products for large-block housing construction. On this wave, some very popular series of panel houses with 9 floors appeared.
111-97
This series was developed in 1971. Nine-story buildings are still being built along it. They are assembled from standard panels with a width of 3 and 4.5 m, thanks to which two options for one-room apartments can be located in one entrance - 34 and 43 square meters. m.
There are no balconies on the first floors; there are two in 4-room apartments. The bathroom is located across a partition from the kitchen. Its size in 1-room apartments is about 9 square meters. m, in the rest - 13 squares. At the entrance there is a garbage chute and an elevator that goes only to the 8th floor. In the attic of the house there is a technical floor.
Types of panel houses 9 floors: series 111-97
Houses in this series are built not only in 9-story versions. A five-story building is an equally common option, although there are other solutions (6, 7, 10 and even 11 floors). But in five- and six-story buildings, due to the lack of an elevator, the layout is different.
Architectural and construction solutions
10, 5-storey residential building, made from products according to the 97 series, consisting of four block sections: in axes I-II - an ordinary block section (reused block sections of a residential building), a set of apartments of a standard 3-floor 2-2-3, first floor 4-2-3; in axes II-III - an ordinary shortened block section (21 m long) with a through passage and a rotating blocking element, a set of apartments of a typical floor 2-1-1-2, ground floor 2-3-1; in axes V-VI - an ordinary shortened block section (21 m long) with two rotary blocking elements, a set of apartments of a typical floor 2-1-1-2, ground floor 3-3. On the ground floor, in all block sections, there are apartments with individual summer exits to the main facade of the building. The height of the standard and first floors in the residential part of the houses is 2.8 m. The necessary premises are provided: electrical switchboards on the ground floor; ITP in the technical underground. The total number of apartments in a residential building is presented in table. 5.1. (for more details, see the layout drawing). The construction volume is calculated up to the top level of the roof’s thermal insulation layer. The building area and construction volume are calculated taking into account the blocking elements. The planning solutions of a residential building provide functionally justified relationships between the individual rooms of each apartment. The designed residential building has a technical attic and underground, is equipped with garbage chutes with mechanisms for stripping and washing trunks, passenger elevators with a capacity of 1000 kg, with dimensions of 2200x1080x2100 mm. Elevator machine room on the 10th floor level. The exterior decoration of the residential building is multi-colored. The walls of the staircases are painted with water-acrylic compounds to a height of 1.5 m. The interior decoration of apartments is provided in accordance with their functional purpose. Internal doors are wooden according to GOST 6629-88. The floors in the living areas of apartments, kitchens, and corridors are covered with linoleum on a heat-sound-insulating base (in apartments on the first floors the floors are wooden with Isover insulation), in bathrooms and bathrooms the floors are concrete and painted with oil paint. The walls of living quarters, corridors, storerooms, and kitchens are decorated with wallpaper of improved quality; in bathrooms, they are painted with oil paint to a height of 1.8 m; above that, VA painting is done twice, the color is white. Ceilings - improved VA paint, color - white. The walls of staircases, vestibules, and elevator halls are painted to their full height with water-dispersion paint, and the floors are concrete mosaic. It is possible to ventilate the living spaces of apartments due to tilt-and-turn sashes of windows, as well as vents (for kitchens). The residential building is equipped with a garbage chute. The garbage chute trunks are installed above the garbage collection chambers located on the first floors. Garbage collection chambers are provided with cold and hot water supply for cleaning the premises, sewerage with a drain in the floor, heating, and a fire extinguishing system. The walls are covered with ceramic tiles to their full height, the ceiling is whitewashed, and there are ceramic tiles on the floor in the waste chamber. Collection of household waste - in a container for collecting garbage and household waste KM-0.6. The garbage chute of a residential building is equipped with a mechanical device for cleaning, rinsing and disinfecting the sewage disposal system. The loading valves of garbage chutes are attached to the barrel of the garbage chute with a clamp with the installation of rubber seals. The covers of the loading valves of garbage chutes have a tight seal and are equipped with rubber gaskets. Rubber seals are provided where the garbage chute passes through the floor slabs. Garbage chutes are made of reinforced concrete grade B-25, suitable for regular cleaning and disinfection. An automatic fire-retarding valve is installed at the bottom of the garbage chute.
Constructive decisions
The residential building is designed taking into account the use of highly prefabricated products. The structural design of the house is designed with load-bearing transverse and longitudinal walls, with a pitch of transverse walls of 3.0 and 4.5 m, with the ceiling resting on the walls along the contour. Modular grid 1.5x1.5 m. The strength and stability of structures is ensured by the operation of the block section box as a spatial unchangeable system formed by rigid vertical and horizontal diaphragms located in three mutually perpendicular directions and interconnected at the places of their mutual intersection . The front surface of the elevator hall landing on the 1st floor is taken as the relative level of 0.000. Floors in ground floor apartments at elevation. +0.080. Elevator shaft tubes and ventilation blocks are made from prefabricated volumetric reinforced concrete blocks. Elevator shafts are made together with waste chute channels from class B25 concrete (300 kg/cm3). Sanitary cabins are prefabricated from sheet materials (hereinafter referred to as the cabin). The cabin is manufactured in a version without a ventilation unit in the left and right versions. The load-bearing base of the cabin is a sanitary reinforced concrete pallet. The load-bearing frame of the cabin is a rigid metal structure made from an angle that provides rigidity to the prefabricated structure, while at the same time being a load-bearing element of sheet cladding materials that takes up loads during transportation and installation. To lift the cabin, there are 3 mounting loops. Increased factory readiness of the cabin is ensured by an improved surface of the cabin walls with a surface category of at least A-2, mounted door blocks, the presence of built-in electrical wiring, the presence of sockets and switches, and lamps. The cabin walls have openings for sanitary equipment and ventilation. The delivery set includes 2 pcs. ventilation plastic grilles installed during finishing work. A wooden insert is provided for attaching the wall-mounted sink brackets. The cabin wall panels are made of sheet materials on a metal frame of galvanized profiles of the KNAUF type. GKLOV is used as facing sheet materials. Expanded polystyrene boards and mineral wool insulation are used as the middle layer. Polyethylene film is used as temporary packaging for the cabin, protecting the cabin from dirt and precipitation. The foundations are piled. External plinth panels are made of expanded clay concrete B15. Internal plinth panels are 160 mm thick and made of heavy B15 concrete. The external walls of the above-ground part of the building are three-layer expanded clay concrete with discrete connections, load-bearing. The internal walls of the above-ground part of the building are load-bearing, reinforced concrete panels, 160 mm thick, concrete class B15. Floors are flat reinforced concrete panels, 160 mm thick, concrete class B15. Balconies are reinforced concrete flat slabs, concrete class B25. Balcony fencing - consists of two parts: decorative - translucent fencing made of metal profiles filled with glass and painted asbestos-cement sheets; structural - internal fencing, which is a railing on its own posts, made of rectangular steel pipe. Wind loads are absorbed by the decorative fence and transferred to the aluminum posts and internal fence. Operational loads are absorbed by an internal fence made of a rectangular pipe with a cross-section of 60x40x3 in accordance with GOST 8645-68. Pipe material – Steel C245 according to GOST 27772-88. The immutability of the system is ensured by the rigid connection of the internal fencing elements with each other and with the balcony slab. The decorative part is mounted on its own brackets and connected to the internal fence. To prevent electrochemical corrosion, connections between steel and aluminum elements are made using stainless steel screws through a polymer gasket. To compensate for temperature deformations, oval holes are provided in the joint of the decorative fence posts. The frame is installed using anchor bolts and self-tapping screws. The estimated height of the decorative fence posts is 2.85 m, the internal fence is 1.2 m. The spacing of the decorative fence posts is 620-1060 mm, the internal fence is 750-1500 mm. The roof is a prefabricated roll-free reinforced concrete with internal water drainage of a separate structure with a walk-through under-roof space. Prestressed ribbed roofing panels, trough-shaped drainage trays. The roof fencing is metal along the perimeter of the roof, 1200 mm high. The fencing is made using posts made of metal pipe ø40x2.5 mm, reinforcement ø 18 AI in three rows. The pitch of the racks is 1.5 m. Internal partitions are reinforced concrete panels 60 mm thick. Stairs are prefabricated reinforced concrete flights and platforms. Elevator shafts are self-supporting reinforced concrete tubes. The canopy over the entrance is a reinforced concrete slab. The entrance slab is a reinforced concrete flat slab with a mosaic covering. External doors in accordance with GOST 24698-81. Internal doors according to GOST 6629-88. The doors to the electrical room, control units, and exit to the attic are made fireproof type 2, certified. The project provides for measures to protect building structures from corrosion in accordance with the requirements of SNiP 2.03.11-85 “Protection of building structures from corrosion.” Concrete structures in contact with the ground are coated with hot bitumen 2 times. All plinth panels are installed using freshly laid 1:2 cement mortar, 20mm thick. To protect the bases of the walls from soaking, an asphalt concrete blind area 30 mm thick, 1.2 m wide, over a sand-gravel mixture, 120 mm thick, is installed around the walls on compacted soil (E = 28 MPa). The structures of the residential building are made of materials that are resistant to environmental influences and correspond to the II degree of fire resistance of the building. The installation elements for connecting external walls with each other, with internal walls, balcony slabs with floor panels and floor panels with each other are covered with tread primer and sealed with cement-sand mortar. All metal products are coated with PF-115 enamel 2 times over PF-20 primer.
Kitchen design 97 series: fashionable and stylish
If it is possible to move the dining area to another room, then the design of the 97 series kitchen, which is especially relevant for typical houses with small kitchens, will be very interesting. The advantage of this design is that it will allow you to provide your kitchen with greater functionality without remodeling. The kitchen itself is allocated as a food preparation area, and the dining table is moved to another room. Not everyone will be able to think through such a rearrangement on their own, so the best option when planning and arranging such a design is to prepare a diagram of the entire living space in advance and seek help from specialists. They will professionally assess the capabilities of your premises and take into account all your wishes when completing the project. Using the 97 series design will make your apartment fashionable and stylish.
Kitchen layout
When arranging furniture in a small kitchen, you should follow certain rules. Furniture placed along the wall in one line will visually increase the space. An L-shaped arrangement is also suitable for such a kitchen. Arrange furniture and household appliances in such an order that it is convenient for you to work and relax comfortably. But for safety reasons, never place the stove next to the sink. Kitchens with access to the balcony have a great advantage. Due to it, you can expand the space and use it as a relaxation area. It is difficult to place a large table in a small kitchen; a retractable or folding table is better here.
Design styles
Before deciding on the overall design of the kitchen, you need to select furniture. Furniture showrooms offer a huge range of kitchen sets made in various styles. Depending on your preferences, you can choose kitchens either in a classic style, or in a modern, eclectic or country style. Classic kitchens look especially beautiful and comfortable. The material for the manufacture of such kitchen sets is natural wood or chipboards, stylized and decorated to look like wood. Arches and various balustrades can be added to the interior of a classic kitchen.
A 9-square kitchen design in country style will look no less interesting. As a rule, kitchens made in this style are inexpensive. But this will not make your kitchen less comfortable and cozy. For the manufacture of kitchen sets in country style, the same materials are chosen as for classic ones. But when decorating a kitchen in this style, glass doors are more often used. Kitchens in classic and country style are preferred by older people.
Young and middle-aged people prefer modern kitchens. They are made from MDF, plastic and metal. Glass is often used to decorate door facades. The appearance of kitchen sets of this style is designed without frills, characterized by rigor and simplicity. As a rule, these kitchens are equipped with a large number of modern appliances and are very functional.
If you can’t decide on a style, then opt for eclecticism, which harmoniously combines several styles.
When choosing furniture for the kitchen, give preference to light colors and keep in mind that open shelves and cabinets will also help visually lighten the interior.
The role of color in design
If you have a kitchen of 9 squares, then when choosing finishing materials, preference should be given to materials of light shades. Light colors will visually enlarge a small space, it will look more spacious and comfortable. You can choose a color in a cold or warm color scheme, everything will depend on your taste and desire. White wall color is ideal for a small kitchen. If you prefer warm shades, you can choose pastel yellow or cream tones for the walls. Don’t be afraid that the kitchen interior may become monotonous and faceless. You can always choose bright, stylish accessories, textiles and transform the space to your advantage.
