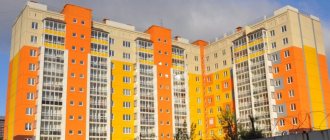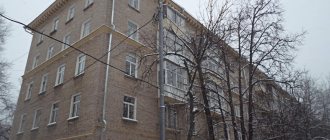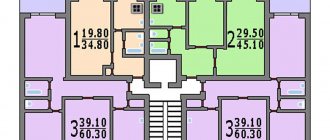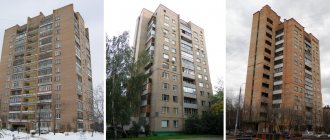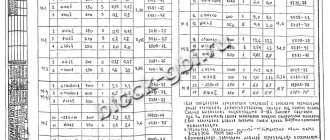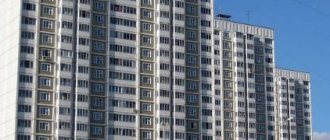During the Great Patriotic War, virtually no capital construction was carried out in the USSR, since the country devoted all its efforts to the needs of the army and industry. In the post-war years, they began to build, mainly two to five-story houses made of brick and cinder block.
In the early 60s, some very popular series of panel houses with 9 floors appeared.
In those years, there was a transition from brick to large-panel housing construction, which made it possible to increase the area of rooms by reducing auxiliary premises (corridors, kitchens).
Series E-600
How panel housing construction began
A big problem in the post-war years was communal apartments, in which several families lived at once.
The construction department was then tasked with creating a residential building project that would be as budget-friendly as possible and would allow apartments to be occupied by families.
As part of its implementation, the idea of construction based on a load-bearing frame was introduced. In 1951, the first microdistrict was built in the capital using frame-panel technology with ten-story buildings. At the same time, development of frameless houses was carried out, the first of which was built within three years.
In 1955, a truly historic decree was issued by the then communist leader N.S. Khrushchev. It talked about eliminating excesses in building design. The “ostentatious” architecture characteristic of the years of Stalin’s rule no longer corresponded to the party’s ideas about what buildings in the country should look like.
Stalinist architecture fell out of favor under Khrushchev
The party took a new course, the rationale for which boiled down to the following: moving several families into one apartment represents a social problem. Communal apartments are unprofitable housing from an economic point of view.
Builders were given the task of developing projects that, due to their low cost, would help provide housing for workers in a short period of time. It was planned that by 1980 each Soviet family would receive a separate apartment.
This is how the notorious small-sized “Khrushchev” apartments appeared, which to this day make their owners rack their brains over how to expand the space at least a little (see the link for ideas on the layout and design of “Khrushchev” buildings).
By this year, it was not possible to provide everyone with separate apartments, and already another leader in the hierarchy of Soviet party rulers, Gorbachev, had to put forward a new slogan and move the deadline to 2000.
Layout: the right choice
When purchasing, it is extremely important to know the layout of your future apartment: the comfort of living depends on it. How many rooms will you have? Are they walk-through or isolated? Is there enough space in the living room for friends and enough space in the kitchen for all family members? How to place furniture? Where to place the work area, children's room, bedroom, place to relax? It is advisable to think through all this in advance. Layouts are often standard, and this has a plus: you know what to expect from a particular apartment.
What layout options are there in Tyumen?
| Boarding houses Small apartments in 5-storey brick or 8-storey panel houses built in the 70s. The site - a long corridor - can accommodate up to 30 apartments. There is no kitchen, only a room and a combined bathroom with shower. Five-story buildings have no balconies; eight-story buildings have loggias; kitchens are usually installed on them. There are 8-storey boarding houses on the street. Olimpiyskaya, st. Sedova, st. 30 Let Pobedy, st. Melnikaite, Chervishevsky tract, in the area, 5-story - on the street. 50 years of the Komsomol, Geological Prospectors Ave., st. Kharkovskaya, st. Parfenov, on the Cape, in Tarmany. |
| Little families As well as boarding houses - 5- and 8-story buildings of the “corridor” type. There are up to 20 apartments on the site: 1-room and 2-room. Unlike a boarding house, there is its own kitchen: about 4.5 square meters in brick houses and about 8 “squares” in panel houses. There is a loggia in 8-story buildings; balconies are not provided in 5-story buildings. The bathroom is combined. There are small families on the street. Odesskaya, st. Minsk, st. Yamskoy, st. 30 years of victory. |
| "Khrushchevka" 5-storey houses, panel and brick. Gas stove, in earlier ones - imported gas cylinders. There are no balconies on the first floors, and sometimes even on the second. There are 3-4 apartments on the site. The ceiling height is 2.5 m. One of the rooms is usually a walk-through room. The bathroom is combined (in earlier houses it was separate, the entrance to the bathroom is from the kitchen). There is a storage room. They are located in all areas of the city, built in the 60s and 70s. |
| "Brezhnevka" 5- and 9-story panel and brick houses. Electric stove, separate bathroom, increased kitchen area (6.5-7 sq.m.) and rooms. There are 3-4 apartments on the site. There are no balconies on the ground floor. They were built before the 1980s and are also found in many areas of the city. |
“Khrushchevka” and “Brezhnevka” apartments are similar in layout, the fundamental difference is that “Khrushchevka” apartments have a gas stove, while “Brezhnevka” apartments have an electric stove. The buildings are old, the rooms are small. The main advantage: the apartments in a brick house are very warm,” says Olga ZAYTSEVA, group manager, real estate specialist at the federal real estate agency
. — “Stalin buildings” were built at about the same time as “Khrushchev buildings,” but they differ in ceiling height (here it is 3 m), and the rooms are more spacious. These houses were built “seriously and for a long time,” apartments are still quite expensive, and there is a demand for them.”
| "Stalinka" Houses are 2- and 4-story, usually brick. High ceilings, kitchens up to 10 square meters. meters. The rooms are isolated, the bathrooms are separate. Large landings, 4 apartments on the landing. “Elite Stalinist buildings” (for the party elite) with carved and stucco decorations on the facades can be seen in the historical center of the city - on the street. Republic, st. Lenina, st. Chelyuskintsev, st. Volodarskogo, st. Ordzhonikidze, st. Tap. “Ordinary Stalinkas” - in the Strela area, on the Chervishevsky tract, on the street. Melnikaite, st. Refrigeration. |
| "Lenproekt" Five-story houses with an improved layout from the mid-80s made of white brick. There are 2-4 apartments on the site. All apartments have loggias, a spacious hallway, kitchens of 8-9 sq.m., electric stove. The rooms are isolated. There are houses on the Chervishevsky tract, on the street. Vatutina, in the area of the House of Defense, in Antipino. |
| Kyiv project Brick 5-story buildings, built in the 70-80s for the party elite. Large landings and loggias, square isolated rooms, spacious hallways, wide windows, high ceilings, often parquet floors. There are 2 or 3 apartments on the site. Located in the city center - on the street. Khokhryakova, st. Sovetskaya, st. Nemtsova, st. Sedova, st. Schiller, st. Saltykova-Shchedrina, st. Pervomaiskaya. |
| Yaroslavl project Single-entrance brick 12-story buildings (“candles”). There are 6 apartments on the site. Large loggia, kitchen 8-10 sq. meters. There are 2 elevators and a garbage chute at the entrance. They were built in the mid-80s, many of these houses were in the Vostochny and 4th microdistricts, in the Center, on the Moscow Highway. |
| Georgian project Block type houses, 9 floors, built in the 70-80s. Kitchens 9 sq.m., spacious rooms, loggia, storage rooms. Separate bathroom. There are 4 apartments on the site. There are houses in the Yuzhny and Zarechny microdistricts. |
“It’s interesting that the layouts of the “Georgian” apartments themselves are functional and cozy, the rooms are large and isolated. But during construction, the outer blocks were painted, now the coating is peeling off unevenly - and the house looks unpresentable from the outside. Don’t be afraid of the appearance; you need to appreciate the advantages of the apartments themselves,” recommends Olga ZAYTSEVA.
| Sverdlovsk project Single-entrance panel 16-storey buildings from the 90s. There are two elevators at the entrance, a garbage chute, and there are up to 12 spacious apartments on the site. The 3- and 4-room apartments have two balconies and an entrance hall with a window. Kitchen area 8.5-9 sq. meters. The ceiling height is 2.7 m. There are houses in this series on the street. Gazovikov, st. Shirotnaya, Zarechny Ave. |
| Episode 86 Brick 9-storey buildings, up to 10 entrances. Elevator, garbage chute, 4 apartments on site. Kitchen 8.5 sq. meters. Large 6-meter loggia in each apartment. The first houses appeared in the 80s, but this series is still being built today. There are houses in the microdistricts “Ugra”, “Tyumensky”, on the street. Refrigeration, Chervishevsky tract, st. Republic, st. Gazovikov, st. K. Marx, st. Malygina, st. M. Gorky, st. Engine builders. |
| Episode 121 Improved layout, identical to the 86 series, but in 9-story panel buildings. Elevator, garbage chute, 4 apartments on site. Apartments are 1-, 2-, 3- and 4-room, kitchens from 8.7 to 10 sq.m., rooms are isolated. Balconies of different sizes: small for 1- and 2-room apartments, recessed for three-room apartments, 6-meter in end apartments. |
“The Tyumen house-building company began building such houses in the 80s and 90s,” explains Olga ZAYTSEVA. – All other layouts of the 121 series (121-t, 121-3t, 121-7t) are TDSC’s original developments to improve the project. For example, in the first version the kitchen has an area of 9 “squares”, in the 3t – 13 sq.m, in the 7t there are already 16 “squares”. In later modifications there are two loggias, and there is a wheelchair space on the landings. Series 121/12 and 121/14 differ in the number of floors in the house: there are 12 and 14 of them, respectively.”
| Episode 125 Nine-story panel houses with improved layout, similar to series 121. 1-, 2-, 3- and 4-room apartments, kitchens 9 sq. m. meters. Elevator, garbage chute. The difference is the large loggias of 3 and 6 meters. There is on the Moskovsky tract, on the street. Flotskoy, st. New settlers, in the Lesobaza area. |
| Individual layout Brick or monolithic-frame high-rise buildings, from 9 to 23 floors. These are projects by different developers, implemented after 1990. In monolithic frame houses, residents have an additional advantage: any redevelopment inside the apartment is possible, since there are no load-bearing walls. “Individual” apartments have a large area, sometimes with an open layout, have loggias, and possibly two bathrooms. The kitchen is at least 10 sq.m., all rooms are isolated (if there have been no redevelopments). |
| Studio apartment Recently, many studio apartments have also been built. Developers position them as economy-class housing. This is a type of 1-room apartment with an individual layout. A special feature is the room without a dedicated kitchen. The houses are monolithic frame (up to 16 floors) or brick (up to 10 floors). There are up to 10 apartments on the site. The bathroom is combined, there is a loggia or balcony, an entrance hall, and sometimes a separate dressing room. Already built houses on the street. Energostroiteley, st. 50 years of the Komsomol, st. M. Thorez. Residential complexes “On Shirotnaya”, “Rainbow”, European Microdistrict, etc. are under construction. |
“We are most often asked for the 121-series: its improved versions 3t, 7t, 121/12 and 121/14, and individual layouts,” summarizes Olga ZAYTSEVA. – The main parameters that buyers pay attention to are: the size of the kitchen (the larger the better), the isolation and area of the rooms, a separate bathroom; a large hallway and a loggia are also important – and it is preferable to have access to it from the kitchen. A storage room or dressing room is another plus. In general, the main trend of recent times is that people strive for space in their homes. They choose high ceilings, layouts with large rooms and the ability to redesign something on their own: expand individual areas and even swap the kitchen with a room to create a kitchen-living room.”
So, Tyumen residents like comfort and freedom. And developers are meeting us halfway. I wish you the right choice, a successful purchase and creative inspiration when arranging!
| October 5 — Exhibition of country real estate and mortgages! On the first Saturday of October There will be The exhibition awaits everyone who plans to buy suburban housing in addition to city housing, or maybe even move outside the city limits. Visitors to the exhibition will be able to communicate not only with real estate specialists, but also with representatives of construction companies, choose the most profitable mortgage option and even submit an application for it to the bank, as well as go to view objects. |
Return to section
Weekly "Housing Question"
Typical series of panel houses
In the early 60s, plants began to be built everywhere in the country producing reinforced concrete products for large-block housing construction. On this wave, some very popular series of panel houses with 9 floors appeared.
111-97
This series was developed in 1971. Nine-story buildings are still being built along it. They are assembled from standard panels with a width of 3 and 4.5 m, thanks to which two options for one-room apartments can be located in one entrance - 34 and 43 square meters. m.
There are no balconies on the first floors; there are two in 4-room apartments. The bathroom is located across a partition from the kitchen. Its size in 1-room apartments is about 9 square meters. m, in the rest - 13 squares. At the entrance there is a garbage chute and an elevator that goes only to the 8th floor. In the attic of the house there is a technical floor.
Types of panel houses 9 floors: series 111-97
Houses in this series are built not only in 9-story versions. A five-story building is an equally common option, although there are other solutions (6, 7, 10 and even 11 floors). But in five- and six-story buildings, due to the lack of an elevator, the layout is different.
Architectural educational program. 10 standard series of residential buildings in Kazan
Brezhnevkas, or improved apartments (improved apartments), are a series of houses that were built during the reign of Leonid Brezhnev: from the mid-1960s to the end of the 1980s. In Brezhnev's houses, unlike Khrushchev's, there was a watch, an elevator and a garbage chute. They were taller, with more apartments on the landing (from four to eight) and rooms in the apartments. Four-room apartments appeared in Brezhnevkas and the number of three-room apartments increased. Adjacent rooms are found mainly only in three-room apartments.
Brezhnevkas also include small-family and hotel-type houses. Hotels, as a rule, were built in the 1960s and 1970s as temporary housing for employees of large enterprises. These are panel or brick buildings from three to 16 floors. On each floor there are 10-40 apartments - small one-room apartments (include a living room, kitchen, hallway, bathroom) and tiny rooms with a kitchen niche in the hallway and a combined bathroom. A striking example of a hotel of the second type is the house on Musina, 59b.
Small families are an intermediate type of housing between dormitories and individual apartments, which were built in the 1960s–1990s. The houses consist of one-room apartments, their height is five, nine or 12 floors. The walls are made of brick or reinforced concrete panels. On each floor of the house there are from 10 to 20 apartments, the entrance is a corridor type. A small family consists of a living room with an area of 11 to 20 square meters, a kitchen with a street window, a small hallway, and a combined bathroom; rarely - storage rooms and balconies.
After the decree “On the Elimination of Excesses in Design and Construction” was issued, the country abandoned Stalinist buildings, but party workers and the elite did not want to live in panel houses. And since 1963, the USSR began to build tsekovsky houses (or tsekovkas) - buildings made of strong brick according to individual designs. “Elite” houses were externally different from standard high-rise buildings, but did not have their own architectural image.
In the 1970–1980s, the USSR also used the term “Leningrad layout” (Leningradki) - apartments built according to an experimental design by Leningrad architects (apartment area - 32-85 square meters; windows face one side; apartments have a large separate bathroom; kitchen area - 8-10 square meters; the houses have an elevator and a garbage chute. - Note "Inde"). More spacious homes built in the 1980s were called "new floor plans."
Estimate
| Type of design | Material | Quantity | Cost, $ | |
| for a unit | general | |||
| FLOORS | ||||
| Hallway, balcony, kitchen | Ceramic tiles “KERAMA” (Russia) | 14.9m2 | 12 | 178,8 |
| Bathroom | Ceramic tiles (Russia) | 3.7m2 | 12,5 | 46,2 |
| Bedroom, son's room | Carpet (Germany) | 22.7m2 | — | 458 |
| Living room, bedroom | Piece parquet “CORONA” (Russia) | 21.3m2 | 12,8 | 272,6 |
| WALLS | ||||
| Kitchen "apron" | Stainless steel | 2.1 linear m | — | 71,9 |
| Bathroom | Ceramic tiles (Russia) | 15.4m2 | 12,5 | 192,5 |
| Living room | Laminate TARKETT (Sweden) | 11.6m2 | 21 | 243,6 |
| Other premises | High-pressure paint OIKOS (Italy) | 36l | 4,8 | 172,8 |
| CEILINGS | ||||
| All premises | High-pressure paint OIKOS | 30l | 4,8 | 144 |
| DOORS (complete with fittings) | ||||
| Hallway | Steel DALOC (Sweden) | 1 PC. | — | 1200 |
| Son's room, bedroom | Swing BERTOLOTTO PORTE | 2 pcs. | — | 800 |
| Bathroom | Sliding BERTOLOTTO PORTE | — | — | 580 |
| PLUMBING | ||||
| Bathroom | Bathtub IDO (Finland) | 1 PC. | 509 | 509 |
| Toilet GUSTAVSBERG (Sweden) | 1 PC. | 318 | 318 | |
| Sink GUSTAVSBERG | 1 PC. | 200 | 200 | |
| ELECTRICAL INSTALLATION EQUIPMENT | ||||
| Entire facility | Sockets, switches ABB (Germany) | 32 pcs. | — | 360 |
| LIGHTING | ||||
| Bedroom | Built-in lamps (Germany) | 4 things. | 37,5 | 150 |
| Pendant lamps | 2 pcs. | 76,9 | 153,8 | |
| Son's room | Chandelier (Austria) | 1 PC. | 138 | 138 |
| OSRAM lamps (Türkiye) | 2 pcs. | 68 | 136 | |
| Kitchen | Pendant lamps | 3 pcs. | — | 138,6 |
| Bathroom | Built-in lights | 4 things. | 20 | 80 |
| Sconce EGLO (Austria) | 1 PC. | 75 | 75 | |
| Hallway, living room | Ceiling lamps | 10 pieces. | 29,9 | 299 |
| Built-in lights | 3 pcs. | 16,8 | 50,4 | |
| Sconce SONEX (Russia-Italy) | 2 pcs. | 22,8 | 45,6 | |
| FURNITURE | ||||
| Hallway, corridor, living room, son's room, bedroom | Sliding wardrobes, doors, components Mr.DOORS (Russia) | — | — | 2950 |
| Kitchen | Kitchen "ATLAS LUX" (Russia) | 2.4 linear m | — | 960 |
| Table, chairs CALLIGARIS | 4 things. | — | 1726 | |
| Living room | Bookcase Mr.DOORS | 1 PC. | — | 1350 |
| Sofa “SOFA FORMULA” (Russia) | 1 PC. | 890 | 890 | |
| Coffee table (Italy) | 1 PC. | — | 140 | |
| Bedroom | Bed “SHATURA” (Russia) | 1 PC. | 970 | 970 |
| Chest of drawers, bedside table "SHATURA" | 3 pcs. | — | 340 | |
| Dressing table, mirror Mr.DOORS | 1 PC. | — | 236 | |
| Son's room | Sofa "SOFA FORMULA" | 1 PC. | 490 | 490 |
| IKEA shelving unit (Sweden) | 1 PC. | — | 190 | |
| Table, chair IKEA | 2 pcs. | — | 173 | |
| TOTAL | 17428,8 | |||
Republished by Blog Post Promoter
Related Topics
Plan
Was
- Hallway
- Kitchen
- Living room
- Living room
- Bathroom
- Toilet
- Balcony
It became
- Hallway
- Kitchen
- Living room
- Bedroom
- Son's room
- Bathroom
- Corridor
- Balcony
Characteristics
| Layout characteristics | Before | After |
| total area | 51.38 m2 | 51.38 m2 |
| Living space | 34.8 m2 | 35.9 m2 |
| Number of rooms | 2 | 3 |
| Ceiling height | 2.75 m | 2.65 m |
| Hallway | 6.4 m2 | 2.7 m2 |
| Kitchen | 5.7 m2 | 5.7 m2 |
| Living room | 18.4 m2 | |
| Bathroom | 2.58 m2 | 3.48 m2 |
| Toilet | .9 m2 | |
| Balcony | 3.36 m2 | 3.36 m2 |
| Living room | 13.2 m2 | |
| Bedroom | 7.9 m2 | |
| Son's room | 14.8 m2 | |
| Corridor | 2.6 m2 |
