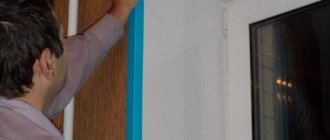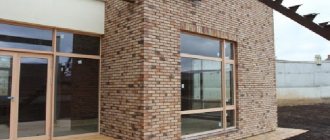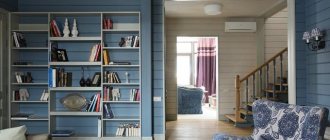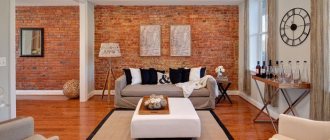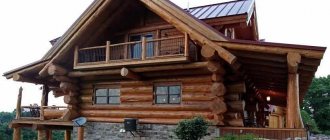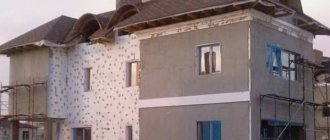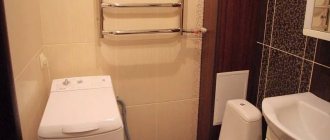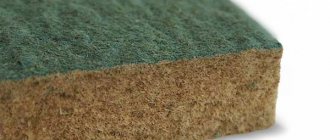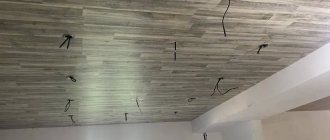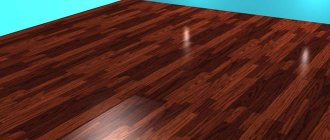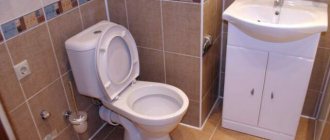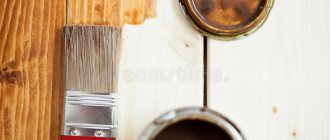Happy owners of private houses often face the question of how to improve the appearance of the building . The material for external walls must be environmentally friendly, aesthetically pleasing, durable, modern and not expensive. A profitable design solution is finishing the facade with boards . Wood never goes out of style. And with the development of modern technologies, many varieties of wooden panels , the characteristics of which will satisfy even the most demanding owner.
Facade board - what is it?
This term is commonly used to describe a number of facing materials that are similar in that their production is based on wood. What do you need to know about façade boards ? This is a building material made from hardwood, which has an attractive appearance thanks to the latest wood processing methods .
Figure 1. Finishing the facade with boards.
Materials for making facade boards
More often, natural materials are used for finishing - namely, “industrial wood”. The most popular types of wood among people, from which facing slabs are usually made, are coniferous species. Due to their high resin content, they are characterized by greater strength, durability, and moisture-repellent properties. Hardwood products are used less often. These types of wood require additional processing methods, otherwise they will not last long on the façade parts of the building. There are mixed materials, when polymers, combined with wood, ultimately produce a durable composition that not only decorates, but also protects the walls of buildings from adverse weather conditions. Before you go shopping for facade cladding, you need to familiarize yourself with the types of facade wood and their properties. So, the materials from which the facade board is made:
- Angara pine;
- cedar;
- larch;
- wood-polymer composite;
- thermal board;
- there are exotic materials - wood species such as teak, arrowroot, but the prices for such a facade will be exorbitant
Facade board profiles
Now there are several types of profiles . The choice must be made based on the initially thought-out finishing project. It is necessary to take into account what the final appearance of the house should be, what heat, moisture and insulation problems should be solved. The choice of profile depends on this:
- unedged board;
- lining;
- block house;
- imitation timber;
- planken;
- WPC siding.
Useful tips
When covering a house with wooden boards, experts advise adhering to certain rules that will ensure a beautiful and durable finish:
For work, it is best to take a board that is planed on one side and not on the other. The rough side of the material is mounted outward. Then the primer, and then the paint, will last much better and longer, and the appearance of the house will be more attractive. The boards do not need to be nailed only at the bottom and at the top, since the material will easily split and absorb moisture.
It is necessary to use the staggered fastening option, when the boards are fixed on the surface of the facade in increments of 30-45 cm, i.e., in a checkerboard pattern. Wood of various species can be used for cladding the house.
It can be cedar, pine, spruce, mahogany. Based on their experience, it is best to use cedar planks. They are not only durable, but also easy to process and have a beautiful appearance.
Mahogany is difficult to process; it is difficult to drive a nail into the surface, although it does not warp over time. Pine has numerous beneficial properties, but it is not very good for external use, as it easily warps and splits. Spruce is rarely used for exterior work on facades, although its performance is much better than that of pine.
Spruce boards are full of knots, and this does not have the best effect on quality. Sheathing a house is best done using ordinary steel nails, not galvanized ones. The problem is that the galvanized layer is easily peeled off during installation, and when exposed to moisture, the nails quickly rust. Stainless steel is much more expensive, but the quality of finish is higher.
Sheathing a building with edged boards is an attractive and simple option for any country house.
This facade is not only stylish, but also environmentally friendly. After installation, the board can be varnished, painted, or impregnated with oil. It all depends on the imagination of the owner of the house and the general style of construction.
https://youtube.com/watch?v=Wdr_IUPgInkrel%3D0%26amp%3Bcontrols%3D0%26amp%3Bshowinfo%3D0
- str-industria.ru
- masterbrusa.ru
- 1poderevu.ru
- dekormyhome.ru
Facade board. Types and features
Lining, block house and imitation timber
The familiar lining, block house, imitating the style of log houses made of hewn logs, and boards imitating timber , are similar in the installation method. They are fastened using the tongue and groove method. They are mounted tightly, without gaps, often using the open method, that is, with self-tapping screws through and through.
Planken
A new word in the field of construction. Planken - what kind of material is this ? At its core, it is an edged board, well sanded on all sides. There are two types of plank profiles - with straight and beveled ends of the boards. The straight ends of the plank have an edge angle of 90°; as a rule, installation occurs with an overlap. Joint to joint and horizontally fastened plank with edges beveled from 45° to 75°. In this case, installation is carried out according to the tile principle, from bottom to top.
Regardless of how the planks are attached to the facade, this must be done by leaving small gaps between the planks. This technological gap is necessary to prevent deformation of the facade, since natural wood cladding “breathes” - it either increases in volume when humidity rises, or shrinks when it dries.
Figure 2. Finishing the facade with planken.
Wood-polymer composite
An innovative material that has burst into the construction market. coverings were made from composite wood boards . Today, with the advent of new technologies, the production of panels is practically waste-free. In the process of manufacturing a wood- polymer composite , wood flour is mixed with synthetic substances, polymer resins. As a result, the resulting product is very durable, not subject to deformation, resistant to fading and does not require special care. The appearance completely matches the structure and color of the wooden covering. Siding is easy to use: it can be easily sawed off or trimmed; the plasticity of panels made of fiberboard is achieved precisely because of the presence of a polymer composite .
Thermal board
The name of this material contains the word board, but this is only a conventional name. The process of modifying wood with gradually increasing temperatures changes its structure so much that it radically changes its performance characteristics. Thermal board panels become moisture-proof, lightweight, and durable. The appearance of the finish is not inferior to elite types of wood, repeating the structure and color of, for example, oak. Basically, planken made from thermal boards is in high demand. But if you wish, you can clad the house with clapboard or panels that imitate timber. For facades, thermally treated fir, alder, beech and maple are used. The “thermo” prefix does not affect installation methods in any way.
The unique color of larch
Particularly loved by admirers of natural materials is larch. It is able to transform the appearance of the facade , giving it a noble, status look. And the price of larch panels is quite affordable. When choosing facade slabs from this coniferous wood, you only need to be guided by the chosen design style. A variety of color solutions will help realize any design idea.
The technical and operational characteristics are amazing. Even in the absence of any treatment with impregnations and special means, a larch facade will last at least 25 years. The antiseptic properties of wood will prevent the development of fungi and mold, and will protect against wood insects. Larch is resistant to large temperature changes and changes in weather conditions. If there are no shortcomings, the larch facade will become an original decoration of the house.
Price overview
The price range for facade panels is in a wide range. You can get by with unedged boards when cladding, for example, outbuildings. It is, in fact, not a facing material; it is sold by the cubic meter and can be quite inexpensive.
Average prices for façade boards are shown in the table below.
| Name | Unit. | Price |
| Planed board | 1 sq. m. | From 210 rubles |
| Lining | 1 sq. m. | From 460 rubles |
| Planken (oblique and straight cut) | 1 sq. m. | From 799 rubles |
| Planken/siding | 1 linear meter. | From 250 rubles |
| Thermal board | 1 sq. m. | From 1600 rubles |
| Dpk board | 1 sq. m. | From 1900 rubles |
Facade panels made from elite wood species are usually made to order, and there is no maximum price range.
The advantages of this design
In addition to the fact that wood is affordable and this type of cladding can be purchased everywhere, there are several other points related to its positive qualities. The most important of them are the following:
- Wood is a natural and most environmentally friendly finishing option.
- The surface of the coating will be vapor permeable.
- Wood can withstand quite significant mechanical loads.
- If desired, the surface can be given any color using ordinary paints.
- Installation of the structure is simple and can be easily done even by a non-professional.
- An additional layer of thermal insulation appears.
- You can assemble a structure with an additional layer of insulation.
- It is possible to choose the method of attaching the planks and, as a result, obtain a surface of different appearance.
In addition, the decoration of the walls can be done not with a simple board, but with a burnt board, which has completely unique properties - it does not rot, perfectly resists the effects of water and looks very unusual.
Technology of cladding boards for façade elements of a private house
There should not be any difficulties when installing façade boards. Following the manufacturer's recommendations and basic skills will help you build a facade without the involvement of specialists. The material is lightweight and can be changed in size.
Step-by-step lap sheathing technology
Depending on the choice of lumber , finishing is done with overlapping boards or joint to joint. When covering a house with DPK boards , they often resort to the overlap finishing method:
- The wall is marked, and the frame for the guide rails is attached using the markings.
- If additional thermal insulation is intended, at this stage insulating material is placed in the cells of the frame.
Figure 3. Overlapping planking. - The next step will be attaching the façade boards. This happens from the bottom up. All elements are leveled and secured horizontally with self-tapping screws or nails. It is better to fasten in a staggered manner so that the cladding does not move during natural deformation.
- With a plank width of 100 mm, the overlap should be at least 20-27 mm on each side. These proportions must be maintained over the entire cladding area.
- The lengthwise joining of façade elements is covered with even strips.
Vertical façade cladding
With the vertical method of finishing facade boards, a tongue-and-groove joint is used.
- First of all, guides are installed according to the markings. Under the vertical cladding, the guides are leveled strictly horizontally.
- Thermal insulation is being installed.
- The boards are attached vertically to the frame with self-tapping screws or nails, in hidden or open ways.
- For better adhesion of the tongue-and-groove lock, each cladding element is tapped with a wooden hammer.
- The joints of the boards are covered with cash strips.
Sheathing with flashings and staggered
In order for the facade to serve for a long time and be less subject to deformation, when the boards are arranged vertically, the option of installing the facade of the house with strippings or in a staggered manner is used. Both of these options, used for covering a house with facade boards , are similar. The only difference is in the width of the boards that are attached between the main elements of the facade. Flashings can be wooden that are installed behind the two main sheathing boards, forming a gap between them. This creates internal ventilation of the system. If the main sheathing board serves as flashings, this type of installation is called staggered finishing. The same principle applies when facing with unedged boards .
Sheathing with open seams
For special ventilation of the façade system, they resort to finishing-cladding with open seams. The board can be installed both vertically and horizontally. The basic rule for this type of installation is to install UV-resistant windproof membranes under the main planks. The size of the gaps between the boards can vary from 3 mm to 5-6 mm, but not more than 15-18% of the total sheathing area. A facade with open seams is convenient in practical terms. A separate element is easier to replace in case of damage.
Scandinavian motifs in exterior design.
Scandinavian style involves the use of wood and stones. Straight, laconic shapes, natural colors in the decoration. Facade panels, both natural and using composites, can easily cope with all these conditions. The exterior is decorated with clear geometric lines, contrasting colors, in brown, beige, red and gray tones.
Figure 4. Finishing the facade with unedged boards.
Briefly about the main thing
A wooden facade looks good, lasts a long time, has low thermal conductivity and does not have a negative impact on the environment or residents.
The disadvantages of wood are low resistance to moisture, flammability and susceptibility to fungal formations.
Facade finishing with overlapping boards is carried out only after the workpieces have dried after treatment with special protective agents with antiseptic and anti-feather additives.
According to the technology, the facade is sheathed, so a wooden frame made of timber (starting and finishing strip with vertical posts) is pre-assembled under a flat or unedged board.
The pitch between the bars is maintained within 1-1.5 meters or taking into account the width of the insulating mats.
For boards with a width of about 300 mm, the optimal overlap is considered to be 20 mm.
In addition to impregnation, the end parts can be protected with decorative corners. Finally, the sheathing is additionally coated with 2-3 layers of paint and varnish materials.
Ratings 0
How to strengthen a facade made of boards with your own hands.
Do-it-yourself reinforcement of a board façade is necessary when using untreated lumber. To avoid deformation, the appearance of mold and mildew, and to protect against fire, it is necessary to carry out a number of measures to strengthen the facade.
- Treat the lumber with a fire retardant (fire retardant).
- Then apply impregnation, varnish or paint.
- Monitor the condition of the wood and repeat protective measures if necessary.
Decorating the facade with wood is a wonderful modern way to show individuality, while protecting the walls of the house from the negative influence of the environment.
