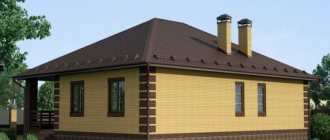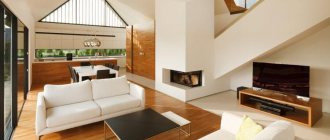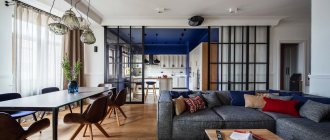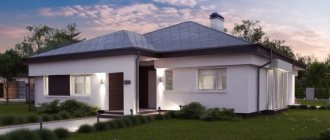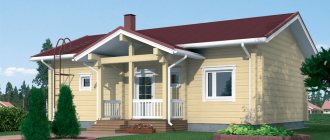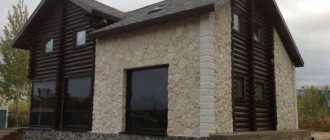The construction of a house must be approached as carefully and responsibly as possible. Decide in advance what kind of house you want for yourself, how many floors it has and what architectural features it should have.
The amount of money spent, the effort invested, as well as the duration of its construction will depend on all these parameters.
We present to your attention projects of houses 9 by 10 with one and two floors.
Plan
The plan to build your own home can be brought to life with the help of your imagination. This can only be done if you have certain knowledge and experience in this area; if not, then contact a specialized construction company where experienced builders will be able to realize all your ideas.
Any design requires a certain drawing or diagram, which indicates the size of the foundation, load-bearing walls and roof.Properly selected materials for the construction scheme will make your home as comfortable as possible.
Cooperation with a reliable company
Having concluded a contract for the construction of a 9x10 m brick house, the client receives a range of services:
- assistance in project selection and approval;
- soil and relief assessment;
- visit of a specialist to link the finished project to the area;
- erection of a building;
- control at all stages of installation;
- summing up communications;
- commissioning.
One of the features of brickwork is its high thermal conductivity. The company’s specialists will offer ways to resolve the issue (insulation, multi-layer masonry). The significant weight of the 9x10 m building requires the laying of a powerful foundation. The employees of the construction company have technical knowledge and have the skill to perform calculations that allow them to carry out concrete work according to the technology. By supervising workers at the stage of masonry, the master will help save materials, labor resources, and funds; when leveling walls and performing final finishing, he has his own special equipment and, if necessary, engages third-party organizations, completely relieving the client of solving transport issues. Long-term relationships with product manufacturers make it possible to purchase materials at a minimal cost, which has a positive effect on the cost estimate. At the request of the customer, the standard design of a 9x10 m brick house can be modified and modified. It is allowed to make adjustments to the internal layout. By choosing a brick for building a building, the customer receives the best housing option. This structure will allow you to maintain the indoor microclimate without spending significant funds on heating and air conditioning.
Have questions? Call! Or write us a letter
Nuances
The emergence of nuances in each work is a common practice. Before you start, you need to know for whom the house will be built?
If the home is intended for a small family, then you need a one-story house 9 by 10 with a cozy terrace.If for a large family, then a two-story house 9 by 10 with many rooms and corridors is best suited. Take into account the possibility of expanding your family and the need for more space.
Also consider the following factors:
- Climatic features of the area
- Landscape features
- Possible disasters.
Advantages of a one-story house
Let's take a closer look at the advantages and disadvantages of the layout of a 9 by 10 house with one floor.
One-story houses are ideal for families with small children. The risk of injury from falling on stairs is significantly reduced.
Such houses are also suitable for elderly people. They will spend less energy moving around the house, and it will also be easier to keep track of and clean.Noise coming from above is completely eliminated.
There is an opportunity to implement a large number of design solutions and ceiling decoration.
Advantages of the project
Features of the design and construction of one-story buildings are to increase the speed of repair work and reduce costs compared to multi-story buildings. At the same time, they fit much better into the natural landscape. And the dimensions in terms of 9 x 10 m also provide dozens of different layout options, making it possible to get two, three or four living rooms, depending on the composition of the family.
The advantages of such house projects include:
- the possibility of constructing a simplified foundation, per unit area of which there will be less weight than the same part of a multi-story building;
- no need to strengthen load-bearing walls, which expands the range of materials suitable for construction;
- simpler installation of utility networks and communications. This is especially true for the heating system, which in such a house can be not only forced, but also gravitational, and water supply, which requires less pressure.
For such houses, flights of stairs are not provided (except for options with an attic floor). And this ensures not only a reduction in the cost of constructing stairs, but also an increase in the safety of children and elderly people living here. In addition, additional space is freed up on the ground floor, which could be occupied by a span.
Reviews
Approach the construction of your home responsibly. First, study all the construction features. Pay attention to the terrain for constructing the foundation.
It would be a good idea to go to thematic sites dedicated to repairs, construction and read the advice of other people. There you can always ask a question you are interested in, where you will receive an answer.
There are also various photos of 9 by 10 houses, the appearance of which will help you decorate your home.
Advantages of the material
The use of certified materials adds confidence to customers that the contractor carefully follows the technology and applies advanced methods. The characteristics of the brick allow us to count on a long service life and a presentable appearance. The material is different:
- environmental friendliness;
- frost resistance;
- excellent thermal insulation;
- fire resistance.
In addition, the brick is not destroyed by insects, small rodents, or mold. Its ability to withstand increased loads allows it to be used to construct houses of various heights.
Photos of houses 9 by 10
Help the project, share with friends

0
