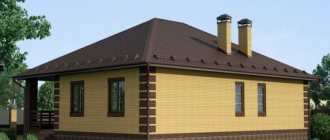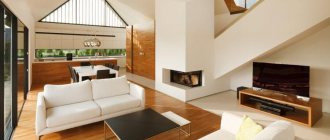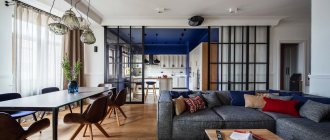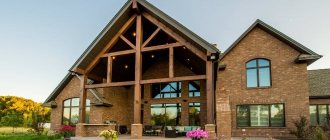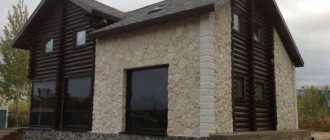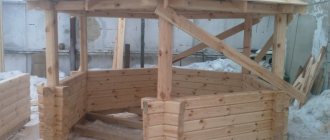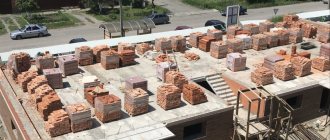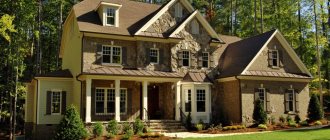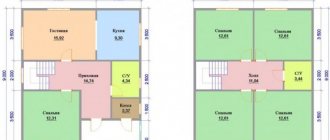Despite all the changes in the world, the popularity of small country houses does not cease to remain at a high level. Buildings like a 7 by 9 meter house are an excellent option when dealing with a small plot, as land prices can now be quite high in some places.
Today we will talk about what a house of this size should be like, the features of its layout, interior design and much more.
House dimensions
Most likely, you yourself understand that 63 sq. m., if we talk about a private house, cannot be considered a spacious home. However, this statement is only true if you look at a photo of a house 7 by 9 meters, which has only one floor.
This is because on the area of an average two-room apartment it is impossible to make a house in which a whole family can live comfortably, unless you add a second, and maybe even a third, floor.
In this scenario, our 60 squares smoothly exceed 120, and quite a lot can be accommodated in such an area.
Yes, depending on the roof design, the useful volume of the attic space may be much less than expected, but in general we get a full-fledged house. But what can you put in it?The designs of such a house may differ, because now a popular solution is a 7 by 9 house with an attic.
Popular projects of houses made of aerated concrete
Houses made of aerated concrete are built according to a variety of projects, since the material, due to its good workability, allows you to realize any idea, create various configurations and architectural forms. In terms of number of storeys, projects of 7 by 9 meters usually involve 1-2 floors or an attic; often the project immediately includes a garage and a veranda/terrace.
In addition, instead of the second floor, an attic can be created. On the one hand, this is not a full floor, since due to the slopes of the roof and limited space, it will not be possible to place certain rooms on the attic floor (but it is quite suitable for a bedroom, office, or playroom). On the other hand, such a solution will cost much less than building a full second floor, so many people opt for it.
Features of aerated concrete houses with different number of storeys:
- Full second floor
– the area of the first/second levels is identical, a cold attic is made under the roof. The building has a maximum usable area.
- Semi-mansard
- such a project involves reduced walls of the second floor, a significant slope of the ceiling, which can make it difficult to move people and place furniture.
- Attic floor
– the walls of the premises on the second floor are shifted inside the entire structure, the ceiling assumes a slope, the usable area is relatively small.
7x9 house designs are often supplemented with various extensions (garage, terrace, veranda), which makes the house more functional and practical. They also often create balconies, fireplaces, porches, bay windows, etc.
A two-story house is usually chosen for a family of 4-6 people, while one-story and attic projects are ideal for 2-4 people maximum.
The most popular types of layouts for different houses:
- With attic
– on the ground floor there is an entrance hall, pantry/wardrobe, bathroom, boiler room, living room with kitchen and dining room; the second floor is given over to 3 bedrooms and a hall in front of the stairs. If you reduce the area of the bedrooms, you can also make an office.
- Semi-attic house
– the first floor is allocated for an entrance hall, dressing room, bathroom, boiler room, kitchen, living room. Instead of a large dining room, you can make an additional office or bedroom. The upper floor includes 2-3 bedrooms, a bathroom, and access to a balcony.
- Two-story house project
– assumes that on the ground floor there will be a hall, an entrance hall, a bathroom, a spacious living room and a kitchen; the second is allocated for 3-4 bedrooms, a hall, a bathroom.
All projects are usually divided into two categories: standard and individual. Typical ones involve a standard layout, carefully designed structures, the development of the optimal layout of all communications, etc. A standard project can be found online for free, and then modified, which will cost much less than creating everything from scratch.
It is important that standard projects are adapted to a specific construction region - for example, if construction is planned in Moscow, then all soil parameters, climatic conditions, etc. have already been taken into account. It is possible to make changes based on a ready-made scheme with drawings.
An individual project is much more expensive and involves the absence of a basis for planning, but the development of all stages from scratch. Designer finishing, original layout, and taking into account absolutely all wishes are possible here.
But due to the limited area of 7x9 meters, the relevance of creating an individual project is in question. On the other hand, a competent project will allow you to fit a maximum of necessary options into a minimal space.
Features of a private house
If we are talking about 60 sq. m. apartment, then we mean a full-fledged living space. At the same time, a private house puts special conditions on us.
First of all, in our own home we are responsible for heating ourselves, and therefore we need to allocate a separate room for the boiler room. In it we will place a heating system, possibly various communications related to water supply and ventilation.
There is another important difference between a house and an apartment. If you live in an apartment, when you come home in winter, you first enter the entrance, where the temperature evens out, at least a little, and only then you find yourself in your hallway.
But the layout of a 7 by 9 house, with the right approach, will include a vestibule - a small intermediate room that separates the residential part of the house and the exit to the street.
Materials for building walls
No matter how big the house is, you still want to build it with your own hands. If the project is not complicated, of course you can do it yourself. First of all, you need to select the material with which you plan to build such walls and purchase it in advance.
You definitely need to start from your financial capabilities. Often a construction project was abandoned only because less material was purchased and there was not enough money for an additional batch.
A one-story private house, like a two-story one, is built from materials such as:
- brick;
- foam blocks;
- wood, log
Brick is considered a common option for building such houses. Any construction worker is used to it, especially since it has been tested by time. A brick house lasts forever and this has already been proven. In addition to all this, brick is not afraid of fire and moisture and is freely sold on the market at a favorable price. Its disadvantage may be low thermal insulation, so it will cost more to heat the entire room.
Foam blocks are gaining increasing popularity in Russia due to their low cost. In addition to all this, this material is the easiest to use, so if you want to build a house with your own hands, it is recommended to use foam blocks.
A house made of foam blocks can be assembled very quickly, especially since the material itself is light and is not difficult to lift. Unlike brick, it holds heat much better, but is very afraid of excess moisture. This must be taken into account based on the climate of the area where you plan to build a house.
Another material that captivated Russians hundreds of years ago is wood. Log houses are still being built today, although they are increasingly losing relevance.
This is because it allows cold to pass through and heat out much better, so the walls will have to be additionally insulated. In addition, if a fire starts inside, the entire house will burn, because the material is flammable.
House 5 by 8 meters - an overview of the best projects for private houses. 100 photos of new designs and layouts- Ceiling lamps - features of the correct choice and combination
Choosing the right windows for a private home - instructions on how not to make a mistake with your choice
Second floor
If you intend to live in such a house, then we highly recommend that you consider the option of a second floor, and not necessarily a full one.
A two-story house 7 by 9 meters will be much more spacious and functional than the previous version.
To begin with, if we make a full second floor, the bedrooms can be moved there. As a result, we will get a more spacious kitchen and living room, and the bathroom now does not have to fit into 6 square meters. m.
However, in this case, you must take care of insulation, not only of the walls, but also of the roof, if we are talking about the attic floor.
House 9 by 11: ready-made projects and optimal solutions for placing rooms. 130 photos of interior and exterior design ideas- Blue curtains: review of popular shades, combination options, new designs
Half-timbered houses - review of the best projects and tips for choosing a stylish home design (115 photos)
We also recommend making the roof structure as comfortable as possible for full-fledged living on the second floor. In addition, it would not be amiss to add a second bathroom, which will be located on the second floor.
Photos of houses 7 by 9
Help the project, share with friends

0

