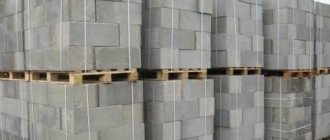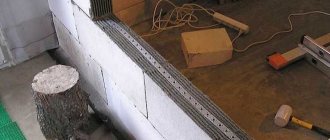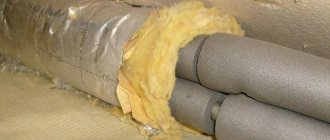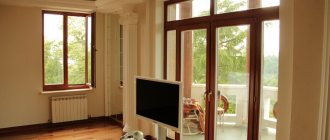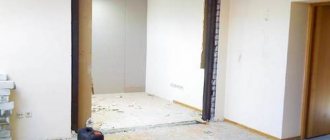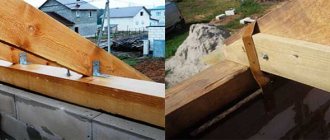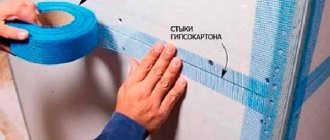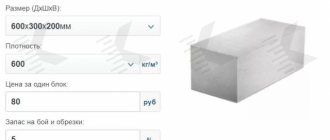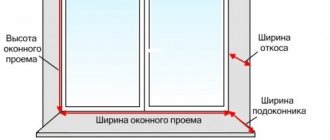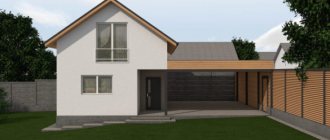It is difficult to imagine a house in which there are no windows or doors. In order to make them, structures are needed to cover the openings.
Reinforced concrete lintels are used for this purpose. Their main function is to transfer the load from the ceiling and brickwork to the side sections of the walls (piers).
The main materials for making jumpers are:
- Reinforced concrete - due to its affordable price and high manufacturability, is widely used in capital construction;
- Steel (I-beam or channel) is used to a limited extent to cover wide openings where windows and doors are subject to heavy loads.
The markings and overall dimensions of reinforced concrete structures are specified by GOST 948-84 . This building standard divides all industrially produced lintels for window and door openings into several basic types:
- PP - slab (width more than 25 cm).
- PB - block (width less than 25 cm).
- PG - L-shaped beams are equipped with a protrusion designed to support floor slabs.
- PF - façade (used for openings in which the masonry protrudes more than 25 cm from the wall surface).
Depending on the size of the working load, all prefabricated lintels are divided into load-bearing and non-load-bearing. The former perceive and transmit to the walls the weight of the ceiling and the upper part of the wall. The latter can only withstand the load from the wall and their own weight.
The load-bearing capacity of reinforced concrete lintels ranges from 100 to 3,700 kg/m. Concrete provides these structures with the necessary compressive strength, and steel reinforcement absorbs tensile forces.
What are lintels over windows, and why are they needed?
If you approach a house under construction and look at the rectangular openings for doors or windows, you will notice that its upper part is made up of special masonry or a beam stretched across it. It is this simple structure that bears the load from the building elements above it. Regardless of the size of the jumpers, they are needed for:
- making the wall structure reliable - the load-bearing surface becomes the support of the entire building, and it cannot be allowed to collapse;
- creating a certain shape of a window recess - the lintels can be a classic horizontal beam, or they can be made in the form of a playful arch;
- bases for the ceiling and continuation of the arrangement of the walls.
The calculation of the opening area occurs long before the start of construction work. Although it is possible to change its dimensions or shape during the construction of a building, it may require significant changes in the design in order to evenly distribute the weight load of the structure.
Advantages of using steel angle
For the manufacture of lintels, reinforced concrete monolithic and prefabricated lintels are used - slabs, bars, beams, prefabricated products made of cellular concrete. However, for some building structures, only lintels made of rolled steel are suitable, including angle bars.
Advantages of using a corner:
- operational installation;
- the ability to lay bricks and blocks on metal lintels immediately after installing the rolled products;
- strength and reliability of metal products, subject to the correct choice of assortment, depending on the type of masonry and the planned load.
Reinforced concrete as the most popular material for lintels
Reinforced concrete parts are combined with each other to create a reliable lintel.
However, to manufacture it, you should know that there are different sizes of reinforced concrete lintels, differing in name:
- PB is a product in the form of a beam, usually no more than 250 mm wide, and the length varies depending on the product labeling and can range from 1 to almost 6 m;
- PP - the product is a tiled surface, and its width already exceeds 250 mm; it is made by fastening several beams;
- PG - products of this marking are produced in the form of beams that have a special groove in their design, called a quarter; PG is used for arranging reliable connections at slabs used for flooring;
- PF is a variant of a reinforced concrete product used on the facade of a building, and “covers” the PG and its recesses.
Some people prefer to make reinforced concrete themselves by constructing formwork, inserting reinforcement parts and filling it all with concrete mixture. However, to create support above window openings, it is recommended to use factory-made lintels. At some factories it is possible to order individual forms for the window opening.
As for the minimum support for lintels, it is at least 250 mm on a brick wall, and for installation on partitions - at least 200 mm.
Types of steel angle used for the manufacture of metal jumpers
Angle steel used in construction is made in two ways - rolling and bending. In structures designed to withstand heavy loads, a rolled angle is usually used, since it is characterized by:
- increased strength due to thickening on the inside of the corner;
- clear contours of the outer corner, while the metal product obtained by bending has a slightly rounded outer corner;
- large wall thickness: bent products are usually made thin-walled, since the bending process is carried out without heating, and very powerful, expensive equipment is required to work with thick products.
For the manufacture of rolled corner profiles for ordinary purposes, carbon steels of ordinary quality are used, St3 is most often used. For metal products planned for use under conditions of increased loads and/or in regions with cold climates, low-alloy steels are used, most often 09G2S.
Based on the width of the shelves, there are equal and unequal corners. Products with equal shelf widths are widely distributed.
Description of the DIY installation process
In practice, the installation of standard lintels for aerated concrete walls does not differ from each other if their dimensions are chosen correctly, taking into account the dimensions of the walls and the technological opening.
The most popular among developers at present are shaped reinforced beams. Technology for installing U-shaped blocks over a window or doorway :
- Install temporary powerful supports to avoid sagging of the U-product.
- A U-shaped beam is installed on the prepared opening, mostly to the outer plane of the constructed box.
- The seams in the openings must be glued with an adhesive solution.
- The horizontal positioning of the lintels is periodically checked.
- The recess of the U-beam is filled with a specially designed concrete solution.
- The concrete surface is leveled.
- After the concrete has completely hardened, the reinforcing supports are removed.
Brick
A brick lintel is used to create openings in a load-bearing wall in brick houses; it is usually used for small structures. A device of this type of construction is based on the use of a particularly strong mortar, as well as the introduction of metal rods or pipes into the masonry.
A distinctive feature of this type of construction is the ability to create spectacular arched vaults. In this case, the masonry consists of straight and wedge-like elements. The seams should be perpendicular to the exposed lower tier. All joints are tightly filled with mortar. In order for the arch to hold its shape until the solution dries completely, it is additionally reinforced with wooden spacers. This formwork is installed in advance.
In the shape of an arch, 2-3 rows are often erected. The position of each of them is determined according to a special template. To adjust individual elements, use a square and a cord. It is necessary to be equal to the center and the first row.
Brick lintel installation diagram
Dimensions
Concrete concrete lintels have standard sizes approved by GOST. The cross-section is determined by the corresponding marking index, for example 2ПБ-13-1п. The dimensions of this type of jumpers are 1290x120x140 mm. Depending on the type and brand of this structural element, its geometric dimensions may vary. For PB:
- length from 1 to 6 m;
- width from 120 to 250 mm;
- height from 65 to 585 mm.
For PP slab lintels the dimensions are:
- length from 1.1 to 3 m;
- width from 380 to 510 mm;
- height from 65 to 220 mm.
Elements marked PG have the following dimensions:
- length from 1.5 to 6 m;
- width from 250 to 510 mm;
- height from 290 to 585 mm.
PF facade reinforced concrete structures have a standard width of 250 mm and the following dimensions:
- length from 0.8 to 4.3 m;
- height from 140 to 290 mm.
Information on standard markings of lintels, including dimensions, weight and concrete costs, with different standard sizes, is summarized in the table:
| Name | Volume, m³ | Weight, kg | Dimensions, mm |
| 1PB-10-1p | 0,008 | 20 | 1030x120x65 |
| 1PB-13-1p | 0,01 | 25 | 1290x120x65 |
| 1PB-16-1p | 0,012 | 30 | 1550x120x65 |
| 1PP-12-3 | 0,028 | 72 | 1160x380x65 |
| 2PB-16-2p | 0,026 | 65 | 1550x120x140 |
| 2PB-10-1p | 0,017 | 43 | 1030x120x140 |
| 2PB-13-1p | 0,022 | 54 | 1290x120x140 |
| 2PB-16-2p | 0,026 | 65 | 1550x120x140 |
| 2PB-17-2p | 0,028 | 71 | 1680x120x140 |
| 2PB-19-3p | 0,033 | 81 | 1940x120x140 |
| 2PB-22-3p | 0,037 | 92 | 2200x120x140 |
| 2PB-25-3p | 0,041 | 103 | 2460x120x140 |
| 2PB-26-4p | 0,044 | 109 | 2590x120x140 |
| 2PB-27-4p | 0,045 | 110 | 2690x120x140 |
| 2PB-29-4p | 0,048 | 120 | 2850x120x140 |
| 2PB-30-4p | 0,05 | 125 | 2980x120x140 |
| 2PG-39-31 | 0,317 | 792 | 3890x250x440 |
| 2PG-44-31 | 0,359 | 897 | 4410x250x440 |
| 2PG-48-31 | 0,391 | 977 | 4800x250x440 |
| 2PG-50-31 | 0,693 | 1733 | 5000x380x440 |
| 2PP-14-4 | 0,076 | 190 | 1420x380x140 |
| 2PP-17-5 | 0,089 | 223 | 1680x380x140 |
| 2PP-18-5 | 0,096 | 241 | 1810x380x140 |
| 2PP-21-6 | 0,11 | 280 | 2070x380x140 |
| 2PP-23-7 | 0,124 | 310 | 2330x380x140 |
| 2PP-25-8 | 0,131 | 327 | 2460x380x140 |
| 3PB-13-37p | 0,034 | 85 | 1290x120x220 |
| 3PB-16-37p | 0,041 | 102 | 1550x120x220 |
| 3PB-18-37p | 0,048 | 119 | 1810x120x220 |
| 3PB-18-8p | 0,048 | 119 | 1810x120x220 |
| 3PB-21-8p | 0,055 | 137 | 2070x120x220 |
| 3PB-25-8p | 0,065 | 162 | 2460x120x220 |
| 3PB-27-8p | 0,072 | 180 | 2720x120x220 |
| 3PB-30-8p | 0,079 | 197 | 2980x120x220 |
| 3PB-34-4p | 0,089 | 222 | 3370x120x220 |
| 3PB-36-4p | 0,096 | 240 | 3630x120x220 |
| 3PB-39-8p | 0,103 | 257 | 3890x120x220 |
| 3PP-14-71 | 0,117 | 293 | 1400x380x220 |
| 3PP-16-71 | 0,13 | 325 | 1550x380x220 |
| 3PP-18-71 | 0,151 | 378 | 1810x380x220 |
| 3PP-21-71 | 0,173 | 433 | 2070x380x220 |
| 3PP-27-71 | 0,227 | 568 | 2720x380x220 |
| ZPP-30-10 | 0,249 | 623 | 2980x380x220 |
| 4PB-30-4p | 0,104 | 259 | 2980x120x290 |
| 4PB-44-8p | 0,154 | 384 | 4410x120x290 |
| 4PB-48-8p | 0,167 | 418 | 4800x120x290 |
| 4PB-60-8p | 0,207 | 519 | 5960x120x290 |
| 4PG-30-40 | 0,301 | 753 | 2980x380x290 |
| 4PP-12-4 | 0,038 | 95 | 1160x510x65 |
| 5PB-18-27p | 0,1 | 250 | 1810x250x220 |
| 5PB-21-27p | 0,114 | 285 | 2070x250x220 |
| 5PB-25-27p | 0,135 | 338 | 2460x250x220 |
| 5PB-25-37p | 0,135 | 338 | 2460x250x220 |
| 5PB-27-27p | 0,15 | 375 | 2720x250x220 |
| 5PB-27-37p | 0,15 | 375 | 2720x250x220 |
| 5PB-30-27p | 0,164 | 410 | 2980x250x220 |
| 5PB-30-37p | 0,164 | 410 | 2980x250x220 |
| 5PB-31-27p | 0,171 | 428 | 3130x250x220 |
| 5PB-32-20p | 0,176 | 440 | 3200x250x220 |
| 5PB-34-20p | 0,185 | 469 | 3370x250x220 |
| 5PB-36-20p | 0,2 | 500 | 3630x250x220 |
| 5PP-17-6 | 0,12 | 300 | 1650x510x140 |
| 5PP-23-10 | 0,166 | 416 | 2330x510x140 |
| 6PB 35-37p | 0,254 | 630 | 3500x250x290 |
| 6PG-60-31 | 0,826 | 2065 | 5960x380x440 |
| 6PP-30-13 | 0,334 | 830 | 2980x510x220 |
| 7PP-12-3 | 0,04 | 100 | 1160x380x90 |
| 8PB-10-1p | 0,011 | 28 | 1030x120x90 |
| 8PB-13-1p | 0,014 | 35 | 1290x120x90 |
| 8PB-16-1p | 0,017 | 42 | 1550x120x90 |
| 8PB-17-2p | 0,018 | 45 | 1680x120x90 |
| 8PB-19-3p | 0,021 | 52 | 1940x120x90 |
| 8PP-18-71 | 0,131 | 327 | 1810x380x190 |
| 8PP-21-71p | 0,149 | 374 | 2070x380x190 |
| 8PP-23-7 | 0,168 | 421 | 2330x380x190 |
| 8PP-27-71p | 0,196 | 491 | 2720x380x190 |
| 9PB-13-37p | 0,029 | 74 | 1290x120x190 |
| 9PB-16-37p | 0,035 | 88 | 1550x120x190 |
| 9PB-18-37p | 0,041 | 103 | 1810x120x190 |
| 9PB-18-8p | 0,041 | 103 | 1810x120x190 |
| 9PB-21-8p | 0,047 | 118 | 2070x120x190 |
| 9PB-22-3p | 0,05 | 125 | 2200x120x190 |
| 9PB-25-3p | 0,056 | 140 | 2460x120x190 |
| 9PB-25-8p | 0,056 | 140 | 2460x120x190 |
| 9PB-26-4p | 0,059 | 148 | 2590x120x190 |
| 9PB-27-8p | 0,062 | 155 | 2720x120x190 |
| 9PB-29-4p | 0,065 | 162 | 2850x120x190 |
| 9PB-30-4p | 0,068 | 170 | 2980x120x190 |
| 9PP-17-6 | 0,077 | 193 | 1680x510x90 |
| 10PB 21-27p | 0,098 | 246 | 2070x250x190 |
| 10PB-25-37p | 0,117 | 292 | 2460x250x190 |
| 10PB-27-37p | 0,129 | 323 | 2720x250x190 |
Main varieties
To construct the lintel, especially durable materials are used; they can be from the same category as the wall itself, or they can be radically different from the original structure. The main condition is to ensure the strengthening of the opening, as well as the uniform distribution of the applied load. All this will help to adjust further calculations for the structure in the wall.
In order to strengthen the opening in the load-bearing wall of a panel house or any other house, the following materials can be used:
- reinforced concrete;
- metal;
- wooden beams.
Depending on the chosen option, the installation of lintels above the opening differs in technological terms. Brick structures should also be placed in a separate category; they should be considered in more detail.
The main types of lintels for strengthening a doorway
Peculiarities
A design using a jumper made of metal corners is the most budget option, but such material can be used under certain conditions:
- the width of the opening should not exceed 1.2 m;
- the height of the masonry on top of at least ⅔ of this width.
Disadvantages in construction are completely eliminated if important conditions are observed when working to reinforce the wall with steel angles. Recommended:
- leave at least 25 cm of support on both sides;
- wrap the corner with a special mesh if you plan to plaster the walls;
- be sure to paint the corner if it is not galvanized;
- fill the voids between the masonry and the corner with cement mortar grade M100 or higher;
- insulate and plaster slopes after hardening to prevent the formation of condensation.
- The wider and higher the opening, the stronger the corners should be. The calculation of indicators is carried out individually for each case. Standard openings (1.2 m) are reinforced with metal corners with a shelf width of 50 mm.
