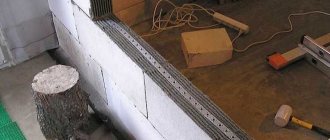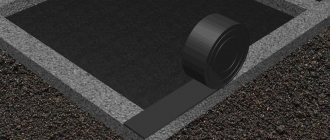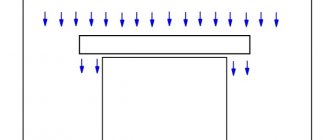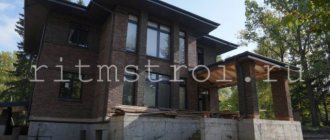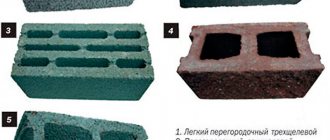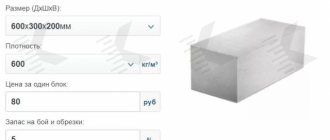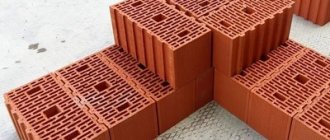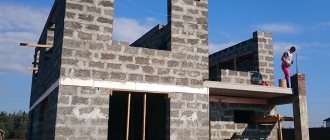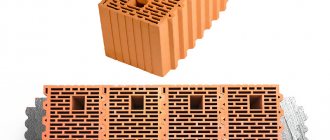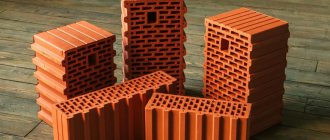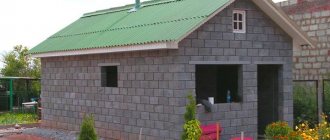The thickness of the walls of a house made of aerated concrete is a very important parameter that you need to be able to calculate correctly, focusing on current GOSTs, SNiPs, climate conditions in the region of construction, finishing materials used, etc. Due to the fact that porous concrete demonstrates excellent heat-saving characteristics, the optimal thickness of aerated concrete is usually several times smaller in comparison with other materials, provided the same properties.
Aerated concrete is made from cement, sand, water, and aluminum powder, which acts as a gas generator, due to which air pores are formed inside the structure of the stone. The presence of air bubbles in the hardened material reduces the density and weight of the block and increases the heat/sound insulation characteristics.
When choosing aerated concrete for construction, it is important to find a balance between strength and heat saving - dense and durable blocks retain heat worse, a material with a large number of pores guarantees a higher level of heat saving, but is not strong enough for construction. Thus, low-density grades are used for insulation, while high-density grades are used for construction.
Choosing aerated concrete for building a house:
- Up to D350
– self-supporting insulation, heat-insulating aerated concrete.
- D400-D600
– thermal insulation and structural blocks.
- D700 and higher brands
– structural blocks (for construction).
Typically, aerated concrete is not insulated - the standard thickness of walls made of aerated concrete grade D400-D500 with optimal strength and thermal conductivity at the level of 0.117-0.147 W/(m*K)) is quite sufficient without insulation. If the house is being built in particularly cold regions, then it is necessary to perform the correct calculations and supplement the aerated concrete with a suitable thermal insulation material.
Walls made of aerated concrete and gas silicate blocks
Aerated concrete and gas silicate blocks for laying the external walls of buildings can be used for construction in almost any climatic region of the country.
For stone materials of external walls of buildings, with an expected service life of 100 years or more, it is necessary to use blocks with the frost resistance grade:
- For the walls of rooms with dry and normal conditions, a frost resistance grade of blocks of at least F25 is required.
- Brand F35, no less, for walls of rooms with wet conditions.
- For northern regions, a frost resistance grade for stone materials of at least F35 is required.
Wall blocks made of autoclaved aerated concrete are intended for laying external and internal walls (including partitions) of residential buildings with a relative indoor air humidity of no more than 75%. When the air humidity is more than 60%, the walls must be protected from getting wet by installing vapor barrier coatings on their inner surface.
For buildings up to 2 floors, it is recommended to use autoclaved concrete blocks with a compressive strength class for load-bearing walls of B2 and masonry with glue or mortar of a grade not lower than M50. For a house with three floors - with strength class B2.5, with masonry using glue or mortar of a grade not lower than M75. For self-supporting walls, blocks with a strength class of at least B2 should be used for buildings up to 3 floors inclusive.
For non-load-bearing walls (partitions), the block class must be at least B1.5.
Read: Load-bearing, self-supporting and non-load-bearing walls - what's the difference!?
It is recommended to lay the external walls of buildings made of aerated concrete blocks using adhesive compositions that ensure a masonry joint thickness of 2±1 mm. Laying the internal walls of buildings can be done both with glue and with regular mortar. Blocks with a deviation from the given height of ±1 mm are suitable for laying on glue
The thickness of the walls should be assigned both on the basis of the required resistance to heat transfer, and taking into account the provision of the necessary load-bearing capacity of the walls to compressive and lateral loads. The seismicity of the construction area should also be taken into account.
The load-bearing capacity of walls depends not only on the strength of the wall materials, but also to a large extent on the design features of the building's load-bearing frame - the joint resistance to the loads of external and internal walls, foundation and ceilings, as well as on the reinforcement of the masonry, the location and size of window and door openings.
The minimum thickness of external and internal load-bearing walls with floor loads should be 200 mm (20 cm). The permissible width of walls and pillars made of aerated concrete blocks is determined by calculation, but not less than 600 mm in load-bearing walls and not less than 300 mm in self-supporting ones (minus the recesses for supporting lintels above the openings).
In case of foundation deformations exceeding the maximum standard values:
- according to the relative difference in elevations - 0.002;
- according to the foundation roll - 0.005;
- average draft - 10 cm
walls should be strengthened, for example, by installing monolithic belts , the necessity and sufficiency of which is established by calculation.
As a rule, longitudinal reinforcement of aerated concrete walls to prevent the appearance of microcracks in the masonry.
Load-bearing wall thickness
When determining what the optimal wall thickness should be for a house in a certain region, it is advisable to first carry out geological surveys, take into account all climatic factors, and study the properties of the selected brand of aerated concrete and other materials used in construction. Be sure to carry out calculations and draw up a project.
What is taken into account when determining the thickness of the wall:
- Requirements and standards SNiP 02/23/2003, which provides all the necessary data for saving energy and maintaining a comfortable indoor temperature, and also regulates all the rules for a building with heating, permanent residence.
- Resistance of the selected brand of aerated concrete to temperatures, frost, moisture, etc.
- Materials used to protect aerated concrete from moisture, insulate walls, etc.
- Planned heating costs (and calculations whether it is worth investing in additional measures and materials during the construction phase in order to save a certain amount later).
When deciding how thick an aerated concrete wall should be, it is best to carry out thermal calculations according to existing rules, which is done by specialists.
If you don’t want to pay for the work of a qualified craftsman or you can’t, you can try to calculate everything yourself.
Existing standards in aerated concrete construction:
- The minimum thickness of any enclosing structures for houses and summer cottages for seasonal residence is 20 centimeters for self-supporting structures made from D400 block. But experts advise stopping, after all, at a minimum of 30 centimeters.
- If you have a basement or ground floor, due to high loads it is better to take D500-D600 with strength class B3.5-B5, make the walls 40 centimeters thick.
- The minimum thickness of internal partitions made from D500 block should be 10-15 centimeters, inter-apartment partitions – 30 centimeters.
- Load-bearing walls made of autoclaved aerated blocks must be at least 37.5 centimeters thick, self-supporting walls - from 30 centimeters.
- Objects in warm climates, one-story - the thickness of the walls can be 25 centimeters.
Construction of walls made of aerated blocks
| Fig.1. The wall is two aerated concrete blocks thick. On the left - from blocks of different widths; On the right - from blocks of the same width. |
External walls made of aerated concrete, gas silicate blocks, depending on the thickness of the masonry, can be single-layer or multi-layer.
Single-layer natural walls
- homogeneous, one block thick.
Double-layer walls
– the thickness of two blocks of different or equal widths (Fig. 1).
When laying walls one block thick, “chain” ligation of small blocks is used with overlapping seams of at least 100 mm.
| Fig.2. Conjugation of the outer wall masonry in two blocks with the inner wall. |
When laying walls two blocks thick, it is necessary to ensure that the vertical joints of the external blocks are displaced relative to the vertical joints of the internal blocks by at least 100 mm (Fig. 2).
It is recommended to connect external and internal load-bearing and self-supporting walls by ligating the blocks (Fig. 2).
| Fig.3. The junction is rigid (at the top) and flexible. 2 - masonry finishing; 4 - solution; 5 - sealant; 6 - mineral wool |
| Fig.4. Anchor connections. 3 - solution; 4 - sealant; 5 - fittings; 6 - mineral wool; 7 - corner metal plate; 8 - nail; 9 — anchor for aerated concrete; 11 - block; |
| Fig.5. Compound. 2 - finishing; 9 — anchor for aerated concrete; 10 — metal profile; |
| Fig.6. Connecting walls with embedded elements. 3 — metal tape; 5 - sealant; 6 - mineral wool; |
Non-load-bearing walls and partitions are connected to load-bearing and self-supporting walls by joining - rigid or flexible (Fig. 3), anchor connections (Fig. 4 and 5) or using metal embedded elements (Fig. 6), which are installed in the wall at the level of horizontal seams partitions and walls.
Connections between the connected walls (Fig. 4,6) must be established at least in two levels within one floor. All metal brackets, anchors, and linings must be made of stainless steel or ordinary steel with an anti-corrosion coating.
When laying walls on glue (masonry category 1), the thickness of horizontal and vertical joints should be within the range: 2±1 mm. In this case, the anchors and linings must be recessed into the cellular concrete by cutting grooves (grooves)
When laying walls from blocks on mortar (masonry category 2), the thickness of horizontal joints is taken to be no less than 10 mm and no more than 15 mm, on average 12 mm within the height of the floor.
When laying out load-bearing wall blocks, in order to avoid the use of additional non-standard blocks, it is allowed to thicken the horizontal seams.
For glued masonry, thickened joints from masonry mortar are made at the points of contact with the floors of the floors below and above. If the leveling mortar joint is thicker than 30 mm (up to 45 mm), then it is necessary to embed a masonry mesh into it along the entire length of the wall made of wire with a diameter of 4-5 mm with a cell of 70 mm.
Optimal parameter
The use of each size of stone must be provided for in the design documentation: deviating from the indicators is not recommended in order to avoid destruction of the building and other negative consequences. The most common options for walls :
- 300 mm;
- 400 mm;
- 500 mm.
300 mm gas silicate blocks are used to construct the walls of a residential building, but they require mandatory thermal insulation. If such a stone is used, then you need to carefully calculate the degree of load on the entire structure. 400 mm blocks are considered the most common and do not require thermal insulation: only at the request of the owner.
Gas silicate 500 mm is used only according to the project , since it is necessary to prepare a foundation of increased width for it. This stone can “eat up” the area inside the house, which is undesirable for small housing areas.
From the above, we can conclude that the standard for any region, the type of walls they are located in, is considered to be 400 mm, and the strength of the stone should be at least D600.
Laying aerated concrete blocks with glue
Aerated concrete blocks are laid in the wall using special glue or on a heat-saving masonry mortar.
It is recommended to lay external walls using glue.
Laying masonry with glue has many advantages:
- First of all, using glue is cheaper than using masonry mortar. Glue consumption is six times less, and the price is only two to two and a half times higher.
- The use of fine-grained glue eliminates the formation of so-called “cold bridges” - layers of material with high thermal conductivity, leading to a decrease in the uniformity of the masonry and an increase in heat loss.
- A thick layer of mortar increases the risk of making the masonry uneven, and the glue only emphasizes the evenness of the aerated concrete blocks.
- Aerated concrete masonry with a thin-layer adhesive mortar is stronger than masonry with thick seams. Both the compressive strength and flexural strength of such masonry will be higher due to the cohesive nature of the adhesion between concrete and glue.
The thickness of the adhesive seam is only 2-3 mm. A necessary condition for masonry with glue is the stability of the block sizes. For laying on glue, deviations in the linear dimensions of the block should not exceed plus or minus 1 mm in height. Not all manufacturers produce such blocks.
When laying blocks whose dimensional deviation in height exceeds the specified value, heat-saving masonry mortars are used. Read more about this in the article Laying aerated concrete and gas silicate blocks with mortar.
Tips and tricks for finishing
- Finishing mixtures must be selected based on their compatibility with aerated concrete. Any company has building materials with this mark.
- Instead of conventional leveling plaster, you can use a decorative textured mixture. You won't be able to stick wallpaper on it, but paint will look very impressive.
- In order for the cladding to serve for a long time and fulfill its functions, a forced ventilation system must be organized in the house. This primarily applies to the bathroom and kitchen areas.
Features of masonry walls made of aerated concrete blocks
Maximum attention is paid to laying the first row of blocks. By setting the first row to a flat horizontal surface, you can make laying subsequent rows as easy as possible.
The interface between the first row of masonry blocks, the foundation and the basement floor: 1 - gas block; 2 - overlap; 3 — additional gas block; 4 - waterproofing; 5 - waterproof plaster on a mesh; 7—EPS insulation; 8 — masonry mortar M35; 9 - masonry glue.
In order to protect against moisture, it is recommended that external walls have an overhang relative to the foundation strip of at least 50 mm. The width of the overhang can be increased, but not more than 1/3 of the width of the block.
With a strip foundation, it is recommended to lay the outer walls of aerated concrete blocks on a base with a height of at least 500 mm (from the level of the blind area) in order to prevent the masonry from getting wet with snow when it thaws.
Interface unit of the first row of blocks with the foundation - slab: 3 - reinforced concrete foundation slab; 4—EPS insulation; 6 - waterproofing; 8 - plaster on a mesh; 9 - waterproofing on plaster to a height of 0.5-0.8 meters from the blind area; 10 — interior decoration; 12 - finishing of the base.
In order to reduce heat loss, it is recommended to insulate the end of the foundation slab located under the overhang of the masonry. The thickness of the insulation is determined by calculation, but in any case should be at least 50 mm.
The insulation can be located either under the overhang of the masonry (as shown in the figure) or protrude beyond its limits (if the thickness of the insulation is greater than the width of the overhang). It is recommended to use products made of extruded polystyrene foam (EPS) as insulation.
The junction of the masonry with the foundation and the floor on the ground: 2 - waterproofing; 3 - foundation strip; 4.5 - waterproof plaster on a mesh to a height of 0.5-0.8 meters from the blind area; 9 - floor on the ground.
Walls made of aerated concrete blocks must additionally be waterproofed from capillary suction of water from heavy concrete - reinforced concrete, prefabricated or monolithic, floors and (or) reinforced concrete foundations. Rolled bitumen materials or special waterproofing polymer-cement mortars based on dry mixtures can be used as waterproofing.
From the outside, it is recommended to protect the basement part of the aerated concrete wall from moisture with a layer of vertical waterproofing to a height of 0.5 - 0.8 meters from the blind area. To do this, it is enough to use hydrophobic primers and waterproof plasters when finishing the wall. It is better, but more expensive, to line the base and lower part of the walls with a material with low water absorption, for example, base siding , clinker tiles.
Laying the first row of gas blocks
By setting the first row to a flat horizontal surface, you can make laying subsequent rows as easy as possible. It is recommended to lay the first row of masonry on waterproofing over a layer of cement-sand mortar (not glue) with a thickness of at least 20 mm.
If the leveling seam from cement-sand mortar is thicker than 30 mm (up to 45 mm), then it is necessary to embed a masonry mesh into it along the entire length of the wall made of wire with a diameter of 4-5 mm with a cell of 50 mm.
Mortar for laying blocks can be laid in two strips, with a gap in the middle. This will reduce heat loss through the masonry joint
If the surface of the foundation plinth is not ideal, the first row of blocks should be laid on a leveling layer of cement-sand mortar. If the bearing capacity of the blocks, according to calculations, is used by no more than 2/3, it makes sense to make the leveling layer of mortar not continuous, but with a gap - this will reduce heat loss through the masonry joint.
The installation of each block is controlled by level and mooring cord. Adjustment of the installation is carried out with a rubber mallet.
| Fig.2. The laying of each row of blocks is leveled with a float |
IMPORTANT!
After laying the next row of blocks, be sure to level the surface of the masonry using a trowel,
Fig. 2
. There should be no level differences between adjacent blocks. If this operation is not performed, local vertical cracks may form in the masonry in places of stress concentration. The dust formed after leveling is removed with a sweeping brush.
The second and subsequent rows of masonry should be carried out with ligation of blocks. The displacement of the next row relative to the previous one should be at least 8-12 cm.
To apply the adhesive to the surface of the blocks, you can use a carriage made to fit the width of the masonry, a ladle with a serrated edge, or a simple notched trowel used in tile work.
Filling vertical masonry joints
A very important point is what to do with the end tongue-and-groove surface of the blocks during laying. In general, the recommendations are as follows: if it is assumed that the walls will be plastered on both sides, then the vertical seam is made dry, without filling with glue - this will improve the thermal uniformity of the masonry.
If it is assumed that there will be no wet finishing on at least one side of the outer wall, then the vertical seam should be partially filled to prevent blowing through the masonry.
Products for construction and repair
⇆
And one more limitation: when making walls buried in the ground from blocks, when installing stiffening diaphragms and when the design load is more than 70% of the design load-bearing capacity of the masonry, the entire vertical seam must be filled with glue.
The vertical seam is also filled completely for blocks that do not have tongue-and-groove ends.
If a wall made of aerated concrete blocks is left for a long time without finishing the facade, then the laying of the blocks must be carried out with careful filling of all masonry joints, including vertical ones, with mortar. through carelessly filled seams with mortar , and the wall’s airflow will also increase .
When the next row of masonry comes to an end, the need arises for an additional (incomplete, cut from a whole) block. Its size is determined by local measurements. The sawn additional block is coated with glue on both sides and installed in the remaining space for it.
During the masonry process, do not forget about the reinforcement of the walls.
SNiP for aerated concrete
The main regulatory document that sets out the requirements for the construction of external (external) structures is SNiP No. 3.03.01-87. However, these are general construction rules, where only superficial attention is paid to working with aerated concrete. The subtleties and features of the material are not taken into account here, and the main emphasis is placed on the specifics of assembling external walls from different materials.
There is a specialized standard created specifically for working with aerated concrete. This is STO NAAG 3.1-2013 “Structures using autoclaved aerated concrete in the construction of buildings and structures. Rules for design and construction." This is a standard that defines the rules for calculating, designing and constructing structures made of aerated concrete. Terms and definitions are given, and technical requirements for aerated concrete products are given. In addition, standard sizes and configurations of blocks are listed.
In addition to technical information, the standards contain a detailed theoretical block. Here, methods for calculating walls and other structures are given, formulas and tabular values of various coefficients are given. Guided by the STO data, you can perform the calculation part and design a building made of aerated concrete.
In addition, the rules and regulations for laying aerated concrete are given. Detailed practical recommendations are given for laying, reinforcing, assembling armored belts and other necessary elements of building structures. Studying this service station will provide a lot of useful information for both beginners and experienced builders who have not previously worked with aerated concrete. The document is very voluminous and detailed, providing comprehensive information on all aspects of working with aerated concrete.
Reinforcement of masonry walls made of aerated concrete and gas silicate blocks
Aerated concrete and aerated silicate, unlike, for example, brick, are quite fragile structural materials. Walls made of aerated concrete and gas silicate blocks are quite sensitive to bending loads. Cracks appear on them easily.
Reinforcement of masonry from aerated concrete and gas silicate blocks does not increase the bearing capacity of the masonry to compressive loads. Reinforcement increases the resistance of walls to bending moments and reduces the risk of cracks. Therefore, the feasibility of reinforcement must be assessed in relation to each specific object.
| Fig.1. Scheme of reinforcement of a wall made of aerated concrete blocks. |
The places where reinforcement is most appropriate are shown in the diagram, Fig. 1.
This is the first row of masonry, then every fourth row. These are the support zones of the lintels and the zones under the window openings. Almost always, a reinforced ring beam should be installed at the level of each floor and under the roof truss system.
To reinforce masonry walls made of aerated concrete and gas silicate blocks, special flat elements are used - “ladders”, made of galvanized or stainless steel. The reinforcing “ladders” have a small thickness, which allows them to be laid in masonry joints made of adhesive mortar with a thickness of 2-3 mm.
Reinforcement of masonry can also be done from ordinary round reinforcement. To lay bar reinforcement in the surface of the masonry, grooves should be cut. This can be done with a hand wall chaser. You can use a power tool for cutting grooves.
| Fig.2. Laying reinforcement in the wall. |
At the corners of the wall, the grooves should be connected with a smooth curve, suitable for laying a bent reinforcement bar into it. The cut grooves must be free of dust. This can be done with a broom brush or a hair dryer.
For laying in grooves, it is best to use periodic profile reinforcement with a diameter of 8 mm. To bend individual rods, you can use either a special tool or improvised devices.
Before laying the reinforcement, the grooves should be filled with glue or cement-sand mortar. This will ensure the joint work of the reinforcement with the masonry and protect the reinforcement from corrosion, Fig. 2
.
Press the reinforcement into the filled grooves. Remove excess glue (solution). The laid reinforcement must be completely covered with a layer of mortar. The distance from the axis of the reinforcing bars to the outer surface of the blocks should be about 60 mm.
Masonry standards
The norm for laying aerated concrete blocks is an indicator of the mason’s labor productivity. It determines the amount of time spent on completing a given amount of work. Often, it is not the time that is taken into account, but the number of blocks laid - this makes it possible to determine the efficiency of material supplies and calculate the daily employment of workers. In any case, the masonry norm gives an understanding of the speed of work and allows you to determine in advance the timing of its completion.
In addition to productivity, masonry standards are a guideline for the work of suppliers and suppliers, as they determine the mode of supply of building materials. It is also an important indicator of the effectiveness of the overall organization of work of builders, their provision with the necessary devices and equipment.
When performing calculations, it is necessary to take into account the number of employees. On average, one qualified mason lays 50-60 blocks in a standard shift (8 hours). The team performs a much larger volume of work, and the increase in productivity occurs non-linearly. At the same time, performance is influenced by various factors:
- working conditions (temperature, weather, climate features);
- degree of complexity of masonry;
- quality of material;
- wall thickness;
- block sizes and other material features.
The air temperature has the most significant influence - if it is below -15°, work is stopped, since even winter glue is not able to properly bond with the surface of aerated concrete. It has a negative temperature. Upon contact with an adhesive compound mixed with water (with salt to reduce the freezing point), an ice crust forms. It does not allow the glue to be absorbed into the top layer of aerated concrete and reliable adhesion is not obtained. If the masonry is laid on polyurethane adhesive foam, the minimum temperature is -5°.
Monolithic reinforced concrete belt at floor level
Monolithic reinforced concrete belt of aerated concrete wall.
As formwork, it is convenient to use the masonry of the top row of the wall with U-shaped blocks of aerated concrete. Due to the fragility of the material, it is dangerous to lay heavy reinforced concrete floors on masonry made of aerated concrete or aerated silicate blocks. This applies to all types of reinforced concrete floors: prefabricated slabs, prefabricated monolithic and monolithic.
The floors are supported by a monolithic reinforced concrete belt, which is placed on top of the masonry on all load-bearing walls of the house. Such a belt evenly distributes the load from the weight of the floors and the overlying parts of the house over the cross-section of the wall and, in addition, creates a load-bearing frame that increases the resistance of the building walls to lateral loads.
The design of a monolithic belt at the floor level is shown in detail in this video:
Construction: with your own hands or with the help of professionals?
Gas silicate blocks are very light and almost perfectly smooth. They are easy to install yourself. They are attached using ready-made special solutions, using which even a non-professional can achieve a very narrow seam. Therefore, construction can be carried out independently.
To simplify the process, it is recommended to purchase blocks with special recesses on the end side. They allow you to align a number of blocks and improve their joining. Thanks to this feature, the connection line looks professional with a minimum of effort.
Reinforced concrete belt for supporting the roof truss system
Approximately half of private houses are built with an attic. To increase the volume of attic rooms, a house structure with attic walls is often used, which are a continuation of the load-bearing walls of the house on the attic floor. The height of attic walls is usually in the range of 0.7 - 1.2 m.
The roof truss system of a house with an attic rests on attic walls. To ensure the stability of the attic walls of the attic when exposed to roof loads, along the top of all load-bearing walls
perform a monolithic reinforced concrete belt. The Mauerlat of the roof truss system of a private house rests on a monolithic belt of the attic wall.
| Monolithic reinforced concrete belt of the attic wall of the attic. The Mauerlat and roof truss system are attached to the belt |
The design of a monolithic belt for supporting a roof is in many ways similar to a monolithic belt at the floor level.
The height of the monolithic belt is not less than 15 cm. The minimum cross-sectional area of the monolithic belt is not less than 250 cm2. A monolithic belt is often made across the entire width of the outer wall if the wall is insulated from the outside. If the wall is without insulation, then on the outside there is space left for laying a layer of insulation, which eliminates the cold bridge through the concrete belt.
For a hipped roof, the belt along the outer walls is made a continuous ring, as in the figure. If the roof is gable, then in the belt you can leave gaps in the gable walls for installing windows.
What sizes of aerated concrete blocks are needed for the walls of a country house
Despite the fact that the country house is not used all year round, the decision of what thickness to choose an aerated concrete block for the outer wall must also be based on the climatic characteristics of the area. The only thing is that you can not provide any insulation or even external cladding, but simply plaster or paint the outside of the masonry.
Let's turn to typical designs of country houses (usually they are oriented towards central Russia), and see what required thickness of a wall made of aerated blocks is comfortable for a private and country house.
We find the AS-2148 project on one of the sites, and we see that its walls have a thickness of 400 mm. In another project, called "Burns", the thickness is 300 mm. The third option, code id1165gcl, provides for a masonry thickness of 375 mm for a country house. For comparison: in the id284ge residential building project (by the same designer), the block is laid with a width of 400 mm. So the difference is small.
Only the walls of a country house in the southern regions can be made less than 300 mm (250 or even 200). In the north, the walls must have a thickness of at least 500, or the masonry will have to be done in two blocks.
Reinforcement of reinforced concrete monolithic belt
Reinforcement is placed in a monolithic belt.
| Reinforcement of a monolithic reinforced concrete belt |
To reinforce the belt, working reinforcement with a diameter of 10-12 mm is used. The reinforcement bars are connected (anchored) along their length, placing the ends on top of each other over a length of 40-50 bar diameters.
To fasten the roof Mauerlat, anchors are embedded into the concrete of the belt. It is also possible to secure the Mauerlat to the belt using spacer dowels.
Location of windows and doors in the outer wall
In single-layer walls without insulation, windows and doors should be placed exactly in the middle of the width of the wall.
If the wall is two- or three-layer, that is, insulated from the outside, then the window and door frames are moved closer to the insulation. In some designs, the box can even protrude completely or partially beyond the plane of the outer wall into the insulation layer.
When choosing the installation depth of a window along the width of the wall, you should, if possible, adhere to the condition that the heat transfer resistance of the wall layers before and after the window are approximately the same.
This arrangement of the window and door along the width of the wall will ensure minimal heat loss through the slopes, bypassing the frame.
Internal walls made of aerated concrete and gas silicate blocks
Fig. 1. Arrangement of a doorway in a partition.
2 - additional blocks; 3 — reinforced concrete lintels; 4 - overlap; 5 — fasteners; 6 — corner metal profile (clamp); 7 — polyurethane foam; 8 - cement-sand mortar grade M35 Internal walls made of aerated concrete blocks can be load-bearing, self-supporting and non-load-bearing
- partitions.
Load-bearing internal walls, as a rule, are made single-layer in one block with a thickness of 20 to 40 centimeters.
The thickness of the internal walls, in addition to strength, must provide standard indicators of sound insulation from airborne noise. For homogeneous single-layer walls, the following rule applies: the greater the density of the masonry, the higher the level of sound insulation of airborne noise.
Therefore, to improve the sound insulation of internal walls, it is recommended to use blocks of a higher density than for external walls, and to lay the blocks using heavy mortar. I note that the noise-proof properties of the walls will be even better if sand-lime brick is used for masonry .
Read: “Sound insulation - sound insulation of a house, apartment”
Window and door lintels for covering window and door openings in walls can be load-bearing or non-load-bearing. More durable load-bearing lintels are designed for installation over openings in load-bearing and self-supporting walls.
All jumpers are reinforced depending on their purpose. It is recommended to use factory-made lintels from reinforced or aerated concrete. It is possible to manufacture lintels on site from special U-shaped aerated concrete blocks - permanent formwork, as well as by pouring concrete into removable formwork on site.
The length of the lintels must be greater than the width of the opening by at least 250 mm on each side. For the construction of a doorway in an internal non-load-bearing wall (partition) made of aerated concrete blocks, see Fig. 1.
When installing window and door frames, they are attached to the walls using screw anchors.
Device for connecting internal and external walls, as well as partitions made of aerated concrete blocks to the walls.
Vertically flexible connection between the partition and the wall: 1 - wall;
2 - wall decoration; At the top - in the groove: 5 - sealant; 6 - mineral wool. Below - on the key: 4 - sealant;
6 - mineral wool; 9 — anchor for aerated concrete; 11 - wooden block. Partitions installed on the floor on the ground must have a flexible connection with the walls in the vertical plane .
Thickness of partition walls
The thickness of an aerated concrete wall inside a room (partition) may be less than the thickness of the load-bearing wall, since the loads here are smaller. The calculations take into account the load-bearing capacity of the material and the height of the partition. So, if the height of the wall does not exceed 3 meters, then a thickness of 10 centimeters will be sufficient. If the height reaches 5 meters, it is better to use blocks 20 centimeters thick.
When determining an indicator, it is better to perform accurate calculations, but if not, you can use standard values. Load-bearing type partitions are built from D500/D600 grade blocks with a thickness of 7.2-20 centimeters. Conventional partitions can be erected from D350/D400 grade blocks to improve heat/sound insulation characteristics.
With a partition length of 8 meters or more and a height of 4 meters or more, it is desirable to install a reinforcing belt to increase the strength and reliability of the entire structure.
Laying walls from aerated concrete and gas silicate blocks - video
It's better to see it once! An interesting video from which you can learn how to properly lay and reinforce walls made of aerated concrete blocks. Watch and learn!
Articles on this topic:
⇒ What is good about aerated concrete. Pros and cons ⇒ Thickness of the walls of a house made of aerated concrete - gas silicate ⇒ Interior decoration of the walls of a house made of aerated concrete, gas silicate ⇒ Exterior decoration of the walls of a house made of aerated concrete, gas silicate blocks
More articles on this topic
- Sound and noise insulation of the ceiling in the apartment
- Reinforcement of masonry walls made of aerated concrete and gas silicate blocks
- DIY broken roof of a house with an attic
- How to make drainage around the foundation of a house with your own hands
- Cesspool storage septic tank for sewage pumping
- How to connect electricity to your home
- Sound insulation - sound insulation of a house, apartment
- Proper waterproofing of the basement wall of a private house
Reviews
- Andrey, expert : “Gas silicate blocks have a porous structure, as a result of which the house “breathes.” The structures are also capable of retaining thermal energy. Although the dimensions of this material are 600X300X200, it weighs a little. Construction of the house is very easy and simple. You will need only 2 weeks to completely build the house. The result of the work done will be a warm and cozy home. In addition, the constructed structure has a fairly long service life.”
- Yuri: “I built my house from gas silicate in the fall, but it was not possible to complete the finishing before the onset of cold weather. As a result, the walls became saturated with water and began to emit an unpleasant odor. From the outside, the blocks begin to collapse. Only after consulting with a specialist, I realized that only internal walls and partitions needed to be built.”
- Andrey: “I purchased gas silicate blocks from a trusted manufacturer, and the installation process was carried out according to technology. I built a two-story house and for 5 years no cracks or other flaws have been found on the surface. For the construction of the walls I used D400 material, and used an adhesive composition for coupling. To finish the façade, I initially used a mesh and made a concrete belt.”
You can learn about the cost of an expanded clay concrete block from this article.
Gas silicate blocks are an excellent material for the construction of internal partitions. Of course, it can also be used for the construction of external walls. But, as experience shows, such houses begin to quickly collapse and crack. In any case, before building your house, you should consult with a specialist.

