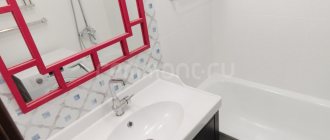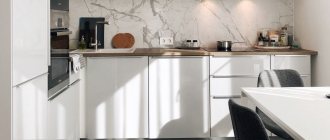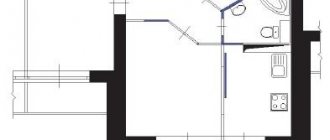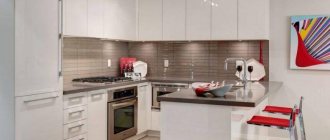Combined premises, as well as full-fledged studios, are very popular in modern times. They are usually made from cramped “Khrushchev” buildings, less often from more spacious dwellings in panel houses. In some cases, remodeling an apartment - combining a kitchen and a room - is the only option to make the space comfortable for living.
Combining two adjacent rooms into one common space is one of the most common ways to redevelop a city apartment
Options for combining, remodeling a kitchen space with a room (selection of real photos)
There are several different ways to connect the kitchen to any of the adjacent rooms:
- In Khrushchev-era apartments, the partition between the room and the cramped kitchenette is thin, so it is completely demolished, simultaneously adding the living room and part of the corridor to the kitchen.
- In panel houses, the described wall is a load-bearing one, therefore it is necessary to install volumetric supporting supports instead.
- An excellent option is partial demolition of the wall, followed by the creation of an arch or semi-arch.
In the photo on the Internet it is easy to find many ideas for architectural, logical, visual zoning of combined premises. You can visually divide the combined space with a glass partition, a light screen, a through shelving unit, a transforming sofa combined with a bar counter, etc. In order to purely symbolically separate the kitchen space from the living room, it is placed on a podium, distinguished by the color and material of the floor and walls.
Before redevelopment begins, it is necessary to consider options for delimiting the space in terms of its functional purpose
A dining table at the border between the kitchen and living room is one of the simplest zoning options
In place of the wall, you can place a decorative partition made of plasterboard with stained glass windows
Another option is to decorate the opening with an arch and place a bar counter in it
Choosing the shape of a doorway - timeless classic or original curve?
The classic shape for the design of a doorway is a regular rectangle. But since the door is not needed, you can play with this moment in a more original way.
At the peak of popularity are arched designs. They are universal and easy enough to adapt to any interior style.
Oval, trapezoidal, domed, triangular arch - the choice is yours. Arched structures are usually made of plasterboard, under which a metal base is hidden. We should not forget that arches with a rounded or oval arch require partial dismantling of the wall.
For other complex arch shapes, plasterboard is also used. In open openings of this type, you can even organize shelves, rods or other decorative details.
The primary principle that should be followed when choosing the shape of a doorway for a house or apartment is compatibility with the overall style of the room:
| Compatibility of finishing with the overall style of the room | |
| Baroque, Rococo and Empire | They gravitate towards symmetrical lines, replete with decorative elements. At your service are gilding, stucco, and complex reliefs in the upper part of arched openings. |
| Classic style | Involves the use of three-center, semicircular or oval arches. |
| East style | His favorites are arches of the most unusual and original shapes: keel-shaped, arrow-shaped, heart-shaped, etc. |
| Romantic | Chooses restraint of materials and forms: gentle or semicircular arches. |
| Techno, hi-tech, minimalism | Geometric and strictly symmetrical lines. |
| Modern, pop art | They prefer brighter and more relaxed solutions and sinuous outlines. |
Another important nuance when choosing the shape of the opening is taking into account the features and disadvantages of the room:
- For low ceilings, the more advantageous option is when the radius of the arch corner exceeds one-half of the doorway. Thus, the ceiling will visually look higher.
- If the ceilings are high, then the best solution for a “door without doors” design would be to use an arch whose radius is equal to half the doorway.
Advantages and disadvantages of kitchen remodeling
Combining the kitchen and living room with your own hands has many pros and cons, after assessing which the decision is made to remodel the home.
After combining the kitchen with the adjacent room, you will get a spacious room in which you can effectively implement your design ideas
Positive points:
- the apartment becomes more spacious due to the demolition of unnecessary walls, partitions, and removal of doors;
- the layout is original, often unique;
- the space visually becomes lighter;
- large dining area;
- you can simultaneously cook in the kitchen, watch what the children are doing in the living room, and watch TV;
- significant savings on furniture and appliances (one large TV instead of two, the table in the living room becomes a dining table, and for any other tasks).
Combining two rooms will allow you to organize the space according to the principle of a studio, where it is convenient to relax and at the same time cook food
But there are also disadvantages:
- if the wall between the room and the kitchen is solid, you will have to obtain permission from the construction organization to demolish it;
- you will have to abandon the gas stove in favor of an electric one;
- there will be one less room in the home;
- without a powerful hood, the smell of cooking is constantly present in the living room;
- vacationers in the living room will be disturbed by the sounds of operating equipment, pouring water, or a boiling kettle.
Remodeling a kitchen does not change its main purpose – cooking. Steam, splashes of sizzling oil, food smells - all this can spoil the impression of combining the kitchen with the living room
If it is decided to leave the gas stove, then the kitchen is separated by sliding doors, plastic partitions that can be easily dismantled if necessary.
Functional partition: corridor - room (video)
When we separate two spaces, we achieve only one goal - increasing the comfort of being in the room. Partitions are the most functional and easy-to-use design that will fit perfectly into any design. An important advantage of any partition is that it can be decorated. This option is suitable for those who like change. At the same time, the partition allows you to temporarily relax in your personal space.
When decorating an interior, designers often rely on the most unexpected solutions, including the design of a door opening. This technique has remained relevant and popular for a long time. Regardless of the chosen style, doorways remain indispensable, so their correct design will not only emphasize the chosen style, but will also add zest to it.
Another plus in favor of the feasibility of designing an opening is the ability to implement it in different types of premises - in apartments and private houses of any size and layout, penthouses, attics, basements. The opening can be designed either with or without doors. We will talk about this further.
The need to arrange open doorways
Designing an opening without a door is successfully implemented both in spacious mansions and in apartments with a small area.
- This solution visually unites adjacent rooms - kitchen and dining room, hallway and hall, hall and living room.
- In large houses it will emphasize the spaciousness, and in small apartments it will increase the usable area.
- In some buildings, load-bearing walls can be in the most unexpected places, sometimes where you want to remove the wall.
- You can beat this problem by making a spacious doorway.
- An open opening can be made of a non-standard shape and decorated effectively using a wide variety of finishing materials and even textiles.
The disadvantages of this solution include the possibility of not implementing it in all premises. For example, you should not make an open opening between the kitchen and the bedroom, as foreign smells and fumes will enter the room. An opening without doors will not give a feeling of privacy and will not clearly separate the space.
When are doors needed?
Doors are needed in rooms that provide privacy - a bedroom, a children's room, a study, a dressing room, a kitchen, a bathroom. From a psychological point of view, closed doors, especially in combination with closed curtains in a cozy room, promote relaxation, privacy and the desire to be alone with oneself.
Key points when combining a kitchen with a living room
When asked how to best combine the kitchen and living room, experts advise evaluating the pros and cons. If the demolition of a main wall between rooms threatens the collapse of the building, it will not be possible to obtain permission for such an event. When there are more than three people in a family, and there are only one or two rooms, it is unreasonable to combine spaces without subsequently erecting other partitions, because everyone wants to have their own nook.
The arrangement of the kitchen-living room should meet the needs of all family members
Redevelopment rules
First of all, you need to find out whether it is even possible to demolish the wall between the kitchen and the living room - this will be clarified by the construction organization that owns the house. The gas service will require you to replace the gas stove with an electric one, since the presence of such equipment in residential premises is unacceptable.
The main difficulties of redevelopment are related to gas equipment, in contrast to other communications
The easiest way would be to replace a gas stove with a low-power two-burner electric stove, but when installing a full-fledged four-burner stove, difficulties may arise associated with allocating additional power and laying a new cable
Basic requirements for reconstruction and redevelopment
There is a specific list of what can and cannot be done during redevelopment, for the safety of one’s own and other residents.
Without permission to redevelop, you may face serious problems in the future.
What you should never do:
- completely removing the load-bearing wall, if supports are not erected, threatens to collapse;
- significantly increase the permissible loads on capital structures;
- transfer any “water” elements into the room, but it is permissible to move them within the kitchen space;
- reduce, dismantle ventilation ducts;
- if there is a gas stove or water heater of a similar design, the kitchen must have an area of at least five square meters, be located behind a partition, and have doors;
- if the house is a “historical monument”, an object of “cultural heritage”, redevelopment will not be allowed.
It is possible to dismantle the light partition between the kitchen and the living room, but moving it to the side of the room is no longer possible - placing the kitchen above the living quarters of the neighbors below is prohibited by the relevant regulatory documents
What you are allowed to do:
- develop a suitable project;
- make an opening anywhere in the main wall;
- organize a merger of the kitchen-living room with a balcony;
- move the kitchen to another place in the apartment;
- install separate electrical wiring from the switchboard in the entrance, if the total power of the house’s electrical network allows this;
- dismantle the window sills, making countertops instead.
Remodeling a kitchen with a gas stove into a kitchen-living room - apartment plan before remodeling
Remodeling a kitchen with a gas stove into a kitchen-living room - apartment plan after remodeling
Illegal redevelopment, that is, redevelopment not coordinated with the BTI authorities, is illegal, therefore the authorized bodies have the right to oblige the apartment to be restored to its original condition. Also, illegal conversion of premises will inevitably cause problems when trying to sell residential premises.
What's next
After the repair is completed, representatives of utility services are called, who check the changes in accordance with the received permit and the approved project, after which they draw up a Redevelopment Certificate. Then a BTI technician is invited to take measurements, further draw up a plan, make changes to the documentation and issue a technical passport. Only after this the redevelopment is considered legal.
Failure to comply with this procedure may result in fines and court proceedings, which may result in confiscation of the apartment. This should not be forgotten.
How to combine kitchen and living room correctly
When combining a kitchen space with a living room, it is permissible not only to demolish the wall between them, but also to change the location of individual communications. If it is not possible to completely connect the rooms, the opening is simply widened a little, and the hinged “blind” door is replaced with a sliding, transparent one.
Transparent sliding partition made of tempered glass - a modern and stylish solution to the problem
A bar counter and a sofa are a fairly common combination that allows you to do without the construction of additional structures
In order for the combined space to look harmonious, it is important to approach its design wisely. The kitchen should remain a work space, and the living room should remain a resting place. The unification is carried out by demolishing the partition, arranging furniture made in a common style, uniform textiles, draperies, upholstery, and similar lighting fixtures.
You can delimit the space of the kitchen-living room using a two-level stretch ceiling
The decor of the kitchen and living room should have some unifying principle, for example, it could be curtains of the same color
Methods for visually separating zones
Various floor coverings
The cooking area occupies a minimal area, while the main part of the room is in the living and dining areas. The use of different floor coverings allows you to visually delimit the space. Practical ceramic tiles that are not afraid of spilled water and mechanical damage are suitable for the kitchen. Laminate flooring is laid in the main part of the room. This material is available in a huge number of colors, does not require complex care, and is affordable. Carpet and classic parquet are also suitable for the living room. To make the separation more pronounced, contrasting colors are used.
A multi-level stretch ceiling with a combination of matte and glossy areas also allows you to delimit zones. By choosing colors, textures or photo printing on the canvas, you will play with the division of space in an interesting way.
Dinner table
Lighting plays an important role in the zoning process. Various lighting fixtures placed on the ceiling, walls or furniture highlight or conceal individual areas in the shadows. For the working corner in the kitchen, spotlights are installed; at the demarcation point, above the table or bar counter, pendant lamps with original lampshades look appropriate. A chandelier is suspended in the recreation area, and individual secluded areas are illuminated by sconces and a floor lamp.
The most unusual options for remodeling a kitchen in a panel house (photo selection)
You can combine a kitchen with a room of any size in an original way by partially or completely demolishing the entire wall or a fragment of it. Sometimes columns, pseudo-columns are erected in place of the wall, and sliding structures are installed. The photo below shows the best options for such redevelopments.
An example of creating a studio apartment from a one-room Khrushchev building
Kitchen-living room in a modern style with a minimum number of decorative elements
Homelike cozy interior in the style of French Provence
A luxurious option for connoisseurs of true classics
Original interior in eco-loft style, rapidly gaining popularity
A bright high-tech interior may appeal to young families
Stage No. 6 - Sign the acts and submit them to the approval department
The owners need to sign these acts themselves, and then give them for signature with a seal (no matter in what sequence): 1) to the author of the project, i.e. to the design organization that applied earlier to prepare design documentation (second stage); 2) a construction company that previously issued a hidden work certificate and a log - this is if the floor design was changed (stage No. 4).
Next, you need to contact the approval department again and submit 3 signed acts. The inspector who inspected the apartment (stage No. 5) will now sign them himself and give them to the head of the inspection (higher authorized manager) for signature. Sometimes everything is signed at once, and you can pick up your copy of the act on the same day. One copy is given to the applicant, one copy is kept by the Administration and one is sent to the BTI.
Photo: kitchen-living room interiors after remodeling
Tips for choosing a door
If you are inclined to install it, when choosing a model you should consider its characteristics and operating features. The design and material will matter.
Design
- Sliding doors with or without glass are a more rational way to close the kitchen opening. They will save space, especially if the canvas closes inside the wall. However, sliding and cassette models are much more expensive than swing ones.
Material
Glass structures look stylish and airy and do not interfere with the penetration of natural light into the corridor. At the same time, making the canvas completely glass is impractical, since condensation will form on its surface and fingerprints will remain. An ideal alternative is a wooden structure with a glass insert. The window shape can be any.
When choosing a canvas material, also pay attention to the location of the opening. If it is far from the stove and sink, you don’t have to limit yourself and install any door. In other cases, you should opt for a practical, washable option in a palette of beige colors (they show less greasy stains). The coating must be resistant to moisture and temperature changes - this way it will last longer without losing its neat appearance.











