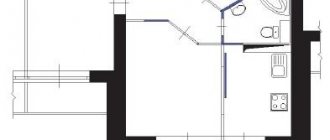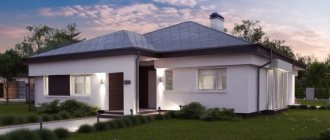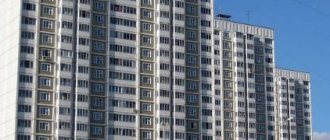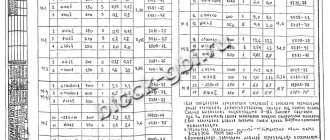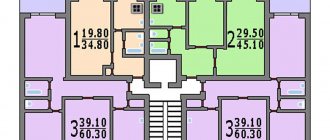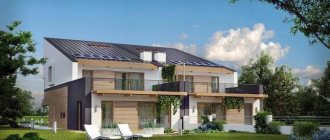The P-22 series of panel houses, designed by MNIITEP, did not become widespread, although within the framework of the project three of its modifications were created, which began to be designated as independent series:
- P-22/16 - for use as part of a standard residential development with 12-16 floors.
- P-22/25 – modification of increased number of floors (23-25 floors).
- P-22K is a 23-story cruciform building with an extended pitch of load-bearing structures.
The P-22 project was not used for mass housing construction in new areas - it turned out to be more convenient for spot urban development.
The series was also used as corner and central elements of combined residential buildings, where entrances of other standard projects (usually P-3) were added to sections P-22.
The construction of the P-22 series and its modifications was discontinued for economic reasons - the cost per square meter turned out to be significantly higher than that of other panel projects.
P-22K
The largest number of houses were built in the P-22K version, since their cruciform shape made it possible to diversify the architectural appearance of the city.
The P-22K series, which has become the most widespread, can be considered the most improved version. This modification was built in Moscow from 1982 to 1987.
Houses P-22K
The addresses of all the houses in the series are known: 2 Osenniy Boulevard, Barvikhinskaya Street. 4 (buildings 1 and 2), Rublevskoe highway 44 (buildings 1 and 2), st. Koshtoyantsa houses 6 and 10.
The most interestingly designed cruciform houses on the street. Koshtoyants - to the buildings of the P-22K series as the central cores, side “wings” are attached, corresponding to the P-3 project.
On the same street (Koshtoyantsa 2) a cruciform house was built in a similar way, where the central part belongs to the P-4 series.
Layout of the P-22K series
In P-22K houses, the distance between the load-bearing walls has been increased and one staircase has been added to each entrance.
Floor plan of a P3 series house
Video about the P3 series
Description of the P3 series
The development of the P-3 series of panel houses was carried out by the MNIITEP design institute in the 70s of the last century. Before the 1980 Summer Olympics, the first houses of this type were built in Moscow.
The houses were designed by the author very successfully, which is noted by the engineers and the residents themselves, which is why the P3 series has become very popular in construction. The apartments in P-3 were spacious, the kitchens and loggias were large. All two, three and four-room apartments have balconies.
But most of the interior walls of the house are load-bearing. In addition to the partitions separating the corridor and the living room in two-room apartments, the walls of bathroom stalls and built-in wardrobes. Because of this, difficulties now arise when remodeling apartments - it is difficult to carry out major repairs without affecting permanent structures.
Very often the P-3 series is confused with another popular panel series of houses - P-44. The reason for the confusion is the similarity of the apartment layouts. But in P-3 three rubles the wall between the corridor and the living room is load-bearing and cannot be demolished, but in P-44 this wall is non-load-bearing and can be dismantled.
Initially, 16-story buildings of the P3 series were built, and later 17-story ones. In this case, the first floor can be either residential or non-residential. The houses consist of 4-apartment row sections and 8-apartment corner sections. The number of rooms in the apartments is from 1 to 4.
The external walls are expanded clay concrete panels with a thickness of 350 mm, the internal walls are prefabricated reinforced concrete panels with a thickness of 140 and 180 mm. The thickness of the partitions is 80 mm, and the thickness of the ceilings between floors is 140 mm.
Each entrance has two elevators - passenger and cargo-passenger.
Panel houses of the P-3 series should be recognized as one of the most successful Moscow standard high-rise buildings - both in the reviews of residents and in the opinion of engineers. They are most widely used in the capital and region, along with another, also very popular series, the P-44 and its modifications.
P-3 was designed by MNIITEP in the 70s and began to be built in the 80s (the first P-3 residential buildings appeared in the Olympic Village). Over time, the P-3 house project did not become a thing of the past, like many Brezhnev projects, but continued to exist in improved versions (P-3M and P-3MK Flagman), which began to be built in the 90s.
The experimental houses of this series, built in Troparevo, were 16 storeys (P-3/16), and later another floor was added to the project (P-3/17). In the south of Moscow, low-rise versions of P-3 houses are sometimes found.
The layout of the house P-3 provides for two types of standard sections - ordinary four-apartment and rotary (corner) two-apartment. The number of rooms in the apartments is from one to 4. There are two elevators. The design of the P-3 series provides several types of color schemes for facades - white, orange, blue and red paints.
At one time, high-rise variations of P-3 houses were also built: the less common series of houses P-22 and P-23, as well as P-4.
Square footage of apartments in the P-3 series: from 34 sq.m (one-room) to 94 sq.m (4-room). The area of kitchens ranges from 8 to 10 meters.
Layout of a P-3 series house (plan of a private section with four apartments)
Photos of houses of the P-3 series
P-3 layouts with dimensions
Layouts of apartments of the P-3 series (plans before and after redevelopment)
- One-room apartment P-3
- Two-room apartment P3
- Three-room apartment series p-3
- Four-room apartment in building P-3
- An example of an apartment redevelopment project in the P-3 house series from our company
- Other examples of redevelopment of apartments in this series of houses from APB1
Redevelopment of the week: two-room apartment in a house of the P-3M series
The P-3M series of houses was developed on the basis of the P-3 series, widespread in Moscow. This is one of the most popular series of new buildings in Moscow; the peak of construction occurred in the late nineties - early two thousand.
The P-3M series house can have from 9 to 17 floors. The height of the living quarters is 2.66 meters.
Some information about the features of the building:
- building structures: hinged three-layer panels with effective insulation 320 mm thick;
- internal walls: load-bearing transverse concrete wall panels with a thickness of 180 and 140 mm;
- partitions: gypsum concrete panels 80 mm thick;
- loggias and balconies: made of reinforced concrete slabs 220 mm thick.
- These houses are residential complexes consisting of row four-apartment and corner two-apartment sections with 1-, 2-, 3-, 4-room apartments.
- The interior layout of the apartments is made in accordance with modern requirements for residential buildings, taking into account increased comfort.
- The only drawback of this series is the very limited redevelopment possibilities.
- However, today we will consider the possibilities of planning a two-room apartment with an area of 53.74 square meters.
As we can see, all the walls in the apartment are load-bearing, except for partitions 80 centimeters thick. This is a partition between the hallway and the room, as well as partitions for bathrooms. This suggests that we do not have the right to make any significant experiments with the organization of space.
We will consider below what possible options for zoning and furniture arrangement are available for residents with different needs and what design changes are needed.
Two-room apartment for a girl
In this option, the purpose of two rooms is a living room and a bedroom. In the bedroom, 4.5 square meters are allocated for a dressing area.
In order not to visually make this room too small, the dressing room is separated by transparent panels and sliding doors.
If desired, you can leave the doors open or achieve the effect of depth in the room by lighting the dressing room. The glass can be transparent or frosted, the panels can be made with openwork patterns.
In order to save space and money through furniture, you can divide 2 zones - the hall and the living room. The closet defines the boundaries of the zones and performs the following functions: from the hall side it provides access to the section with outerwear, and from the room side – to the storage section. Such a cabinet should be designed from floor to ceiling so that it is perceived not as an object, but as a space-creating form.
To implement this layout option and allocate the required depth for the dressing room, you will have to move the opening in the load-bearing wall. This action is subject to mandatory approval and is carried out strictly according to project recommendations.
The bathrooms were combined into one. The bathroom partition needs to be rebuilt and the doorway placed in the center.
Helpful information
Redevelopment of residential and non-residential premises is a complex job, requiring a lot of time and psychological investment.
You will also need knowledge that will be useful even if you order a service from the company’s specialists.
To make it easier to navigate many basic issues, we suggest going to the useful information section. Click on the appropriate menu subsection and read what you need.
This is interesting: Purchase and sale transaction of a share of an apartment
Do you know what is allowed and what is not allowed when remodeling an apartment? Do you know what fines there are for illegal redevelopment of premises or how you can legalize work already completed? Maybe you know how to move the kitchen into one of the living rooms or correctly combine the loggia with the room?
If you find it difficult to answer these questions, then take a look at the appropriate subsection and get the necessary information. The section contains all the main provisions of the law, norms and provisions of SNiP, rules introduced by the government - everything that will help to redevelop the premises without violating the law.
Carrying out the redevelopment of a 3-room apartment of the P3 series involves drawing up a preliminary project and agreeing on it with the supervisory authorities. Work on making openings in partitions, erecting non-load-bearing walls and replacing plumbing equipment does not require drawing up a project. In this case, you simply need to notify the Moscow Housing Inspectorate about the redevelopment work.
Three-room apartments in houses of the p44t series are quite large in area and with high ceilings (up to 2.7 m).
The initial layout of three-room apartments is convenient for living, but each owner tries to make his home an original and as comfortable area as possible, so in p44t houses the redevelopment of three-room apartments is ordered quite often. There are several standard options; individual projects are also ordered.
The purchased apartment does not always suit the owners in terms of the configuration of the premises, even if it consists of three or more rooms.
Also, often during the stay new residents appear, and the location of the premises no longer meets the needs of the family.
In this case, it is necessary to redevelop a three-room apartment, for which it is necessary to draw up a project and obtain all permits for work, which can be done by the specialists of our company working in Moscow and the region.
Work on redevelopment of apartments requires approval from housing commissions, although some operations can be carried out without obtaining permits. You can determine the types of redevelopment of residential premises that require permits in the Moscow municipal authorities, in the BTI, in the housing code, by contacting lawyers or by reading the information provided below.
The layout of the apartment sometimes does not satisfy the property owner, so it is often necessary to change the configuration and size of the rooms, install additional equipment, and make openings. Some work does not require permission for redevelopment; others must be approved by the housing inspectorate.
Design project for a two-room apartment P-3/16 in Moscow, Yasenevo
- Design of a three-room apartment modern design, photos, interior styles
- Design project of an apartment with selection of materials and furniture
- Apartment interior design + turnkey apartment renovation
The young people purchased a two-room apartment in a twelve-story panel building.
The purchase was made on the secondary housing market. My parents helped me with the purchase as a wedding gift. It hasn't been renovated for a long time, so the newlyweds need renovations and a design project. For this they turned to us.
Having discussed all the details in advance, we came to the conclusion that the apartment as a whole would be designed in a modern style, but there would also be room for a classic style. When starting to develop a design project, we carried out measuring work. When taking measurements, we took into account all the unevenness of the walls, floor, and ceiling. The maximum differences were identified.
In the future, this information will help us in more accurately calculating the estimate documentation. Namely, the consumption of rough material.
In the hallway and small corridor, a light color was chosen for the walls. We added a modern touch in the form of brick cladding in the area of the front door and one of the walls.
The floor was laid out with large black and white tiles according to the original pattern: one tile is oblique, the other is in a classic position. The furniture and doors were chosen in a classic style - wooden. Rich, noble brown color.
We installed a comfortable wardrobe, the matte doors of which were decorated with an interesting mirror pattern.
Our clients' living room is large and spacious. Therefore, light colors were taken as the basis. Our designers made the ceiling and three walls ivory. The fourth is covered with gray decorative, textured wallpaper. The laminate was matched to match them.
The whole picture is enlivened by a sand-colored floor insert in the form of a rectangle. Our customers love to receive guests, so the designers placed a luxurious corner sofa and armchair in the living room. We opted for a glass coffee table to emphasize the “lightness” of the interior.
A compact wall of furniture was placed along one of the walls - a tribute to the classics. In addition, you can place all the necessary household items and personal documents in it.
But near the TV there are quite modern and comfortable hanging shelves and a long cabinet - all in light colors to maintain the uniform style of the room.
The ceiling was made two-level, and built-in lamps were installed along the perimeter of the ledges to avoid the need for a chandelier. When developing the bedroom design, we used simple techniques. The color chosen for the walls was yellow. This was the owners' wish. For contrast, one of the walls was covered with beautiful burgundy wallpaper with yellowish floral patterns.
The ceiling has the same design as in the living room - it is two-level, with built-in lamps on the ledges. The matte doors of the wardrobe have the same mirror pattern as the doors of the wardrobe in the hallway. Which, of course, emphasizes the unity of style. The furniture set is light, with gray inserts, which are repeated in the form of mirror frames.
It all looks beautiful and modern.
Light colors were also chosen for the kitchen; an interesting solution was a light brick kitchen splashback made in a modern style. The floor was laid with two types of tiles: large tiles of a reddish hue formed a kind of insert in the dining table area.
And small scattered mosaics decorated the perimeter of the room. The furniture set was chosen to be modern: its lower part is made in brown, which harmonizes perfectly with the dark dining table and door, and the upper part of the set is white.
Such an interesting idea creates contrast and emphasizes the harmony of colors. The dining table and chairs were chosen classic, made of dark wood. Lighting is provided by built-in lamps, which look very advantageous in our interior.
Houses P-22/16
The buildings of the P22-16 series created a new look for several capital squares (for example, Sokolnicheskaya).
Houses P-22/16
Construction of this option began in 1971 and was completed in 1991, but their number is not large.
Layout example of the P-22/16 series
Why is redevelopment free?
The Moscow Housing Inspectorate annually conducts a competitive procedure, the subject of which is the provision of services to the population in terms of inspection and design of standard apartments. Based on the results of the competition, MZhI organizes work with the contractor and, upon receipt of applications from the population, sends them to the selected organization, in 2018 this is the Mostroyproekt company. After we receive an application with a list of documentation, our engineer comes to you, conducts an inspection of the premises and draws up a Technical Report on the possibility of redevelopment. The average market value is from 60,000 rubles. You, as the recipient of the service, do not pay for the survey and design solutions. This money will be paid for you from the city budget.
You will have to pay for Author's supervision for subsequent approval; the cost will be 10-15 thousand rubles. This is a mandatory procedure and it requires the visit of a supervisory engineer to inspect licensed types of construction activities; we repeat that you receive a “Permit to redevelop an apartment” absolutely free of charge. But in the future, when carrying out work, you will need Author's supervision and with its help you will receive a “Certificate of Completed Reconstruction”. You may also need our other services or work: acts for hidden work, a work log, diamond cutting and strengthening of openings.
Panel houses P-22/25
Basically, this modification of the P-22 series was built in the form of separate towers, with two entrances in each. Such houses can be found in the Northern Chertanovo area.
Panel towers P-22/25
Less commonly, P-22/25 buildings were built into the buildings of residential complexes (for example, in Nagatino).
Residential development in Nagatino
Houses P-22/25 were built only in Moscow Apartments from 1982 to 1984.
Example of floor layout of the P-22/25 series
Advantages and disadvantages
On the secondary housing market, apartments in houses of this series can still be found only due to the relatively successful basic layout of the rooms. Otherwise, buildings of type P-4 are significantly inferior to other class representatives. Thin ceilings (14 cm) contribute to serious heat loss and poor sound insulation.
In addition, in such houses almost all the walls are load-bearing, which makes it difficult to carry out reconstruction. It is not possible to change the area of rooms on a large scale. A typical redevelopment of houses of the P-4 series may include several serious changes, but it is prohibited to begin repairs without the appropriate permits.
offers professional support services throughout the entire restructuring process, as well as in obtaining and registering the necessary permits at the level of state regulatory authorities. We have extensive experience in the field of housing services, a staff of qualified specialists and provide guarantees on the authenticity of all documents.
Apartments in houses of the P-22 series
All apartments in these projects have 1, 2, and 3 rooms and have a ceiling height that is standard for panel Brezhnevok - 264 cm.
Kitchens and rooms are quite spacious for their time, which cannot be said about non-residential areas.
There are several options for apartment layouts, including those with dark rooms (closets) and varying numbers of balconies.
| Apartment area (m²) | General | Residential | Kitchen |
| 1 room | 35-39 | 17-22 | 8-9 |
| 2-room | 54-55 | 34-37 | 8-9 |
| 3-room | 74-77 | 45-48 | 8-9 |
In one-room apartments the bathrooms are adjacent, in the rest - separate.
Procedure for free redevelopment
- Select a redevelopment project from the catalog.
- Submit an application to the MFC with the BTI technical passport attached, a layout option from the Catalog and a copy of the owner’s passport.
- Wait for a call from the engineer of the contracting organization selected by the Moscow Housing Inspectorate based on a competitive procedure, and provide access to your own, as well as the apartments located above and below.
- Obtain permission for redevelopment upon expiration of the period for providing public services.
- Carry out construction work according to the project, with the involvement of an organization with SRO approval. It is important to carry out work in strict accordance with the recommendations from the design solution and use a non-collapsing diamond cutting method with appropriate equipment. This service is provided by our company, details in the Diamond cutting section.
- Sign acts for hidden work and write an application to the MFC for acceptance of the work by the MZhI commission.
A more detailed redevelopment approval scheme.
Design and features of the P-22 series
The external walls of the series buildings are made of three-layer panels, with insulation between two layers of concrete.
Load-bearing interior and inter-apartment walls are assembled from reinforced concrete panels 14-18 cm thick. The ceilings are also made from reinforced concrete panels.
Interior partitions are made of gypsum concrete slabs 8-10 cm thick.
At the entrances there is one passenger elevator and, depending on the number of floors, there are one or two freight-passenger elevators.
Redevelopment options
Load-bearing walls in houses of the P-22K series are internal. The partitions in the buildings are made of gypsum concrete and are 10 cm wide. Now it is allowed to carry out any types of redevelopment except:
- dismantling ventilation boxes;
- displacement of utilities;
- major demolition of load-bearing walls;
- increasing the size of bathrooms by changing the area of the kitchen or hallway space;
- unauthorized construction of passages in load-bearing walls.
A typical redevelopment of houses of the P-22K series is in the catalog of the State Unitary Enterprise MNIITEP and takes into account all the specified restrictions.
can help legitimize reconstruction in standard structures by providing qualified legal assistance. Coordination of the restructuring is a mandatory procedure, during which you may encounter many pitfalls. Our employees will be able to draw up all the necessary documents, register and register with the BTI in a short time.
Existing standard solutions for apartment redevelopment
For owners living in standard houses, the author of which is OJSC MNIITEP , there is a convenient bonus in terms of redevelopment. Decree of the Moscow Government No508-PP as amended on December 26. 2021 N 840-PP established a simplified process for approving redevelopments, which consists of selecting a ready-made standard design solution for redevelopment of apartments, obviously permitted by MZhI and MNIITEP
. These projects were created with the goal of facilitating the entire process of approving redevelopment if the owners choose projects that contain acceptable repair work and do not incur any inconvenience during the approval process.
Such standard solutions for apartment redevelopment save the owner from developing design documents. It is enough to contact the Moscow Housing Inspectorate for a standard redevelopment and refer to a ready-made project of interest, submit a package of documents and an application. We wrote about what documents need to be prepared for approval in other articles, which you can read here.
Standard apartment redevelopment project or individual?
As you can see, standard redevelopments are quite convenient, since the catalog of redevelopments of standard series of houses is available to everyone, but they are limited to certain limits and must be implemented with maximum accuracy during repairs.
However, if standard redevelopment projects do not suit you, then we can develop an individual redevelopment project for you, drawn up in accordance with all building regulations and taking into account all your wishes. In addition, we are involved in coordinating redevelopments, and can coordinate the prepared project with the Moscow Housing Inspectorate for you.
. And also provide support at all stages of approval.
You can view the redevelopment projects we have developed and agreed upon here.
