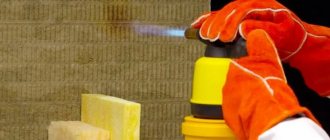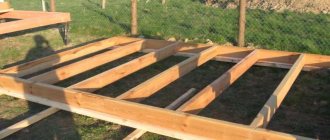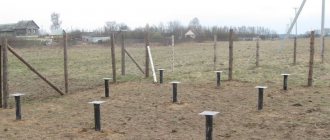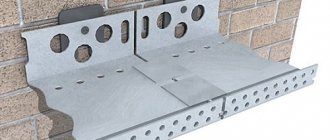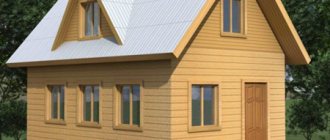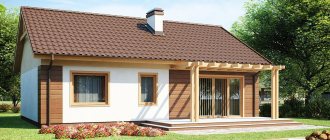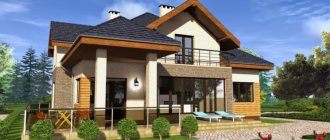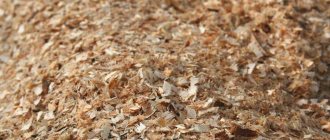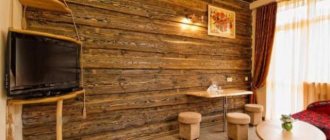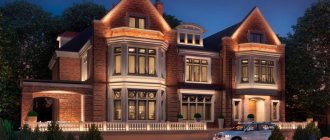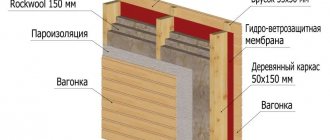The technology of frame house construction allows the construction of buildings of various shapes and the use of any style in the design of the facade. In order not to get confused in the variety of facing materials and to choose the appropriate finishing option, it is necessary to conduct a comparative analysis of their parameters. It is important to take into account all the advantages and disadvantages, differences in prices and installation features of different options for exterior finishing of the house.
Exterior finishing of a frame house. Which material to choose?
Content:
- Vinyl siding
- Wooden facade board
- Fiber cement siding
- Clinker tiles/artificial stone.
- Plaster facade
- Brick facade
- DSP facade
- Metal siding
- LP Smart Side
- FSF plywood painted to look like half-timbered wood
- Facade made of shingles
_____________________________________________________________________________ Frame house is a wooden house. Finishing a frame house is quite an interesting matter.
Due to the versatility of its design, the facade of a frame house can be anything: from wood to a “wet facade” and even real brick. The exterior decoration of a frame house can be almost anything depending on the wishes and financial capabilities of the person.
In this article we will consider not only how to choose a façade for a frame house , but also what kind of wall pie for high-quality execution of a particular façade.
Thermal panels for wooden buildings
Thermal panels are becoming increasingly popular, despite their high price.
The reason for this is the opportunity to kill two birds with one stone - to insulate the facade of the house and at the same time bring the walls to an aesthetic appearance.
Panel facades consist of clinker tiles, between which polyurethane insulation is laid.
Thermal panels in the decoration of a wooden house
To install thermal panels, it is necessary to install special fasteners that run parallel to each other.
The thermal panel is already easily installed on them, so a neat appearance of the external finish of the wooden frame is guaranteed.
Disadvantages: price and additional weight. Before installation, make sure your foundation is designed to support the added weight of the panels.
Great for places where the temperature in winter drops by more than minus 25.
However, most often the panels are used for brick or block houses, which do not have a layer of insulation.
The facade of a frame house made of vinyl siding.
Vinyl siding is installed quite often as an exterior finish for a frame house ; it is probably the most popular and affordable option. This is a budget option and looks quite decent. I decorated my own house with it, albeit vertically; I liked it more as a rather unusual option - you’ve probably already seen the photos in other posts.
Vinyl siding façade pies:
A. Ventilated Interior finishing (often gypsum plasterboard) - vapor barrier film - frame with insulation - OSB-3 - hydro-windproof membrane - counter-lattice 50x25 (counter, because it runs parallel to the studs, and not like a lathing - perpendicular) - siding. It should be clarified that in Canada itself, judging by the reviews of construction specialists, they almost never do this, but in Russia the climate is slightly different, so it is recommended to make siding with a ventilated facade for insurance.
B. Non-ventilated (Canadian version). Interior finishing (often gypsum plasterboard) - vapor barrier film - frame with insulation - OSB-3 - hydro-windproof membrane - siding.
Siding installation:
The price is from 350 rubles per sq.m. for the most budget siding, but with more or less normal siding, all 500 rubles per sq.m. will come out.
Finishing walls with plasterboard: working technology and decoration
It is rational to use metal profiles for fastening plasterboard sheets. This technology is reliable and allows you to mask communications between the frame of the house and the gypsum board partition.
The order of work is as follows →
- Markings are made on the ceiling and floor and hangers are installed (calculating 1 hanger at the joint of the sheets and plus 2-3 between the joints).
- Horizontal profiles are attached to the hangers. On the floor - profiles are mounted parallel to the ceiling in the same way.
- Strong racks are mounted in the corners.
- Holes are made in the ceiling and floor profiles for light racks at a distance of 600 mm. When making calculations, it is worth considering that the jumpers should be located at the joints and in the center of the sheets.
- Then the jumper profiles are installed.
- Insulation is being installed.
- Plasterboard sheets are attached to the profiles using 25 mm self-tapping screws.
- The joints of the sheets are sealed with putty.
Since communications are usually hidden under the partition, before the 7th stage it is advisable to mark and make holes in the sheets for wall lamps and sockets.
Installation of GVL can be done in the same way or using durable wooden sheathing.
Finishing gypsum plasterboard
Different types of decorative coatings can be applied to plasterboard walls:
- vinyl wallpapers
- liquid wallpaper
- acrylic paint
- tile or flexible decorative stone.
In addition, polymer plaster compositions (acrylic or silicate plaster) are ideal for lightweight GVL partitions. Such mixtures do NOT impregnate drywall with moisture, adhere well to the surface, and have a large palette of shades.
We recommend using heavy porcelain tiles and cement decorative plaster only in combination with GVL.
Facade of a frame house made of painted facade boards (Swedish-Finnish version)
Typically in Scandinavia, the exterior finishing of a frame house is high-quality wooden boards or good quality imitation timber. Moreover, the front side of the board should be with a pile for better absorption of paint, and all other parts should be planed. This exterior finishing of the frame looks very decent, although it takes quite a long time to install such a board.
There are several important subtleties with a wooden board for the facade and frame finishing :
— One side sanding After that, you need to apply a primer to the entire board during the first two days, while the pores of the wood are open. — After priming , before attaching the board to the facade, you need to paint it on all sides in one layer. — We fasten the board to the facade, 2 60 mm nails (galvanized) into each lathing through the board (or flush if you want to hide the nails) — The gap between the boards should be about 2 mm (nail) — Apply 2 more layers of paint.
If everything is done exactly according to technology, such a board can last for 8-12 years (only high-quality paint is needed, for example, Nordica Eco 3330, Tikkurila or Teknos).
You can read more about such a board on the forum house here.
Wooden facades on frames are almost always ventilated, otherwise they will rot.
Therefore, the façade pie of a frame house with imitation timber or façade boards usually looks like this: Interior finishing (gypsum plasterboard or lining) - vapor barrier film - frame with insulation - OSB-3 (the Finns use soft fiberboard instead and then do not install a membrane) - hydro-windproof membrane - counter-lattice 50×25 - façade board.
In the case of a vertical board on the facade, after the counter-batten there is also a horizontal batten of approximately the same cross-section.
In the Russian version of the wooden facade as finishing for a frame house, imitation timber is often replaced with a regular edged board or lining. This doesn’t change anything fundamentally, except that the lining is often installed in a “herringbone” pattern, like this:
There are also several options for wooden vertical boards on the facade “with a strip.”
Pie:
Cons : flammability, need to repaint after a certain number of years.
The price turns out to be about 650 rubles per sq.m - (price for 2021) with your own hands (with 3 layers of painting and a primer not done by yourself).
Lining
A narrow decorative board with a tongue-and-groove locking joint, which ensures a tight connection of elements without gaps. Creates a continuous coating that has a spectacular appearance. Lining is characterized not only by all the advantages of natural wood, but also by its disadvantages, including sensitivity to moisture, rot, and pests.
Lining Photos from open sources
Finishing the facade of the house with fiber cement siding
One of the most famous is fiber cement siding Eternit . Feels like ceramic tile to the touch. There is also Latonit, it is cheaper, but not as high quality. The exterior decoration of frame houses made of Eternit looks rich.
Pros : durable, durable (longevity is promised to be about 30 years). It is painted in the factory, so it does not fade for decades.
Cons : high price, non-trivial installation (150-page instructions), difficult to do it yourself if you don’t already have experience. Misunderstandings with additional elements. Corners are often sealed with metal or wood.
Per sq.m. = 1000-1500 rubles
Reviews and opinions about fiber cement can be read here.
Bedroom decor
After the interior of the kitchen of the frame house has been designed, you can begin work in the bedroom. It is better to decorate the bedroom in pastel colors; you should not choose bright finishing materials, otherwise it will be difficult to rest in such a room - your eyes will be under constant strain.
On a note
For finishing it is better to choose wallpaper, plaster or wooden panels, it all depends on your preferences.
Before purchasing bedroom furniture, be sure to determine the exact dimensions of the room. Even if you want to buy two bedside tables, a bed and a wardrobe, there may simply not be enough space for all the furniture. Be sure to check that there is enough space for passage; all cabinets and bedside tables should be easy to open, without touching other objects in the room.
Bedroom interior.
In a large bedroom, using partitions, you can organize a dressing room for convenient storage of clothes. With the help of a soft chair and a spotlight, you can create a place for reading.
House facade made of clinker tiles or artificial stone using the “wet facade” system
Exterior finishing of a frame house using the “wet facade” system requires a high level of training and skills.
But to put it briefly, then: Attach OSB-3 to the racks of the frame house. Attach 50-100 mm polystyrene foam to it (it’s better to use a special fastener rather than glue it). Then you make the first reinforcing layer, screws and clamping bushings, the second base reinforcing layer, and then attach clinker tiles or artificial stone weighing up to 44 kg/m2 to flexible glue.
This results in a so-called “wet façade”. A wet facade is needed so that there is something to attach the finishing to; it is not recommended to attach it directly to foam plastic.
The price is 500-800 rubles/m2 , but for the work another 1200 rubles/m2.
For my house = 150 thousand rubles , 250 thousand rubles with others.
Sequence of work
Finishing should begin only after the installation of communication lines has been completed. First, all pipes and wires must take their place, and only after that the walls, floor and ceiling are sewn up and covered with finishing materials.
It is recommended to carry out finishing work sequentially in each room. If you start decorating all rooms at the same time, this will lead to the fact that the house will turn into a dump of construction waste, there will be nowhere to put tools and materials, and already decorated surfaces may be damaged by workers.
The room that is furthest away from the entrance is finished first. Workers move from room to room closer to the entrance area, and finish the work by tiling the surfaces in the hallway. This rule will help protect rooms that are ready to move in from construction dirt and accidental damage.
Rough finishing begins with the arrangement of the floor, then the walls and ceiling are sheathed. Finishing is done from top to bottom - the ceiling is decorated first, then the walls, then the floor. The exception is repairs using suspended ceilings. The suspended ceiling fabric should be installed last.
Plaster facade of a frame house
5.1. According to the “wet facade” system Everything is the same as in the previous paragraph, only instead of tiles or stone there is paint.
Non-specialists will not distinguish your house from a stone one.
Components of this facade : - Baumit KlebeSpachtel glue - Valmirovka facade mesh - Baumit UniversalGrund primer - Baumit SilikonPutz plaster coat 2mm - Polystyrene foam
5.2. Plaster facade using DSP
For this option, a cement-bonded particle board is used, followed by drywall.
Layers on DSP : primer - Knauf Sevener on fiberglass mesh - primer - Knauf Diamant
Knauf Diamant is already painted white. No paint needed.
Brick facade. Really?
Recently, brick facades have also been actively used in the decoration of frame houses . When cladding frame houses, you can use both “solid” and “hollow” bricks.
is attached to the frame wall like this:
Read more about brickwork as a facade of a frame house here and here (search the page using the word “brick”).
Requirements for facade material
The facade is the calling card of any building. However, in addition to the decorative function, the cladding performs a number of other tasks: increasing the energy efficiency of the house and extending the service life of structural elements.
It is the facing material that takes on the negative impact of external factors : temperature changes, high humidity, UV rays, mechanical shocks and others. When choosing a finishing method, you should evaluate not only the aesthetic aspect, but also the technical characteristics.
General requirements for cladding:
- Weather resistant. The material must retain its original properties and shape during temperature fluctuations, wetness and icing.
- High strength – ability to withstand mechanical damage. Hail, gusts of wind and tree branches should not cause damage to the cladding.
Additional arguments in favor of the selected material will be: affordable cost, light weight, simple installation technology, ease of maintenance and care.
Facade of a frame house made of fiber board with half-timbered construction
DSP is a slab made of cement (most of it) and wood.
It doesn't burn. It is practically not afraid of moisture (especially if you soak it in drying oil). Among the disadvantages of DSP : the boards are very heavy, and it is also very difficult to cut them + dust flies a lot because of this. In addition, you can’t just nail it down; you need to drill holes first. Also, according to eyewitnesses, the DSP in the frame often cracks, so it is better to cover the cracks with wooden planks “like half-timbering.”
But many people simply install DSP and paint with water-based paint. And it seems like nothing bad happens.
Price per sq.m. = 215 rubles.
Floor
Floor finishing also consists of two stages - roughing and finishing. Rough finishing can be done using:
- plywood;
- OSB boards;
- veneer board;
- concrete screed;
- wooden board.
All options except concrete screed are laid directly on the frame joists. The concrete screed is poured onto a plywood base. Wooden boards can serve as the front finish for the floor. A decorative coating is applied to the remaining materials. It is worth noting that in most cases the floor is insulated before finishing. On top of the rough finish, you can install a “warm floor” system, which has become very popular recently. Lay the flooring on top, choosing it to your liking. It could be:
- linoleum;
- parquet board;
- vinyl flooring;
- laminate;
- ceramics or other material.
Finishing the facade of a frame house with metal siding
I saw several people on the forum who decorated their house with metal siding and were very pleased.
Metal as an exterior finish for a frame is still rare. The price is cheaper than vinyl, because... it does not require almost any additional elements, and for vinyl additional elements make up 50% of the cost. Pros of metal siding : strength, ease of installation, speed of operation Cons : shields, aesthetics are not for everyone, can corrode, easily scratches, heats up, condensation may form.
It must be installed with a ventilation gap in the facade, just like regular siding.
Price per sq.m. = 500 rubles
Metal siding
A type of siding that is made not from PVC, but from galvanized steel sheet with a polymer coating, which gives the material a beautiful shade and protects the metal from corrosion. This is a lightweight, inexpensive material that is quickly installed and can last for many years, has excellent frost resistance and fire resistance. It should be borne in mind that metal siding can get very hot in the sun. Mechanical impacts may cause dents or scratches. In the latter case, corrosion may occur.
Metal siding Photos from open sources
Finishing LP Smart Side siding panels based on OSB.
The material is new for Russia and is made on the basis of OSB-4. Some praise him, some criticize him. In terms of price, it is midway between regular siding and fiber cement. You can read reviews and opinions about it here.
It is known that the cake needs a ventilation gap for it.
Video comparing its strength with the strength of fiber cement siding
The advantage of Smartside is that you only need to paint one side of the siding, and not 4 sides, as is the case with board. Paint with acrylic paint in two layers. The joints need to be coated with acrylic sealant (A la Titan for siding).
Another plus is durability: they promise 50 years. The disadvantages are that smartside is 2-3 times thinner than a wooden board and is not natural.
Price is about 1100 rubles per sq.m. The price of my house = 180 thousand rubles.
Block house - imitation timber
Another wooden material for finishing the outside of a house based on a frame.
Externally, when laid, it resembles timber, thanks to which a frame cottage can be made into a complete imitation of a timber hut.
Block house in house decoration
The block house can be used both inside and outside the house, while impregnations make the material fire-resistant and inedible for bark beetles and pests.
In addition, the block house does not crack over time, and is much stronger than rounded logs.
However, with age, the appearance, of course, changes, because, in truth, this is the most ordinary lining, only changing its shape.
There are block houses of different sizes on sale, the thinner one is suitable for interior decoration, and the wider one is suitable for exterior decoration.
FSF plywood painted to look like half-timbered timber on a frame house
A budget-friendly, new and quite interesting version of the frame façade. You need to read the reviews, since this type of decoration for a frame house appeared quite recently, has not stood the test of time, but looks quite promising.
You may read reviews of this technology on the forum; topics appear quite often.
FSF plywood is attached to the frame and painted with 3 layers (primer + 2 layers of topcoat). The inner side is covered with one layer of soil.
And here is the estimate for the facade of a frame house in the photo: Coniferous plywood FSF 9 mm, 1220x2440 mm, grade 2/3, NSh - 56 pcs - 35,784.00 Tikkurila Pika-Teho paint, white, matte, - 18 liters - 9,908, 00 Tikkurila Valtti Phyuste primer composition - 18 liters - 7,508.00 Galvanized self-tapping screws 4x50 3 kg - 615 Paint brush 1 pc - 90.00 Sealant gun 1 pc - 106.00 Frost-resistant silicone sealant 5 pcs - 540.00 Total 54 006.00 (at 2021 prices)
Price per sq.m. it turns out to be only about 300 rubles .
You can view and read about this frame frame with FSF plywood trim here.
Plaster
Plastering is a traditional wall decoration for buildings. Finishing a house with plastering is used as an inexpensive way to protect exterior slabs or insulation panels from the elements. More often than others, walls made of plywood or OSB are plastered.
The facade of the house is covered with plaster.
Before applying a layer of plaster to the walls of a frame house, an expanded metal sheet is used as a reinforcing mesh. The production of PVL has a high-tech process, which creates high-quality and wear-resistant material.
When applied to wood panels, the plaster protects their surface from possible wetness. The plaster itself is decorated on top - it is painted or the surface is given a certain relief, for example, bark beetle.
External finishing of frame buildings by plastering uses various mixtures. Their selection is made taking into account the base material - wood, plywood, OSB, as well as decorative requirements. The list of materials that are suitable for applying the plaster composition is indicated on the packaging of the plaster mixture.
