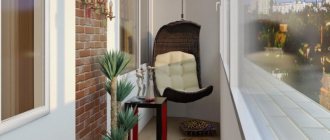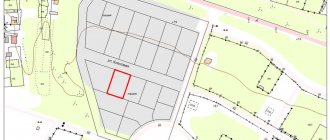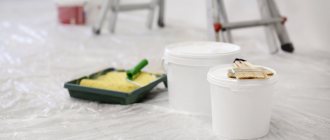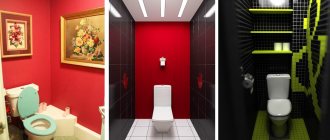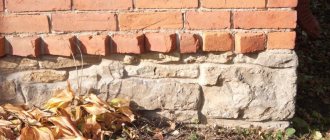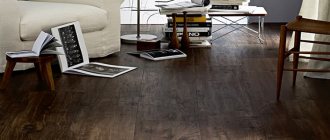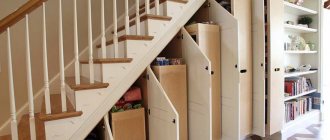What is the document for?
An estimate is a preliminary calculation of the cost of building materials and services.
This document is necessary so that the customer under the contract has a clear idea of what repair and construction costs he will face.
In some estimates, in addition to outlining the actual expenses, the period for carrying out certain works is also included. Once drawn up and endorsed, the document allows the customer to better control the work being performed.
If we consider the role of the estimate from the point of view of accounting, then it is also quite obvious: it is on its basis that in most cases the cost of materials, construction, installation and repair work is written off.
To be more precise, write-off occurs after the customer and contractor sign the primary accounting document: the certificate of completion, but the estimate confirms the accuracy of the cost of work and materials stated in it. The more carefully and detailed the estimate is drawn up, the less likely it is that during the work process any disagreements and controversial issues will arise between the customer and the contractor.
Conduct a scheduled inspection of the owners' common property and draw up a defect report
In the new issue of the online magazine “PROPlan”, its host Alexey Bareisha discussed the issue of drawing up cost estimates for current repairs and defective statements. He discussed when they are formed, what information needs to be included in the estimate, who can correctly draw up the document, and what the management company should pay attention to if it does it itself:
Watch the video on the YouTube channel of the P1 Association ➡️
Before proceeding directly to the formation of cost estimates for current repairs, the management organization conducts a scheduled inspection of the general property of the apartment building. Based on the results of such an inspection, an estimate and a defective statement are drawn up.
The company includes in the report all the faults that it discovered during the inspection. Then he selects from it those defects and violations that he can eliminate this year as part of ongoing repairs, based on the budget and the severity of structural damage.
How can a management company correctly draw up and enter a certificate of completion of work into the GIS Housing and Communal Services?
Is it permissible to violate the figures indicated in the estimate?
A special feature of the document is a guarantee that the prices indicated in it will remain unchanged.
Since the estimate is usually preliminary, during the period of actual work (especially if it is long-term), some prices may change significantly. The amount of materials used may also require adjustment.
Usually this possibility is specified in the contract or the estimate itself (for example, that prices can be increased by 10%, etc.).
If there is no such item in the estimate, then all changes must be agreed upon between the customer and the contractor during the execution of the contract, and if the customer does not object, the estimate can be edited.
In situations where the customer does not agree to increase the cost of work stated in the estimate, the contractor has the right to refuse to fulfill the terms of the contract.
Estimate for major repairs
There is more work to be done on major repairs. In addition to decorative changes, the list includes:
- Demolition of partitions, dismantling of window and door units, plumbing, old communications.
- Laying new engineering systems - sewerage, electrical, water supply, ventilation.
- Creation of a new floor screed, partitions.
- Installation of new lighting fixtures.
- As part of the project, openings can be refurbished and shaped arches made.
- Installation of new sockets, plumbing fixtures, household appliances.
For each item, it is necessary to take into account the costs of materials and installation. Some companies offer estimates without taking into account the building materials that the client himself orders. Other companies provide turnkey renovation services that take into account the budget.
Important! If redevelopment is done as part of a major overhaul, it must be legal. A separate expense item is allocated for legal registration.
How to create a form
Today, there is no unified estimate form, so representatives of enterprises and organizations can draw it up in any form or, if the executing company has a developed and approved standard template, based on its sample. At the same time, regardless of which method is chosen, it is necessary that the structure of the document corresponds to certain standards of office work, and the text includes a number of certain information.
The standard ones are included in the “header”:
- number, place, date of drawing up the form;
- information about the organizations between which a contract for construction and finishing work has been concluded;
- a link is given to the contract itself (its number and date of conclusion are indicated);
- Positions, surnames, first names and patronymics of managers are entered.
Next, in the main part of the document, a table is formed, consisting of several columns and rows. It includes:
- serial number;
- title of works;
- unit of measurement of work (square meters, kilograms, pieces, etc.);
- price per unit of measurement;
- total cost.
If necessary, you can add additional columns (for example, about the quantity and cost of materials used, information about the devices, equipment, and technology used). The length of the table depends on how much work is planned to be carried out. For convenience, the table can be divided into sections depending on the type of work (plumbing, painting, carpentry, installation, etc.).
Under the table you should make a note indicating whether the prices are final or can be adjusted during the work process.
Study the prices for repairs or contact a contractor to draw up an estimate
The expert dwelled in detail on the question of who prepares cost estimates for routine repairs of common property in the apartment building. It could be:
- contractor,
- accounting and economists of the educational institution,
- board of a homeowners association or cooperative.
It makes sense to contact a qualified estimating service if the company does not have specialist estimators or if the estimate prepared by the contractors does not suit you.
If you decide to make an estimate for current repairs yourself, first study the territorial unit prices in construction for various types of work (TER). Find out where to find them in the video.
How an HOA can correctly prepare an estimate of income and expenses: expert advice
How to make an estimate
There are no clear criteria for both the content of the document and its design - the estimate can be generated in handwritten form or printed on a computer, on a regular sheet of any convenient format or on company letterhead.
Important condition! It must be signed by the directors of two enterprises: the customer and the contractor (or persons authorized to act on their behalf), and the signatures must only be “live” - the use of facsimile options is not intended.
The estimate can be certified using the seals of organizations, but only on the condition that the use of stamped products is registered in their internal local regulations.
The estimate is made in two copies identical in text and equivalent in law, one for each of the interested parties. After drawing up and endorsement by both parties, the estimate becomes an integral part of the contract, so its presence should be recorded in the internal documentation logbook.
How to check a foreman
- Before hiring a crew, check the prices on the market - for example, on the websites of large chain stores.
- Measure all the rooms and at least roughly estimate how much materials you need. You may be wrong, but the error will still not be too big.
- Before concluding a contract, meet the foreman. Ask to tell and explain the sequence of work.
- Do not leave all expenses to the foreman. This way it will be difficult to take into account even consumables, which will ultimately amount to a decent amount. In addition, materials may be delivered in parts, which will require additional money for delivery.
- If you want to check the quality of the work performed, you can call a specialist from technical supervision.
Nuances
An estimate is not only technical information; it includes an element of creativity. The technical aspect is at least minimal knowledge of the processes that will occur during the repair, an understanding of the building materials market, what is needed for what.
Even within one room, the list of works can be very impressive.
A creative approach is the competent distribution of all cost items in accordance with the needs at a particular stage of work. It is important to take a balanced approach to choosing a team if you trust this to specialists. Don't be fooled by low prices - it's likely that the quality will be the same. It’s better to make an estimate yourself; minimal data and numerous templates will help you with this. Why is it better to do it yourself? Everything is very simple: when ordering an estimate from a construction company, you will probably end up with a 20 or even 30% larger amount than it actually is. If you doubt the truth of the data, then you can use it - these are auditors. As practice shows, the cost of the estimate will decrease by no less than 10%.
TOP 10 best apartment renovation calculators online
If you do not want to install software on your PC, you can use online services to calculate repair work. We have collected the best platforms for creating estimates for tiles, drywall, wallpaper, paint and laminate.
Tile calculators
There are several web platforms that allow you to create estimates for finishing work.
Leroy Merlin
The best resource for tiles can be considered an online application from the famous Leroy Merlin store. With this service you can:
Pros:
- choose a layout,
- set exact dimensions,
- place plumbing fixtures in the bathtub,
- choose any tile from the range.
The materials are divided into collections. They can be mixed with each other and used only on certain areas of the wall. After this, the items and the total amount will be automatically calculated. The report can be downloaded for printing or used to compile a shopping list in the company’s online store.
In the Leroy Merlin online service you can use only products from the store catalog in the decoration of your premises. Therefore, this method is only suitable if you plan to buy materials from this seller.
Leroy Merlin interface
Kerama Marazzi
Kerama Marazzi also offers a platform for calculating the implementation of a turnkey project. Materials are calculated by category: Bathroom, toilet, floor finishing. The user will be able to enter the parameters of the room: width, length and height of the walls, location of doors and plumbing equipment. It is also possible to specify the type of layout: classic, plain, combined.
To generate a report, select the size of tiles and decorative elements, as well as other details. The web application shows only the quantity of the required goods; the user must calculate the cost of the items independently.
Interface Kerama Marazzi
Calculators for calculating drywall
If you plan to make major repairs and remodeling, then you will need drywall. To calculate the amount of building materials, use the online apartment renovation calculator. There are two options: AllCalc and Knauf.
AllCalc
Platform with a catalog of various computing tools. They are suitable for study and science, beauty and health, computer technology, transport, household and construction. In the “Erection of structures” section, select the appropriate option. Specify the height and length of the partition, and the supply of drywall will be calculated for you.
AllCalc interface
Knauf
Using the service, you can calculate the amount for the construction of an interior partition. To do this, you only need to select the type of drywall, indicate the width and height of the structure and receive a ready-made estimate in PDF format.
Knauf interface
Wallpaper calculators
Often new buildings are sold turnkey: a person will only need to change the wallpaper. To cover all the walls, you need to know the exact number of rolls.
Calc.ru
Free online tools for converting quantities and currencies, calculating taxes, and estimating renovation projects.
To find out the number of rolls of wallpaper, you need to enter data on the width, length and price of the product, and indicate the parameters of the walls. The Calc.ru service will automatically analyze the information and show you how much wallpaper, glue to buy and what the total cost is.
Calc.ru interface
CalcSoft
A resource for conducting banking, insurance, tax, financial, mathematical and construction calculations. The main parameters that are needed to calculate wallpaper: length, width and height of the room. It is also important to know the length and width of the roll. The parameters of windows and doors will help make the calculation more accurate and not take into account the area that cannot be covered.
The CalcSoft online service sometimes issues more items than required. It also cannot be used to calculate the total amount.
CalcSoft interface
Zhitov
Free repair planning service. To calculate wallpaper, you must enter the dimensions of the room and rolls, indicate windows and doors. The Zhitov platform will create a two-dimensional drawing and a list of building materials.
Calculations can be saved as PDF, added to favorites or sent by e-mail.
Interface Zhitov
Paint calculators
You can use the paint in any room: living room, bedroom, balcony. It looks great externally, and light shades visually increase the space.
Marshall
The online service will allow you to select the desired type of paint and supply of cans. To do this, select a finishing area: ceiling, wallpaper, walls, wet room, mineral facade, wooden or metal surface. Then indicate the area of the room. You will be offered several Marshall paint options, as well as related products. The list can be printed or saved as PDF.
Marshall interface
Laminate flooring calculators
When considering renovation work, it is important to pay special attention to the flooring. It must be selected for each room in the apartment. Laminate flooring will be a great idea in the living room, kitchen, office and loggia.
Haro
Flooring brand Haro offers a free laminate flooring estimate. To create a technical passport, you will need to select a layout from those proposed, enter the width and length of the walls. The service will automatically display the flooring parameters in meters, centimeters or millimeters.
You can download the calculation results and apartment plan in PDF. This document will be useful for purchasing products from the Haro range.
Haro Interface
PLANETCALC
The PLANETCALC catalog is a huge Internet service that can help in solving almost any problem that requires accurate calculation. Using it, you can easily accurately calculate the number of bathroom tiles, cans of paint, or the amount of flooring you need to purchase.
To get the result, find the section you are interested in in the site search menu and enter the parameters: the length and width of the housing, and data from the packaging of the parquet, laminate or other covering you like.
PLANETCALC interface

