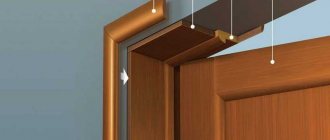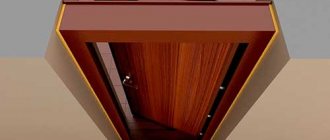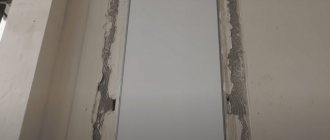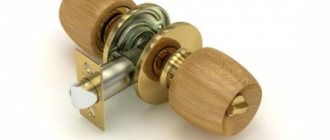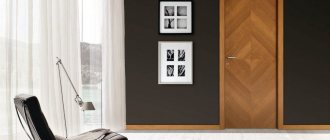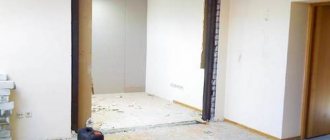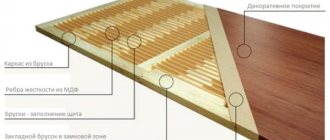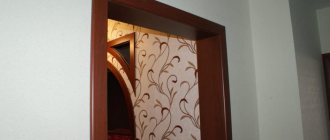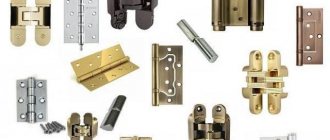Category: Interior doors ( 1 ratings, average: 2.00 out of 5)
Published 08/02/2021 · Comments: · Reading time: 8 min · Views: Post Views: 15,707
For successful installation you need a suitable door frame. It is very important to choose a frame that fits into the opening and accommodates the door leaves. We will share how to measure, install, install the extension and learn the recommendations of the masters.
General parameters and markings
When choosing a door design, keep in mind that the standards are conditional. That is, each manufacturer can independently determine the volumes. The purchased box can only protrude 3cm from the wall. (including installed platbands). The usual width is 90cm, but not all brands have it. However, for offices and old houses, 90cm. doesn't fit. For each place you need a clear measurement.
If the box has no threshold, it is U-shaped. They can be combined with canvases of any height and trimmed if necessary. If the design has a threshold, then more careful measurements are needed in order to accurately match the panels and the opening. Also, boxes can be arched, when the top bar is curved. To measure them, it is better to invite measurers who will make the arch. For ease of subsequent repairs, the structure is framed with telescopic platbands.
The product is marked according to GOST 6629 88 standards. All interior doors are designated as follows:
- The letter “P” means a panel, and the letter “D” means a team;
- By type of canvas: reinforced fully filled letter “U”, letter “K” swinging with glass, glazed letter “O”;
- The designation “DM” means the width and height for interior doors together with the frame;
- Auxiliary designations: float “N”, threshold “P”, on the left side “L”.
Selecting opening sizes based on standards
Guided by the standard, it is easy to select the size of the opening for the door you are purchasing. Domestic SNiPs prescribe fairly clear size ratios:
French manufacturers still use the English system of measures and their corresponding dimensions are approximately 1 cm smaller. Thus, a Russian door with a height of 200 cm corresponds to a French door with a height of 6 feet 6 inches or 198.1 cm.
A number of Italian boxes are thicker, and the ratio is determined by the DIN standard:
We determine the dimensions of door structures according to GOST
When making a door structure, the standard size is selected, larger or smaller depending on the functions of the room. The front door is usually larger than the interior door, so the openings are of different sizes. The standard width of a front door is considered to be more than 800mm, and for room doors – 800mm, 700mm, 600mm.
Look at the dependency table below:
| Opening | Box (width x height) | Door (width x height) |
| 690Х2070 | 650Х2050 | 600Х2000 |
| 790Х2070 | 750Х2050 | 700Х2000 |
| 890Х2070 | 850Х2050 | 800Х2000 |
| 990Х2070 | 950Х2050 | 900Х2000 |
At the planning stage, you need to calculate what furniture you want to bring into the room. In very narrow openings this will be difficult or impossible if the object cannot be disassembled (for example, a washing machine).
Important! The distance from the door frame to the opening must be at least 7cm. It is necessary for good installation with a sufficient amount of foam.
Modern standard doors have the following proportions:
Opening size
The size of the opening is determined by the doors and the dimensions with the frame are taken into account. To calculate the required distance to the sashes, add the dimensions of the box (left and right) and 1.5 cm. to the gap on both sides.
Don't miss: How to choose interior doors for an apartment - tips from professionals
For height, they use the same formula, but the box and gap are not multiplied by 2 (because they are needed only at the top), but they add 0.5 cm. or 1cm. for air exchange gap. If there are gases in a liquefied state in the apartment, then the gap reaches 2 cm. When installing a structure with a built-in threshold, you need to add it to the formula.
Box dimensions
Usually the box size is from 10cm. up to 15cm. It’s better to take it at the same time as the doors, trim, handles, so that everything is in the same style. The optimal thickness of the door frame of an interior door is 3 cm. or 3.5 cm. But according to the materials involved, it can be graded from 1.5 cm. up to 4cm.
The dimensions of door frames always do not exceed the walls. They can be level, a little smaller. Exceeding this will not allow the structure to be firmly secured, but if it is less, additional extensions can be installed.
If you are assembling the box manually, then the height of the side posts is compared with the height of the door leaves and the thickness of the strip on top, taking into account the threshold and the space for the gaps. And the top bar is the width of the doors.
Sash dimensions
If you need standard sizes of interior doors with frames, then we have compiled a list of standard ratios:
| Cloth width X high (cm.) | Opening (see) | |
| Height | Width | |
| 60Х200 | From 68 to 71 | From 205 to 207 |
| 70Х200 | From 78 to 81 | From 205 to 207 |
| 80Х200 | From 88 to 91 | From 205 to 207 |
| 90Х200 | From 98 to 101 | From 205 to 207 |
| 60Х190 | From 68 to 71 | From 195 to 197 |
| 55Х190 | From 63 to 66 | From 195 to 197 |
| 120Х200 (for doubles) | From 128 to 131 | From 205 to 207 |
Interesting! For each household room the doors are of different widths. For example, for kitchens - 700mm, for a bathroom with toilet - 600mm, for a bedroom 900mm, for others - 800mm.
If you want to install a structure with double doors, then the doors can be the same or different. Double-leaf door sizes have a standard height, like simple ones, and the width can be selected from 35 cm. up to 40cm. With disproportionate sashes they are usually 60cm. and 80cm, 40cm. and 80cm. The height of the canvas according to the European standard is 210 cm. But in Russia they are more often 190cm. or 200cm. If you need a higher height, you will need to order.
What is an interior doorway?
A doorway is a passage from one room to another, which conditionally divides the space between two rooms. It has a certain height and width established by state regulations. There are also individual entrance and exit dimensions, for which the canvas must subsequently be selected. When choosing non-standard sizes, the focus is on the design solution. The designer's decisions are implemented during the construction of a new house. When renovating an apartment or cottage, the interior passages already exist - all that remains is to align them.
Measuring algorithm
To save on measuring, you can do it yourself. To do this you need:
- first you need to clean the walls from the door and frame so that the change is accurate;
- then you need to measure the distance from the top of the opening to the floor in the 3rd place (right, middle, left);
- then determine the distance between the walls (top, middle, bottom);
- For high-quality installation, the thickness of the door leaf of an interior or entrance door is important, not exceeding the opening. Therefore, measure the wall thickness on each side or the box with the addition of a protruding wall.
Don't miss: Restoring wooden doors at home
Important! If it is impossible to remove the frame or door, measurements are taken along the edges of the trim.
After measurements, you need to record the largest results obtained. This will allow you to avoid making mistakes when ordering frames and doors.
General concepts
Doors are divided according to their functional purpose:
- input – more resistant to mechanical and atmospheric influences;
- interior – often serve only for visual isolation of interior spaces.
They also differ in materials:
- metal,
- wooden,
- plastic,
- glass,
- combined.
With a huge variety of materials and types of finishes, almost all industrially produced door sets are standardized in size. This greatly facilitates the work of all participants in the construction chain, from the designer to the finisher.
Unification allows the home owner to significantly save money on the purchase of the door itself, its installation and possible replacement. In most cases, it is cheaper and easier to make changes to the surrounding walls than to deal with orders of non-standard doors and accompanying accessories and fittings. For imported kits this does not seem realistic at all.
Regardless of the type of door, it is not attached directly to the wall. Through the box included with it, it is mounted in the doorway.
Additional elements for doors
The addition is a strip necessary to fill the distance of the box; it closes the free gap of the wall. To determine the amount of expansion, the width of the box is subtracted from the opening.
The standard for boxes is 7cm. If the wall is larger and you do not use an L-shaped platband, then they need to be installed. The cracks from the installation of the extensions are treated with alabaster or gypsum mortar.
Additional strips speed up installation, have a long service life, are not expensive, and do not damage wooden elements (no liquid finishing is needed).
Some extensions are assembled together in a U-shape and secured to a box, or can be mounted to a wall. The parts are mounted with self-tapping screws or liquid nails, which are poured into a special hole. To disguise self-tapping screws, use plugs or a furniture pencil.
Types of add-ons
There are two types of extensions - with and without a groove. Structures with a groove have ready-made holes that are needed for installation.
In grooveless bars, the grooves are made with a milling machine. Attaching to the box occurs with self-tapping screws. I install the first addition at a distance of 20cm. from the floor level at intervals of 60 cm.
Installation of accessories
Installation steps:
- After measurements, cut the bars - 3 pcs.
- Attach the extensions to the installed box. If the installation of the box has not been completed, then do it at the same time.
- Align the boards with mounting wedges, installing them between the frame and the wall.
- When everything is level, foam the gaps. There is no need to rush, this is done in two steps. While the foam has not yet dried, you can adjust the position.
- After the foam has hardened, the excess is trimmed and trims are installed.
Mounts the box
For installation you will need a drill, cutters, a hacksaw, wedges, bars, a miter box, polyurethane foam, a level, self-tapping screws, a pencil, and nails. The slopes are checked before installation, the dimensions of the box are determined vertically and horizontally in 3 places. If there is a difference of 5cm or more between the parts on one side, then the walls need to be further aligned. In this case, the width of the door frame of the interior door should not be close to the walls; leave a small gap.
When assembling a box without experience, it is better to use parts that are secured at 45 degrees. You need to make recesses in the fabric for the loops. It is important to make them in the middle so that a distance of 18 cm is maintained at the top and bottom. After marking, holes are made for the hinges. Then screw the hinges, selecting a drill of equal diameter to the fasteners.
Don't miss: Additional boards for interior doors: what are they, dimensions of the additional board
Next the canvas is screwed on. It is necessary that the thickness of the interior doors be smaller or equal to the frame. After drilling the doors, make holes for the handles and the lock and install them.
All that remains is to insert the box into the opening. Moreover, the installation can be done if the thickness of the interior door frame does not exceed the width of the walls. When you have inserted the box and additional boards (if necessary), you need to foam the empty spaces. Do not rush to fill completely empty spaces, because as the polyurethane foam hardens, it expands.
If during installation the platband does not reach to cover the edge of the upper wall, then you need to choose wider platbands or shorten the opening. Otherwise, if the opening is too small, you can trim the wall to expand the space, but this is difficult. It is easier to trim the sashes, but this can ruin the strength. Therefore, they often act according to a complex option.
Expert tips and advice
Boxes are made of wood, fiberboard or MDF. Each material has pros and cons. When installing fiberboard boxes, the structure will bend from the weight of the panels, so it is not recommended to install such boxes. It is better to take wood or MDF.
The tree lasts a long time and looks beautiful. Any rocks are suitable for slopes. But more often they install MDF with PVC film. Designs with laminated film are not expensive, but require careful handling with sharp objects. If the film is scratched, it cannot be restored. Some people remove the protective film after installing the panels in the opening to minimize damage.
Was our article useful to you?
Not really
During major renovations, openings must be measured after finishing the walls and laying the flooring. During the process, the floor level and the width of the walls may change, which will lead to a large change in size. If there are wires in the trim, then calculate the optimal removal so that they spoil the appearance.
It is important to take into account the opening side of the doors, because the frame can be ordered with holes made for the hinges. And if the side is left instead of right, you will have to buy new elements. To determine the side of the door, look at which hand the leaf is on when opening. If the handle is on the left, and the door opens completely to the right, then the door is right-handed; and if it’s the other way around, it’s left. You can also identify it by the hinges, the left hinges are on the left door; and the right hinges are on the right door. For European doors, the concept of left and right is exactly the opposite. What is left for a European is right for us.
Features of calculations of openings in new buildings
When preparing for the installation of door blocks in newly constructed buildings, it is imperative to take into account the inevitable shrinkage and possible changes in geometry. Premature installation of doors can lead to them jamming at the slightest misalignment.
Each type of house has its own deadlines for completing internal processes. They last the longest in wooden structures. If laminated timber can reduce each meter of a building by 2 cm, then an ordinary log can absorb up to 15 cm from one meter of height.
The greatest shrinkage occurs in the first 4 months. Its magnitude is difficult to predict, so it is better not to even count openings during this period.
Technological gaps in new wooden houses are not covered with platband during the first two years. They will be a kind of beacons of changes in the geometric parameters of the building.
