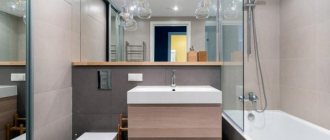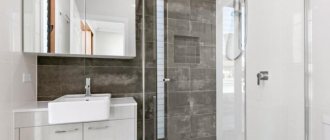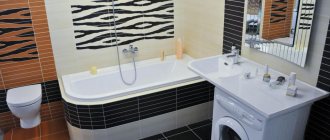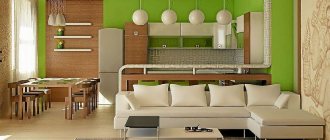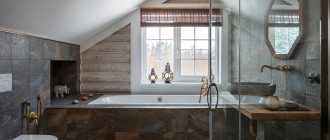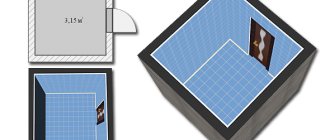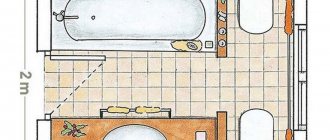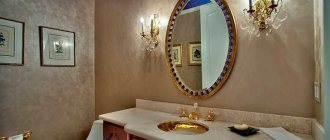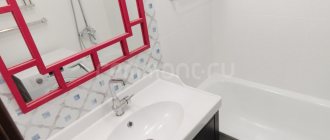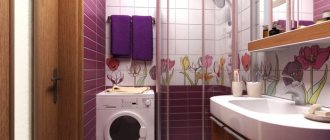Features of bathroom design
When renovating a room, the best option is to order the services of a designer. But if the project is drawn up independently, it is important to evaluate the leading trends in design and familiarize yourself with ready-made examples.
Summarize
Even if you decide to do a bathroom design project yourself, do not hesitate to ask for help from those who are more competent in this matter. The fewer mistakes you make at the project development stage, the fewer problems will arise when you start the actual repair work.
If there are no people among your friends who could help with advice or, in general, check the project itself for errors, look for information on the Internet. Fortunately, there is plenty of it, and it is freely available, so you can always find answers to any questions. With the right approach, today even absolute beginners can create a decent quality design project on their own, but keep in mind that this is wise to do if you plan to do some simple renovations. If you are aiming at something more serious, we recommend that you seek help from specialists, since it is no longer worth risking your money and nerves, which will definitely be spent in excess. It makes more sense to spend money on a specialist who will do everything efficiently and with the highest quality, and this will already be the key to a correctly completed repair, where the customer will receive the expected result. This has already been tested by the experience of those who were very confident in their abilities and decided to save on literally everything, including the development of all the necessary technical documentation.
Bathroom trends
Popular trends in bathroom design are focused on sustainability and minimalism. At the same time, all elements of the interior space of the room should have practical application and not take up much space.
"Geometry" in the bathroom
Regular geometric shapes are often used in architectural and decorative elements, in flooring and wall decoration.
Rectangular tiles are considered a classic, but not outdated, solution that can be combined with other variations.
For example, you can get an exclusive three-dimensional image effect if you combine several details correctly.
"Simple lines" in the bathroom
This trend is based on the introduction of straight lines. In addition, it allows for work with reflective surfaces and stainless steel parts.
The trend is black, white and neutral shades. When decorating a bathroom, it is important to maintain visual simplicity and conciseness.
By refusing unnecessary accessories or furniture, you can not only design your interior beautifully, but also avoid unjustified investments.
Bathroom functionality
Proper design of the bathroom interior eliminates clutter and illiterate use of space. To do this, you need to provide niches for storing personal items, while maintaining a minimalist and orderly atmosphere.
Down with partitions
The optimal solution for a small bathroom It will be combined with the bathroom. Sometimes, it turns out to further expand the area due to the corridor and kitchen - such an option is only welcome.
The absence of an internal partition allows you to easily install a washing machine, an additional piece of furniture or a plumbing fixture.
Considering that now instead of two doors to the bathroom you will need one, it can easily be replaced with a sliding structure - it saves space and looks aesthetically pleasing.
Global restructuring will require a lot of work and financial investment, but the result is worth it. The possibilities for arranging the interior of a small bathroom will expand significantly.
Planning and zoning of the bathroom
Preliminary drawing up of the project will allow you to think through in detail the placement of all elements in the bathroom. In this case, you can hide communications and arrange furniture, plumbing equipment and related accessories without compromising the harmony of the design.
Small bathroom
When zoning a small bathroom, you can use different techniques: combine plumbing fixtures and furniture for their intended purpose in one sector, or choose a separate area, resorting to special solutions.
Thus, designers practice installing themed lighting, multi-level ceilings or floors, as well as contrasting finishes.
When remodeling your bathroom, buy furniture and equipment that take up little space and at the same time have practical value.
An interesting option would be a corner bath and toilet. In this design, the designs are as compact and functional as possible.
For small spaces, open stainless steel shelves are suitable where you can place towels and other bath accessories.
The washing machine or sink can be installed in a special niche. And if you use additional partitions, you will be able to save more usable space for various accessories.
Standard bathroom size
If the bathroom space is at least 5 sq. m, there will be no problems with arranging a comfortable space. In such conditions, you do not need to resort to special design manipulations to place plumbing fixtures or a washing machine.
In addition, you will have a place to store useful little things and elements such as a decorative partition separating the main part of the room from the toilet, or a laundry basket.
Finishing materials, furniture and related elements are chosen based on individual desires and style preferences. A light and bright palette, ergonomic objects and minimalist details are the most popular trends in zoning standard bathrooms.
Bathroom in Khrushchev
Bathrooms in such apartments are characterized by the following disadvantages:
- Record limited space.
- Inconvenient placement of communications.
- Poor quality of building structures - uneven floors and walls, distortions, etc.
To eliminate the shortcomings, you can combine separate toilets and bathrooms, level the surfaces and hide the engineering elements as competently as possible.
Interior design in Khrushchev comes down to a combination of textures, shades and shapes.
In such rooms it is not logical to use contrasting details, which will lead to visual fragmentation of the space.
It is better to cover the walls with ceramic tiles, and for the ceiling choose a tension option that will mask the defects. To save space, a corner shower stall or a small bathtub is suitable.
It is better to place storage niches outside the bathroom, and keep the amount of furniture to a minimum. The entrance to the room is equipped with sliding or outward opening doors. The second option will allow you to hang a simple organizer for towels and small items on the structure.
Bathroom in the country
In a country house bathroom, the country style design looks organic. It involves finishing the walls with natural wood with a natural texture, using a fireplace (if there are no restrictions on free space) and integrating unusual stone textures.
You can provide an LED strip in the room to frame shelves, mirrors and various niches.
In large rooms, the interior is decorated with decorative accents made from moisture-resistant materials. To make the design bright, towels, soap dishes, rugs and other details are chosen in the same style.
Corner bathroom
This type of bathtub is often used when decorating small rooms. Corner designs take up little space and have a stylish design. Modern models are equipped with built-in hydromassage and other useful functions.
The color of the bowl should be matched to the shade of the main finish or go with the option with a transparent wall in front.
If you plan to tile the bathhouse, it is recommended to pay attention to a light mosaic panel.
Bathroom with window
If the room is spacious, you can place a table or a small rack under the window on which containers with shampoos, creams and gels will be stored. A good option would be to install a sink in this place. While washing their hands, owners and guests will be able to enjoy the scenery near the house.
If you are planning a bath by the window in order to look out onto the street during water procedures, it is enough to purchase frosted glass that will hide you from prying eyes.
Bathroom with shower
This solution is found in many small rooms. The design takes up less space than a traditional bathtub and has sliding doors to prevent water from splashing out to the sides.
In this case, the booth must match the style of the room. So, for a modern interior it is better to buy a model in the modern, loft or high-tech direction.
In a small bathroom, it is recommended to install an open stall without 2 side panels and a top. It is placed in place of the removed bathtub and connected to existing communications. Models with dimensions of 800x800 mm and a deep tray are suitable for indoor use.
Bathroom combined with toilet
If the bathroom is combined with a toilet, then it can be zoned in several ways:
- Using plastic or glass sliding panels. This approach will create comfort while taking a shower, despite the presence of a toilet nearby.
- Partitions and screens. Such elements look organic in both small and spacious bathrooms. The stores offer different models of designs with any variations.
- Partitions that imitate a wall. Zoning can be done using an existing wall or a newly erected partition of any height.
- Suitable lighting. To divide the space into functional sectors, you can install several lighting fixtures. Each will be responsible for a separate zone.
- Podiums. Small thresholds are used to zone combined bathrooms. In addition, they are indispensable if there are children in the apartment who find it difficult to reach the sink.
We act according to plan
Before you start renovating your bathroom, let’s answer a few basic questions:
- Is it important to maintain a separate bathroom or can both rooms be combined? In the second case, the area of the room will increase significantly due to the demolished partition.
- What plumbing fixtures can a family not live without? It is clear that the set will be minimal to free up useful space. It is more correct to limit yourself to a standard bathroom, or even better, a shower stall (we will talk about this below), a toilet and a washbasin.
- Will redevelopment require relocation of utility lines?
- Is it possible to install the washing machine outdoors, for example in the kitchen or hallway. The design of a small bathroom from this .
- Is a full-fledged bath necessary in this case or can it be replaced with a compact hydrobox, which can give no less pleasure from water procedures.
Modern bathroom styles
For modern people with taste and a sense of style, the bathroom has long been not only a sanitary and hygienic room. The owners implement different design ideas in this part of the apartment or house.
Modern
This style is characterized by ergonomic and functional elements that look laconic and at the same time beautiful. Ceiling lamps are used for lighting. To divide the area, lighting and various decorative accents are used.
There are two concepts in modern style: fusion and minimalism. In the first case, different directions are combined, and in the second, the principle applies: as little decoration and furniture as possible, strict geometric shapes and laconic details.
Provence
The design of this style is reminiscent of country. It is associated with French premises of the mid-19th century. A small window with curtains with floral patterns is installed in the rooms, and vases with fresh flowers are used. At the same time, it is rare to find ceramic tiles or plastic panels in such an interior.
The walls are plastered and then decorated with decorative painting.
Defects of rough processing make the design as romantic as possible and give it its own charm.
Lining is often used for finishing.
The ceiling can be whitewashed, and boards in a dark brown palette can be used as flooring.
Classic
Fans of this style in the interior prefer natural and luxury finishing materials. Furniture is bought from expensive wood, and crystal chandeliers are used for lighting. Plumbing fixtures such as sinks and toilets are made from natural stone or painted porcelain.
Decorating a bath in a classic style is not a cheap choice. However, this is justified by the opportunity to transform the interior even in an outdated room.
Retro
To get this effect, you can purchase retro furniture, which combines well with modern accessories. In the room you can install white cabinets, a light bathtub and wallpaper with a delicate texture.
It is equally important to provide textiles with filigree patterns.
In addition to natural pastel shades, you can also use active colors: blue, cyan, green, red.
Eco
When decorating a room in a modern eco-style, it is important to consider several rules:
- Natural shades. For decoration, natural colors that are present in nature are used. Among them are sand, earthen, wood. The palette should be calm and peaceful.
- Natural textures. Stone and wood accents are in demand. In the bathroom you can hang a panel made of sea pebbles.
- Plants. In eco-style, green spaces are an interesting attribute. They emphasize the concept of privacy with nature and make the room cozy.
Loft
A room in this style resembles an abandoned warehouse hangar or a former attic. At the same time, the direction is quite fashionable and popular.
It combines the following features:
- Brutality. The effect is achieved using individual structural elements. Ventilation and communications are not hidden in the room, but on the contrary, they are brought outside. Ethnic accents or gilded details are suitable for decorating the bathroom.
- Rough textures: concrete plaster, decorative brick and stone.
- Variety of lighting. In the loft style, an abundance of light is an important attribute.
Art Deco
Refers to trendy concepts in interior style. This direction is dominated by emphasized geometricity, symmetry and contrasting tones. Vintage accents and white and black combinations may be present on the walls.
Scandinavian
These style motifs are distinguished by the use of many wooden elements and light shades. Live plants are used for interior decoration.
Minimalism
It is built on the following features:
- Conciseness. The interior uses classic geometric shapes without frills.
- Practicality and functionality. In this style, one item can perform different functions. For example, it’s easy to turn a laundry basket into an ottoman.
- Ease. The effect is achieved by using glass, metal and other glossy coatings. The minimalist trend includes suspended plumbing fixtures that create a chic imitation of floating in the air.
Nuances of working with programs
When the idea arises to create a bathroom design project, it is better to immediately prepare for the fact that the entire process will take place in specialized programs. This is a modern solution to a problem that can be greatly simplified if you use the right tools. We highly recommend not doing everything on paper, since there is a possibility of making a lot of mistakes, and this is also a big waste of time, effort and concentration. At the same time, it is important to visually evaluate everything you have planned, since the idea in your head may be radically different from how it will look in reality.
Let's outline the points that you need to pay special attention to:
- focus on literally every little detail, the totality of which will determine the quality of the finished project;
- experiment with colors, even if you are fixated on some specific color solutions, since it often happens that a person radically changes his priorities when he visually sees what alternative options look like in a visualization;
- do not forget to indicate the exact dimensions of each interior detail in order to see the correct filling of the room space as a result;
- don’t be afraid to choose accessories, as they also play an important role in creating the functionality of the room and the right mood;
- If the program allows you to work with even the smallest details, for example, you can add a cup for toothbrushes, use this opportunity to create the completeness of the whole picture.
Let us also remind you of the points that are important not to forget:
- towel holders also need to be chosen in relation to the style of the interior;
- look at different options for shelves and other small accessories;
- also carefully select the taps relative to the design of the sink or bathtub;
- design the ceiling design as soon as the full picture emerges upon completion of the renovation;
- choose the color of the door relative to the overall color idea of the room;
- arrange lighting fixtures correctly so that the room is well lit, especially in its most functional areas.
Bathroom color schemes
In the bathroom it is customary to use neutral, calm shades. But you can harmoniously introduce bright combinations of colors and textures.
White
The traditional white design comes in various shades.
Among them:
- Smoky.
- Dairy, etc.
A competent combination of different options will allow you to turn a classic style into a work of art.
Violet
This palette is considered feminine, especially when lilac and purple shades are chosen. And if you include pink tones in the design, the bathroom will resemble a room for a young princess.
When decorating the interior space, it is worth using halftones, such as light purple in combination with dark plum.
Black and white bathroom
The achromatic combination of black and white always looks elegant and laconic.
The main thing is to choose the right concentration of 2 colors to avoid imbalance.
It is also important to choose a suitable interior style, since black and white design is incompatible with loft, Provence and country.
Red and white
The combination of red and white looks advantageous and suits different interior styles. White will reduce the flashy intensity of red and make the space airy. In such a palette the atmosphere will be cozy and warm.
Brown
A room in these colors will decorate any home. The palette combines well with traditional shades: beige, white, green and sand.
Psychologists say that brown allows you to relax and make the interior more elite.
Green
The positive effect of this color on mental health has been proven by science. The shade allows you to create a fresh and soothing interior. You can use a green palette to play up the flooring, and give the walls a blue concept.
Blue
Despite the characteristic cold, blue color is widely used when tiling bathrooms. It can be combined with yellow, orange and other warm tones.
Gold
A competent combination of gold shades with gray, blue-gray or gray-beige will emphasize the elegance of the interior. A warm palette using the texture of polished nickel is suitable for any style.
Pastel shades
Delicate pastel shades promote relaxation. If you need to add accent elements, you should use black equipment or furniture. This concept will make the interior modern.
Gray beige
This combination is considered classic. Connoisseurs of traditional but elegant styles resort to it.
Save space
Step one - tear down the partition.
In order to successfully accommodate the necessary elements, while maintaining aesthetics, it is better to demolish the partition between the toilet/bathtub. Traditionally, in a panel house they are made of brick, half a brick thick, and such a wall is not load-bearing. The conclusion from this is that most cases do not involve approval of the technical inventory of this project by the bureau. We remove the partition, this way we get a room, albeit small, but suitable for arrangement. And using a creative approach and a certain percentage of ingenuity, it is possible to build a real five-star bath from this square of non-residential space.
Step two - close the window to the kitchen wisely
The design of the updated restroom does not include a window into the kitchen, which previously served for ventilation and additional lighting. It looked very ridiculous before, but now it has no place at all. But this opening, if properly closed from the kitchen side, can serve as an excellent small niche for all kinds of tubes, jars and other necessary cosmetic items. And the best place for the washing machine is right under the niche.
Selection of finishing materials for the bathroom
Different materials are used to decorate bathrooms. Among them are wood, glass, marble, terrazo, metal and others.
Tree
Natural wood brings more naturalness and elegance to a space. Interior designers often combine wood with other natural materials, stainless steel products and textile accessories.
Marble or stone
These textures are quite popular in modern trends. Seamless lines and proper zoning will make the room practical and stylish.
Gold metals
Imitation gold is glamorous and contrasting. Such materials reflect light and visually expand the space. Satin shades are popular among interior designers.
Tile
When decorating a bathroom, tiling is often used. It has many advantages, the main one being the durability of the finish. Mosaic tile finishes are quite common.
For tiling, it is better to choose a tiler with extensive experience and proven skills.
Basic principles
A small bathroom is commonplace in older high-rise buildings. There have been cases where not only the bathroom itself was missing, but also the location for it. Even small, square bathrooms can be decorated with taste. Not only the placement of elements, but also the choice of color will play a big role. It is worth understanding that an ordinary room of small dimensions is easier to arrange than a bathroom. This is due to the presence of communications, which often simply cannot be moved to the desired location. Usually the developer has already determined the position of the toilet, sink and bathtub.
It is desirable to locate the washing machine in the bathroom, but it is easier to provide the required communications. Another important attribute of the bathroom are shelves or cabinets for storing various utensils. It is worth understanding that a full-fledged bathtub can only be installed if the walls are more than 1.7 meters long. Otherwise, you will have to use shortened options or apply a different solution. To leave more free space in a square room, you can arrange the largest elements diagonally.
Arrangement and selection of plumbing fixtures for the bathroom
All elements in the room should be practical and stylish. Therefore, when decorating the interior, it is important to choose the right plumbing fixtures, furniture and accessories.
Wall cabinets
This modification of cabinets takes up little space and looks modern. The furniture is suitable for all style trends, but is preferably used in Provence, country, retro and classic design.
Mirrors
Large mirror surfaces are a trend in modern bathrooms. You can place a rectangular, square or rounded product in the room.
Laundry basket
The placement of a laundry basket often causes mixed opinions, as people do not know how to harmoniously integrate it into the interior. For this purpose, universal models have been developed that combine the functions of a storage niche and an ottoman.
Sink
The designs vary in design, color, material and size. Sink sizes of 30-40 cm are suitable for most rooms. The design of the product can be ordered taking into account your ideas.
Bath
It must match the size and style of the room. In some cases, there is no point in overpaying for expensive and unnecessary options: it is wiser to opt for a simple and practical product.
Stylish faucets
Options are offered for sale in different style directions: high-tech, Provence, avant-garde, classic. Products are made from brass, bronze, ceramics and silumin.
Heated towel rail
The third corner is opposite the toilet along an oblique line; it can be equipped either for a dressing table or for a huge heated towel rail on the entire wall. But here it depends on the needs of the family. We install a sink under the coil. Some people refuse it, but in vain. Over time, the lack of this element is felt very strongly. You can make a solid mirror surface under the coil on top of the sink - it looks interesting. There are two types of coils:
- water-powered coil;
- electric coils.
The water ones work constantly when hot water is turned on and heat up, but the electric one will start working when it is connected to the network and the appropriate command is given to it. Therefore, this option is more economical. As for aesthetics, water coils can be non-standard, and if they are ordered according to an individual drawing, they will add exoticism - the design will become unusual. There is another type - a combined coil that can operate on electricity and hot water.
Features of bathroom lighting
If there is a window in the room, during the day you can do without artificial light sources. But at night you will have to think about lighting.
Chandeliers
Luxurious pieces are in demand in styles such as Provence, Art Deco, Scandinavian, etc. If the room is small, it is better to avoid such products.
Spotlights
Spotlights can be installed around the perimeter of the bathroom. They look stylish and save space in the room.
Sconce
Wall-mounted utensils make shaving or makeup easier. They are installed on the sides of the mirror or above it.
Additional items
An excellent solution for the bathroom would be to use built-in shelves rather than standard cabinets. Usually the bathroom does not store a large number of things, but only the necessary ones. It is better if non-wood is chosen for the shelves. It can be replaced by plastic or moisture-resistant boards. Glass, natural or artificial stone looks great. The smaller the bathroom, the larger the mirror it should have. In addition, it is advisable to think carefully about lighting. It shouldn't be dull. The bathroom combines contour and flood lighting well. To implement the contour, a waterproof LED strip is installed.
It is often placed around mirrors, bathtubs or in the ceiling. Flood lighting is represented by one central lamp and separate wall lamps. It would be good if it was possible to adjust the lighting intensity in the bathroom. Then it will be easy to create an environment for relaxation in a hot water bath. There is a video about modern bathroom design below.
Bathroom accessories
Thematic accessories will help to emphasize the originality of the interior design: textiles, decor and living plants.
Plants
In bathrooms with a window, you can install pots with decorative flowers. The main thing is to choose species that are not afraid of high humidity and temperature.
Among them:
- Bamboo.
- Orchid.
- Yucca.
- Decembrist.
How to visually enlarge a bathroom of 2 sq.m.
Classic techniques for increasing space will also work for a bathroom of 2 sq.m. Use light colors, glossy surfaces, chrome fittings, glass and mirrors. Glossy stretch ceilings with spotlights provide uniform diffused lighting and create a feeling of airiness.
Refuse unnecessary decor in favor of beautiful, functional accessories. Local lighting of shelves, mirrors or shower stalls will also work to your advantage. Contrasting vertical lines in the decoration visually raise the ceilings, while horizontal lines expand the room.
Examples of real beautiful bathroom interiors
Ready-made design ideas will simplify the choice of an interesting solution. The photo offers examples of beautiful interiors from the best designers.
Storage systems
In a small bathroom of 2 sq.m. Massive cabinets will not fit, so you will need multifunctional and compact designs. Use lightweight shelves and organizers for cosmetics, medicines and household chemicals. If the layout allows, it is best to build the cabinet into the wall, and leave the space under the bathtub, above the toilet and under the ceiling for light open shelves.
Bathroom design in Khrushchev (90 photos)
