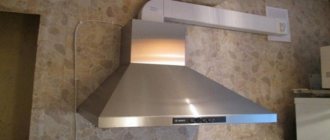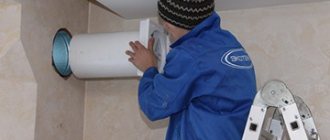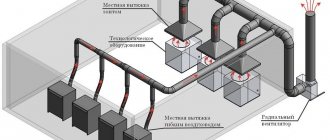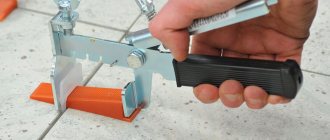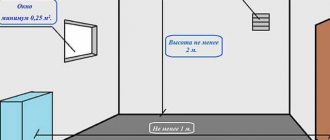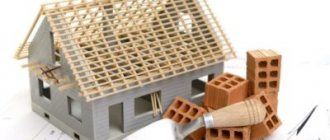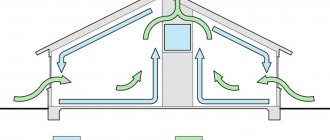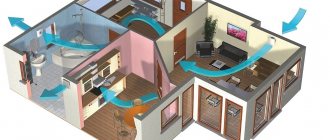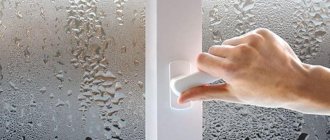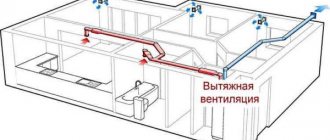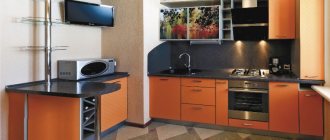assets/from_origin/upload/resize_cache/iblock/440/600_450_2/440073aa6358561502b75357bdb0e1e6.jpg From this article you will learn:
- How should ventilation work in an apartment?
- Why ventilation in an apartment may not work well
- How to check the serviceability of ventilation in an apartment
- What to do to fix poor ventilation in an apartment
- Where to go to solve the problem of poor ventilation in the apartment
One of the important components of our comfortable stay in a private house or apartment in Moscow is the ventilation system. Often it is not visible to the eye. And, if it fully performs its functions, they forget about it. But when the ventilation in the apartment does not work, we have difficulty breathing, moisture settles on the glass of the windows, we feel foreign odors from the entrance and toilet, which can linger for a long time until we open the windows. The long-term consequences of a malfunction of the ventilation system are mold on the walls and ceiling, increased fatigue and decreased performance for those living in this room.
The need for a ventilation system
With the improvement of human life, there has been a tendency towards a decrease in air exchange, and its throughput has deteriorated. Installation of plastic windows and doors that have poor air permeability. Therefore, there was a need for a ventilation system. After all, the human body needs oxygen free from harmful substances.
This omission leads to humidity in the living space, which is characterized by the following symptoms:
- Window fogging
- Humidity of walls
- The appearance of mold and mildew
Moreover, additional problems arise. This can affect a person’s well-being and cause respiratory diseases. Lead to the need for repairs and additional costs.
Ventilation systems
The following classification is presented:
- Natural and artificial
- Supply and exhaust
- Local and general exchange
- Typesetting and monoblock
Regulatory Requirements
Let's start by studying the current regulatory documents. Current SNiPs for ventilation of residential buildings are 2.04.05-91 “Heating, ventilation and air conditioning” and 2.08.01-89 “Residential buildings”.
For the convenience of the reader, we will bring together the key requirements of the documents.
Temperature
For a living room, it is determined by the temperature of the coldest five-day period of the year.
- If its value is above -31C, it is necessary to maintain at least +18C in the rooms.
- When the temperature of the coldest five-day period is below -31C, the requirements are slightly higher: the rooms must be at least +20C.
For corner rooms that have at least two common walls with the street, the norms are 2 degrees higher - +20 and +22C, respectively.
Useful: the variability of requirements is due to the fact that at low temperatures and increasing heat loss, the dew point (the point in the thickness of the enclosing structure where condensation of water vapor begins) shifts towards the inner surface. The indicated temperatures exclude freezing of the wall.
Consequences of freezing.
For bathrooms, the minimum temperature is +18C, for baths and showers - +24.
Air exchange rates
What are the standards for ventilation of residential premises (more precisely, the rate of air exchange in them)?
| Room | Minimum air exchange |
| Living room | 3 m3/hour per 1 m2 area |
| Kitchen | 60 m3/hour for electric stoves and 90 m3/hour for gas stoves |
| Bathroom, toilet room | 25 m3/hour |
| Combined bathroom | 50 m3/hour |
Additional requirements
What other requirements and recommendations can be found in SNiP for heating and ventilation of residential buildings?
- The ventilation scheme may provide for air exchange between separate rooms. Simply put, you can organize an exhaust hood in the kitchen, and air flow in the bedroom. Actually, the document specifies the recommendation: exhaust ventilation should be provided in kitchens, bathrooms, bathrooms, toilets and drying cabinets.
In Stalinka buildings you can see two ventilation grilles in the kitchen area. One of them opens into a chimney: the houses were built for stove heating.
- The ventilation of the apartment must be connected to a common ventilation duct no lower than 2 meters from the ceiling level. The instructions are intended to minimize the likelihood of the rod overturning in windy weather.
- When using separate rooms in a residential building for public needs, they are equipped with their own ventilation system, not connected to the general one.
- When the temperature of the coldest five-day period is below -40C for three-story and higher buildings, it is allowed to equip fresh ventilation with heating systems.
- Gas boilers and water heaters with combustion products discharged into general ventilation are allowed to be installed only in buildings no higher than five floors. Solid fuel boilers and water heaters can only be installed in one- and two-story buildings.
- It is recommended to supply supply air to rooms with constant occupancy. Which, in fact, again leads us to the already mentioned scheme: air flow through the living rooms and exhaust through the kitchen and bathroom.
Natural ventilation
Characterized by its simplicity. Does not require expenditure of funds. The operating principle is as follows:
Air enters and exits naturally through cracks and other easily accessible places. There is a physical law at work here, which states that warm air rises to the top and goes into the ventilation duct, and clean air comes from outside from the street. Therefore, it directly depends on external conditions and weather. Natural air exchange can reach 1 m³/hour.
Advantages:
- Cheap
- Reliable
- Durable
It is necessary to ventilate the living space for about an hour in order for new oxygen to enter. In winter, 15 minutes is enough, but cold air is dangerous to health. There is a risk of getting sick.
On a note!
You can install a special device, the so-called valve. It brings fresh air into the living space.
The ventilation in the apartment does not work: where to go and what help to expect
If difficulties arise with exhaust ventilation, you do not always need to solve them on your own. Submit your application to a specialized service dealing with utility issues. Maintenance of apartment buildings is performed by:
- housing maintenance offices;
- management companies;
- homeowners associations.
The sequence of your actions is as follows:
- We draw up a statement, indicating in it that the ventilation in the apartment does not work. The problems must be described in detail, ending the application with a request to find out the causes of the malfunctions and eliminate the latter. To ensure that the document does not get lost and is executed, complete it immediately with a copy on which the responsible person in the management company must put a stamp with the date the application was accepted.
- Next, we are waiting for a ventilation specialist from the utility companies. He will check the operation of the system and identify problems. It may be necessary to involve two neighbors as witnesses to the inspection.
- Then specialists from the housing maintenance office or HOA will make a conclusion about the need to repair or replace the ventilation equipment.
- The service is given 45 days to fix the problem. Initially, it may be necessary to remove debris from the ventilation shaft.
Failure to respond to your application from the responsible services within the above period gives you the right to take the next step - file a complaint. You can protect your rights at the State Housing Inspectorate, Rospotrebnadzor, and the prosecutor's office. If you are not sure of the success of your business, contact all organizations at once.
All available documents must be attached to the complaint:
- statement;
- a copy of the agreement with the management company for the provision of services;
- ventilation system inspection report;
- if available, response from the organization;
- photos and video materials from which it is clear that the ventilation is not working.
If the management company does not take any action due to the fact that the ventilation in the apartment is not working, and similar ventilation problems are also observed among your neighbors, send a collective appeal. Most often, this will provide an opportunity to get faster results. When problems in the ventilation system arose due to careless actions of neighbors, for example, when installing an artificial hood, remodeling an apartment that was not coordinated with the competent services, the person responsible for their occurrence is responsible for eliminating the malfunctions of the ventilation networks.
The operation of general building ventilation networks is the responsibility of the specialists of the management company. As part of scheduled maintenance, they must periodically check the efficiency of ventilation, clean the mine wells, carry out repairs of all equipment under the existing license, and, if necessary, attract the necessary specialists from other companies.
When checking the functionality of ventilation, you will need to get answers to a number of questions that are included in the list of operating standards for this system:
- how many times during the reporting period were the ventilation ducts checked;
- was the draft checked for each apartment or the surveys were completed after testing only the general building ventilation shaft;
- whether the same number of checks were carried out in the kitchen and bathrooms;
- Is the management company responsible for draft control in the apartment or is the homeowner responsible for this process?
The standard for checking ventilation ducts in apartment buildings is 1-2 times a year. It all depends on the presence/absence of gas equipment in the house. If the house is equipped with a gas pipeline, the ventilation should be checked at least twice a year: in winter and summer. Moreover, if it is determined that the ventilation in the apartment is not working, further use of gas appliances is prohibited until the problems are completely eliminated.
Independent alteration, repair, or improvement of ventilation systems is unacceptable. Special services must evaluate your project and give permission for its implementation.
So. You have invited specialists from the management company to repair the ventilation system. Before they start working, it is better to notify your neighbors so that they protect their premises from possible emissions of black dust/soot from the ventilation grilles.
After assessing the operation of the ventilation ducts, the commission issues a report containing instructions for carrying out repair work and recommendations for further operation. When conducting an examination, they take measurements of the cross-sections of the channels, the lengths of their narrowing sections, and evaluate:
- the inner surface of the shaft for cracks, etc.;
- condition of connecting pipes;
- segments running horizontally;
- heads, hatches, air inlets, etc.
Cleaning of passages is carried out with industrial vacuum cleaners, devices that allow you to penetrate hard-to-reach places, and various attachments. During work, the mine is illuminated with spotlights, and the internal surface is assessed using digital cameras and video cameras.
Repair work usually does not take much time, and the costs of carrying it out are not so significant. Damaged areas of ventilation ducts are reconstructed using metal or ceramic pipes, sealed with fixing solutions, and the inner surface is lined with polymers.
It is advisable and necessary to clean the ventilation duct running from the apartment to the mine with your own hands. How to do it:
- clear the space of furniture and objects that may interfere. Install the stepladder securely;
- in the area of the ventilation grille, attach a sheet of paper or newspaper to the wall using masking tape so as not to stain the wallpaper and decorative tiles, cover the floor with something;
- remove the grille covering the outlet of the ventilation duct. Wearing gloves, remove pieces of dirt, dust and debris from the ventilation duct.
When there are no large particles left, you can finish cleaning the canal with a vacuum cleaner. Next, you need to attach the cleanly washed grate back or install a new one. All that remains is to check the results of your work by opening the window slightly.
Forced ventilation
The main property is coercion. The air enters through the air filter and is cleaned. Evenly distributed in the room using ventilation ducts. Should be installed on balconies.
Advantage:
- Automatic control
- Additionally helps the air
- Takes up little space
- Silent body
- Simultaneous operation of exhaust fans
- Efficiency
- Remote control provided
The supply system allows you to heat the air to the required temperature. Especially in hot weather, there is a need for forced movement of air masses.
Installation
The installation of ventilation in a residential building must be approached from the perspective of what system has been chosen. If this is a natural model, then the main thing is to lay the risers correctly. You will have to tinker with forced ventilation, especially if it is an extensive network. The simplest option is to install wall fans, for which you simply make holes in the walls with a crown and a hammer drill to the diameter of the pipe, where the equipment is inserted.
From the outside, that is, from the street, the pipe is covered with a canopy and a grill. A decorative grille is installed on the inside. Here it is important to very correctly connect the fan to the electrical supply network. To do this, the walls are usually chipped, where the power cable from the fan to the junction box is laid. True, this is done at the stage of repair or finishing. If the installation is carried out in a renovated room, then it is recommended to lay the wiring in special plastic boxes.
It should be noted that supply and exhaust ducts can be equipped with fans if the house has a comprehensive air exhaust system. In this case, as in the case of calculating natural ventilation, the maximum parameter is determined from two calculated ones: exhaust and inflow. It is on the basis of the calculations made that the fan, or more precisely, its performance, is selected.
It is easy to install a monoblock device. The main task is the correct choice of installation location. As practice shows, preference is given to the street near the wall of the house. Although the option in the office room solves the problem of equipment freezing. This device is convenient because it already includes all the necessary devices that are responsible not only for air exchange, but also for the purity of the supplied air flow.
In general, you can make exhaust or supply ventilation yourself if you carry out preliminary calculations correctly. You cannot select equipment and air ducts by eye. It may happen that their power and cross-section will be insufficient to cope with the volume of the internal premises.
Upper floor problems
The main problems with ventilation on the top floors most often manifest themselves as a weakening of draft through the hood and the appearance of a reverse draft effect. Most often, such problems arise due to the design features of the ventilation system itself, of which there can be three:
- The ventilation shaft exits directly through the roof.
- The ventilation shafts are discharged into a duct located on the attic floor. It is from the ducts that the air is discharged through the roof into one ventilation line.
- The ventilation shafts end in the attic, which plays the role of a kind of ventilation chamber. After entering the attic, the air masses are discharged through the roof into the atmosphere through one pipe.
With the first version of the system, as a rule, residents of the upper floors do not have problems with ventilation. In the second option, there is an increase in pressure in the box due to which the air does not exit through the pipe intended for this, but finds the nearest exit point that it can push through. Most often, such exit points are short satellite channels of the upper floors.
With the third type of ventilation system, a significant weakening of the draft from the natural exhaust of apartments on the upper floors can occur. The thing is that the air through the satellite channels simply does not have time to accelerate, and when it gets into the attic it dissipates without gaining any thrust.
