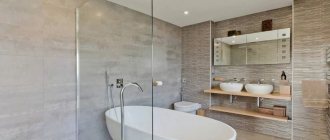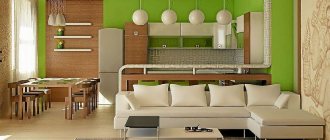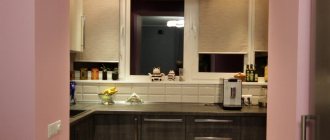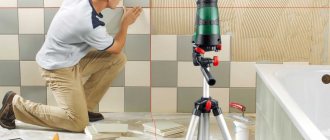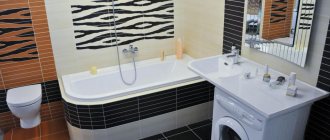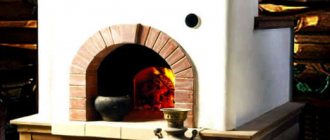Photo: almode.ru Bathroom 4 sq.m. - a completely sufficient room where you can place all the necessary plumbing fixtures and furniture. Of course, you will have to “shrink” your imagination a little, but still this is a sufficient springboard for implementing many stylish solutions. In our article you will learn the best modern ideas on how to rationally use the bathroom space, making it as beautiful and functional as possible!
Think carefully about the filling of the room
First of all, you need to decide exactly what plumbing fixtures and furniture you will need, and what you can completely refuse. For example, in order not to install a cabinet for storing towels or bathrobes, you can find a place for them in the dressing room.
If possible, consider installing a washing machine in the kitchen or hallway. A bidet, as a separate plumbing fixture, can be replaced with a multifunctional toilet model with a flexible shower. There are also eco-toilets with a built-in sink - by installing one, you will not only save space, but also money on utility bills.
What to do with the toilet?
A wall-hung toilet with installation is an excellent way to save space and is actively used by designers.
For those who want to save their budget, only a stationary toilet remains. Therefore, you can show your imagination and put it in a corner. At the same time, choose the right corner barrel and properly organize the space behind it.
If the layout allows, you can install a regular toilet in the same row as the washing machine.
Choosing a color
Bathroom area 4 sq.m. allows you to introduce any colors into the design, but the best solution would be light tones - they will make the room lighter and airier. You can create accent areas using bright shades, adding variety to the interior.
Today, white, gray and beige tones are leading in interiors - they are universal, as they ideally suit different style solutions, go well with any rainbow colors, and most importantly, they contribute to the visual expansion of space.
To create a colorful design, it is better to take pastel colors as a basis - blue, soft green, sand will create a comfortable atmosphere in the bathroom, associating with nature.
Design of a bathroom with an area of 4 sq.m. can also be made in dark colors, for example, blue, brown, black. Often this design looks decent and solid. If you decide to take this step, then think about high-quality lighting so that the space does not close in and turn into a closet.
Color solutions
Give preference to pastel colors. Light shadows highlight the space, making the room softer and more comfortable.
For those who decide to experiment and choose a different color scheme, we advise you to familiarize yourself with the finished projects.
Bathroom in green tones.
Interior style for a bathroom 4 sq.m.
Style is the basis of competent design of any bathroom. By choosing a specific direction at the planning stage, it will be easier for you to decide on materials and furnishings. Today, the most popular styles are those that promote modesty and, at the same time, functional design.
Take modern minimalism as a basis with its clear lines, multifunctional interior details and almost complete absence of decor. The palette will include white and beige tones, which will make the ordered space even more free.
The Scandinavian direction is not inferior in its views. The strict Nordic character is manifested in a minimalist setting, the presence of natural materials or their successful imitation, as well as in neat decor, even if made in contrasting colors.
The loft style is also distinctive. Here you can see the most unexpected solutions with brick or concrete walls that successfully imitate PVC panels. Also relevant are ceramics and porcelain tiles made to resemble stone and wooden textures.
With gray tiles
Author of the project Maya Valit
A bathroom made in gray tones looks stylish.
- The walls are lined with large rectangular tiles of light gray color with a natural stone pattern.
- The floor has large square tiles that imitate marble. Its color has a more saturated gray tint.
- The bathroom is equipped with a shower cabin with transparent glass doors, a wide cabinet for a washbasin and washing machine, and a wall-hung white toilet.
- Above the washbasin is a square mirror in a dark gray frame, matching the color of the cabinet.
- One wall is tiled in a 3D design - large rectangular tiles with a pattern imitating volumetric cubic figures. Their edges are painted in the colors used in the decoration of the room - various shades of gray.
Wall decoration
The bathroom has a special microclimate with an increased amount of moisture and vapor formation; accordingly, the most moisture-resistant materials must be selected. Nowadays, ceramic tiles are widely used in bathroom decoration, including those imitating natural materials, mosaics, as well as plastic and MDF panels.
If you wish, you can paint the walls with a water-based composition. But you need to take into account that before painting you will have to properly level the walls or cover them with plasterboard.
If you want a 4-meter bathroom to look lighter and more spacious, choose glossy materials such as tiles and PVC panels.
Design of a small bathroom (90 photos)
Bath: combined toilet
A toilet combined with a bath is also a pretty good option. If you decide to install a bathtub in the bathroom, it is best to place it along the far or shortest wall. And place everything else along other walls.
However, if you place the bathtub against a short wall, you need to take into account that the size of the bathtub should not be greater than the length of this wall. If it was not possible to find a suitable option, the bathtub is placed along another wall, and other items are placed against the short wall.
The unusual asymmetrical shape of the bathtub will add originality and sophistication to the room.
Beautiful ceiling
Many people do not pay special attention to the ceiling surface, undeservedly considering it an insignificant component of the interior. And in vain! Indeed, in fact, a beautifully designed ceiling can significantly affect the interior of the bathroom.
The first thing you should take care of is its perfectly flat surface. Drywall will help here, with the help of which you can quickly make the ceiling level, integrate a spotlight system into it, or build a structure with “steps”.
Also a good solution for a 4 sq.m. bathroom. There will be a suspended ceiling, which can be glossy or matte. By choosing the first option, you will get a mirror surface that will help visually increase the space.
Painting the ceiling is also an option, but to make it all look really beautiful, don’t be lazy to level the surface with plaster.
Useful tips
The selected design of a bathroom with a combined toilet must meet ergonomic characteristics, allowing you to fit everything you need into 4 sq.m. How to do this?
For a small bathroom, you should purchase appropriate plumbing fixtures. There are many mini-models in sales departments
- rectangular;
- oval;
- corner.
Even their small width is enough to take bubble baths that are warm and comfortable. When you want a traditional model, you need to give preference to bathtubs with a reduced width.
In terms of visual properties, they are identical to conventional ones, but in fact they significantly save space.
It is recommended to purchase wall-hung toilets with installation for bathrooms. They are produced in different configurations, suitable for any style direction, and they are very compact. Such toilets are easy to clean, which is a big plus for housewives.
If a spacious toilet was previously installed in a room with a combined bathroom, but suitable communications do not allow the installation of a spacious bathtub, you can replace it with a modern shower stall. They are produced in open and closed variations.
The prefabricated design of the first options allows you to choose the required size for any room.
An important role in the bathroom is played by the ceiling, which can visually expand the available space. Today, many people prefer tension structures of various colors and textures.
There are the following types of suspended ceilings:
- matte;
- satin;
- glossy.
Matte options are not characterized by excessive shine, so they can easily fit into any bathroom design. It is good to place photo printing on such canvases without distorting the pictures with glare. The satin ceiling is endowed with a noble silky shine, the degree of its reflection being inferior to gloss. It is advisable to install glossy, highly reflective fabrics in small bathrooms.
With their help, you can visually fill the room with additional space and light. The glossy ceiling is complemented with built-in lamps.
The bathroom design should be complemented with moisture-resistant flooring, excluding:
- carpet;
- wooden boards;
- laminate.
A floor made of porcelain stoneware or special ceramic tiles will look beautiful and practical. It is advisable to purchase large, plain, light-colored tiles that can be laid out in different ways.
A self-leveling floor made of epoxy resin looks organic in a bathroom.
This material hardens after application to the surface, forming a seamless, smooth coating that does not absorb moisture. Another advantage of this floor is ease of cleaning! If desired, an original design can be applied to this coating using photo printing, creating a unique interior.
Warm floor in the bathroom
The most successful materials for floor finishing are porcelain stoneware and self-leveling structures. They are the most resistant to all the “hardships” that finishing materials in the bathroom endure and have a wide range of designs, including 3D effects.
Moisture-resistant laminate and linoleum are also materials worthy of attention. To extend their service life you will have to take care of a high-quality hood.
Modern technologies make it possible to equip the bathroom floor with artificial heating. Take advantage of this! After all, how pleasant it is to step on a warm surface when leaving a shower or bath.
Don't forget about ventilation!
Poor hood in a small bathroom of 4 sq.m. will provoke a significant increase in humidity, as a result of which condensation will begin to accumulate. This threatens the formation of bacterial accumulations on surfaces and the development of fungus.
Although exhaust ducts exist in all high-rise buildings, in old buildings they are often dirty and cannot fully perform their functions. The easiest way to improve air circulation is to increase the gap under the door by a couple of centimeters.
A more progressive option is to install an electric wall fan with an autonomous switch. Such a device will do its job perfectly, even if the home’s ventilation system is quite clogged.
How to arrange furniture in a small bedroom
Arranging furniture in a small bedroom is not an easy task. However, even on several squares you can organize functional space.
How to place the bed
The bed should be located in such a place that the sleeper feels comfortable.
- There should be no drafts nearby.
- To make getting out of bed comfortable, leave a passage of about 70–80 cm.
- If the side of the bed is against the wall, provide a finish that can be easily cleaned.
Mikhail Shaposhnikov
Interior designer
It is important to understand who is the owner of the bedroom - a lark or an owl. If you are used to waking up late, the rays of the sun in the morning will only disturb you. The sun moves from east to west. The morning rays will penetrate first into the western part of the room. There may well be a bed here that belongs to a lark. But if the owner of the bedroom is an owl, it is better for him to sleep in the eastern part of the room, where the sun's rays will reach later.
Wardrobe and cabinets
The classic option is to place bedside tables on both sides of the bed. However, for small rooms this arrangement is not the best. An alternative to cabinets can be shelves above the headboard.
It’s great if the size of the bedroom allows you to install a wardrobe. If this is not possible, consider placing narrow cabinets on the sides of the bed instead of nightstands.
Bedding is usually stored in a chest of drawers. But sometimes a podium with storage compartments becomes more convenient than a traditional chest of drawers.
Where to store things in a small bedroom
Even in a small bedroom you can find storage space. Here are some ideas:
- Baskets or drawers under the bed.
- Shelves above the bed.
- Open hangers for clothes.
- The space behind the screen where you can place shelves and hangers.
- Podium (raise for the bed) with storage compartments.
- Shelving - unlike closed cabinets, they do not clutter up the space.
Use large mirrors
A mirror in the bathroom is not a whim, but a necessary attribute that helps us take care of our appearance in order to always be beautiful. But you can get much more benefit from their presence if you place large canvases. The mirror surface will make the room much larger and brighter.
Place a large mirrored platform above your vanity or bathtub. If you plan to install a cabinet above the sink, then choose a model with mirrored doors.
Bathroom interior design: 80 photo ideas
Scandinavian style with yellow boar
Author of the IDEA PLUS project
The Scandinavian design of a bathroom combined with a toilet looks great. The style is characterized by light colors, a lot of white and practical solutions:
- the walls are decorated with mustard-colored tiles imitating brick; the wall along which the bathtub is located is fully tiled, the other walls are half the height, the walls above are painted with light beige paint;
- under the washbasin there is a cabinet with shelves for storing household chemicals; above the sink there is a cabinet with mirrored hinged doors; a wall lamp is mounted above it; on the side there is a standard heated towel rail;
- The toilet is located in a small niche, with storage space above it.
Overall it looks simple and practical, in full accordance with the style.
How to visually enlarge a bathroom
The main task of the design of any small room is to visually expand it, making it more voluminous. To do this, you can use design tricks developed over the years.
The first trick is to use vertical and horizontal patterns in wall decoration. Several bright strips of tiles or mosaics, located in a vertical or horizontal direction, will quite cope with the task of visually increasing the height or width of the walls in a 4 sq.m. bathroom.
The second trick is to decorate the walls and ceiling in the same color. In this case, the boundary between the planes will be erased, and the bathroom will appear higher.
The third trick is to decorate one of the walls in a dark color, for example, above the bathtub or in a transparent shower - this is a frequently practiced technique for adding depth to a space.
In a new building
An unusual but stylish combination is a combination of gray and red colors in the decoration:
- three walls are lined with small rectangular glossy steel-colored tiles;
- the wall on which the mirror is located is lined with bright red square shiny tiles;
- under the washbasin there is a hanging cabinet in a neutral beige color with a wood pattern with steel handles; A square mirror with lighting is hung above the sink;
- The bottom of the bathroom was finished to match the beige cabinet;
- accessories (paper holders, liquid soap dispenser) and switches are made to match the gray finish;
- bathroom curtain in a calm light gray color;
- bright scarlet towels complement the interior.
Arrange storage systems
For arranging storage systems in a bathroom of 4 sq.m. It is better to use the most unused points. For example, if you have a standard bathtub, use the space underneath to store detergents, cleaning products, and brushes. Install shelves or folding drawers, a sliding screen.
The “blind spot” that least attracts attention is the space above the front door, where you can place a spacious shelf with towels and hygiene products.
You can organize a niche above the washbasin and equip it with mirrored doors - then there will be no need to purchase a wall cabinet. And finally, install glass shelves. It is best to find a place for them in the corner area, but even on the plane of the wall they will not look intrusive.
Design tricks to help increase space
Let's look at ideas that can be applied to a small space.
- Use the space above the doorway.
- Actively introduce built-in furniture and appliances.
- Choose light colors for decoration. This will visually expand the space.
- Install a small corner sink.
Where to put the washing machine?
A washing machine often creates many problems for its owners. To place it in a 4 sq.m. bathroom, it is best to use the space under the washbasin.
Another option is to install a shower stall in the bathroom. In this case, the washing machine will occupy the saved area of the free corner.
Furniture
It seems that it is impossible to install furniture inside a cramped bathroom. However, when changing the classic profile to an artificial one, the idea of furniture products changes radically.
Here are the most popular models today:
- Glass wall shelf;
- Narrow tabletop platform for a washbasin;
- Corner shelf (has a rectangular design and several open or closed glass doors).
Still, it is better to replace the listed items with the exception of the wall shelf with niches. After all, besides them, a lot of space is occupied by plumbing fixtures, lamps and even various attributes. True, refusing a washbasin definitely reduces the level of prestige and functionality of the bathroom.
Shower cabin instead of bath
Undoubtedly, installing a shower stall will greatly help you in the rational distribution of space in a 4 sq.m. bathroom. Its main advantage is that the cabin occupies only one corner sector, leaving part of the adjacent wall and the opposite corner free.
Choose which model you like best - with or without a pallet. In the first case, you have the opportunity to choose a booth with different tray depths, including an option that allows you to take procedures while sitting. A shower without a tray looks much more invisible in the interior. But to arrange it, you need to take care of the proper organization of drainage in the floor and glass doors.
Depending on your financial capabilities, you can purchase either the most economical shower option or one filled with rich functionality, including hydromassage, tropical shower, lighting, music and other bells and whistles.
Bathroom design 2021: modern ideas and trends
We adapt to the form
Bathrooms with an area of 4 square meters can differ significantly from each other. The difference significantly affects their occupancy with plumbing fixtures and furniture. Square or rectangular rooms with a slight difference in the footage of the walls are considered successful layouts. It is more difficult to create interiors in rooms with irregular geometry. We have to find bathtubs of a unique configuration, use corner plumbing fixtures and custom-made furniture.
Narrow long rooms with an entrance door on the short side can be considered catastrophic. The bathtub is located opposite the door, and it is difficult to place anything under two long walls without compromising the passage.
The rational arrangement of the situation is significantly influenced by the front door; in some cases it has to be moved.
In square rooms with a door offset to the side, a bathtub or shower stall is installed against the opposite wall or in a corner diagonally. A sink and toilet are placed on the right and left sides of the bathtub. When the door is centrally located, the bathtub is installed on the right or left. The opposite part of the room can be occupied by the rest of the plumbing.
In a rectangular room with a side door, a bathtub or shower is mounted opposite the entrance, and a washing machine, sink, and toilet are placed under the long walls.
The central entrance makes it possible to arrange plumbing fixtures rationally on both sides. For rectangular rooms, it is always better to place the bathtub on the smaller side, this will make it possible to fully line up the rest of the plumbing.
Multi-level lighting
An important detail of the interior of a bathroom 4 sq.m. – lighting. Modern design involves the introduction of a full number of lighting fixtures, each of which performs a separate function.
For general lighting, ceiling lamps are used, and more often - spotlights and spots. To illuminate the mirror with the sink, you can install one or two sconces or hanging structures.
The romantic atmosphere in the bathroom will be supported by LED lighting systems for the ceiling, floor, as well as the bathtub or shower. You can also leave a few decorative candles on the shelves - they will create an impressive intimate atmosphere at the right time.
Minimum decor in the interior
You really shouldn’t get carried away with the decor, as the “lush filling” will create a mess in the interior. It is worth thinking about various decorations when choosing finishing materials. Buy a block of tiles with a pattern or lay out a mosaic panel on the wall. Nowadays, such types of materials as patchwork tiles or those imitating natural stone are quite popular.
Use bright textiles (towels, rugs, bathroom curtains), beautifully designed bottles with shampoos, creams and other hygiene or cosmetic products.
You can also carefully introduce themed decor - a 4 sq.m. bathroom. a marine style will be complemented by shells, an eco-friendly interior will be complemented by green flowerpots, and a Scandinavian-style bathroom will be decorated with wicker wooden baskets that can be used for dirty things.
Options
With shower cabin in loft style
The design of a loft-style bathroom can be created using the following design solutions:
- the most open space - a shower stall with transparent, almost invisible walls, containing only a shower head and a laconic holder;
- a wall-hung toilet with utilities and a cistern installed in the wall;
- Due to additional cladding, the wall provides open niches for storing toiletries - paper, skin and hair care products and towels;
- The washbasin looks like a country version, but is quite modern - a faucet mounted into the wall is located above the round sink. It rests on four long legs with a shelf in the middle;
- above the washbasin there is an oval mirror in a wide steel-colored frame; all accessories match it;
- the wall with niches is finished in wood, the remaining walls and floor are lined with large square black ceramic tiles with graphite and white streaks.
With toilet
Interesting design of a 4-square bathtub with a toilet, based on a contrasting combination of colors:
- the installation areas of the bathtub and washbasin are finished with white tiles and white panels on the ceiling;
- instead of curtains, there are glass sliding doors, and there are spotlights on the ceiling; the side wall has niches for storing towels, shampoos and other care products;
- the washbasin is recessed into the countertop; There are closed storage sections under the washbasin; pendant lamps hanging from the ceiling; mirror across the entire width of the wall;
- exactly opposite the door there is a white wall-hung toilet, all communications are hidden in the wall; above it there is a closed shelving unit with hinged doors;
- The middle part of the bathroom, which includes the door, a section of the ceiling equal in width, and the central part of the wall with the toilet, is finished in a contrasting color: deep dark gray turns into blue.
With washing machine and toilet
This bathroom has everything you need:
- the walls are decorated with tiles of several types and colors: large chocolate-colored rectangles, the vertical section of the side wall near the bathtub is made of light beige tiles with a pattern, the vertical segments near the mirror and above the toilet are made of sand-colored mosaic tiles, the wall with the doorway is finished with glossy cream-colored tiles ;
- the bottom of the bathroom is covered with a white shiny screen; there is a glass partition between the sink and the bathtub;
- the sink is small, rectangular in shape, with a wide mirror above it;
- under the washbasin there are hanging drawers with a creamy front;
- console toilet with installation;
- a narrow front-loading washing machine is conveniently located in the corner;
- the floor is covered with large rectangular tiles with a wood pattern in all shades, placed on the walls.
The design of the combined bathroom is completed with stylish accessories - coffee-colored towels and matching soap dispensers.
Without toilet with washing machine
Discreet but stylish design in a modern apartment:
- the floor and three walls are finished with pale gray wood-look tiles;
- the wall near the bathtub is tiled with a 3D effect - a combination of black, gray and white colors creates three-dimensional figures;
- the bottom of the bathroom is hidden by a screen covered with black glossy tiles;
- wide countertop with a side wall to match the main tiles for the sink and niche for the washing machine;
- under the sink there is a hanging cabinet with light brown doors and a shelf;
- the mirror above the sink is wide, the width of the tabletop;
- The washbasin is separated by a transparent glass partition.
It is made extremely simply, but looks stylish and modern.
With shower and washing machine
The bathroom with washing machine resembles a bamboo grove.
The corner shower stall is lined with white matte tiles on the outside. Inside the cabin, the walls are lined with mosaic tiles in white, yellow, sand and brown. The tiled side shelves easily accommodate shampoos and conditioners.
- The open storage rack is successfully disguised with a white curtain. Below there is space for a narrow washing machine and a small closed cabinet.
- Under the small tabletop there was space for two beige drawers. Above the sink is a rectangular mirror with soft lighting.
- Cantilever square toilet with installation. The wall above it is lined with mosaic tiles.
- The main part of the walls is finished with matte white tiles, as is the shower stall. In the area of the toilet and mirror, the white walls are diluted with relief tiles with floral patterns.
With installation and bathroom
A small bathroom with an area of 4 meters, very elongated in shape, but perfectly equipped. It has everything necessary:
- small whirlpool bath;
- a wide wall of white tiles framed by a dark gray portal that turns into a table top and a shelf underneath;
- combined light - warm yellow from spotlights on the ceiling, strip lighting around the perimeter of the room in a soft grassy shade;
- the wall near the bathroom and the floor are tiled with rectangular tiles with a woody, “bamboo” pattern;
- wide mirror with glass shelves for toothbrushes and paste;
- there are also shelves for shampoo and conditioner on the wall;
- To complete the interior, carefully thought out details are needed: towels in two colors - snow-white and bright green, wicker baskets and cups for brushes in a rich brown color, matching the bamboo pattern.
With freestanding bathtub in classic style
True French chic! Bathroom design in the style of the court of Louis XIV, adjusted for modernity:
- mosaic tiles on the floor - a combination of white, blue, red and brown colors;
- The top of the walls are finished to match the floor, below there is light beige cladding, the wall is tiled in a herringbone pattern;
- there are fillets along the top of the ceiling, below them there is a floral ornament of pale green patterns;
- the pattern is repeated on the dark pistachio bath curtain;
- the most important thing in this design is the accessories: a mirror in an openwork frame, shaped legs for the bathtub set away from the wall, and a washbasin on high shaped legs with a shelf, shaped metal holders for towels and shampoos;
- all communications and connections are sewn into the walls - nothing reminds of modern technologies except faucets and soft lighting;
- a shaped toilet with a flush cistern hanging on the wall completes the picture - to drain the water you need to pull the release rope.
Bathroom 4 sq.m. – photos of real interiors
Finally, we strongly recommend that you look at our photo gallery - here you will find even more solutions that will inspire you to create a stylish, modern and functional bathroom design of 4 sq.m!
Is it impossible to expand?
As in many tricky dilemmas, the main thing is to put the comma correctly.
The task for designing a small bathroom goes like this:
Extension cannot be made functional.
And a comma after the first word can be placed only in one case: if you agree to the demolition of the walls and there is space with which it is permissible to combine the bathroom.
Most often, such a space becomes a toilet, but other interesting options are possible (see our projects).
If this is not possible, you will have to work with what you have and turn the miniature room into a comfortable and functional space.
