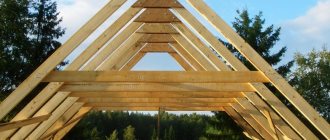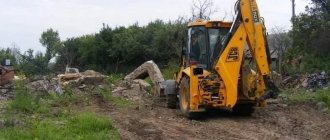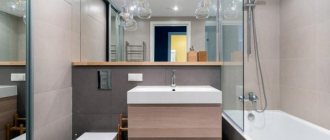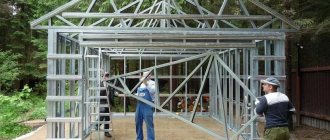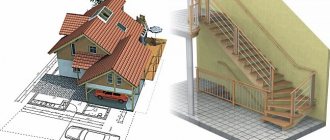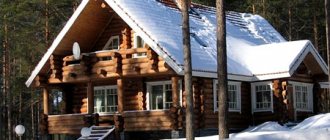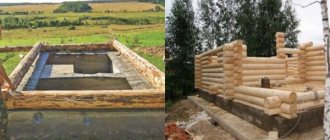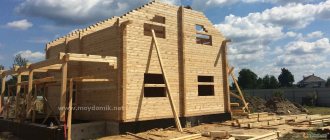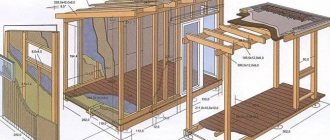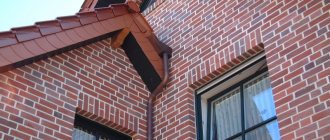People associate the construction of a private house with huge financial expenses. In reality, it turns out that everything is not so scary and terrible - if you carry out construction correctly and according to the instructions, you can even save a little.
Next, we should look at the question of how much it costs to build a house using a certain material. Approximate calculations will be given that you should focus on if you have a desire to live in a private house separate from everyone else.
Construction of the “box”
The “box” is usually understood as the frame of a building without additional insulation, finishing, wiring and pipes. The cost of its construction depends on the chosen material:
- The cheapest option is to build a frame or frame-panel type house - from 11,000 rubles/m2;
- Construction of a “box” of a wooden house will cost from 13,000 rubles/m2;
- The construction of a house frame from foam concrete will cost from 14,000 rubles/m2;
- Buildings using the Izodom technology are offered from 15,000 rubles/m2;
- To build a brick wall frame will cost at least 18,000 rubles/m2.
Now we multiply this price by the estimated area. Thus, the cost of constructing a “box” of a country house or cottage with an area of 100 m2 will average 1.5 - 2 million rubles.
We will look at the features of these materials in more detail at the end of this article.
What is LSTC technology
Houses made of light steel thin-walled structures are one of the innovative and young types of frame house construction in our country. It is based on a durable profile made of strong steel with a zinc coating, which reliably protects the metal from rust and corrosion.
Such a frame can last up to 100 years and maintain the impeccable geometry of the structure. A fully assembled and securely fastened house to the foundation is a single integral structure. He is not afraid of hurricanes or earthquakes. With proper care, it can become your family home.
Pros of a house with an area of 100 m2
1. The smaller the cottage, the cheaper it is. Considering the constant rise in prices for building materials, engineering equipment and installation work, a small house may be the best option for a family with an average income who dreams of living in the countryside.
By the way, the cost of a hundred-meter house with a plot near Moscow, as a rule, is close to the cost of a two-room apartment on the periphery of the capital or a small three-ruble ruble in the nearest castle. In fact, this is a real alternative to urban housing, only with a larger area and an optimal layout for a particular family. Well, with numerous bonuses - clean air, your own landscaped area where there is a place for games and barbecues, always free parking, the absence of neighbors stomping and drilling into the walls, etc.
2. Any house requires operating costs and periodic repairs, but in the case of a compact cottage the costs will be significantly less than in the case of a mansion.
3. Small houses are built faster. Specific terms depend on construction technology, number of storeys and other factors. A solid house made of aerated concrete can be erected in 2-3 months.
4. A compact house is an excellent solution for small areas. Even a one-story cottage with an area of 100 m2 can be placed on 6 acres without any problems. If you want the site to be more spacious, then build a two-story building.
5. It is cheaper to heat a small house in winter, especially if there is no main gas in the village and you have to choose expensive energy sources
Please note: energy prices are constantly rising, and the smaller the building area, the more money will remain in your family budget, instead of “flying down the drain”
6. A small house is easier to clean. Imagine how much time you spend cleaning your city apartment. Now imagine how long it will take you to vacuum and wash the floors in a country house, which is much larger than an apartment. Moreover, cleaning a cottage with an area of, for example, 150 m2 will have to spend 1.5 times more time than cleaning a hundred-meter one.
Reducing non-functional area
Corridors and walkways are the least functional areas in a home. The longer they are, the more space is lost. Any dead-end corridors that end at one or two doors should be considered downright wasteful. When developing or choosing a project, you need to pay attention to this.
A properly organized unit in front of the entrances to the rooms should provide an area spacious enough so as not to create interference when the doors are opened at the same time. Despite the large width, such a platform will take up less space than a corridor and will perform its functions better.
One of the paradoxes can be considered the desire to reduce the width of corridors and passages wherever possible. In fact, you shouldn't do this.
Interior of a small studio house
Sometimes it is more profitable, on the contrary, to increase the width of the passage, arrange a closet in it or install shelves for temporary storage of things.
Roofing a house made of aerated concrete
Depending on the angle of the roof slope, the roof area will be from 120 to 150 m2.
Rafter system – 100 t.r.
Roofing material – 70-200 t.r.
Roof insulation with mineral wool – 20 – 50 t.r.
The rafter system includes: mauerlat, rafter beams, rafters, counter-lattice, sheathing.
Roofing materials include: waterproofing, vapor-permeable membrane, and the roof itself, including flashings, ridge and other drainage elements. Roofing materials can be slate, ondulin, metal tiles, flexible tiles, ceramic tiles.
Since the main heat loss occurs on the roof, its insulation with mineral wool is simply necessary. The required insulation thickness is 10-20 cm.
Square of Rockwool stone wool, 100 mm thick. will cost 120 rubles.
150 squares of cotton wool will cost from 20 to 40 tr. depending on thickness.
House for year-round use with a full second floor
| Cost of a house in the “thermal circuit” option | 523 thousand rubles. (6.0 thousand per sq. m.) |
| Cost of a turnkey house | 893 thousand rubles. |
| External dimensions of the house | 8x6 m |
| Room area | 87 sq. m (without veranda) |
| Duration of construction | 4 weeks |
| Purpose of the house | House for year-round use |
| Used materials | Timber 150×150 natural humidity, metal tiles, plastic windows, entrance safe door. |
| Heating system | — |
| Foundation type | Pile-screw |
| Contractor organization | Almaz-2000 |
A house with a full second floor. The log house is made of planed milled timber. The owner will not have to spend money on finishing the walls. Natural moisture timber 150×150 mm is laid in a “warm corner” - this prevents heat loss. The beams are connected to each other by wooden dowels, and a jute-flax tape seal is laid between the crowns. The house is designed for year-round use - the floors and ceilings are insulated with 150 mm mineral wool slabs, plus two layers of waterproofing. The floors and ceilings are covered with tongue and groove boards. This eliminates gaps.
On the ground floor there is a boiler room, a kitchen, a guest room and a bathroom. On the second floor there are two bedrooms. The house was delivered turnkey, so the windows and doors were mounted in a special sliding frame. Thanks to expansion gaps, the shrinkage of the house does not affect them in any way. This house can comfortably accommodate a family of 5 people.
The key to savings: simplicity of design
Designs should also be approached as simply as possible, without additional frills. When building economically, there are a number of points that need to be taken into account:
- The selected house width of 6 m will allow you to install floor slabs without difficulty. The standard size will not require the construction of an additional load-bearing wall.
- Combining the dining room, kitchen and living room into a modern living room, according to European standards, will save on the absence of walls and doors.
- A sufficient width of the walls will be 30 cm, and heat resistance can be achieved due to the thickness of the layer of thermal insulation material when cladding the house. In this case, the width of the base is reduced to 25 cm.
- It is advisable to make the walls in the house from plasterboard; they do not require a foundation and are easy to install.
- The roof is made gable, without unnecessary frills - this is the most cost-effective design.
Features of building a house of 100 sq. m
If you think that you will save a lot on building a house, you are mistaken. There will be savings, but not as significant as it seems at first glance. And it’s not just about money: the timing can be the same. Much depends on the technologies used in construction. If you want to build a house of 100 sq. m using traditional technologies - with a monolithic strip foundation, brick walls, metal tiles, you will spend at least six months. Judge for yourself:
- About a week - for all preparations for construction.
- Two days to make formwork and pour the foundation.
- 30-40 days for the foundation to harden.
- Up to 2-3 months for the construction of walls.
- A week to make blood.
- A week to install windows and doors.
- A month for interior finishing: plaster and screed.
- The remaining time is for decorative finishing.
Additionally, you will have to connect and install water and electricity supply systems, heating, sewerage, and ventilation. Each of these stages will cost money. It is better if you save up an amount that will be enough for all the work - right up to the finishing touches.
We mount the stairs
The most important thing is to choose its correct placement, especially if it comes to a small space. It is most convenient to place it near the wall and leave space below: here you can build a wardrobe, a small pantry or a toilet. This way it won’t take up much space and will be as functional as possible. Do not make the steps too short, otherwise the climb will be steep and dangerous.
Dependence of timing on materials and construction technology
The time frame for constructing a country house depends on the choice of material and construction method.
You can build a house from:
- bricks;
- aerated concrete;
- foam concrete;
- wood (timber, logs, carriage).
Each of these types of materials, due to its individual characteristics and characteristics, has its own safe construction period. Here one should not neglect building codes and technical standards.
In addition, each material requires a special approach. For example, laying brick is a more labor-intensive process than laying foam concrete blocks. And a wooden frame made from logs is built more slowly than a building made from timber.
The time frame for constructing a country house also depends on the method of constructing the box. In addition to the traditional method, boxes are used in country house construction:
- panel;
- frame;
- modular;
When constructing panel boxes, finished products in the form of panels, made of composite wood panels with glue, are assembled into one whole. Then they strengthen it. Then ready-made partitions for the interior walls are also installed. They are also strengthened. All that remains is to build the top and cover it, and then carry out communications and do finishing work.
When a frame object is built, first a frame is created from boards and logs on a finished base. Rafters for the roof are being installed. Then this frame is sheathed with thermal insulation fragments. At the end the top is completed.
Frame and panel buildings are somewhat similar in their design. Both initially have a frame. However, other construction methods are coming onto the market. For example, a modular house assembled from wooden panels, insulated with composite compounds.
A frame or modular house can be built very quickly - literally in 2-3 months, if you do not do the basics. A building with a foundation, of course, takes longer to build.
Installing the second floor
As soon as you make the strapping, lay a temporary floor (an unedged board is suitable for this), and then install the internal walls; it is also more convenient to do them horizontally first. Now you can work with windows. Do not forget to lay heat and sound insulation on the upper floor; sheets of non-woven cloth are often used for this - it dampens the sounds of steps and stomping well.
Pre-construction and design
Do you need a project? At the stage of planning partitions, you can save on materials, so competent drawings are a necessity. Depending on the area and complexity, design costs from 40,000 rubles.
Build it yourself or hire workers? According to various estimates, the cost of the work takes up 25-35% of the total amount. If you have the skills and time, you can save money and not use hired force, but the construction time usually increases.
When answering the question of how much it will cost to build a house from scratch, two approaches are used: the price per square meter or the full cost of the foundation and the “box” - a house without interior decoration.
We create the most functional and comfortable layout
The first thing you need to decide is how you are going to use the building. For example, if you want to stay in it only in the summer, you will need less insulation. For winter living, you already need to invest in a good heating system and seal the structure from the cold.
How to build your house cheaply, efficiently and quickly from scratch yourself? First, think about the size of your future home: the larger it is, the more expensive construction will be. In general, there are three ways to save:
- Make the most compact and functional layout - this will reduce the cost by about 20%. But don’t go overboard with reducing the space - already in the first month you will feel very uncomfortable living in a building that looks like a warehouse, especially with a large family.
- Remove architectural excesses (figured wood carvings, openwork stucco molding, expensive stone trim, etc.). You can add them later: at any time when you want or money just appears. Typically this saves 10%.
- Take the time to study the properties of various modern materials. Yes, some of them are expensive, but there are also those that will make your work as easy as possible, and in the end you will only need a few people to build, and not a whole team. Thus, the savings will take up to 40% of the total amount.
Now let's move on to the layout options. How, from what and what is the cheapest house you can build with your own hands? If we take the comfort-price balance, then the most convenient solution for families with 1 or 2 children is three rooms, if their total area does not exceed 50 sq.m. This can be a 6 by 9 housing, which accommodates: 2 bedrooms, a living room-studio with a kitchen, a bathroom with a shared toilet and a small hallway.
Do you want to learn about the features of house design, get advice from a specialist on selecting a site and the number of floors of the planned object? In the directory of companies on Building Companion you will find a large selection of construction companies that will help solve these issues. The profile of each contractor contains the necessary information, portfolio, reviews, and you can place a request for an estimate of the cost of construction. Find a construction expert for advice »
Now imagine that you have a child and need to get a nursery: you can expand the space by another 3 meters by making an additional extension.
If you just want to slightly increase the space in all rooms, this option is also suitable. In this example, there is already space for a dressing room, and the bedroom turns into an office.
These were layout options for a small building. We invite you to see how you can zone the space of a cottage with two floors. Please note that it needs to be thought out in advance, since a more expensive and stronger foundation will be needed. Otherwise, under the weight of the superstructure, it will begin to crack, crumble and eventually provoke a collapse.
In the diagram you see studio rooms, where the sleeping area is combined with a working area, and the living room is combined with a kitchen and dining area. The second floor might look like this:
Wooden house turnkey and shrinkable
The company's catalog presents a wide selection of standard projects of different number of floors, layouts and designs. The indicated prices assume construction of a house for shrinkage. The price includes the following services:
- Change and modification of the standard project;
- Production of logs for the project;
- Assembly and installation of a wall kit on the customer’s land plot;
- Treating the log house with an antiseptic and bitumen varnish;
- Subfloor of the first and second floors;
- Rough roofing (truss structure, sheathing and temporary covering with roofing felt);
- Inter-crown insulation with jute;
- Complete set of fasteners;
- Work on loading and unloading logs.
If you are planning construction with a foundation, finished roofing and finishing, the price will approximately double. For each project, the company's catalog indicates the cost of installing the foundation and roof. In addition, you can calculate the price depending on the type and diameter of the log. Let's look at the popular projects of “MariSrub” and find out how much it costs to shrink a wooden house, a building with a roof and a foundation.
Foundations: cost of construction and installation work
How much it costs to build a house from scratch also depends on the foundation used. To build a brick house, any type of foundation can be used. The feasibility of constructing a particular type of foundation is determined by the calculated design loads, the depth of groundwater and the type of soil.
Pile foundations
Piles can be used: bored, bored with casing, driven, pressed, screw:
- Bored piles: the cost depends on the reinforcement scheme, depth, diameter, required upper elevation, total volume of work and ranges from 1900 to 3800 rubles/m³
- Drilling with casing: the cost of work starts from 4,500 rubles/m³
- The cost of driving depends on the size of the pile in cross-section and length, the cost of work starts from 500 rubles per m.p.
- The cost of pressing piles depends on the cross-section, length of the pile and the soil of the site: from 1000 rubles per m.p.
- The cost of screwing piles depends on the diameter, length of the pile and ground conditions from 350 rubles per m².
Piles can be driven using special equipment or manuallySource po-almash.ru
Poured concrete foundations
- Monolithic strip reinforced foundation - grillage. The cost of a monolithic reinforced concrete foundation includes reinforcement and formwork work: from 2100 to 4200 rubles/m³
- The price of installing FBS blocks or FL slabs of a prefabricated strip foundation depends on the size of the slabs or blocks and varies from 850 to 1300 rubles per piece.
- The cost of installing a slab monolithic foundation varies with changes in the reinforcement scheme, depending on the height difference and the shape of the slabs: from 2000 to 4000 rubles/m³
- Prices for installing a columnar monolithic foundation vary from the type of reinforcement, the number of steps, the depth of the base, the number of embedded parts: from 2800 to 5500 rubles/m³.
If we calculate the construction of a foundation for a house with an area of 200 m² of square section, then, taking into account the freezing depth for the middle zone, the installation of a strip monolithic reinforced foundation will cost:
- Minimum: 175 thousand rubles excluding the cost of materials.
- Maximum: 350 thousand rubles. also without material costs.
Pouring a strip foundationSource rstk.net
How much does it cost to build a block house?
Block houses have a number of advantages over another very popular brick option in Russia. Blocks are warmer than bricks, and fewer of them are required, so a lightweight foundation is sufficient for the house itself (~300 thousand rubles for a house with an area of 100 square meters). Insulation will cost approximately 200 thousand rubles for the entire house of this size.
As a rule, a block house is built from one block in width, insulated with mineral wool and lined with brick, decorative stone, or simply plastered over the sheathing. Blocks require less skill in laying than bricks. The process goes faster, so the work of builders per cubic meter is much cheaper.
A house with an area of 100 square meters requires approximately 35 cubic meters of aerated concrete blocks, including block gables. At the same time, the usual market price of blocks is only 3,500 rubles per cubic meter. So, the cost of the block and its masonry is 7,000 rubles per cubic meter, or 245 thousand rubles for the entire house.
So, a figurative cost estimate looks something like this:
- lightweight foundation - 300 thousand rubles;
- insulation with mineral wool - 200 thousand rubles;
- reinforced concrete floors (two floors) - 300 thousand rubles;
- aerated concrete blocks - 122.5 thousand rubles;
- masonry work - 122.5 thousand rubles;
- plaster on the lathing - about 150 thousand rubles.
Thus, the price of an “open box” made of an aerated concrete block of 100 square meters is about 1.4 million rubles.
Logistics
Many people underestimate the cost of “deliveries”, and with current fuel prices, they eat up a significant budget.
When the house is small, there are naturally fewer materials. However, it is not a fact that the number of deliveries and their cost will decrease. Of course, logistics can be optimized, but not all materials can be brought “in one car.”
For example, it is unlikely that anyone would think of transporting windows and lumber or fittings with one car.
By loading the car “to the maximum”, you can bring to the site not materials, but broken garbage
Accordingly, the difference in the delivery of windows to a large house and a small one, especially if the distance is large, will be either insignificant or even zero. The situation can be paradoxical - when the cost of transported material is lower than the cost of its delivery.
Aggregating deliveries through a picking warehouse or visiting suppliers will also contribute to the cost; sometimes it is more profitable to make separate deliveries than to try to bring everything at once.
Conclusion 2 As a percentage, logistics during the construction of a small house can account for a larger % of the cost estimate than during the construction of a large one.
Preparation of the land plot
Purchasing a plot of land is a rather complicated procedure for an unprepared person. But only after going through the entire process of registration, receiving a certificate of ownership, cadastral number, permission to use the site for individual housing construction, can you begin to build a house.
You should not start by leveling the surface of the site or cutting down trees for the construction site of the house. A house begins with a project, and a specialist designer always takes into account in his work such subtleties as the terrain or the preservation of trees and shrubs. And, most likely, construction and even preparatory work before the development of a construction project will turn out to be wasted costs.
The terrain of the site quite strongly influences the cost of preparatory work. Source stroytehnika.su
Exterior decoration
Most often, owners purchase vinyl siding. It has many advantages:
- It is resistant and durable: various atmospheric conditions, chemicals, and sun rays do not deform it. Even moisture or temperature changes are not scary for him.
- Quick and easy to install: no need to adjust or level it to the surface. Moreover, it is able to hide any flaws.
- There is no need to paint or renew the surface in any other way, just rinse with water to remove dust.
- It is very cheap and can have an interesting design, for example, stylized as wood or stone.
Our advantages
- Architects and designers of the Monolit-domstroy company will develop an individual house project free of charge, taking into account your wishes and requirements.
- The work is carried out by specialized teams with whom we have been cooperating for many years. We do not have unverified people.
- Constant technical monitoring of construction progress. You will be provided with a work progress report and photo materials.
- The price of a monolithic house will remain unchanged during construction
- Built houses are guaranteed for 10 years.
- We build not only monolithic frame boxes of buildings, we build from monoliths on a turnkey basis.
Single-story vs. two-story
A one-story building with an area of 100 m2 has relatively small dimensions (as an option - 12 x 8.5, 10 x 10 m), which means that it is quite possible to build just such a house on a plot of 6 acres. One-story has a number of advantages over two-story:
· It is safer and more comfortable to live in because there are no stairs. This is especially true if children and elderly people live in the house.
· With the same living area, a one-story apartment has more useful space. Again, thanks to the absence of stairs, the opening for which takes up 5-10 m2, and the inevitable hall or corridor on the top floor “eats” about another 10 m2.
· One-story is cheaper to build. You save on materials and work, because it has a smaller wall area, it does not need an interfloor ceiling and stairs.
Zoning of premises
All houses consist of premises for various purposes. Zoning of space implies a functional combination of areas with common characteristics. For example, the entrance node, corridor and kitchen-dining room are considered “noisy” spaces with shared access.
Zoning plan for premises in the house
And the bedrooms and office belong to “quiet” recreation areas. Correct zoning is the most important reserve, especially relevant when there is a shortage of space. The chaotic placement of premises, due to a subjective opinion about expediency, increases the area required to move between zones.
The passage to the bedroom through the kitchen-dining room significantly reduces the area of the common room; it is necessary to maintain the necessary passage.
Access to office premises through the residents' daytime area leads to the same result. As a result, the limited area of the common room turns into an intersection between service and sleeping areas and loses the ability to be used for its intended purpose.
Pros and cons of panel houses
There are several serious advantages of such construction:
- Lightweight foundation. For a frame-panel structure, a strip foundation is sufficient, since the house is very light. This significantly saves money during the construction phase.
- Fast construction. A frame house can be built in a few months, or a maximum of six months. And this is along with pouring the foundation and waiting for materials from the factory. This technology is considered one of the fastest in terms of construction time.
- No shrinkage. The building does not sag, so cracks do not form in the walls. You can immediately do the interior decoration of the house.
- Frame panels are relatively cheap.
- There is no need to use heavy equipment to construct any elements of the house.
- All materials are environmentally friendly and safe for the health of residents.
- Inside the frame walls you can hide various communications, making the appearance of the premises more attractive.
The prevalence of frame-panel technologies in regions with different climates is extremely high. But frame houses also have disadvantages that should also be remembered:
- Shorter service life. If stone and brick houses can last several hundred years, then frame buildings can last 50-70 years, after which serious repairs will be required. If construction technology is violated or untested materials are used, the service life may be halved.
- Lack of opportunity to build a high-rise building. Frame houses are usually built on one or two floors.
Of course, it is possible to build larger-scale structures, but then it is necessary to install a more reliable foundation and buy expensive building materials. In this case, the construction can no longer be considered budget-friendly.
Materials used - advantages and disadvantages
As mentioned above, the main costs of building a turnkey dacha or cottage are spent on work and materials during the construction of walls. On average, they account for 30-40% of the total budget. Therefore, it would be logical if we look at their features in more detail:
Brick
The advantages of brick include: high strength of the material, environmental friendliness, long service life. It is also characterized by maximum resistance to precipitation and climate.
Among the disadvantages are high cost, heavy weight (and therefore increased requirements for the arrangement of the foundation), and sudden heat loss. The walls are thick. Brick houses take the longest to build;
Tree
Among the advantages, it is worth highlighting the low cost and easy construction technology. There is no need to build a complex foundation. You can save on exterior and interior decoration.
The disadvantages include the long construction period (it takes 1-2 years for wooden houses to shrink). In addition, as a result of exposure to high temperature and humidity, this material can rot, cracks and deformations may occur on the surface. The tree can also be damaged by insects, all of which require special care and ongoing annual costs. The list of disadvantages of wood ends with its comparative fragility and the need to use insulation.
Frame-panel
Among the advantages of these structures are the relatively low cost and fast construction time. “Framework” is not demanding on the foundation, has good thermal insulation properties and does not have wall shrinkage.
The disadvantages include complex construction technology - significant costs will be required for builders. In frame houses, only light floors can be used, i.e. they are limited to a maximum height of 2 floors. After the construction of the “framework”, for some time it is necessary to seal the cracks and joint elements of the structure.
Foam concrete
Foam concrete houses are affordable and can be built quickly. For example, the time to lay one meter of foam concrete will be equal to three bricks, therefore, if you need to build a structure in the shortest possible time, this option will be optimal.
The disadvantages include low thermal conductivity and poor environmental friendliness compared to brick and wood. Low strength and the need to use an expensive frame are also noted. The walls must be of considerable thickness, otherwise the foam concrete may collapse under the weight of the structure. The material requires high-quality protection from exposure to precipitation.
Formwork "Izodom"
Such houses are inexpensive compared to their brick counterparts. On the plus side: the material is quite durable and has high thermal insulation properties. There is absolutely no shrinkage of the building, good sound insulation.
Among the disadvantages: the technology is unfamiliar to builders; preparatory work will be required.
Sandwich panels
The advantages of such buildings include: quick assembly, provision of maximum heat conservation, high level of sound insulation of the walls. The design will not require the installation of a powerful foundation and no time for shrinkage. Installation work can begin at any time of the year.
Sandwich panels do not allow air to pass through; they are non-breathable materials (unlike wood or brick). So for comfort in the premises, you will need to install a supply and exhaust ventilation system. Among other disadvantages, experts note high cost, poor environmental friendliness and fire safety.
How much money will it take to build a house from scratch?
However, building a house from scratch costs a lot of money. The cost of the building will depend on what material the home will be built from.
From foam blocks
Every year the construction of budget houses from foam blocks is gaining popularity. It is much more profitable to build from this material than, for example, from brick or wooden beams. In addition, the foam block is reliable, so houses made from it are durable and strong. The main issue is the cost of a finished house made of foam blocks.
To do this, you need to decide on the number of floors, the type of foundation, and the size of the building. Then, knowing the price of one block, you can calculate the cost of the future building as a whole. At the same time, the price of the blocks will depend on the region where the building materials will be purchased.
From timber
The cost of a house made of timber directly depends on the area of the building, the type of foundation and the final finishing work. Today, there are three options for timber on the building materials market:
- Regular (section 150x150 or 150x200 mm), used for the construction of external walls.
Due to external insulation, the house will cost almost the same as an uninsulated building built from profiled timber. - Profiled timber (more expensive than regular timber).
- Glued laminated timber is one of the most expensive materials, made from several layers of wood.
However, due to the glue used to make this material, the environmental friendliness of housing is reduced.
In order to build a house from timber as quickly as possible and at a good price, you need to contact the appropriate construction company that is engaged in the construction of buildings from lumber. Such companies independently harvest wood, process it and deliver it directly to the customer. As a result, thanks to an integrated approach, it is possible to significantly reduce costs at each stage of construction.
Made of brick
At all times, brick buildings were considered reliable in operation and beautiful to look at. However, accurate brick laying will require an experienced specialist, so the cost of building a cottage will be much higher than the price of a house made of timber or foam blocks.
Here you should also add the cost of insulation (mineral wool) and other finishing materials, roofing, the brick itself, as well as the design of the facade, interior spaces and the price of the work itself.
When choosing material for your future cottage, you should remember that your own home is the standard for a comfortable and prosperous life, as well as a guarantee of health and longevity.
LSTK technology today
The structure is based on a metal frame made of various types of steel profiles with a thickness of 0.5–3.0 mm. After assembling the skeleton of the house, it is then insulated and sheathed with exterior finishing.
The load-bearing elements of the floor are beams installed at a certain pitch and supported by longitudinal and transverse walls. For insulation and finishing of walls, they use materials that were created by nature itself, which means they are environmentally friendly and suitable for life. Among them are mineral wool boards, basalt fiber, plasterboard, glass-magnesium sheet, oriented strand board, plywood, aluminum and much more.
Remember children's construction sets? So, assembling a house using LSTK technology is an adult construction set. Steel and thermal profiles are delivered pre-assembled directly to the site. Here they are assembled into houses using standard fasteners: bolts, self-drilling screws, screws, stamping rivets. The interior and exterior of the structure can be covered with plasterboard sheets. Facade decoration can be made of brick, stone, wooden beams or siding.
Installing a house using LSTK technology is no more difficult than assembling a children's construction set Source ru.depositphotos.com
How much does it cost to build a brick house?
A brick house - this is it, an unattainable dish for the people of Russia. But even this seemingly unattainable dream may turn out to be quite real, since approximate calculations for building a house please the eye with a low figure.
To convince ordinary people of this, we should give an example of a calculation for the construction of a standard one-story house measuring 81 square meters. m (9x9 m):
1. For such a house you need a good strip foundation with reinforcement. The required volume of concrete for the foundation is about 55 cubic meters. m.
If the foundation must be 1.6 m deep, then 4 horizontal rows of reinforcement are required. Based on general calculations, together with formwork and work on the foundation, about 250 thousand rubles are required.
2. Next comes brickwork - this is the most expensive stage, both physically and financially. If the house has 81 sq. m, which means that one floor will require about 9 thousand bricks.
In Moscow, high-quality bricks can be purchased for 12 rubles apiece. As a result, it will take only 108 thousand rubles to purchase a brick.
But this is not the only material - you will need cement and sand, water. Additional materials cost about 25 thousand rubles.
A construction company requires up to 1,500 rubles per 1 sq.m. for laying a wall with 1 brick. m. House of 81 sq. m. m is about 100 sq. m when calculating a ceiling height of 2.7 m.
It turns out that the construction company will have to pay about 150 thousand rubles for the work - this is only the external walls of the house. As a result, brickwork can require up to 500 thousand rubles, including sealing seams and laying out door and window openings.
3. Roof - for a house of 81 square meters. m requires a gable roof, the area of which is about 125 sq. m. m.
This requires:
- wooden materials worth 9 thousand rubles (plus supports worth 4 thousand rubles),
- covering with tiles (for example) of 80 sheets and the amount of 36 thousand rubles,
- insulation 145 sq. m of mineral wool worth 4 thousand rubles,
- other fittings in the form of ridges and drainage systems worth over 70 thousand rubles.
The amount of materials can reach 150 thousand rubles. If we talk about construction work, then for the installation of the rafter system you will have to pay about 70 thousand rubles, and the installation of the roof - about 60 thousand rubles.
The cost of installing the roof also takes into account the installation of the ridge and other work, which will also require up to 50 thousand rubles from the client.
As a result, installation of the roof with construction work costs 330 thousand rubles.
It turns out that the cost of building a brick house without interior decoration is 1 million 80 thousand rubles. Interior decoration is still a minimum of 700 thousand rubles. The final minimum cost of building a brick house is 1 million 800 thousand rubles.
Since brick houses are about aesthetics, quality, and durability, the presented cost does not turn out to be so inflated. The only unpleasant point is the cost of land plots in Moscow and the immediate Moscow region.
Real experience
We invite you to read several opinions from those who have already secured housing:
- Konstantin R. You need to start by purchasing modern materials (do not try to build a den from clay or straw). They can be bought quite cheaply in construction hypermarkets.
- Dmitry S. At first he wanted to build it entirely himself, but he changed his mind in time: he decided to show the project to an engineer he knew. He smashed it to smithereens; if I had built such housing, accidents would have been unavoidable. Therefore, guys, don’t rely on your “golden” hands, it’s better to hire a couple of professionals. This will obviously cost less than a cottage destroyed in the future.
- Artem E. I thought for a long time about how to reduce the cost of building a house, and did not find anything better than frame technology. Everything is quite simple, and it will last a long time. Moreover, now they produce all sorts of ultra-modern impregnations that protect wood from fire. Not a construction site, but a fairy tale.
- Sergey T. I studied a lot of information about construction, various building materials, calculated the estimate perfectly (I was wrong by only a couple of thousand), my friends helped me do the project. In short, I was completely ready for the future and thought that I would do everything with a bang. But when it came to work, it turned out that I ruined a bunch of blanks, it was very unfortunate. Well, I thought better of it in time to hire a small crew. The guys helped me fix the mistakes and finish my “masterpiece.”
Do you want to build a house of 100 sq. m? Choose your layout carefully!
100 square meters is quite a bit for a private home. This area can easily fit on one floor. Three-room apartments in business class buildings have similar sizes. And this is a kitchen, two bedrooms and a living room with an entrance hall. So, maybe it’s worth investing a little more and expanding the area to 150 square meters? Alas, this is not always possible. And, in general, a small house has its advantages:
- It is cheaper to heat a small house in winter. You don’t have to spend 2-3 thousand rubles on gas and look for ways to save. It’s easier to insulate it: a small building has fewer weak points. Maintenance of such a house also requires less cost and time.
- You are free to choose the layout that suits you and your family. Three or four people can live comfortably on 100 square meters, so that each family member has their own room. If you divide the area into 4 living rooms and several common rooms, they will turn out to be small. But it will be comfortable.
- Even a small house is a separate building, the owner of which receives more benefits than the tenant. In addition to the living space, you will have your own attic (which can be converted into a storage room), and a garage is possible - either separate or attached. There is also a parking lot, a playground and a picnic area, a flower garden and even a vegetable garden. Here you can set up a greenhouse and cut fresh herbs for the table all year round. What can we say about the terrace and greenhouse?
- A small house can be expanded over time by making an extension.
If you decide to build a house of 100 sq. m, try to think through the layout as much as possible. It determines how comfortable your life will be at first and in the future: despite a lot of additional solutions (attic, basements, outbuildings), you will spend most of your time in the living space. The layout depends on your needs, the number and composition of your family. If you have children or are planning to have them, proceed from the setup - each child has a separate room
It is important. Even same-sex children find it difficult to find a common language when living in the same room
Let the size of the rooms be very small. It is important that everyone has personal space and a separate entrance. You must have your own bedroom. There is no point in dedicating space in the living room and sacrificing peace during the holidays. Even a small bedroom will provide comfort. But there’s no point in trying to separate out a living room, a separate kitchen and a corridor. Combine them into one room - as is usually done in studios. Let it be a kind of hall with a bar counter, behind which there will be a kitchen. In this hall there will be a staircase to the attic or second floor, doors to the rooms of the owners and children, and also an exit to the basement and a back entrance, if you need it. Also, when building a house with an area of 100 square meters. m. We recommend making combined bathrooms with built-in equipment. This reduces space without compromising comfort. You can create another layout option, but you don’t have that much choice. The main thing is to create a personal space for each family member and a single room for meetings, meals and celebrations. However, if you have come to the conclusion that such a house is too small for your family, we recommend that you carefully study the construction of houses from 150 sq. m.
Economy class country house projects
A country house is a home for seasonal holidays or temporary residence, for example, during holidays or weekends. Many families living in city apartments buy or build country houses in order to be able to go out into nature and relax there from the bustle of the city.
Project of a two-story economy class house Source Source woodh.ru
A country house is subject to less stringent requirements than a cottage for permanent residence. If the owners plan to use their future home for seasonal recreation, they can save a lot during construction. The savings lie, first of all, in the fact that such a house can be much more modest in size. It can reduce the consumption of usable space on such planning elements as:
- space for installing built-in furniture;
- dressing rooms;
- large kitchen-dining space.
In a country house you do not need to store as many things and household supplies as in a permanent residence. You don't need large supplies of food. If it is intended for relaxation in the summer, then the recreation area can be arranged in the yard - in the form of a terrace or area with a gazebo. It is in this area that residents will mainly spend their time. Basic kitchen equipment can also be installed there. The house should still have a kitchen and a small living room, but a minimum amount of space can be allocated for these rooms.
Cottage with a bay window - almost a tower
| Cost of a house in the “thermal circuit” option | 1.16 million rubles. (12.1 thousand per sq. m.) |
| Cost of a house with rough finishing without networks | — |
| External dimensions of the house | 8.4×7.5 m |
| Room area | 96 sq. m |
| Duration of construction | 1.5 months (for shrinkage) |
| Purpose of the house | For permanent residence |
| Used materials | Timber 150×150 of natural humidity, Monterrey metal tiles, Izospan AM waterproofing membrane (for attic floors), jute felt (Indian jute). |
| Heating system | Gas boiler room, radiators |
| Foundation type | Pile-screw |
| Contractor organization | LLC "EkaTerem" |
The house was built according to the standard design N-56, developed by the designers of EkaTerem LLC. On the first floor of the house there are: a vestibule, an entrance hall, a boiler room, a living room and a bathroom, on the second there is a staircase hall and three rooms. Photos of the house are missing most of the windows. They will be cut through after shrinkage.
The cost of the screw foundation was 162 thousand rubles. The cost of a “shrinkable” box is 815 thousand rubles. This price included: a log house with gables, floor joists and floor beams (100×200 mm) and a roof with hydro-wind protection. To bring the building to the state of “thermal contour”, in a relatively inexpensive version, you will need to invest about 180 thousand more. Including 100 thousand for insulation of the ground floor floor, ceilings and attic roof, plus 80 thousand for windows and the front door.
comments powered by HyperComments
What does the price of a turnkey house project consist of?
The main factor that influences the choice of home is the design and price. So, let's figure out what the cost of a cottage consists of, and how to choose the right project for building a house.
Before starting design, we recommend determining the budget for future construction. For the convenience of our customers, we have posted projects on this page indicating their cost
Please note that the project card does not indicate the price of the house on a turnkey basis, but only for the construction of the building frame. Each card also says what specific equipment is included in the indicated price.
The approximate cost of building a box is 50% of the price of a turnkey cottage, but to find out the exact price of a turnkey house whose design you like, please call us or use the house construction cost calculator on the website. You need to start work only when both the project and the cost meet your requirements and capabilities.
The second factor influencing the cost is the chosen technology and basic building materials. The website presents in detail the technologies and building materials used by our company. According to our designers, the minimum construction cost is for a monolithic frame house, and the highest is if built from ceramic blocks. When analyzing and comparing projects and prices of houses, remember that all houses presented on this page can be built using any technology. You can combine the house design you like with a price that matches the chosen technology.
The third factor influencing the price of a turnkey project is the cost of finishing materials. If the cost of rough materials does not differ significantly, then prices for tiles, parquet and wallpaper may differ several times. Therefore, when concluding a contract, the costs of decorative materials and finishing coatings are not taken into account. In addition, at the initial stage, it is almost impossible for customers to determine exactly what finishing materials they want to use. There is no need to rush in this matter. After the building box is built, you will see it from the inside with your own eyes, evaluate the layout and lighting of the rooms, much will become clearer and it will be much easier to make a decision on the interior design and finishing materials.
In conclusion, let me draw your attention to two points
- In a complete house, the project is turnkey and the price of the work is always more favorable than during staged construction. Overhead and organizational costs are reduced and, in addition, in this case we will provide you with a special discount. In addition to money, you save time and nerves. You do not need to negotiate with numerous contractors, coordinate their work and spend a lot of time purchasing construction materials. We will do everything, you just have to watch how quickly and smoothly your estate is built.
- The final price of a turnkey cottage is significantly higher than that of a box. When you decide to build a house, plan a budget for the full cost of the house. There is nothing worse when construction is frozen and the house remains unfinished for many years.
We invite you to a free consultation at our office. Finding us is not difficult at all. On the website you will find the address and directions. If it is not convenient for you to go to our office, then we can schedule a meeting at your site or in the center of Moscow. At the meeting, we will talk in detail about the construction technologies used, discuss their pros and cons, and select a house design for you, the price of which will suit you. If none of the presented options suits you, our architects and designers will develop an individual project for you.
Waiting for you!
A little history
LSTK technology was born in the 50s of the last century in Canada, where they came up with the idea of building private houses, and then public buildings, using steel and very light thin-walled structures. It appeared in our country at the beginning of this century and immediately began to gain popularity among Russians - due to its accessibility, speed of construction, excellent heat and sound insulation properties, and also, importantly, cost-effectiveness during operation.
The peculiarity of the technology is that there is scope for a huge variety of imagination in the development of architectural and planning solutions: with it you can build a copy of an ancient Russian estate, as well as houses in the high-tech or fusion style.
A lightweight frame can become the basis for a home of any style Source whirlwindsteel.com
How much does it cost to build a house from foam blocks?
In the last few years, houses made of foam blocks have begun to spread; builders themselves are actively introducing them, stipulating the simplicity and cost-effectiveness of the financial plan.
But when making the appropriate calculations, it becomes clear that foam blocks are not such an economical material, since the cost of a turnkey house is made up of the following points:
- Architectural plan of the project and its approval by government agencies. You can carry out documentary confirmation yourself, which will significantly save money. Collecting documents, approving the project and obtaining a construction permit will require from the owners of the future building from 25 thousand rubles (excluding the cost of the agents’ work).
- Next, they begin to pour the foundation, and in the story with foam blocks you can save a little. Due to the low mass of the basic material, a conventional lightweight foundation with reinforcement is suitable for a one-story house. The average cost of purchasing composite components for concrete varies from 180 to 220 thousand rubles - depending on the area of the future building.
- Laying out a plinth made of foam blocks requires 5-6 rows of standard blocks. This is approximately 70-80 thousand rubles.
- Next, the walls are laid, which, depending on the house, can require up to 150 thousand rubles - this is approximately 13-14 rows of foam blocks.
- Roofing frame – fixed cost of 5% of the total work estimate. In this case, it is about 50 thousand rubles. The roof covering can vary, so its cost is much more difficult to determine. For example, if you cover a roof with tiles, you will need to purchase material in the amount of 35 to 100 thousand rubles - it all depends on the cost of a sheet of tiles and the area of the house.
Based on the results presented above, it turns out that the construction of a one-story house made of foam blocks will require no more than 700 thousand rubles. For Moscow and the Moscow region, and for Russia as a whole, this amount is not exorbitant and unattainable.
But the calculations presented take into account only the construction of the house itself, without communications and other equipment.
It is not rational to take the presented expenses into account, since each owner of a future home weighs his needs against his material income, as a result of which internal communications and finishing can be done for either 500 thousand rubles or 1.5 million rubles. The minimum cost of construction of the entire house is 1.5 million rubles.
Number of storeys
Experts say that the most economical are one-story economy class houses. Moreover, they are cheaper both in construction and maintenance. A two-story house is an ideal option for construction on small plots. When choosing a project, you should take into account the fact that a two-story cottage should have a comfortable and safe staircase, and it takes up about 15 square meters. meters of internal space.
The second floor can be ordinary or attic. It is cheaper to build an attic than a full floor. But when arranging it, some space will also be lost. Recently, in European countries, instead of an attic, they have increasingly begun to build a so-called “half-floor”, that is, a second floor, in which, under normal circumstances, the function of a wall is performed by a roof structure. If such a mezzanine is built from light, cheap materials, you will get the most economical option for a two-story building.
Basements and basements make building a home much more expensive. Therefore, for economy buildings it is not recommended to have an underground level. If you need to build a single building that combines a residential building and a garage, it is better to build a cottage with an attached rather than an underground garage.
Cottage with attached garage Source pingru.ru
